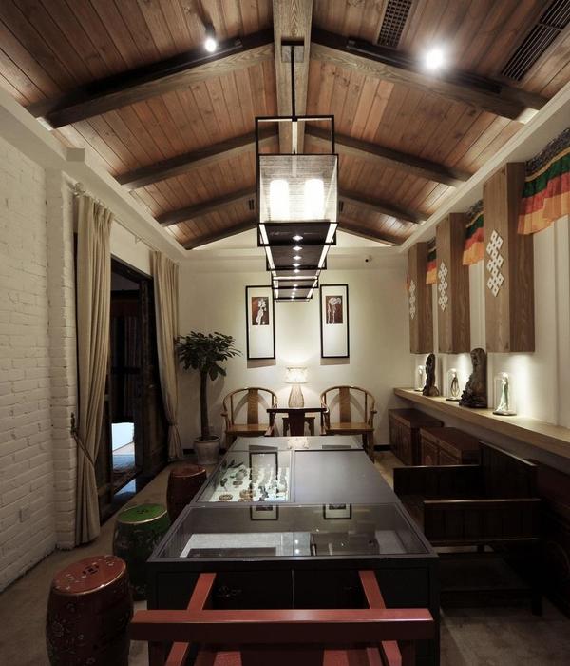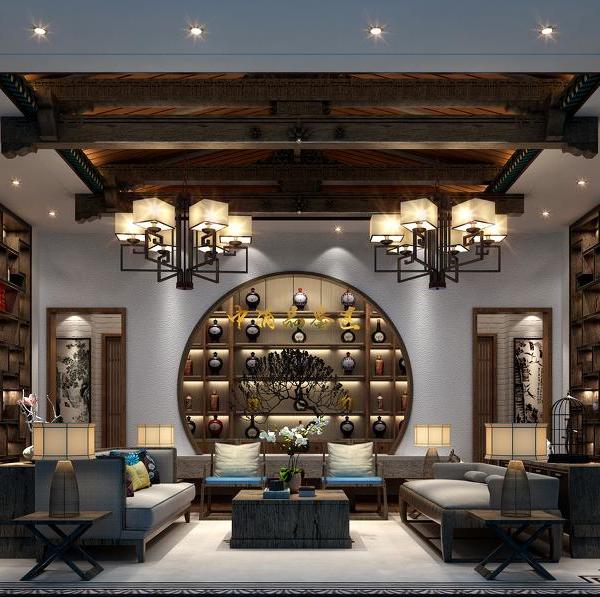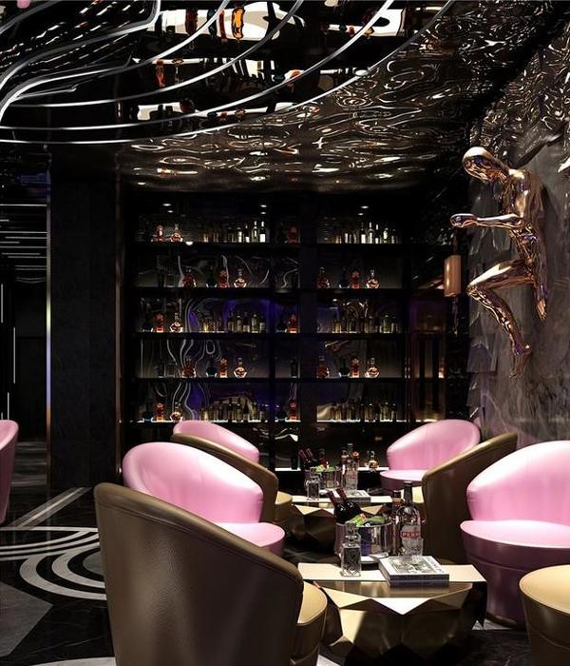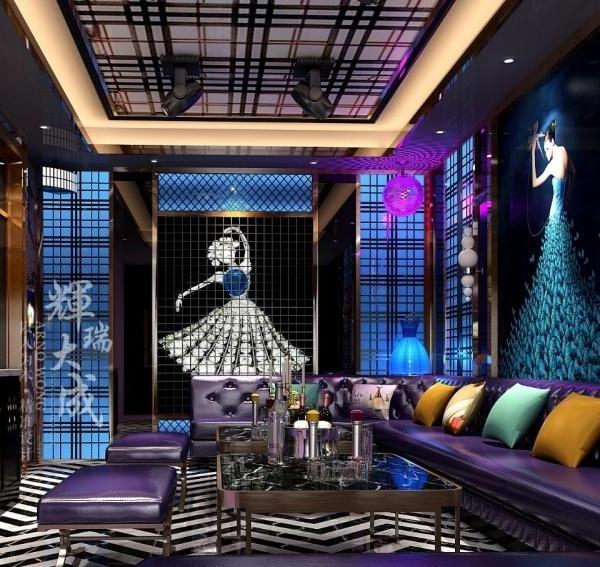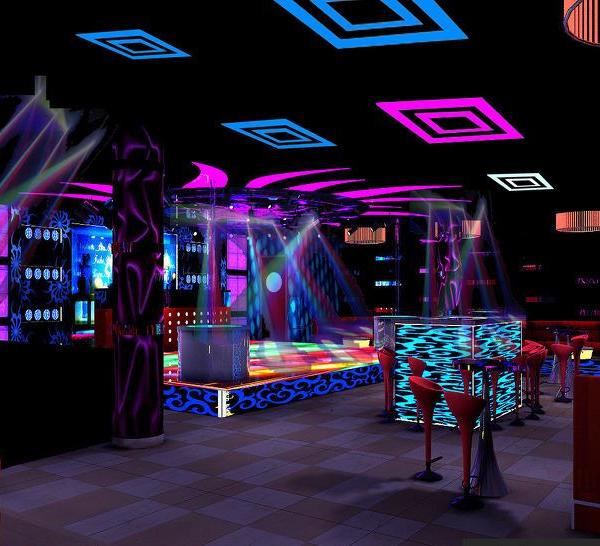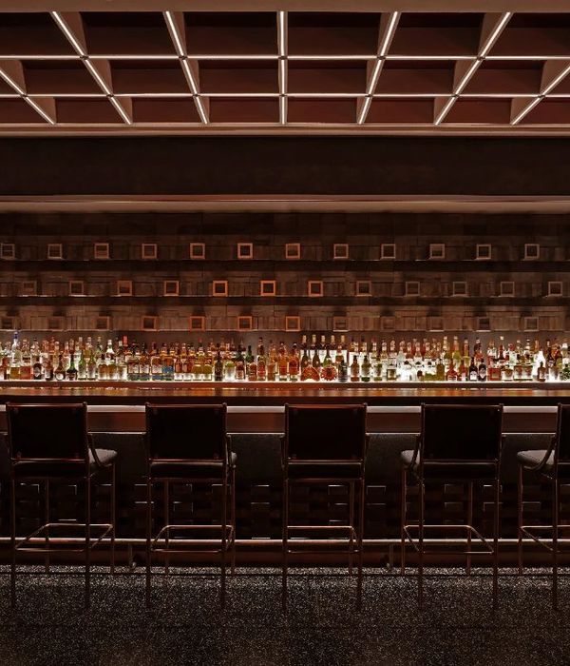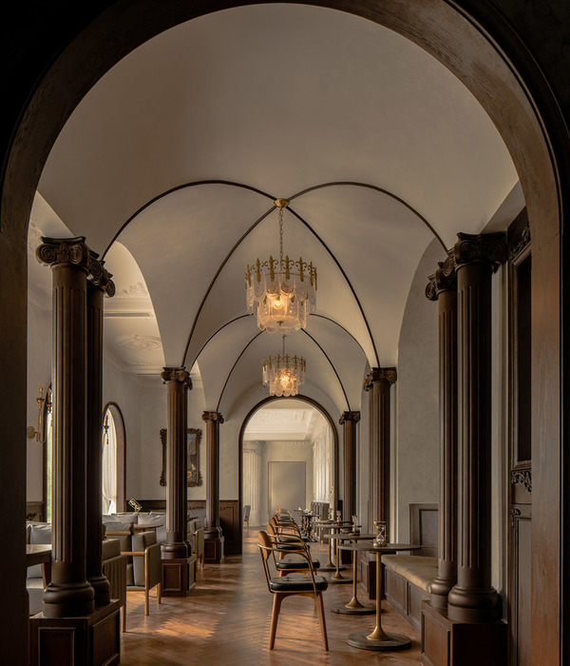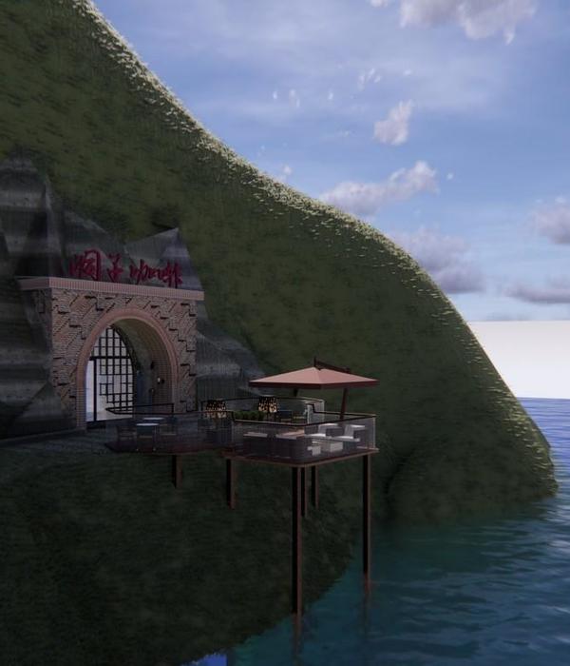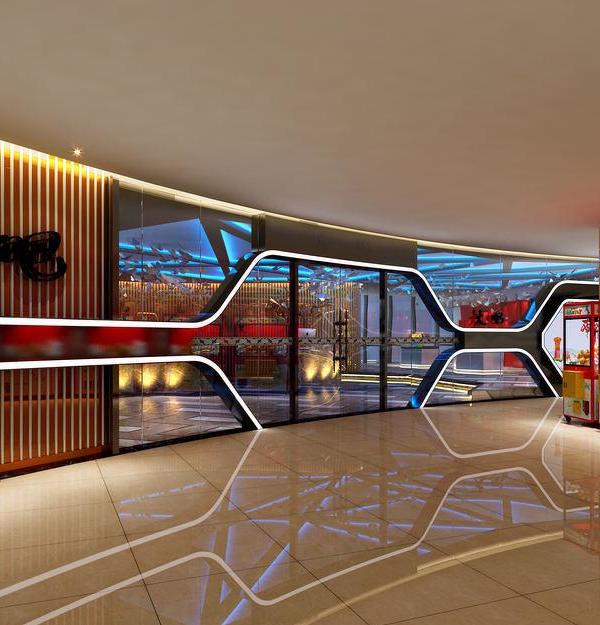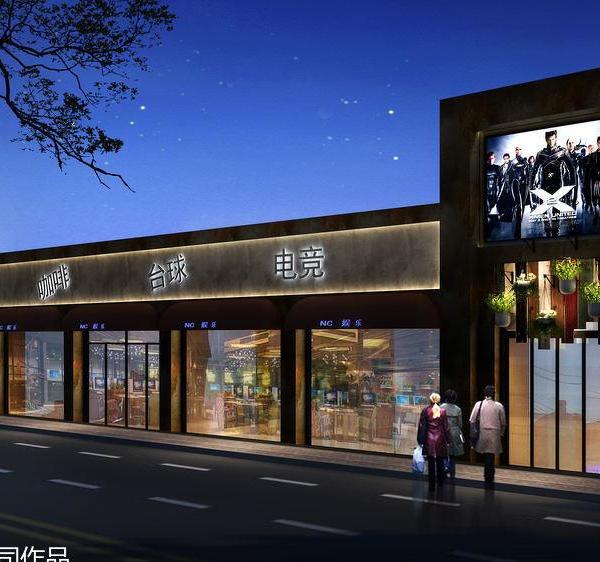28 Posti餐厅营业六年,已实现部分重要的目标,业主决定通过重新设计其内部空间,使餐厅更受欢迎。这次的改造需要保持餐厅愉悦而轻松的空间氛围,并体现其真实,质朴,简洁及本真的理念。
28 Posti is 6 years old and feels the need to redesign its interior to make it even more welcoming – which has now accomplished some important goals – without distorting its convivial and relaxed atmosphere and its stylistic features related to the concepts of authenticity, material, simplicity, and origin.
▼餐厅外观,outlook of the restaurant
Cristina Celestino是一位风格鲜明的设计师及建筑师,她这次创造的空间因不能破坏餐厅已建立起的形象,而需要在餐厅已有的特征基础上进行改造。设计师对28 Posti的改造重点毫无疑问地集中在对餐厅内的材质,质感及颜色(色调)进行调整。空间内大量使用了来自品牌Fornace Brioni 和Matteo Brioni 的产品。
Cristina Celestino, the famous designer and architect with an unmistakable style, was called upon to think up and design an interior that is in continuity with the imagination that patrons associate with 28 Posti, a place that is permeated by an identity that has already been established, yet somehow still evolving. Materiality, texture, color (often tone on tone) are undoubtedly the concepts on which the designer’s intervention for 28 Posti is based, making use of Fornace Brioni and Matteo Brioni’s range of products.
▼餐厅概览,overview of the restaurant
该项目首先以色彩为主题。空间内由天然材料组成了富有特色的色彩组合,其中包括多种饰面处理的木材,Fornace Brioni品牌的陶器和天然蜡封的铁。这些材料给纵向的苍白墙面增添了低饱和度的蓝色和泥土色。低饱和度的浅蓝色天花板上交替排布着原有的和新修复的木质横梁。房间的中心部分,墙壁保留了建筑原始的砖墙质感,四周其他的墙壁下方安装有Fornace Brioni品牌Gonzaga系列中的Giulio Romano陶土护壁板,向上直至天花板则覆盖着Matteo Brioni品牌未经烧制的陶土石膏。分隔厨房的墙壁用天然的土基灰泥处理。
▼低饱和度蓝色及陶土色构成餐厅主色调,de-saturated light blue and earthy marc color make up the palette
The project first takes on the theme of color. The identified palette plays with natural materials – wood in different finishes, Fornace Brioni’s terracotta, natural waxed iron to which are added a de-saturated blue and an earthy marc color, in addition to the chalk white of the longitudinal walls. The ceiling alternates original and restored wooden beams with de-saturated light blue backgrounds. The Giulio Romano terracotta boiserie from the Gonzaga collection by Fornace Brioni covers the walls of the short sides – together with Matteo Brioni’s unfired earthenware plaster that reaches the ceiling – while in the center of the room the original brick septum remains the protagonist. The wall separating the kitchen is also treated with a natural earth-based material plaster.
▼天花板上的木质横梁,the ceiling alternates wooden beams
中间砖墙的弧形隔断下放置有特意与墙壁分开的独立储物架。储物架下方由两片弯曲的薄板包裹,在两端形成弧形空间,薄片的正面装饰有马赛克陶土片。柜体上方,木质置物板由蓝色的管状物支撑。储物柜的风格与餐厅入口处门槛上的柜子风格一致。
▼隔断砖墙下的置物柜,装饰有马赛克陶片, storage unit positioned under the central brick septum with a micro-mosaic terracotta covering
A storage unit is positioned in the arch designed by the central brick septum, deliberately detached from the wall, and stands proudly on its own. It is a rounded volume at the ends, enclosed by two curved sheets which play on the front with a micro-mosaic terracotta covering. In the upper part of the cabinet, visible wooden shelves are supported by a blue tubular cage and capture the style of the case cabinet that is positioned on the threshold of the entrance of the room.
▼分隔厨房的墙壁,the wall separating the kitchen
▼入口处的储物柜,cabinet near the entrance
在第二个房间中,舒适的软垫长椅倚靠着墙壁。同时,餐桌也根据新的空间布局重新设计,并使其与建筑师选择的来自Billiani品牌的Fratina椅子相配。餐厅内的照明采用了西班牙公司Arturo Alvarez提供的微孔金属板吊灯。该吊灯像纸一样轻,且做工精致,非常吸引眼球。
In the second room, a comfortable upholstered bench is set against the back wall, while the tables have been redesigned to complete the renovated space and matched with Fratina chairs by Billiani, selected by the architect. The lighting is provided by suspension lamps in micro-perforated sheet metal by the Spanish company Arturo Alvarez, which are as light as paper and which then display a materiality and accurate workmanship to the attentive eye.
▼第二个房间,墙壁下方覆盖着陶土片, the second room,terracotta boiserie cover the walls of the short sides
▼精致的吊灯,accurate suspension lamp
Cristina Celestino 说到:“餐厅原有的风格非常明确,我的设计希望能够保持28 Posti在大家心中的印象。这次的项目以真实,舒适,简约及本真为设计理念,旨在创造出与主厨Marco Ambrosino的厨房相和谐的室内空间。毫无疑问,厨房空间是餐厅的灵魂。”
‘The identity of the restaurant is now established, and my project deliberately wants to be in continuity with the imagination that the Milanesi associate with 28 Posti. The work plays on the concepts of authenticity, comfort, simplicity, origins, and aims to create a parallel between the interior of the restaurant and the kitchen of its chef Marco Ambrosino, the undisputed soul of the place’. Cristina Celestino
▼从走廊看第二间房间,view of the second room from the corridor
28 Posti 的Silvia Orazi 表示: “最初,我们只是与Cristina讨论能否为餐厅设计一套新的桌椅。但慢慢地,一个更大的设想逐渐成型,这促使我们顺应过去六年28 Posti的发展而翻新餐厅的内部装饰。Cristina很好地诠释了我们餐厅的风格,给予了餐厅应有的尊重并通过她的设计使餐厅获得新的生命力。 ”
‘We started a dialogue with Cristina thinking about the possibility of creating a set up for the table. A much larger project slowly took shape and has embraced our desire to renovate the interior of the restaurant with work that goes in the same direction of growth that 28 Posti has seen these past six years. I think Cristina has managed to interpret our identity very well, respecting it, but at the same time she has reinterpreted us through her design world’. Silvia Orazi for 28 Posti
▼餐厅一角,舒适简约的风格,corner of the restaurant, comfort and simplicity style
{{item.text_origin}}



