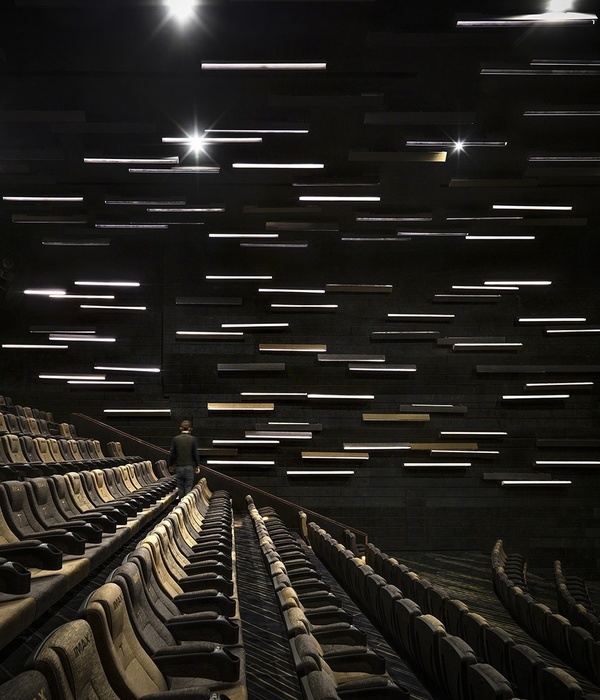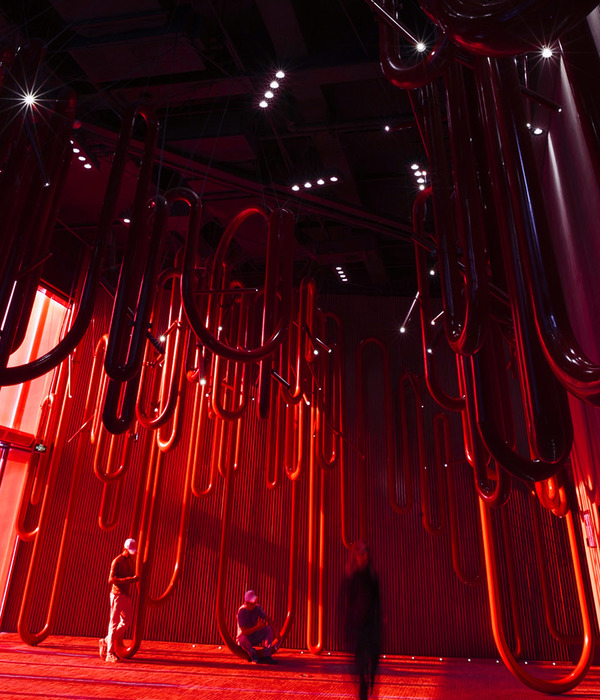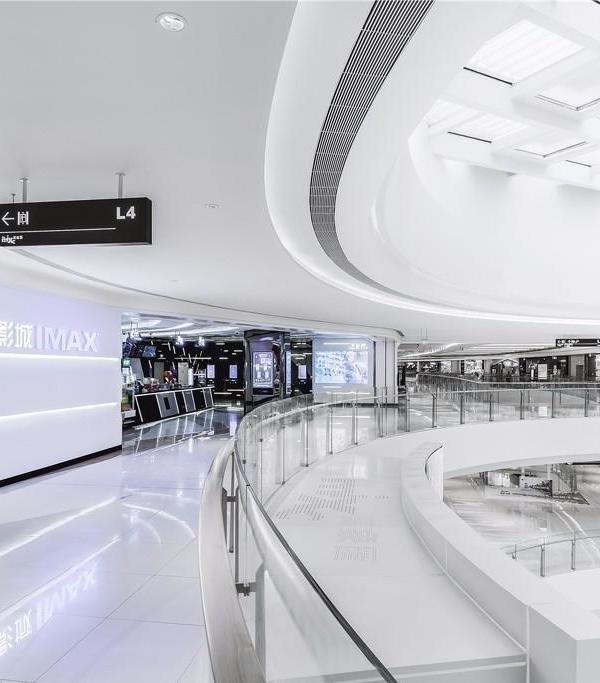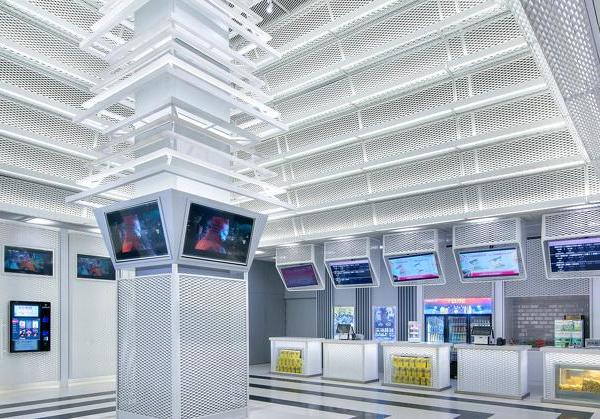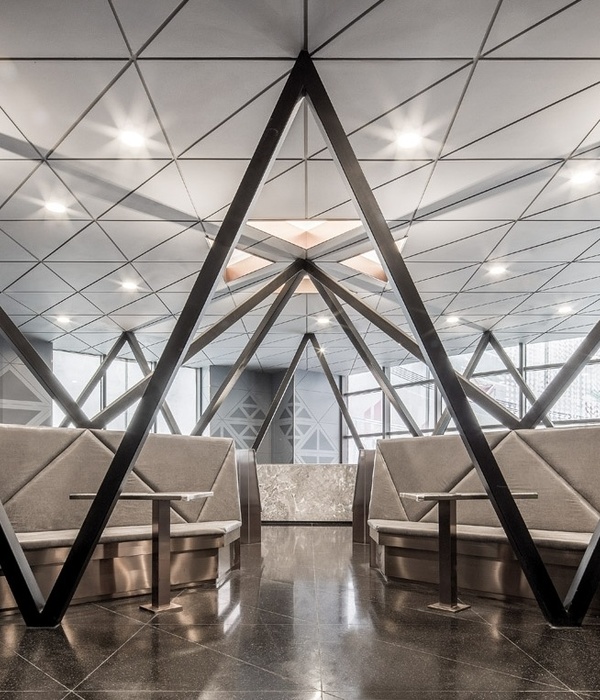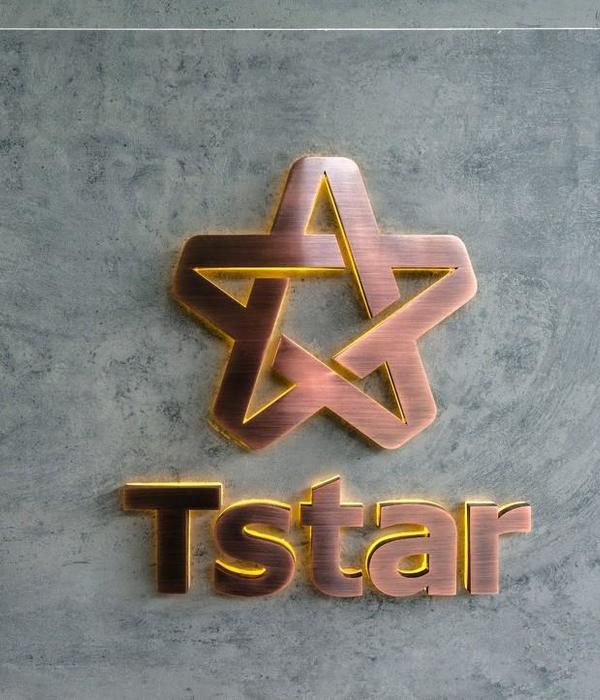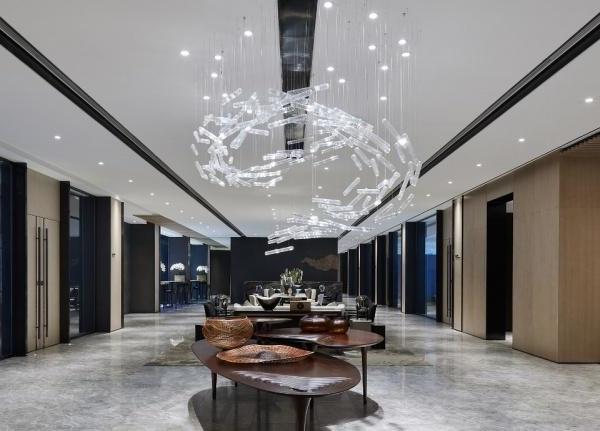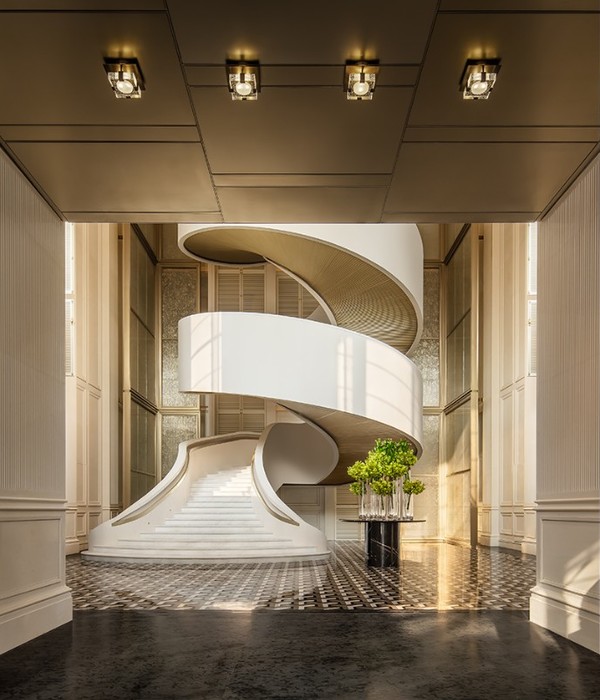STAFFROOM九街店的成功促成了这次IFS店的启动。做为西南首家成功的Speakeasy酒吧,业主选择继续沿用这一特色。并因为产品和服务的定位升级,特将新店选址在重庆IFS国金中心,由TheFisher海鲜餐厅与鸡尾酒酒吧共同组成。而我们有幸承担了酒吧部分的设计工作。
The success of the STAFFROOM in 9st contributed to the launch of the IFS outlet. As the first successful Speakeasy cocktail bar in the South West, the owners chose to continue with this feature. And because of the products and service positioning upgrade, the new outlet located in Chongqing IFS , combined of The Fisher Seafood Restaurant and cocktail bar. And we were fortunate enough to be part of the bar design.
▼酒吧概览,overview of the bar ©言隅空间摄影 · 纳信
经过与运营团队的沟通后,我们迅速提出了深海、航行、神秘等设计关键词。整体的设计脉络,我们把它建立在一个虚拟的人设基础之上——水手驾船环游世界,尝遍各地海鲜美食,随着时间流逝,水手老了,不再出海,最终选择在海边开设了一间餐厅,将世界美食分享给更多的人。而餐厅背后向下延展的酒吧,便是他航海生涯里,那永远忘不掉的奇幻经历,仿佛如同再次回到了亚特兰蒂斯深处的海底剧场。
如果,我们把餐厅比作会客厅,水手平日在外面招待来自各地的朋友,过着在正常不过的生活。而当夜幕降临,他就回到了他依然向往和怀念的属于自己的海上世界,浮船于海面,看漫天星辰,伴着音乐,咽下一口有故事的酒,回望岸边的灯影交错,一幕幕回忆和幻想的画面闪过脑海……
▼设计灵感来源,the design inspiration ©简璞设计
After communicating with the operation team, we quickly put forward the design key points of ocean, voyage, mystery etc. The overall design context, we built it on a virtual people basis – A sailor sailing around the world, tasting seafood everywhere, as time goes by, sailor no longer sailing, and finally chose to open a restaurant by the sea to share the world’s delicacies with more people. And the bar that extends from the back of the dining area is the sort of fantastic experience he’ll never forget in his sailing life, as if he had returned to the undersea theatre deep in Atlantis.
If we compare the dining room to a living room, sailors tend to serve friends from all over the world and live a normal life. And when night fell, he returned to the world of his own which he still yearned for and missed, floating boat on the ocean, watching the stars of the sky, accompanied with music, a sip of wine with a story, looking back at the shore of the lights staggered, a picture of memories and fantasy flashed across his mind…
▼空间爆炸轴测图,the exploded axon ©简璞设计
物理空间里,我们将连接两者之间的通道分为了两段,与餐厅相连的部分被设置成了水手的书房。拾梯而上,仿佛忙碌一天后的回房休息,在这里脱下衣裳,轻松且神秘地轻拨酒壶,壁炉吱嘎一声,暗门缓缓打开,一条波光粼粼的海底时光隧道跃然眼前,缓缓进入,仿佛正慢慢走向海底,走向过去。
▼连接酒吧与餐厅的通道的一部分,好似一条波光粼粼的海底时光隧道,one section of the passageway between restaurant and bar, the passageway is like a sparkling undersea time tunnel ©言隅空间摄影 · 纳信
▼海底时光隧道细节,details of the undersea time tunnel ©言隅空间摄影 · 纳信
In physical space, we divide the passageway between the two into two sections, and the section connected to the dining room is set up as a sailor’s studyroom. Walking up the stairs, as if after a busy day back to the room rest, take off his jacket here, chill and mysterious lightly dab the wine glass, the fireplace creaked, the hidden door slowly opened, a sparkling undersea time tunnel appear in front of the eyes, slowly step in, as if slowly walk towards the bottom of the sea, towards the past.
▼连接酒吧与餐厅的通道的另一部分,设有台阶,another section of the passageway between restaurant and bar with stairs ©言隅空间摄影 · 纳信
突然余光瞥见星光闪烁,顺着两面星空的指引,下到酒吧深处,刹那间觉得有一些迷惘,这到底属于哪一个时空或世界。可能,这便是渔夫的梦境。
Suddenly he caught a glimpse of the starlight, guided by the stars on both sides, down to the depths of the bar, and in a moment he felt some confusion as to which time or world it belonged. Maybe, this is the fisherman’s dream.
▼顺着两面星空的指引,下到酒吧深处,guided by the stars on both sides, down to the depths of the bar ©言隅空间摄影 · 纳信
▼梦境般的酒吧,the bar area like a dream ©言隅空间摄影 · 纳信
▼酒吧吧台细节,details of the bar counter ©言隅空间摄影 · 纳信
卡座区域的构造仿佛海王的宝座,巍然屹立在空间中,俯视着全场,中间区域的矮墙又仿佛沉入海底的亚特兰蒂斯古城的断壁残垣,将每组座位分开,周围环绕着星空,水手缓缓坐下,回望酒墙层层叠叠,就像岸边那一户户灯火,仔细看,窗帘正慢慢打开,每一户人家都在讲述那美丽传说的片段,好像在看一出人生百态的舞剧,而所有画面连起来,正是水手内心最炽烈的向往,像海王一样,去征服属于他的敌人,和爱。
The structure of the VIP area is like the throne of the king of the sea, towering in the space, overlooking the whole venue, the low partition in the centre area is like the ruins of the ancient city of Atlantis sinking into the bottom of the sea, each table are separated, surrounded by the stars, the sailor slowly sits down, the back bar are stacked, like the lights of the house on the shore, looked carefully , the curtains are slowly opened, each family is telling the story of the beautiful footage, as if it is watching a dance of life, and all the pictures rise up, is the sailor’s most intense yearning, like the sea king, to conquer his enemies and love.
▼用餐空间,中间区域的矮墙将每组座位分开,the dining area, the low partitions in the centre area separate each table ©言隅空间摄影 · 纳信
▼卡座区,设有红色的窗帘,the cassette area with red curtains ©言隅空间摄影 · 纳信
▼卡座区细节,周围环绕着星空,details of the cassette area that is surrounded by the stars ©言隅空间摄影 · 纳信
水手轻轻翻开那本泛黄破旧的书,里面写着,那惊涛骇浪的暴风雨,里面写着,那潮湿烦闷的船舱,和岸边古城墙下的美丽残阳,伴着音乐,咽下再一口回忆的酒……你,就是海洋。
The sailor gently opened the yellowing shabby book, which contained the stormy storm, which contained the damp and dreary cabin, and the beautiful remnant of the ancient city wall by the shore, accompanied by melody, and swallowed another mouthful of wine. ….. You, are the ocean.
▼酒吧卫生间,the restroom of the bar ©言隅空间摄影 · 纳信
▼平面图,plan ©简璞设计
项目名称:重庆STAFFROOM国金中心店 设计方:重庆简璞装饰设计有限公司 项目设计 & 完成年份:2019年5月-2019年11月 主创:文超/聂鑫 设计团队:刘雪梅/姚媛莉 项目地址:重庆·江北区·国金中心 建筑面积:150㎡ 摄影版权:言隅空间摄影 · 纳信 合作方:马里马里品牌策划 客户:吴伟 主要用材:钢板、质感漆
Project name: Staff Room [IFS] Design: Jade Simple Design Design year & Completion Year: May.2019-November.2019 Director: Steven/Nielsen Assistant: S.Lew/Yao Project location: IFS,Jiangbei District,Chongqing Gross Built Area (square meters): 150sqm Photo credits: INSPACE Partners: MuchMuch Clients: William Brands / Products used in the projrct: Steel plate/Texture paint
{{item.text_origin}}

