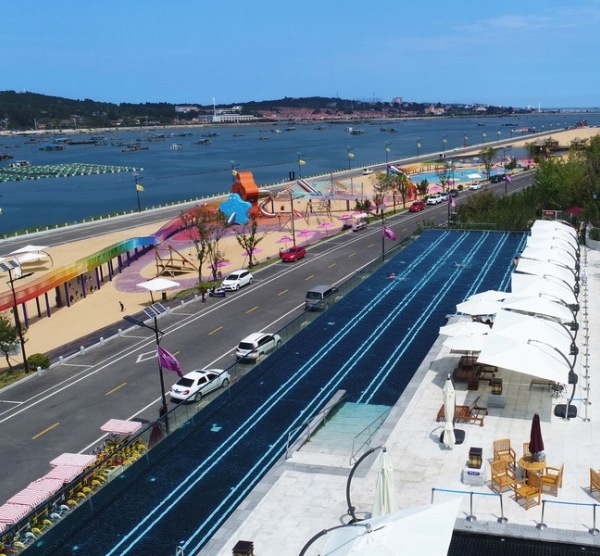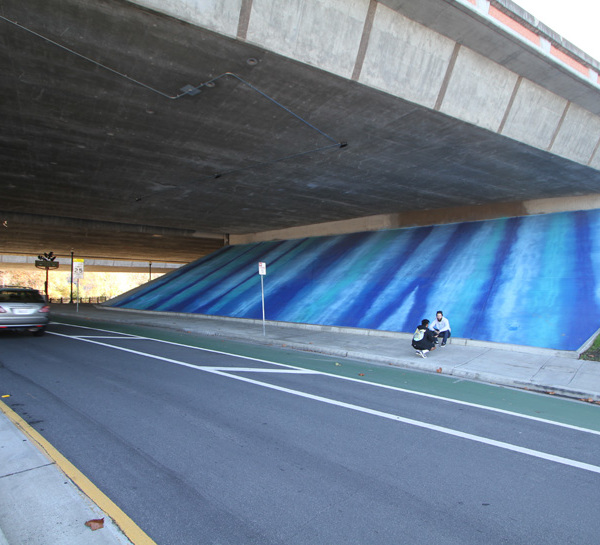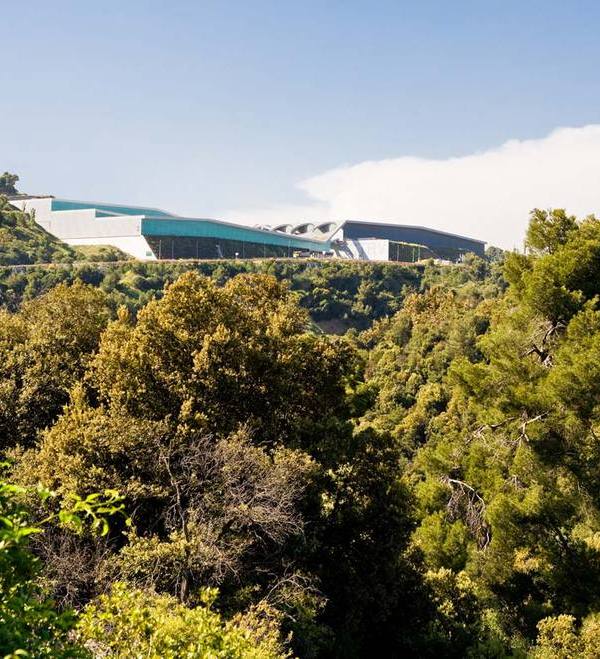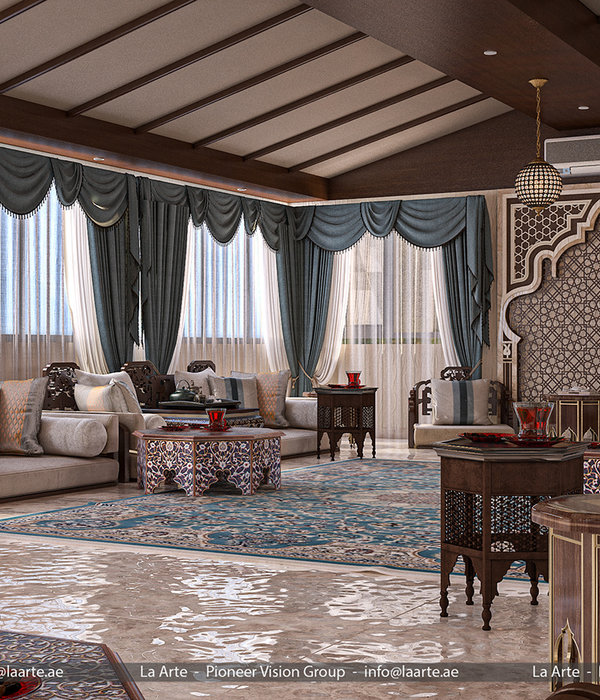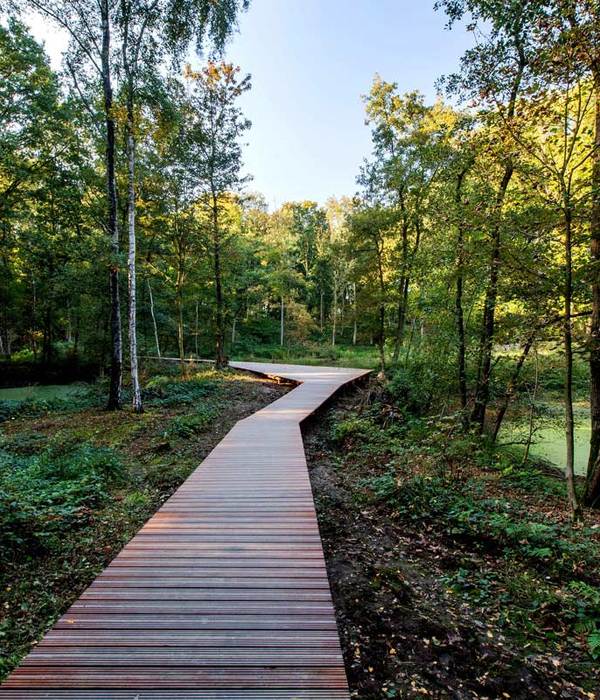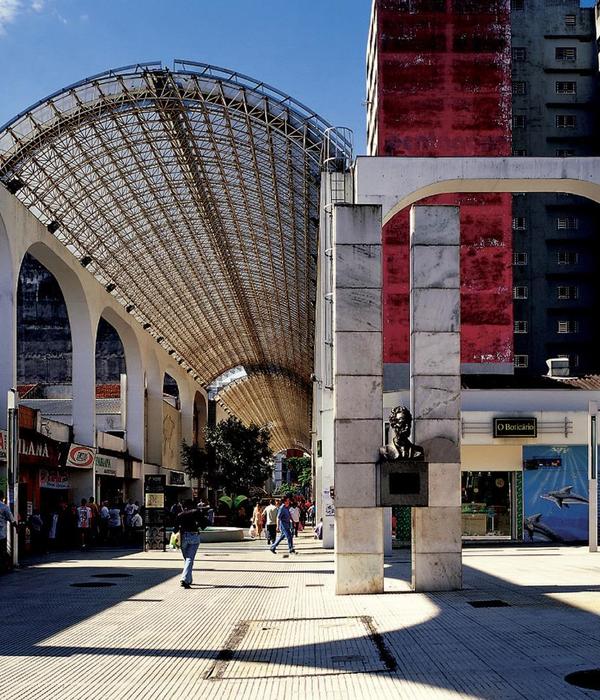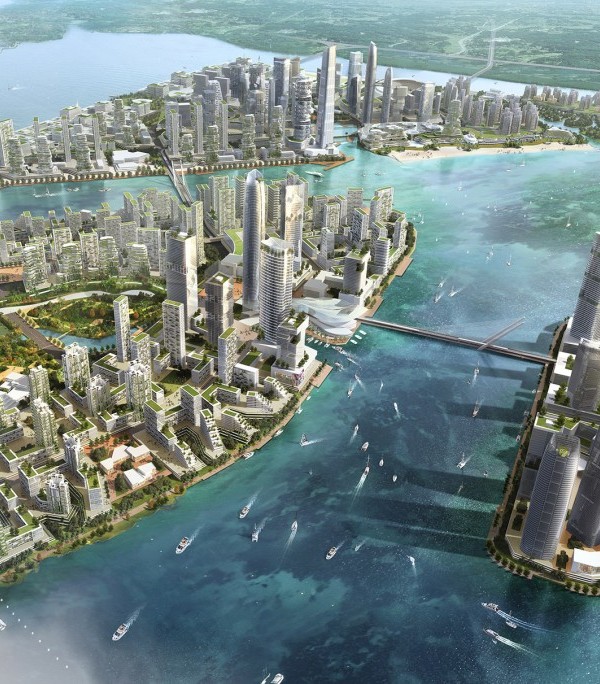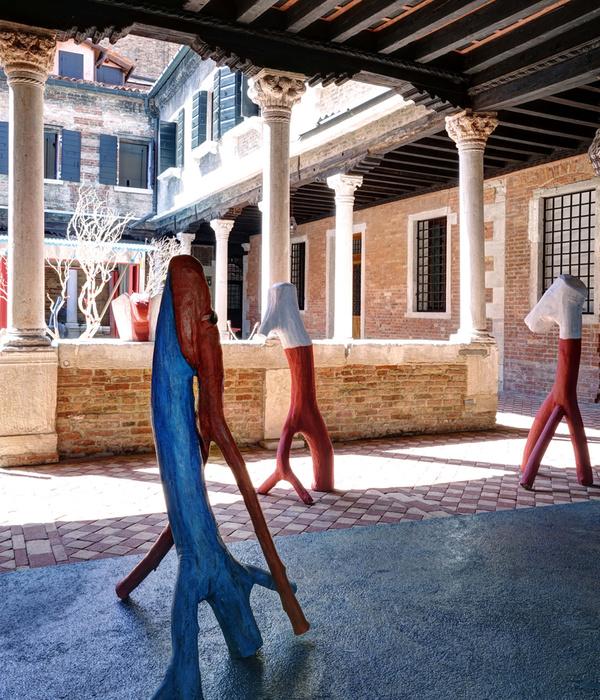© Martin Gardner
马丁·加德纳
架构师提供的文本描述。这个成熟而隐蔽的景点位于萨里山边缘的哈斯梅耶,向南唐斯及更远的地方欣赏着令人叹为观止的远见卓识。
Text description provided by the architects. The mature and secluded site is located in Haslemere on the edge of the Surrey Hills, enjoying stunning, long ranging views towards the South Downs and beyond.
Exploded Isometric
爆炸等距
客户的简介是为现有的房子提供独立的附属建筑,提供室内游泳池和水疗中心、健身房、自行车车间和温室。最重要的是,这座建筑必须是美丽的,用最高质量的材料在每一个细节上精雕细琢。游泳池之家需要在各种环境中毫不费力地运作,无论是一个放松的单独游泳,还是一个30人的家庭游泳池派对。
The client's brief was for a detached ancillary building to the existing house, to provide an indoor pool and spa, gym, bicycle workshop and glasshouse. Above all the building had to be beautiful, finely crafted at every detail using the highest quality materials. The Pool House needed to function effortlessly in a variety of environments, whether for a relaxing solitary swim or a family pool party for 30.
© Martin Gardner
马丁·加德纳
重要的是,建筑物要无缝地融入敏感地点,以补充周围环境,特别是在规模、形式和外观方面与主楼建立积极的关系。池屋采用低吊装的形式,以满足规划限制,并设置在一个简单的排列与主房子,创造一个对话,并产生一个更完整的到达空间。
It was important for the building to integrate seamlessly within the sensitive site, to complement its surroundings and in particular build a positive relationship with the main house in terms of scale, form and appearance. The Pool House takes a low slung form to satisfy planning constraints, and is set on a simple alignment to the main house, creating a dialogue, and generating a more complete arrival space.
© Martin Gardner
马丁·加德纳
尽管占据了房屋入口处的突出位置,但该遗址的现有角落仍未得到充分利用。一个简单的包裹石墙被用来重新定位这部分花园,并建立了对话与现有的房子。石墙的尽头是一个新的温室,一个图片窗口在温室里创建了一个观景架,这是客户希望能够从主房子的厨房窗口看到的一个请求。
The existing corner of the site was underused despite occupying a prominent position on the entrance to the house. A simple wrapping stone wall was used to re-orientate this part of the garden and set up a dialogue with the existing house. The stone wall terminates with a new greenhouse, with a picture window creating a viewing shelf in the greenhouse, a request from the client to be able to see in from the kitchen window of the main house.
该设计被认为是一个简单的铜斜屋顶形式与邻近的仆人空间在一个低的刚玉屋顶单元,所有包含在一个连续包裹钻石墙。现代设计使用丰富的天然材料,创造了一个温暖和顺从的调色板(铜,石灰石,橡木)与当地的方言和谐。慷慨的滑动玻璃板提供了一个连接的花园和农村以外的一瞥;广阔的屋顶玻璃淹没了游泳池的日光和天空的看法。
The design has been conceived as a simple copper pitched roof form with adjoining servant spaces in a low sedum-roofed element, all contained by a continuous wrapping drystone wall. The contemporary design uses rich natural materials which create a warm and submissive palette (copper, limestone, oak) harmonising with the local vernacular. Generous sliding glass panels provide a connection to the gardens and glimpses of countryside beyond; expansive roof glazing floods the pool with daylight and views of the sky.
© Martin Gardner
马丁·加德纳
重新设计项目的方法是坚持清晰的过程-创造性和理性思维的平衡。创造性的设计,需要严格的分析和注意细节,产生于网站的限制和细节的简要说明。
Re-Format's approach to the project was to adhere to a process of clarity – a balance of creativity and rational thinking. Creative design that required rigorous analysis and attention to detail that grew out of the constraints of the site and specifics of the brief.
© Martin Gardner
马丁·加德纳
Architects Re-Format
Location Haslemere, United Kingdom
Category Houses
Area 250.0 sqm
Project Year 2016
Photographs Martin Gardner
Manufacturers Loading...
{{item.text_origin}}


