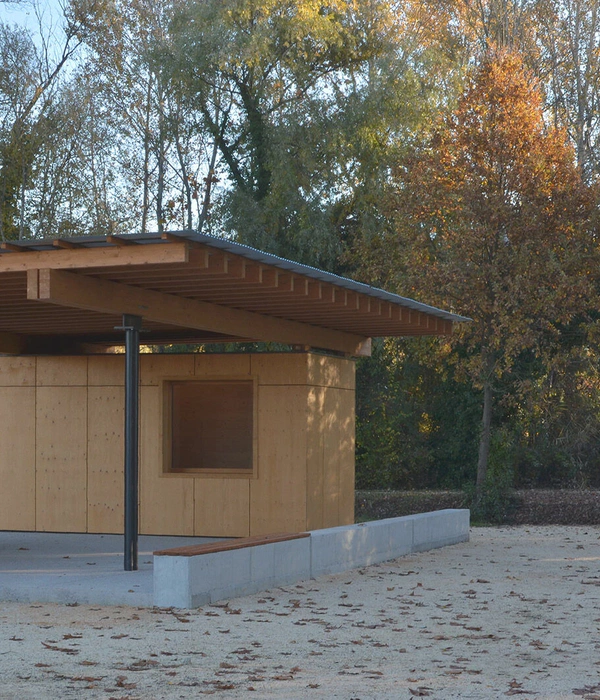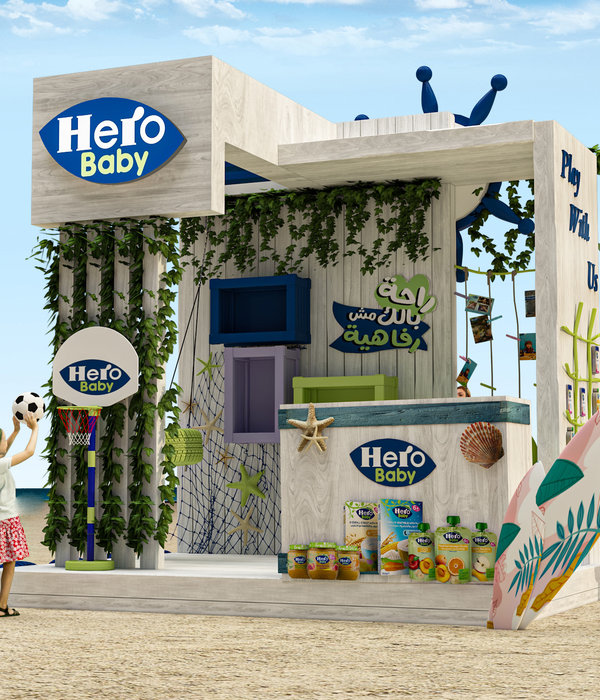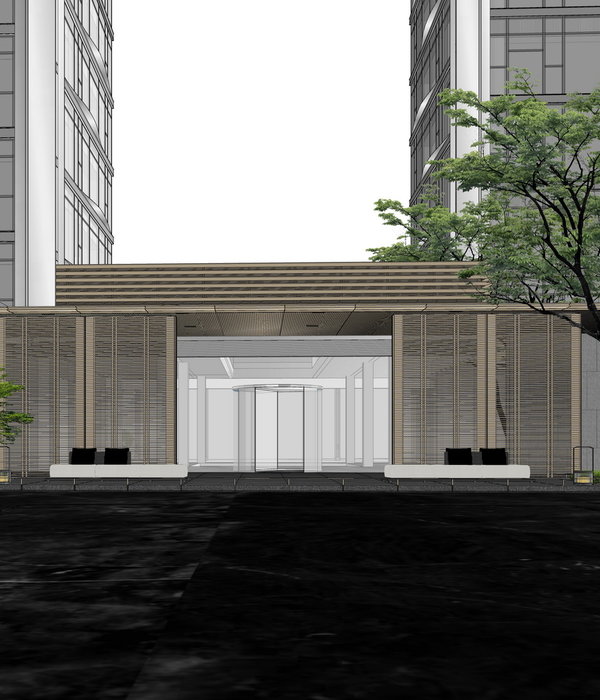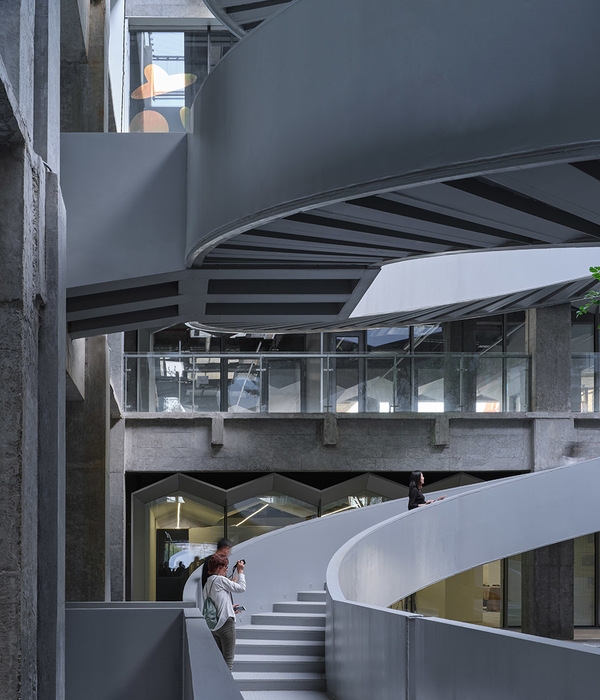- 项目名称:上坤樾山南岸社区公园
- 项目地点:上海松江
- 开发商:上坤集团
- 项目类型:滨水景观
- 项目面积:47,045㎡
美学与创意之外,我一直认为景观建筑学是有能力助力于公共生活的稳定性与活力的。日常生活与公共空间一直是我们工作室关注的核心议题。而锚定在上海,谈到日常生活,脱不开对水道水网的讨论。然而,事实上五百年来,上海在这个人力与自然快速交流的过程中,从江南的小渔村发展成今天的世界城市,广泛意义上的水道跟水网也一直是上海城市生活不可或缺的组成部分。
In addition to aesthetics and creativity, I always believe that landscape architecture has the ability to contribute to the stability and vitality of public life. Our studio has always been focusing on the key topics of everyday life and public space. Located in Shanghai, when it comes to everyday life, we can’t get rid of the discussion of the river system. In a broad sense,waterways and river systems have always been a significant part of urban life in Shanghai, in the past 500 years, when Shanghai has developed from a small fishing village in Jiangnan area into a global city in the process of rapid communication between human resources and the nature.
▼项目概览,general view
过去几年,上海打造了大量的、极具特色的、活力水岸世界会客厅,包括浦江东岸22公里的贯通、西岸的人文水岸建设、以及近两年苏州河畔的整体提升,形成了城市的壮美界面。另一方面, 随著上海的城市发展, 过去市郊保留江南水网格局的许多区域也已经充分融入了今天的城市, 形成一个又一个的小城区; 这样的水岸界面, 是社区的, 是日常的, 体现了上海的日常生活质感, 是我们工作室认为非常值得探索的上海设计课题。
In the past few years, Shanghai has built a large number of distinctive and dynamic international riverfront spaces, including the 22-kilometer long Huangpu River East Bank re-connection project, the construction of cultural riverfront on the West Bank, and the overall environmental improvement of the Suzhou Creek in the past two years, which form a magnificent interface of the city. On the other hand, with the urban development of Shanghai, many areas that retained the pattern of Jiangnan river system in the suburbs have been fully integrated into today’s city, forming a small distrcit one after another. This unkwown riverfront interface is both communal and daily, reflecting the quality of Shanghai’s everyday life, which is a design topic that our studio believes to be worth exploring here.
▼场地分析,analysis of the site
2021年有幸获得“城事LAB”的邀请,参与了松江的一块代建绿地的提升。項目是一个典型的15分钟生活圈的基底,以住宅为主、商业跟医疗配套陆续引入;典型的一条宽30-40米的水道,典型的垂直水岸,已建成成熟的绿化生态结构,以及对应的技术要求体系如绿地率等。“城事LAB”已经针对整个水岸活力进行了策划。而景观提升,对于这样的典型水岸公共绿地,考虑到它的社区属性,我们将工作的颗粒度控制在家门口的一分钟,也就是300-500米的城市路网的范围内。
In 2021, we were invited by ‘UrbanMatters LAB’ to participate in the promotion of green space in Songjiang. The project is a typical 15-minute life circle base and mainly residential, commercial and medical facilities are later introduced, with a typical channel of 30-40-meter wide, a typical vertical water bank, a mature ecological structure, and standard technical requirement such as green land rate, etc. Programs has been planned for the entire riverfront by ‘UrbanMatters Lab’. As for the landscape enhancement of such a typical riverfront public green space, we tried to control the scope of our work within the range of 300-500 meters of the urban road network.
▼总平面图,master plan
代建绿地 vs 社区水岸 vs 家门口的口袋公园
Green space vs Community Riverfront vs Pocket Park
公共绿地不是一个封闭的整体,它是城区的一部分;而公共性并不存在于物质空间,它的本质来自于交流。公共绿地同时兼备了生态价值与社会价值。面对这个项目,我们的初心是顺势设计,希望尽可能的保留它的绿化结构与地形等,微改造成为一个更有活力的日常生活目的地。同时,作为代建绿地,这个项目本身还带有“泛示范区”意图,体现一种生活方式,以及区域建造的品质跟补充周边单一地块或因空间有限无法满足的室外空间服务内容;在这向度上,如何平衡运营销售的活动所需:如四季花境调整为长效花境、施工周期配合等,及兼顾长期养护需求,避免过度设计导致的设备闲置,与造价控制等都得纳入实质落地上的技术考量。
Public green space is a part of the city, whose publicity does not lie in the physical space, but generated from communication. Public green space has both ecological and social value. Facing this project, our initial intention is to follow the site condition, trying to preserve its green structure and topography as much as possible, and micro-transform it into a more dynamic everyday life destination. At the same time, as a green space next to housing estate, the project itself is also demonstrating a kind of life style and regional construction quality, as well as complementing the lack of outdoor spaces of the surrounding single plot with limited area. Under this condition, we have to consider all these technial aspects like: how to balance the needs of operation and sales activities; how to coordinate the construction cycle , how to switch the four-seasons flower bed into long-term flower meadow, how to avoid excessive design ,and control cost for long-term maintenance.
▼水岸景观,waterfront landscape
在这个项目中,我们优先考虑的是,人在其中停留的时间所获得的空间体验,以及可能参与的不同活动。经历疫情时代对日常生活的再定义,人渴望能够出门就是公园,能够“推窗见绿、开门见景、移步进园”。社区公园,或称之为口袋公园,符合周边社区对户外自然体验的不同需求:社区尺度的滨水空间可以满足居民走路逛公园的需求,为日常生活注入种种活力的街区水岸能够提供一个交流发生的场地。
In this project, we prioritized the spatial experience when people spend time in it and different activities they might participate in. Experiencing the redefinition of everyday life in the era of COVID-19, people yearn to go out and can push the window to see the green, open the door to see the scenery and walk into a park. Community parks, or pocket parks, meet the different needs of surrounding communities for outdoor natural experiences: community-scale riverfront spaces can meet the needs of residents to walk around the park, and bring vitality into everyday life by providing a place for communication.
▼社区与景观的联系,interaction between the residential area and the park
也因此,我们的设计起点是功能;而形式感与特色,在这个项目里是让位的。整个设计的过程中,我们提出过二版不同处理功能的方案设计。第一版的设计是基于专属空间专属功能的泡泡区分的,有专门的篮球场、滑板场等,按动静区域分配在整个场地当中。运动场地在这个方案里面,作为公共空间的“舞台”,吸引人群聚集并在边界产生交流。但这个方案需要相对大力度的改造,对周边运动需求项目更明确的调研,以及更多资源的投入。
In our design, the sense of form and characteristics give way to the function in this project. Throughout the design process, we have proposed two versions of schematic design of programs. The first version is based on the configuration of exclusive space for specific function, there are special basketball court, skateboard court, etc. The sports field within this scheme acts as a ‘stage’ of public space, attracting crowds and generating communication across the border, which requires a relatively large amount of renovation with more research on the surrounding sports demand as well as more resource investment.
▼满足亲子活动的公共空间,public area for parent-children activities
在造价、工期等技术优化后,我们提出来的第二版方案是保留场地现有地形条件,顺势疏理植栽;通过视域与通道与城市链结,以及城市家俱的介入;并基于工作室近两年对公共空间研究的五个典型空间原型发展(是一个不断在拓展的原型库),以活力草坪原型打造复合型空间,一个共享的活力场所。
After the technical optimization of the cost and construction period, we put forward the second version to retain the existing topography of the site, and rearrange planting accordingly; relink with the city through channels and open-up views, as well as introduce urban furniture, based on our studio’s research on five typical space prototypes in public space in the past two years (which is a constantly expanding prototype library), to create a comprehensive space with dynamic lawn prototypes, a shared dynamic place.
▼五种空间原型,five spatial types
全场地去台阶化:打造无限可能性的活力草坪
Barrier Free Design to Create Dynamic Lawn of All Possibilities
也就是说,这个项目重在保留已建成景观的时间维度,对场地的植被能不动就不动,只移栽那些遮蔽人行道到绿地视线的灌木,打开从道路、公共绿地,、住宅小区之间的视域通廊,引入绿地在城区中的方位感,轻盈的进行物质介入。具体策略是:
That is to say, we focuses on preserving the built landscape from the time dimension. Most of the original plantation are not transplanted except those shrubs blocking the view from sidewalk to the green space. The visual corridor from the road to public green space inbetween residential areas should be opened up to emphasize the existence of green space in this urban area. A subtle intervention should be carried out with specific strategies as below.
▼公共绿地与住宅小区之间的视域通廊,visual corridor between the green space and residential areas
首先是“融合边界,贯通公共设施”:根据城市路网,在局部发展毛细路网,每50米设置1.2米宽的与水岸垂直的通道,连通水岸与城市界面,建立与周边场地的路径联系,优化场地内部的流线,提升空间的便捷性与引导性,紧密串联各种公共空间,并预留与之相邻拓展的可能性。
The first is integrating boundaries and connecting public facilities. According to the urban grids, the circulation of the waterfront to the main road is developed with 1.2 meters wide vertical channel set every 50 meters to connect the bank with urban interface, optimizing the connection with site surroundings and inner circulation. The convenience and accessibility of site is improved through closely connecting various public Spaces while still reserving the possibility of future expansion.
▼与水岸垂直的通道,space connect to the waterfront
▼城市家具形成社交聚会场所,the urban furniture create comfortable social spaces
其次,结合场地现有条件,用五种空间原型(林荫大道、树阵广场、开阔草坪、疏林草地、近人水景)串联及过渡完成邻里到公共社区中心及商业空间的氛围转换,开阔的草坪场地叠合各类尺寸可变运动场地预留,如街头篮球、门球等, 可以同时满足主题活动和周边居民的活动要求,形成可复合利用的多功能活力空间。其中, 开阔草坪作为这个项目的核心要素发展,根据现场调整与动静区关系划分为不同尺度,再经由林荫大道,树阵广场,疏林草地的调和,重塑草坪的边界,鼓励人们进入及使用草坪空间。
Secondly, combined with the existing site condition, five space prototypes (promenade, tree square, open lawn, shaded lawn, waterscape) are connected as the transition between the public community center and commercial space. The open lawn can also work as sports fields for various games like street basketball and gateball, while holding theme activities for surrounding residents, which is a multi-functional vitality space. As as the core element of this project, the open lawn is developed and divided into different scales, whose boundaries are reshaped by the promenade, tree square, and shaded lawn, encouraging people to enter and use the space.
▼结合场地现有条件重塑草坪的边界,reshape the boundary of the lawn under the original landscape frame
▼公园内的慢行道路系统,slow road system in the park
第三,在基底场景营造上主要仰赖景观梳理手法,尽力保留场地原有的树木,同时设置活动用草坪、草坡。以疏林草地为基底的水岸,在总图上把草坪切割成不同尺寸的大小,通过新植的乔木和既有的乔木、草坪进行了一定程度的功能前置设定调整,把草坪空间控制在人体尺度和社区活动尺度上。同时,并置的新植植被与保留的、 已经形成植物最佳状态的原场地植被交相呼应,呈现的是生长的,不断改变的日常。
Thirdly, we reconfigure the layout based on the existing site and introduce new lawns and slopes for activities while preserving the original trees. On the river bank with original woodland, the lawn is divided into different sizes through newly planted or existing trees to pre-set the functions at a controllable scale of human body and community activities. The juxtaposition of new plantings echoes those preserved ones at the optimal condition, presenting a growing and constantly changing routine.
▼丰富的活动用草坪、草坡,new lawns and slopes for activities
此外,也要平衡儿童与全年龄段的使用特点。我们主张邻里与社区空间是为所有人而设计,不刻意区分老年人、残疾人等群体的特定使用空间,而是力求大部分空间尽量是无障碍可达的,尽量满足各个年龄层的自主活动需求,以求更好服务于周边居民,成为一个以人为本的“城市会客厅”。为儿童设计的游戏场重在“自由玩耍”,丰富的地形与亮丽的色彩吸引孩子的注意,让孩子的平衡和运动能力得到充分开发,自然材料或是自然的元素,如石材、木材、水、植物,则触发孩童的感官感受。同时,家长们的交流区也就在近处。
In addition, it is necessary to balance the universal access to the site by all ages. We advocate that the neighborhood and community space should be designed for all people without distinguished specific space for certain groups, creating an ‘urban meeting point’ that serves all the surrounding residents. The playground designed for children focuses on ‘free play’ with rich terrain and bright colors attracting children’s attention to fully develop their athletic ability, and natural materials or elements, such as stone, wood, water and plants, to enhance their senses. At the same time, the communication area for parents is close by.
▼为儿童设计的游戏场,the playground designed for children focuses on ‘free play’ with rich terrain and bright colors
“公园+”的新挑战
New Challenge of ‘Park +’
这样的策略之下,具体呈现出的是一个轻松简单的、一个让人自由舒展的空间,不同的年龄段都能在此休闲赏玩,可以有各种可能的生活方式,形成多元的社区文化;而原有的、成熟的建成绿地依然保留,以近自然森林的理念进行疏理;原有生长过密的植物移植至邻近绿地,增加街区绿量并且扩大了边界,保障了区域绿化结构的稳定。并从观赏悠游的绿地场景中释放出多功能的社区活动场地,绿化环境与活动环境交叠了起来。
With these design strategies, the site presents to be a relaxed and simple place for all ages to enjoy themselves here with different lifestyle, and forms a diverse community culture. The original mature green space is preserved and reconfigured with the concept of natural forest; while those existing overgrown plants are transplanted to adjacent area, which increases the green ratio of the block and expands the boundary, ensuring the stability of regional green structure. Green area and activity spaces are overlaid by releasing some leisure space to multi-functional community activity site.
▼自由舒展的空间,relaxed and simple place for all ages to enjoy
举例来说,原来的草坪是不能上人的,我们所做的提升是在背靠绿化、有遮阴的地方设置了座椅,营造了休息的空间给活动的人群,在不开辟园路的情况下引导人们踏上草坪,让空间更复合多元;并且,这些座椅不成一直线,设置的略成半圆,鼓励交流的可能性。而新建以及原有的草坪区域通过接受部分高草及杂草存在,接受生长规律的方式,不要求时时常青, 来避免高频次的草坪养护。
For example, the original lawn was not available for human activities and providing no rest space. What we have done is to set up seats in the shade and enclosed by plantings, instead of opening more lanes to attract people step onto the lawn, making a more complex and dynamic space. Moreover, the seats are not set in a straight line but a semi-circle, encouraging more communication. We try to control the frequency of lawn maintenance by accepting the presence of some tall grasses and weeds in new or existing lawn areas, respecting the rule of growth and not requiring evergreen all the time.
▼草坪上添加了座椅,seating was added to the lawn
▼座椅位置组成略成半圆,鼓励交流的可能性,the seats are positioned in a slightly semi-circle to encourage the possibility of communication
▼使用场景,using scenario
引入的树桌吧台沙龙则落位在原有的密林空间中,既有位于人行道与公共绿地交界的开放的边界感,又是一个被植被包裹的停留空间,提供了有机的活动范围与活动类型变动的可能性,以此鼓励个人与群体都能好好的享受这个空间。
The tree table bar salon is introduced in the area of original dense tree planting, which not only has a feeling of open boundary at the junction of sidewalk and public green space, but also an enclosed space for stay with plantings, providing a variety in the range of activities for individuals or different groups.
▼红色带状景观座椅,the landscape seating shaped like red ribbons
新置入的林荫广场则放开原有草地、链接社区入口成为滨水岸线聚集的活动广场,成为整个滨水岸线的枢纽站。红色带状景观座椅、红色半圆形树池座椅、阵列的落叶树,同时接续铺装,联通儿童活动。
The new tree square and promenade opens up the original lawn and links up the community entrance to create a gathering space and a hub along the riverfront. Landscape seating shaped like red ribbons, semi-circular red seating at the tree planter and array of deciduous trees are connected to children’s area with continuous paving.
▼红色半圆形树池座椅,the semi-circular red seating at the tree planter
草坪的三大类型
Three Types of Lawn
儿童活动场地保留原有功能布局,围合出自然探索的活动场所,丰富的地形符合孩子的天性,让孩子的平衡和运动能力得到充分开发。经过自然雨水洗礼的沙坑,局部留下水洼,触发小朋友自然探索的乐趣。变幻的景观座椅让宝爸宝妈乐于小坐,自然成为看护休憩区域。全龄段可参与性的空间,能够激活场地的复合使用。
We keep the original layout of children’s activity area but enclose some space to create a safe zone for nature exploration with rich terrain to fully develop their athletic ability. The sand pit filled with natural rain will turn into puddles, triggering children’s fun of natural exploration. The changing landscape seating provides a cozy rest area for parents. A complex space should be designed for all ages.
▼滨水波浪状的地形,the wavy topography device near the waterfront
潮玩绿浪水岸,通过自然起伏的草坡地形,提供不拘泥于固定模式及方向的运动空间。自然式儿童游乐探索场地,以地形围合活动空间为主,小小孩可以自由地攀爬,不受拘束的地奔跑,而家长们在近处的林荫下交流或健身;滨水波浪状的地形,又可奔跑、又是座椅、还是小轮车与轮滑竞技场。结合门球场、三人制足球场的规范尺寸,通过坐凳围合出草坪空间,既可以成为运动比赛场地,又可灵活地举办市集,乃至展览。造价不高,但同时最大化地满足了功能上不同时间段多样的活动需求。坐凳形成的界限,反而激发出使用者的热情与创造力,草坪由此成为独属于居民自己的主场。
The Green Tide Riverfront with natural undulating grassy slope, provides a sports area without fixed pattern nor direction. This natural exploration playground for children is mainly enclosed by rich terrain, where they can climb and run freely, while parents can communicate or exercise under the shade nearby. The riverfront wavy terrain can be a running track, landscape seating, and also arena for BMX or roller skating. Combined with the standard size of gate ball and three-player football field, the lawn space is enclosed by benches, which can not only become a sports field, but also flexibly hold fairs and even exhibitions. Our design maximally fulfills the need of various activities in different time periods with low cost. The boundary defined by the benches, stimulates the enthusiasm and creativity of the residents to use the lawn like at home.
▼小轮车与轮滑竞技场,arena for BMX or roller skating
空间缝合与留白
Art of Blank Space
对于提升或改造项目所呈现的空间风格是否要保证整体性的完成,我们在项目执行过程中有许多的讨论:内容包含但不止于水岸栏杆是否置换为更为简约的形式;铺地材料是否全面敲除进行统一;场地内非完整饱满型态的保留树是否置换。我们采取的态度是:在空间风格上允许并置与变化;在工程上轻度整理,而不追求完形。这需要甲方管理团队与现场施工团队的大量现场测绘、交接施工方案等针灸式的协助工作才能做到。
We had a lot of discussions during the project, whether to unify the spatial style presented in a renovation design, including whether to replace the waterfront railing with a more simple style, whether to replace original paving with new ones, whether to transplant the preserved trees of immature state. Our attitude is to allow juxtaposition and changes of spatial style and simplify construction process, which requires a lot of on-site surveying and mapping, handover of construction plans and other assistance by client’s management team and site construction team.
▼自然惬意的景观环境,
natural and pleasant landscape environment
从设计上来说,这并不是一个很上镜、具有强烈视觉冲击力的项目。我们学会在这样的水岸空间里选择放弃部分展现设计精致度却高资源耗费的内容,去尽可能地把资源留在满足功能的需求。这个项目对我们的意义,也许在于,没有亭台楼阁,现在这种复合叠加的呈现方式仍然是交流能够发生的场地,是人们愿意在此地花时间的;在低预算的范围内可实施、可操作、可持续的,相比其他高投入的项目来说,它的可复制性更高,将来的可变动性更高。因为人群与空间对话的不可预见性,这篇文章里的照片都是来自于项目参与小伙伴们在2021年到2022年间周六以及周间的无计划现场抓拍。有关日常生活请参阅Henri Lefebvre、Michel de Certeau等。
From the aspect of design, it’s not a very photogenic, eye-catching project. We learn to save resources for meeting functional requirements instead of showcasing exquisite but high consumption design in such a riverfront space. The significance of this project for us, perhaps, is that without elegant pavilions, the present of superposition is still a place where communication can take place, where people are willing to spend their time, and it is implementable, operational, sustainable within a low budget, and is more reproducible and flexible in the future compared with other high input projects. Due to the unpredictability of the conversation between people’s activities and space, the photos in this article are snapshots taken by project participants during 2021 and 2022, mostly by mobile. For more readings about ‘everyday life’, please refer to Henri Lefebvre, Michel de Certeau, etc.
▼景观氛围,ambiance formed by nature
项目名称:上坤樾山南岸社区公园
项目地点:上海松江
开发商:上坤集团
项目类型:滨水景观
项目面积:47, 045㎡
策划:城事LAB
景观设计:或然景观
设计团队:郭怡妦、王冰艳、谭洽菲、张婷雨、王雪蓓、张昌夷、高璟娴
景观施工:上海园林绿化科技有限公司
摄影:刘松恺、上坤樾山景观负责人Lily、或然景观
Project Name: Shangkun Yueshan South Riverfront Community Park
Project Location: Songjiang District, Shanghai
Project Type: Waterfront Landscape
Project Area: 47,075m2
Planning: UrbanMatters Lab
Landscape Design: Possibilism Design Studio
Design Team: Kuo Yifong, Wang Bingyan, Tan Qiafei, Zhang Tingyu, Wang Xuebei, Zhang Changyi, Gao Jingxian
Contractor: Shanghai Landscape Technology Co., LTD
Photography: Liu Songkai, Lily (Landscape Manager of Shangkun Yueshan), PDS
更多关于:
或然景观
)
{{item.text_origin}}












