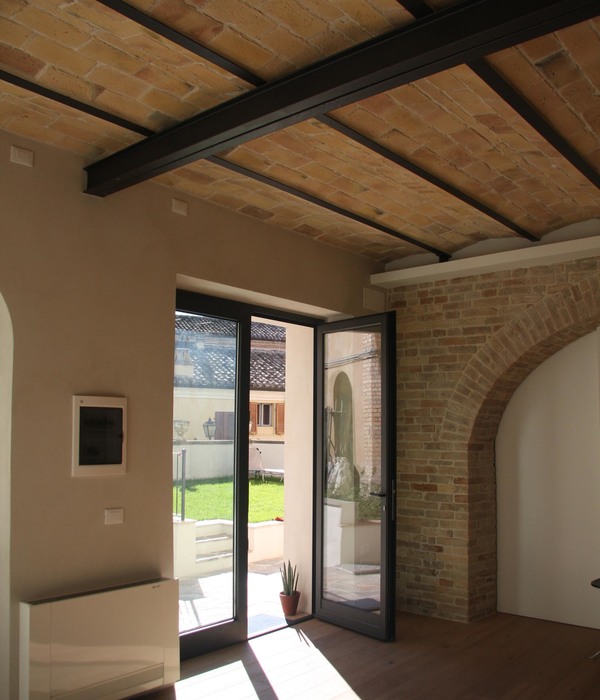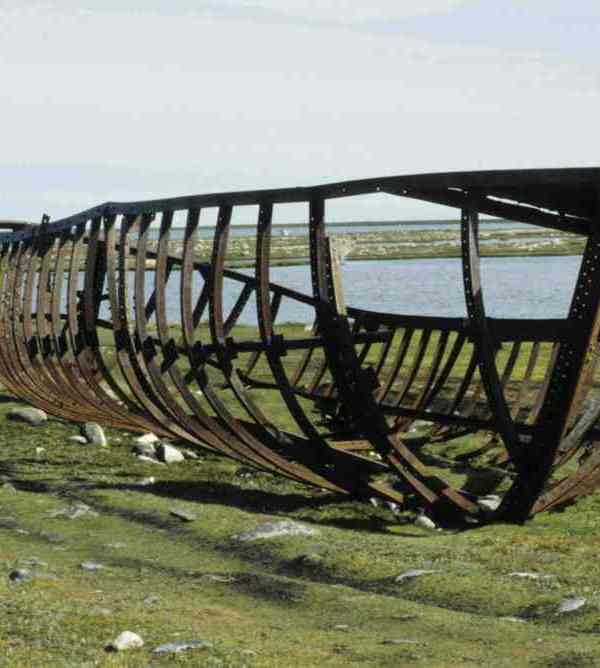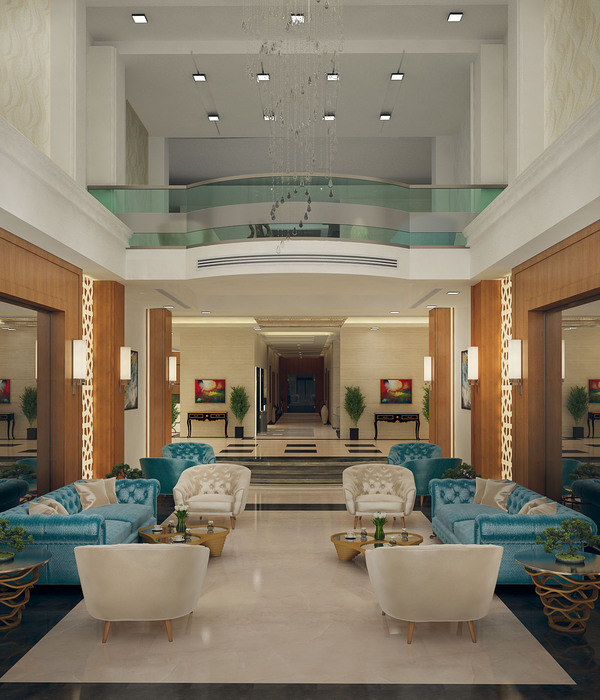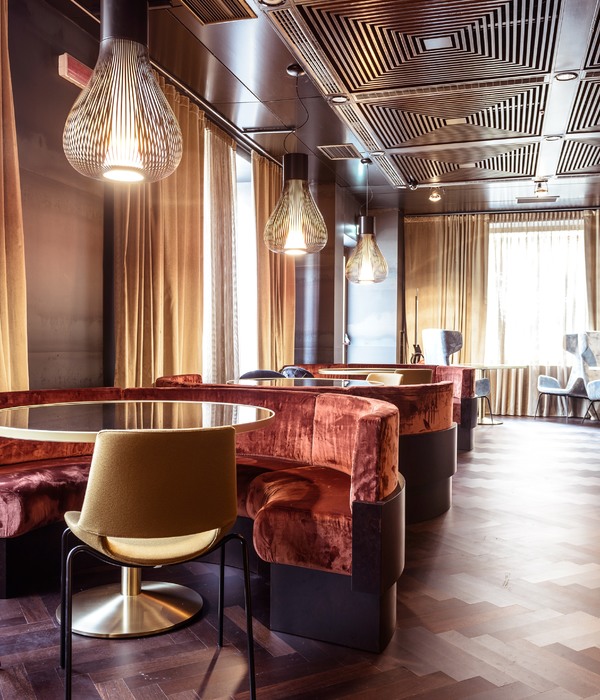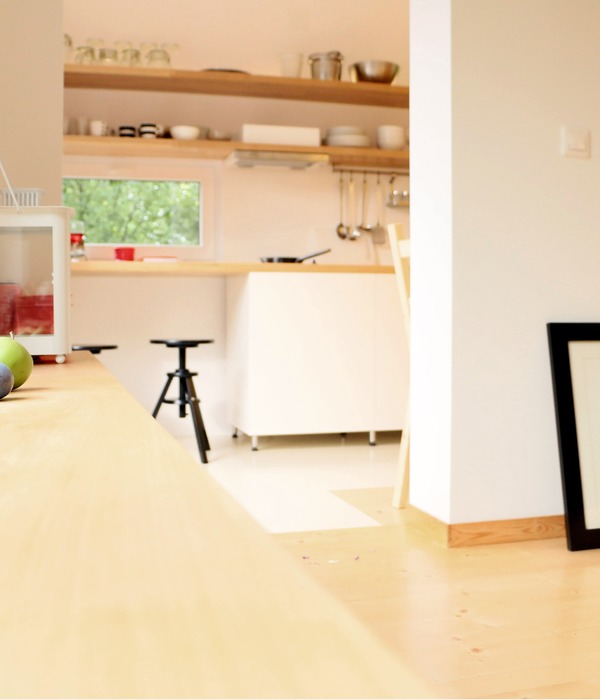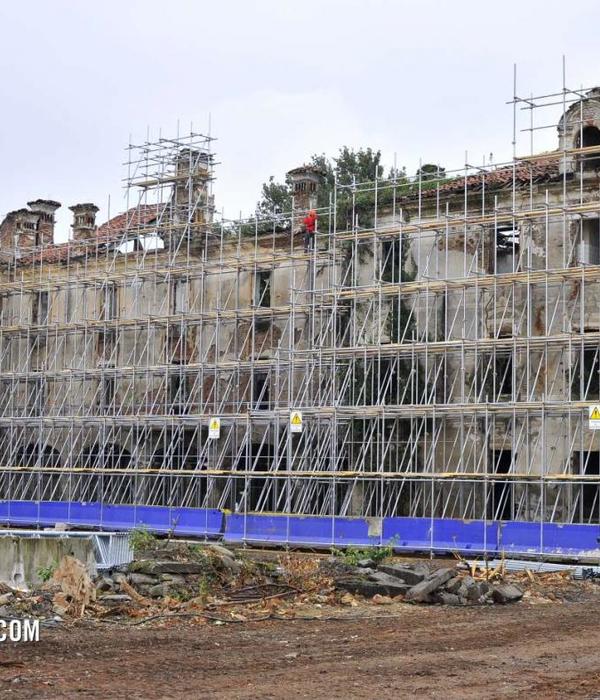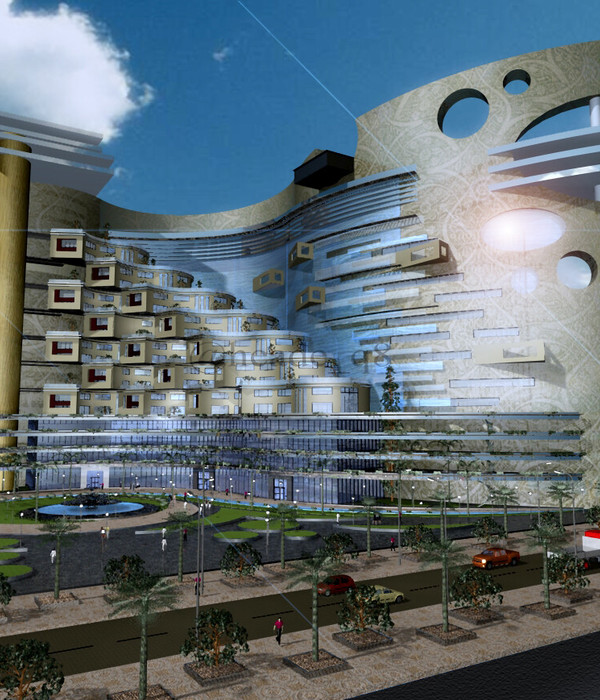Canaves Oia Epitome作为酒店品牌一种新的奢侈品,在希腊的Santorini开业。酒店坐落在风景如画的渔业小镇Ammoudi,酒店的设计灵感来自传统的Cycladic建筑(爱琴海群岛的一种早期青铜时代文化),将自然和泥土材料与现代设计和风格相结合。这是岛上唯一一处可以欣赏海景和日落美景的24栋豪华别墅。
The Canaves Oia Epitome, a new form of luxury, opened in Santorini, Greece. Situated in the picturesque fishing town of Ammodi, the property is inspired by traditional Cycladic architecture (an early Bronze Age culture on the Aegean Islands), combining natural and earthy materials with modern design and style. It is the only property on the island that offers privacy from 24 luxury villas with views of the sea and sunset.
K-Studio的第一个任务是找到一种方法,在不影响整体建筑面积的情况下,使用现场已经存在的雄伟的混凝土和砖结构。规划中的酒店相对于岛上来说比较大,有24个房间,还有一个餐厅和接待处,在3个线性的街区中一起创造了一个u形的平面。建筑体量大得令人尴尬,与景观脱节。所以K-Studio开始把它分成几个更小的部分,然后在场地周围重新分配,让它们在周围的环境中有空间呼吸。
K-Studio first task was to find a way to work with the imposing concrete and brick structure that already existed on the site, without affecting the overall built area. The planned hotel was relatively big for the island, with 24 rooms arranged, along with a restaurant and reception, in 3 linear blocks that together created a U-shaped plan. The massing felt awkwardly big and disconnected to the landscape. So K-Studio began breaking it up into several smaller parts and then redistributing them around the site, allowing them space to breathe within their surroundings.
这种方法完全重新设置了房间的设计和整个场地的程序安排。K-Studio通过与餐厅交换,将入口从基地底部移至顶部。这给酒店提供了一个更宽敞的接待区,让餐厅和酒吧位于更适合社交的泳池边。K-Studio增加了第二个餐厅,非居民可以通过一个单独的入口进入,在一个广泛的凉亭下,可以俯瞰游泳池露台和令人惊叹的日落美景。
This approach totally re-set the design of the rooms and the arrangement of the program across the site. K-Studio moved the entrance from the bottom of the site to the top by swapping it with the dining room. This gave hotl a more generous reception area and gave the dining room and bar a more sociable poolside location. K-Studio added a second restaurant, accessible to non-residents via a separate entrance, beneath an extensive pergola overlooking the pool terrace and with stunning sunset views.
K-Studio在每个房间都添加了一系列当地的石材,以扩展空间感,融合室内和室外生活的边界。每个房间都有自己的入口庭院,设有室外淋浴和除砂区,在房间的另一端,一个石盒子遮蔽了外部餐厅,并框起了大型拱形开口的私人游泳池的景色。石带墙包裹着露台,提供隐私、阴凉和挡风,并引导每个独特的视角到远处的大海。这些增加和错层的4间卧室的安排意味着房间在体验上更像别墅,非常适合家庭度假生活。
K-Studio made a series of local stone-clad additions to each room to extend the sense of space and blend the boundary between indoor and outdoor living. Each room has its own entrance courtyard featuring an outdoor shower and de-sanding zone and at the other end of the room a stone box shades an external dining room and frames the view to the private pool with large arched openings. Stone ribbon walls wrap the terraces to give privacy, shade and shelter from the wind and direct each unique viewpoint to the sea beyond. These additions along with the split-level arrangement of the 4-bedrooms means that the room becomes more of a villa in experience, very well suited to family holiday life.
L-Studio的调色板以大量使用当地的厚重、黑色的Santorinian石为主。岩石覆盖的结构与周围的景观融为一体,使酒店扎根于其环境中。这种环境感通过添加古老的橄榄树和战略性地放置在整个酒店的大型岩石来阐述,景观设计的概念旨在最大限度地减少原始混凝土结构的可见足迹。酒店巧妙地融合了当地的肌理和传统,在其非常特殊的位置,拥有悠闲的慷慨、舒适和私人空间的感觉。
K-Studio palette is dominated by the extensive use of heavy, black local Santorinian stone. The stone-clad structures blend with the rock of the surrounding landscape, rooting the hotel in its environment. This sense of context is elaborated on with the addition of ancient olive trees and large, strategically placed rocks throughout the hotel in a landscaping concept designed to minimize the visible footprint of the original concrete structures.The hotel is a subtle blend of local textures and traditions, with a laid-back generosity, comfort and sense of private, personal space rare and valuable within its very special location.
Architect:K-Studio
Interiors:K-Studio
Photos:StaleEriksen
Words:倩倩
{{item.text_origin}}


