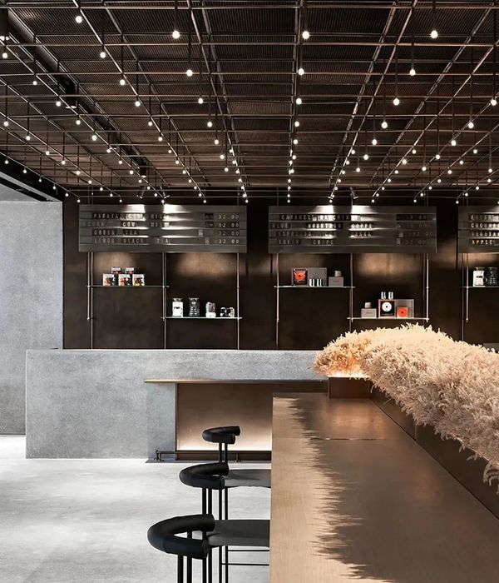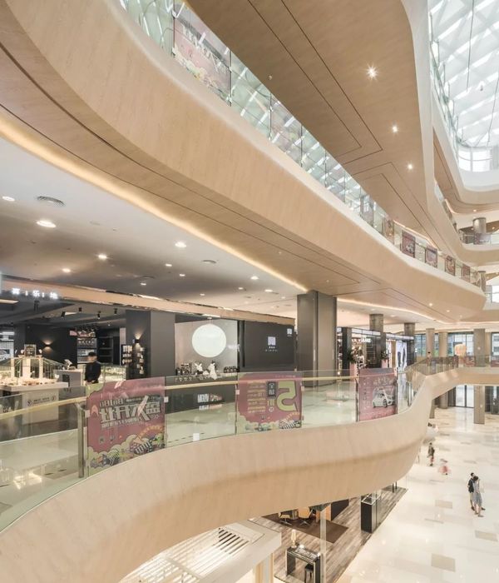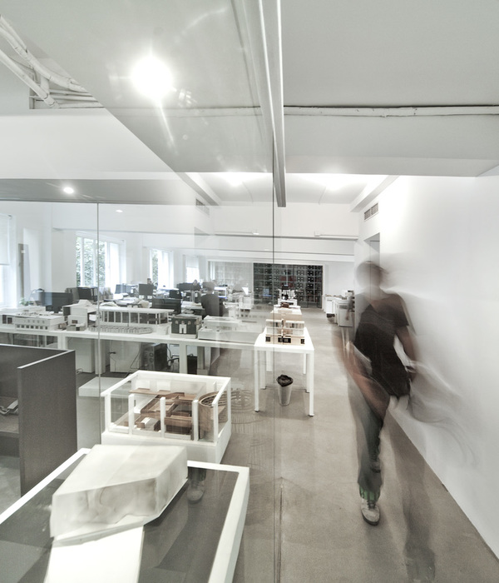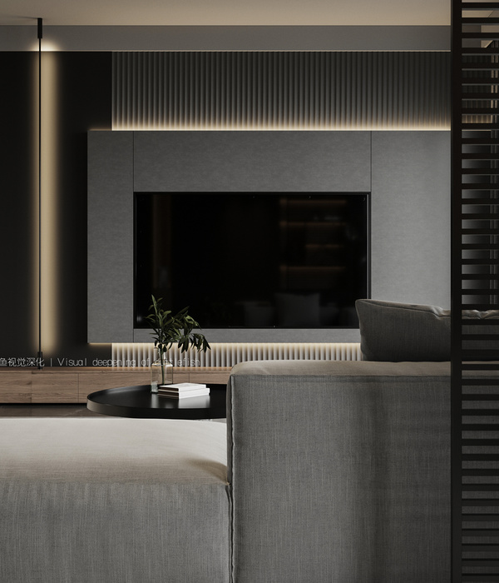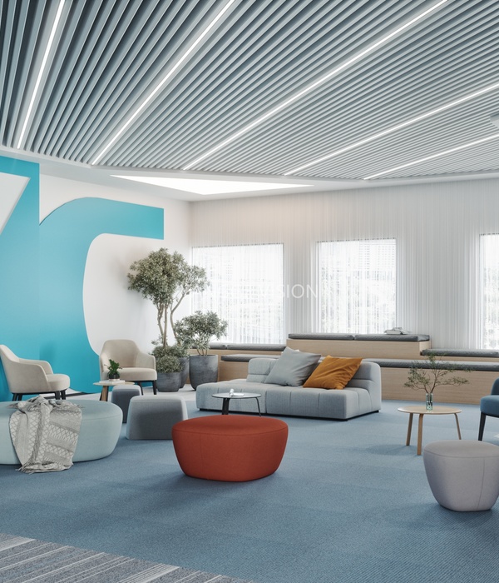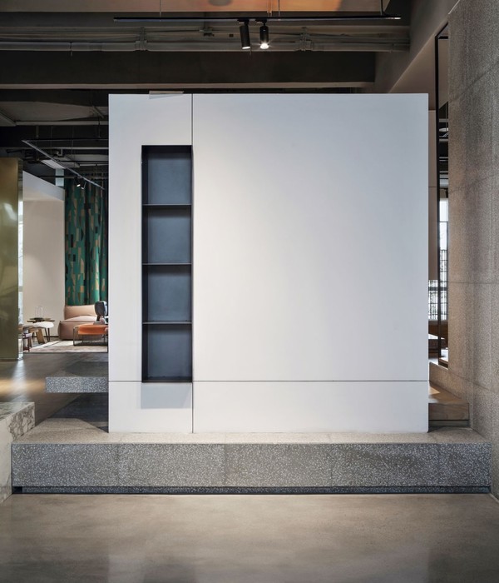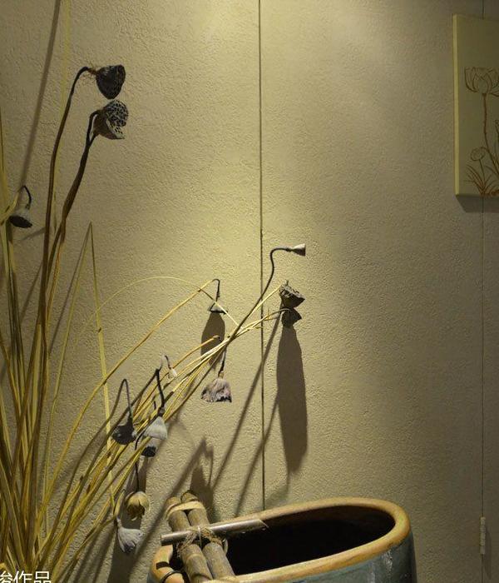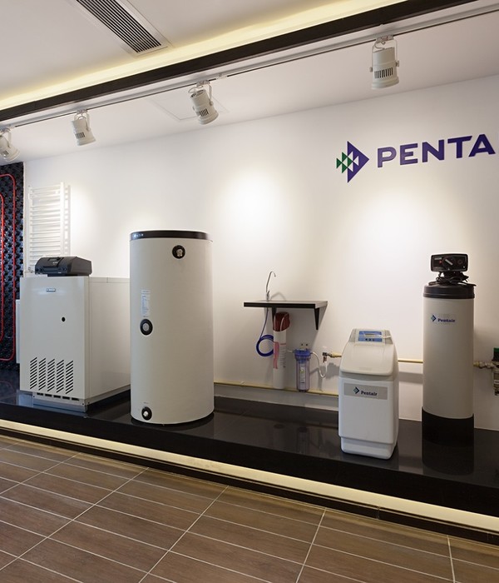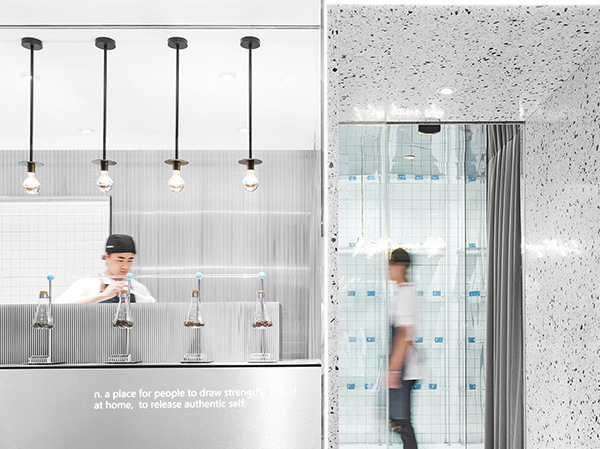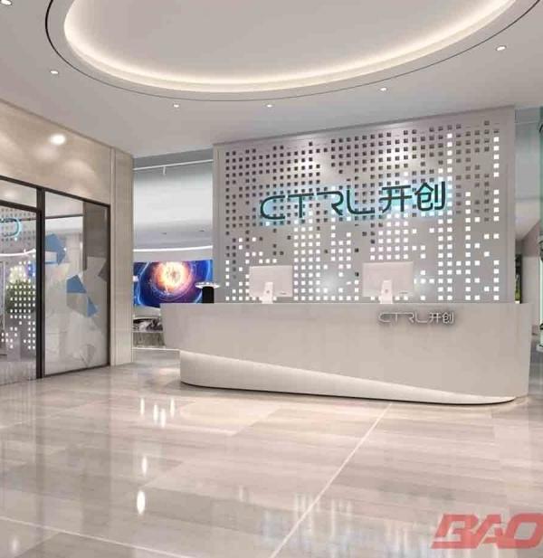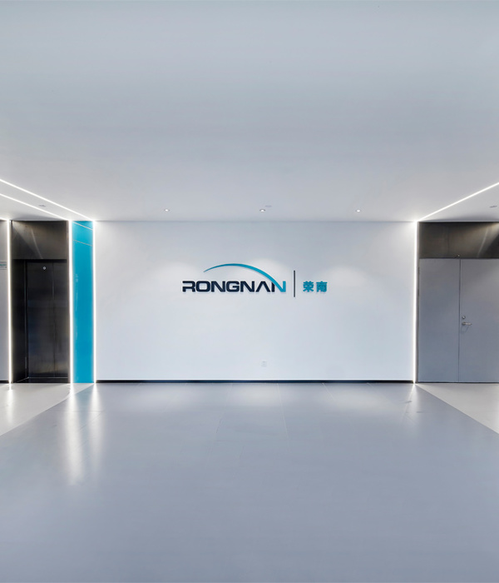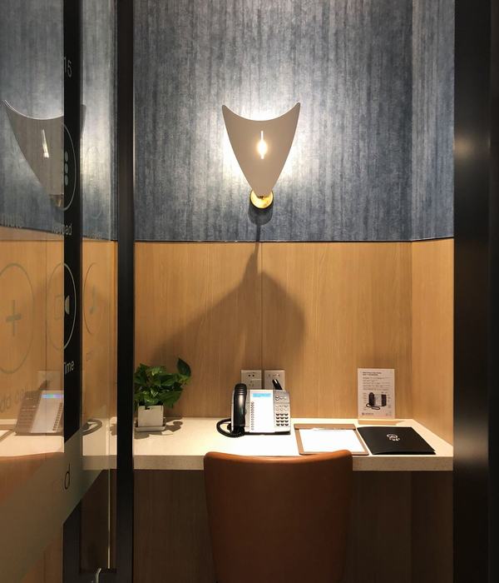This Canadian luxury retailer sought a space that would publicly project its brand while providing its staff a similarly luxurious experience. Adjacent to its flagship store, Holt Renfrew’s Toronto head office had been housed in the same building since the late 1950’s. Prompted by lease negotiations and a desire to consolidate other locations, the company took four contiguous floors, despite their relatively small floor plates and numerous freestanding columns. Although the program initially called for private offices, the visioning sessions with the clientultimately yielded a 100-percent open office. The open layout is defined by perimeter benching and interspersed with open collaboration areas and luxurious settings for private meetings and press conferences. Phased construction allowed the office to function at full capacity throughout the process.
{{item.text_origin}}

