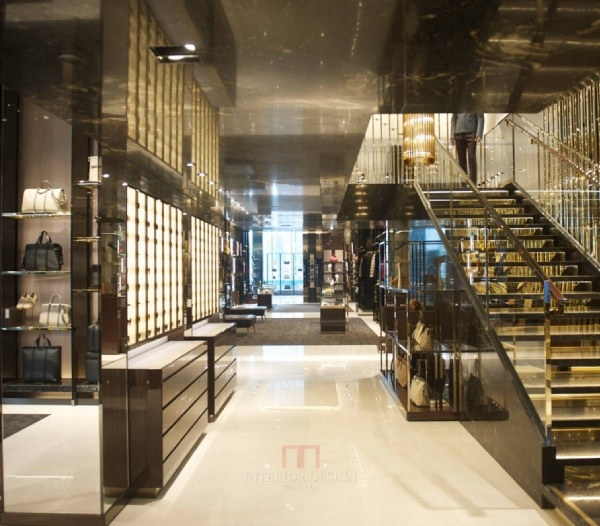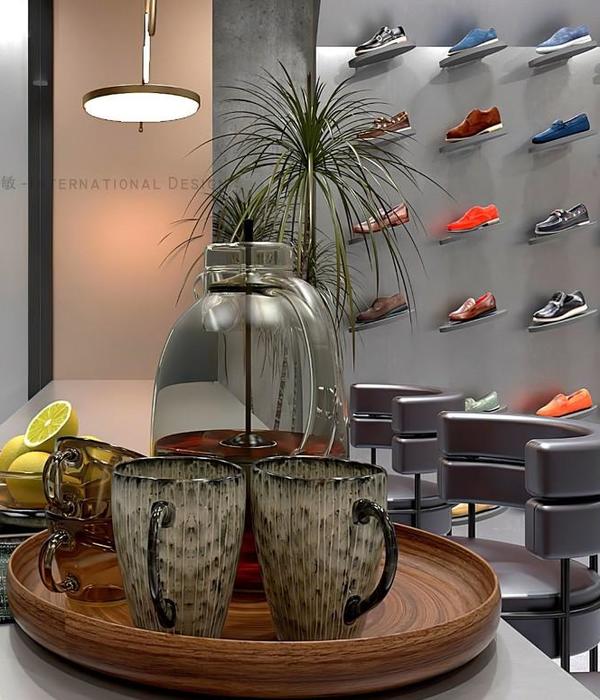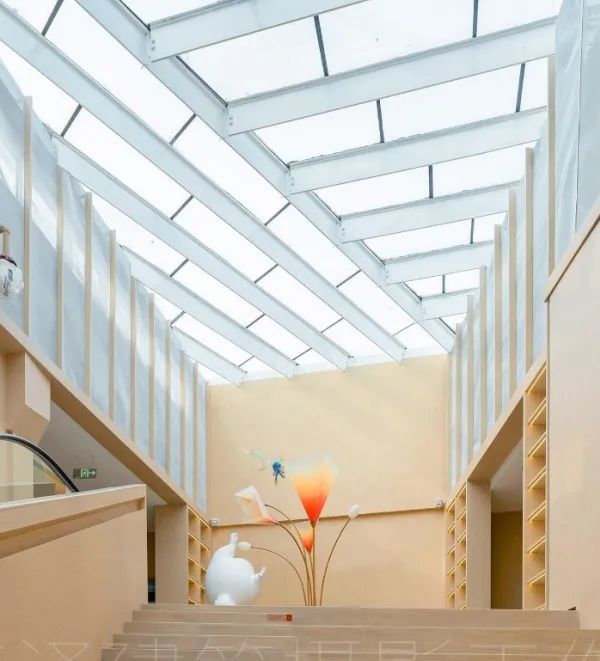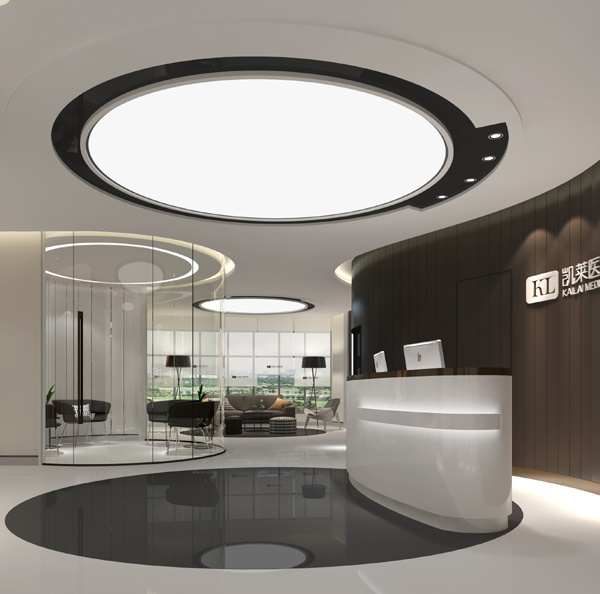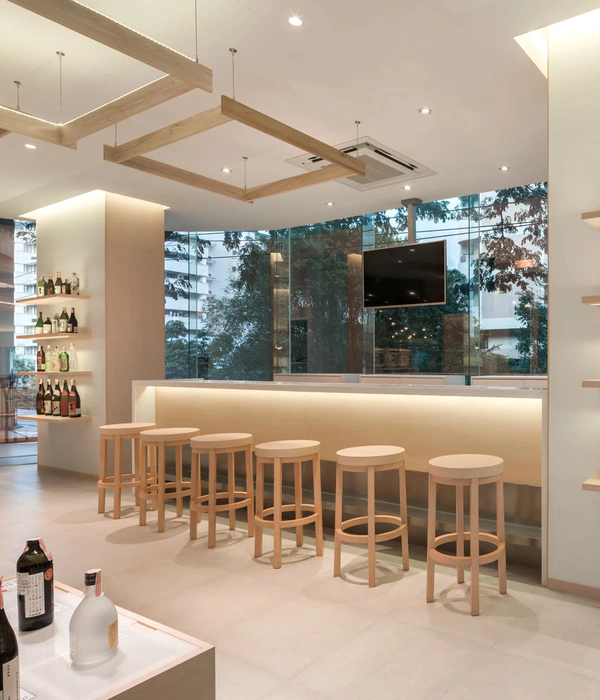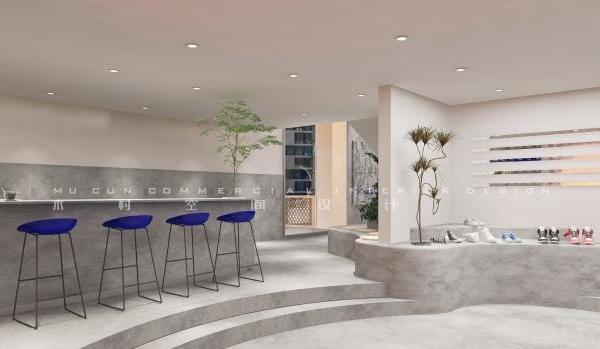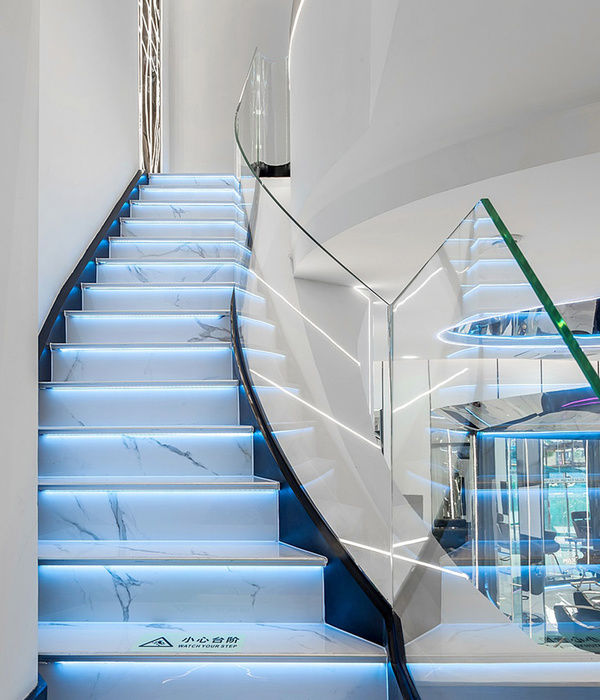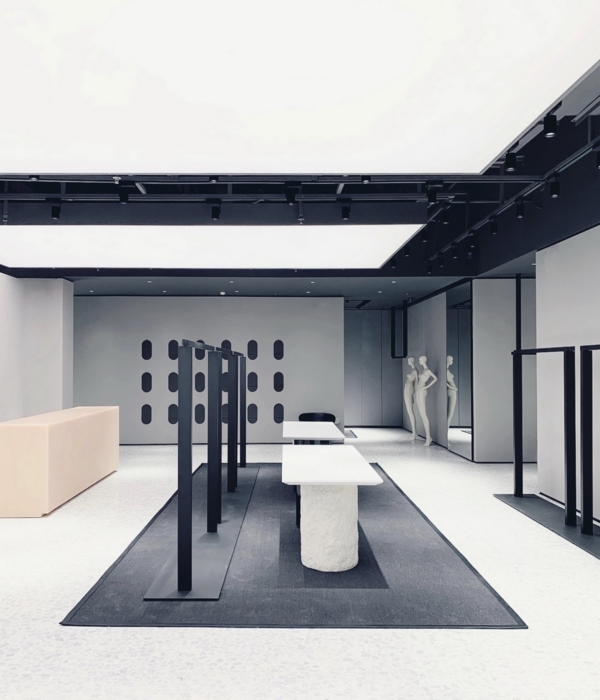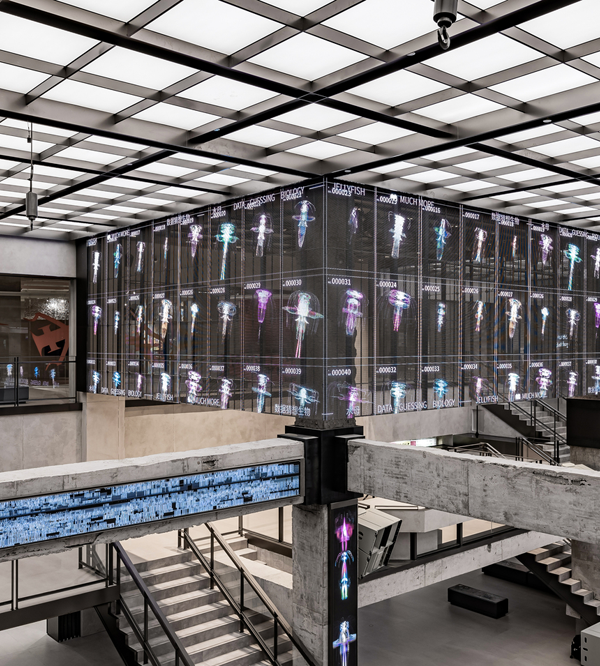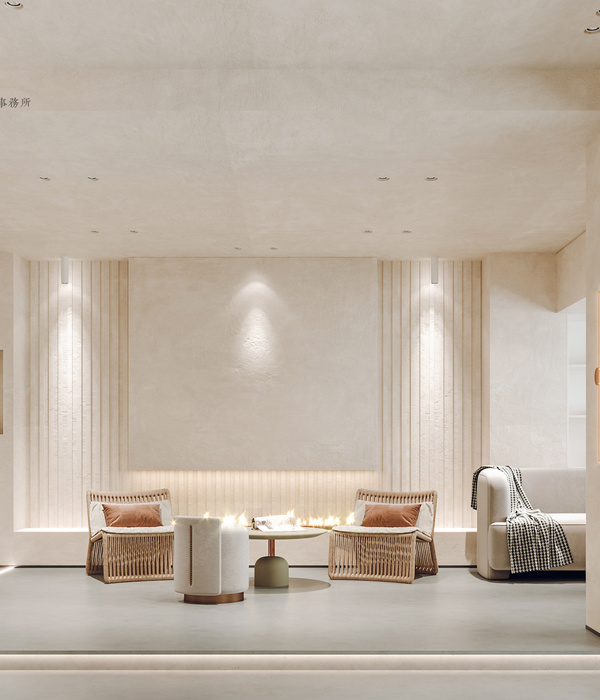Architect:AMB - Àrea metropolitana de Barcelona
Location:Plaça Mercadal, Barcelona, Spain; | ;View Map
Project Year:2022
Category:Supermarkets
The new Sant Andreu Market is intended as a replacement for the previous building, which dates from the early 20th century. Part of the original metal structure is reused, and the zinc is recovered as a material for the new roof. The so-called “retail area” – a single story building with stalls selling non-food items, which connects the porched Mercadal Square with Rubén Darío Street like a covered passage – is also being remodelled. The main building maintains the distance from the porches around the square, while occupying a volume with reduced visual impact, achieved by adjusting the heights in relation to the surrounding buildings.
The initial plane of the façade is a low-rise, transparent plinth and the taller volumes are set back from the perimeter. The general configuration of the interior in three bays is reproduced. The bays are all the same height, with a sawtooth roof that takes advantage of the trusses from the old side bays and helps optimise natural light and ventilation. To adapt the market to current needs, a basement level is added to house all the building services and logistics necessary for its operations.
The transparency of the ground floor helps expand the commercial activity of the market into the square and the surrounding streets. The integration between the market and its vicinity is also emphasised in the redevelopment of the square: the pavement spreads across a single level that continues into the interior of the market.
The retail area is maintained on the ground floor, with a gabled roof outfitted with a central skylight and wooden trusses that reproduce the old ones. Next to the Mercadal Square, a building with two more floors has been planned to fill in the gap in the façade, where the market’s administration services are housed.
In short, a new market is being built with all the comforts of the 21st century, while at the same time recovering one of its former characteristics: as an open market integrated into the urban fabric of the Sant Andreu neighbourhood.
Architect: AMB - Blanca Noguera
Executive Management: Albert Dalmau (AMB)
AMB Team: David Aguilar Francesc Germà, Vera Kolina, Albert Nogueras, Berta Romeo
Collaborators: ICA Grupo, Manuel Arguijoy Asociados, Societat Orgànica
Contractor: UTE Rogasa - Alainsa
Developers: AMB, IMMB, BarcelonaCity Council
Photography: Simón García
▼项目更多图片
{{item.text_origin}}

