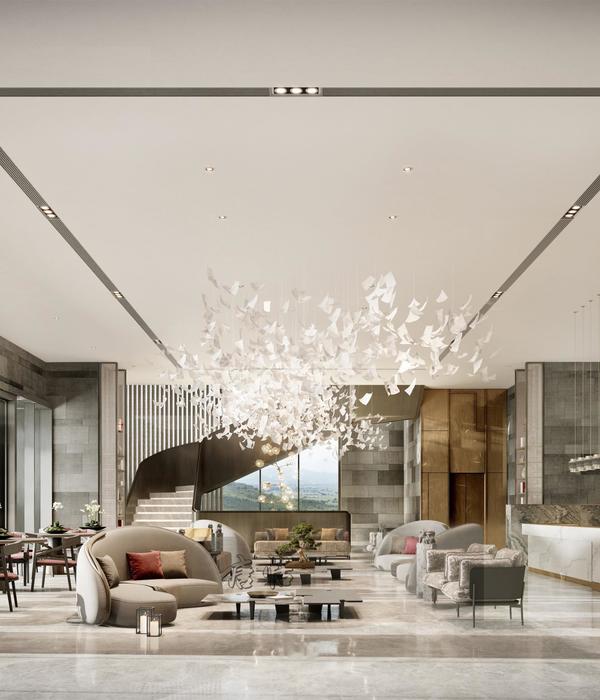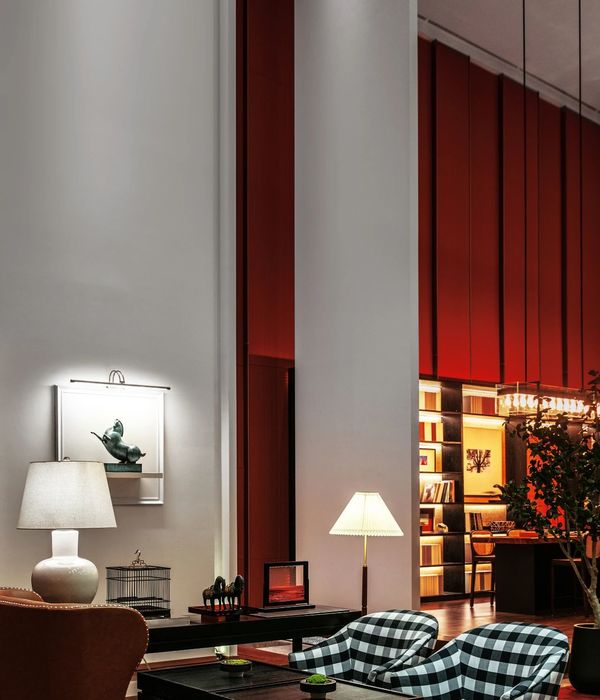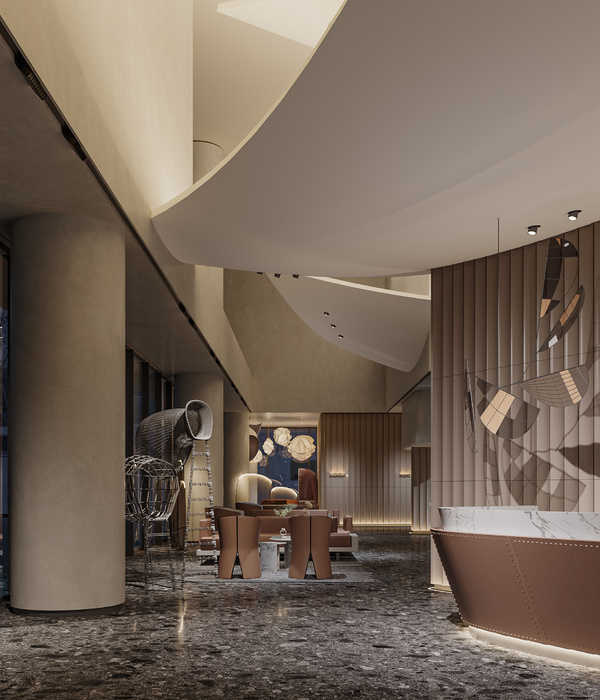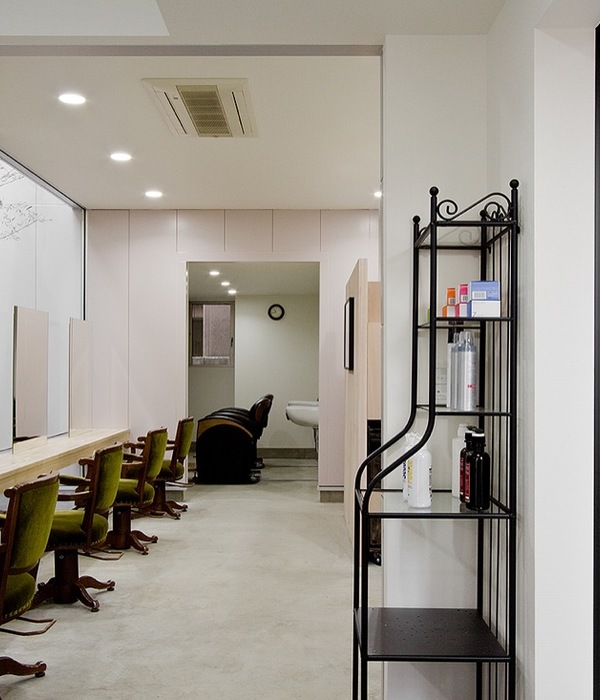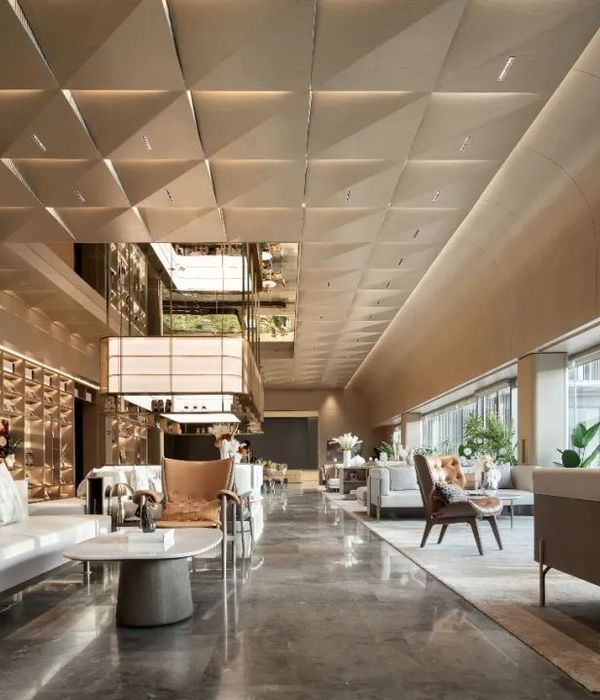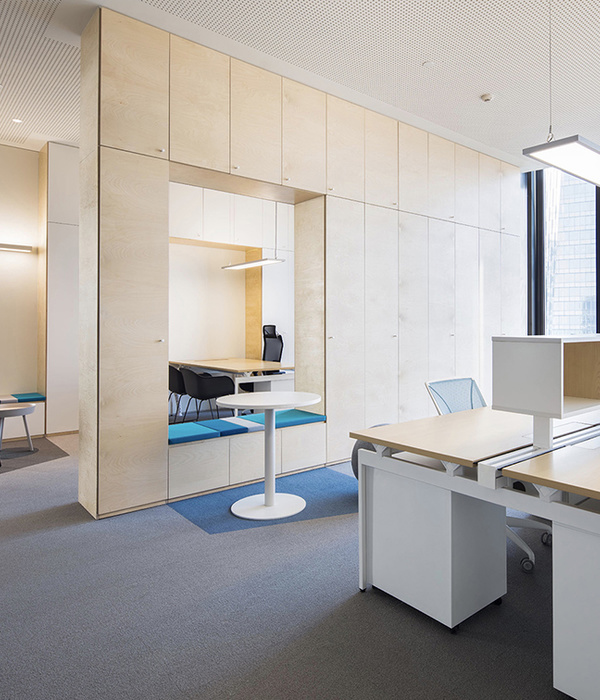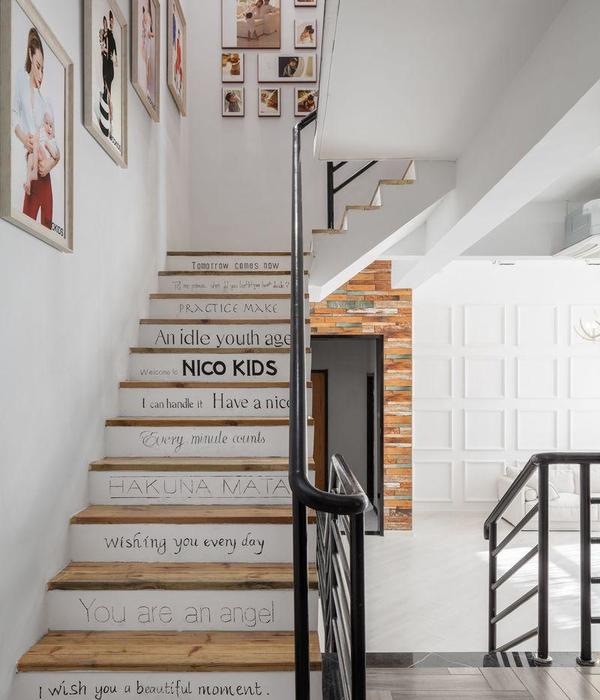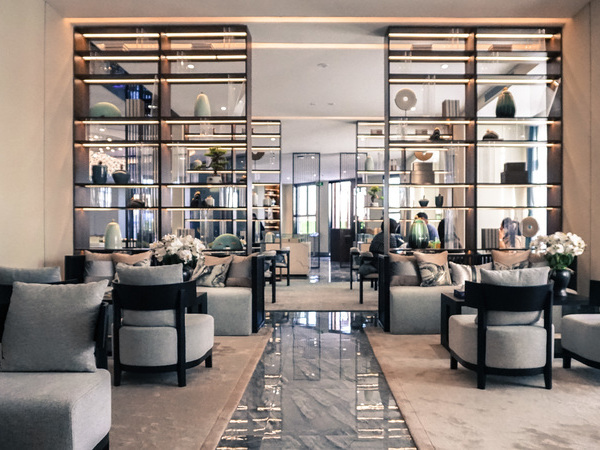BACKGROUND – COSMO is a shopping mall renovation project, which is different from the traditional high-end commercial complex and does not deliberately create a luxury texture.
The Japanese architect Arata Isozaki has a famous argument about cities, “The future of cities is ruins.” Ruins are the intention to break through and innovate. Our lighting design team transformed “waste” into “rebirth” through lighting, reshaping the vitality of “waste space”!
INNERCO is COSMO’s largest highlight space, occupying a total of 7,600m² on the second and third floors. The area retains the exposed concrete building structure, incorporates modern design elements, and combines with the LED colorful canopy to create a sense of historic and futuristic collision.
– INNERCO is a social space that incorporates exhibitions, shows, fairs, flash MOBS and other experiential Settings and functions. Lam Design uses DALI and DMX512 dimming systems to enhance the adaptability of different needs of the space and the interest and interaction, creating an open commercial space of “nightclub” + show, and also allowing the business in the space to grow freely.
INNERCO breaks away from the clear zoning of a traditional commercial complex, blending various formats and public areas while adding installations and props for flexible division. Lam Design considers the choice of an intelligent control system according to the characteristics of the mall block, realizes the adjustment of light and dark and color temperature, takes into account the future needs of key lighting, and reserves the adjustment guide spotlight in the lighting design. Truly provide more flexibility for shopping malls and brands.
In the bathroom design of this case, the soft film makes the light source fully flood, creating a soft focus sense for the face, and the mirror headlight can provide face light for the face. The Lam Design team hoped the space to be interesting and breathable, and the lamp strip under the hand wash uses a warm light 2700k. The cold and warm two-color temperatures enrich the space and also create a sense of suspension on the sink.
– COSMO is a new commercial space in Chengdu, from the design style can feel the young avant-garde design style, Lam design team through the lighting design, the user’s stay, taking photos together constitute a superimposed, composite shopping situation, for COSMO embodied communication provides more possibilities.
Architects: Lam Lighting Design
Lead Architects: LiNa Guo
Collaborate Design: MOJO STUDIO
{{item.text_origin}}

