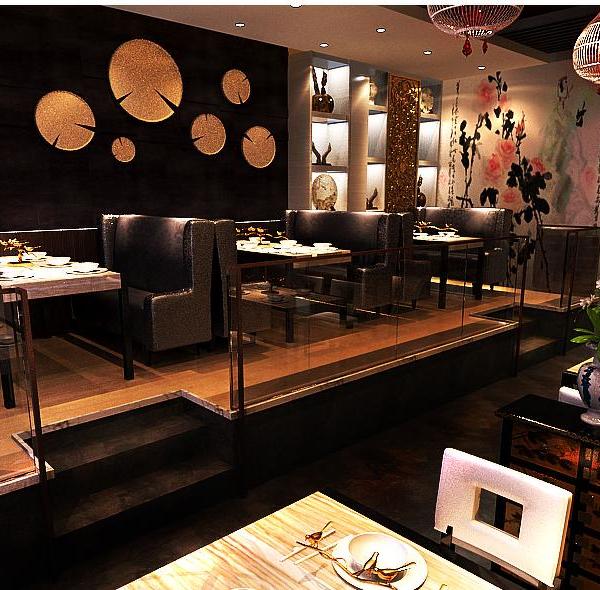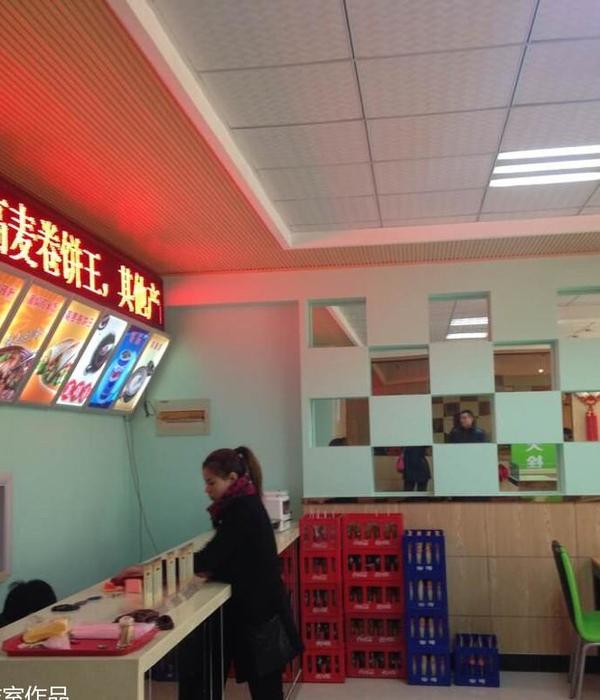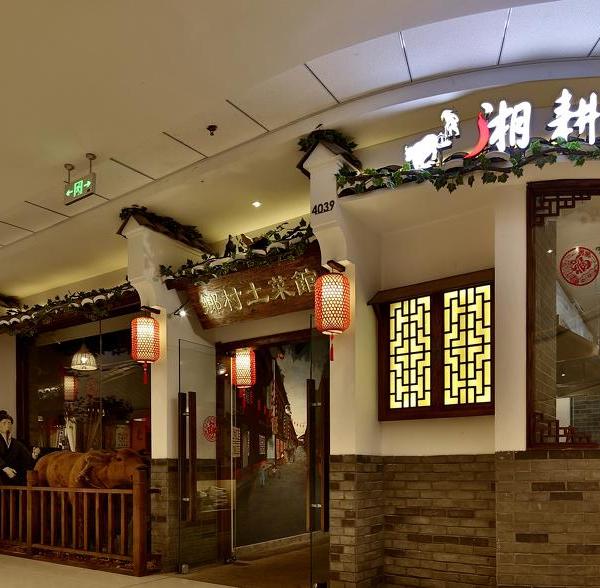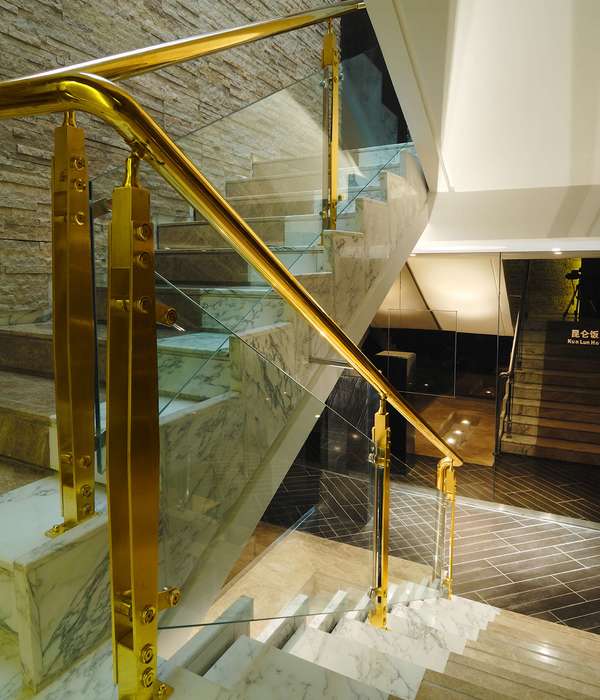- 项目地址:福建泉州安溪钓鱼台旗舰店
- 设计单位:ACE筑伦装饰
- 设计主创:陈怀伟
- 设计风格:新中式
- 设计面积:400 ㎡
釣鱼臺酒产于贵州茅台镇
是
釣
鱼臺国宾馆开发的历史名酒
品牌标识源自乾隆御笔“钓鱼台”
釣
鱼臺以高品质为品牌内涵
具有深厚的东方文化底蕴和卓尔不群的品味
源起东方,重塑传统。
ACE筑伦装饰有幸为安溪首家钓鱼台旗舰店操刀设计,
通过运用中国传统文化符号,转而以更抽象的表现手法营造空间意境,打造出一个具有雍容大雅之风的会所空间,置身其间,回味悠长。
-
项目信息
项目地址丨Address:福建泉州安溪钓鱼台旗舰店
设计单位丨Design:ACE筑伦装饰
设计主创丨Designer:陈怀伟
设计风格丨Style:新中式
设计面积丨Area:400
㎡
时间丨Time:2020/02
一/层
FIRST F
LOOR
门头
Doorway
此项目为三百多平的三层空间,室内空间方正,整个会所充满中式韵味的基础格调,与新元素共生,材质选用金属线条、护墙板、木饰面、大理石等,以达到奢华气质,凸显
釣
鱼
臺
尊贵的品质。
This project is more than 300 square floors of space, the interior space is square, the whole club is full of the basic style of Chinese charm, co-existing with the new elements, the material selection of metal lines, wall panels, wood veneer, marble, etc., in order to achieve luxury temperament, highlight the noble quality of Diaoyutai.
接待台
Reception area
禅茶区
Zen tea area
一层为半开放式空间,设计师采用巧妙的隔断方式,运用细水长流的水景以及中式屏风将区域划分开来,同时又保持着空间之间的连贯关系。新中式的艺术气氛,在这种隔而不断上更加显现出来。
The first floor is a semi-open space. The designer uses a clever partition method to divide the area by using water features and Chinese screens, while maintaining a coherent relationship between the Spaces. The artistic atmosphere of new Chinese style is more apparent in this kind of separation.
水吧台
Aisle
高端品酒区
High-end wine tasting area
一层的高端品酒区,保持了空间的统一性,依然采用新中式的主基调,大气又奢华,光线明暗对比的设计,令人眼前一亮,与整体调性不谋而合。
The high-end wine tasting area on the first floor maintains the unity of the space, still adopts the main tone of new Chinese style, atmospheric and luxurious, and the design of light and dark contrast makes people bright at the moment, which coincides with the overall tone.
过道
Aisle
楼梯
Stairs
二/层
SECOND F
LOOR
总经理办公室
General Manager's Office
总经理的独立办公室格局端方,金属线条是空间的主装饰,灯饰及灯光的设计,与墙面内凹陈列架相接,令明朗的光线,与中式木质沙发、背景墙画、按摩椅相映成趣,为空间的商务气息中注入一抹艺术变化性。
The general manager's independent office pattern is at the end, the metal lines are the main decoration of the space, the lighting and lighting design, and the wall concave display frame is connected, so that the bright light, and the Chinese wooden sofa, background wall painting, massage chair, for the commercial atmosphere of the space into a touch of artistic change.
品酒区
W
ine tasting area
品酒区设计了一面具有强烈视觉冲击的气派酒柜造型,如时光隧道般转换着空间。
琳琅满目的酒柜和种类齐全的酒具,充分让你体会酒入心脾的滋味,品酒谈乐的品质生活感自然而生。
A grand wine cabinet with strong visual impact is designed in the wine tasting area, transforming the space like a time tunnel. Full OF BEAUTIFUL wine cabinets and a complete range of wine, fully let you feel the taste of wine into the heart, wine tasting and talk about the quality of life naturally born.
酒柜
Wine cabinet
在酒柜里,设计师采用微黄的光线从酒瓶背面发散开来,使它柔和而富有质感,与一侧的物体形成鲜明对比,让空间瞬间立体化。
In the wine cabinet, the designer uses yellowish light to spread from the back of the wine bottle, making it soft and textured, forming a sharp contrast with the objects on the side, and making the space instantly three-dimensional.
三/层
THIRD F
LOOR
包厢一
First box
包厢二
Second box
三层为两间独立接待包间,奢华大气的空间,彰显客人的高贵品质。泡茶桌以橡木材质为主,禅意淡雅的氛围感迎面而来;餐桌上摆放的花与背景墙的银杏叶装饰相得益彰,配上舒适的餐椅,精致的餐具,尽享饕餮盛宴。
On the third floor, there are two independent reception rooms, which are luxurious and
atmospheric, highlighting the noble quality of guests. The tea table is made of oak, which gives rise to a Zen and elegant atmosphere. The flower that puts on table and the ginkgo leaf adornment of setting wall bring out the best in each other, deserve to go up comfortable dining-room chair, delicate tableware, enjoy gluttonous feast.
平 面 图
DESIGN PLAN
▲一层
▲二层
▲三层
END
{{item.text_origin}}












