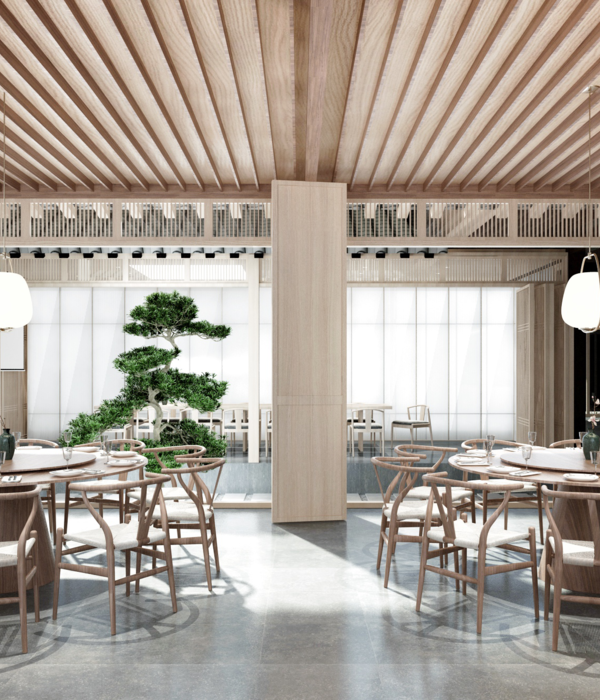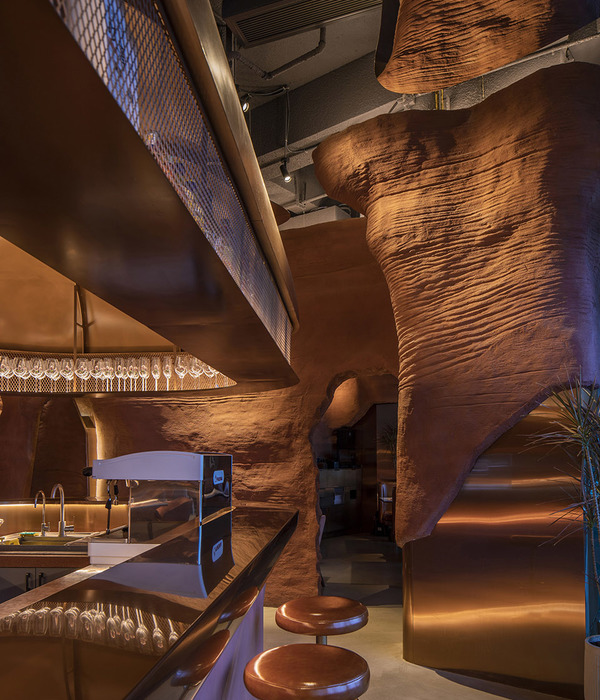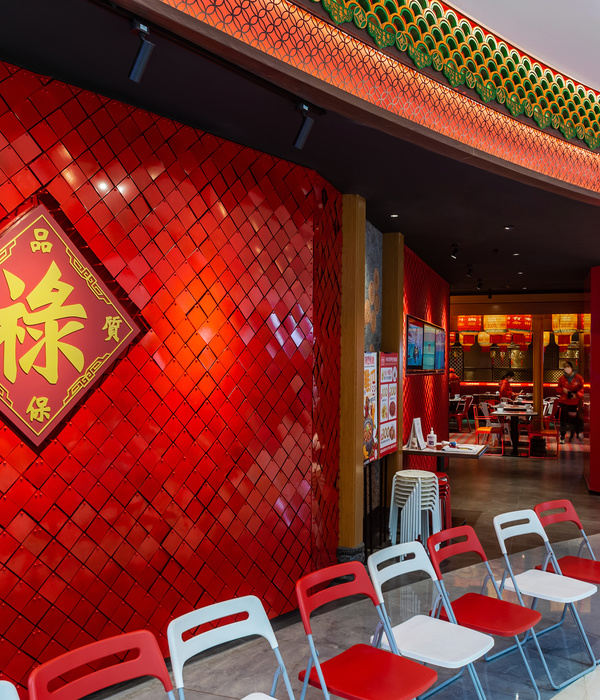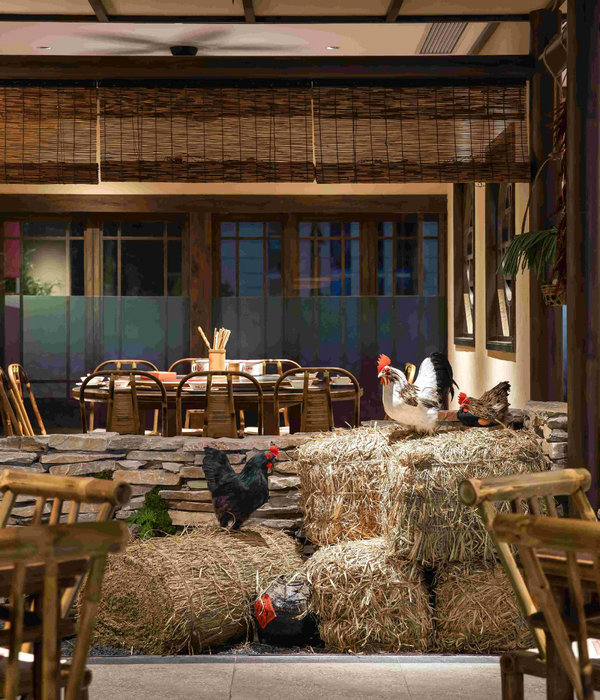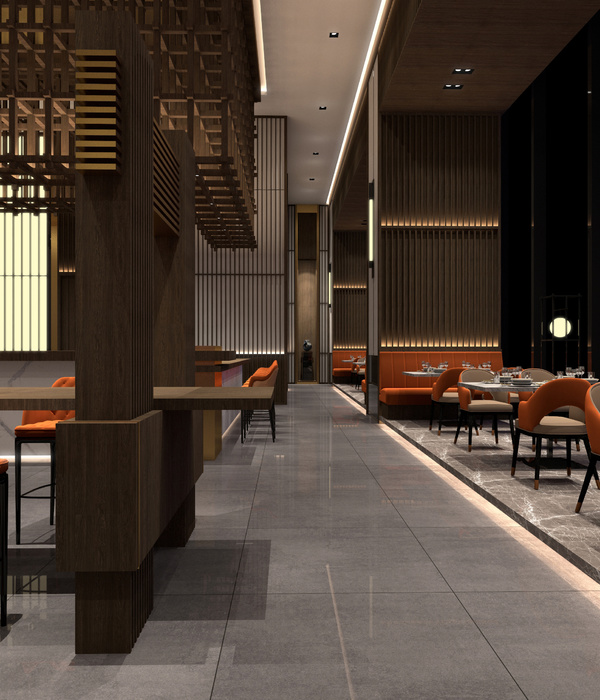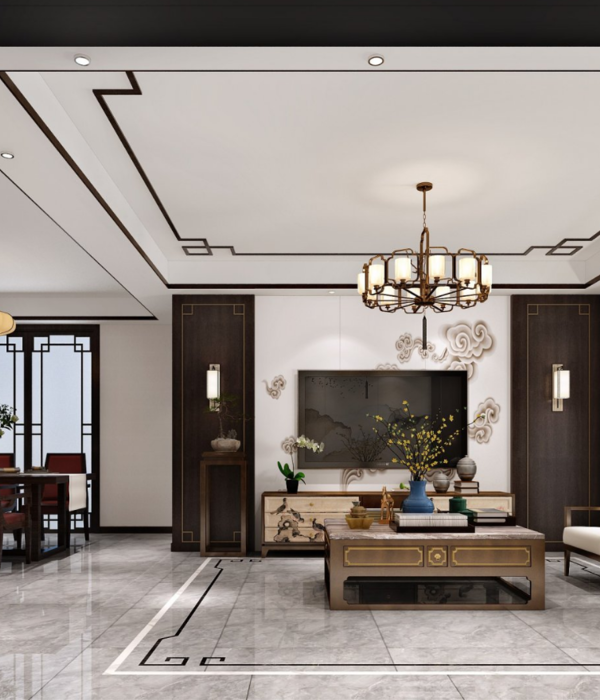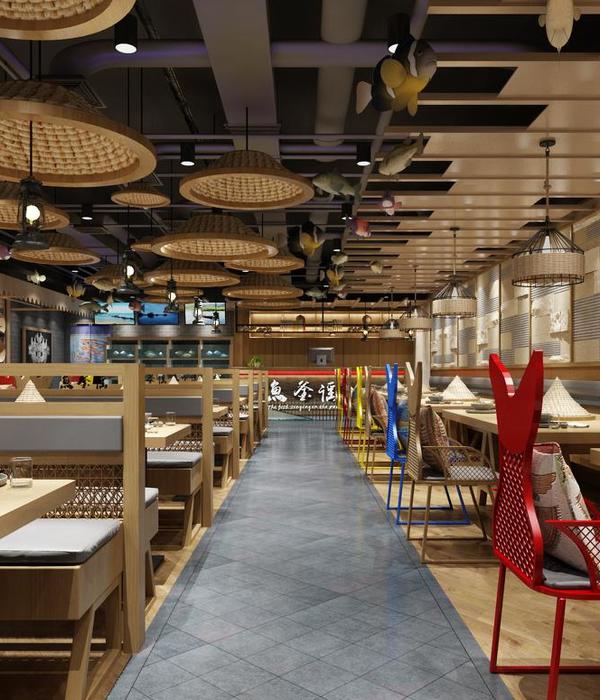Firm: Hype Studio
Type: Commercial › Office
YEAR: 2009
This Project started early 2009, from a National Architecture Public Contest promoted by IAB (Institue of Architects of Brazil), upon request from CREA-PR, by then Engeneering, Architecture and Agronomy Counsel of Paraná state.
The Project was conceived by architects Carolina Souza Pinto, Jean Grivot and Lucas Obino, that were associates at the time. A little more than three years ago the architects Carolina and Lucas created OSPA Architecture and Urbanism, and architect Jean became a partner of HYPE STUDIO Architecture. The new headquarters executive project was then developed by both.
The Contest’s promoters main goal was to have a Project with a level of excellency and sustainability that fully responded the CREA-PR demands.
After this brief explanation, with great pleasure we announce that, after four years of work, with a few interruptions along the way, the project was finished and delivered to CREA-PR to continue the building process of its new house. On this period of time, the architects acquired their own Counsel, CAU-BR. The project evolved with a few program and materiality adjustments.
As written on the Contest boards, in 2009, sustainability must be understood as “resources optimization”, inherent to the architecture good practices. Some simple gestures added to this project the wanted efficiency:
NO UNDERGROUND EXCAVATION
No underground pavement excavation was considered because the groundwater level is too elevated and the terrain already presents a considerable 1,80 meters level difference. It was also necessary to optimize the parking spots occupation area, made possible due to the design of a light metallic demountable structure, the same level as the building’s ground floor, over a “non buildable layer” of the terrain – this layer only restricts the use over a storm drain that goes through the terrain, so it doesn’t obstruct the access to it.
NORTH-SOUTH SOLAR ORIENTATION
The main building is north-south oriented, assuring the best thermal control possibilities in the building. With that, an access “square” is vacant on the north side of the terrain.
CONSTRUCTION TECHNIQUE
The construction technique adopted for this project prioritizes the materials economy and use rationalization, by using pre-fabricated elements added to punctual concrete structures. The whole building is mountable, except for the big circulation and service nucleus and the parking pavement, that are reinforced concrete – apparent.
COMMON AREAS AUGMENTATION
The common building areas were augmented creating a mezzanine for expositions and events on the main building’s second floor. This area was not planned on the original Contest’s program, being generated due to the use optimisation of a big events space proposed with sliding partitions that allow the creation of many meeting rooms – retracted from the pavements.
Two great open stairs were created, naturally illuminated and ventilated, connecting all the pavements to stimulate a healthy circulation use.
The program was divided in three blocks: an underground (only nomenclature) dedicated to parking and technical areas, a ten-pavement building with all the main Counsel uses, and a smaller building, the terrains background, with support and service functions that are independent from the main body’s functioning.
The main building was planned the following manner:
SERVICE TOWERS
Two concrete apparent towers, that bear all the pavement and fire escape-related services, oriented east and west, acting as solar blocking elements.
“BOX” – MAIN COUNSEL PROGRAM
The main body of CREA’s program is surrounded by a “box” centralized to the north and south facades, lined with ventilated panel systems. This overlay marks visually the programmatic distinction of the spaces there confined.
PLENARY
The Plenary is the most representative activity of the institution, and, as a Contest premise, should mark its representativeness character. It is also contained in the “box” and is marked by it’s double height ceiling and the pivotal acoustic panels, internal to the glass skin, that allow visual integration with the outside space.
PUBLIC ATTENTION
The public attention is on the ground floor, outside the “box”, integrated with the mezzanine that also has a public character and the circulation areas.
OPEN STAIRS AND ELEVATORS
The open stairs and the panoramic elevators were placed at the interstice between the service volumes and the building’s main “box”. They form a marked “negative” on the façade and integrate visually to the inferior floors also with public and transitory character. Their function is to encourage the rational energy use in small routes during the daily routine and meet the great circulation demands of the event areas.
ROOFTOP
Besides the slabs and tiles, the building has a great light platform that supports reservoirs, air conditioning machines and a great number of photovoltaic plaques that will help with the energy generation for the building.
BRISES
To north, a great brises “skin” guarantees solar protection. This skin is separate from the main body by a steel structure with crosswalks to aid with their maintenance as well as the glasses’. An identical solution also protects the annex building’s east façade.
The Project was planned viewing the achievement of the Leed certificate and followed by a specialized crew. Besides the project resources that targeted sustainability by great gestures, we can name other elements that will compose the sustainable attribute set of the building:
Use of photovoltaic Pannels for energy cogeneration;
VRF air conditioning rationalization;
Natural ventilation possiblity;
Rainwather and ashes reuse;
Solar protection by brises system;
Native vegetation use;
Certified utilization materials;
Clean energies incentive, among others.
{{item.text_origin}}

