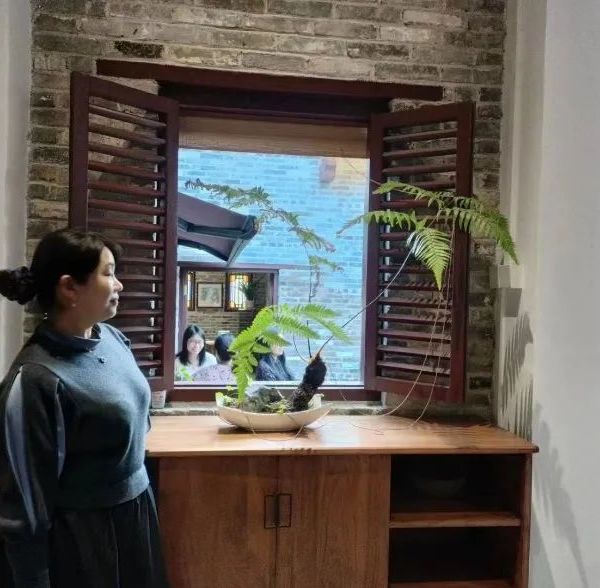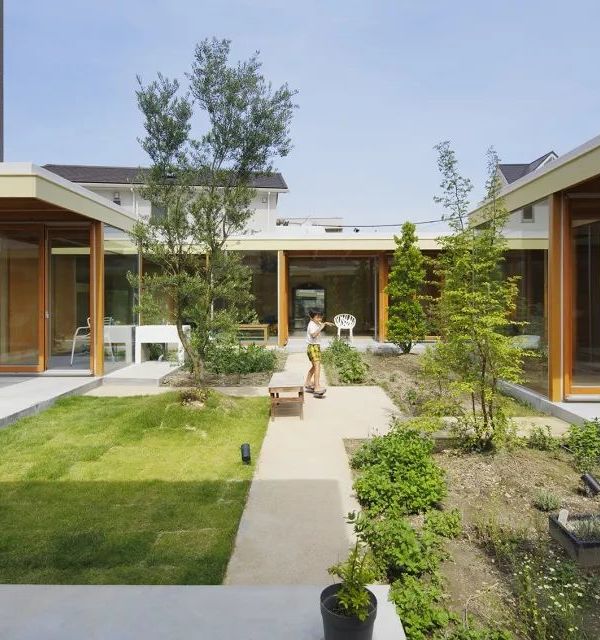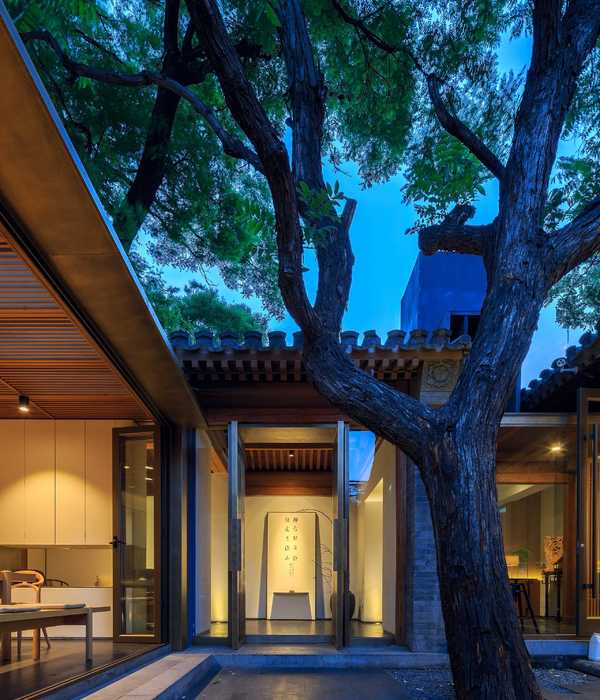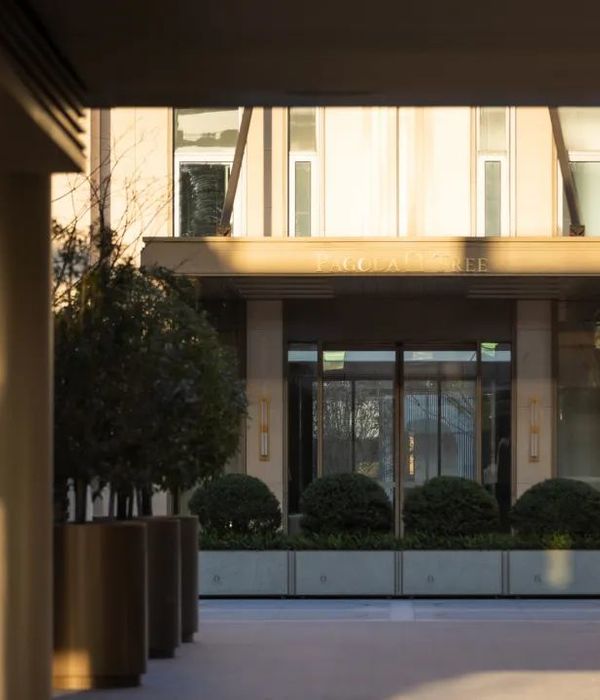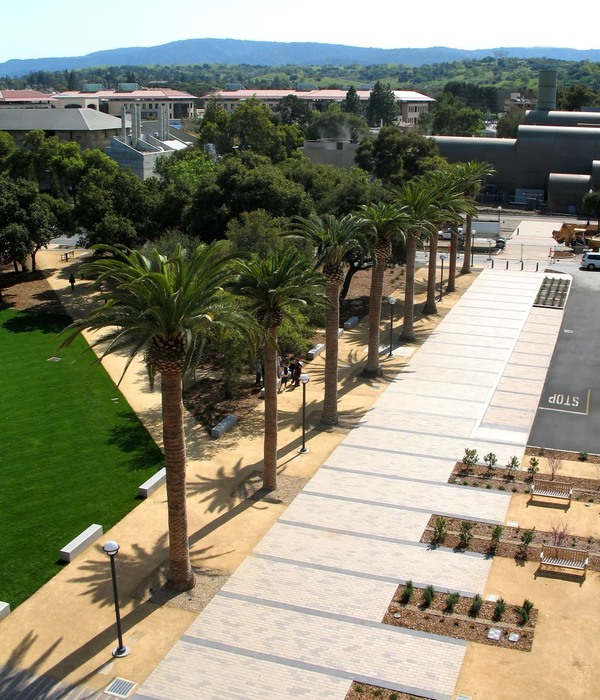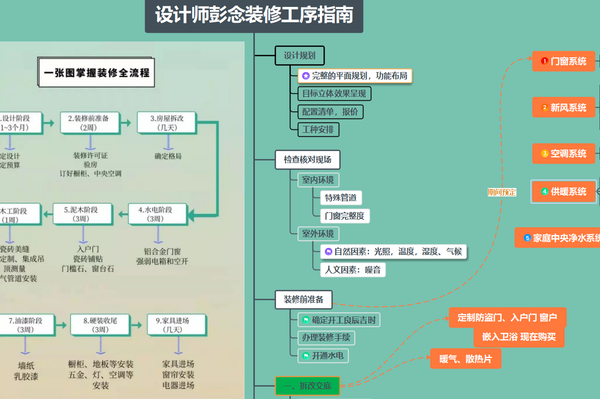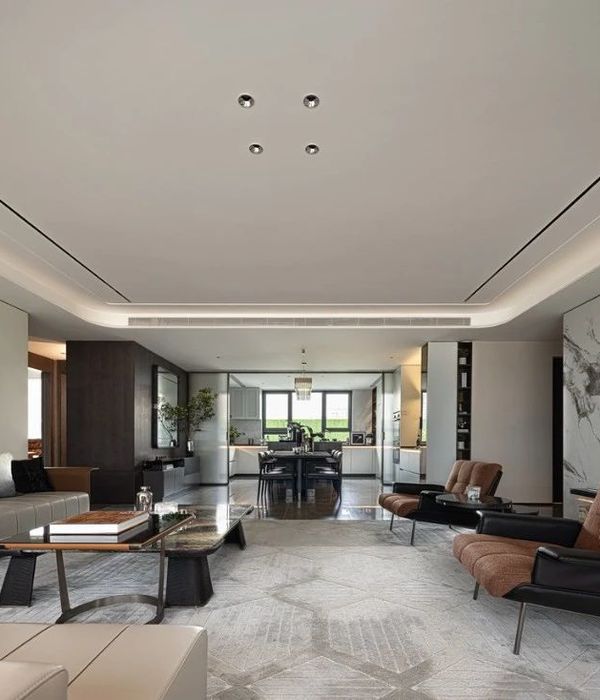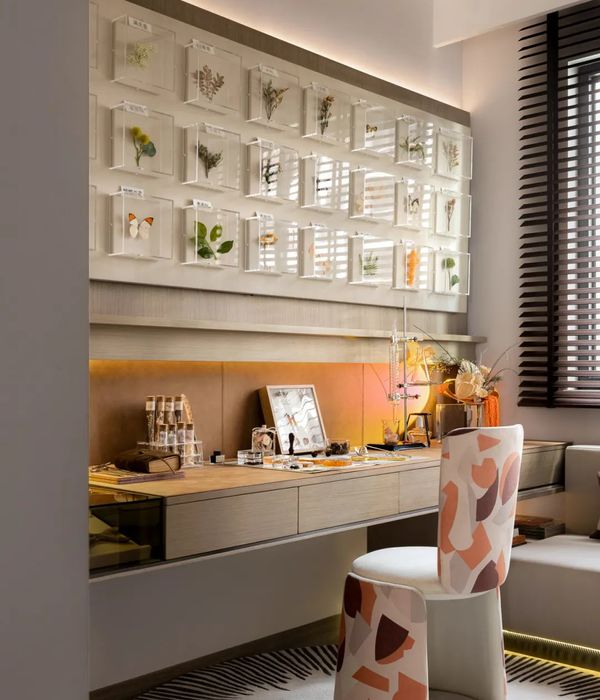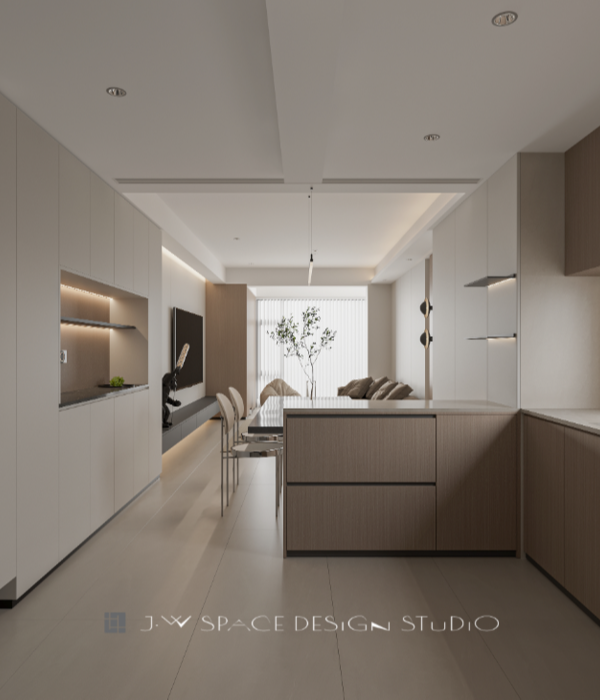Architects:nLDK Architects
Area :115 m²
Year :2021
Photographs :Yohei Sasakura
Lead Architect :Yoko Kondo
Structure Architect :Kataoka Structural Design Department
Project Manager & Contractor : IFA
City : Osaka
Country : Japan
In Japan, there are four seasons and beautiful nature but there are lots of disasters too. Our ancestors have been living with them. After the huge earthquake, a vast and long embankment was constructed along the coast. It can control disasters but also interrupt views. I would like to design comfortable spaces for the ordinary and extraordinary.
The site faces a park with beautiful cherry trees and also a hill with a risk of landslides. The house should have a concrete wall that prevents landslides. And the clients wanted to see their garden and the park from their house.
So I designed the concrete platform with 1 meter height = ENGAWA. The Engawa is a traditional part of the house in Japan for connecting the interior and the exterior. It was not common recently because houses needed high airtight and insulation. But I think that houses should open to the outside again to take in sun, lay and wind and ventilating.
I updated the traditional Engawa to the modern concrete ENGAWA. It is also wider than traditional ones so residents not only pass through corridors but also hang out in the living room.
▼项目更多图片
{{item.text_origin}}

