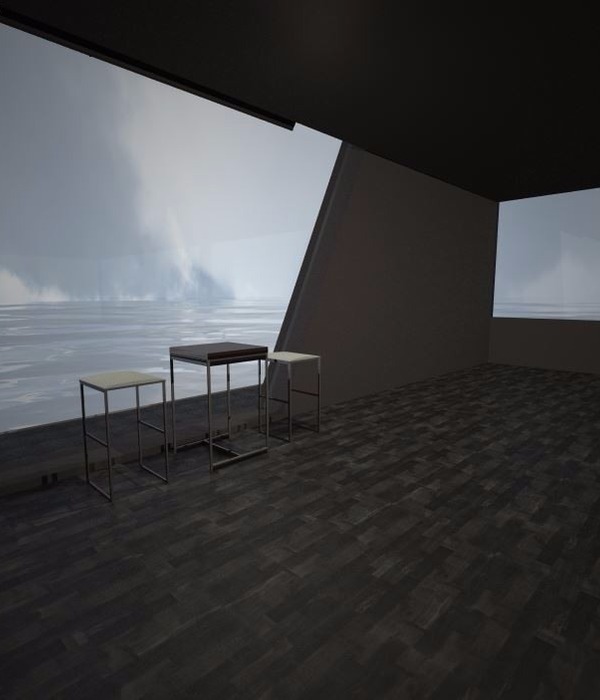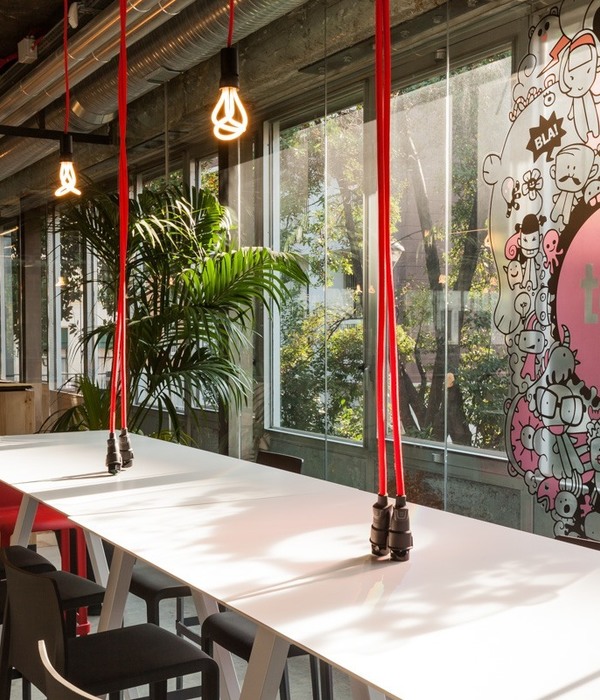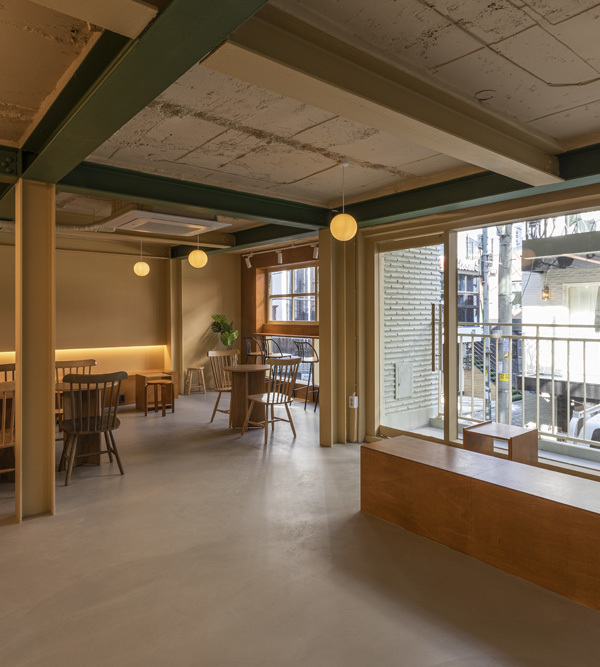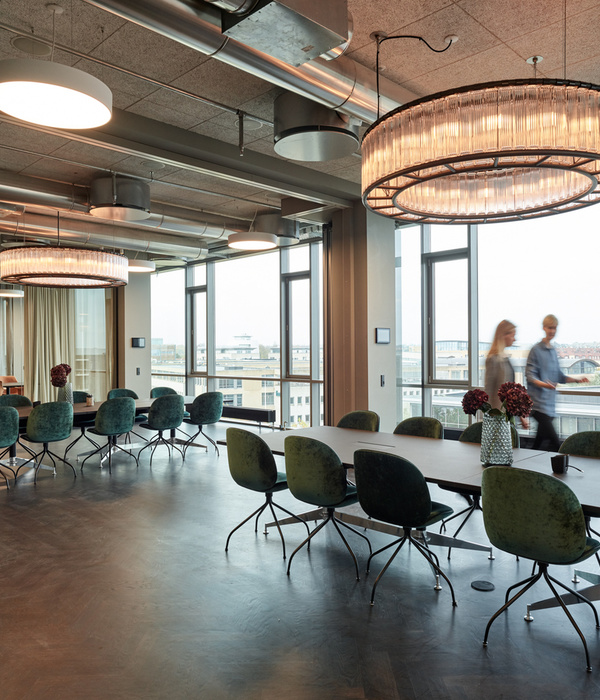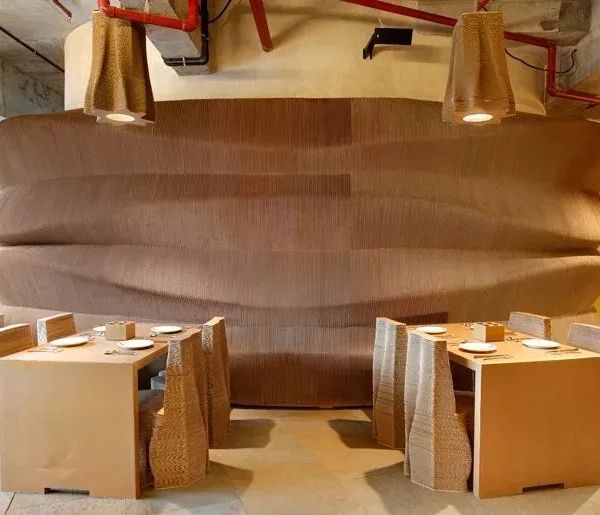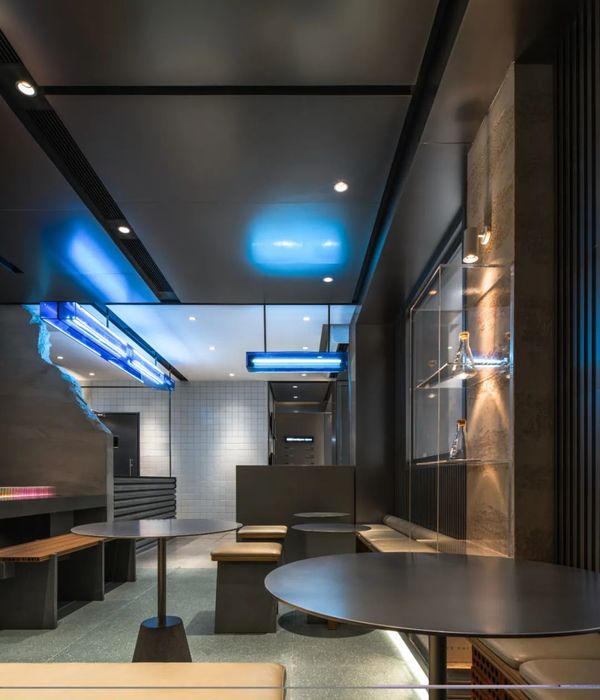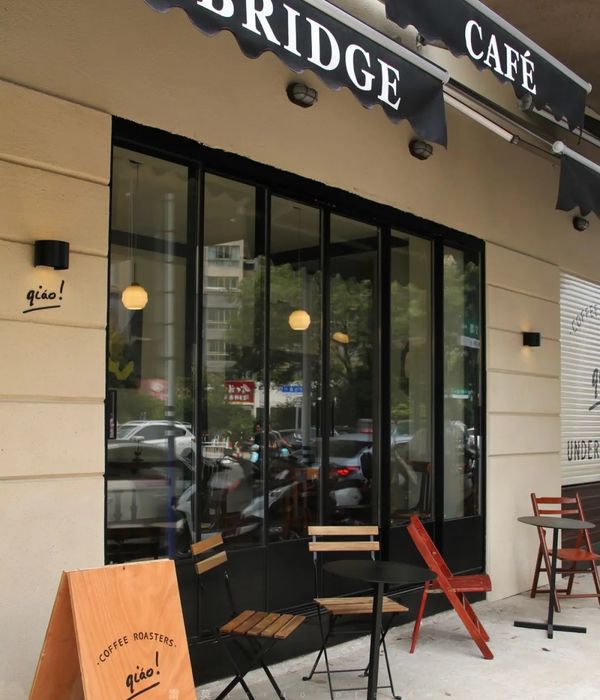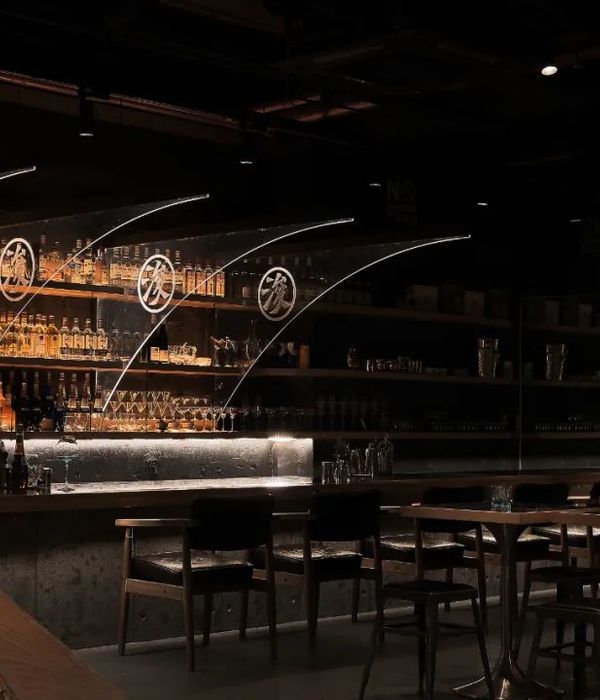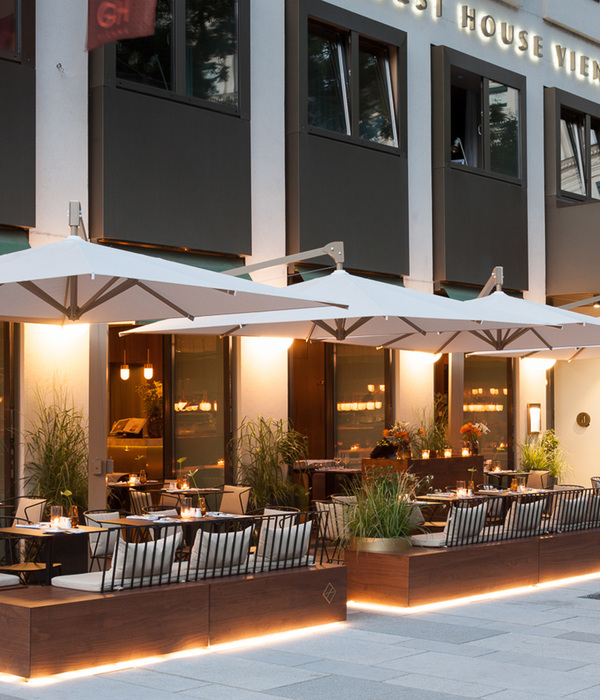《好咖啡》青岛店,新旧融合的复古空间
- 项目名称:好咖啡
- 设计机构:锐梵设计
- 项目地址:青岛·燕儿岛路
- 建筑面积:240㎡
- 完成时间:2018年10月
本案位于城市中心商务街区,业主是一位非常热爱咖啡的年轻女士,她本身带有一种怀旧的特质。设计上首要考虑的是空间与品牌之间的关系,我们希望通过复古的配色与现代的设计手法相结合,形成一种新与旧的对话,并将此概念融入设计中。
The case is located in a business district in the city center. The owner is a young lady who loves coffee very much. She has a nostalgic character. The first consideration in design is the relationship between space and brand. We hope to combine retro color matching with modern design methods to form a new and old dialogue and integrate this concept into the design.
外立面,墨绿色窑变砖内外统一,点缀铜色拉丝金属提升质感。
Exterior facade, dark green kiln becomesbrick inside and outside unified, embellished with copper-color brushed metalto enhance texture.
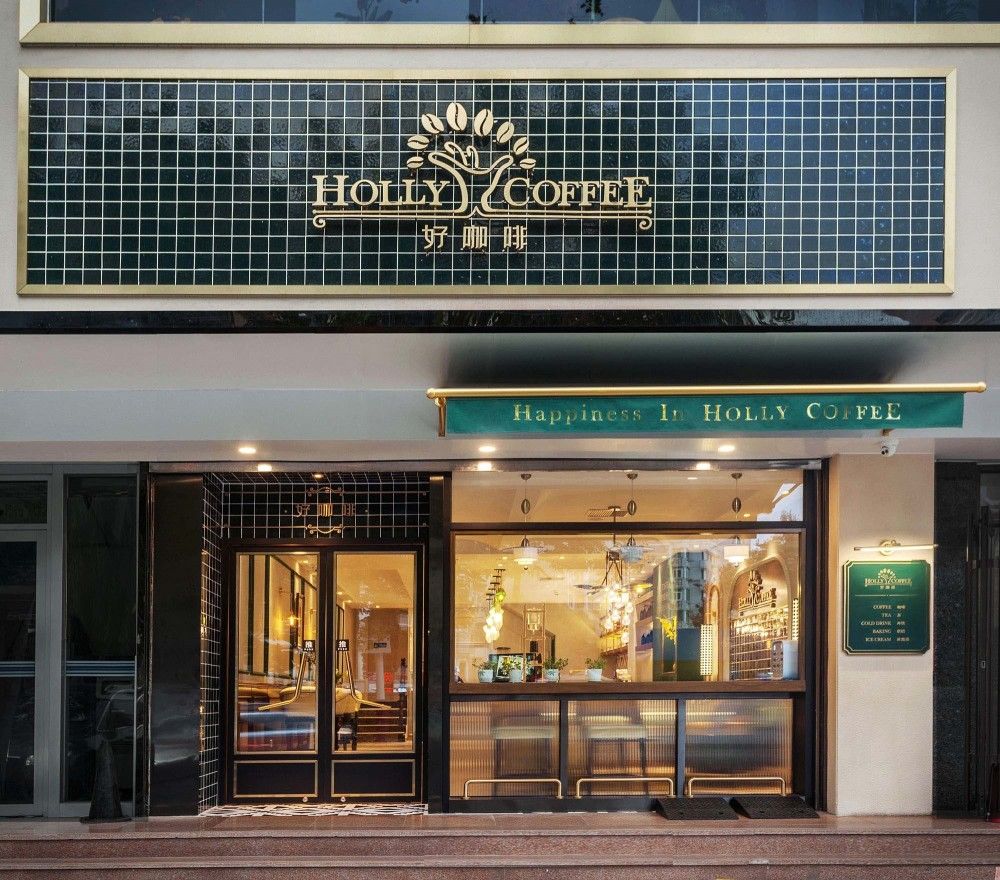
空间以墨绿色作为主题色,通过线条将空间进行体块的分割,不同的空间通过色彩比例的变化来划分区域,黑白经典色的的运用于墨绿色的温和形成一种理性与感性的对比美感。墨绿色手工窑变砖的运用丰富了空间的质感与气质,与黑白瓷砖的现代感形成鲜明的对比,点缀运用黄铜色金属来提亮空间的气氛。
The space uses dark green as the theme color. The space is divided into blocks by lines. Different spaces are divided by changing the color proportion. Black and white classic colors are applied to the gentleness of dark green to form a rational and sensual contrast beauty. The use of dark green handmade kiln bricks enriches the texture and temperament of the space, contrasting with the modern sense of black and white tiles, embellishing the use of brass-colored metal to brighten the atmosphere of the space.
吧台外立面,通透的玻璃大大增加了室内的采光,成为咖啡店的亮点。
The transparent glass on the facade of the bar greatly increases the indoor lighting and becomes the highlight of the coffee shop.

局部细节,铜色金属与瓦楞玻璃形成和谐的美感。
Local details, copper-colored metal and corrugated glass form a harmonious beauty.

Entrance, retreating entrance design, richspace sense.
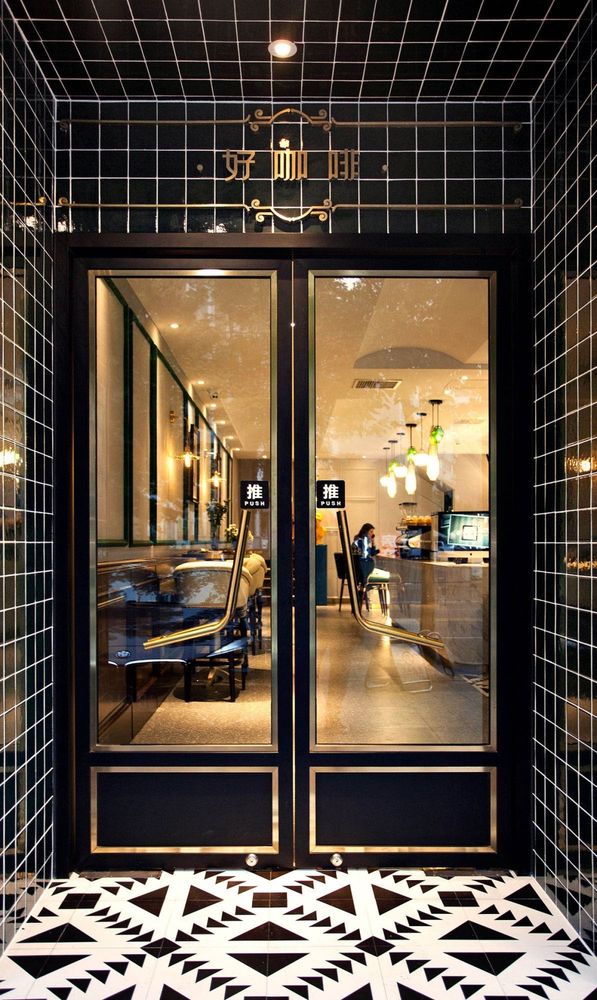
局部细节,铜色金属的运用点缀空间。
Local details, the use of copper-colored metal embellishes the space.
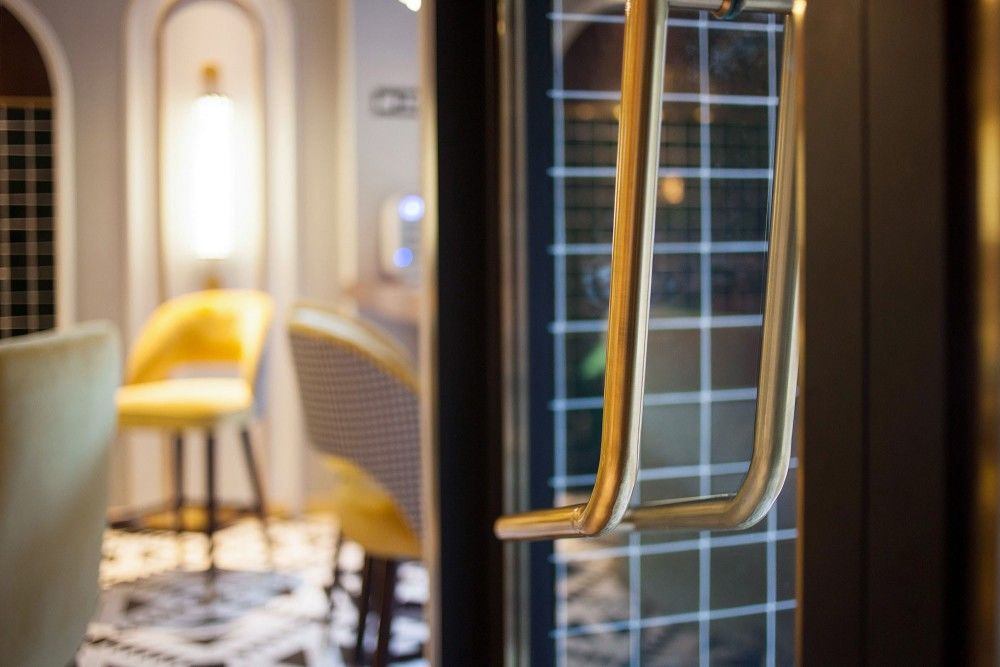
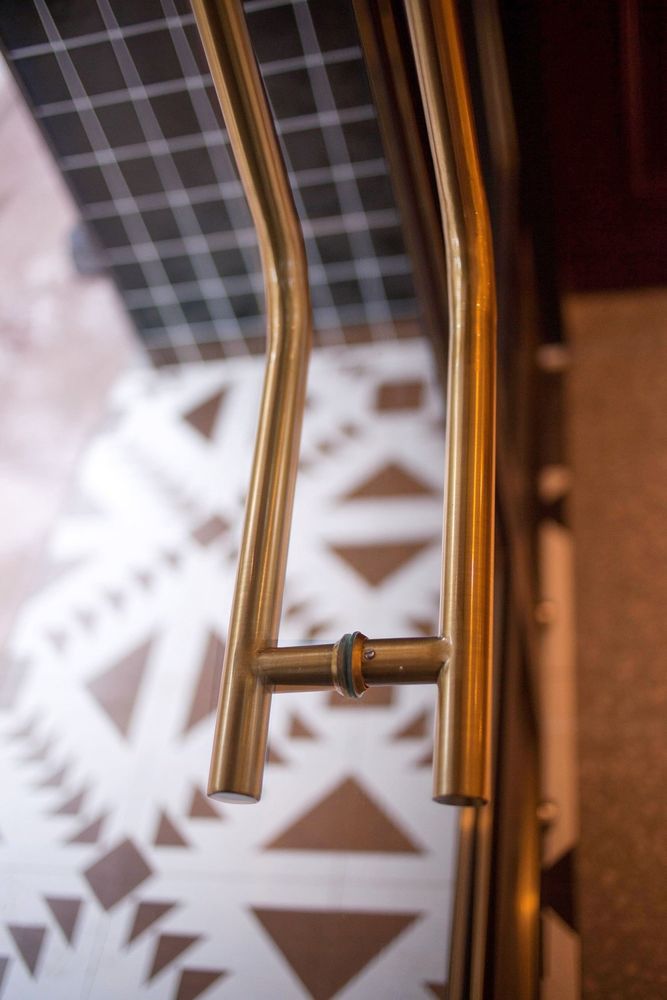
休闲区,墨绿色,黑与白,亮黄色形成鲜明的色彩对比。
Recreation area, dark green, black and white, bright yellow contrast.

局部细节,明亮的配色。
Partial details, bright colors.
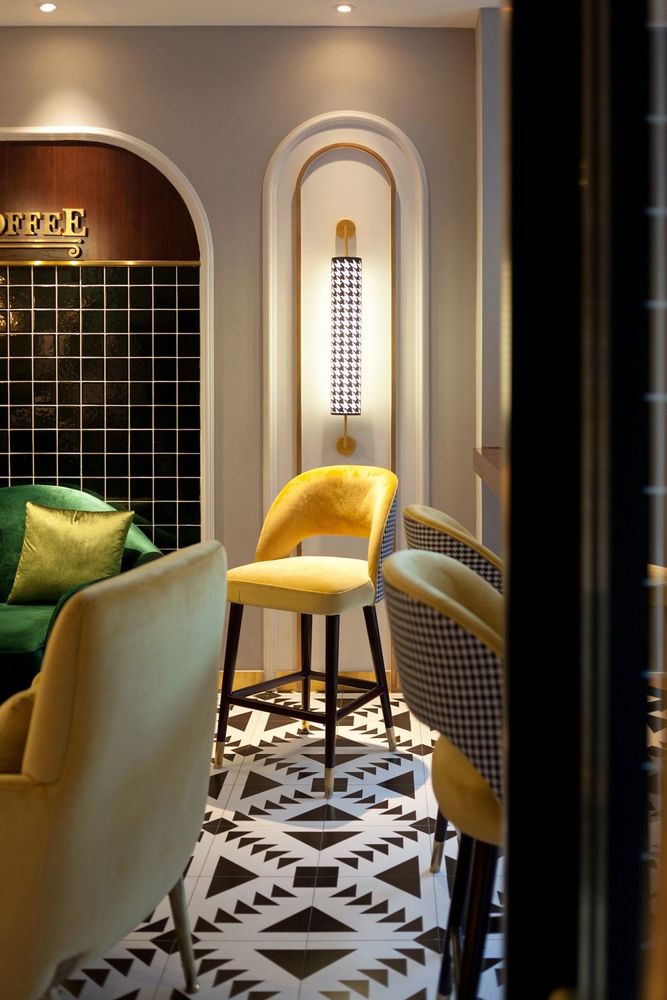
长吧台区,吧台操作区采用白色石材,显得更加干净纯粹。
The long bar area, the bar operation area is made of white stone, which looks more clean and pure.
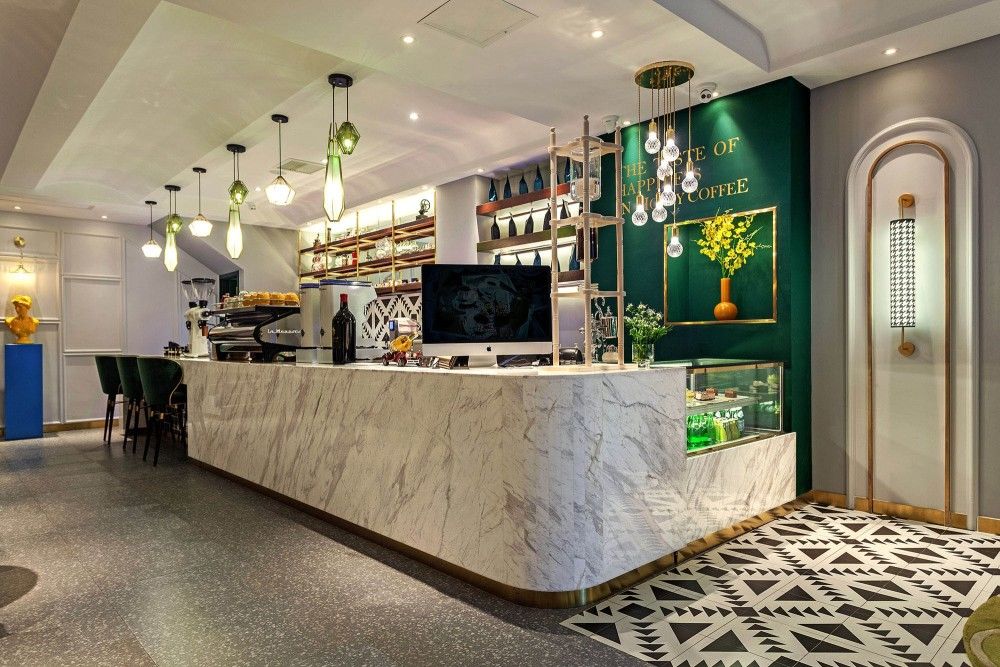
手冲区,手冲区的设计让客人可以轻松的与咖啡师聊天。
Hand punch area, the design of the hand punch area allows guests to easily chat with the barista.

局部细节,色彩鲜明的配饰活跃了空间的气氛。
Local details and brightly coloredaccessories revitalize the atmosphere of the space.
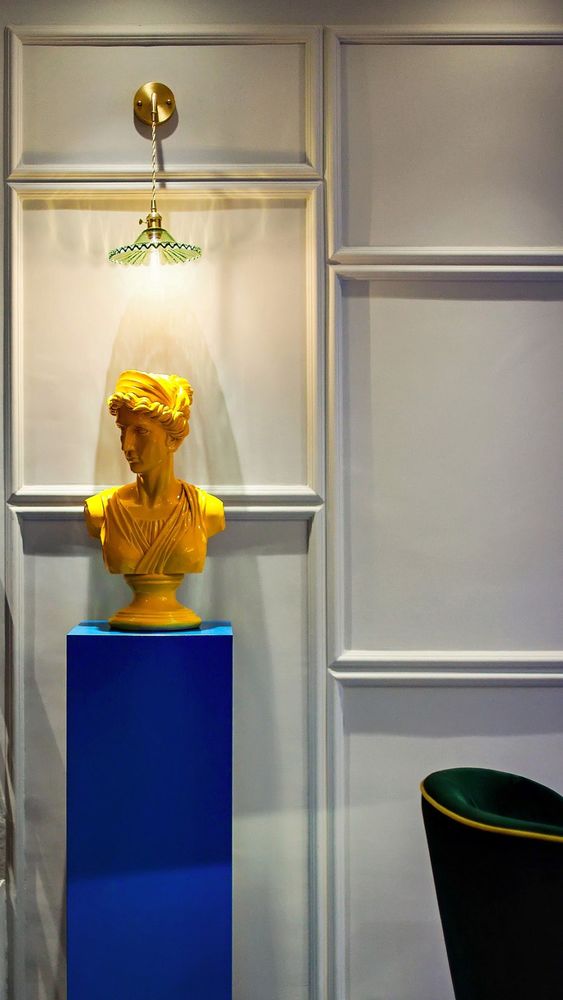
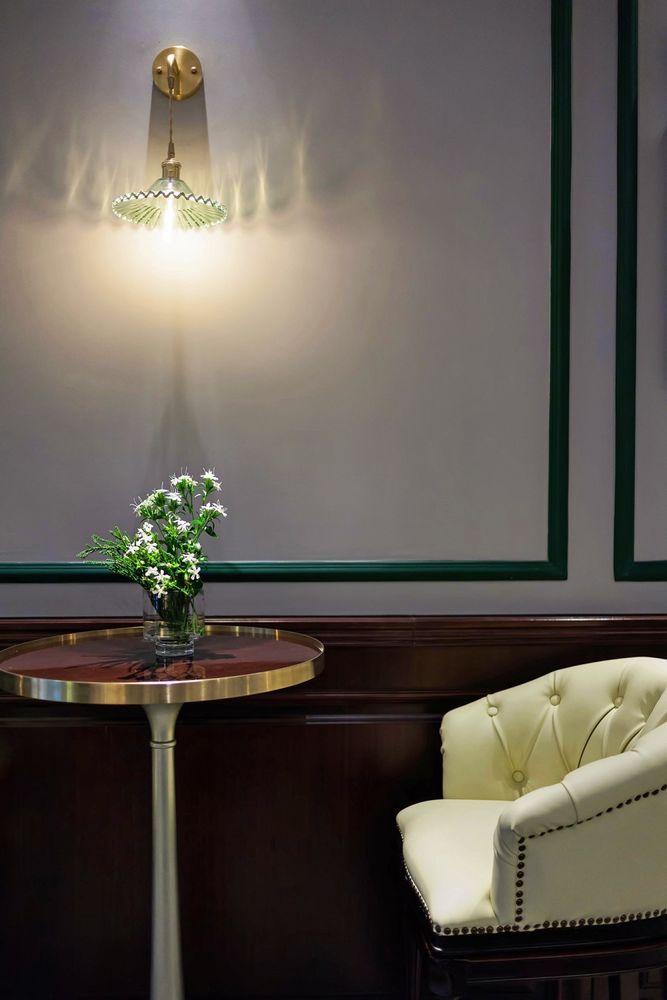
吧台操作区,墨绿色呼应主题。
Bar operating area, dark green echoes the theme.
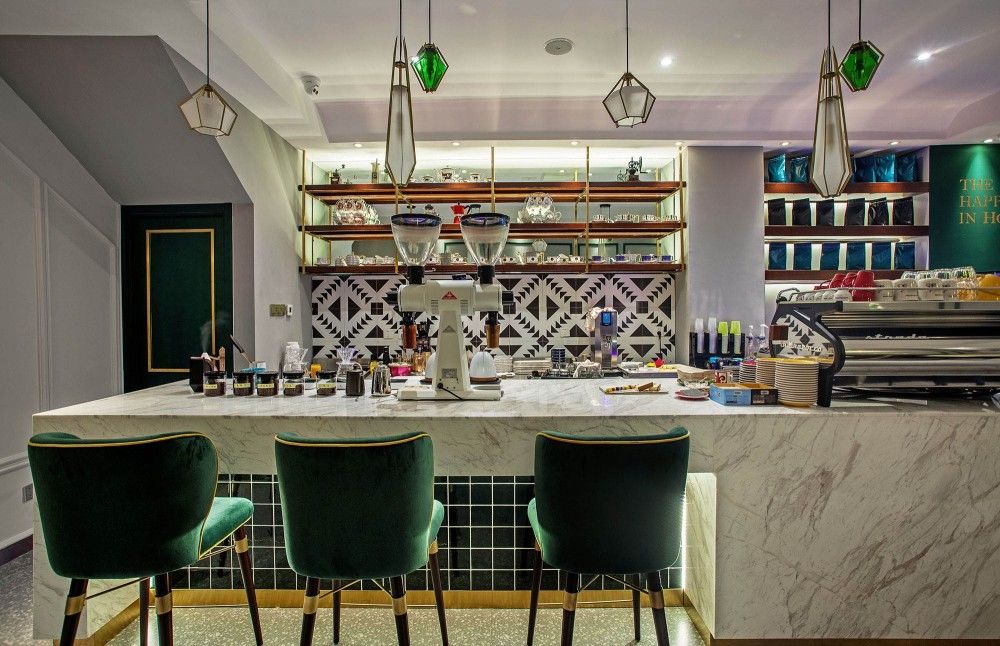
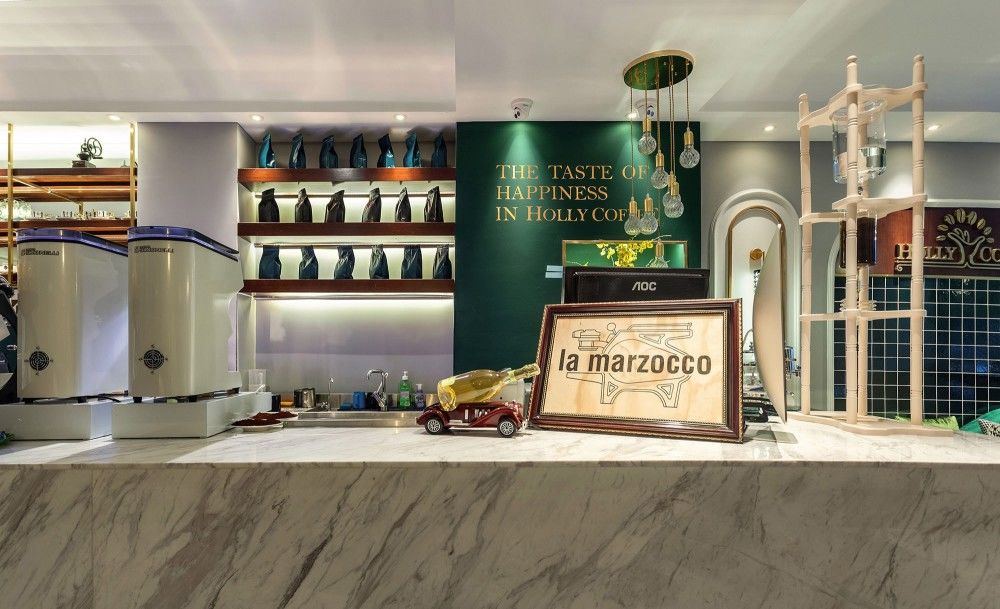
局部细节,精美的复古器皿与餐具。
Local details, fine vintage utensils and cutlery.
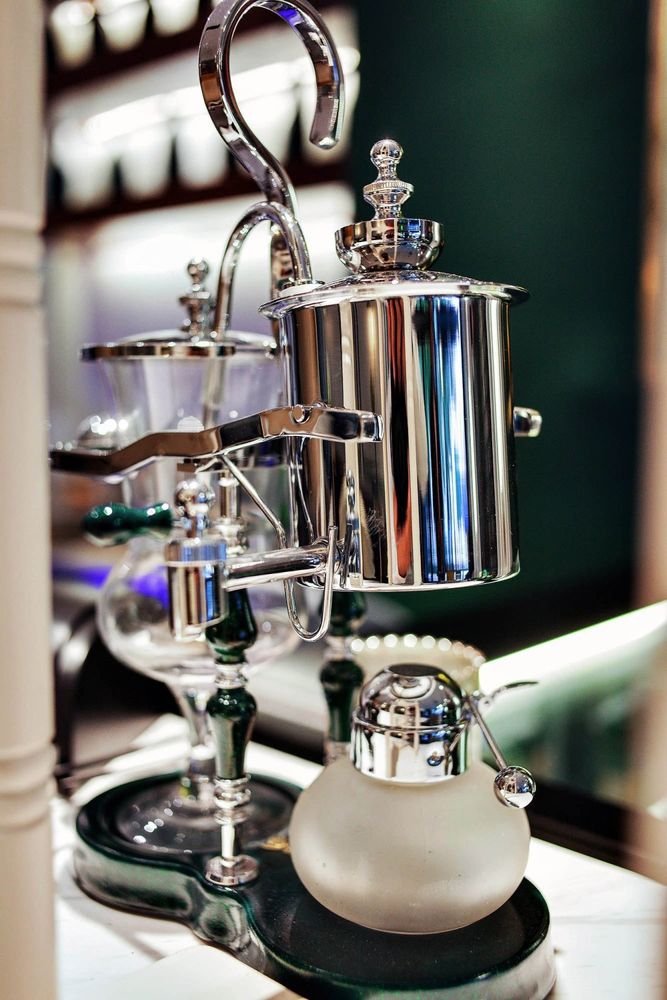
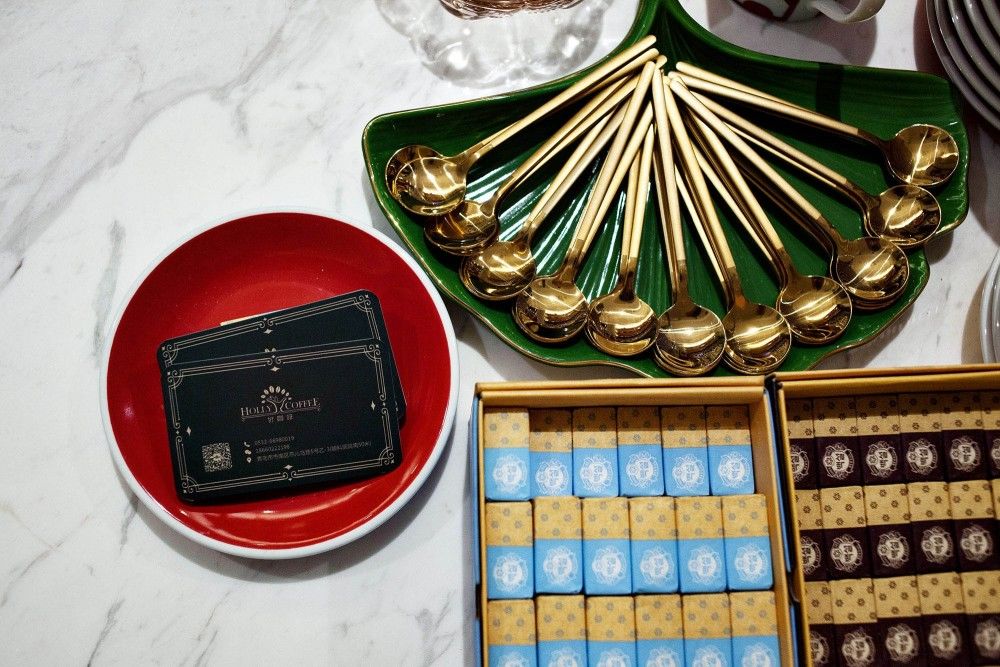
The entrance on the second floor, the division of geometric lines, enriches the beauty of the wall.
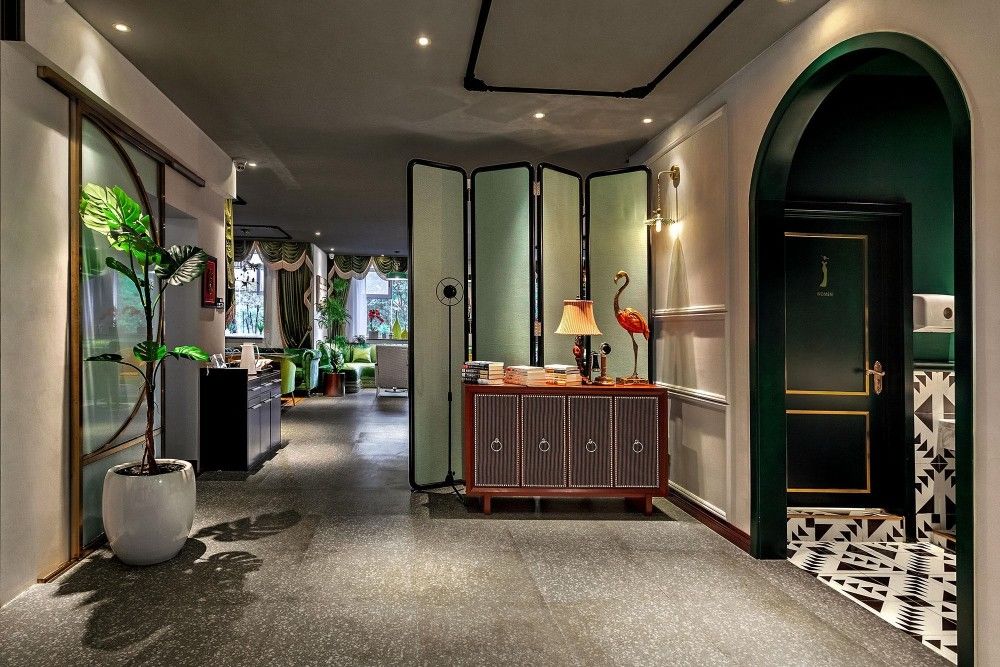
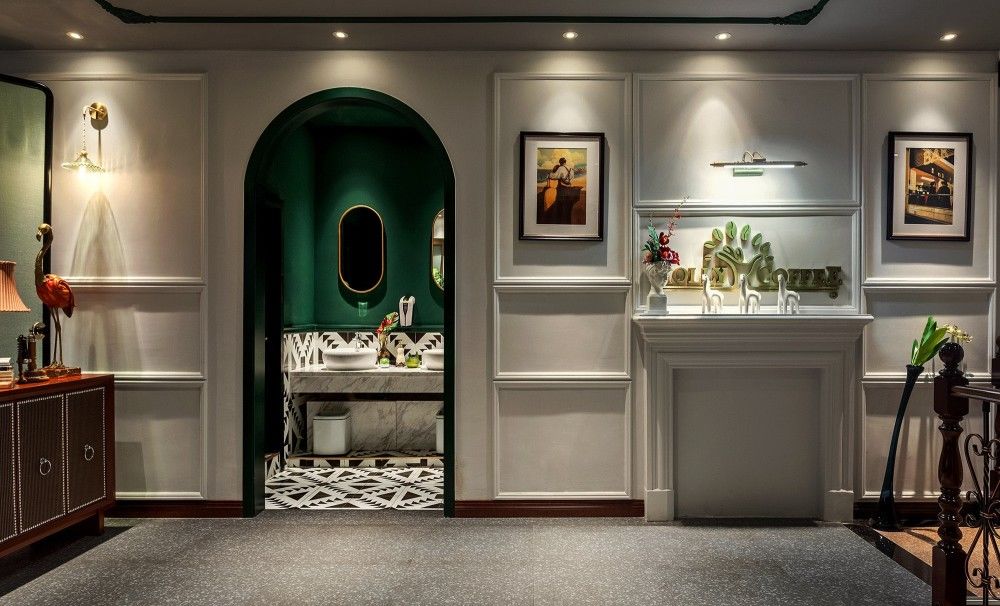
长桌区入口,几何线条的运用让空间更加轻盈。
Entrance to the long table area,the use of geometric lines makes the space lighter.
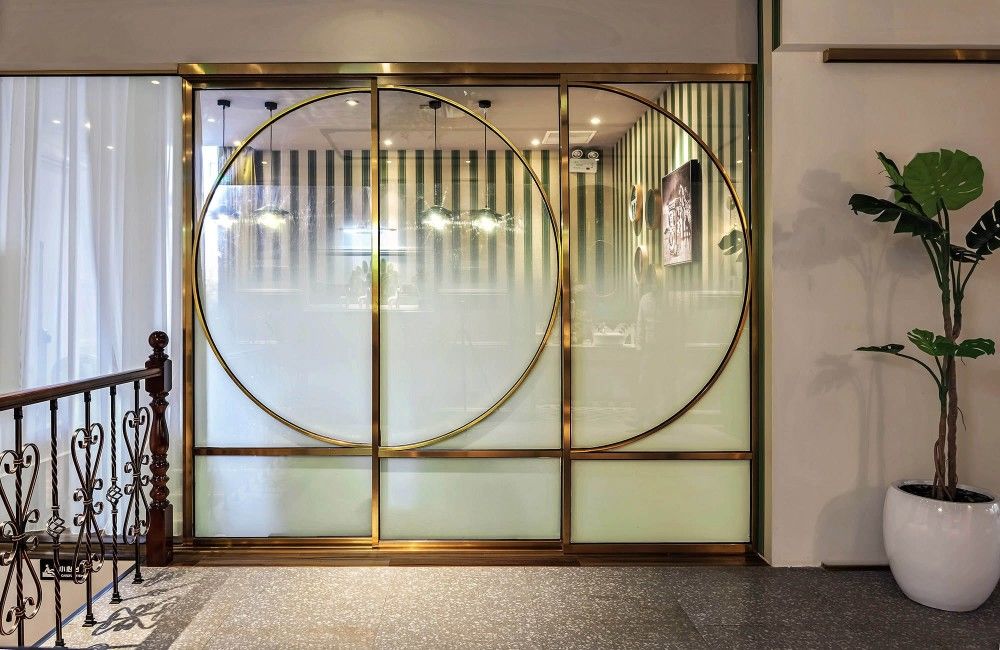
就餐区,低垂的帷幔搭配经典的花纹壁纸与艺术品,营造复古的环境氛围。
Dining area, drooping curtains with classic pattern wallpaper and artwork, creating a retro atmosphere.
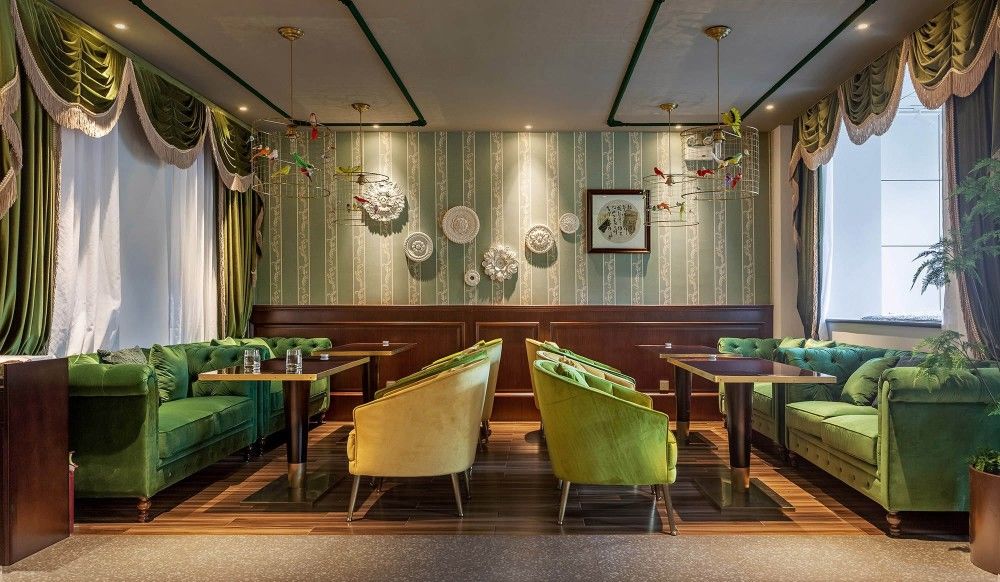
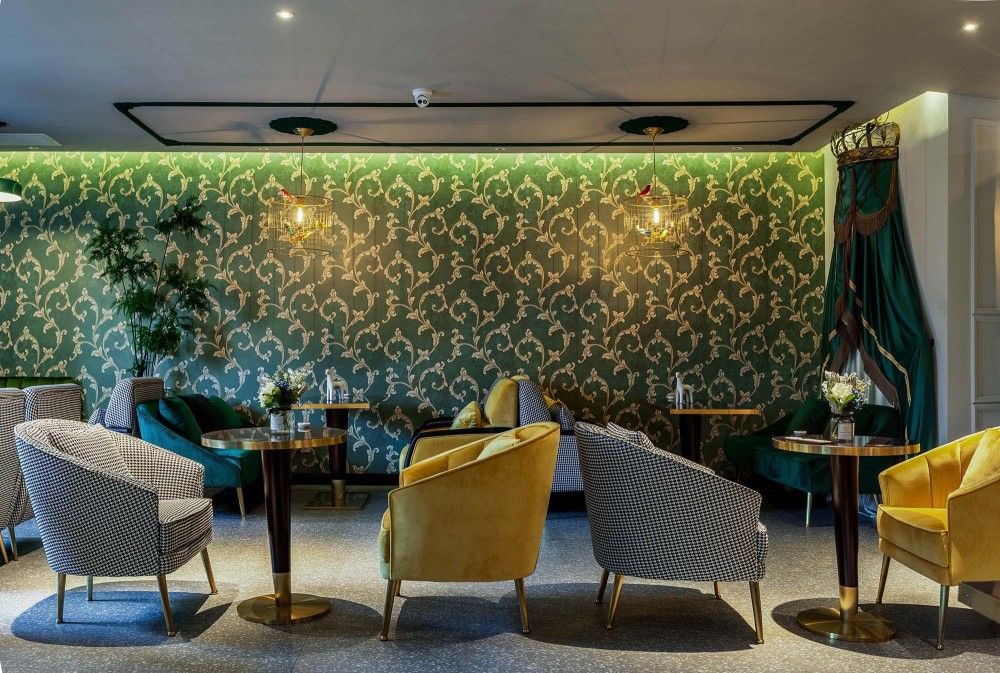
局部细节,复古的配饰呼应主题。
Local details, retro accessoriesecho the theme.
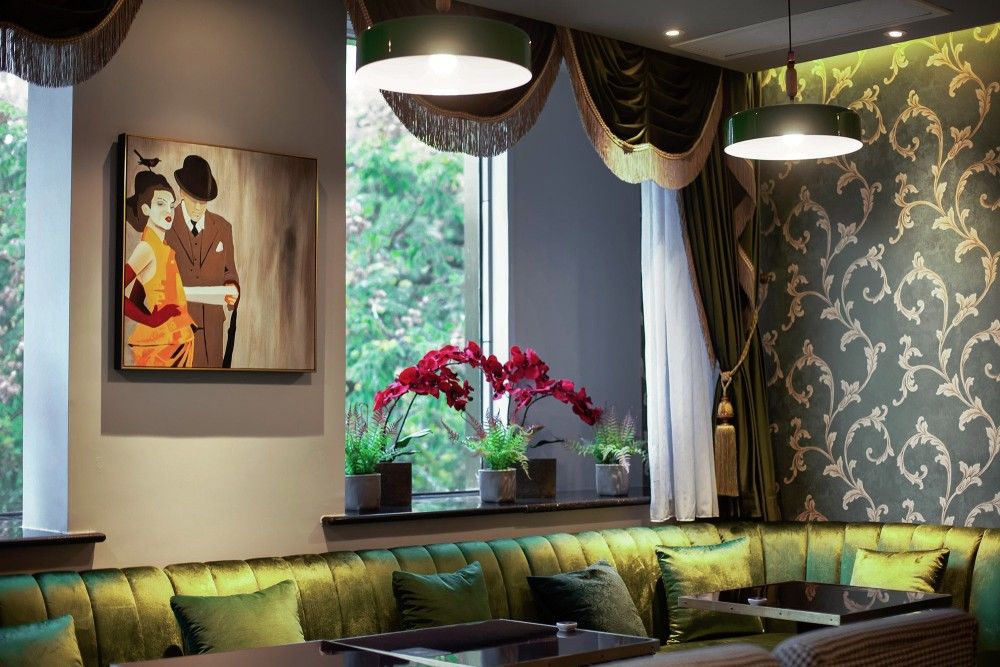
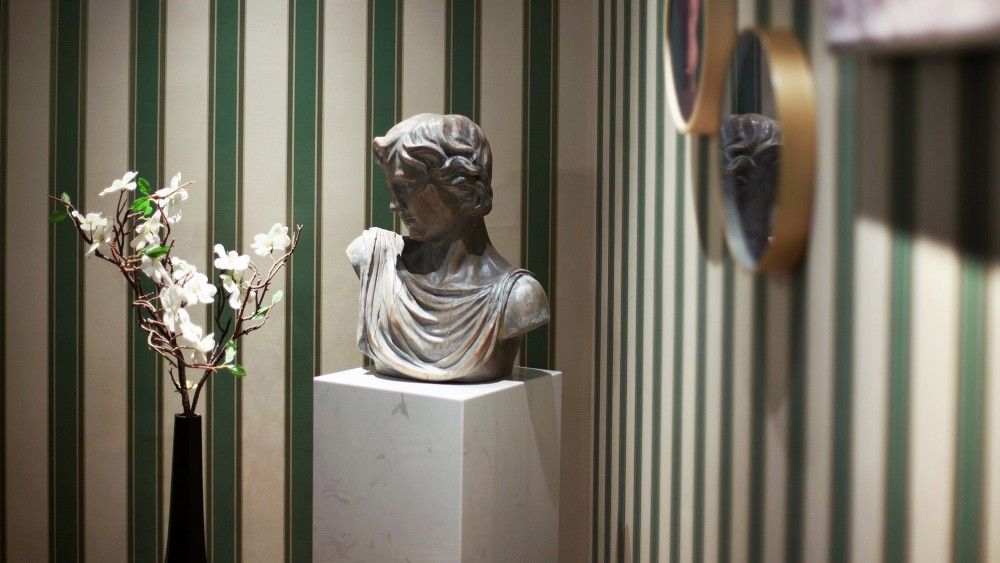
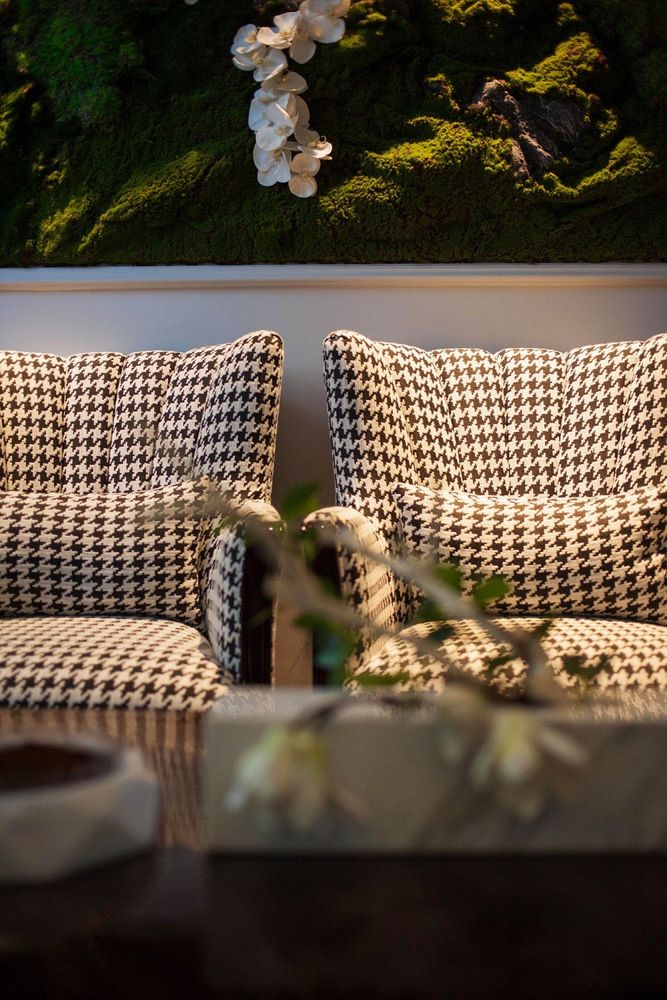
卫生间洗手区,对称的设计,墨绿色搭配黑白瓷砖,呼应复古主题。
Bathroom hand washing area, symmetrical design, dark green with black and white tiles, echoing the retro theme.
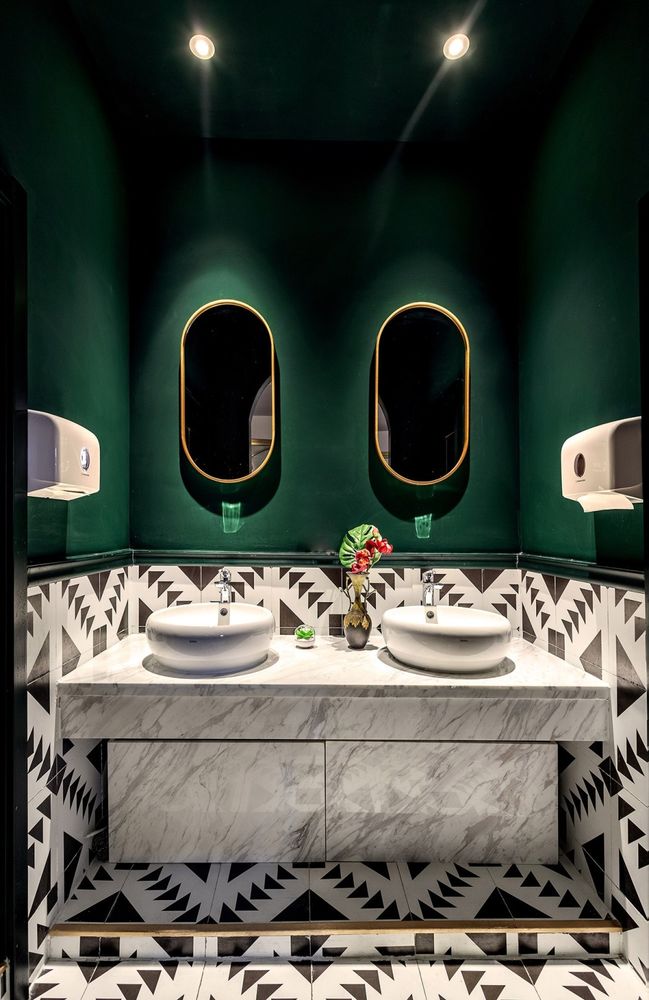
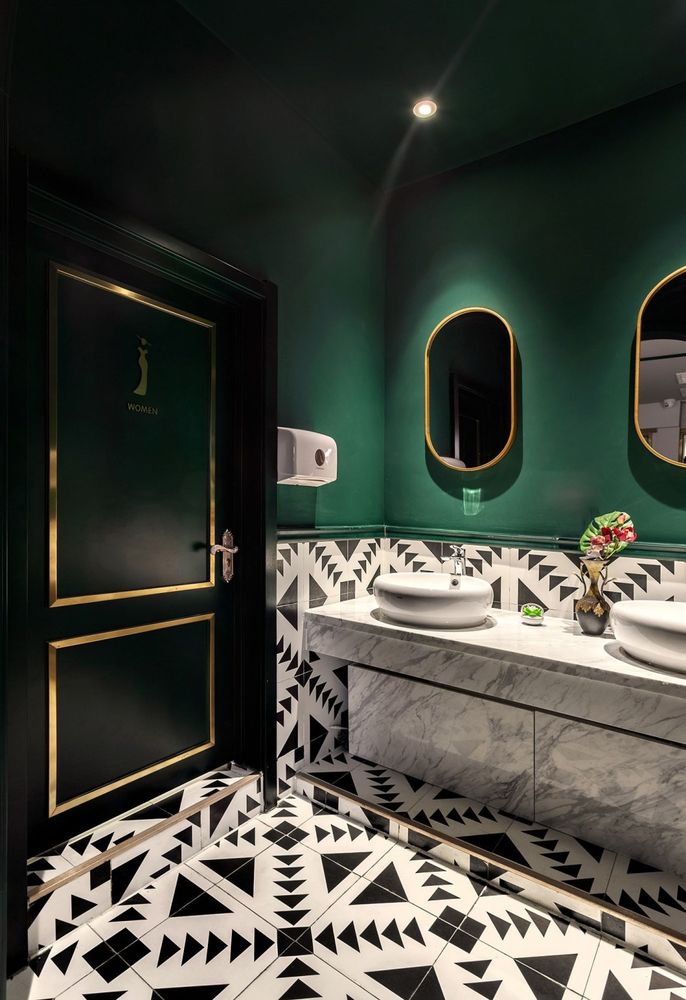
景观区,二楼采光较好飘窗处设计了绿植景观区,丰富空间。
Landscape area, the second floor has a well-lit bay window and a green plant landscape area is designed to enrich the space.
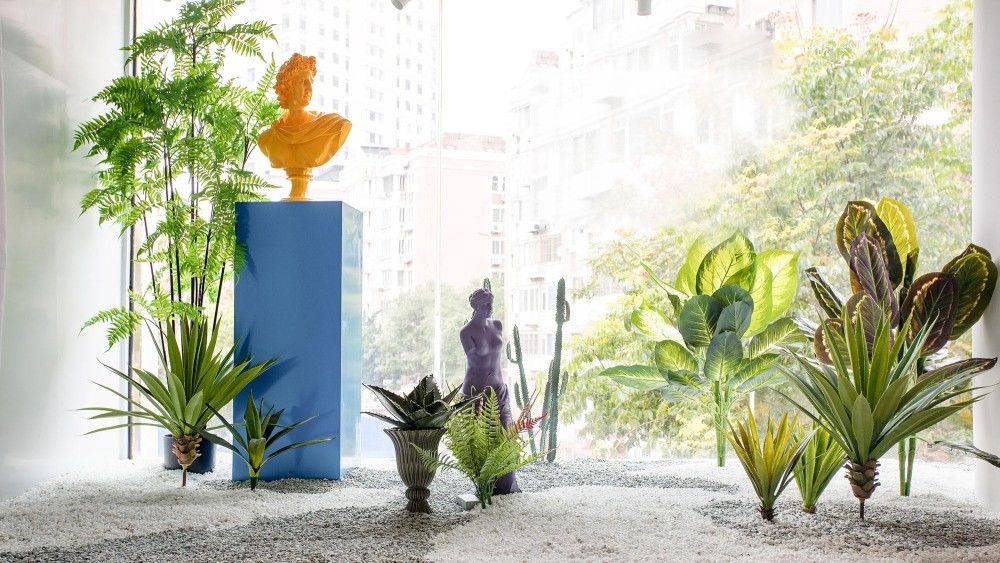
咖啡厅分为上下两层,一层区域为开放的吧台区,二层为主要的用餐休闲区。退让式的入口设计,增加了空间的层次感,旁边的小吧台区采用通透的落地玻璃,瓦楞玻璃的运用既保证了采光又能保证吧台用餐客人的私密性。结合一层狭长的空间特性,设计上将七米长的白色石材吧台作为一层的主要亮点。二层设计上刻意压暗空间的灯光,保证了客人的私密性,并且设置了独立的长桌会议区与吸烟区,丰富空间的使用功能。
The cafe is divided into two floors, the first floor is an open bar area, and the second floor is the main dining and leisure area. The concession-type entrance design increases the layered sense of space. The small bar area next to it uses transparent floor-to-ceiling glass. The use of corrugated glass not only guarantees daylighting, but also guarantees the privacy of bar dining guests. In combination with the narrow and long space characteristics of the first floor, the seven-meter-long white stone bar is used as the main highlight of the first floor. The design of the second floor deliberately darkens the space’s lights, ensuring the privacy of guests, and setting up a separate long table conference area and a smoking area, which enrich the use of space.
一层平面布局
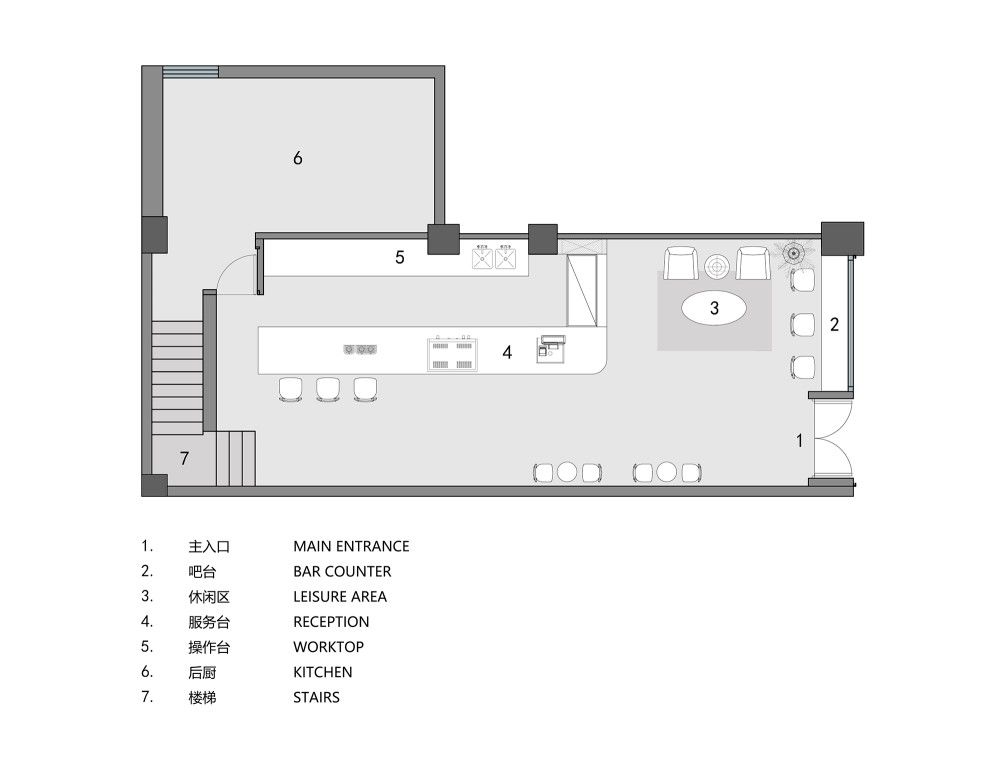
二层平面布局
Second floor Flat layout
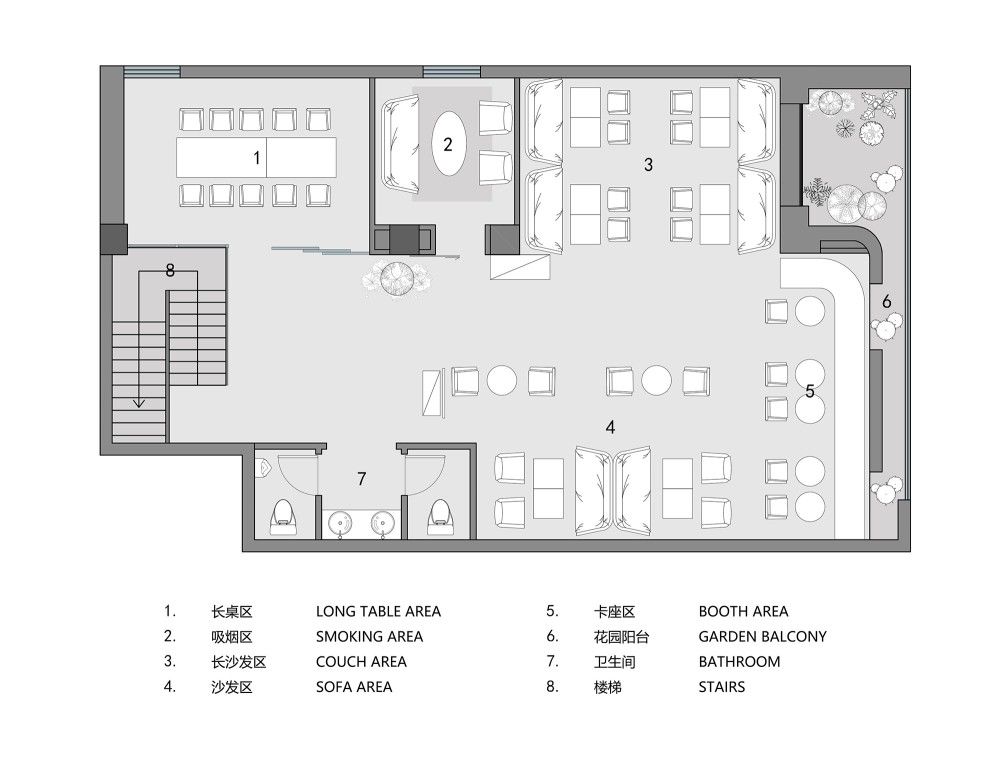
项目名称:好咖啡
设计机构:锐梵设计
设计时间:2018 年 7 月
完成时间:2018 年 10 月
主创设计:谢健
设计团队:江昕,李鋆莹,李睿
项目地址:青岛·燕儿岛路
建筑面积:240㎡
摄 影:石小亮
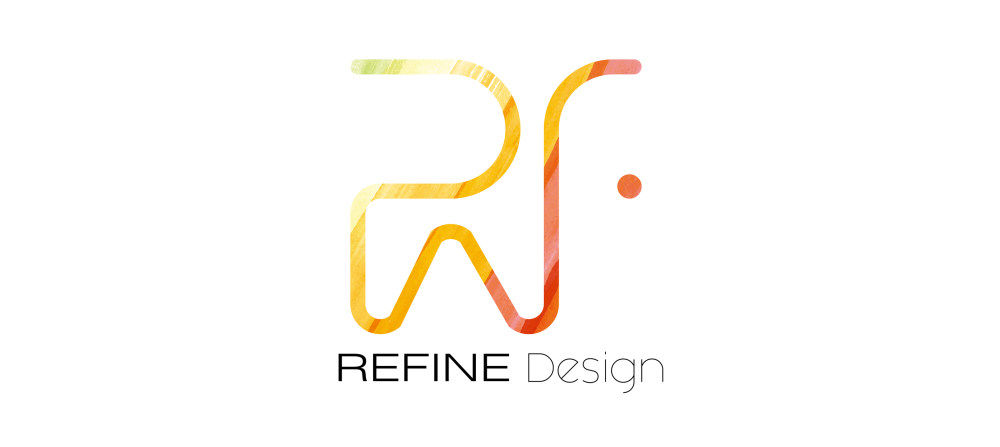
锐梵设计事务所成立于 2016 年,是一家融合运营、平面、空间于一体,专注于打造新形态的商业空间的新锐设计事务所。自成立以来,广泛关注空间设计、视觉设计、品牌设计等各个设计领域,通过对于当下商业模式与生活理念的思考与理解,形成锐梵设计特有的设计风格与空间呈现形式。空间设计作为锐梵设计核心服务,始终致力于通过不同的设计手法将客户品牌文化融入空间之中,令使用者及消费者从空间中获得对品牌的深入理解,从而将空间设计直接转化为实际商业价值。目前项目分布于青岛、北京、上海、广州、杭州、湖北等地。

