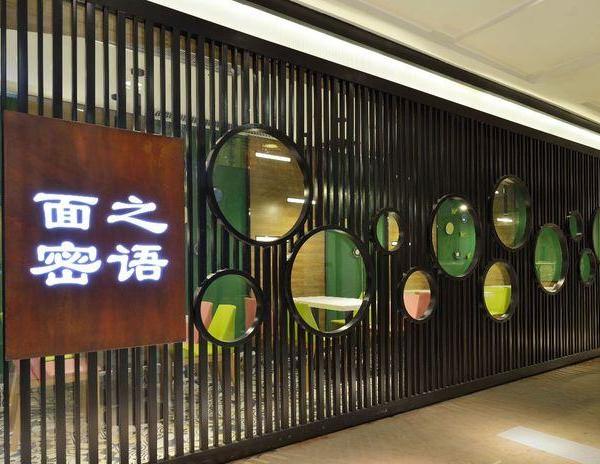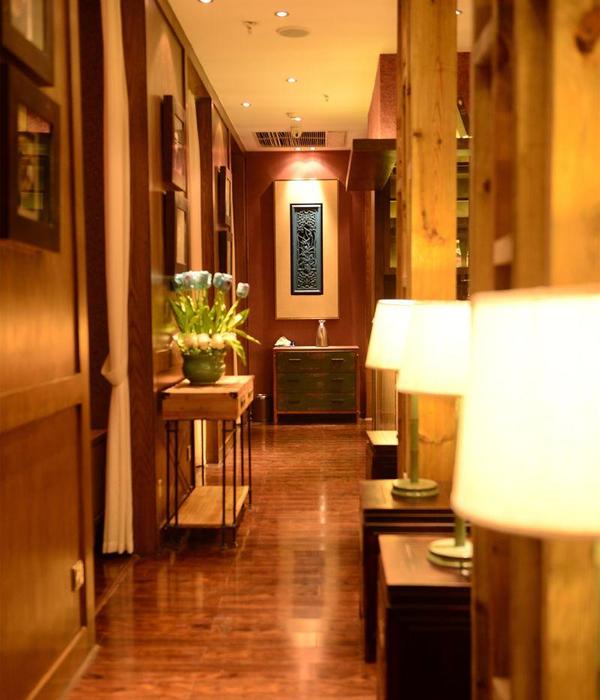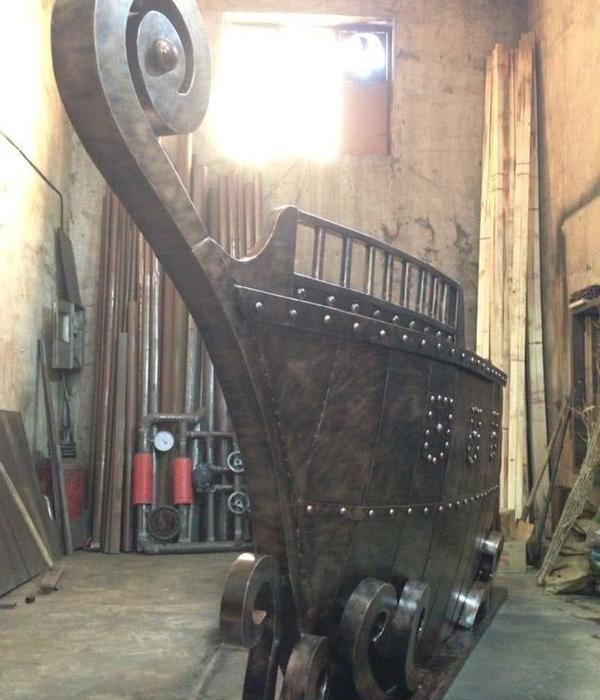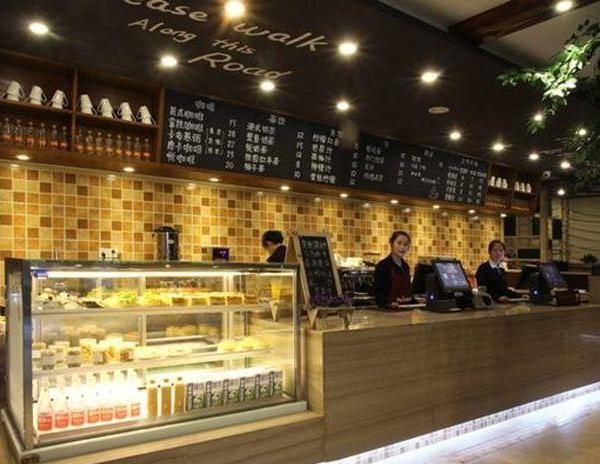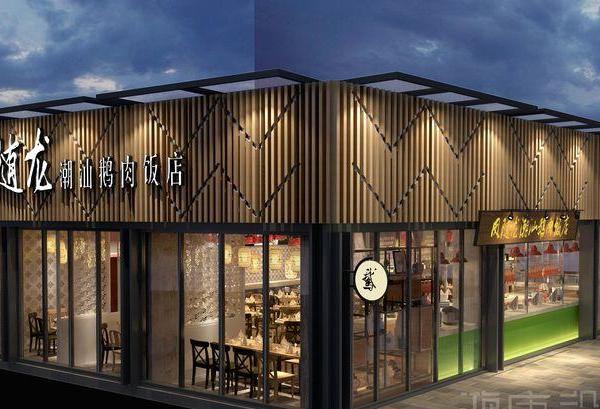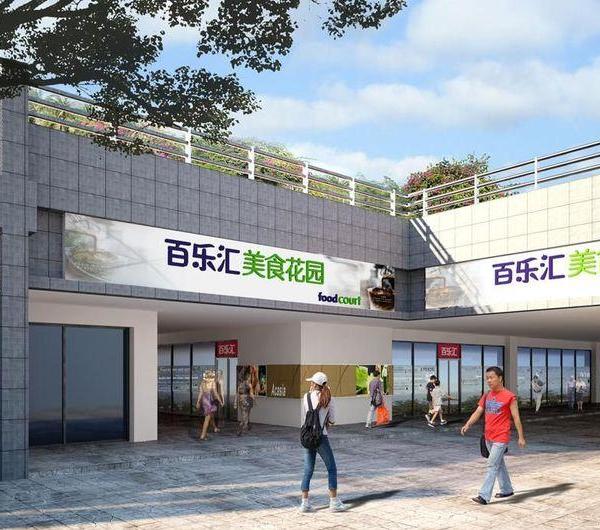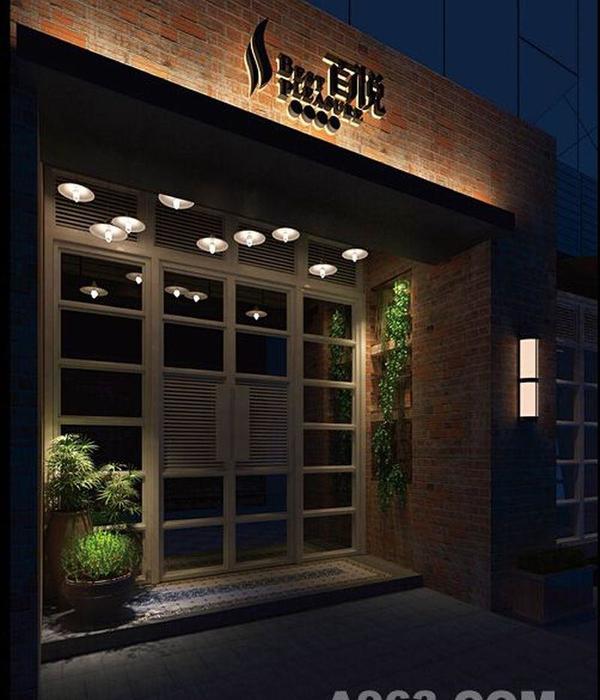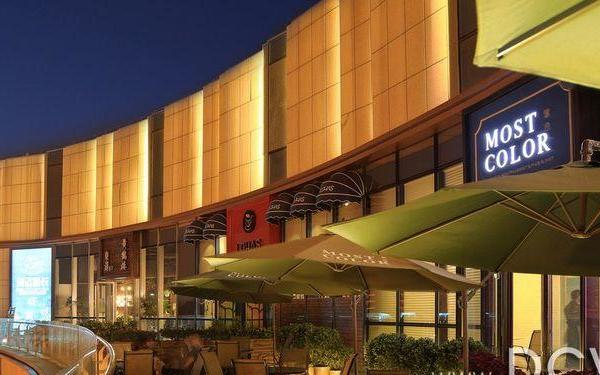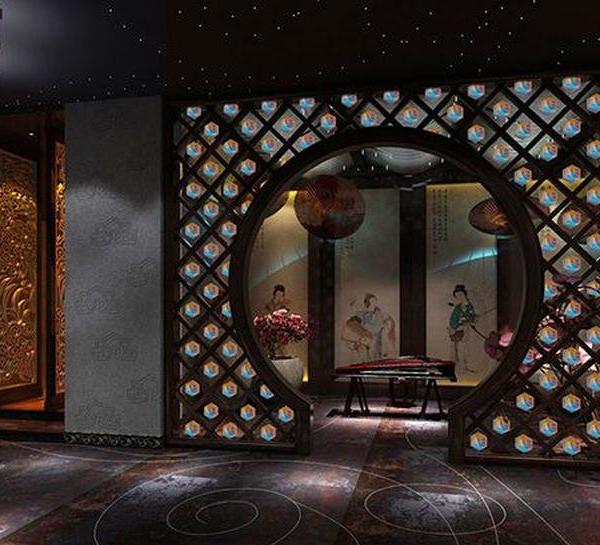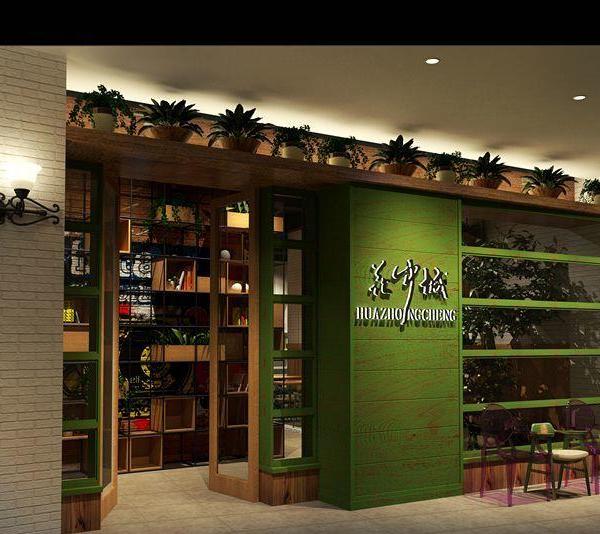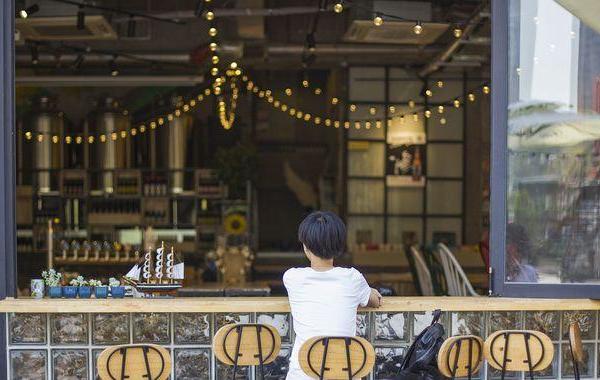浚
| JUN
|
2020
Project Information
Location: Nanjing,China
Project Complete: Nov.2019
Space Design: Other Studio
南京此外设计有限公司
Main creative and design team: Nedo 倪鹏飞
|
Hu 胡啸
:
Area: 88m²
Photographer: 黑曜石 | 王海华
“
浚
”是一家综合饮品店,
店铺位于南京市玄武区钟鼎名悦广场,
隐藏在
该广场的西北角一条巷子的末端。原空间整体呈L型,空间内部较深,略感压抑。
“
浚
”
的主理人:潘,
原先
是律师,转行做
了
饮品,严谨而又奔放,理想且也务实。
“Jun" is a comprehensive beverage shop, which is hidden in the end of an alley in the northwest corner of ZhongdingMingyue Square, Xuanwu District, Nanjing. On the whole, the original space appears L-shaped, and the interior of the space is deep than usual, thus it gives a slightly depress feeling. "Jun"’s owner-principal is: Pan, who was a lawyer, then turned to the area of drink-shop. He is rigorous and unrestrained, also ideal and pragmatic.
潘
在调研过N多家饮品酒吧后找到我们,记得第一次见面沟通后,双方都处于一种微兴奋的状态,
我们一起在有限的预算之下,
去尝试这个空间存在的各种可能性。
Mr Pan came to us after the investigation for a lot of beverage shop and bars. I remember that when we met for the first time, both sides were in a-state of slight excitement. We tried all kinds of possibilities of this space under the limited budget.
空间产生于需要,
商业
空间
则更像是使用工具。
Space is created by the demand, while the commercial space is more like the functional tools.
夜生活空间
,
更需要
某种仪式,需得到应有的注重,
我们尝试通过
形式的表现
来实现其“仪式感”;
而非常规
化
表现的手段,能够
调动消费群体
的
兴趣
及参与意识,
从而发挥
空间的功能价值。
The space of nightlife, needs some kind of ceremony, needs to get
the
attention it deserves. We try to achieve its "ritual sense" through the performance of the form and the way of unconventional expression can mobilize the interest and participation consciousness of consumer groups, so as to play the functional value of space.
入口处设置了二进门,
以
解决冬夏室内外冷暖损耗的问题,依据户型走向设置了一条L型吧台,
贯穿全局,
白天吧台前部及前场入户长桌和卡座区满足运营果茶售卖所需场地,晚间整个场地将功能
延展
完全打开成为一个微型酒吧,进入空间中的
人
因为时间和目的性的不同,
随着
空间中白天夜晚
的光影
氛围产生的变化,而使得场地的功能产生变换。
Double entrance doors are set at the entrance to solve the problem of indoor and outdoor cooling and heating loss in winter and summer. An L-shaped bar is set up according to the house type trend, which runs through the whole situation. During the day, the front and front of the bar enter the long table and the booth area to meet the needs of the operation of fruit tea sales. At night, the whole site will be fully opened to become a mini bar, and the people enter space at different times with different purposes, with the change of light and shadow atmosphere in the space during the day and night, the function of the site changes.
- 入口
白色拱形体块穿插
-
-
V型固件
及折叠窗
-
入口保留原有红砖拱形门,在其内圈置入白色拱形体块,以简约体块穿插感在复杂的原街巷立面中凸显出来。
前厅
处将空间压低让空间相对狭窄,顾客
穿过前厅
后产生尺度感上的对比,
产生
空间拉伸性。入户长桌利用V型固件卡在玻璃上,大面积的玻璃及折叠玻璃窗拉近室内外的距离,
压低的门厅
上方
便
用作收纳空间。
The entrance retains the original red brick archgate, and white arch block is placed in its inner ring, which highlights in the complex original street facade with simple block interpenetration. The front office will lower the space to make the space relatively narrow. After customers pass through the front hall, there will be a sense of scale contrast, resulting in space stretching. The entry table is clamped on the glass with V-shaped fasteners. The large area of glass and folding glass window can shorten the distance between indoor and outdoor. The space above the low foyer is used for storage.
-
半拱形
透明亚克力片
-
吧台上方,六片透明亚克力片形成的半拱形给空间带来秩序感,
强调了品牌的
同时,
秩序
产生的半包裹感
也
使顾客入座
后
,产生一定安全感。将厨房布置在空间最里处,外部整墙使用镜面增加空间延伸。将原建筑墙面铲平露出底层水泥肌理后再做喷灰处理,选用白铁皮,水泥板等材料将施工成本压低。
Above the bar, the half arch shape formed by six transparent acrylic sheets brings a sense of order to the space. While emphasizing the brand, the semi wrapping feeling generated by the system also makes customers feel secure after sitting down. The kitchen is arranged in the innermost part of the space, and the mirror surface is used to increase the space extension of the external whole wall. After the original building wall surface is flattened and exposed to the bottom cement texture, the ash spraying treatment is carried out, and the construction cost is reduced by using white iron sheet, cement board and other materials.
浚的场地条件及其他限制因素让整个设计过程富有挑战性,过程中尝试了多种
可能
,落成过程中主理人
潘
极为配合,作为律师的职业严谨性也使得他由头至尾参与其中,最终效果也让
双方
欣喜。
T
he site conditions of Jun and other constraints make the whole design process challenging. In the process, various possibilities have been tried. During the completion process, Pan was extremely cooperative. As a lawyer, his rigorism also made him participate from the beginning to the end. The final effect was gratifying to both sides.
-轴测图
-
设计的落成不应只是金钱的转化。
我们将保持探索,低成本空间,也可以有无限的可能。
The completion of design should not only be the transformation of money. W
e will keep exploring, low-cost space, and there can be unlimited possibilities.
- 平面图
-
- 入口处立面图
-
- 剖面图
-
- 剖面图
-
“此外”是一群有趣的90后
是一支充满创造力的设计团队
怀揣梦想,随波,不逐流
设计的答案,并非只有你见过的A B C
除此之外,有更好的
主理人:倪鹏飞
合作咨询
:
15295587739
同号
)
{{item.text_origin}}

