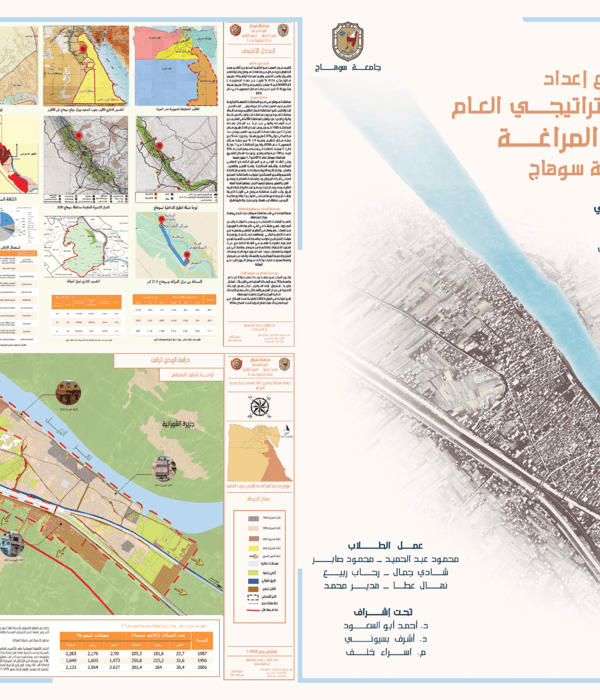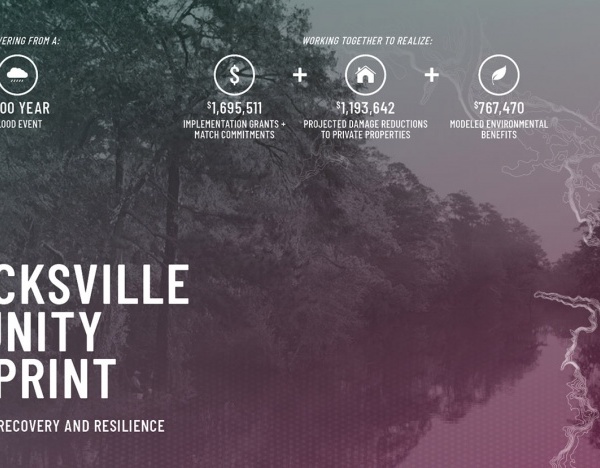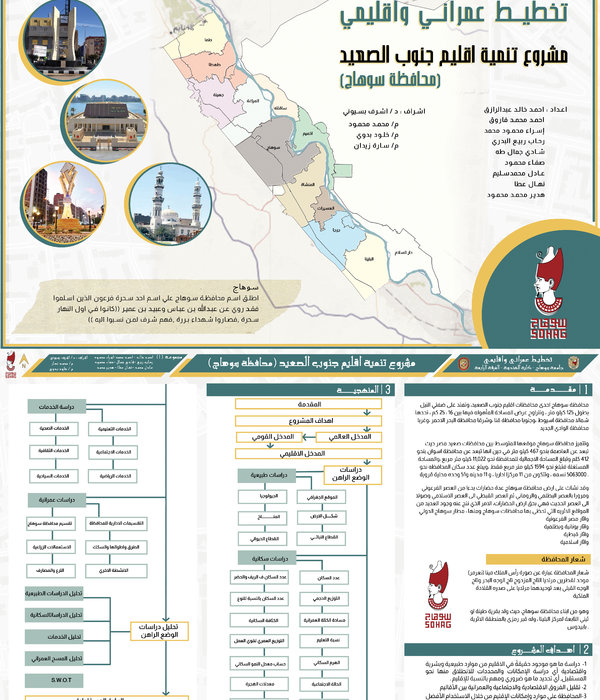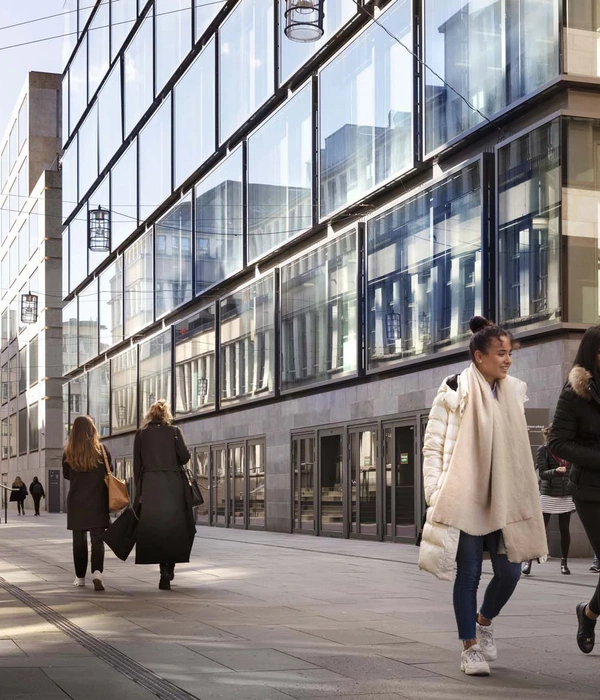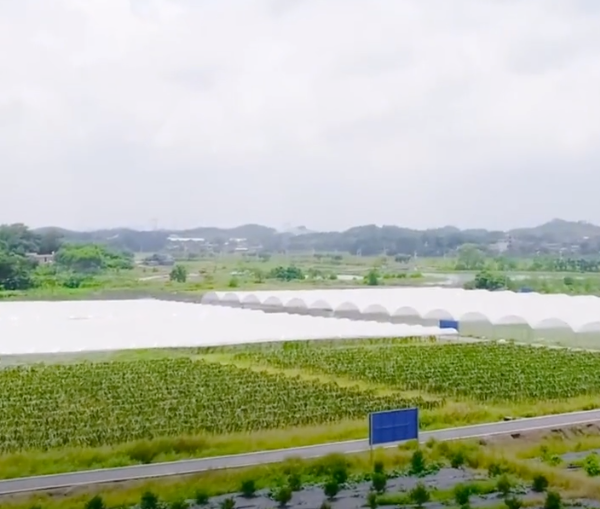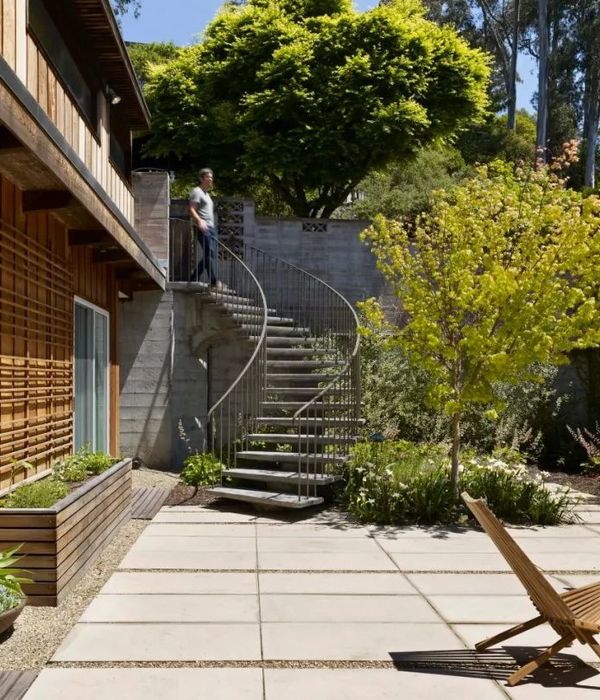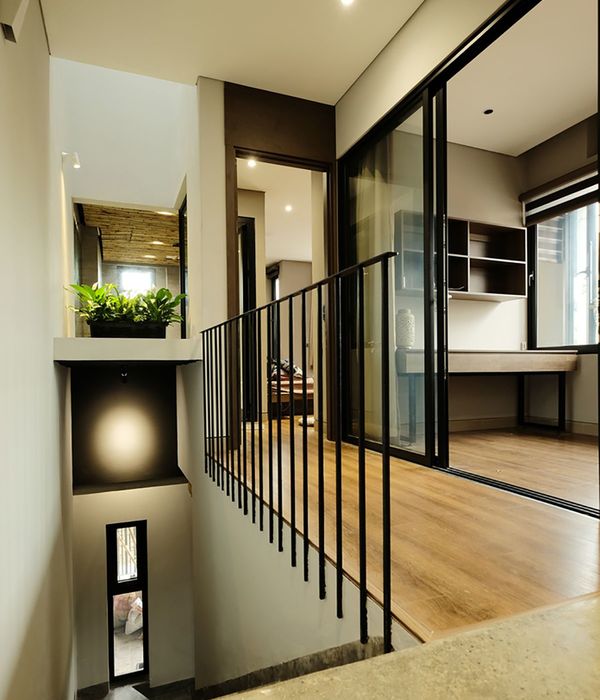Pavilion, Pittsburgh, United States
设计师:Studio d'ARC
面积: 3700 ft²
年份:2018
摄影:Alexander Denmarsh
建造商: Kohler, Nemetschek, Toto, BLUDOT, McNeel, Optimum Steel Windows, York Building Products
Lead Architect:Gerard Damiani
设计团队: Debbie Battistone, José Pertierra-Arrojo
This pavilion and landscape complement a previously commissioned adaptive re-use of an urban roofing fabrication shop into a single-family courtyard house located in the urban South Side neighborhood of Pittsburgh. The purpose of the project was to complement an already existing series of landscape spaces established in the earlier development of the residence with other recreational uses. Through the purchase of two small adjacent properties, a new outdoor area contains a series of activity zones that comprise a recreational precinct. The overall site boundaries are defined by a series of polished concrete block walls that delineate both the landscape space and the street edge as well as contain pool equipment and a changing/restroom.
The existing concrete wall of the courtyard house is lined by a series of Hornbeam trees that act as a shaded edge overlooking the swimming pool and contain within them a weathered steel entry vestibule leading to the main residence. These trees, when matured, will be trimmed to define a spatial bosque similar to a formal garden. An in-ground trampoline ends the landscape zone along with a series of steel gabions at the street edge that contains limestone and sedum planting.
A pool pavilion containing a modest seating area and bar has direct views of the landscape zone and the adjoining swimming pool with which it is on-axis. The cube-like massing of the pavilion reflects the volumetric properties of the two-story living room found within the residence. Photovoltaic panels are used to offset the required energy consumption for the pool heater and other power requirements.
The pool pavilion continues to define the landscape by engaging its back wall with a half-court basketball court. Two round roof scuppers drain roof water into the basketball court that in the winter months help to compose the façade with long forming icicles. Additionally, the concrete surface of the basketball court can be flooded to become a skating rink allowing recreational activities to continue year-round.
项目完工照片 | Finished Photos
设计师:Studio d'ARC
分类:Pavilion
语言:英语
阅读原文
{{item.text_origin}}

