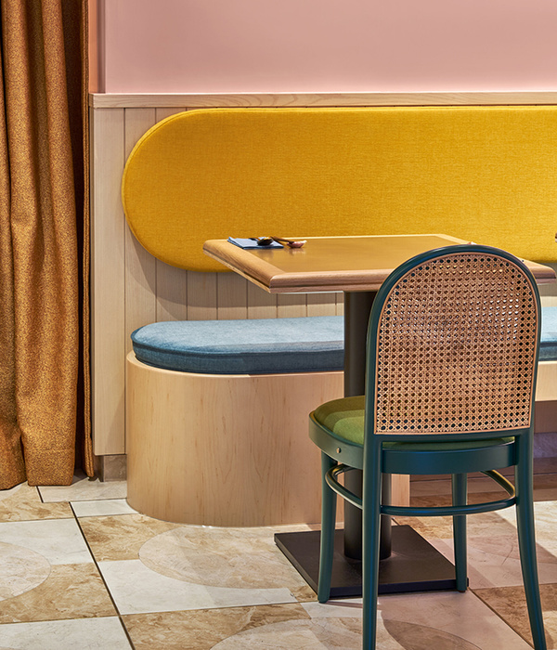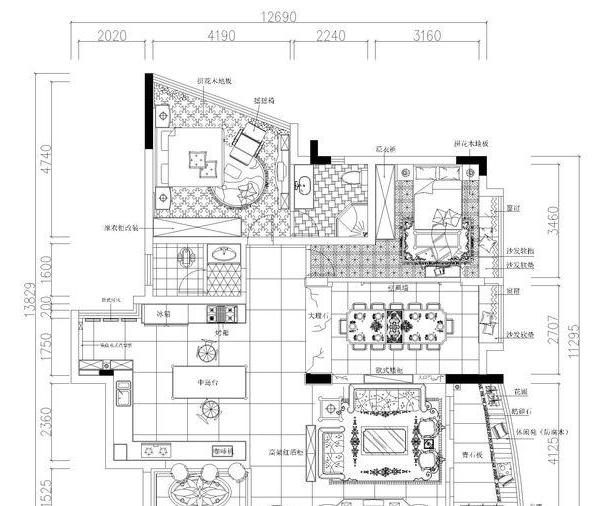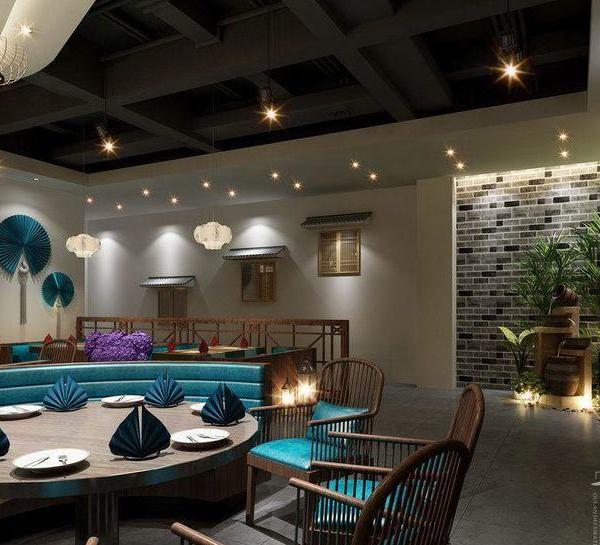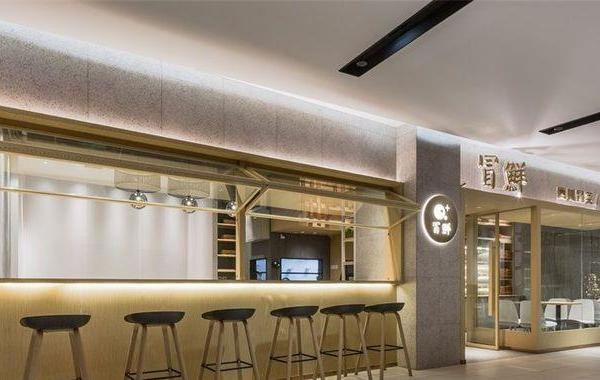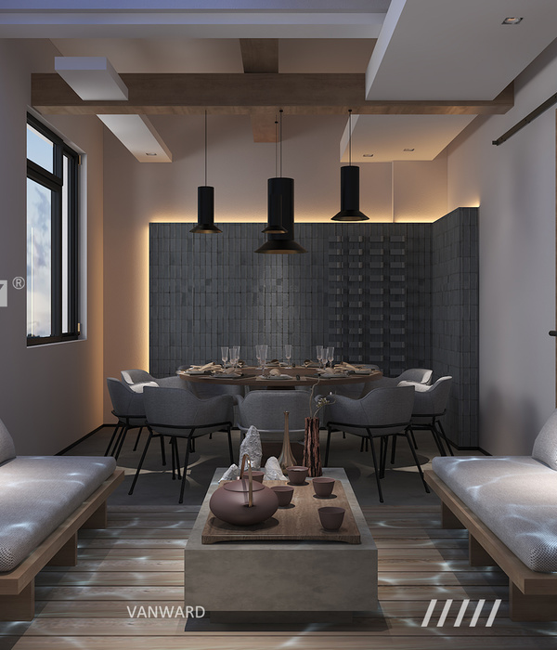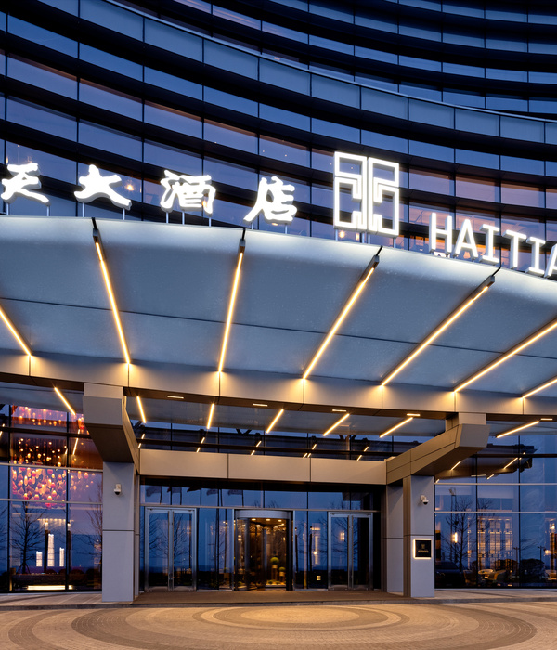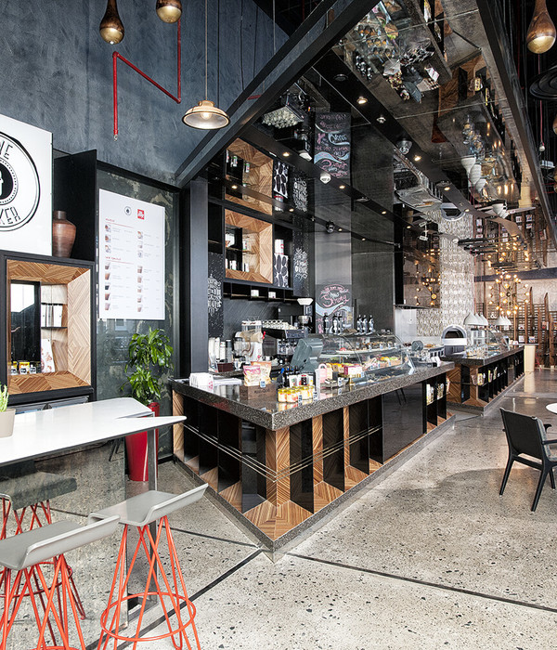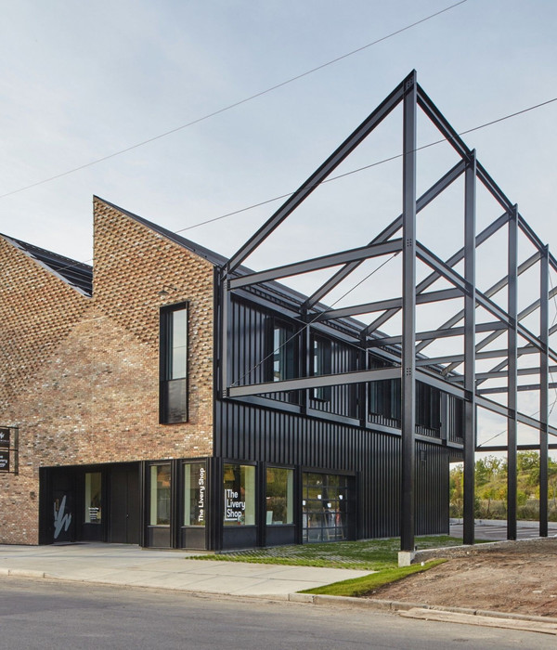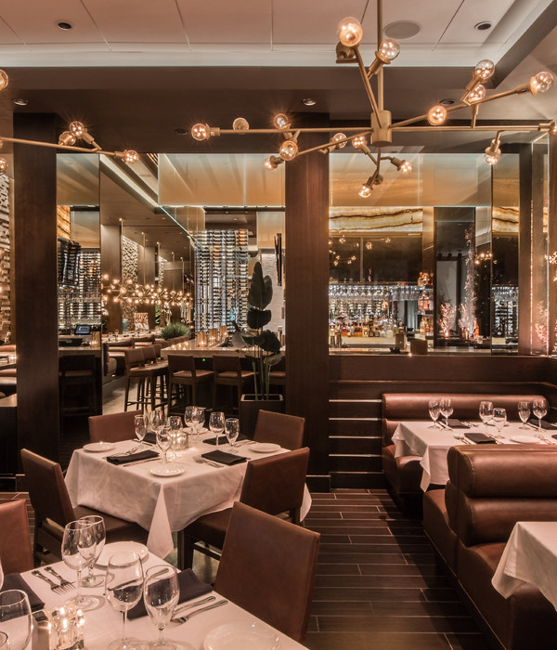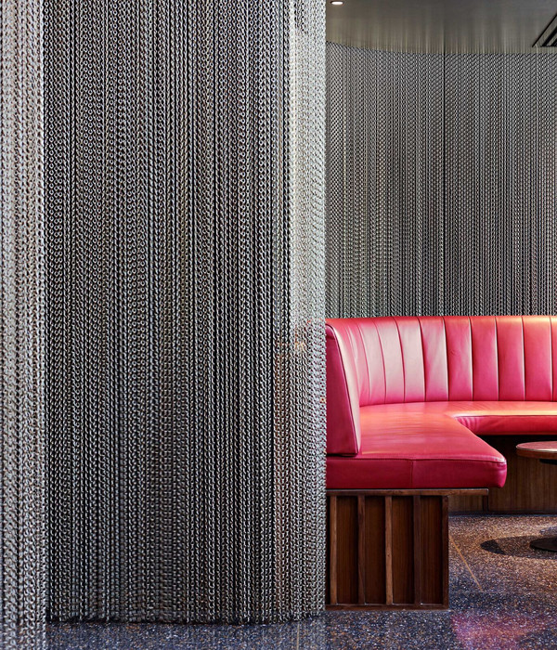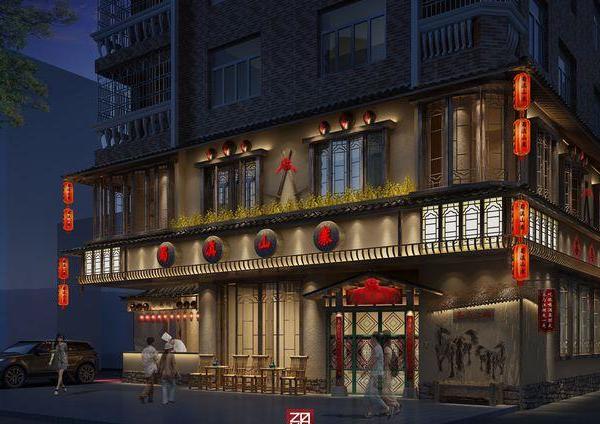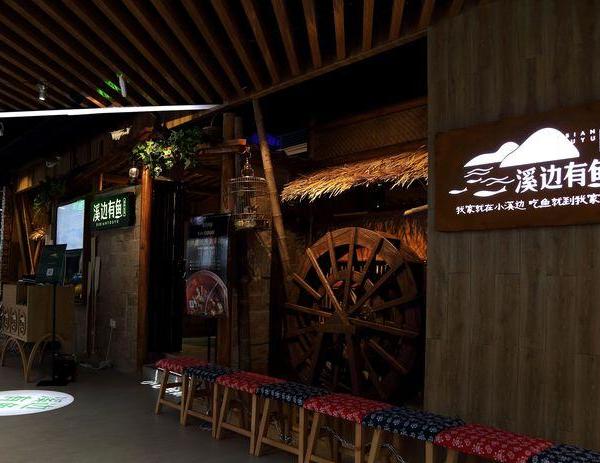Architects:gmp
Area :37140 m²
Year :2020
Photographs :Benjamin Antony Monn Photography
Design : Meinhard von Gerkan and Nikolaus Goetze with Marc Ziemons
Project Lead Competition : Richard Sprenger
Project Leads Detailed Design : Annika Göttle, Karsten Schillings, Heiko Thiess
Project Management : Carsten Plog, Reiner Schröder
Design Team : Monika Franz, Annika Göttle, Alexandra Schinke, Christine von der Schulenburg
Detailed Design Team : Karl-Heinz Behrendt, Natalia Borodina, Peter Brändle, Nicole Flores, Natascha Franck, Monika Franz, Matthias von Hanstein, Cordula Neben, Regine Saunders, Christine von der Schulenburg, Mark Timmermann
Construction Management : Volker Bastian, Klaus Hoyer, Som Phone Sysavanh, Andreas Schulz
Client : Audi AG Ingolstadt
City : Ingolstadt
Country : Germany
The Audi Design Center (DCI) at the company’s original site at Ingolstadt has now been operational for three years and has been extensively tested in practice by employees. What they found was also of great interest to the architects von Gerkan, Marg and Partners (gmp), who spoke with Mario Linke, Head of Audi Design Management. For the first time ever, the entire design development process has been accommodated under one roof. An open and bright building has been created for a design by gmp. The closely guarded secrets are nevertheless kept hidden on the inside; this is achieved with a horizontally structured facade consisting of a folded, highly reflective glass curtain wall. During the hours of darkness, Venetian blinds ensure the required confidentiality.
With its horizontally structured glass facade, the building stands out elegantly and distinctly from the neighboring industrial buildings. The curtain wall facade with its folded planes and reflective surfaces creates a crystal-like impression and prevents any unwanted exposure of the closely guarded secrets on the inside. The facility is used to design and develop new car models, which are brought to life in full-scale models. The architects were challenged to create a work ambiance fit for the future, including places to retreat, to exchange ideas, and to work on full-scale models.
Access to the six-story building is via the central entrance foyer at the plinth level on the western side. From here, visitors reach the exhibition area, the conference, and meeting zone, as well as a public café; a group of elevators with special security provides access to the upper stories. On the western side are offices that are linked via three generous atria with staircase systems. These atria extend through all floors and serve to separate different work areas. At the heart of the building, separated from the offices by glass walls, are the two-story studios and, further to the east, the workshop, material, and parts areas.
In close cooperation with Audi, gmp has created a modern world of work that is determined by an innovative design process combining the advantages of modern CAD visualization with those of conventional model building. According to Mario Linke, Head of Audi Design Management, the approx. 750 members of staff at the facility particularly appreciate the open and transparent structures and the clean interior design. In their judgment, the functional relationships between everyday working processes work well. Thanks to the succinct spatial division of the open-plan offices into “home base” zones with personal workplaces and communication areas, people can do concentrated work without being disturbed by others discussing ideas. The arrangement creates boundaries that are intuitively accepted. In addition, the atria create a natural distance between the zones, seemingly dissolving the physical boundaries of the spaces.
In the shared model studio, the body styling designers work cheek-by-jowl with the designers of the interiors. In order to be able to get a true impression of the proportions of bodywork models, the almost columnless model studio, with a length of 100 meters, provides ideal conditions. “Normally you can see a car from such a distance only in the open,” says Linke. The project areas adjacent to the studios are used for communication and for short cooperative sessions. “The CAD-based styling designers particularly appreciate the proximity of these spaces to the design models in the studio,” explains Mario Linke.
The public foyer with the adjacent exhibition area and café has become a place where people like to meet. Guests and employees, including those from other departments, visit the DCI in their breaks or get together for short meetings. The exhibition space is used by the designers to stage changing exhibitions that show their work.
▼项目更多图片
{{item.text_origin}}

