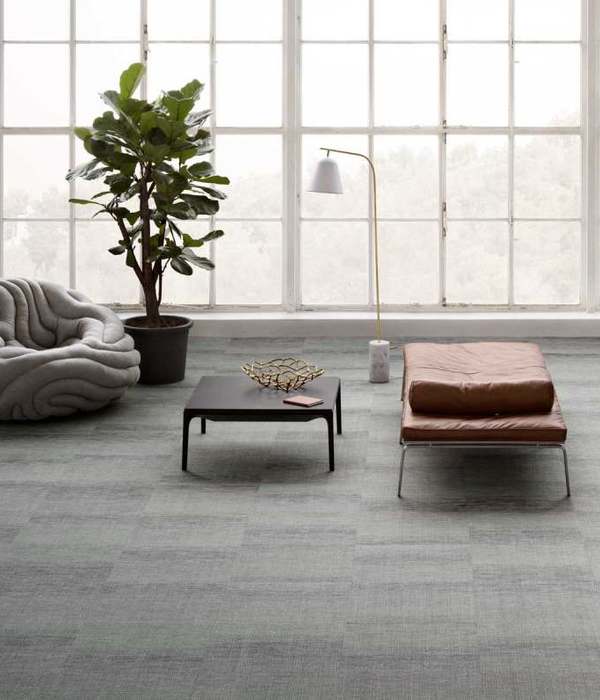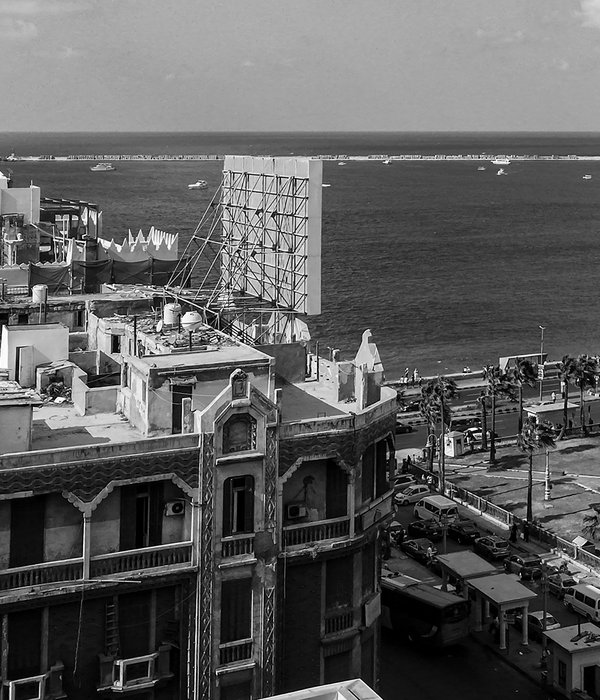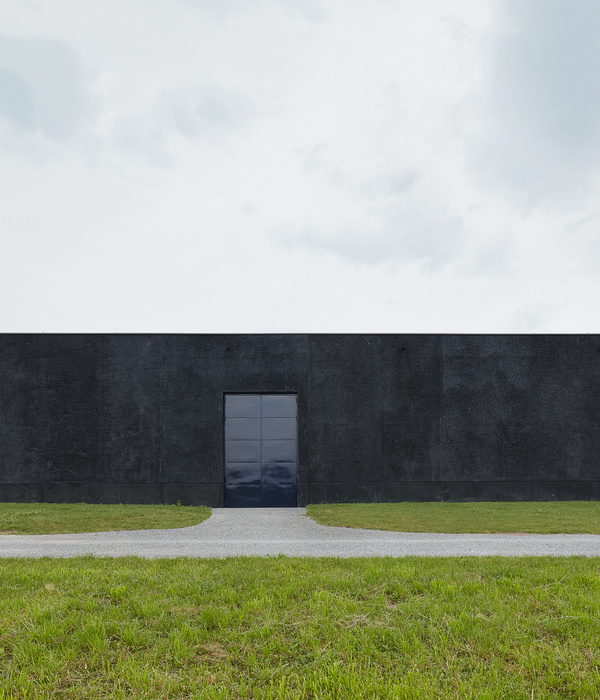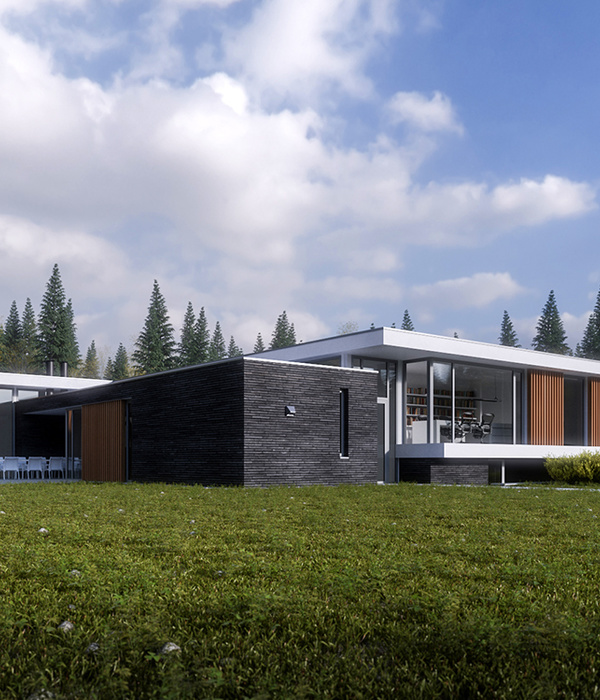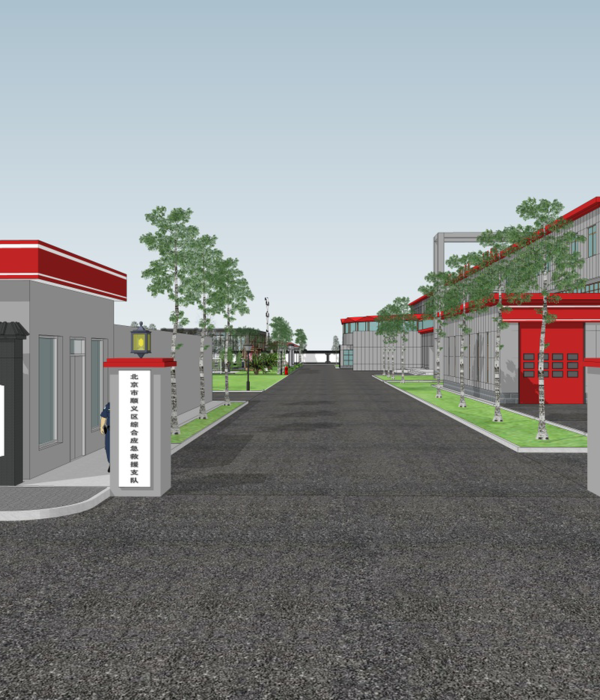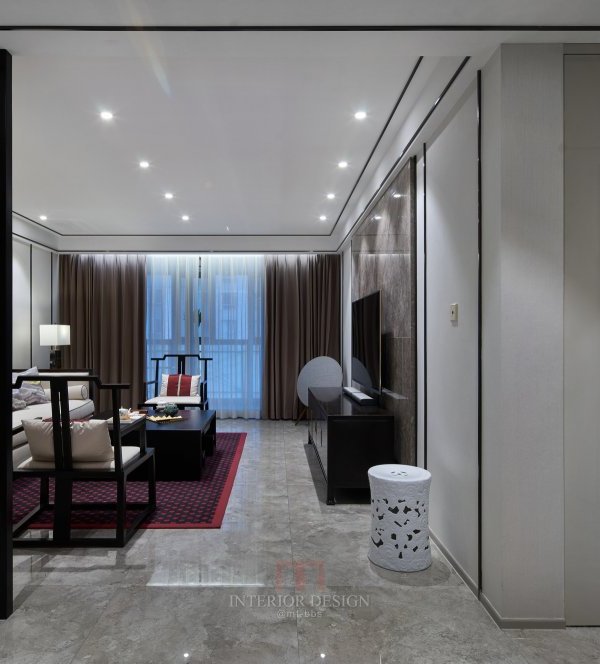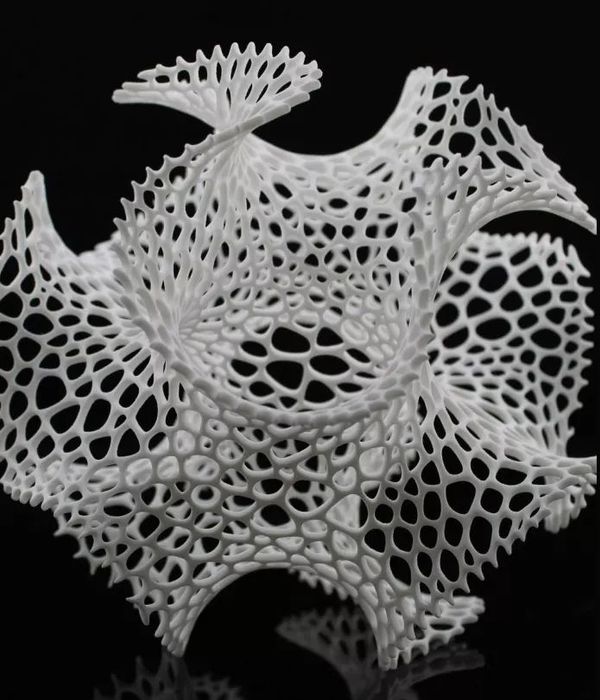架构师提供的文本描述。这个项目是对1991年后的一座火灾风暴房屋的重建.位于东海湾山脉的高处,可以俯瞰奥克兰市,可以畅通无阻地看到西南湾和金门。它是为一个年轻的家庭而设计的,他们想要一个开放式的住宅,其中包括海湾的景色和与现有花园的连接。
Text description provided by the architects. This project is a rebuild of an existing post 1991 fire-storm house. Situated high on top of the Eastbay mountain range overlooking the city of Oakland, the site has unobstructed view’s toward the southwest Bay and Golden Gate. It was designed for a young family, who desired an open plan home that embraced the views of the bay and a connection to the existing garden.
© Bruce Damonte
布鲁斯·达蒙特
© Bruce Damonte
布鲁斯·达蒙特
该物业在物业的纵向两旁有大型红木树,因此,将红木从前花园区域引向背景色。设计包括将开放的公共空间覆盖在木管中,将前面的花园与后面的起居空间外的观景台连接起来。该遗址位于山顶附近,海拔1800英尺,面临着极端的天气和广泛的温度波动。管子形状的屋顶被弯曲,为居住空间创造了很大的通风量,回响向内流动的海岸雾气,从而使室内随着下午的微风冷却。主居住空间成为这两个对比鲜明的室外空间的连接点。
The property has large redwood trees at the two longitudinal sides of the property, thus channeling ones focus from the front garden area to the to back views. The design consists of shrouding the open common space in a wood tube that connects the garden in the front to the viewing deck off the living space at the rear. Situated near the top of the mountain range, about 1800 feet above sea level the site is confronted with extreme weather and wide temperature swings. The roof of the tube form is warped out creating a large ventilation volume for the living space echoing the wisps of the coastal fog flowing inward, thus cooling the interior with the afternoon breezes. The main living space becomes the connector of the two contrasting outdoor spaces.
© Bruce Damonte
布鲁斯·达蒙特
通过使用现有的平面图,该设计改变了厨房面积,使之开放并连接到前院花园,形成了一个室外就餐区。放置了一个混凝土种植园/长凳,以进一步确定室外花园空间。在改造后的厨房对面,室内用餐空间无缝地向观景台开放,形成了一个大的开放空间,并将屋顶结构延伸为格子,以遮挡直接的太阳照射。一个新的楼梯连接主楼层和底层,通过裂缝将木管一直延伸到媒体/投影室、卧室和办公区。
Working with the existing floor plan the design transformed the kitchen area to open out and connect to the front yard garden and forming an outdoor dining area. A concrete planter/bench was placed to further define the outdoor garden space. Opposite of the remodeled kitchen the interior dining space seamlessly opens out to the viewing deck creating one large open space and extending the roof structure as a trellis to shelter the space from the direct sun. A new stair connects the main floor with the lower ground floor continuing the wood tube down through a crevasse to a media/projection room, bedroom and office area.
© Bruce Damonte
布鲁斯·达蒙特
{{item.text_origin}}




