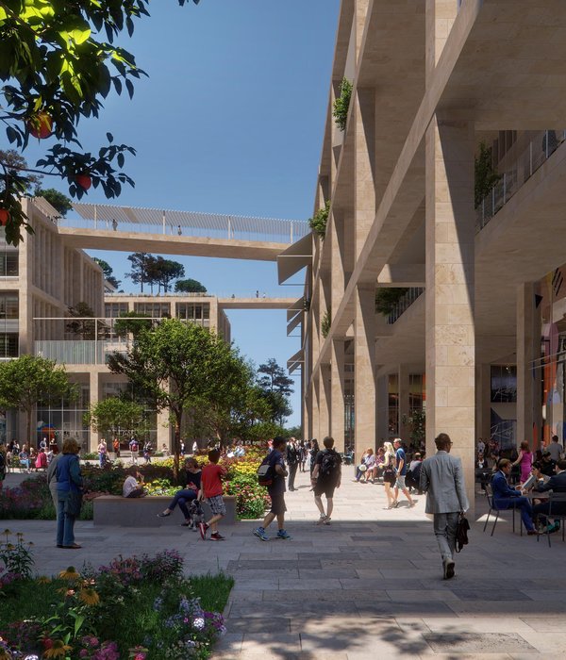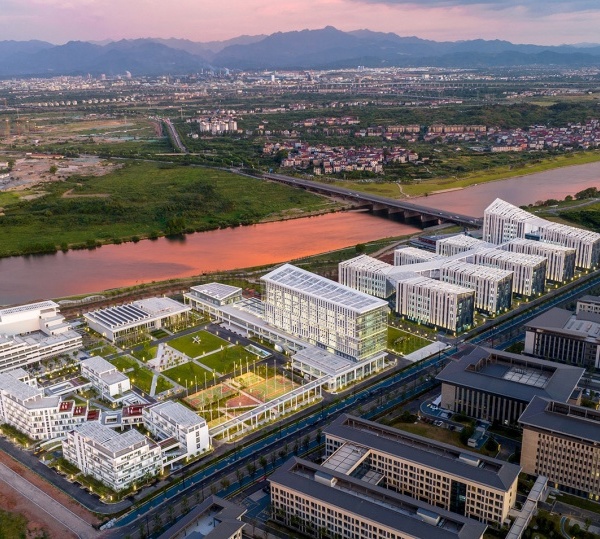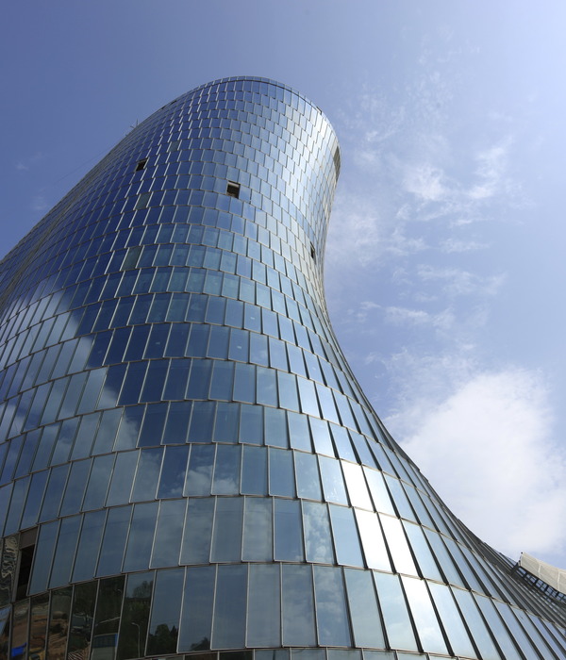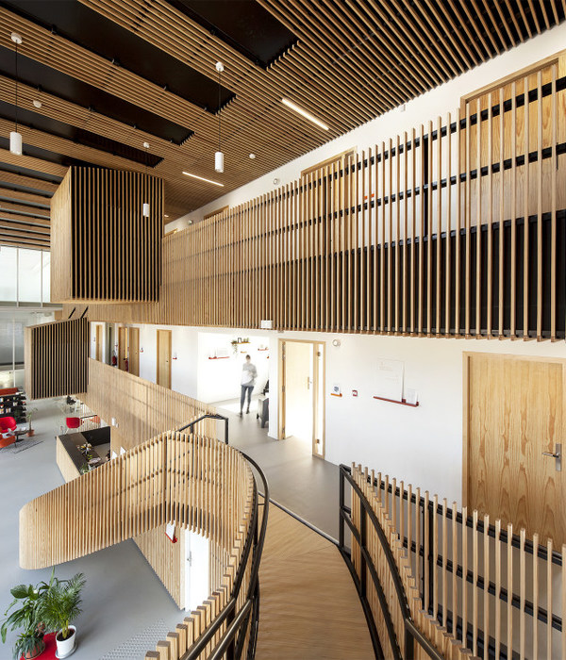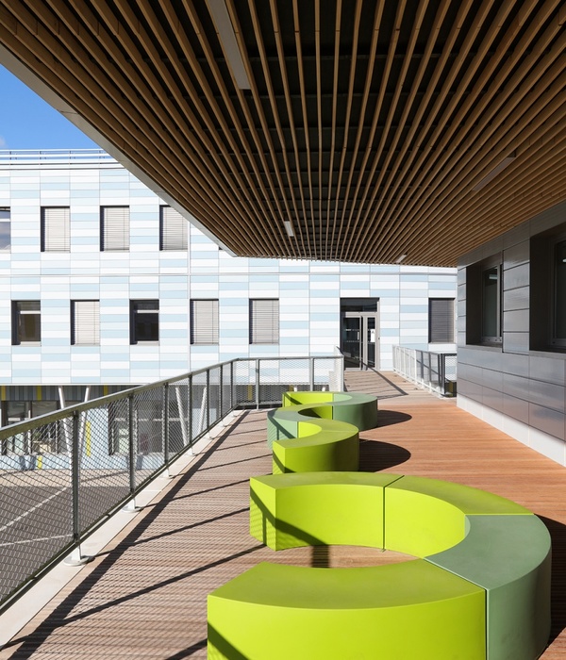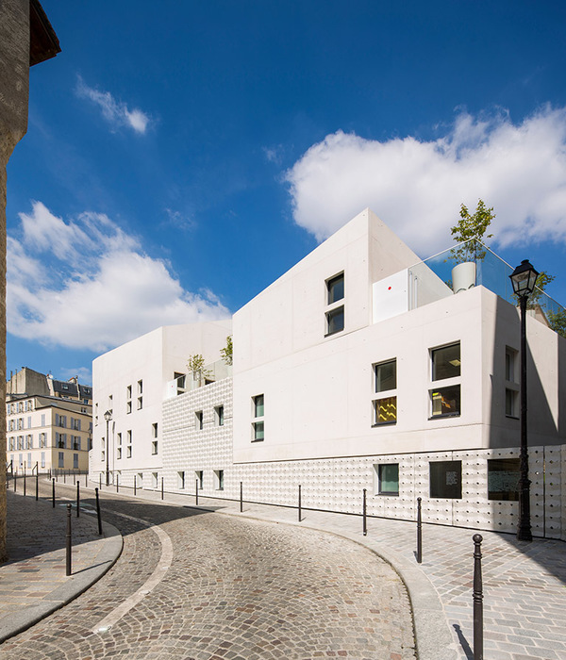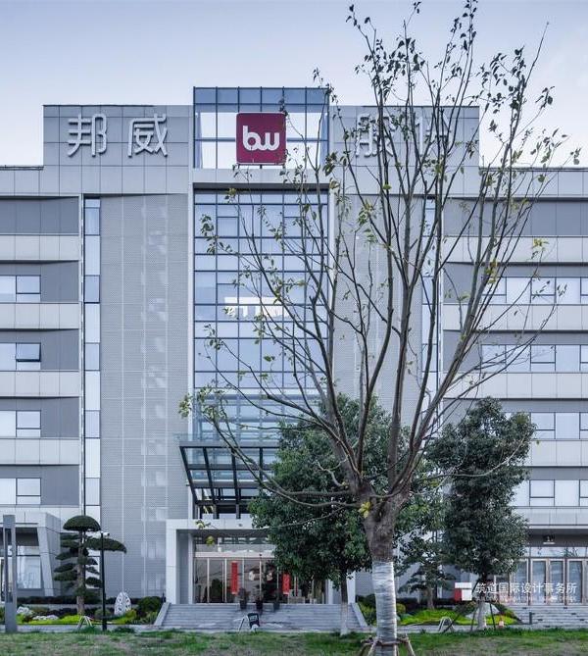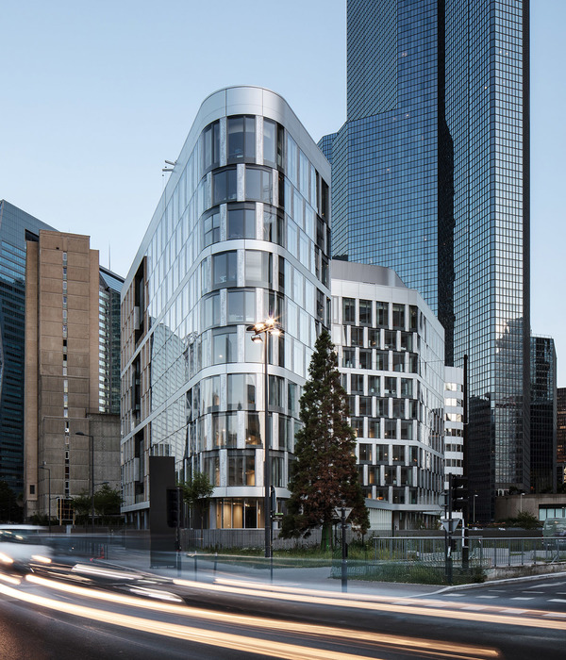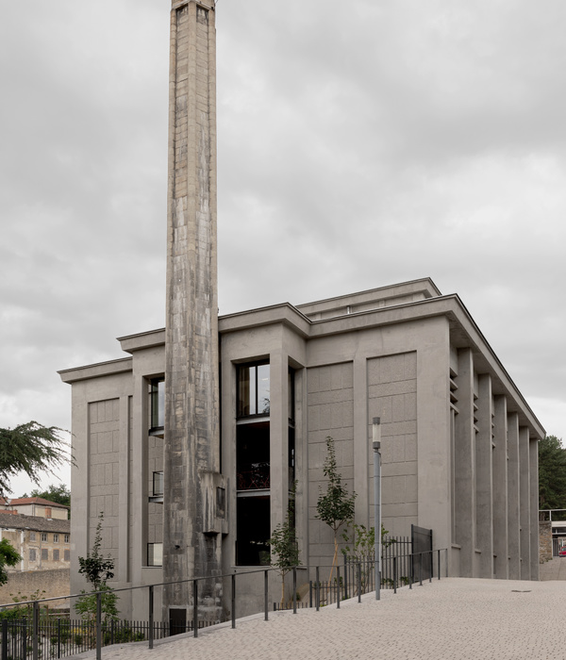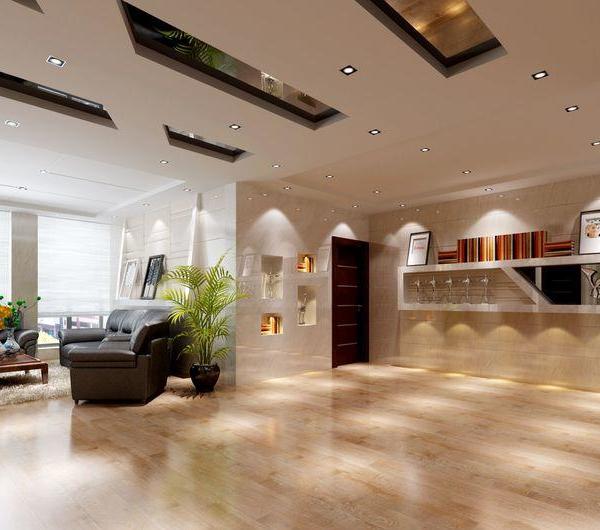Since 1995, an industrial area west of the railroad that runs through ‘s-Hertogenbosch is being redeveloped into a new premium residential quarter. An occasional industrial relic, like the saw-tooth complex, has been included in the development plan. Winning the architects selection in 2016, led to the design for a residential building on the smallest plot in the quarter. The 1050 m2 plot on the intersection of the Bordeslaan and the Vijverlaan is tucked away behind the saw-tooth complex, and next to the six-meter-high bridge made of Corten steel that crosses the railways to connect the quarter with the historic city centre. To the west, a new hotel will shield the residential area from the railway.
The commercial plinth, with its increased storey height, tightly follows the plot’s boundaries. On top of this plinth a 10-storey residential block has been designed, featuring a varied apartment programme of 7 sizes, ranging from small 49 m2 studios to large apartments of nearly 150 m2. The apartments follow the lines of the Vijverlaan and Bordeslaan, creating space in the lee of the block for a community roof garden on the first floor. The first four floors slowly fan out from the Vijverlaan to hover over the Bordeslaan, eventually reaching a columnless cantilever of over 10 meters. This provides the building with a prominent face towards the Paleiskwartier. The entire façade of this 7-layer accent on the Bordeslaan has been executed in a white concrete with large glass fronts. The other façades manifest a subtle play of horizontal bands and a grid with vertical fillings of brick, window frames and aluminium panels.
The horizontal bands run all the way around the building. Cast in white concrete with subtle shadow edges, the bands designate the separate storeys. Cantilevering balconies spring forth from these concrete bands. Pilaster strips built with a soft-yellow double Waal-format bricks form vertical frames with recessed brickwork penants positioned inside them. These penants are masoned in a brick of the same colour, but smaller in size, with a false joint that here allows for a finer stack bond to appear. Aluminium window frames and panels in a light bronze colour fill in the openings. The use of high-quality materials and careful detailing gives the building an outstanding character. The eleven-storey complex with the twisted tower has attained its contour in the new urban landscape of the Paleiskwartier.
{{item.text_origin}}

