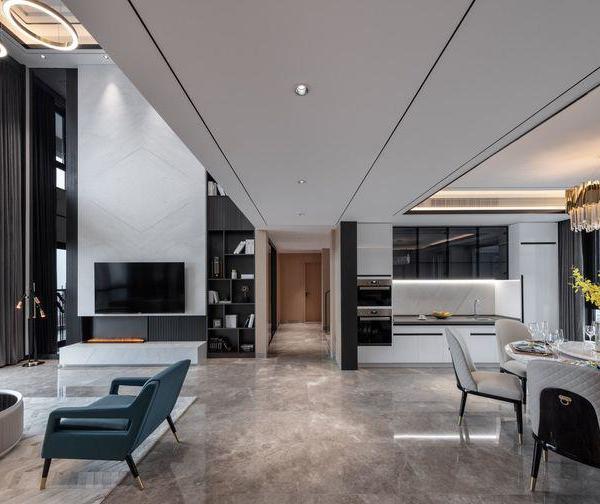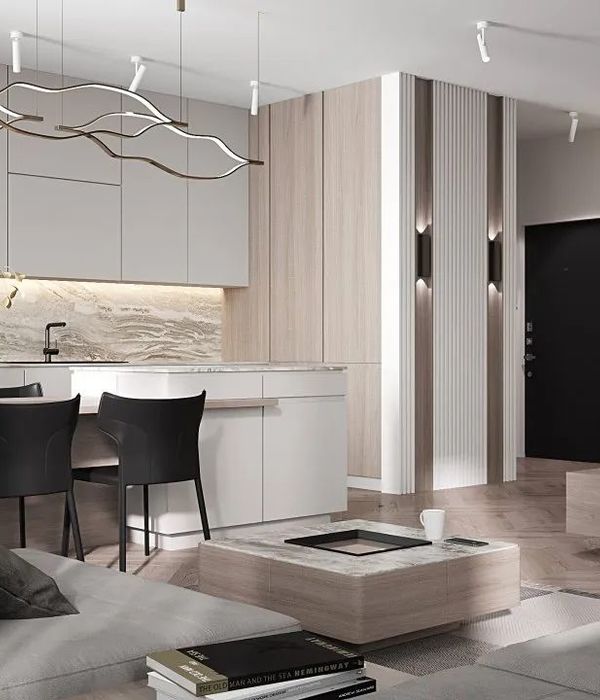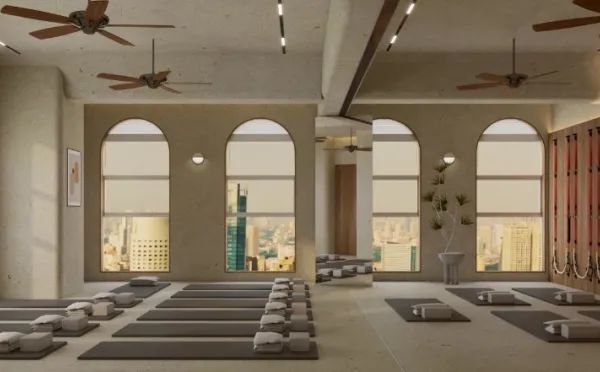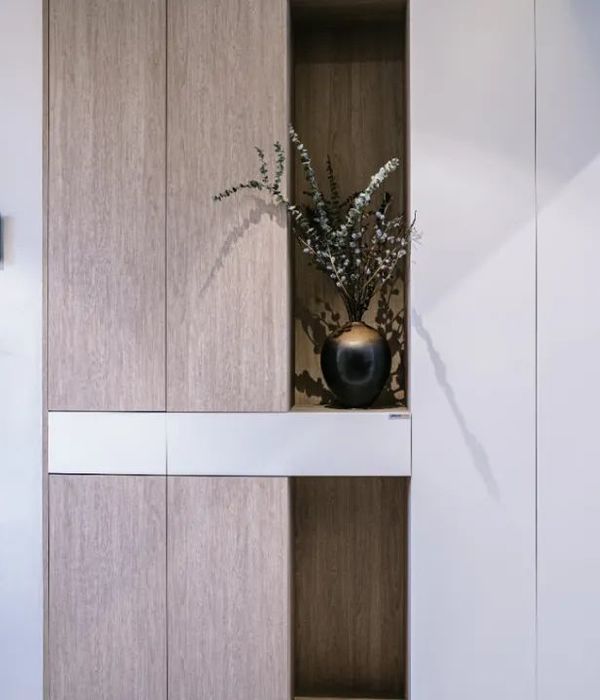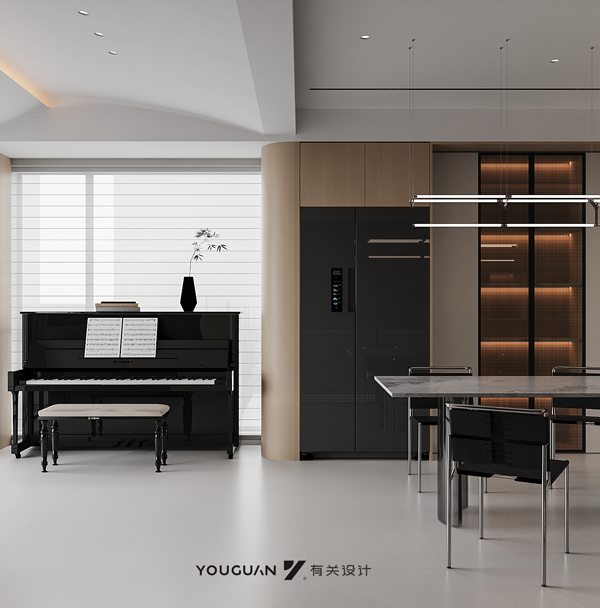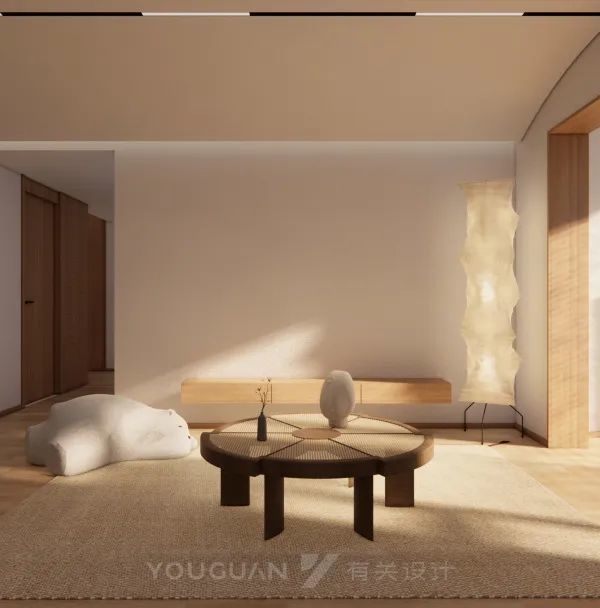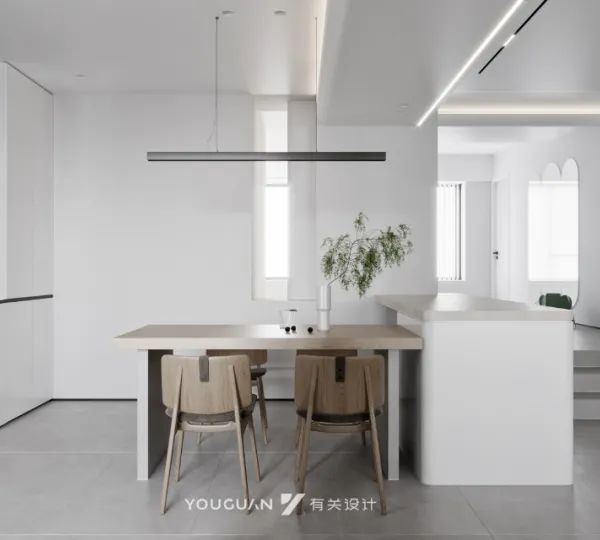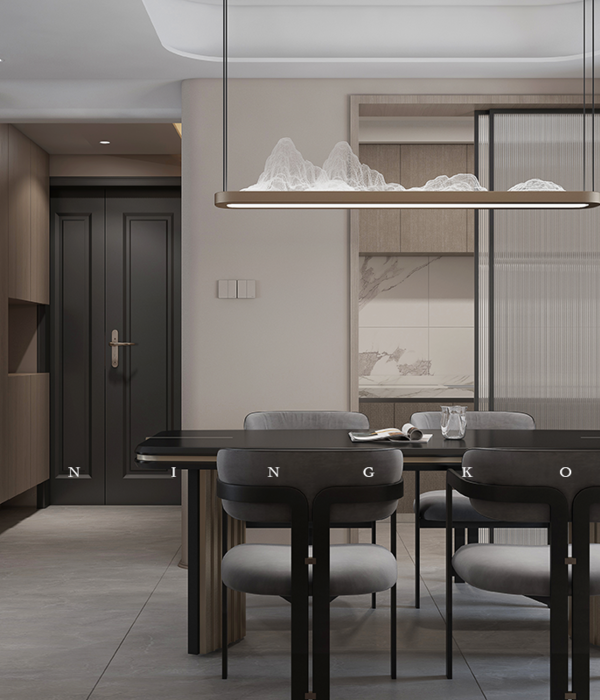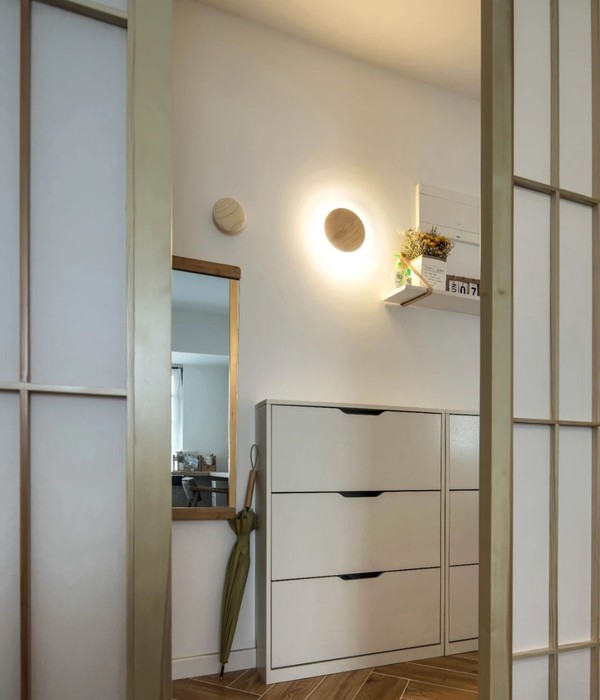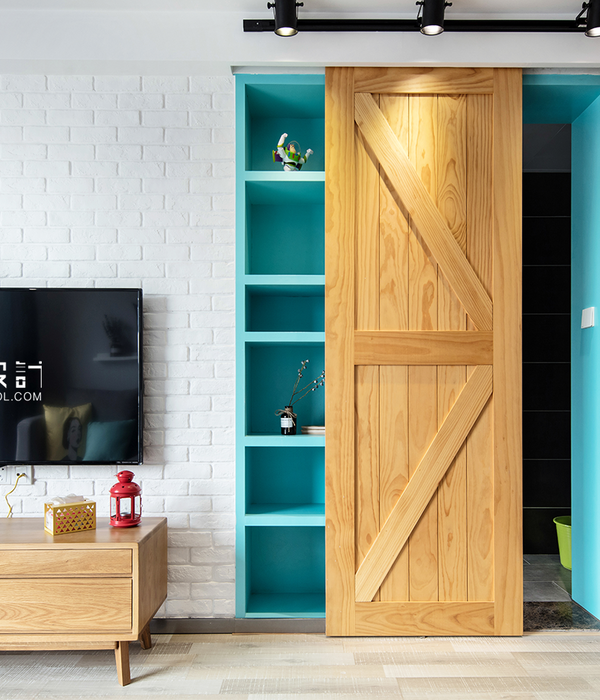Architects:DnA
Area :1230 m²
Year :2016
Photographs :Ziling Wang, Dan Han
Lead Architect :Tiantian Xu
Lighting Design :Zhang Xin Studio, Architecture Department of Tsinghua University
Client : Government of Zhangxi Village, Songyang County
City : Lishui
Country : China
The village of Xing is located on the central level of the Songyin River. The region is important for the cultivation of sugarcane and the production of brown sugar, which is also the village’s primary source of income.
The new community building is located on the edge of the village, at the transition to fields used for agriculture, and replaces private workrooms, which no longer satisfied technical requirements. It consists of several building elements, which accommodate different functions and are connected to each other by corridors. The completely transparent ground floor links the work zones to the fields and the neighbouring village structure.
The main room with the ovens is, however, actively used for sugar production only in the three winter months between October and December. It was therefore important to design the building in such a way that the village community can use it for other activities. Older inhabitants meet there during the day for tea, and films are shown or the local puppet theatre gives performances in the evening. The building has therefore given rise to a new sociocultural life, which assists in defining its identity anew.
The transparency between the different building elements and the unobstructed view of the processes involved in the production of brown sugar also make the building an attraction for visitors. The reduced materiality of bricks, steel construction, glass, and corrugated sheet metal creates a workroom that takes the cultural concerns of the village community into consideration.
As an expression of contemporary production and as a social meeting place and space for culture, the architecture shapes the social community in the village in a sustainable way. Here, the village’s self-conception takes on a new form beyond traditional concepts.
▼项目更多图片
{{item.text_origin}}

