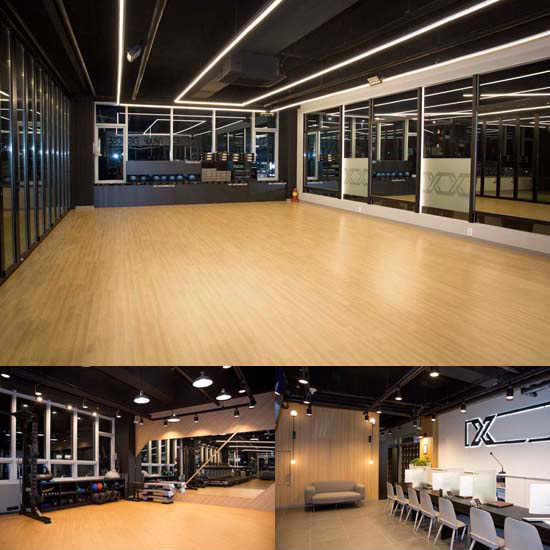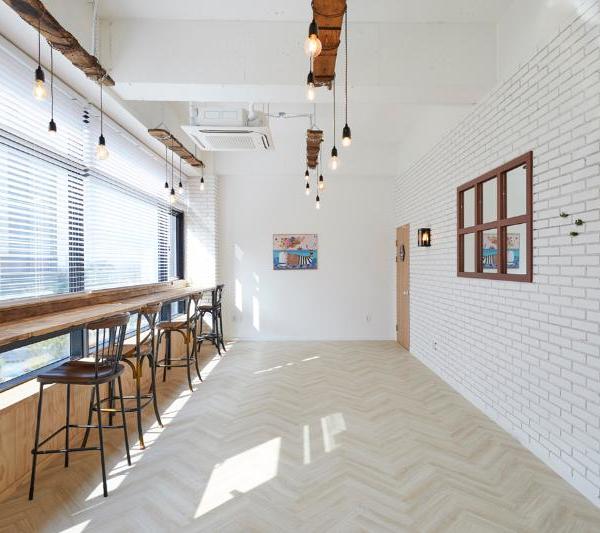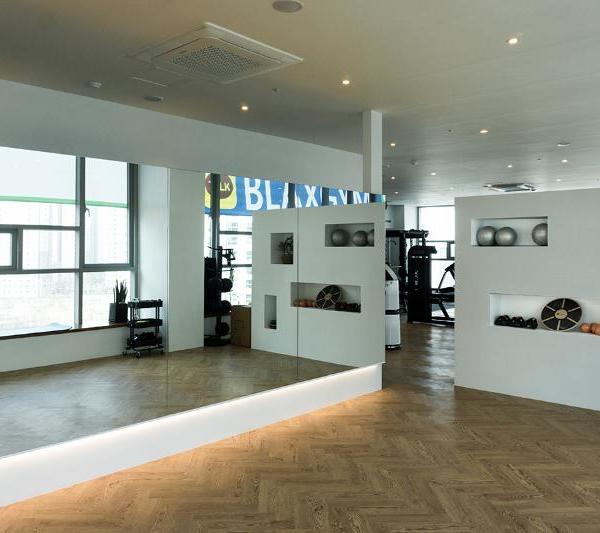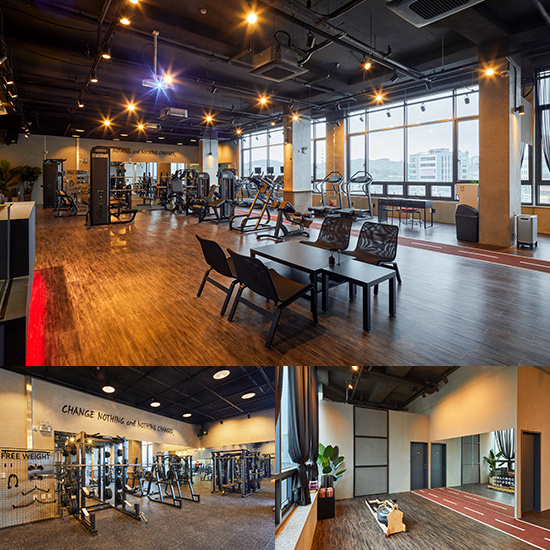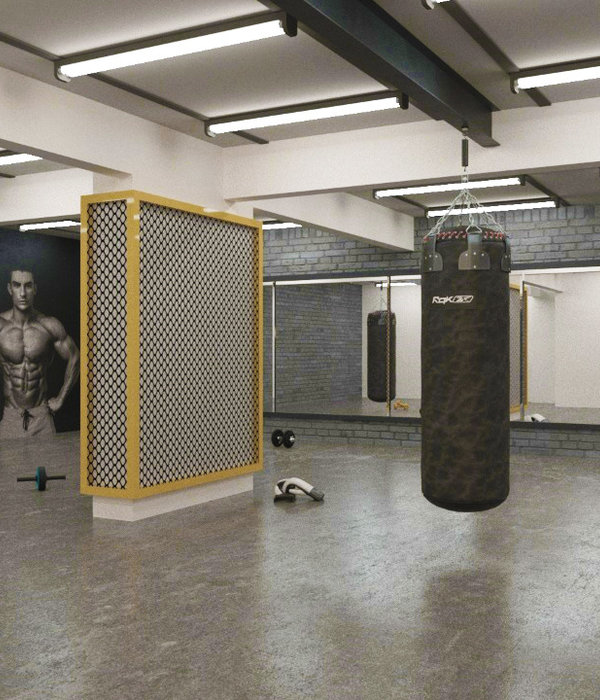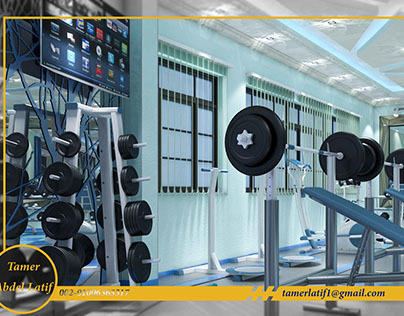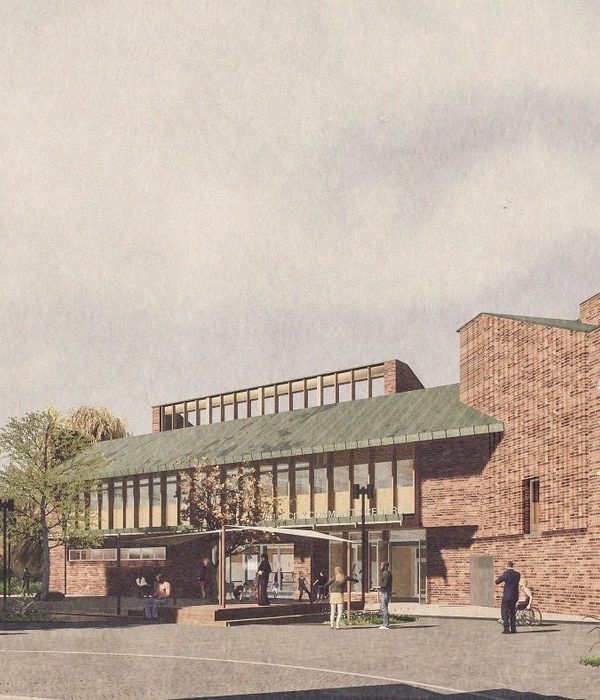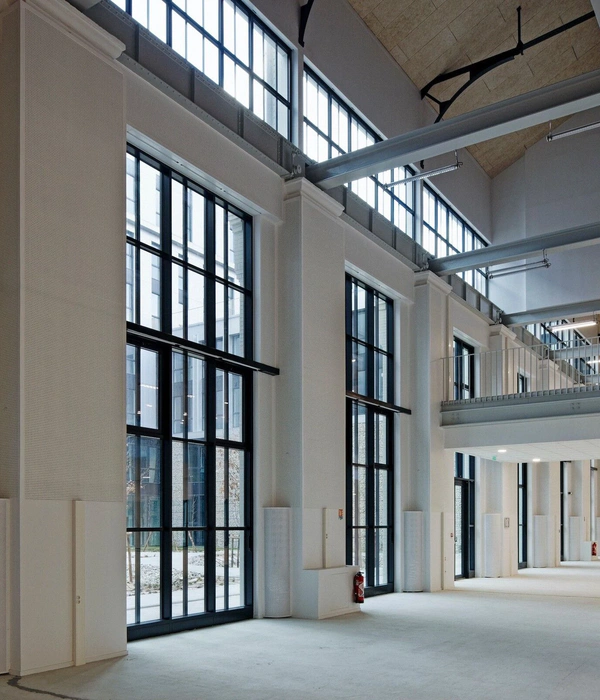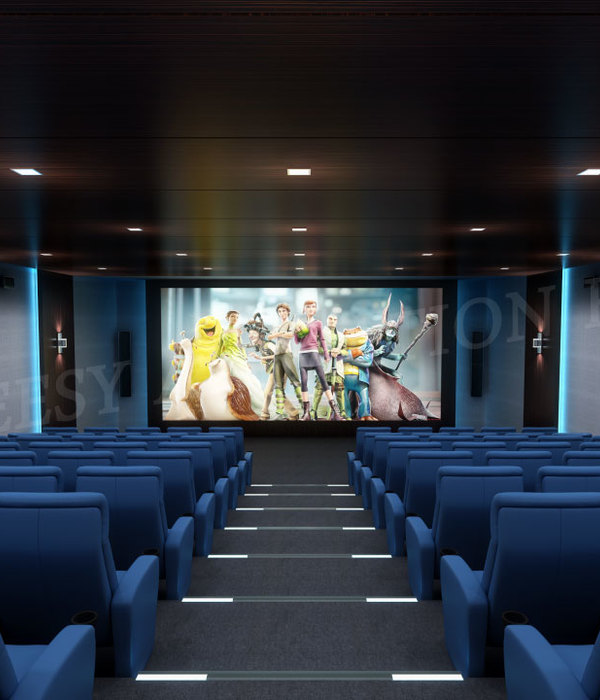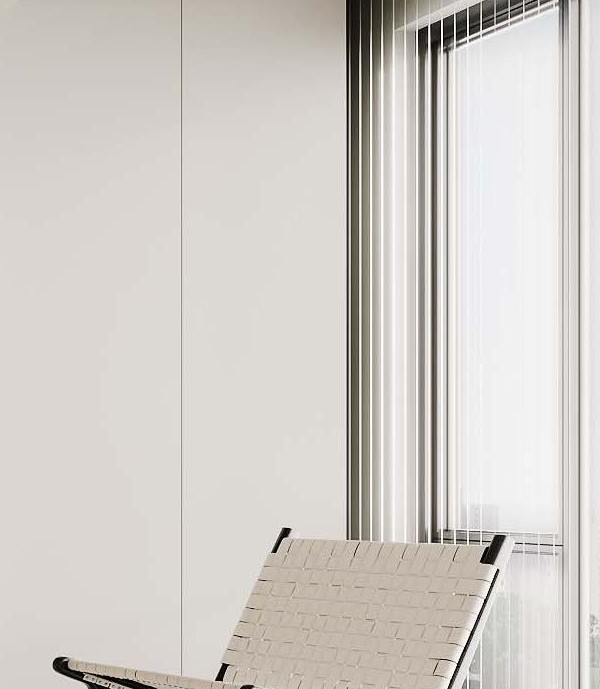Architects:Nikken Sekkei, Shimizu Corporation
Area :39194 m²
Year :2019
Photographs :Ken’ichi Suzuki, SS Company Limited
Construction :Shimizu Corporation
Concept Design : NIKKEN SEKKEI, NIKKEN SEKKEI
Design Supervision : NIKKEN SEKKEI, NIKKEN SEKKEI
Developed Design : Masao Saitoh, Shimizu Corporation
Clients : The Tokyo Organising Committee of the Olympic and Paralympic Games
Engineering Adviser : Masao Saito
Number Of Floors : 3 above ground
Height At Highest : Approx. 30m
City : Kōtō
Country : Japan
The Ariake Gymnastics Centre “A Wooden Vessel Floating in the Bay Area" - The Ariake Gymnastics Centre is designed to function in two phases; initially as a temporary international sports competition facility, then, after taking out the temporary spectator stands, it will be converted into a permanent exhibition hall. A unique feature of this facility is its extensive and generous use of timber throughout the building.
This is a positive realization of "wooded facilities" and "sustainability" announced in the Tokyo 2020 Olympic and Paralympic candidature file. The material was also selected to express the memory of this district which was once a timber storage pond. Based on the architectural concept of “a wooden vessel floating in the bay area," timber is used wherever possible, specifically in the roof frame structure, facade, spectator seats, exterior walls, etc. while carefully considering the characteristics of wood in each application.
The arena ceiling is supported by a wood frame designed to reduce the weight of the overall structure. The concourse space, where spectators approach the arena, is intentionally placed outdoors. The wood facade takes into account acoustic and thermal insulation properties. Function, structure, and space are tightly combined to achieve beauty and richness in simplicity, which is the essence of Japanese traditional wood architecture that we hope spectators and athletes from all over the world will experience.
Expansive Semi-Outdoor Public Space Well Suited to the Bayside Setting - The site is located in the midst of a vast, wide-open landscape along a canal. Yet the design also needed to take into account the residential environment of the medium-rise and high-rise condominium buildings in the vicinity. The horizontally long and flowing lines were achieved by keeping the building height as low as possible, reducing the overall volume and controlling the height of the eaves. By positioning the circulation concourse on the outside of the building and creating an open and broad approach space, the design attempts to avoid the impenetrable exterior typically found on large-scale sports facilities created by the monolithic walls.
Realize a Large Wooden Space Spanning 90 Meters - Lightening the weight of the structure by using wood for the roof is effective for buildings constructed on sites with poor soil conditions. In this project, we adopted a simple structure that uses single members of large glued laminated timber with high heat capacity, rather than trusses consisting of a number of small members, to achieve both fire resistance performance and structural stability. Japan’s first complex structural system using Timber Beam Strings Structure and Cantilever Trusses created a large wood-frame space that dynamically covers the arena.
▼项目更多图片
{{item.text_origin}}

