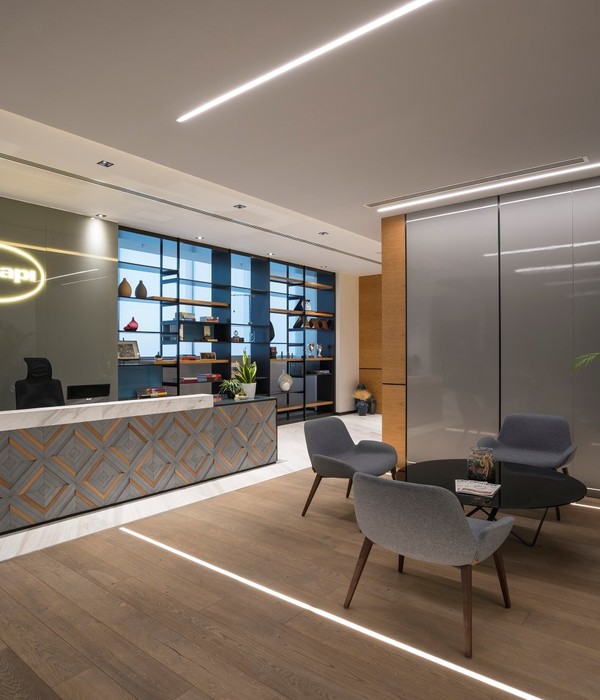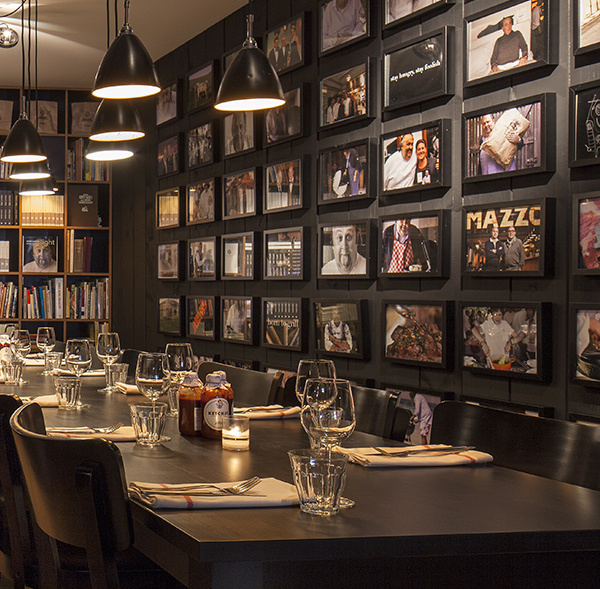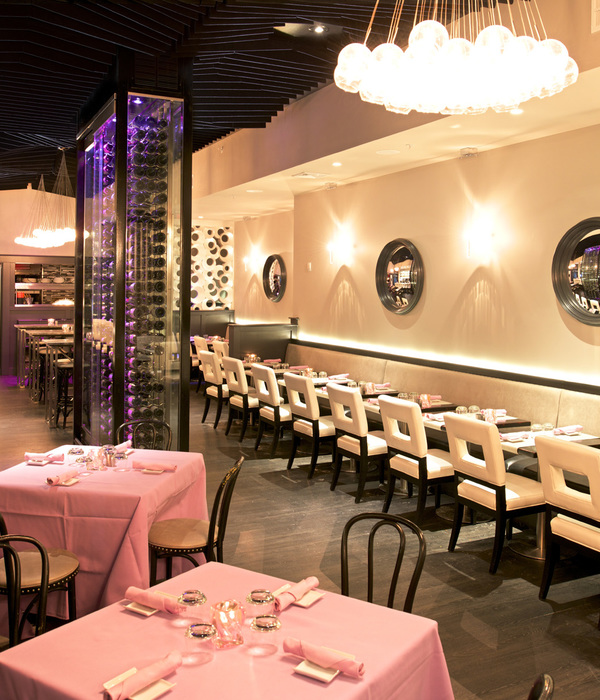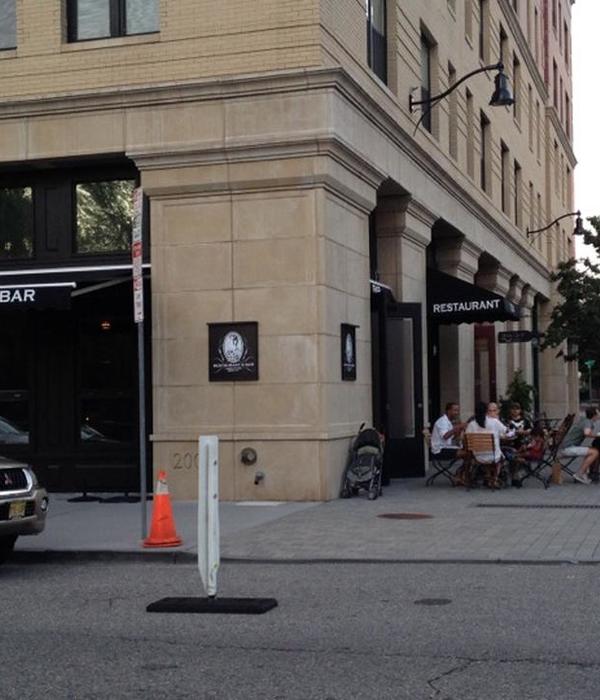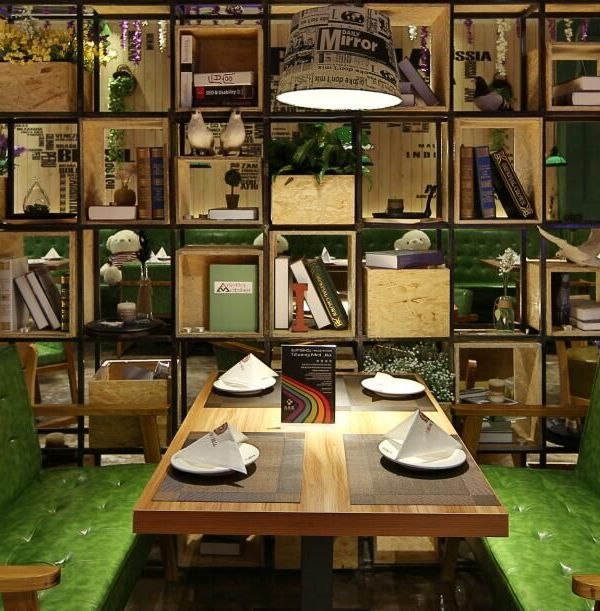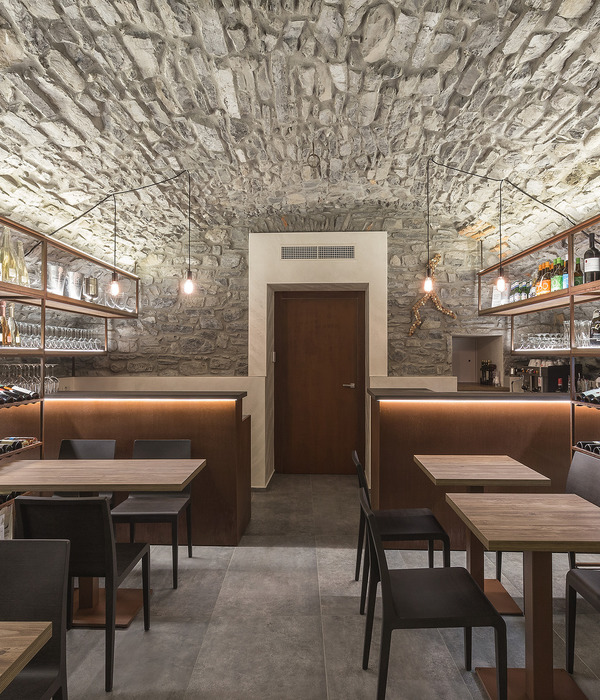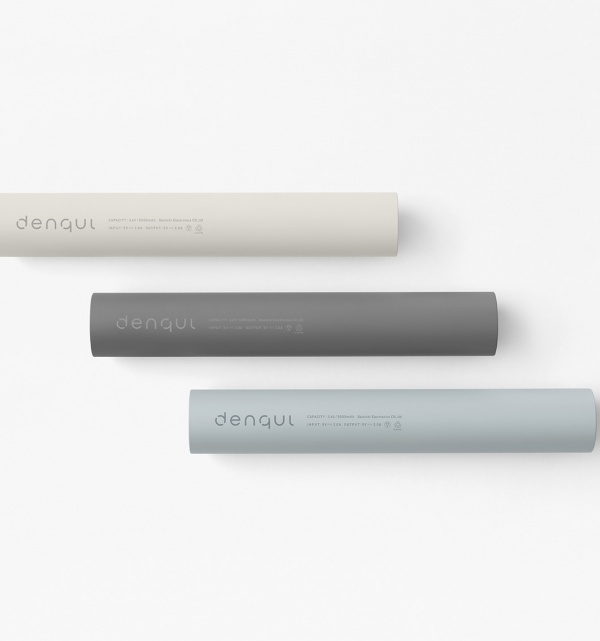© Andrew Chung
© Andrew Chung
UCHI LOUNGE 1
在无尽的黑暗中悬浮着无重量的光。
“我要创造一个概念性空间,在这里人们欣赏并品尝日本美食。” 这里的主人如此道。撇开这里所提供的美食不谈,所谓的“概念空间”,是一个脱离“形”去看世界的地方。然而,无形的建筑空间是不存在的。于是我们想,或许一个“概念餐厅空间”是可以令人们仅仅专注于品尝美食的地方。
一个13公尺长的光带悬浮在空间当中,并且在其长边不设结构性支撑。在空间的中央设有一个厚重的8.4×1.6公尺的混凝土餐桌。
透过不同寻常的餐馆构建方式,人们将被Uchi Lounge不凡的空间尺度所支配,因而对其空间内的尺度及其比例感到麻木。墙体及天花被赋以无尽的黑色,仿佛延伸至永恒-天花仿似虚无,唯有那轻巧的光平面悬在半空。当对於空间惯常的理解不通用时,“空间”则转变成为一个抽象的概念。而此刻,唯有眼前桌上的美食才是唯一的真实存在;品尝美食,亦是人们贯注所有精力之处。
餐馆空间的信息消逝在背景中,唯有是舌尖上的美食占据了人们的思海。我们相信这般的抽像空间与精致的日本美食才能够相得益彰。
© Andrew Chung
UCHI LOUNGE 01
Within boundless darkness there floats a weightless light
“I want to make this restaurant a conceptual space, where people appreciate, then consume, Japanese cuisine,” said the owner of Uchi Lounge.
Looking at it independent of the cuisine provided by the restaurant, so called “conceptual space”, is a way to view the world without reference to solidity. However, an architectural space without solidity does not exist. There we considered, perhaps a “conceptual restaurant space” is where it enables people to simply concentrate on the act of food appreciation.
A 13m long ribbon of light floating in the space with no structural support in its length. A massive 8.4m x 1.6m concrete table firmly established at the centre of the space.
By structuring the space with measures unimaginable in normal restaurants, people are overwhelmed by the unusual scale, hence paralysed about the scale reference within Uchi Lounge. The walls and ceiling painted in a boundless black seem to continue into eternity – it is as though the ceiling does not exist, only the weightless plane of light is hovering above. “Space” becomes an abstract concept as common references fail, and at this point in time, the cuisine on the table, in front of the eyes, is the only reality; the act of food appreciation, is where one concentrates all senses.
Information about the restaurant space disappears into background; only the food on the tongue is taking the centre stage in one’s mind. We believe a space of such abstraction is appropriate for appreciating the delicacy in Japanese cuisine.
© Andrew Chung
© Katherine Lu
PROJECT DATA
机能 餐厅内装
建筑设计 施 佩玟,柏木 由人,Neo Di Sheng,Benjamin Chan
地点 澳洲悉尼
面积 77平方米
峻工 2011
照片 Andrew Chung
结构 Cantilever Consulting Engineers
PROGRAM Restaurant Fitout
PROJECT TEAM Yoshihito Kashiwagi, Olivia Shih, Benjamin Chan, Di Sheng Neo
LOCATION Sydney, Australia
MAIN MATERIAL Timber, Steel
AREA 77m2
BUILT 2011
STRUCTURE Cantilever Consulting Engineers
PHOTO Andrew Chung & Katherine Lu
{{item.text_origin}}

