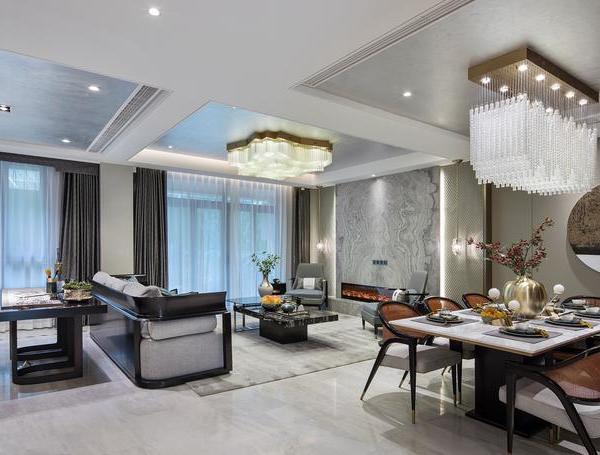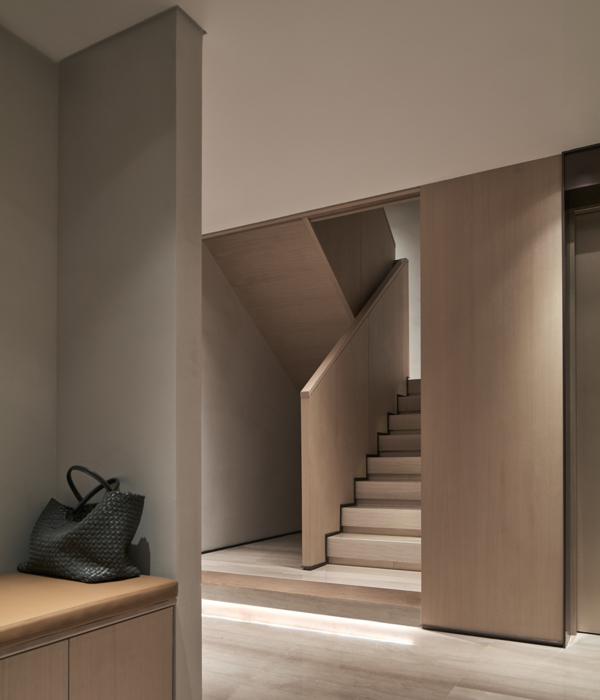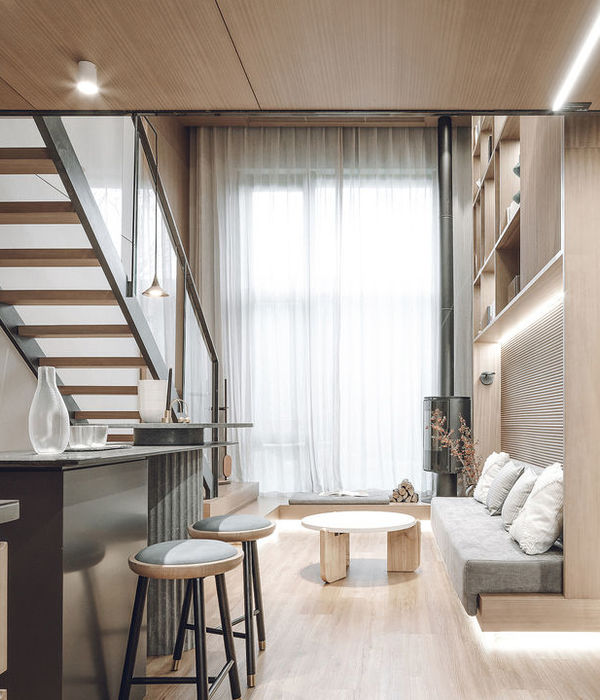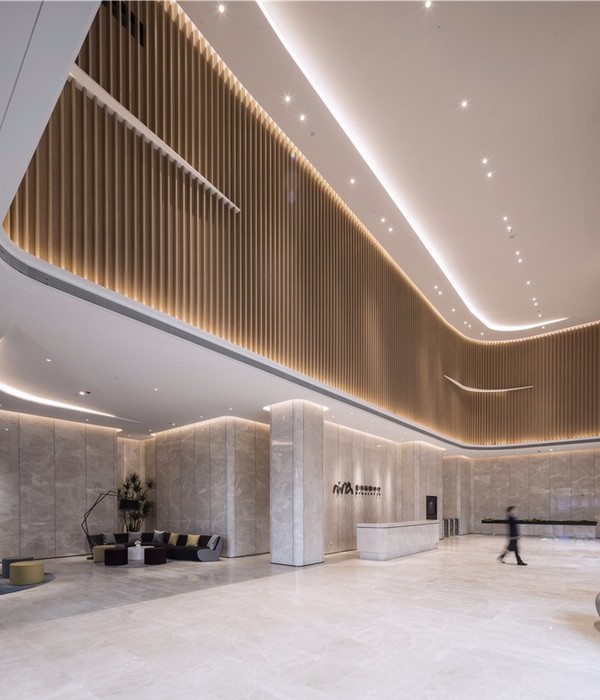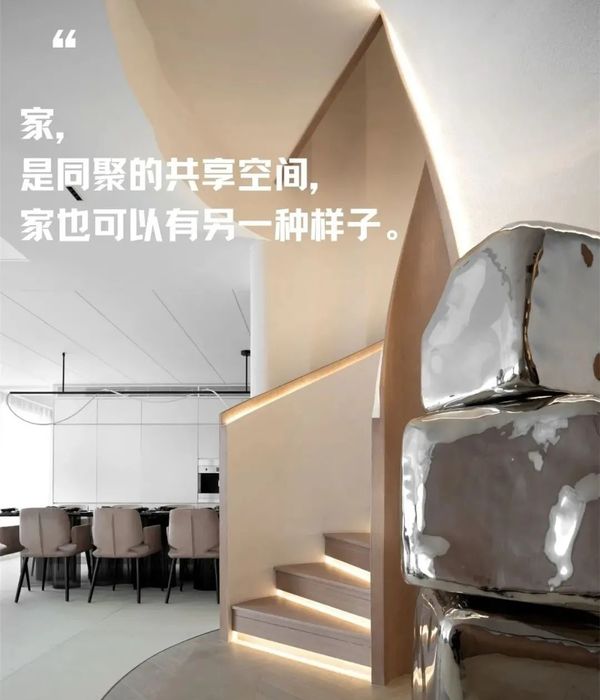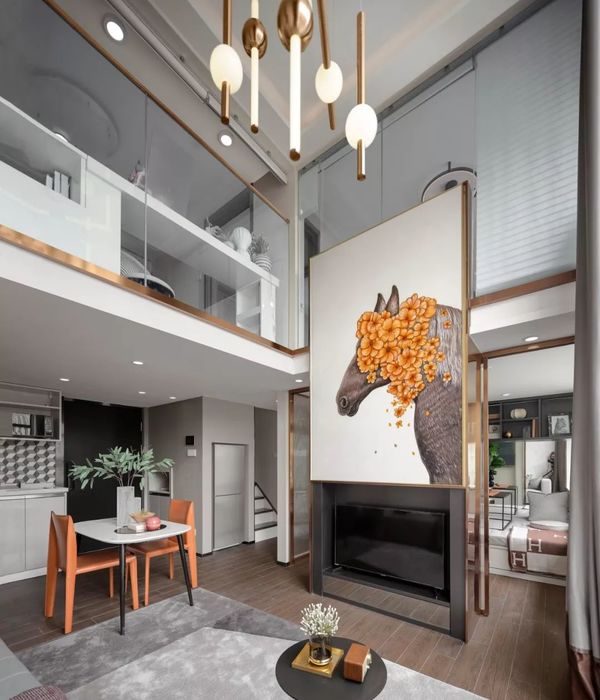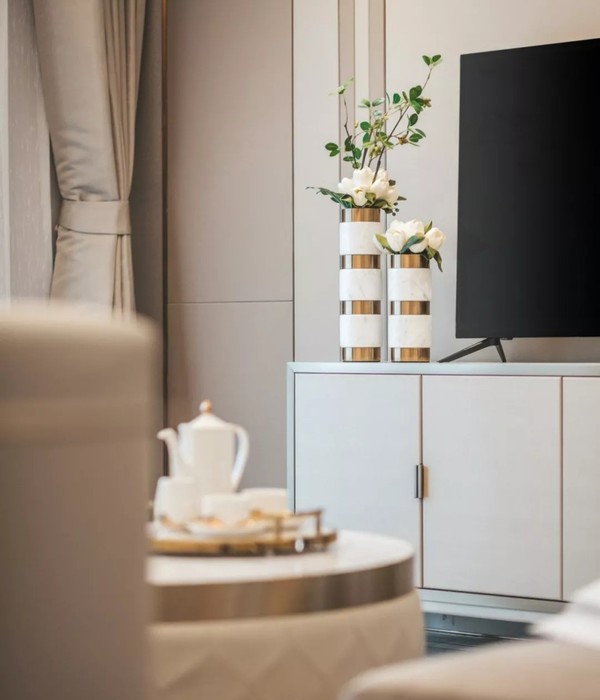这是一个大阪集合住宅改造项目,自然采光和舒适的通风让这个狭小的空间充满生机。光滑的地板上倒映着云影和飞鸟,纯白的室内空间会随着天空的光影变化改变色彩。
This is a renovation of collective housing in Osaka. The small which was renovated is filled with natural light and refreshing wind going through the inside. Flowing clouds and flying birds are reflects on the glossy floor. As time has passed, this white space is dyed by various color of sky.
▼室内一览,overall view of the interior
▼入口旁的厨房,kithchen at the entrance
▼客厅,living room
▼从房间欣赏室外景色,view from the room
▼卫生间,washroom
室内设置了一些手制混凝土花盆,它们形状独特,纹理简单,里面种有小巧的植物,成为了这个空间内日常生活的一部分。
Several handmade flowerpots made of concrete are displayed inside. Warped shape. Simple texture. Small plants are dissolving in daily life.
▼混凝土花盆,concrete flowerpots
设计师希望住户可以在这个平静的小房间里听外面车来车往,人流嘈杂,以及远处儿童的嬉戏声,感受小小盆栽带来的自然气息,充分享受城市中的精致生活。
Trains and cars. Moving crowds. Voices of children echoing in the distance. Various tone of city is passing in the peaceful interior. I want dwellers to enjoy small life in the city with feeling the nature.
▼平面图,plan
▽剖面图,section
architect : Jun Murata / JAM
title : Small Room / Small Green
location : Osaka, Japan
design : 2016
completion : 2016
function : residence
structure : Reinforced Concrete
total floor area : 24.00sqm
photo : Jun Murata
model : Nini
facebook : jun.murata.9
Drawings: Jun Murata / JAM
English text: Jun Murata / JAM
{{item.text_origin}}





