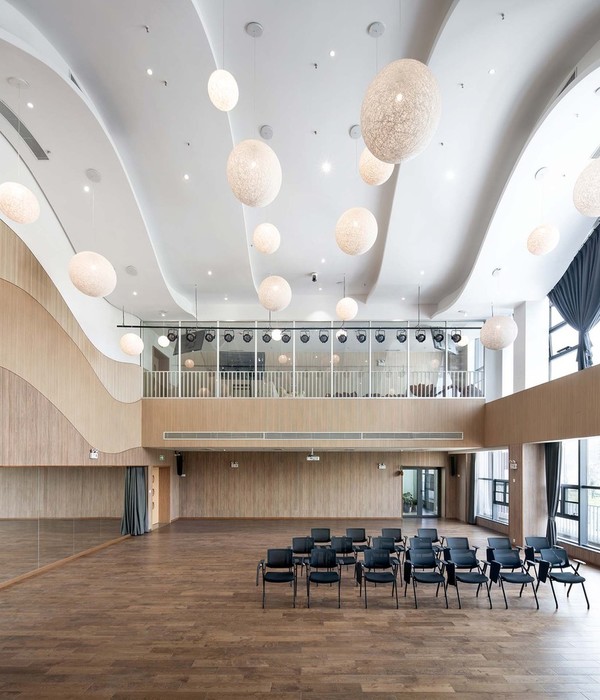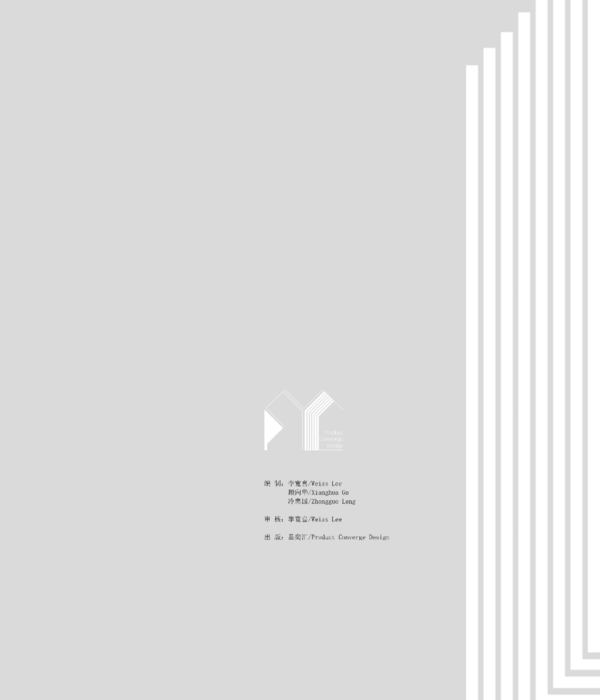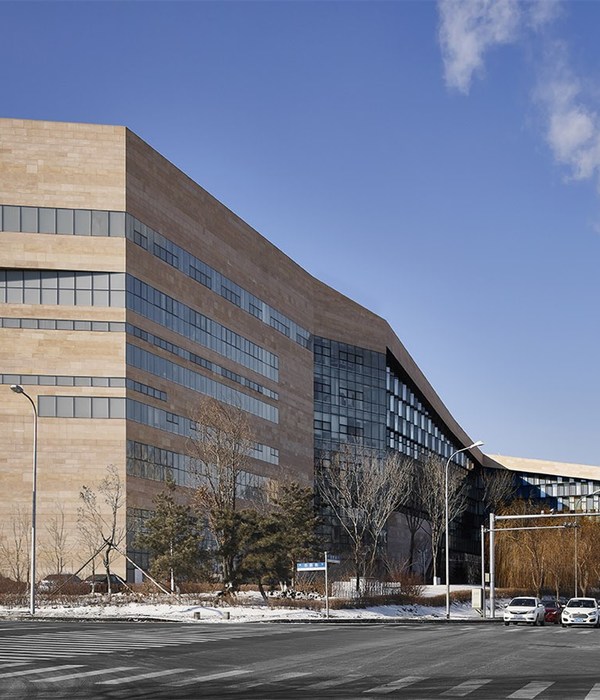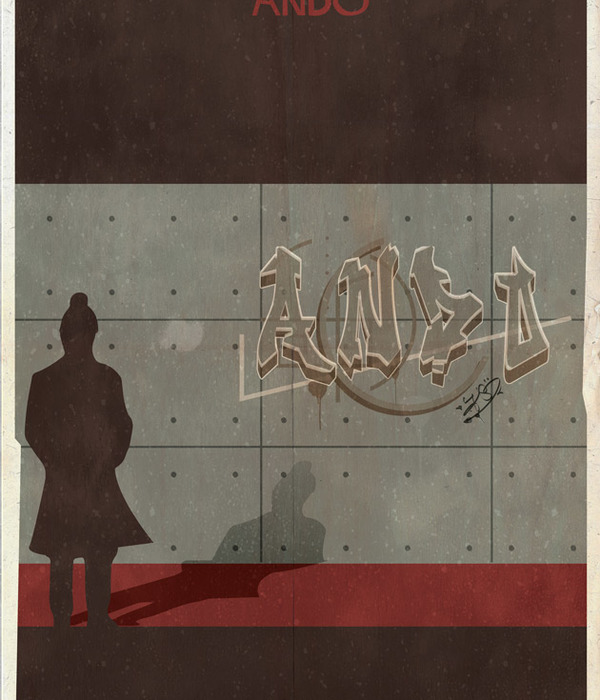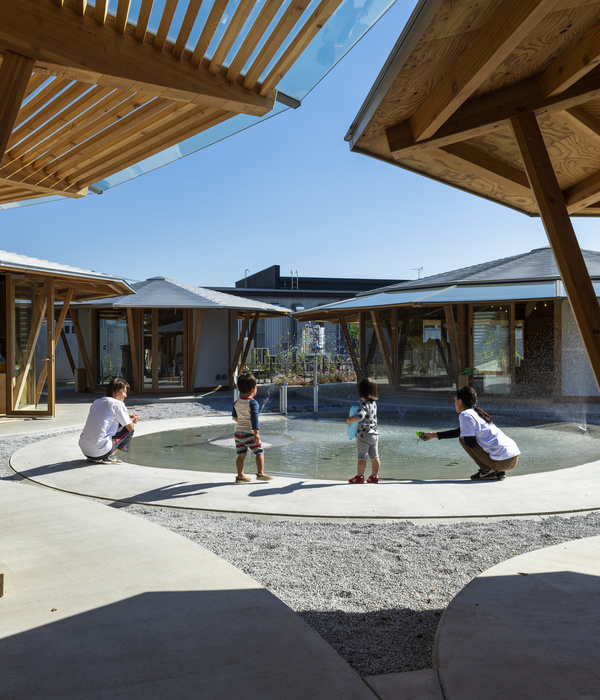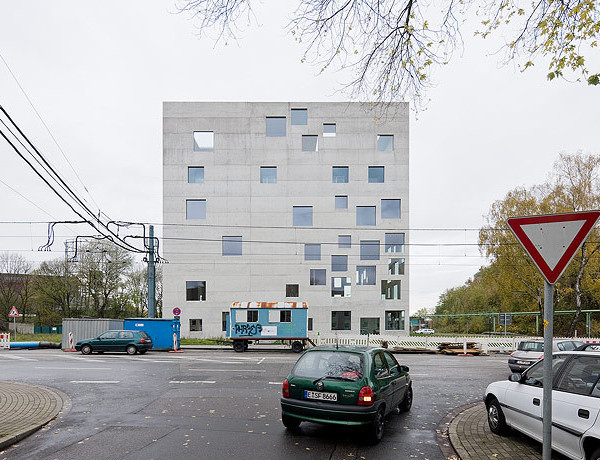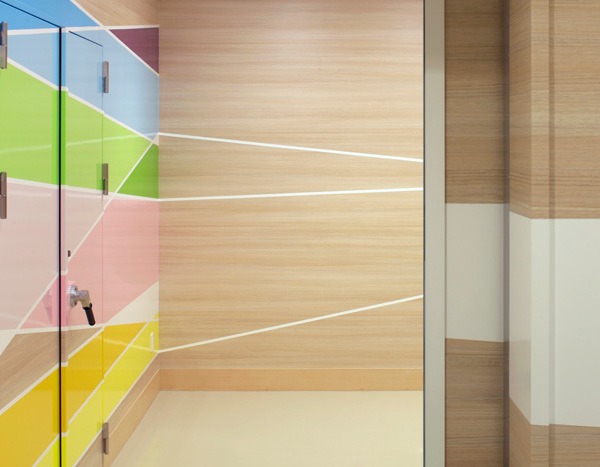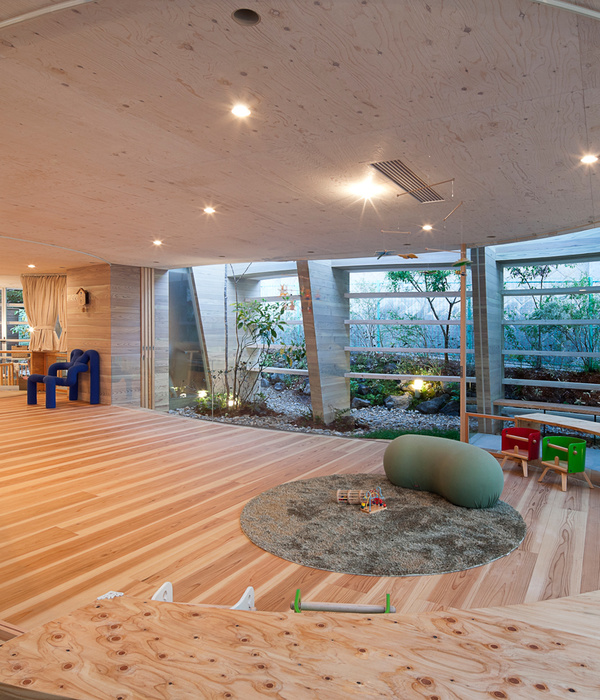ThenDesign Architecture (TDA) completed the design for the North Ridgeville Academic Center, a school that supports grades 3-8, located in North Ridgeville, Ohio.
The new North Ridgeville Academic Center, broken into two wings (Grades 3-4 and Grades 5-8), boasts student-centered learning environments, a new competition gymnasium and athletic spaces, board office and district administrative offices, a new football and soccer stadium with track, as well as a community gymnasium and community rooms. Constructed on the existing high school site, the Academic Center supports both the growing student population and its active community.
A central plaza was designed in the heart of the campus, connecting the existing high school, new football stadium and track, and 3-8 Academic Center. The plaza features outdoor learning areas, a bike path, playground areas, stadium entry/ticketing area, and concessions and restrooms. The building features masonry bearing wall and steel frame construction. Exterior materials include brick veneer, CMR veneer, curtain wall and metal siding panels.
To support a collaborative and adaptable learning environment, the academic areas are divided into learning studios, each serving 120 students. Each studio offers spaces varying in configuration and scale to provide a customized learning experience for students. A unique, prominent color can be found in each studio to strengthen learning studio identity and to help students with wayfinding. Outdoor learning areas can be accessed from each studio. Central to each wing lies an open-concept media space, which features collaborative tiered seating that connects the first and second floors. The design of the facility encourages the health and wellbeing of its students and faculty, providing bright, comfortable spaces as well as ample connections to nature.
The Academic Center, at the center of the city, provides the community with access to performing arts space, a gymnasium featuring two basketball courts with a ground-level walking track, dedicated locker rooms and restrooms, and two flexible spaces that can be utilized for meetings and events.
Architect: ThenDesign Architecture (TDA) Photography: Lauren Davis at Feinknopf Photography
10 Images | expand images for additional detail
{{item.text_origin}}

