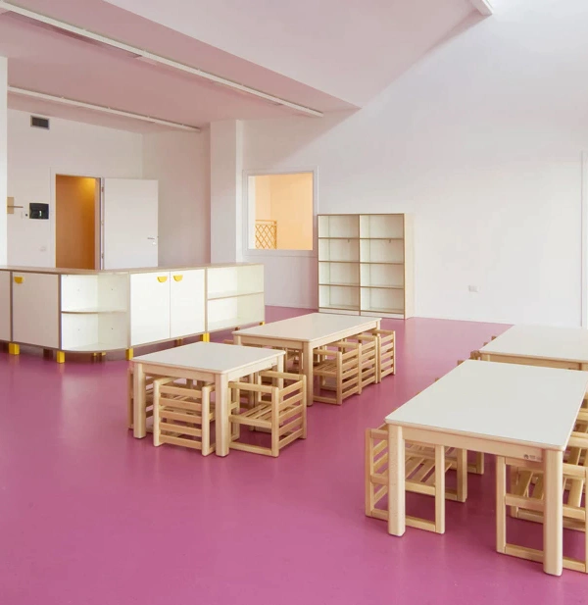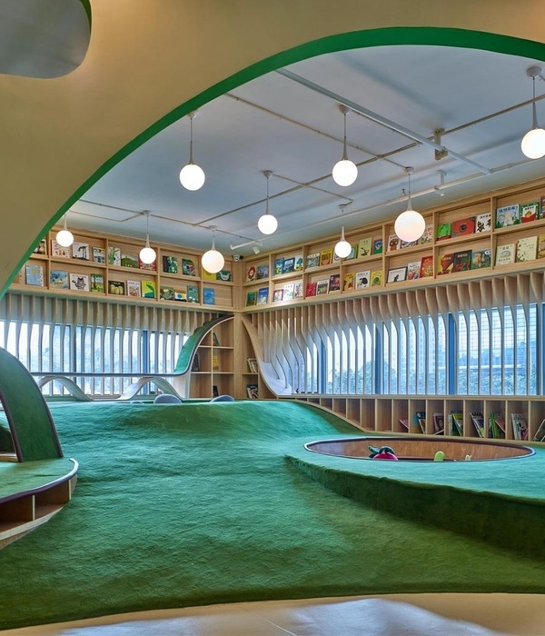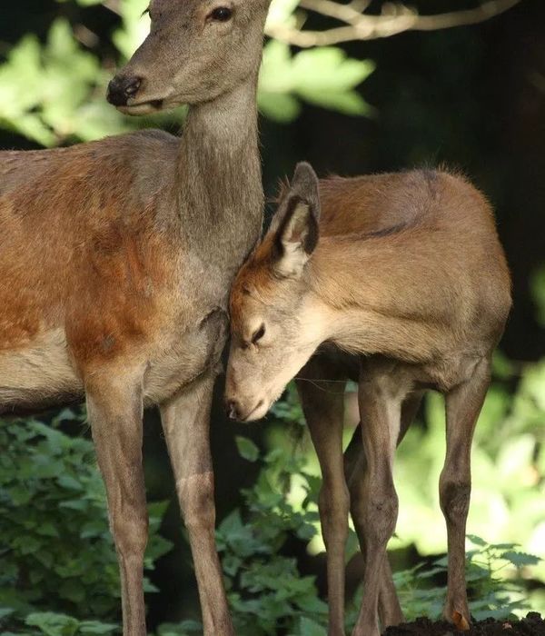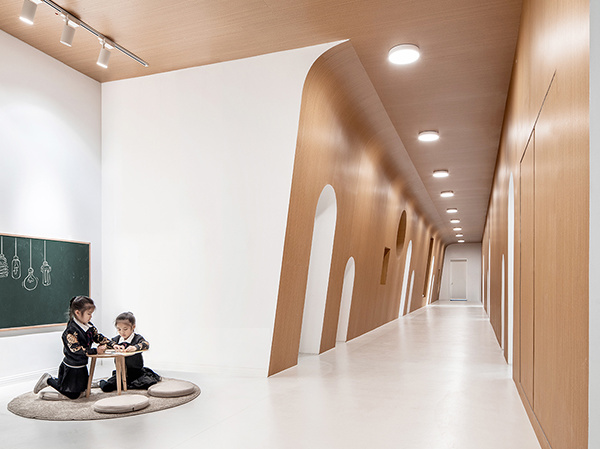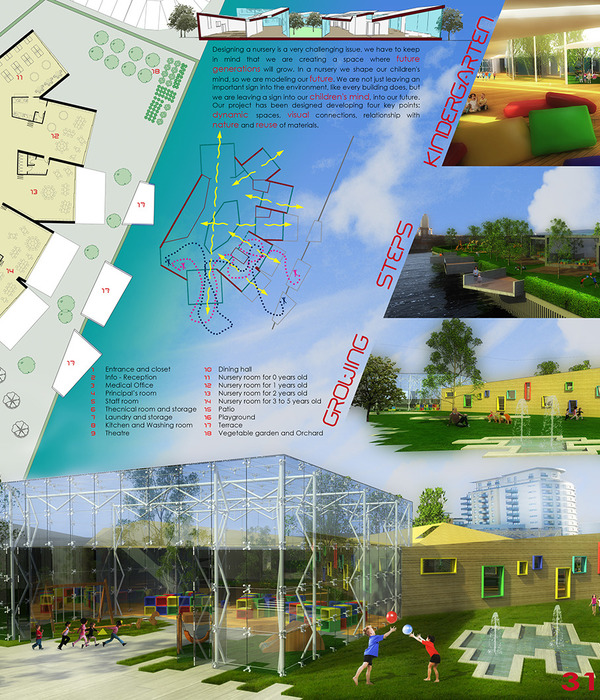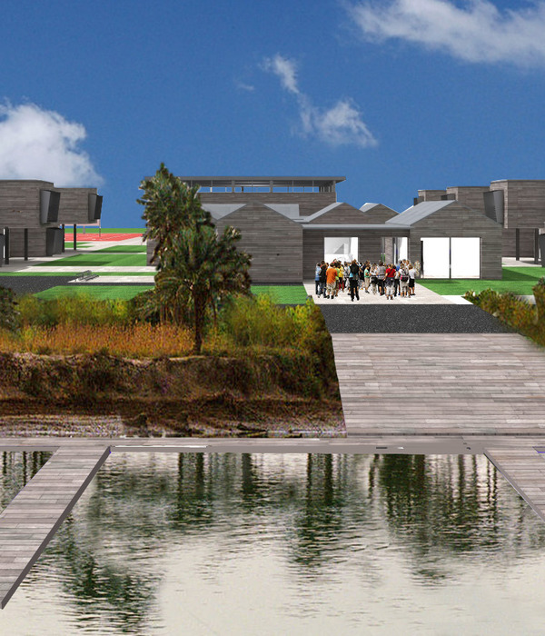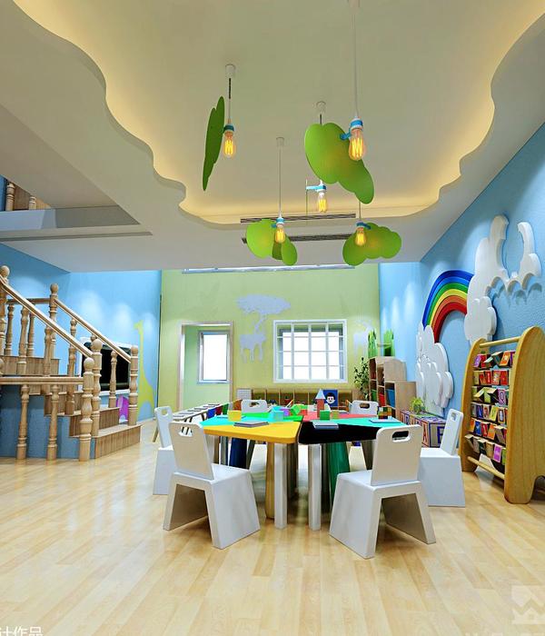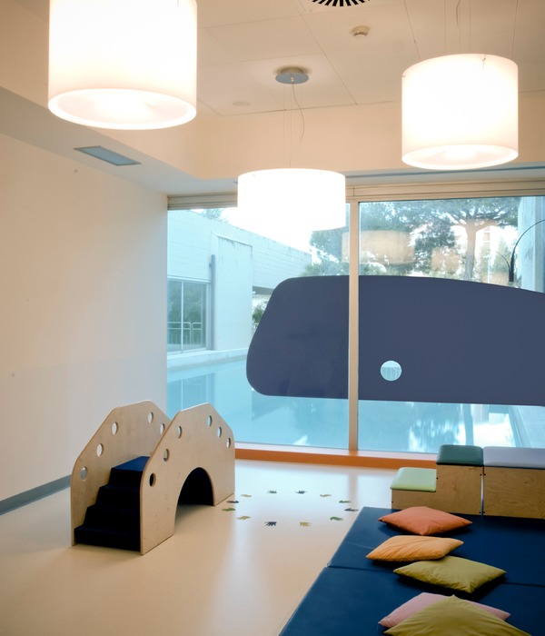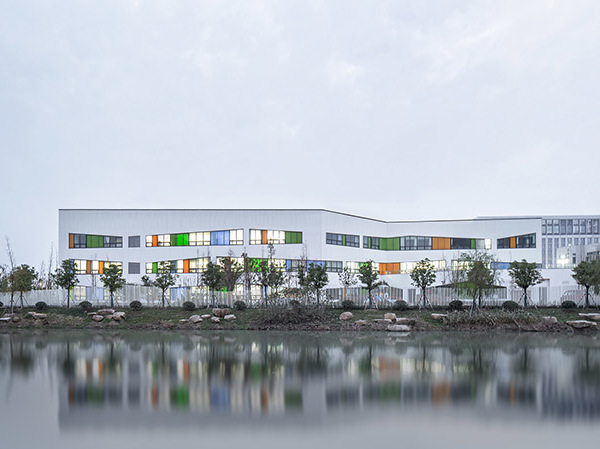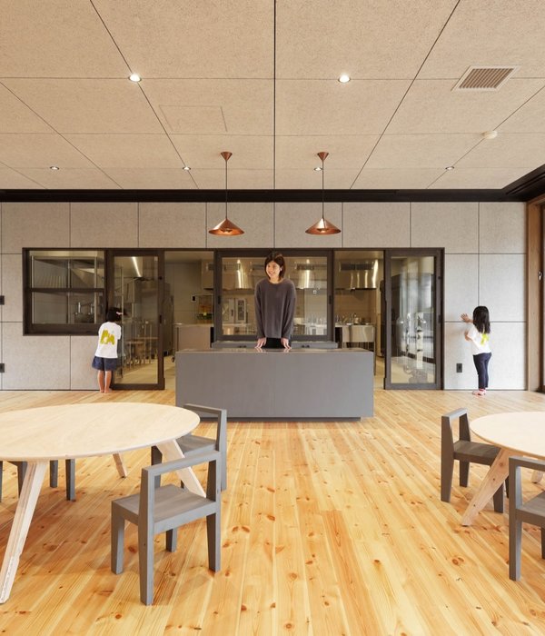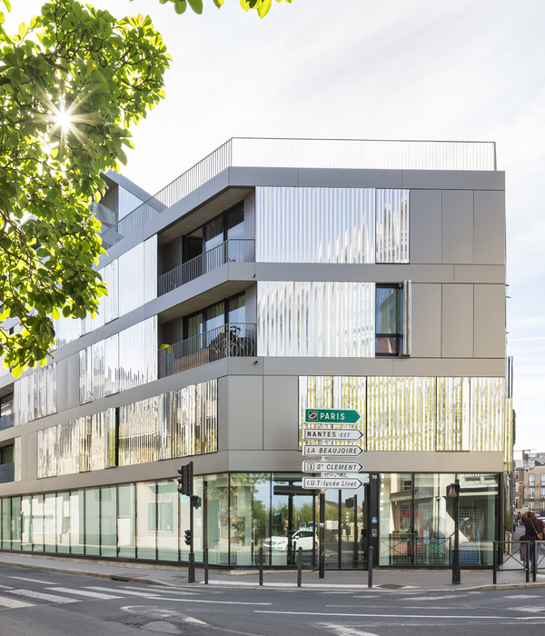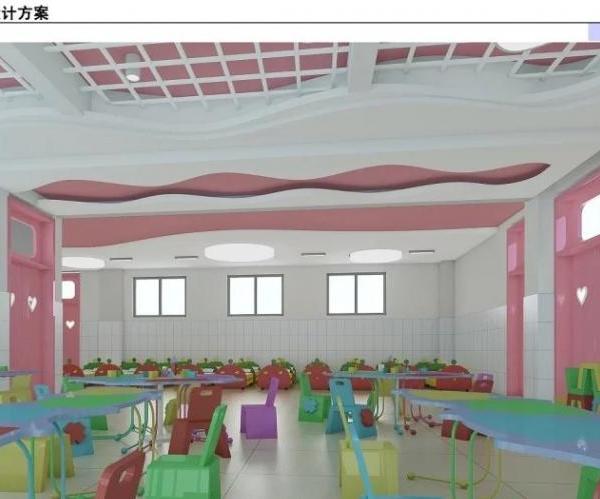这三座新建筑将整合到斯特凡诺·博埃里·阿奇泰蒂(Stefano Boeri Architetti)为地拉那赢得竞争的总体规划中,该计划位于阿尔巴尼亚首都西北部地区的关键社会节点:顿博斯科(Don Bosco)、Kodër-Kamëz和Shqiponja广场的社区。在这三个架构中,将设有多所学校,并设有可供整个社区使用的会议和社交空间。
The three new structures will be integrated into Stefano Boeri Architetti’s competition-winning masterplan for Tirana, positioned within key social nodes of the Albanian capital’s northwest quarter: the neighborhoods of Don Bosco, Kodër-Kamëz and Shqiponja Square. Multiple schools will be housed within each of the three structures, which will also contain meeting and social spaces open and available to the entire community.
Courtesy of Stefano Boeri Architetti
Stefano Boeri Architetti提供
“学校必须接受新的生活节奏,”Stefano Boeri解释说。“在一年中的每一天,每一个人,无论是祖父母、年轻人、地方协会、创意企业、机构,都必须积极参与。开放学校是我们社会的心脏,它和生活一起跳动,在它的内部和周围流动。“
“The school must be open to a new rhythm of life,” explains Stefano Boeri. “It must be an active place in all the hours of the day, every day of the year, for everyone, at all ages: grandparents, young people, local associations, creative enterprises, institutions. The open school is the heart of our society, that beats together with the life, that flows in and around it. “
“新学校为没有总部的协会举办会议、讨论和对话。它为那些寻求空间开展社会和文化事业的人打开了大门。它欢迎读书俱乐部并组织课程,探索最有趣、最奇异和最深奥的知识。“
“The new school hosts meetings, discussions, dialogs for associations without head offices. It opens the doors to those seeking a space to start a social and cultural venture. It welcomes book clubs and organizes courses to explore the most intriguing, bizarre and extreme depths of knowledge.”
Courtesy of Stefano Boeri Architetti
Stefano Boeri Architetti提供
Courtesy of Stefano Boeri Architetti
Stefano Boeri Architetti提供
新学校将使用地拉那发现的传统材料-红砖和白水泥-总面积为29609平方米。堂博斯科综合学校将容纳幼儿园、学前教育、中学和高中(9,812平方米);Kodër-Kamëz学校综合托儿所、学前教育、初中和高中(11,898平方米);以及Shqiponja幼儿园、学前教育和中学(7,898平方米)。
The new schools will use traditional materials found in Tirana – red brick and white cement – and will cover a total area of 29,609 square meters. The Don Bosco School Complex will house nursery, pre-school, middle school and high school (9,812 square meters); the Kodër-Kamëz School Complex nursery, pre-school, middle school and high school (11,898 square meters); and the Shqiponja School Complex nursery, pre-school education and middle school (7,898 m2).
Courtesy of Stefano Boeri Architetti
Stefano Boeri Architetti提供
Courtesy of Stefano Boeri Architetti
Stefano Boeri Architetti提供
项目经理Francesca Cesa Bianchi将这些学校描述为新的“当地震中”,该地区的公共生活将聚集在这里:
Project Manager Francesca Cesa Bianchi describes the schools as new “local epicenters” where public life of the area will congregate:
“我们的学校将是社区真正的城市广场,学生们在上课时间使用,周末和假日社区也会使用。”
“Our schools will be the true urban squares of the neighborhoods, used by students during school hours, and by the community on weekends and holidays.”
建筑师Stefano Boeri Architetti Location Tirana,阿尔巴尼亚合作伙伴Stefano Boeri项目主任Francesca Cesa Bianchi项目负责人Carlotta Capobianco,Jacopo Colatarci,Julia Gocalek Team Jona Akaxhiu,Orjana Balla,Daniele Barillari,Moataz Faisal Farid,Yulia Filatova,Paolo Russo,Mario Shilong Tan,ELISA Versari客户PPP Agikons建筑公司
Architects Stefano Boeri Architetti Location Tirana, Albania Partner Stefano Boeri Project Director Francesca Cesa Bianchi Project Leaders Carlotta Capobianco, Jacopo Colatarci, Julia Gocalek Team Jona Arkaxhiu, Orjana Balla, Daniele Barillari, Moataz Faisal Farid, Yulia Filatova, Paolo Russo, Mario Shilong Tan, Elisa Versari Client PPP Agikons Construction Company – Municipality of Tirana
{{item.text_origin}}

