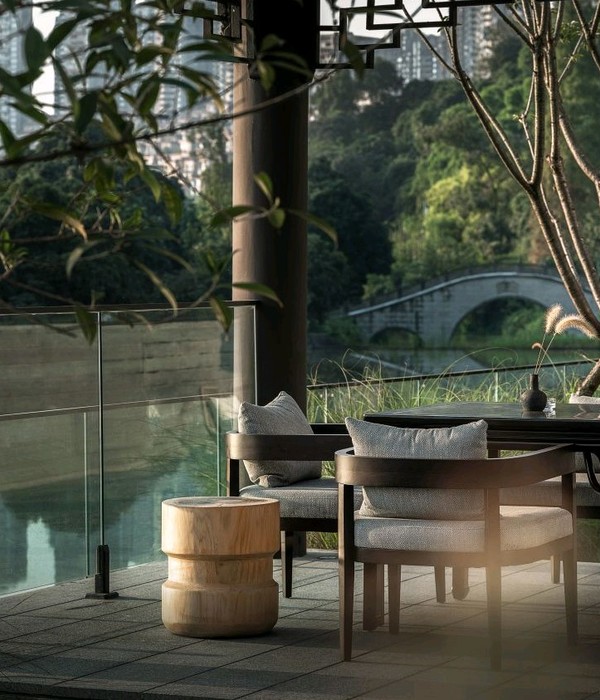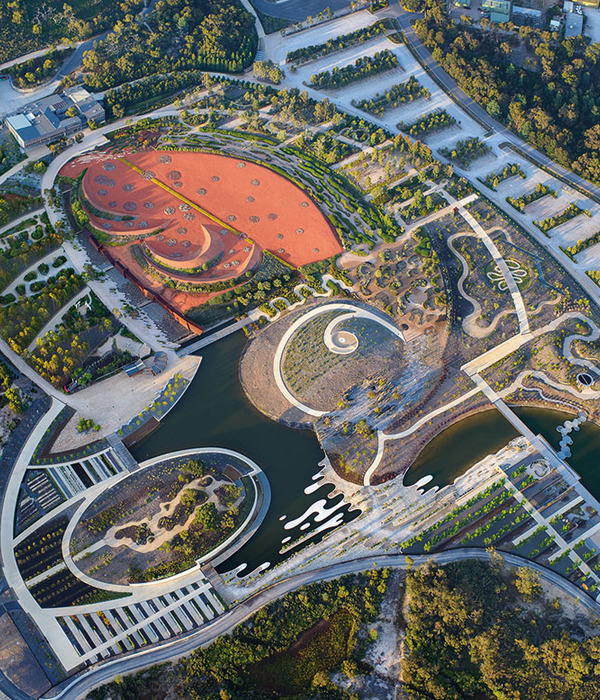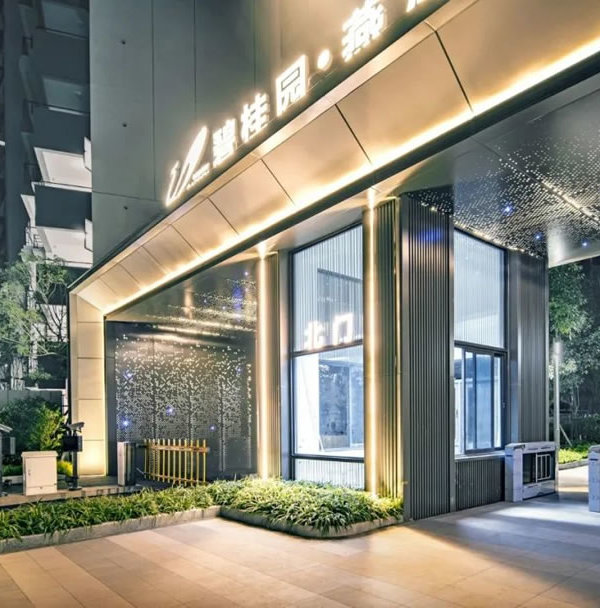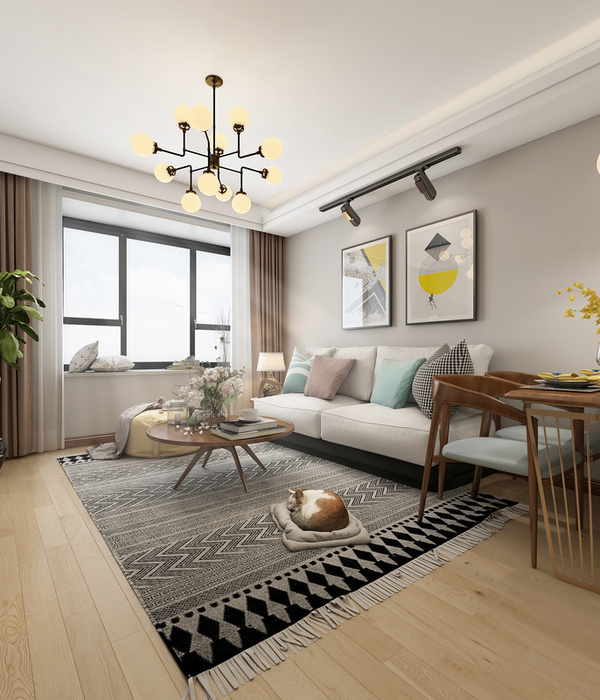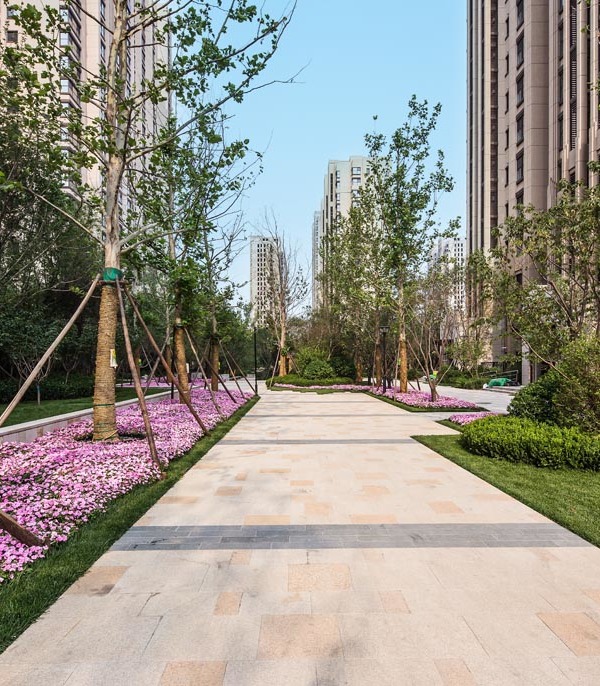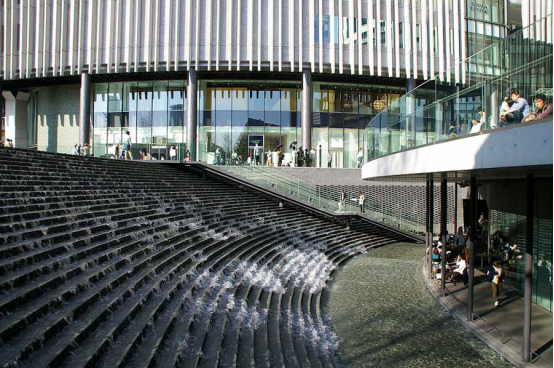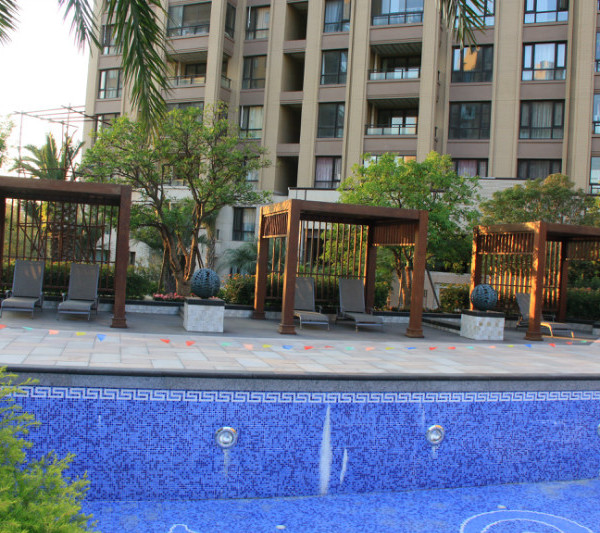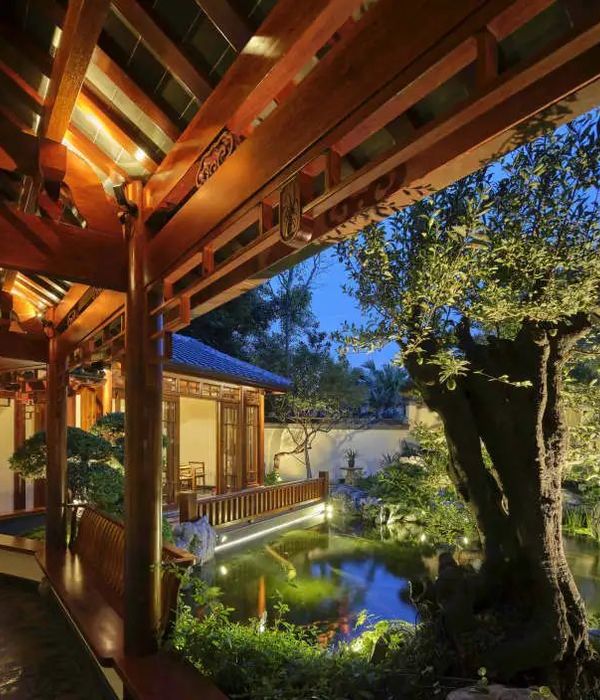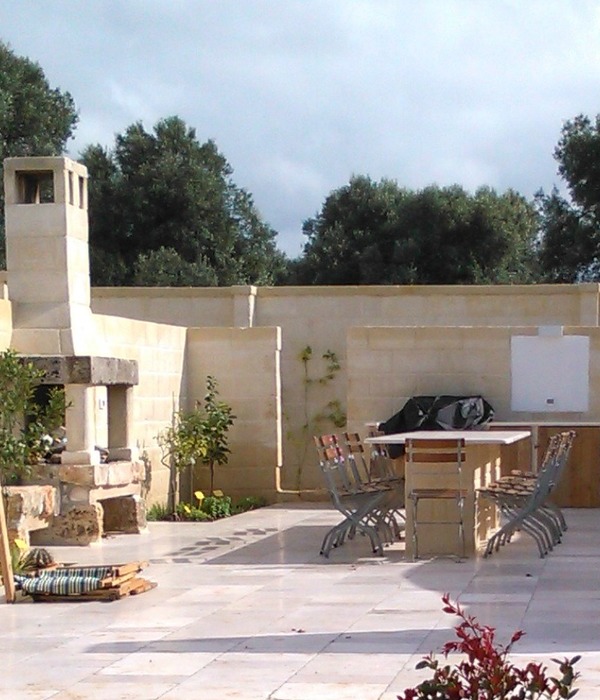“这座博物馆位于美国印象派(American Impressionism)的发源地——康涅狄格州,因此其地面景观的设计和规划重点便在于创造一条艺术家步道,以纪念印象派运动的起源和众多给予了艺术家创作灵感的风景。设计团队将古往今来的艺术家们在这里创作的画作作为参考,以由沟壑、树篱、草地和河流所定义的基地边界为侧重点,重新构建了场地景观和步道系统。此外,本项目还特别考虑了博物馆扩建的可持续性,并建立了一个蓬勃发展的动植物生态系统,在呼应场地历史的同时也让人们不禁想到:这里曾是影响了众多艺术家、从而使其创作了一系列对美国来说十分重要的艺术作品的地方。” – 2019年评审委员会
“At the Connecticut home of American Impressionism, this master plan for museum grounds focuses on the creation of an Artists’ Trail as a way to honor the roots of the movement and the landscapes that inspired the artists. Paintings done on the site helped inform the re-creation of the landscape and the trail, which focuses on the site’s edges as defined by ravine, hedgerow, meadow, and river. Special care was taken to ensure sustainability as the museum expands, and to establish a thriving ecosystem plant and animal life that harkens back to the site’s origins as a special place capable of inspiring some of the nation’s most important art.” – 2019 Awards Jury
弗洛伦斯格里斯沃尔德博物馆位于美国康涅狄格州的老莱姆镇(Old Lyme),其所在位置曾是美国印象派的发源地。设计团队因地制宜,提出了艺术家步道的概念和景观总体规划的构想,不仅回应了场地的历史,更修复了场地的生态环境。景观体验以艺术家步道为基准进行设计,让游客们能够在欣赏莱姆艺术家社群(Lyme Art Colony)的作品的同时,更加真实地感知场地的文化和环境历史。总体而言,本项目优先考虑并充分肯定了景观设计对于博物馆项目的重要性。
The Florence Griswold Museum in Old Lyme, Connecticut is the home of American Impressionism. The concept of The Artists’ Trail and the ensuing Landscape Master Plan evokes the spirit of the historic site, integrated with a site-specific approach to restoration ecology. Landscape experiences will be choreographed along The Artists’ Trail, providing visitors with a more authentic sense of the Lyme Art Colony and the site’s cultural and environmental history. Overall, the project demonstrates a confidence and commitment to prioritizing the role of landscape in the Museum experience.
▲艺术家步道:历史、生态和场地性。The Artists’ Trail: History, Ecology and Sense of Place.
“莱姆的地形由起伏的丘陵、溪流、岩石露头和各种植被组成。这些元素不仅如同土地的边界线一般将田野、森林、河道和道路分隔开来,其中更是蕴藏了许多美景。” — 印象派画家本杰明·埃格斯顿(1876-1937)
弗洛伦斯格里斯沃尔德博物馆位于康涅狄格州老莱姆镇Lieutenant河的东岸,是美国印象派的发源地。从地理位置上看,项目基地位于潮汐河流、沿岸平原上的阔叶林和历史悠久的老莱姆镇的交界点上,是候鸟在向大西洋迁徙途中的一个临时栖息地。博物馆基地的历史可以追溯到1899年——这里起初是一个被树木繁茂的峡谷、Lieutenant河、树篱和石墙所环绕着的农场庄园,容纳着一系列牧场、干草地和花园空间,因此吸引了一大批寻求创作灵感的艺术家前去游览体验。为了给这些艺术家们提供足够的工作空间,人们对谷仓和附属建筑进行了扩建,使其在面积上增加了一倍。印象派艺术家对当地的野生和农业景观都有着共同的热爱,并通过绘画、蚀刻版画和雕塑等作品将这些美景永久地保留了下来。在弗洛伦斯·格里斯沃尔德于1937年去世后,原始庄园便被拆除了。随后博物馆用了五十多年的时间将绿地的面积恢复为11.8英亩。2016年,该土地被征用以作为画廊扩建的基地,不仅有了全新的景观总体规划,更创造出一种全新的诠释性景观体验。
艺术家步道是总体规划中最重要的一环,设计团队希望能够借此来纪念印象派运动的起源和众多给予了艺术家创作灵感的风景。步道系统被设计成封闭的环形通路,不仅统一了先前分散的地块,更串联起场地外围的所有空间。该步道经过的空间包括了一个世纪以前的艺术家居住地和他们曾在作品中记录下来的场所。场地的各种边界不仅为恢复其固有生态环境提供了一个全新的机会,更通过向游客们展示原先存在的、但现在仅存在于艺术品中的植物群落,将游客的体验拓展到景观空间中。
这个初始概念提出后不久,博物馆便与景观设计团队进行合作。另外,本项目也因为艺术家步道所传达出的环境可持续性、教育意义和艺术意义而从罗伯特舒曼基金会(Schumann Foundation)筹集到了100万美元的资金,以用于景观总体规划的实施。
景观的总体规划主要有两个指导方针:一是对现有场地条件的生态影响评估(Ecological Impact Assessment,缩写为EIA),二是博物馆中的馆藏品。生态影响评估在植被恢复方面涉及到了哪些物种需要保留、哪些物种需要增加、以及哪些物种属于入侵物需要被清除等内容。该评估报告要求景观的总体规划要“力求在博物馆的文化和生态之间取得平衡,同时在恢复原生景观的前提下增强环境的多样性”。博物馆方面和景观设计团队还与康涅狄格州奥杜邦协会(Connecticut Audubon Society)紧密合作。该协会不仅详细地审查了景观总体规划,更得出了以下结论:该项目将为这一关键地段带去极大的生态效益,它不仅有益于候鸟的生存,更为游客们提供了一个绝佳的技术示范区,使其能够在参观后意识到环保的重要性并为之付诸实践。
博物馆内的画作为设计团队提供了全面的植物信息如:日期、季节、地点和植物种类等。莱姆艺术家社群的画家们经常在场地的边界处、河边、荆棘丛内和不起眼的角落中工作,而他们所创作出的艺术品也清晰地记录了四个关键性的边界元素:沟壑、树篱、草地和河流。景观总体规划不仅激活了这些元素,更通过艺术家步道向游客们讲述曾经生活在此的艺术家们的往事,使游客们全身心地沉浸在全新的探索性地面空间中。游客们将在新的站点处或是一些特定的景观元素如木板路(Boardwalk)、河畔观景台(River’s Edge Overlook)和柴尔德哈桑工作室(Childe Hassam Studio)中了解到场地的历史和被其恢复了的生态环境。此外,总体规划还包括了草地(Meadow)和果园(Orchard)的重建、户外学习空间的创建以及树林停车场的扩建,从而为鸟类提供双倍的重要栖息地。而无论是恢复历史悠久的树篱、还是将场地上原有的两座小建筑体量迁至更加合适的地点,都将有助于由鸟类、植物和动物所构建的生态系统的蓬勃发展。
向游客传达文化和环境历史已经成为了博物馆的重要使命之一。通过这一举措,游客们可以更加深入地了解以前的艺术家们是如何在这里生活、以及他们是如何从野生景观中获取创作灵感的。沟壑、树篱、草地和河流,每一个边界元素都包含了一个深度的植被修复计划,而这些计划也恰好与康涅狄格州奥杜邦协会所提供的该州内最需要保护的物种清单相对应。针对目标物种,本项目提出了一个针对整个场地的栖息地构建计划,在场地的特定位置上设置了一系列巢箱和平台。对边界地带生态环境的修复将被列入博物馆的规划中,而修复的概念和过程也会通过标牌向游客们进行解释。此外,向人们提供与季节性观鸟、鸟类筑巢和迁徙相关的全新的教育机会也将被纳入博物馆的未来计划和展览内容中。
博物馆方面委托景观设计团队在重新设计博物馆的停车场、重新规划车行流线、重新布局重要的建筑物的基础上,采用创新性的雨水管理系统以减少径流,一方面为博物馆的未来扩建(尽管现在还没有资金)做准备,另一方面也体现了其前瞻性的规划思维和考量。此外,博物馆咖啡厅附近的新活动草坪(Event Lawn)也为婚礼和季节性活动提供了举办空间,从而为博物馆提供了创收机会。
“艺术家步道”的概念和紧随其后的“景观总体规划”的独特之处在于,它以场地的艺术历史为切入点来进行生态环境的修复。通过减少草坪和人行道的设置以及恢复林地、树篱、草地和河岸等,生态价值较低的原有场地完全实现了生态多样化的目标。本项目的景观总体规划向人们展示了景观设计师、生态学家、博物馆、康涅狄格州奥杜邦协会和罗伯特舒曼基金会之间的独特而紧密的合作。在“艺术家步道”的辅助下,游客们将得以在欣赏莱姆艺术家社群(Lyme Art Colony)的作品的同时,更加真实地感知场地的文化和环境历史。总体而言,本项目不仅超出了普通展览空间规划的范畴,更优先考虑并充分肯定了景观设计对于博物馆项目的重要性。
▲基地环境:上世纪初,印象派的画家聚集在弗洛伦斯·格里斯沃尔德位于老莱姆镇Lieutenant河畔的公寓内,用画笔将周边的美景永远地留在了画布之上。直到今天,这里仍是候鸟在向大西洋迁徙途中的一个临时栖息地。Site Context: At the turn of the last century, Impressionist painters gathered at Florence Griswold’s boardinghouse along the Lieutenant River in Old Lyme to capture the landscape on canvas. Today, the site remains a stopover for migrations along the Atlantic Flyway.
▲美国印象派:艺术家们聚集在场地的各个边界处,以不同的角度来观察野生的农业环境并进行创作,将这里变成了美国印象派在美国境内的重要聚集地。American Impressionism: Forging an art colony that would become the nation’s center of American Impressionism, the artists often occupied the edges of the estate, capturing their wild and agrarian subjects from these remote vantage points.
▲长达一个世纪的土地规划:在被拆除了五十年后,原始庄园被重新收购。2016年,一项关键性的土地征用计划促成了“景观总体规划”的制定。同时,该项目也因为其在环境可持续、教育和艺术等方面的综合意义获得了来自罗伯特舒曼基金会的100万美元的资助。A Century of Land Planning: After fifty years, the original estate has been re-acquired. A pivotal acquisition in 2016 instigated the Landscape Master Plan and it received a $1M grant from the Schumann Foundation for its integrated approach to environmental sustainability, education and the arts.
▲总体规划指导:生态影响评估在博物馆景观场地的植被恢复方面起到了重要的作用,具体而言,它涉及到了历史边界地带上哪些物种需要保留、哪些物种需要增加、以及哪些物种属于入侵物需要被清除等内容。Guiding the Master Plan: An Ecological Impact Assessment involved the careful inventory of existing vegetation to preserve and enhance, as well as invasives to remove at each historic edge ecology at the Museum property.
▲统一场地:场地的总体规划包括加建一个展览空间体量、对现有停车场进行扩建、改善核心景观,以及构建一个能够串联起所有场地外围边界的“艺术家步道”,从而打造出一种全新的诠释性游客体验。Unifying the Site: The Master Plan included site planning for a gallery addition, parking expansion, core landscape improvements and a new interpretive experience, ‘The Artists’ Trail’, that weaves through the outer edges of the property.
▲加强生态多样性:总体规划要求沿着艺术家步道设置多样化的景观空间。各个具有较高生态价值的植被恢复区对鸟类栖息地的重建都至关重要。Increasing Ecological Diversity: The Master Plan proposes a diversified landscape along The Artists’ Trail. Distinct zones of restoration, each with their own heightened ecological value, are critical to re-establishing avian habitat.
▲全新的生态系统:参考场地的历史植物群落,根据从博物馆藏品中获得的信息,全力恢复植被修复计划中的生态矩阵,为艺术家步道沿线的目标鸟类重建栖息地。A New Ecological Collection: An excerpt from the ecological matrix of the restoration planting plan and the target avian species of The Artists’ Trail. The restoration planting references historic plant communities found on the property and was directly informed by the Museum’s art collection.
▲沟壑:新种植的树木、下层植被、表层土地和稳固的堤岸不仅提供了更加真实的林地体验,还有助于自然栖息地的恢复,更构建了景观空间与莱姆艺术协会的新联系。The Ravine: New trees, understory, groundplane and bank stabilization provide a more authentic woodland experience, restored habitat and a new connection to the Lyme Art Association.
▲北部的树篱:通过在场地北侧边界上原先零散的植被之间建立新的连接,将其转变为高密度、高质量的树篱栖息地。巢箱的放置位置经过精心的考虑,而历史悠久的植物群落则构建出通向河流的生态通道。The Northern Hedgerow: New connectivity along previously fragmented patches of vegetation at the northern edge is reinterpreted as a dense, high-quality habitat hedgerow. Nesting boxes are strategically sited, and a historic plant community becomes an ecological conduit to the river.
▲紧急湿地:扩大现有的蓄滞洪区并在其内进行植被的种植,以清除未来展览空间和扩建后的停车场中的径流。这不仅大大地改善了场地的现有条件,更降低了外来物种入侵的可能性。The Emergent Wetland: An existing detention area is expanded and vegetated to cleanse runoff from the future gallery and parking expansion, a significant improvement over the existing conditions which allowed runoff to flow over a seedbank of invasives into the Lieutenant River.
▲河岸:Lieutenant河沿岸的入侵物种和草地被一系列水草、草本开花植物和根茎类灌木等植被所取代。这个全新的植物群落重新构建出一个为人们所熟知的自然环境,让被还原的历史景观成为了独特的地标。The River’s Edge: Invasive species and mown lawn along the Lieutenant River are replaced with a new habitat of water tolerant grasses, forbs and rhizomatic shrubs. This plant community re-establishes a familiar wildness and restores historic views to distinct landmarks.
▲沟壑:一系列当地的阴生植物和朴实的集会空间修复了原沟壑林地贫瘠的地面空间。水源附近的常青植被和林下叶层植物不仅营造出一种封闭感,更为鸟类提供了新的栖息地。The Ravine: The barren floor of the existing ravine woodland is restored with an indigenous collection of shade plants and rustic gathering spaces. Evergreens and understory provide a sense of enclosure and new avian habitat close to a water source.
▲果园:著名的柴尔德哈桑工作室坐落在一个古老的果园内。果树重新诠释了已经消失的农场农业肌理。减少草地空间,改种植高茎草,这样不仅可以促进果树的授粉,更能为禽类提供食物。The Orchard: Childe Hassam’s studio was famously situated within an aged orchard. Fruit trees reinterpret the lost agrarian pattern of the farm. Lawn is reduced in favor of tall grasses to encourage pollination and avian food sources.
▲草地:原始的庄园和农场拥有着超过6英亩的草地。作为树篱的对应物,草地将为筑巢的鸟类提供重要的栖息地和草料,同时也为查德威克工作室(一个历史遗迹)提供了一个永久性的场地。The Meadow: Over six acres of meadowlands existed at the original estate and farm. As a counterpart to the hedgerow, the meadow will provide vital habitat and forage for nesting birds and a permanent site for the Chadwick Studio, a historic relic.
▲河岸:从一般景观空间向湿地进发,步道系统逐渐变为木板路,让游客能够更加沉浸式地体验修复后的河岸空间。同时得益于总体规划,设计团队得以机会来重新诠释一些诸如满月之行(Harvest Moon Walk)之类的历史传统。The River’s Edge: The Trail transitions to a boardwalk at the emergent wetland, allowing visitors to inhabit the restored River’s edge with new sensitivity. The Master Plan yields new opportunities to reinterpret historic traditions like the Harvest Moon Walk.
“The topography of Lyme, composed of rolling hills, brooks, rock outcrops, and vegetation, has been referred to as ‘a land of edges’ – separations between fields, forests, watercourses, and roads – and therein lies much of its beauty.” – Impressionist, Benjamin Eggleston (1876-1937)
Located on the east bank of the Lieutenant River in Old Lyme, CT, the Florence Griswold Museum is the home of American Impressionism. Positioned at the confluence of a tidal river, coastal plain hardwood forest, and the historic village of Old Lyme, the site is a stopover for migratory birds along the Atlantic Flyway. Originally a working farm and estate, as early as 1899, it was attractive to artists who came to the region in search of creative enlightenment. Bound by a wooded ravine, the Lieutenant River, hedgerows and stonewalls, pasture, hayfields, and working gardens, barns and outbuildings doubled as studio spaces. The Impressionists shared a mutual love of the wild and agrarian landscapes of the region, glorifying them in perpetuity through drawings, etchings, paintings and sculpture. After the death of Florence Griswold in 1937, the original estate was dismantled and it took over fifty years for the Museum to restore it to 11.8 acres. In 2016, a pivotal land acquisition initiated a Landscape Master Plan that provided the site planning for a gallery expansion and a new interpretive landscape experience.
The Master Plan focuses on the creation of The Artists’ Trail as a way to honor the roots of the American Impressionist movement and the ‘land of edges’ that originally inspired the artists. Conceived as an enclosed loop, the Trail unifies the previously divided parcels and weaves through the outermost edges of the property. It includes landscapes that the artists themselves had famously inhabited and documented, yet had been largely ignored for nearly a century. The edges offer a new opportunity to restore the site’s inherent ecologies, and expand the visitor experience into the landscape by interpreting lost plant communities that are so famously depicted in the Museum’s paintings.
Soon after this initial concept was derived, the Museum worked with the Landscape Architect to secure a $1M grant from the Schumann Foundation for the implementation of the Landscape Master Plan. The Museum was awarded the grant for the integrated approach to environmental sustainability, education and the arts conveyed through The Artists’ Trail.
The Master Plan was mainly guided by two bodies of research: An Ecological Impact Assessment (EIA) of existing site conditions and the Museum’s collection of historic paintings. The EIA guided the restoration planting in relation to vegetation to preserve and enhance, as well as invasives to remove. The EIA concluded that the Landscape Master Plan “strives for balance between cultural and ecological interpretation of the Museum landscape while enhancing, diversifying, and restoring the native landscape.” The Museum and Landscape Architect also worked closely with the Connecticut Audubon Society, who reviewed the Master Plan in detail and concluded that the project “will provide significant ecological benefits to this critical site…benefit migratory birds and serve as a great demonstration area for techniques that visitors can take home with them to inspire conservation action.”
The Museum paintings offered comprehensive plant identification through descriptions of the works and careful study of the paintings themselves (date, season, location and plant species). Lyme Art Colony painters often worked within the estate’s edges, riverfront, brambles, and forgotten corners. The artwork clearly identified four key edge conditions: The Ravine, The Hedgerow, The Meadow and The River. The Master Plan activates these edges to tell the artists’ story along The Artists’ Trail, immersing visitors in a new interpretive exploration of the grounds. Visitors will learn about the site’s history and restored and enriched ecology at new stations and landscape elements such as the Boardwalk, the River’s Edge Overlook, and the Childe Hassam Studio. The Master Plan also includes the reestablishment of the Meadow, the Orchard, the creation of outdoor learning spaces, and an expanded parking “thicket” which will double as important bird habitat. The restoration of a historic hedgerow and the relocation of two small buildings to more suitable sites will all contribute to the purposeful enhancement of a thriving ecosystem for bird, plant, and animal life.
Conveying the cultural and environmental history to the visitor has become an important part of the Museum’s mission to educate the public on how the artists inhabited the site and the way the wild landscapes inspired them. Each edge condition: Ravine, Hedgerow, Meadow and River, included an in-depth restoration planting plan which corresponds with a target list of Connecticut Species of Greatest Conservation Need provided by the Connecticut Audubon. A site-wide habitat plan was created in response to the target species with nesting boxes and platforms strategically sited. Interpreting the restoration planting through the various edge ecologies will be done through signage and integrated into the Museum programming. New educational opportunities related to seasonal birdwatching, nesting, and migrations will be woven into the Museum programs and exhibitions.
The Museum was forward-thinking by having the Landscape Architect re-design the parking and vehicular circulation, re-locate key buildings and provide innovative stormwater management to mitigate runoff in preparation for a future gallery expansion that has not yet been funded. The creation of an Event Lawn in close proximity to the Museum café for weddings and seasonal events brings increased revenue and opportunity to the Museum.
The concept of The Artists’ Trail and the ensuing Landscape Master Plan is unique in its approach to using art history as a way to inform restoration ecology. The existing site conditions which were of low ecological value are completely diversified by reducing lawn and pavement, and restoring woodland, hedgerow, meadow and riparian edges. The Landscape Master Plan demonstrates a unique collaboration between the Landscape Architect, ecologist, Museum, Connecticut Audubon and the Schumann Foundation. The Artists’ Trail will provide visitors with a more authentic sense of the Lyme Art Colony, as well as the site’s cultural history and its environmental significance. Overall, the project extends beyond the gallery walls and demonstrates a confidence and commitment to prioritizing the role of landscape at the Florence Griswold Museum.
{{item.text_origin}}

