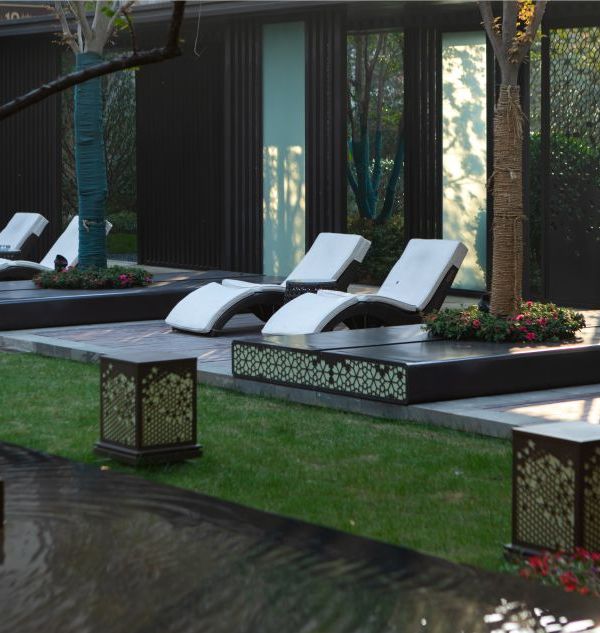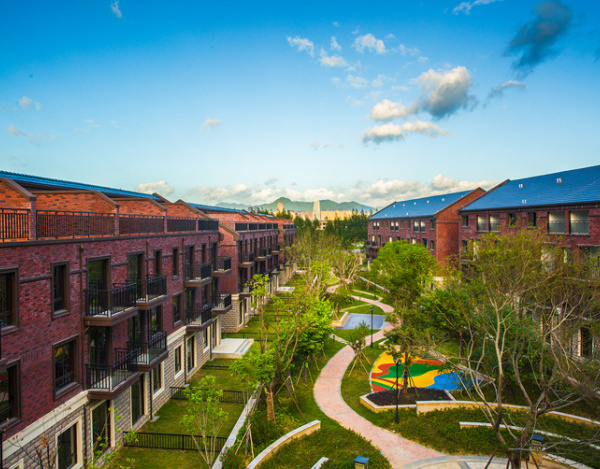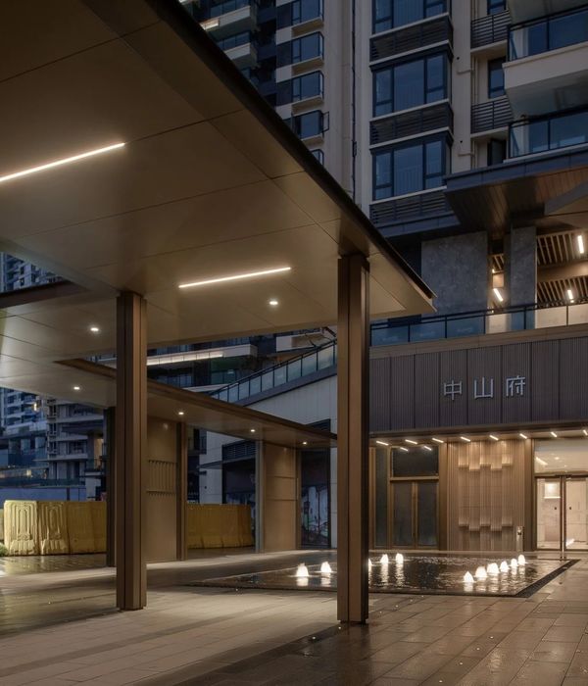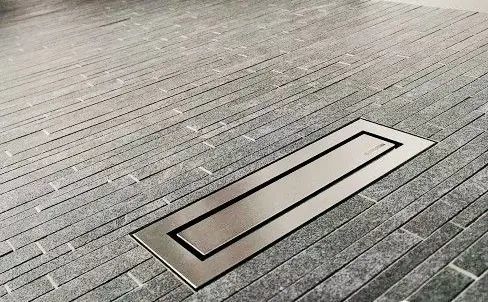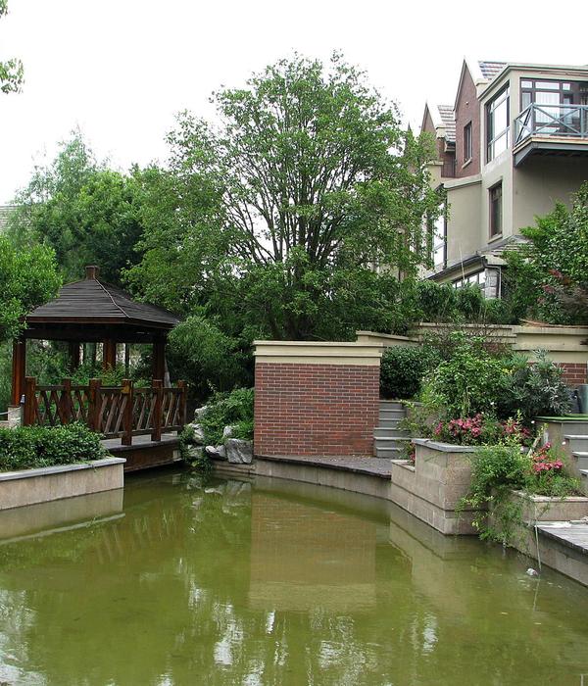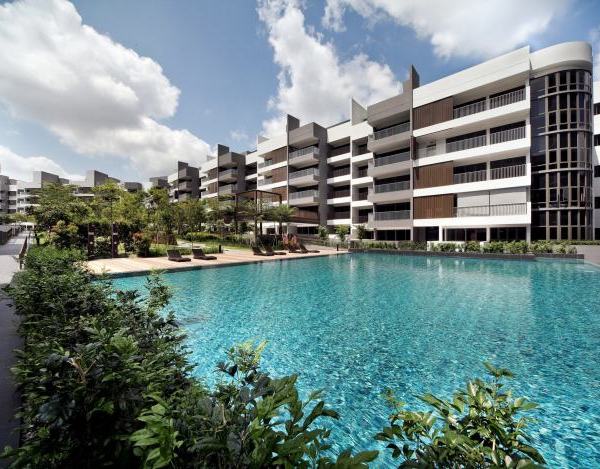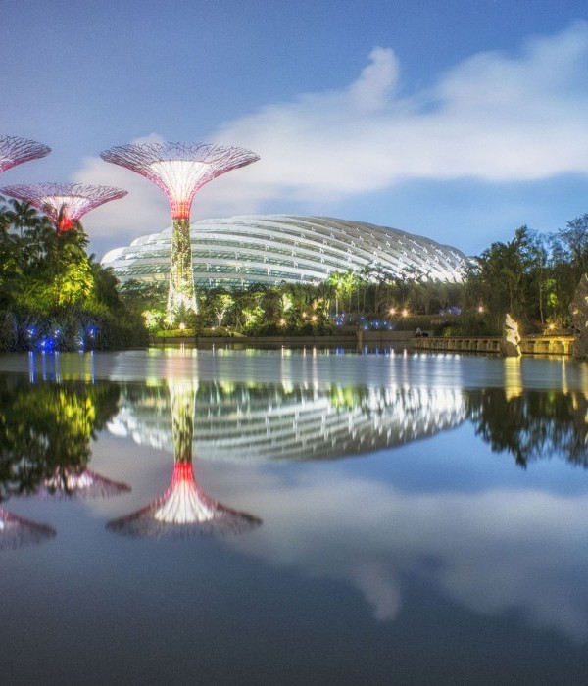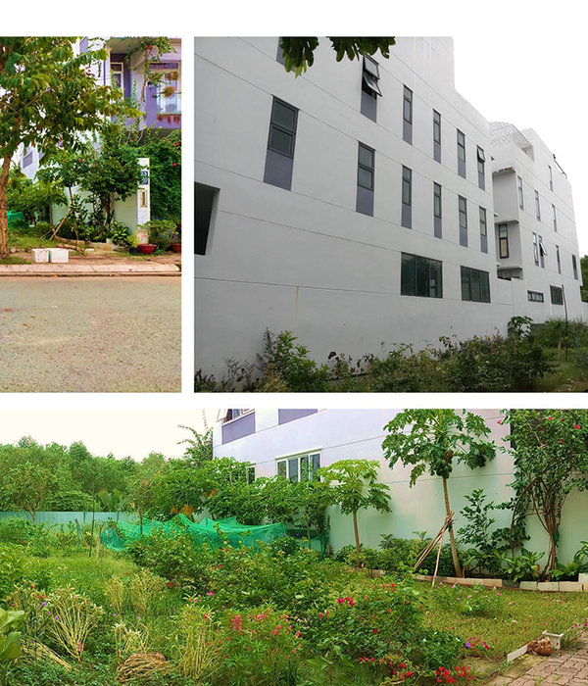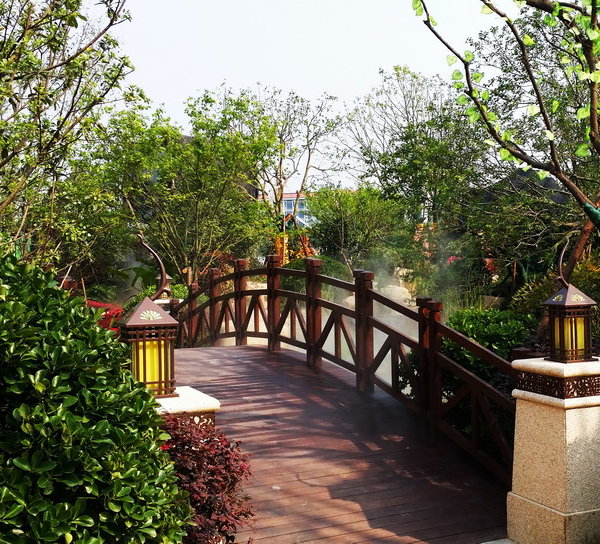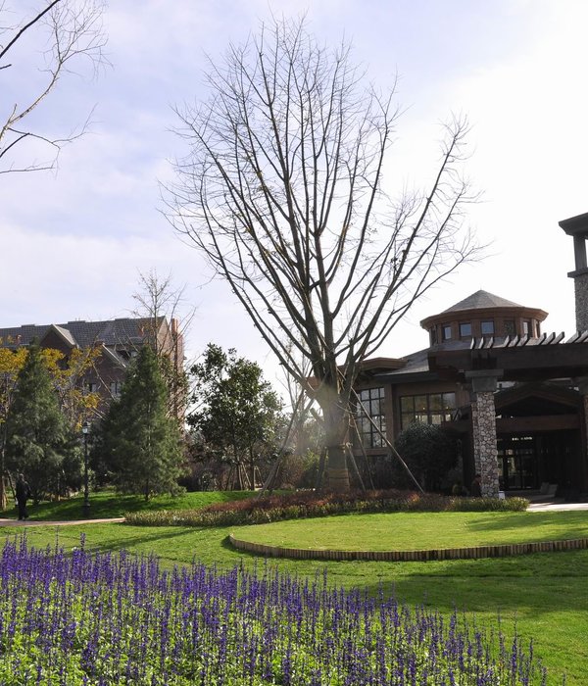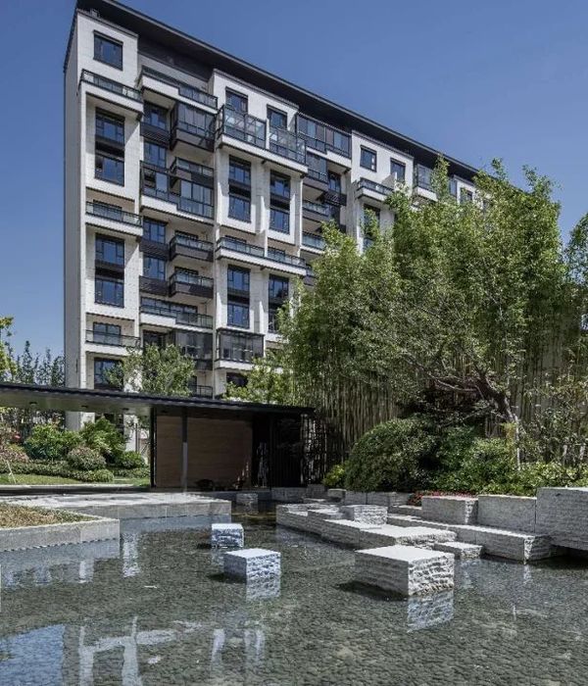非常感谢
Taylor Cullity Lethlean + Paul Thompson
Appreciation towards
Taylor Cullity Lethlean + Paul Thompson
for providing the following description:
从海洋到沙漠。
澳洲花园将澳大利亚景观提炼浓缩至一个场地,力求通过园艺,构建,生态,艺术最大限度的体现出澳洲之美。澳大利亚辽阔国土上变化多端的景观让有的人喜爱万分,也让有的人惊异和难以接受。这里,以人类设计的形式展现出那让人崇拜和敬畏的万千景观。
花园主要分为东部和西部,中间一水相隔。水,有时是湖面,有时是河流,有时是瀑布,有时是浪潮,以各种形态出现在花园中。东部主要是比较正式和规则的人造自然景观,西部则主要是不规则的人造自然景观。
“Australian’s are surrounded by ocean and ambushed from behind by desert – a war of mystery on two fronts”
– Land’s Edge, Tim Winton
Image by John Gollings
In a former sand quarry, a new botanic garden has been completed, one that allows visitors to follow a metaphorical journey of water through the Australian landscape, from the desert to the coastal fringe.
Via the artistry of landscape architecture, this integrated landscape brings together horticulture, architecture, ecology, and art to create the largest botanic garden devoted to Australian flora. It seeks, through the design of themed experiences, to inspire visitors to see our plants in new ways.
The completion of the Australian Garden comes at a time when Botanic Gardens world-wide are questioning existing research and recreational paradigms and refocussing on new messages of landscape conservation and a renewed interest in meaningful visitor engagement.
The Australian Garden engages visitors by expressing the love–hate relationship Australian’s have with their landscape. It is embraced or shunned by its people, loved for its sublime beauty or loathed as the cause of hardship. Artists and writers have often been inspired to design or write in response to subtle rhythms, flowing forms and tenacious flora of our landscape, whilst others have attempted to order the landscape, and conceive of it as humanly designed form.
At the Australian Garden, these tensions are the creative genesis of the design, expressing our reverence and sense of awe, the natural landscape, and our innate impulse to change it, to make it into a humanly contrived form of beautiful, yet our own work.
On the east side of the garden, exhibition gardens display landscapes, research plots and forestry arrays that illustrate our propensity to frame and order our landscapes in more formal manners, whilst on the west, visitors are subsumed by gardens that are inspired by natural cycles, immersive landscapes and irregular floristic forms. Water plays a mediating role between these two conditions, taking visitors from rockpool escarpments, meandering river bends, melaleuca spits and coastal edges.
Image by John Gollings
花园希望在咫尺天地中重现澳洲广袤风景的迷人魅力,创建出极具宽度性和多样性的人造雕塑和艺术景观。使用到了各种各样的澳洲植物。
设计不再是模仿,而是一种创造,创新之物唤起人们的惊喜还有联想,从树林,到海洋;从花园,到沙漠;从山峦,到湖泊,一切抽象隐喻,如诗如歌般展开,富有多层次,富有多深度。
Image by John Gollings
An Experience
Gardens in Australia have traditionally been modeled on European precedents or more recently attempted to recreate the seductive qualities of the Australian landscape. The Australian Garden by contrast uses the Australian landscape as its inspiration to create a sequence of powerful sculptural and artistic landscape experiences that recognise its diversity, breadth of scale and wonderful contrasts. Via these creative landscape compositions, the project seeks to stimulate and educate visitors into the potential use and diversity of Australian flora.
Distillation
Visitors engage with the botanical collections via an intrinsically interpretive experience. Didactic signage is shunned in favour of a landscape design approach that communicates narratives via experience and immersion. Here, design is a catalyst to evoke qualities of the Australian landscape, via abstraction, distillation and sculpted experiences. This design approach captures a heightened experience that does not rely on mimicry, or simulacra.
Designed experiences such as walking across the tangle of a Eucalypt forest floor, or the passage through wind pruned coastal heath, is juxtaposed amongst the order reminiscent of forestry plantations and gardens that evoke the patterns of urbanisation on our coastal fringe. The botanical collection plays a fundamental supporting role in accentuating the interpretive experience.
Here the narrative has informed the composition and the experience reinforces the message. It aims to strike a balance between abstraction, metaphor and poetry. Not every visitor will take home the same message, as each will have their own experience. It allows many layers of emotional and intellectual discovery.
Image by John Gollings
花园里面的各个景观交融,路径也是交错。变化随时都在发生。在这里旅行就是在体验惊喜,每个人每次都能获得不一样的感官。它是所有人的澳洲花园,它在每个人的心中都不
一样。
Choreography
Walking through the Australian landscape is a journey of constant weaves, shifts and jumps. One never travels in a straight line – the flora gets in the way! This choreography of movement is captured in the Australian Garden, where visitors are taken on a distinctly unconventional journey. Visitors are invited into the landscape via a pathway system that constantly morphs according to the landscape narrative and garden experience. Crusty paths in the Gondwana Garden shift to become an over water circular grated plate which connects to a field of stones where the actual path is no longer apparent.
Equally as there is not one linear narrative to describe the Australian landscape, paths in the Australian landscape lead visitors on many journeys and many experiences. This is a garden of discovery, of multiple experiences and of cumulative knowledge.
Image by John Gollings
这里也是世界上最大的澳大利亚植物园,公园收集展示了澳大利亚大量的植物品种,对公众了解历史,生态,自然,环境还有未来起着重要的作用,同时也在保障世界生物遗产上发挥了重要性。这些植物没有使用新的进口的外来土壤,而依然使用这个场地前身—砂石厂的土壤。所有归功于设计团队通过设计,园艺等等方面的知识,选择了可以适应场地土壤的植物,结果有1700 种共170,000多株植物适合并进驻到这个场地。这些植物不光耐贫瘠,也可忍耐干旱。
Image by Paul Thompson
The New Public
As the largest botanic garden devoted to the display of Australian flora, the Australian Garden is now host to a vast collection of plants for scientific, educative, and conservation purposes. It plays a vital role in helping scientists and the public understand the history, present day uses and what the future may hold for plants in natural and urban environments. It embraces the importance of biodiversity and our increased understanding of the need to protect species and ecosystems to safeguard the world’s biological heritage.
The Australian Garden also performs another role, one as the new public realm for an ever expanding city. Messages of biodiversity and sustainability are integrated into its role as a new major visitor destination where not only do visitors come to explore the plant collections but to also be entertained, through interactive workshops, music, cinema, markets, cafes and play.
A Rehabilitation Strategy
The Australian Garden is located in a former sand quarry that had denuded the vegetation and exhumed all traces of soil. Rather than importing new soil media, the design team, working with horticulturalist and designer, Paul Thompson, questioned how the design and selection of flora could respond creatively to this challenging site condition. The outcome utilises 170,000 plants across 1700 species all adapted to this challenging site condition, with species selected not only for their suitability to low organic media, but also their adaptation to low water utilisation and drought tolerance.
– Written by Perry Lethlean, Director, Taylor Cullity Lethlean
Image by Ben Wrigley
Image by Ben Wrigley
Image by John Gollings
Image by John Gollings
Image by Ben Wrigley
Image by Ben Wrigley
Image by John Gollings
Images by Peter Hyatt
Images by Peter Hyatt
Here is more information form Taylor Cullity Lethlean + Paul Thompson
Awards
• 2009 – International Federation of Landscape Architects (Asia Pacific Region) Design
Excellence Award
• 2008 – Australian Institute of Landscape Architects National Award of Design
Excellence
• 2007 – Cement Concrete and Aggregates Australia (CCAA) Public Domain Award, Precincts Commendation
• 2007 – Australian Institute of Landscape Architects Victoria Overall Landscape
Excellence Award
• 2007 – Australian Institute of Landscape Architects Victoria Award for Excellence in
Design
• 2006 – Australian Institute of Landscape Architects National Merit Award for Design in
Landscape Architecture
• 2006 – The Australian Tourism Awards for Best New Tourism Development
• 1998 – Australian Institute of Landscape Architects National, Project Award, Master planning Category
• 1998 – Australian Institute of Landscape Architects Victoria Masterplanning Project
Award
• 1997 – Australian Institute of Landscape Architects Victoria Overall Landscape
Excellence Award
Project Credits
Client: Royal Botanic Gardens, Cranbourne
Location: Royal Botanic Gardens, Cranbourne, Victoria
Completion Date: stage 1: 2005, stage 2: 2012
Construction budget: $11,000,000
Size: 40 Hectares
Lead Design Team: Taylor Cullity Lethlean (TCL) with Paul Thompson
Engineering: Meinhardt
Cost Planning: DCWC
Soil Consultants: Robert van de Graaff Lighting: Barry Webb and Associates Irrigation:
Irrigation Design Consultants Water: Waterforms International
Sculpture – Ephemeral Lake: Mark Stoner and Edwina Kearney
Escarpment Wall: Greg Clark
Architecture – Visitor Centre: Kerstin Thompson Architects Architecture – Shelter stage
1: Gregory Burgess Architects Architecture – shelter and kiosk stage 2: BKK
MORE:
Taylor Cullity Lethlean + Paul Thompson
,更多请至:
{{item.text_origin}}

