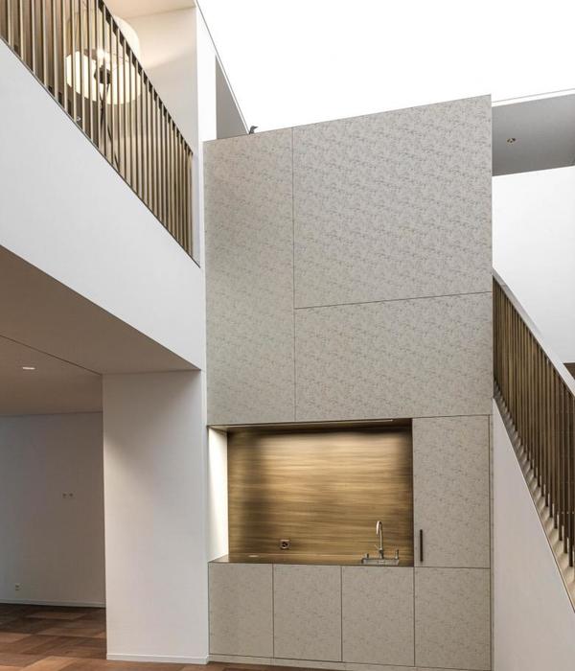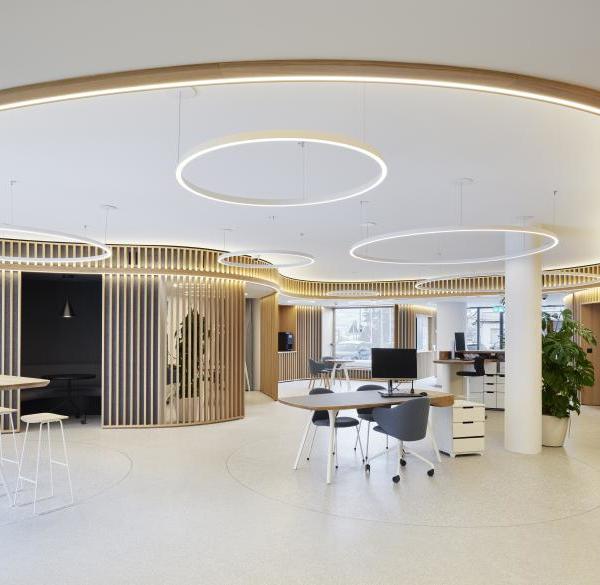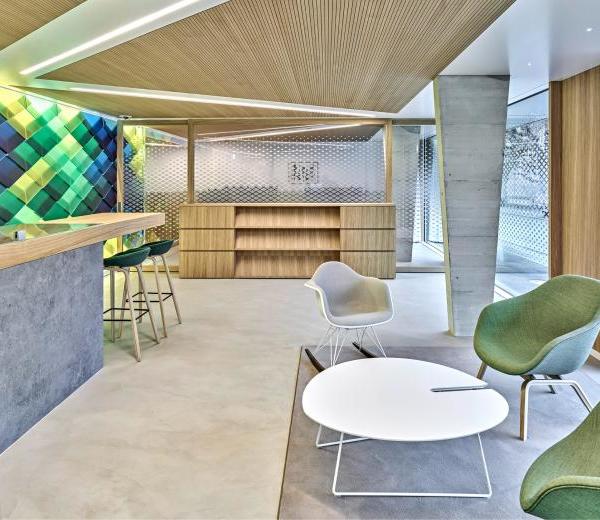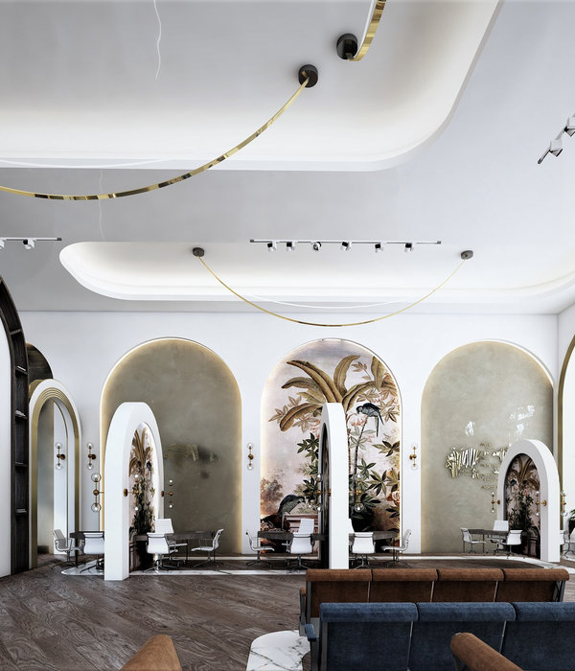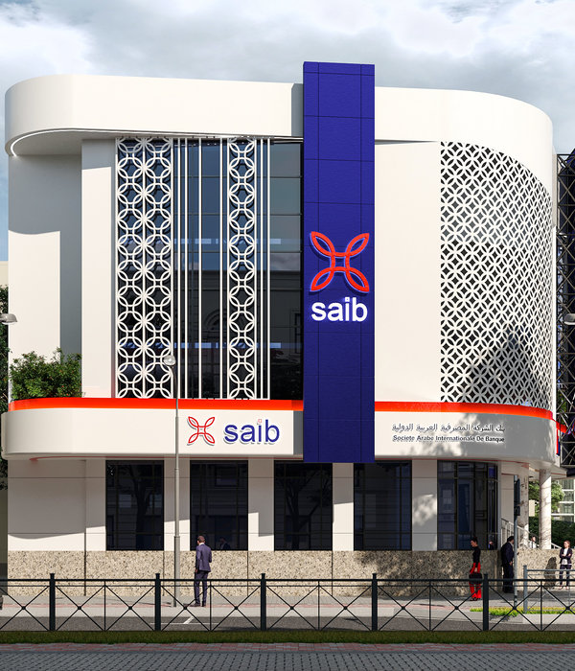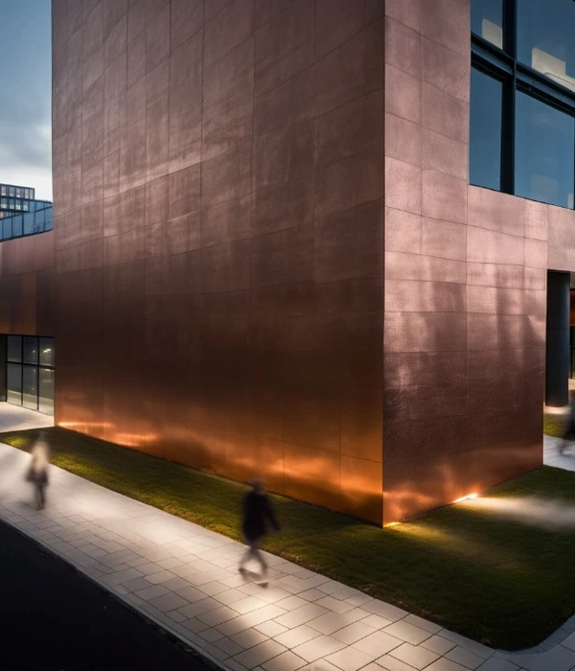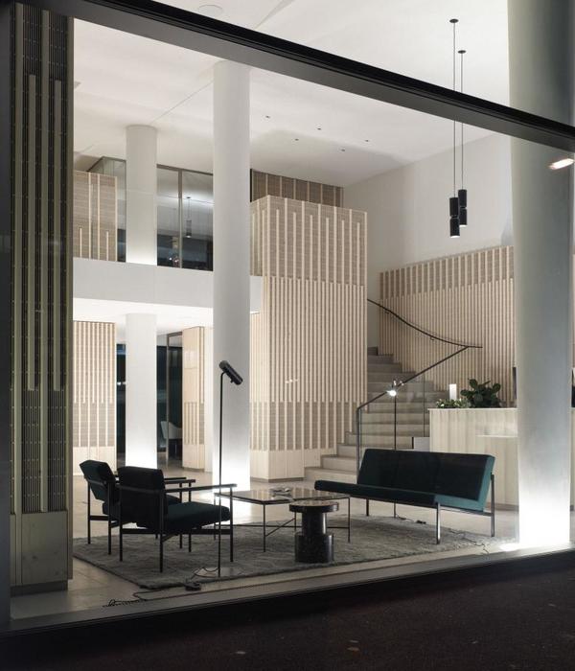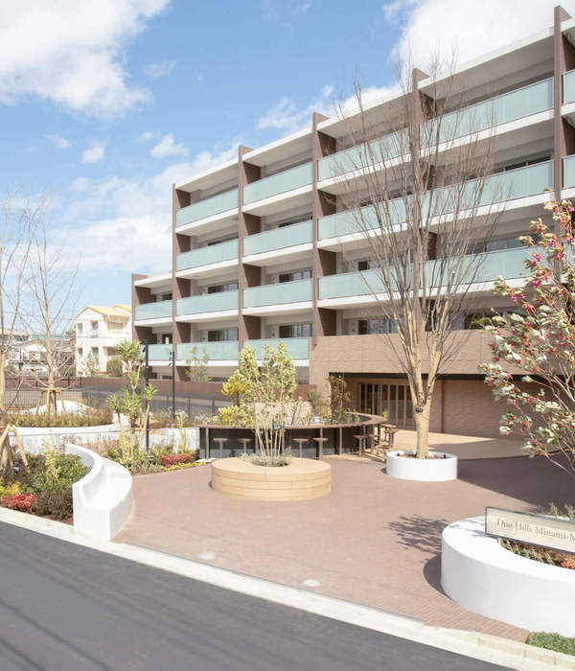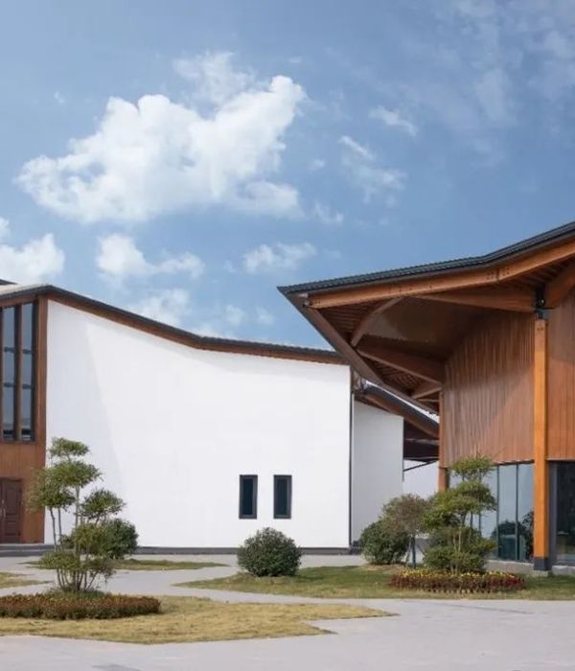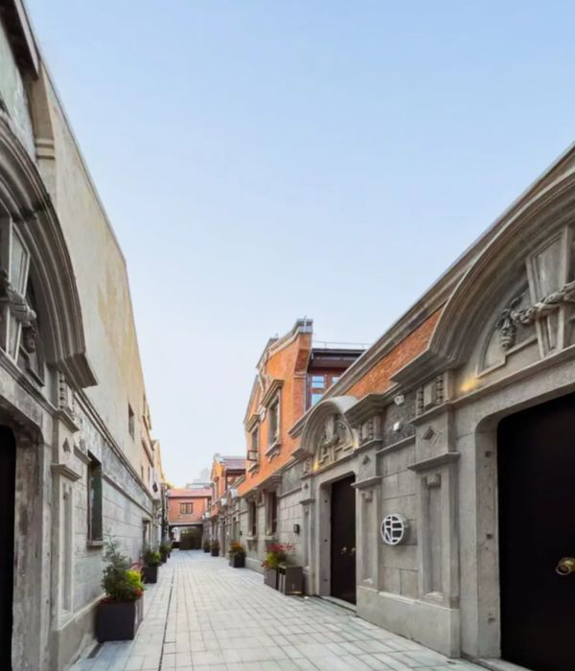2020年,我们为客户吉博力(Geberit)打造了一套全新的企业展示设计——House of Geberit——吉博力世界。这是一套模块化、可重复使用的框架系统,适用于各种规模的展会和展厅布局。在“Geberit Innovation Days”即“吉博力创新日”活动期间,这套品牌展示设计系统还曾被用作录制产品介绍的网络直播间。2022年的米兰家具展是“吉博力世界”在大范围的国际公众面前首次亮相。此次展位面积共400平方米,我们为其打造的品牌体验以“Design Meets Function”即“设计为功能服务”系列产品为核心,展示吉博力的卫浴陶瓷与家具产品的“可见”部分。我们在展位四周用数米高的框架系统环绕,配以大量纵向布局的绿植,吸引访客前来探访吉博力的“丛林”世界。
In 2020, we developed a new corporate architecture for our client Geberit: the House of Geberit. A modular, reusable system that can be used for trade fairs and showroom displays of all sizes. As part of the Geberit Innovation Days, our brand architecture was even used as a film studio for the production of digital product presentations. The Salone del Mobile 2022 in Milan was the first major international debut of the House of Geberit. Across an area of 400 m², we created a brand experience with a focus on Geberit’s ‘Design Meets Function’ product range: bathroom ceramics and wall-mounted bathroom furniture. With many metres high greenery covering the outside walls, the stand aims to lure the public into the jungle.
优越卫浴,优越生活
Better bathrooms, better lives
吉博力世界的基本构造是“吉博力安装系统”,简称“GIS”。该系统采用金属型材构成,其框架结构在实际安装中被用作卫浴装置的安装支架。用在展示设计中,我们将其推到前台,变成吉博力的展示设计主体。此次展位的客户旅程以“Green Tower”——“绿塔”为开端,这是一个步入式的媒体展示装置,主题围绕水资源保护展开,用直接的体验间接地说明吉博力创新性产品设计的环保意义。我们在GIS系统结构上布置绿植,为其赋予对外的强烈冲击力,吸引访客前来一探究竟。LED发光文字在绿塔中穿梭,好像卫浴系统中的水管,用灵动的设计语言传达出品牌的内在价值。此外,绿塔中还不规则地布置了众多圆形镜子,增加了视觉的维度。
The structural framework of the House of Geberit is the so-called Geberit Installation System (GIS), a metal frame construction that accommodates sanitary installations in everyday bathroom fitting practice – and in this case forms the basic framework for the corporate architecture. The customer journey begins with a highlight: the Green Tower is a walk-in media installation, thematically dedicated to a resource-conserving use of water and implicitly bringing the innovative effects of Geberit products to life. The greened GIS system stands out from the crowd with great external impact and invites visitors to explore the stand. A multitude of LED tickers run through the tower like water-bearing pipes and bring the company’s brand values to life. Round mirrors are inserted between the individual elements, thus providing shifts of perspective.
设计为功能服务
‘Design Meets Function’
在展位上,我们通过设置特定的环境色彩与材质来展示吉博力的产品。因为米兰家具展的访客群体以最终消费者为主,因而此次的展示重点也以消费者关注的产品为主,例如:陶瓷坐便器、冲水按钮板、洗手盆等等。“Design Meets Function”系列产品的主要说服对象是室内装修的规划师和设计师。展位入口处的开场主题在后续的产品展示中通过木材、石材等天然材质延续发展,一直贯穿至客户旅程的结尾——一个空间宽敞的咖啡厅。在这里,展位的主人与客人可以深入沟通,建立关系。
We present Geberit’s products in contextual colour and material worlds. In line with the trade fair’s main target group, the focus here lies on consumer products: from WC ceramics and flush plates to washbasins, wall cabinets and shower enclosures. With its ‘Design Meets Function’ series, Geberit wishes to inspire bathroom planners and interior designers, in particular. Natural materials such as wood and natural stone continue the themes that were established at the outset. At the end of the customer journey, a spacious café environment invites visitors to deepen their discussions and make lasting connections.
可持续性的展示设计
A sustainable exhibition stand?
依托于吉博力GIS系统的金属架构是一套可缩放的模块化系统。无论展会或展厅的空间大小与布局,均可配合使用。除具备可缩放的优势之外,该系统还可反复使用——展会结束后,框架型材、地板、吊顶装置、展品、家具等等均可秉承重复利用的思想小心拆解收集存放,等待下一次出场。这一展示设计理念符合可持续发展精神,既明智又精准,一如吉博力的产品。
The metal frame architecture (from Geberit’s own GIS system) is a scalable modular system, which can be applied to a wide variety of trade fair and showroom floorplans. The scalability of the modules is complemented by their inherent reusability: After the trade fair is over, the architectural framework, floor, ceiling elements, exhibits and furniture are carefully dismantled and stowed away to be used again a few weeks later at the next trade fair. As a result, the new trade fair concept is both sustainable and intelligent – just like Geberit’s products.
摄影
Photography
Eduardo Perez
团队
Team
Elisa Fernandez de Gorostiza
Tilla Goldberg
Victoria Scherbarth
版权
Copyright
Ippolito Fleitz Group
{{item.text_origin}}


