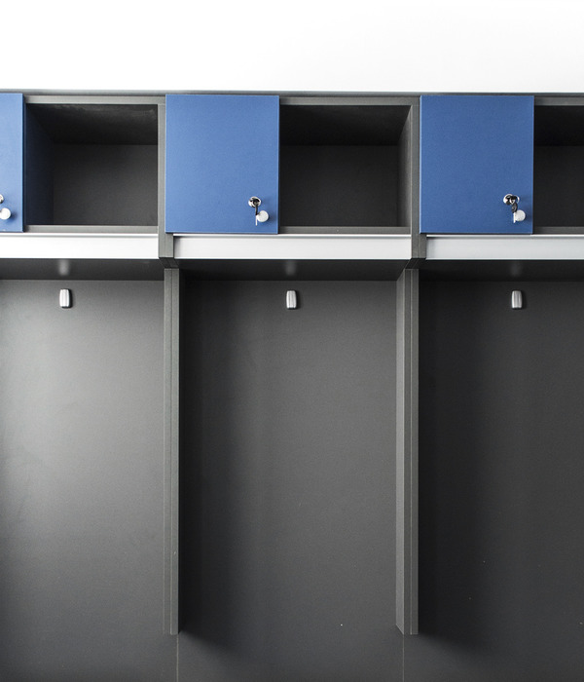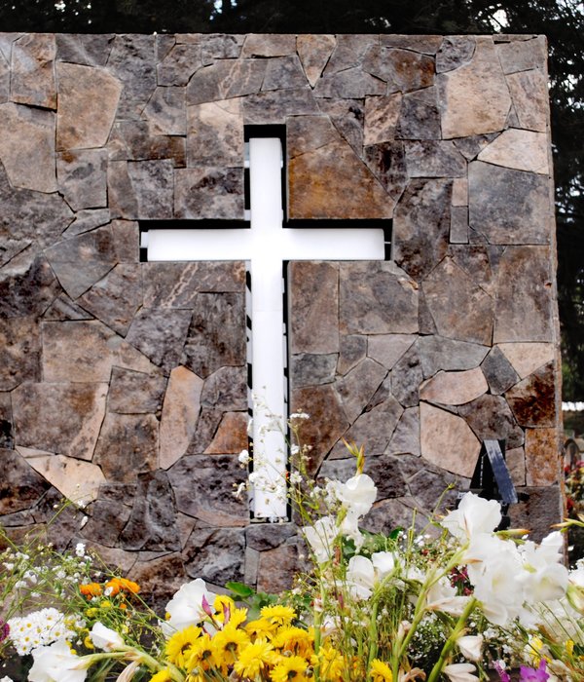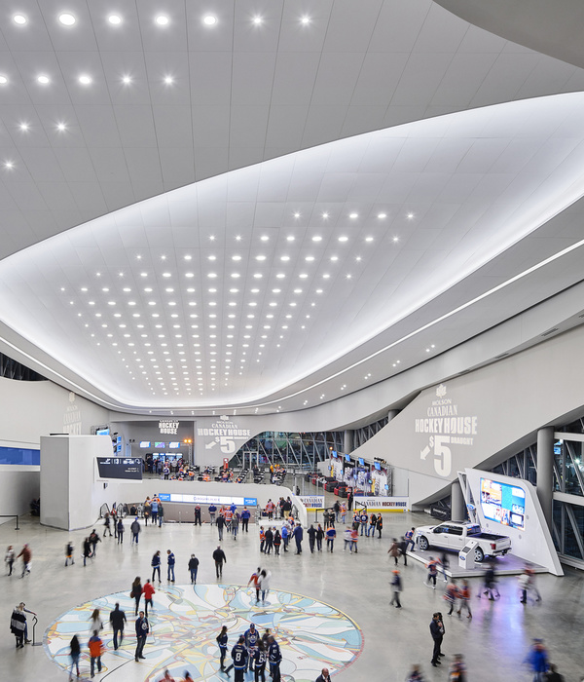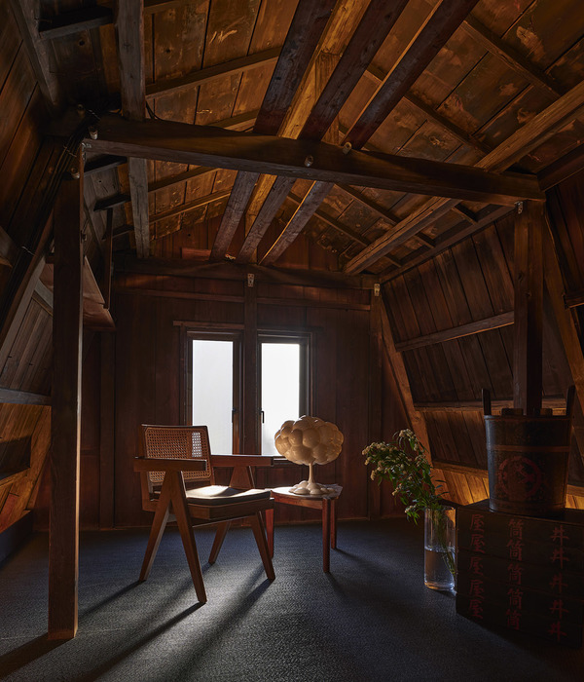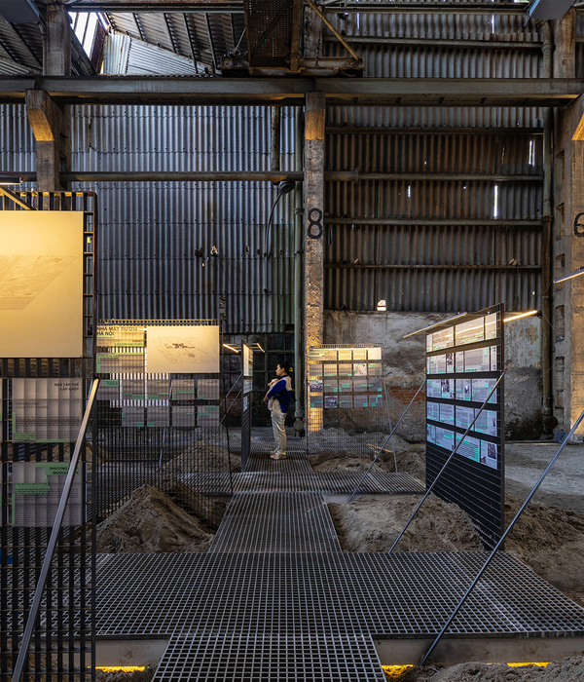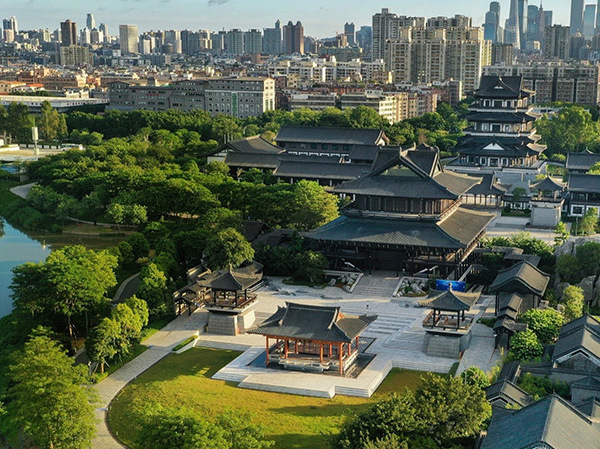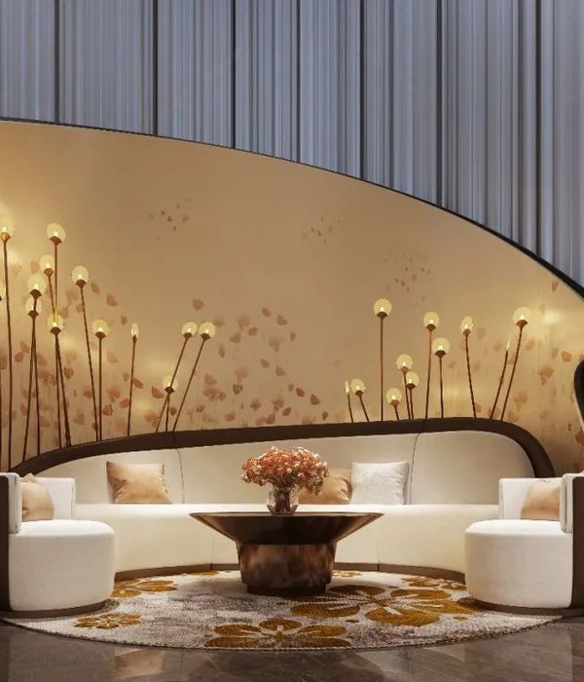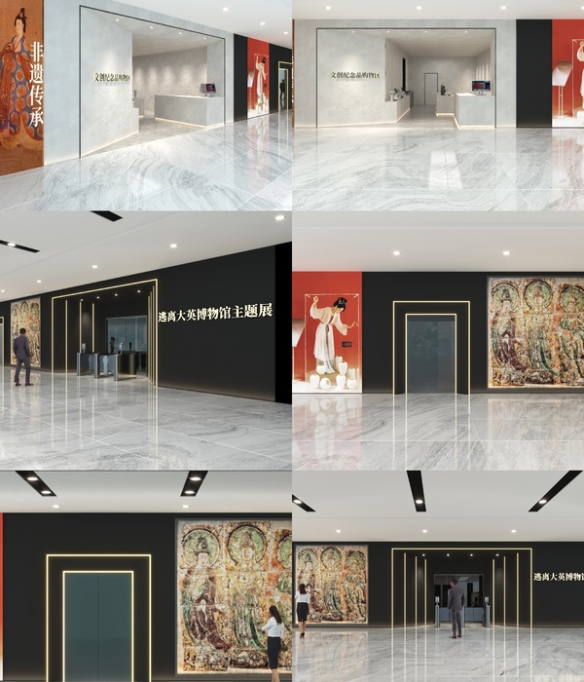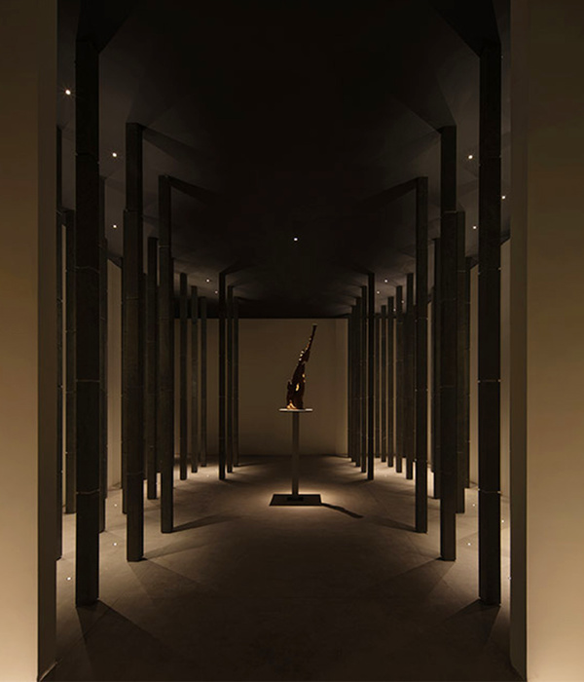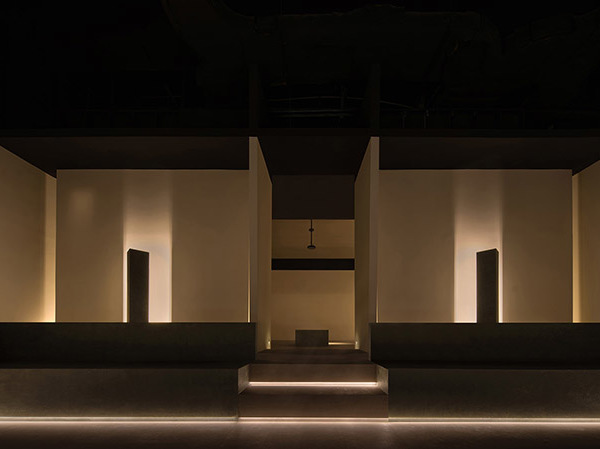2019年7月,由故宫博物院和凤凰卫视联合主办的《清明上河图3.0》数码艺术展在香港的亚洲国际博览中心开幕,MAT超级建筑事务所参与了其《开放之城》主题展览中关于北宋东京城市空间格局的研究工作,并带来一个空间装置用于研究成果的呈现。北宋时期,由于城市小商业的发展带来的临街设店和侵街不止,基于城市管理的规划方式——里坊制逐渐走向崩溃。坊制的消亡带来的是城市小商业的繁荣和城市生活的丰富多彩,原本作为居住功能的封闭建筑院落也迅速自发转变为可以容纳多种商业业态的开放空间。通过对宋画《清明上河图》的深入阅读和研究,我们试图将画作中的街道和建筑进行平面绘图转译,用当代建筑学的分析视角来解读从坊制建筑空间到城市公共空间的自发式、渐进式的转化过程,并通过模拟画作中丰富的人物活动来还原北宋市坊融合之后的城市日常生活场景。
▼装置外观,appearance of the installation
In July 2019, a journey through “Springtime Along the River” Hong Kong exhibition, which organized by The Palace Museum and Phoenix Satellite Television, was held in the AisaWorld-Expo Hong Kong. MAT Office participates in the research work about the open layout of the Northern Song capital city, and designs an spatial installation as well as the research drawing. Starting from the Five Dynasties, due to the development of street commercial and the formation of street encroachments, the appearance of shopfronts resulted in the collapse of the “fang” system in the Northern Song Dynasty. The extinction of the “fang” brought prosperity to small businesses and enriched urban life. Enclosed courtyards, originally for residential functions, rapidly and autonomously transformed into open spaces that were able to accommodate different commercial activities. Based on intensive reading and research of the painting “Springtime Along the River”, this drawing attempts to translate the streets and buildings into an architectural plan, and to interpret the spontaneous transformation of the “fang” into urban public space from a contemporary architectural perspective. Meanwhile, a simulation of the character activities in the painting also helps to restore the scenes of everyday life in the capital city of the Northern Song Dynasty.
▼一个长6米、宽3米、高3米的空间装置,a spatial installation with 6*3*3 meters large
▼装置入口,entrance
▼将画作中的街道和建筑进行平面绘图转译,this drawing attempts to translate the streets and buildings into an architectural plan
为了更好地在展览中呈现研究成果,我们以画作中的“彩楼欢门”为原型创作了一个长6米、宽3米、高3米的空间装置。“彩楼欢门” 是宋画《清明上河图》中出现在酒肆门口的店面装饰,通常为二层高的门楼,由竹子绑扎而成,以其“空中楼阁”的意象成为酒食店的象征。作为店面的临时装置物,其结构大量使用在中国传统木作营造体系中不多见的斜撑、三角支撑以及绳索绑缚等方式。
▼以画作中的“彩楼欢门”为原型,reference the “Cailou Huanmen” to form a spatial installation
In order to perfectly showcase our research, we reference the “Cailou Huanmen” to form a spatial installation with 6*3*3 meters large. The “Cailou Huanmen” is a decorated archway placed in front of wine shops, which repeatedly appears in the painting “Springtime Along the River”. It is a two-story installation normally made in bamboo, this “sky-pavilion” becoming a symbol for the wine shop. As a temporary installation, the “Cailou Huanmen” features a lot of oblique and triangular structures, which are rarely seen in the traditional Chinese wood construction system.
▼装置立面,elevation
▼展览通道,exhibition hall
▼展览版,exhibition board
本空间装置是对于“彩楼欢门”的一次当代性设计转译:我们放大“斜撑”构建元素进行再现性表现,最终呈现的空间装置是将小型的竹钢构件通过螺栓上下交错连接成为一丛悬浮于地面的“云”,云的中间留出通道以悬挂北语北宋东京城市开放布局研究的绘图成果。最后的实施过程则是也在工厂将竹钢构建成榀组装好之后,在展览现场做纵向连接和斜撑连接,这样既可以提高工厂预搭建的精确度;也可以节省展览之前的现场作业时间。本展览装置希望借此和回应“彩楼欢门”在北宋东京城市空间中透过临时性、装置性传递出的城市活力,同时“云门”也可以作为本次展览中公共功能的空间象征, 希望在穿越式看展的同时也能带来公众参与的可能性。
This installation is a contemporary transformation of the “Cailou Huanmen”: we enlarged the oblique construction element and gave it a self-replicating character. The small wooden bamboo components are bolted into a “Cloud” floating on the ground; there is also a passage in the middle of this Cloud, in which the architectural drawings are hanging. Each span of the structure was prefabricated at the factory and connected on site, it is not only for increasing the precision of the structure, but also for shorting the fabrication time on site. The installation aims to mirror the creativity and vitality brought by this temporary structure in the capital of the Northern Song Dynasty. This installation can also be interpreted as a symbol of public space in the exhibition, which aims to offer itself as a device for public participation.
▼结构大量使用在中国传统木作营造体系中不多见的斜撑、三角支撑以及绳索绑缚等方式,a lot of oblique and triangular structures, which are rarely seen in the traditional Chinese wood construction system
▼结构细部,structure details
▼模型,model
▼效果图,rendering
▼展览空间透视图,view of the exhibition space
▼平面及剖面图,plan and section
▼竹钢构建拼接图解,element construction details
▼结构拼接图解,structure details
展览主办机构:故宫博物院,凤凰卫视
展览执行团队:凤凰数字科技
策展人: 毕月
城市空间研究和装置设计:MAT 超级建筑事务所
主持建筑师:张淼,唐康硕
团队成员:娄云彬,佟斯洋,刘慧贤,张爽,方文静(实习)
主要材料:竹钢
材料供应商:洪雅竹元科技有限公司
研究支持:谭刚毅,荣蓉 摄影:唐康硕
Exhibition Organiser: The Palace Museum, Phoenix Satellite Television
Exhibition Executive Team: Phoenix Digital Technology
Curator: Beatrice
Leanza Research and Installation Design: MAT Office
Principal Architect: ZHANG Miao, TANG Kangshuo
Team Member: LOU Yunbin, TONG Siyang, LIU Huixian, ZHANG Shuang, FANG Wenjing(intern)
Installation Material: wooden bamboo
Reseach Support: TAN Gangyi, RONG Rong
Photographer: TANG Kangshuo
{{item.text_origin}}

