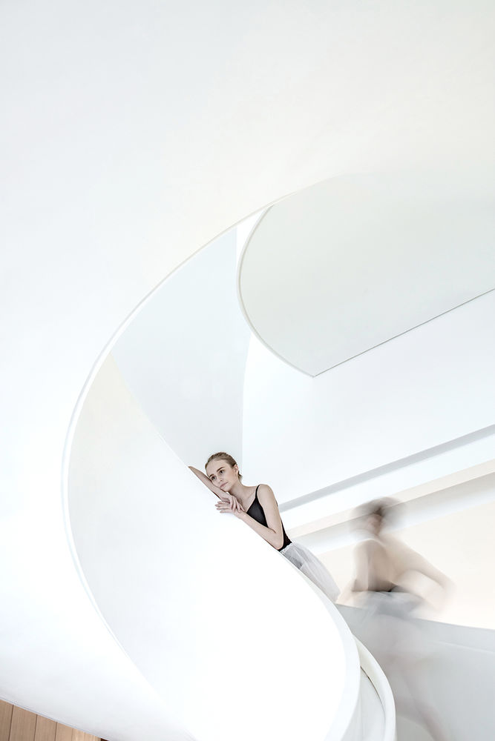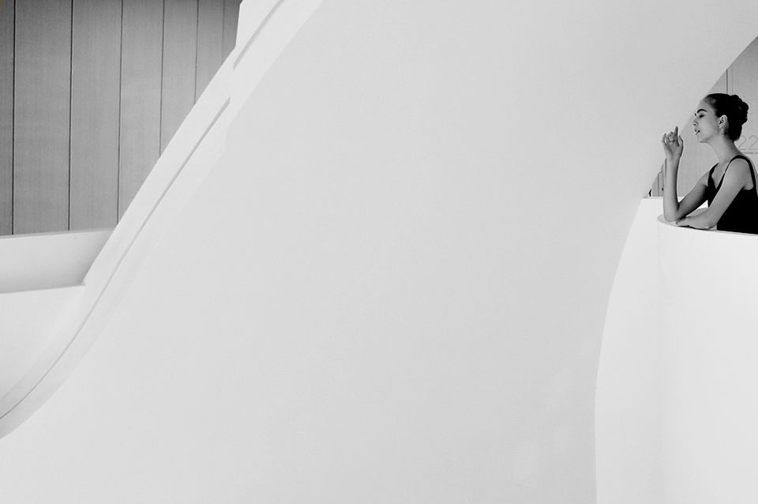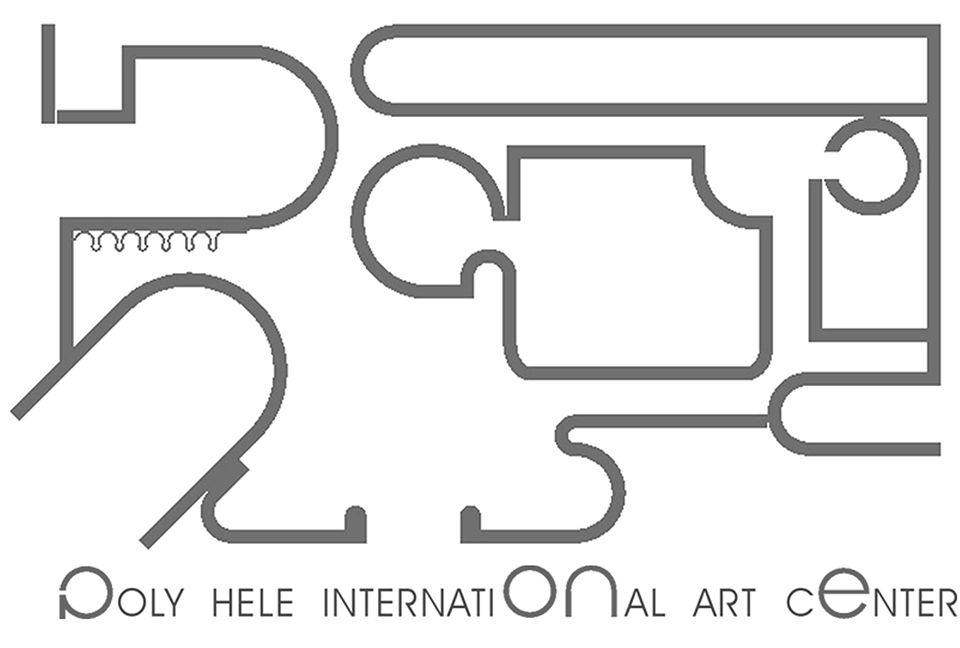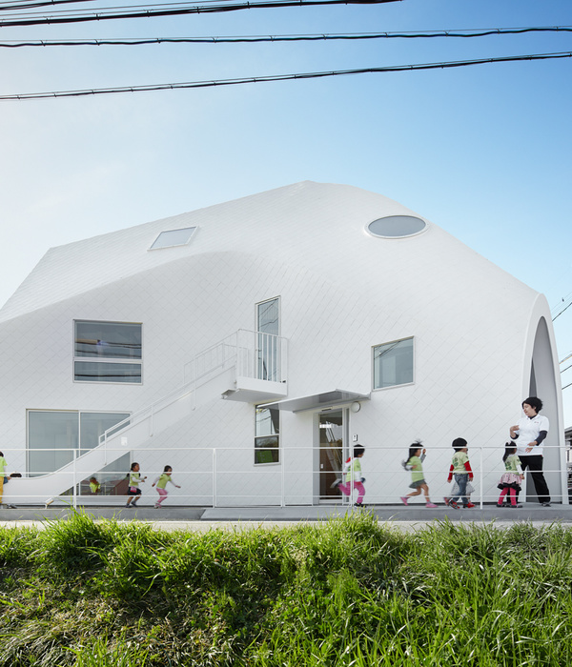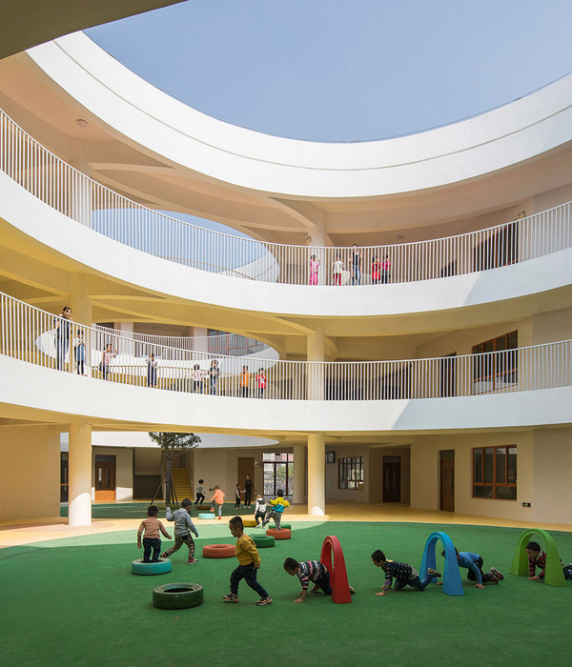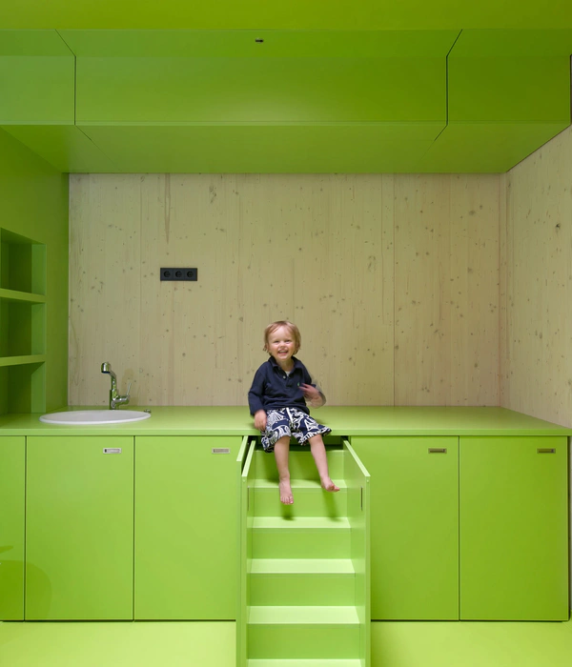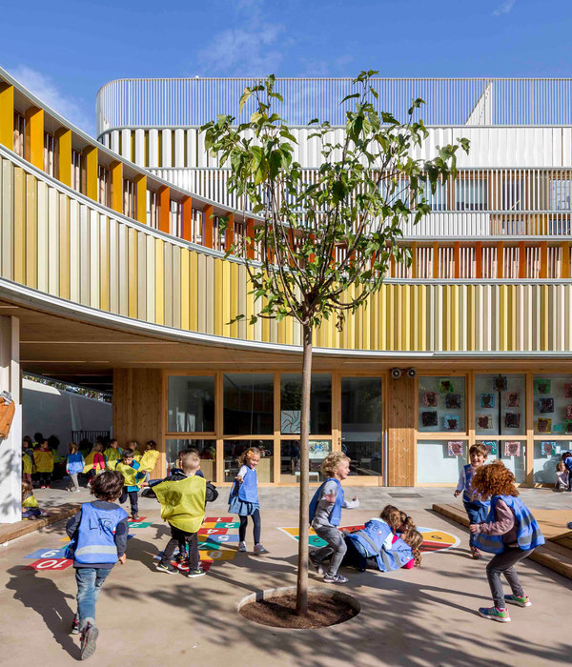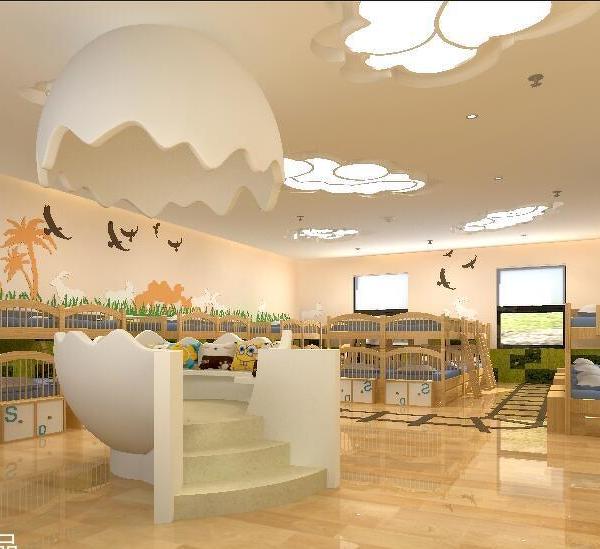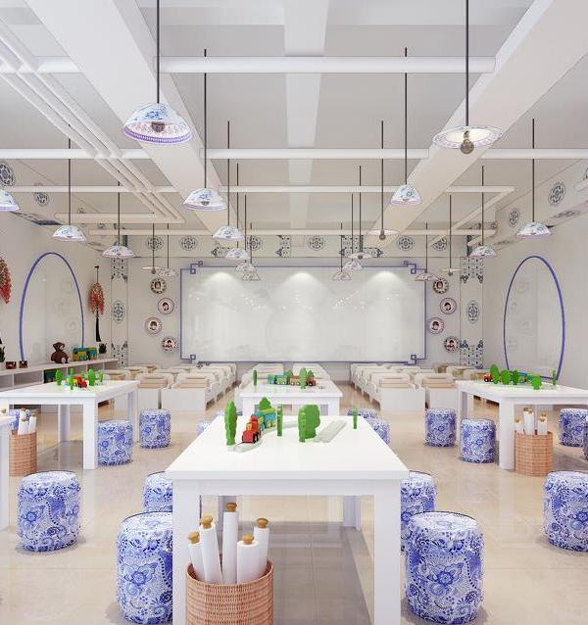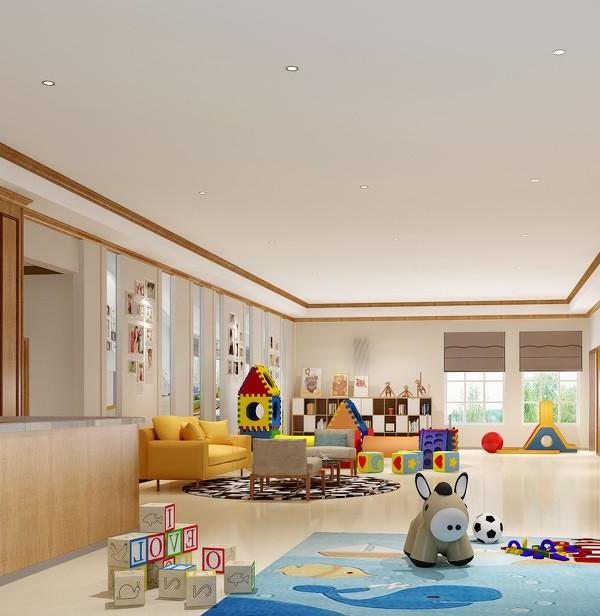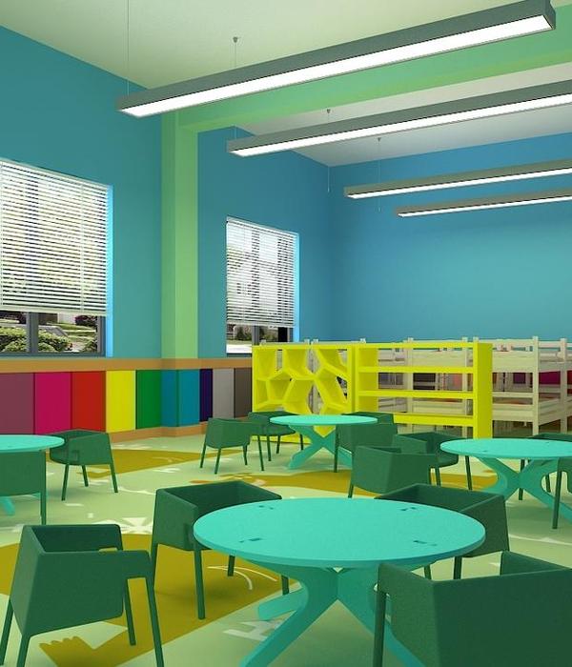保利和乐国际艺术中心,武汉 / PONE ARCHITECTURE
“泡泡碰到天花 为什么泡泡破了 而不是天花破了?” 在孩童的世界更渴望保护他们所感知的美好!
“When bubbles meet the ceiling, why do the bubbles burst, instead of the ceiling bursts?” In children’s world,one feels the urge to protect the beauty of their senses and imagination!
▼设计概览,overview
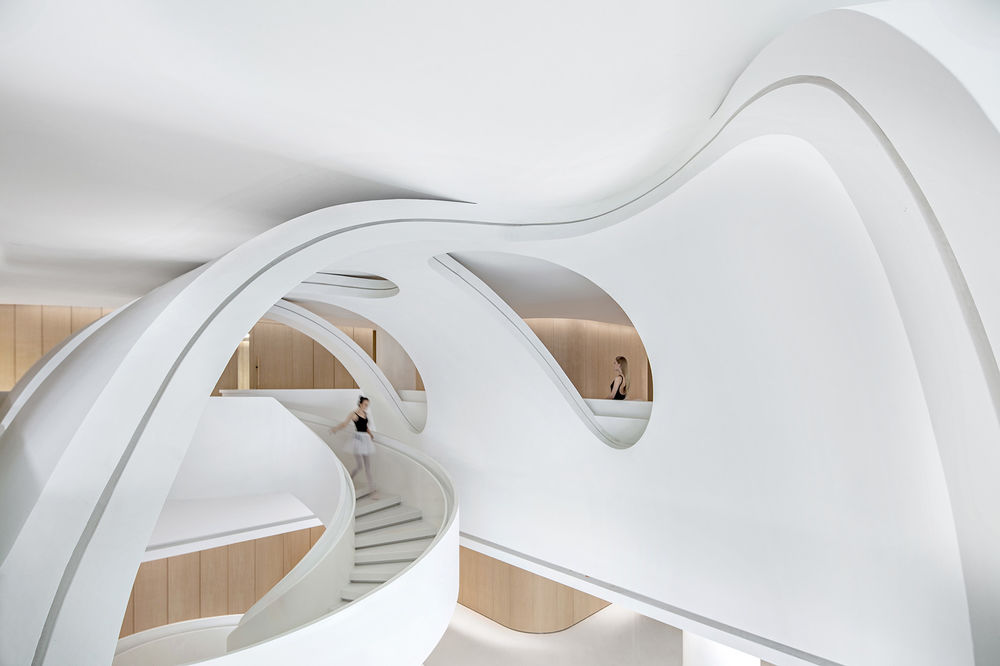
本能特性远比刻意创造的个性重要。— N.J.哈勃瑞肯 Instinctual character is far more important than a contrived personality. — N.J. Harperrickon
▼视频: 艺术概念,video
中国保利和乐教育是一家针对4-12岁儿童的艺术培训机构。项目前期业主方提出三个关键要求: 1. 不要童趣,必须专业教育机构形象。2. 空间设计以孩子的感受出发,区别于传统教学环境的拘束与呆板。3. 艺术中心必须作为一个艺术空间存在于这座城市。
Hele International Art Center, Wuhan, founded by China Poly Education, is an art institution for children aged 4-12.
▼艺术中心外观,exterior view
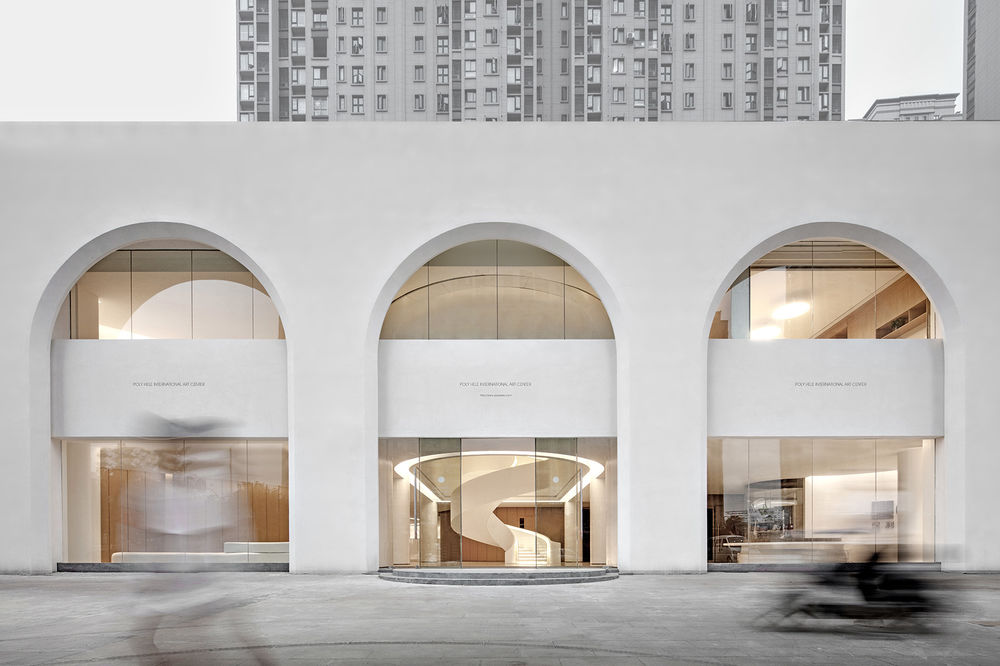
调皮的泡泡圈 – 我们希望用儿童的思维来创造化学的艺术空间。艺术中心是用孩童最早期麻线团绘画方式,由调皮的圈作秩序,构建简洁空间,设立简单直观的环形路线。孩子通过弯曲的视觉探索空间。空间线性运动启发灵感,激发他们对艺术的兴趣与好奇心。我们希望艺术中心在机能上是一所教育场所,在精神上是一处静谧心灵之窗。
The Imagination of Bubbles – we wish to create artistic space using children’s thinking. Organizes classrooms by volume of sound in a progressive way. The art center is a simple space.The start of its construction resembles children drawing with linen threads,their earliest art practice. Allow the children to explore the space through the curved visual area. The linear movementin the space inspires the children, stimulating the irinterest and curiosity in art. Art space of reason and art logic. We hope the Art Center will be a space for education in function, and a serine and nourishing place for the soul in spirit.
▼设计草图,design sketch
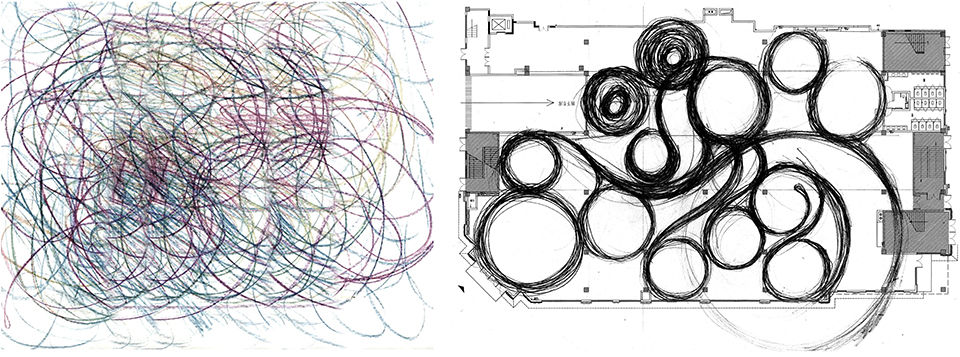
▼模型,model
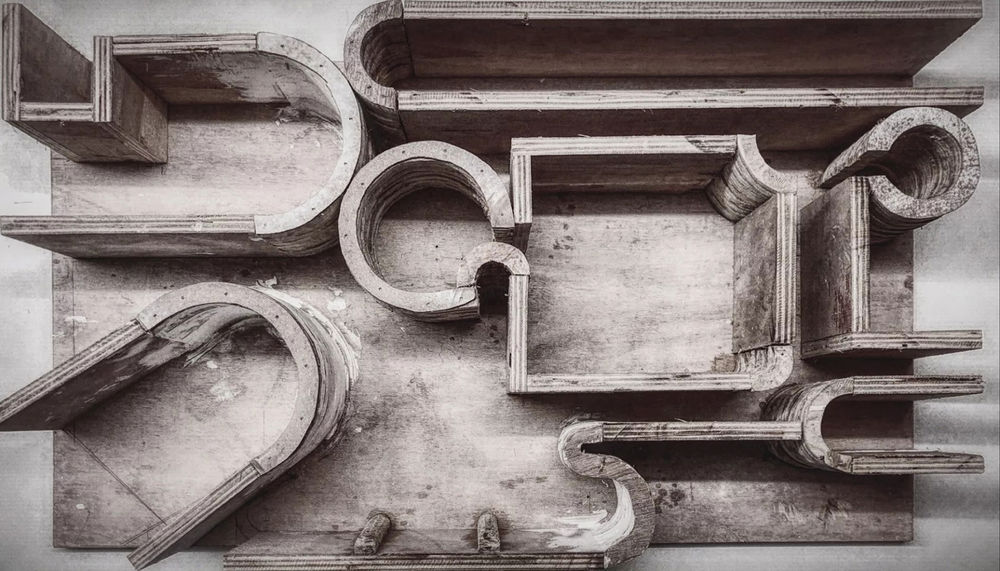
在入口8米中空处,通过一种仪式感进入艺术中心,一种充满神圣教学的静谧空间特质在光线的呈现下触动每个心灵。
An 8m cavity at the entrance leads you into the art space in a sense of ritual, a tranquil space that tells the holy nature of teaching, spreading out by light and touching every soul.
▼楼梯间的弧形天花板,the curved ceiling over the stairs

▼旋转楼梯,spiral stair
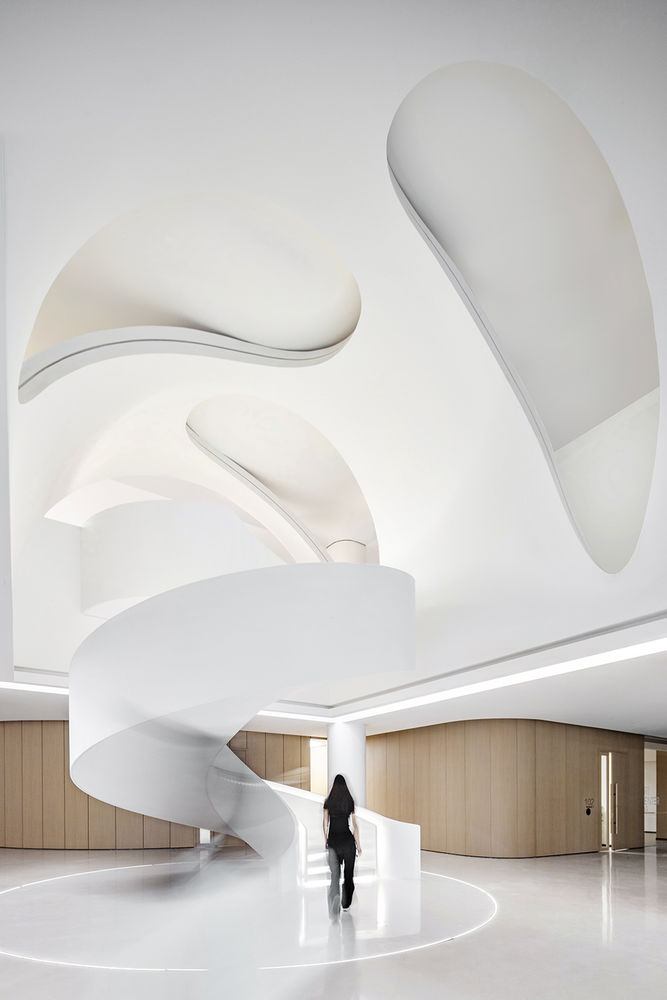
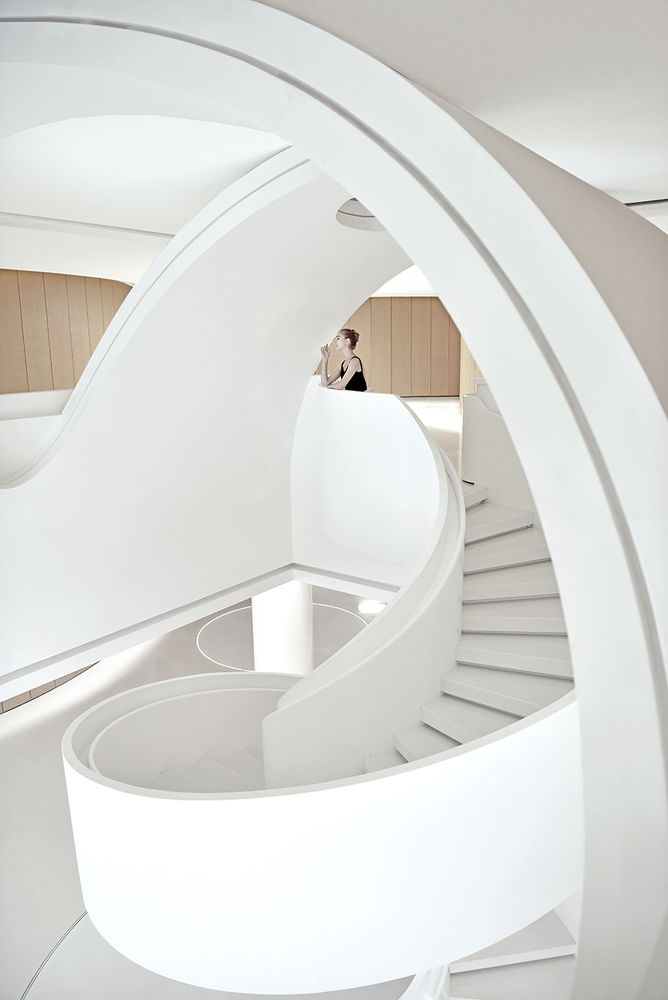
▼细部,detailed view
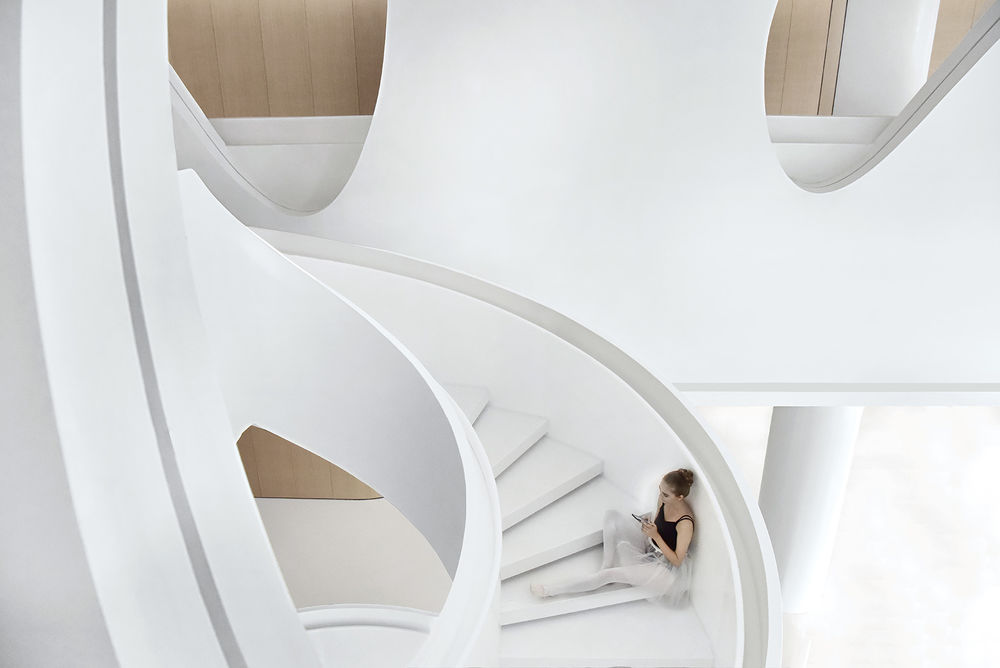
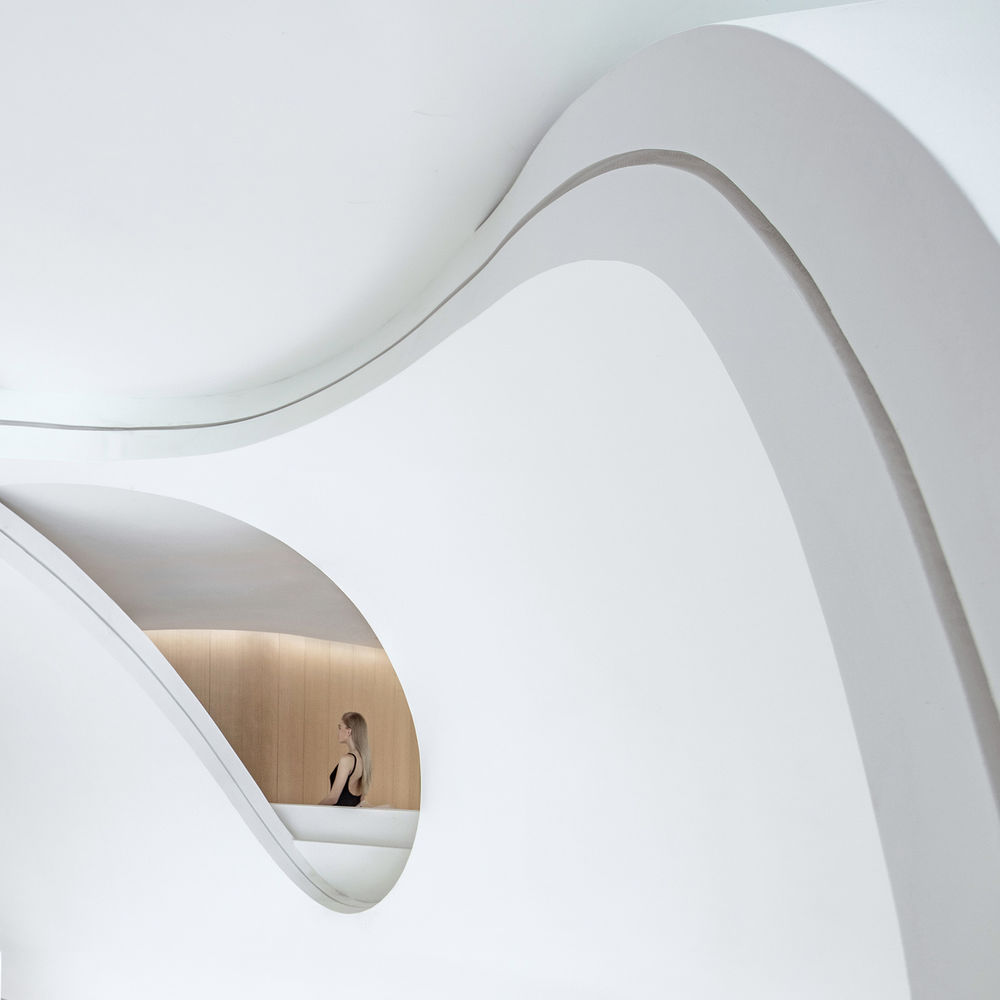
我们希望用空间转换成一种教育启发,激活孩子们与生俱来的艺术感知。
We hope to transform the space into an inspiration for education, activating children’s sense of art at an early age.
▼室内空间,interior view

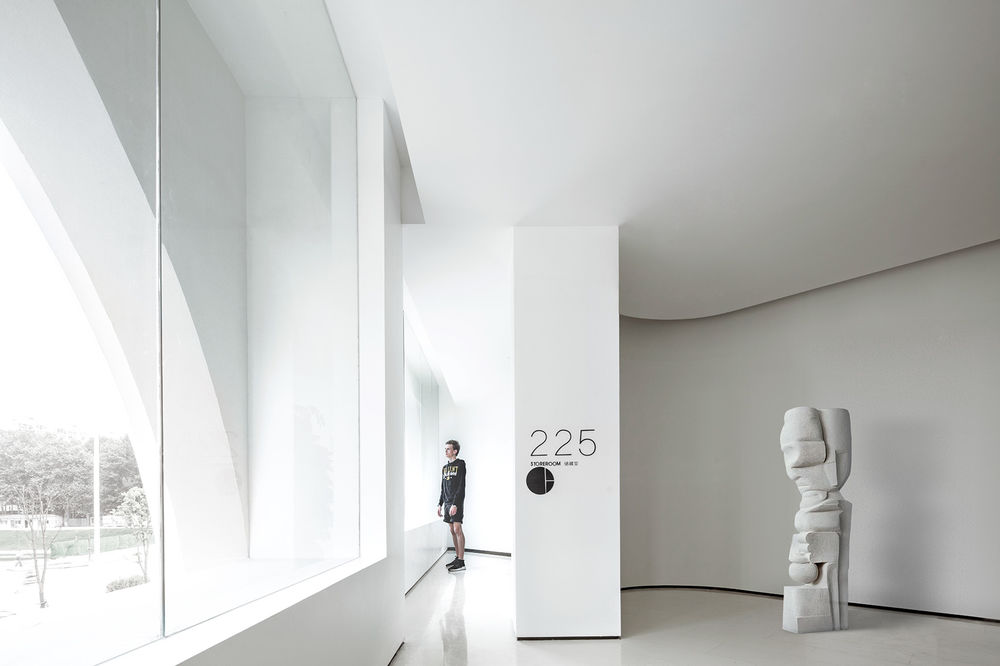
课室的场所不仅仅用门关闭,舞台无处不在。公共空间的聚合更有趣,可以是一堂体验课,也可以是一场迷你音乐会。在反圈小世界设立公区个人空间,可以无所顾及释放自我。
The classroom is not just defined by doors, as the stage is everywhere. There is more fun in the aggregation of public spaces, which might be a workshop, or a mini-concert. Public personal space is set up inside the Art Center,which allows the children to express themselves freely.
▼教室与公共空间的融合,the integration of classroom and public area
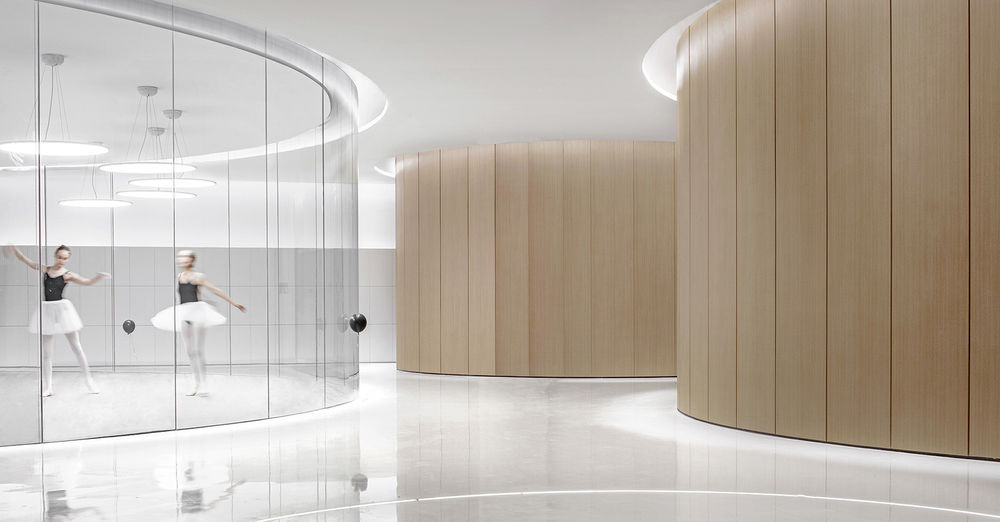
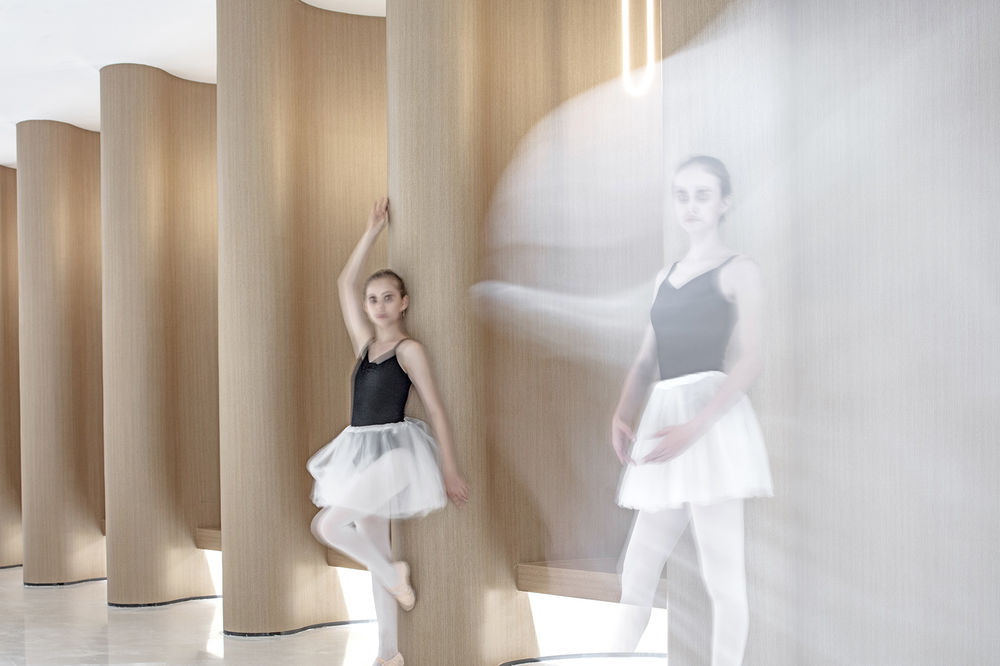
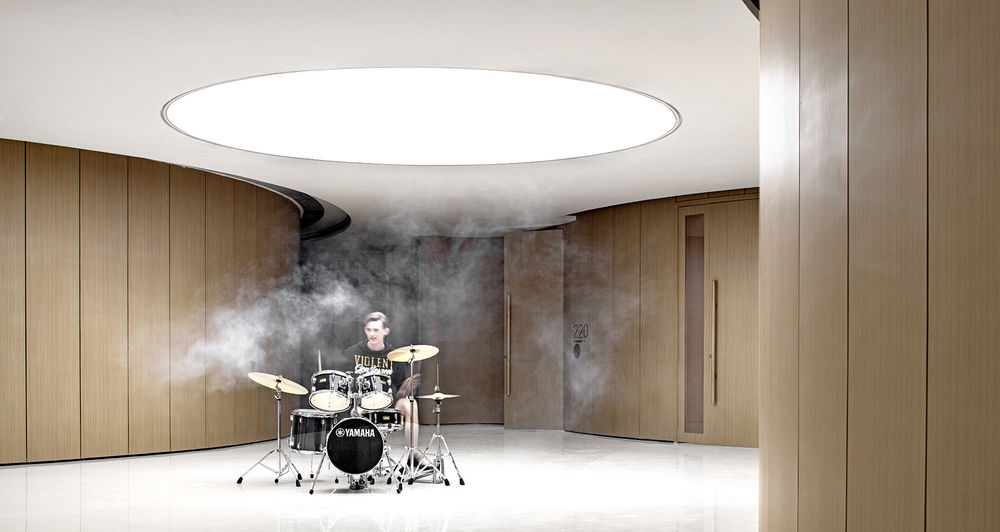
课室用和谐的人性尺度,避免过大或过小空间尺度让学生心生畏惧或压抑。多功能可变家具组合,创造更多教学模式,激活孩子对艺术的兴趣与好奇心。
The harmonious, humane dimensions of the classrooms make sure they do not make children feel afraid if they are vast, or pressed if they are narrow. Multi-functional variable combinations of furniture, more teaching modes, setting off children’s interest and curiosity in art.
▼音乐教室,music room
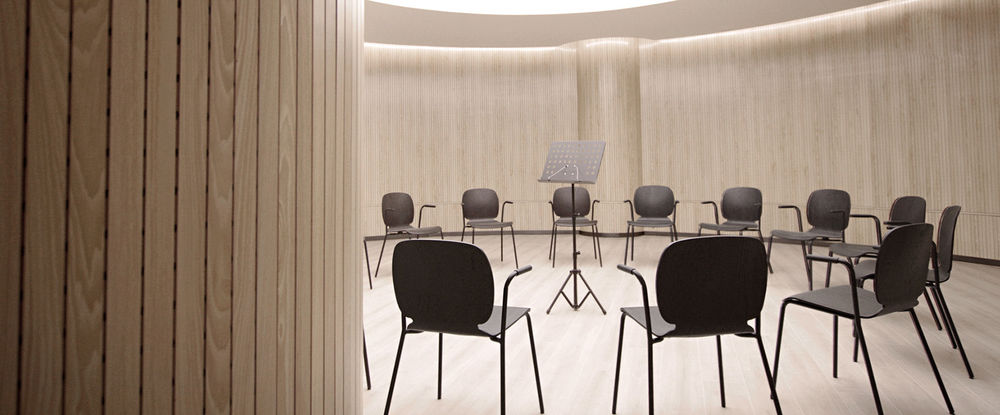
▼墙面细部,detail
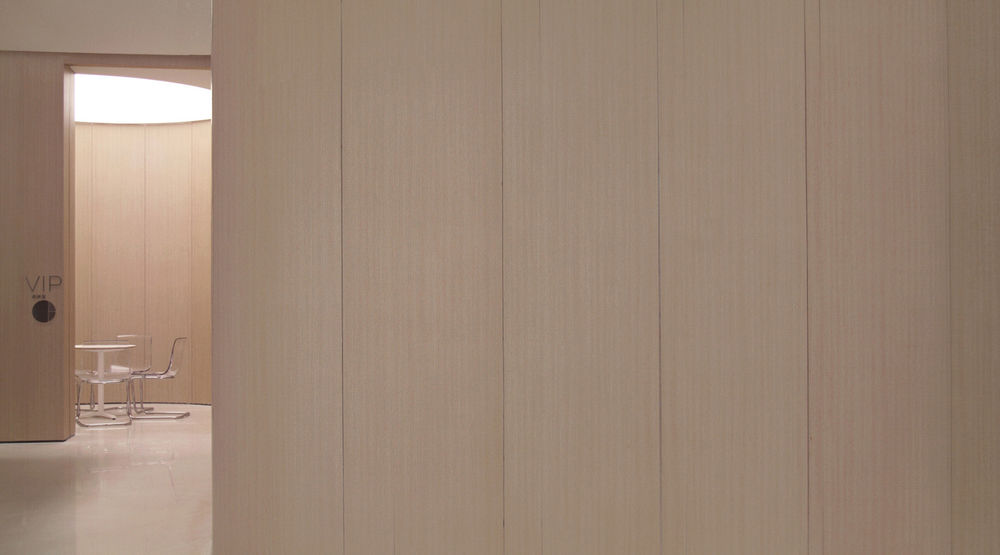
▼多功能可变家具组合,创造更多教学模式,the variable combination of furniture allows for different teaching spaces

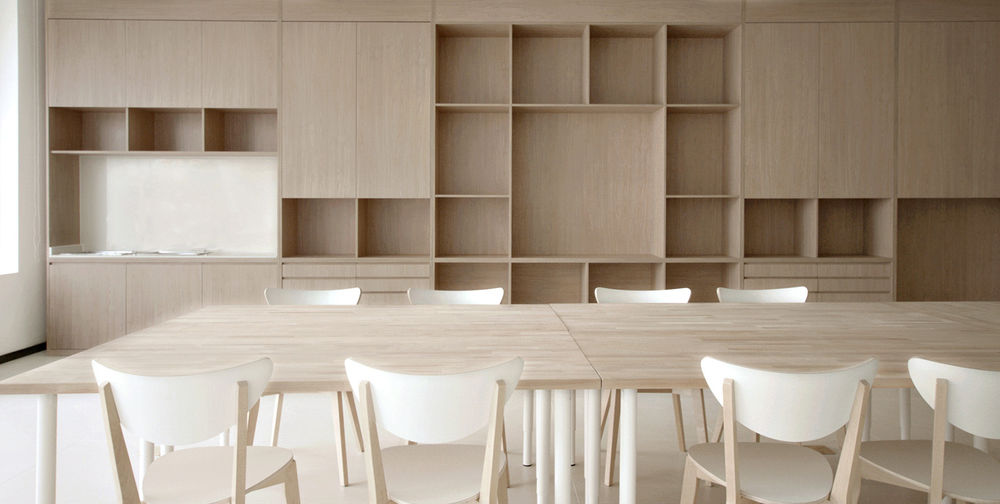
▼小教室,small classroom
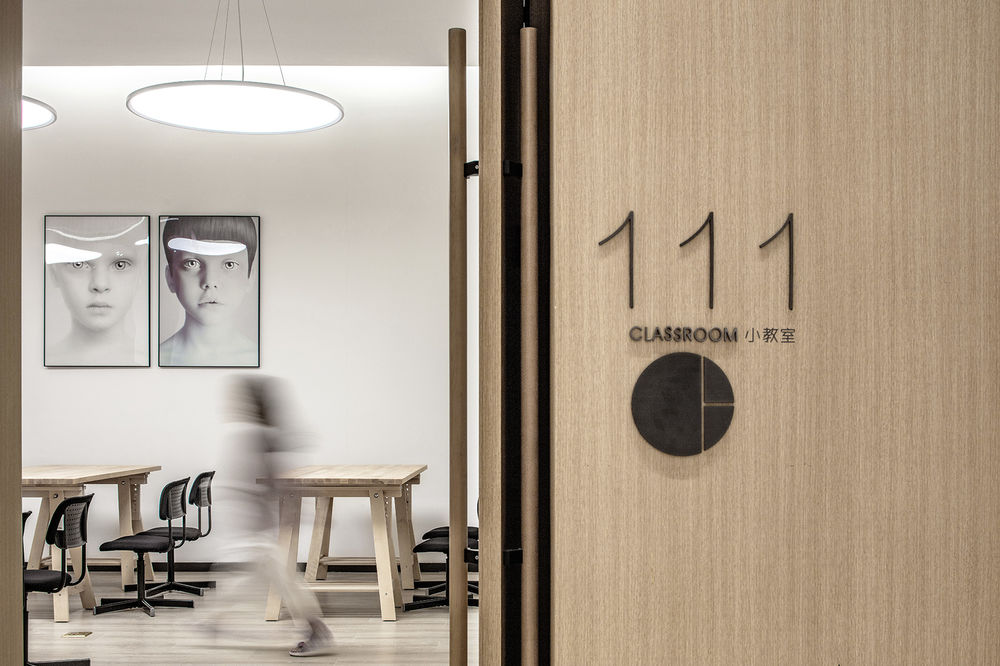
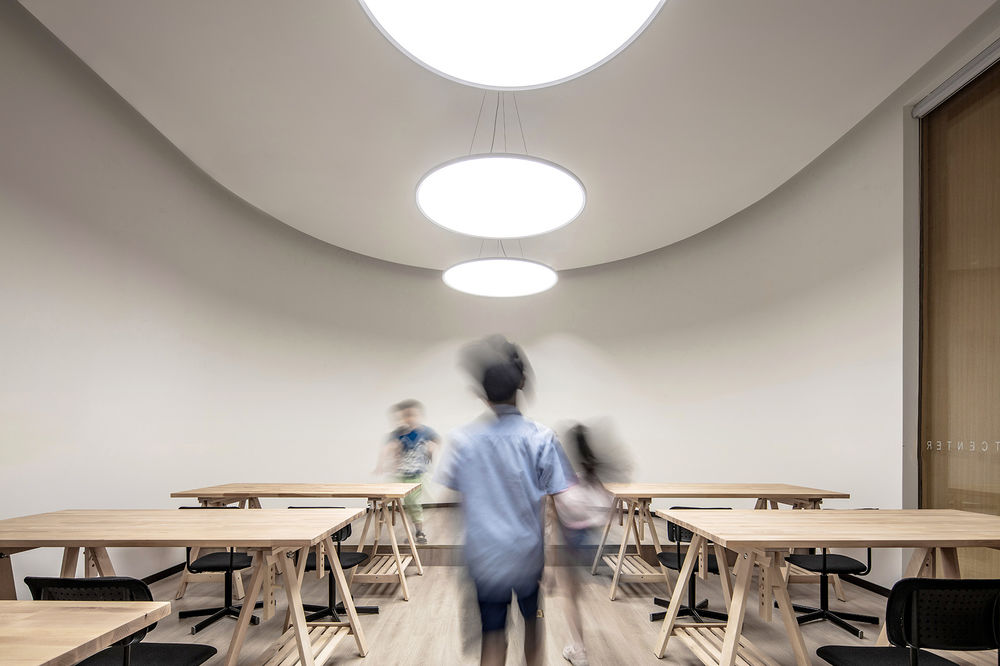
用大面积的光膜做光的设计,柔和照明功能,使舞者的轮廓线条呈现出最美、最自信的一面。人和空间艺术浑然一体,仿佛诗歌般宁静。
Lighting design is based on large smooth films. Soft lighting shows the most beautiful and most confident side of the figures and contour of dancers, well blending humans, space and art together, showing serenity in space like poems.
▼灯光设计采用了大面积的光膜,large smooth film is used in the lighting design
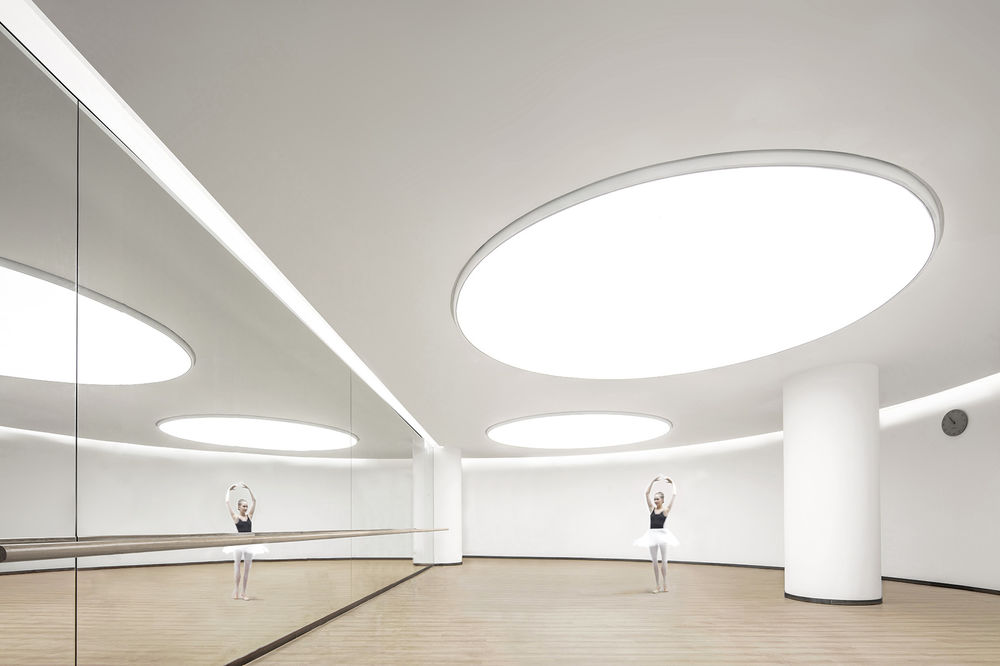
▼空间细部,detailed view
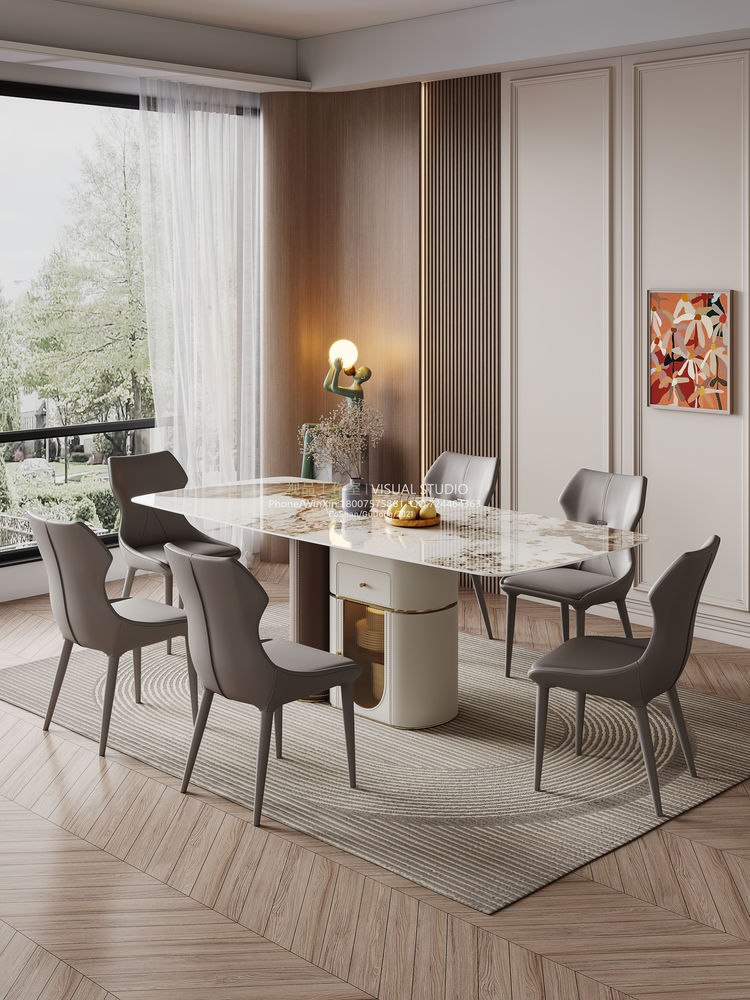
根据功能调整声量分贝,递进安排课室团组。首层入口左侧小剧场,独立方位和散场人流空间。中间是舞蹈课室团组,最深入内部是安静小课室团组。二层:沿窗边自然光最好的是美术课室,中间是乐器教室组团和一对一钢琴室,最深入的课室是带专业隔音系统的声乐教室团组。运用孩童最早期麻线团绘画方式,设立课室平面。让孩子通过弯曲的视觉探索空间,通过空间的线性运动启发灵感,激发他们对艺术的兴趣与好奇心。
▼设计根据课室机能分配面积,设立最简单直观环形路线,the classroom plane is designed with inspiration of the earliest children’s art of thread
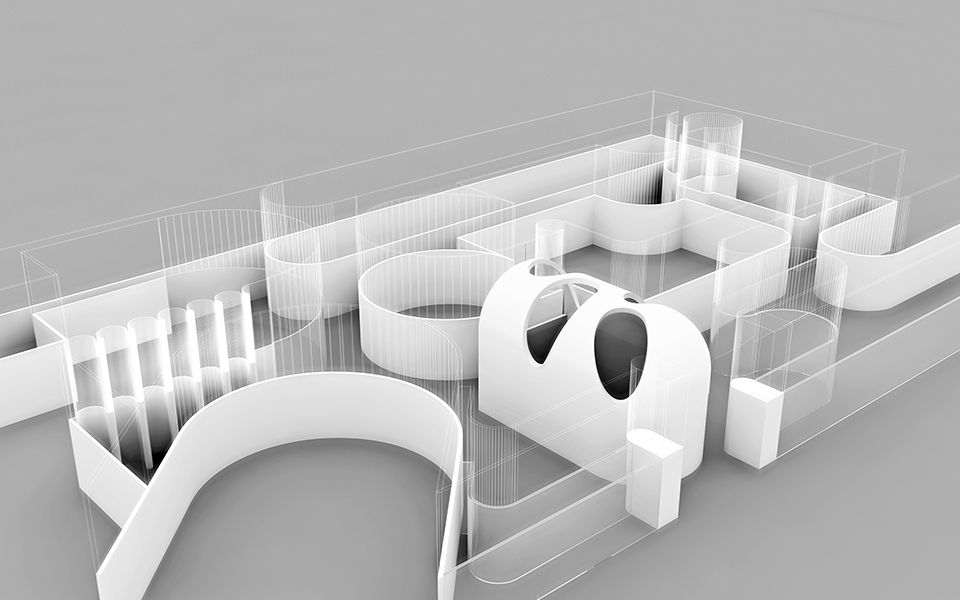
艺术是与生俱来的权利,不分边界。在环境设计上,我们提供更多场所舞台,激励和激活本能艺术潜能。孩子在自由中形成规则,在有趣的空间体验学习的乐趣。
Art is an inherent right regard less of boundaries. In terms of environmental design, we provide more venues,encourage and activate the potential of natural art. Children form rules in freedom and experience the fun of learning in an interesting space.
▼在有趣的空间体验学习的乐趣,experiencing the fun of learning in an interesting space

▼楼梯间细部,stair detailed view
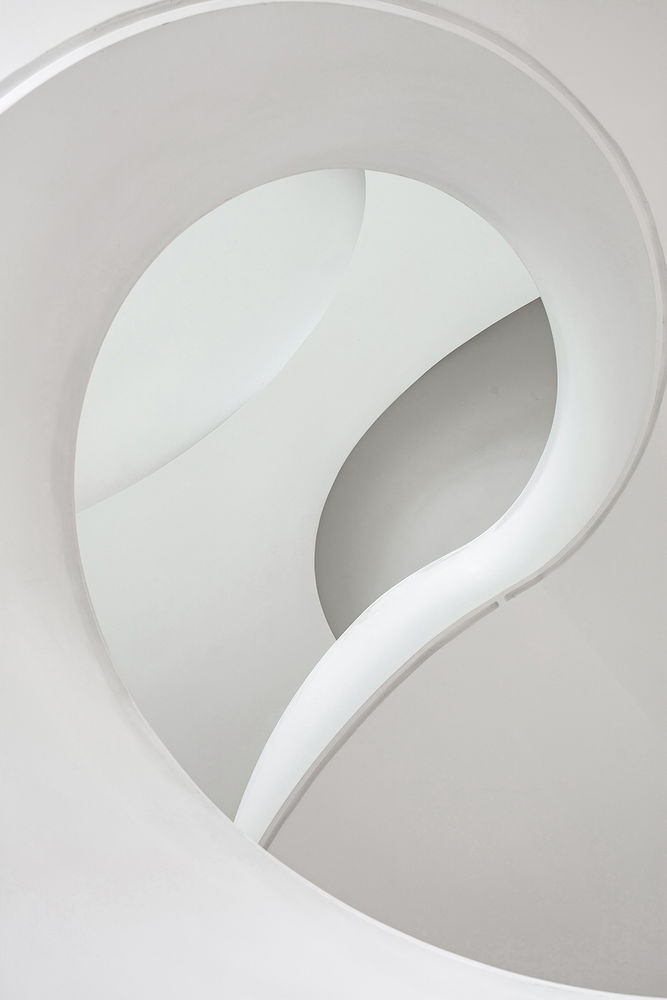
▼设计概念图,design concept
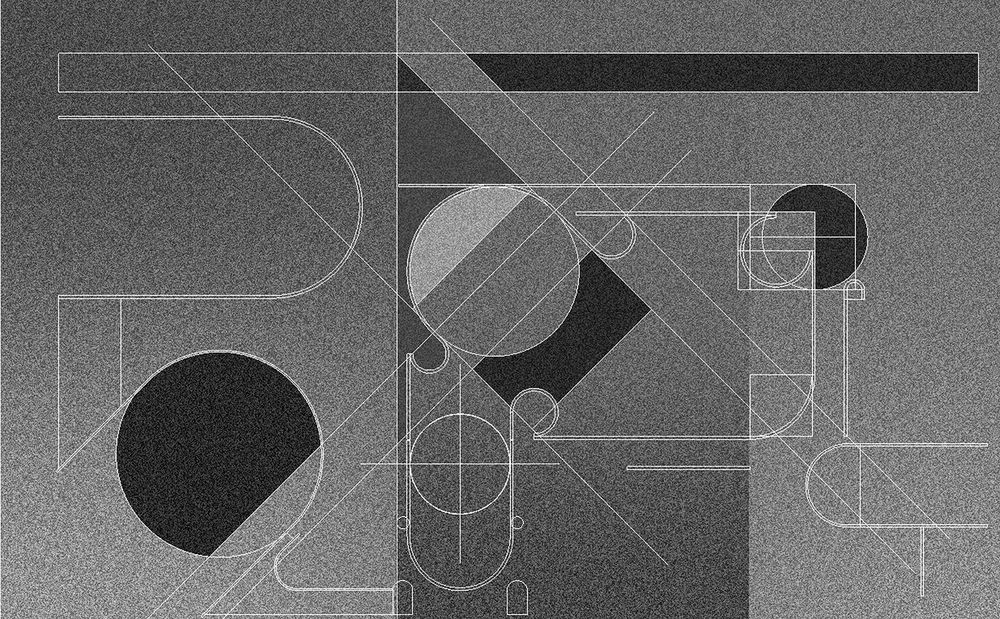
▼视频: 搭建,video
▼剖面透视图,sectional perspective
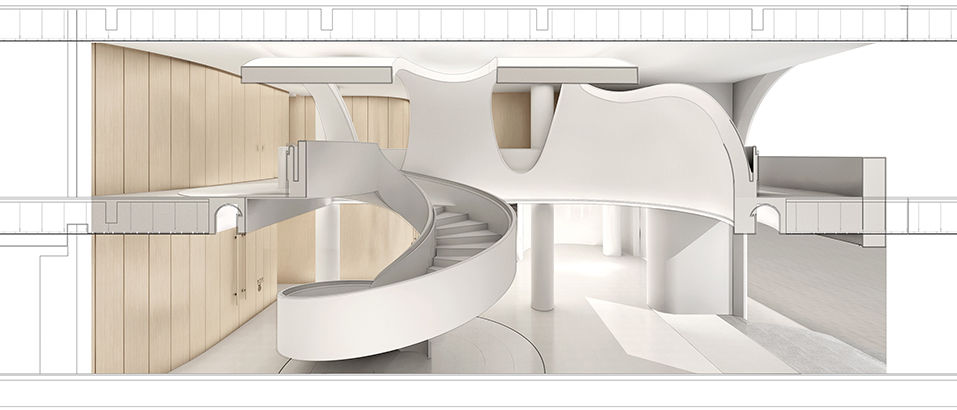
▼首层平面图,1F plan
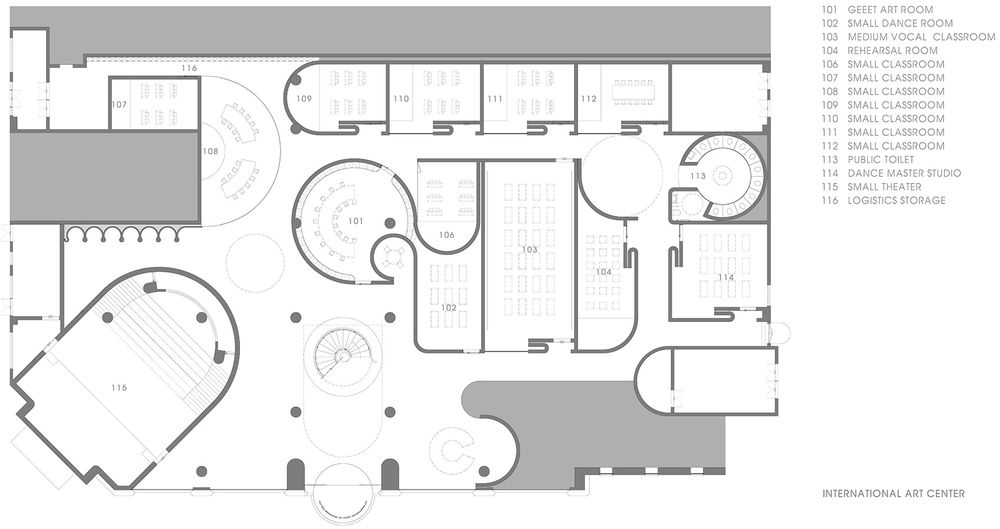
▼二层平面图,2F floor plan
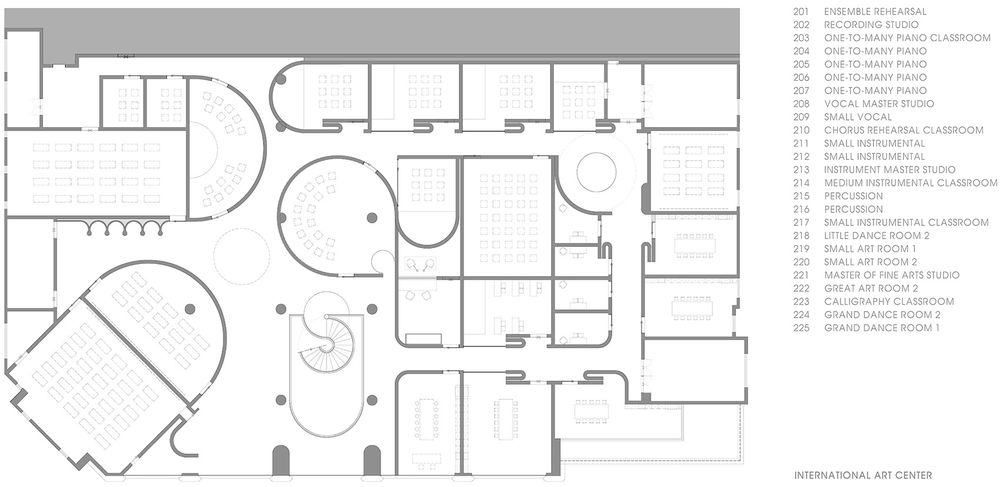
项目开发商:保利发展 保利和乐教育 作品名称:保利和乐国际艺术中心 设计单位:PONE ARCHITECTURE 项目总控:梁穗明 主笔设计:梁穗明 设计总监:何思玮 设计团队:罗品勇·李炜龙·华月柳 江键韵·洪俊能· 陈远淼·林晓亮 助理设计:黄朗平·陈炜婷·赖宇霖 行政执行:邓平好·刘亚平 品牌策划:梁嘉茜.·龚婉仪 项目摄影:陈铭 影视制作:东晴 SAPLINGFILM 案例面积:项目总面积:5435㎡ 首层面积:2235㎡ 层高 3.4m 二层面积:3200㎡ 层高 2.8m 设计时间:2017年 建成时间:2018年 建成地点:武汉
