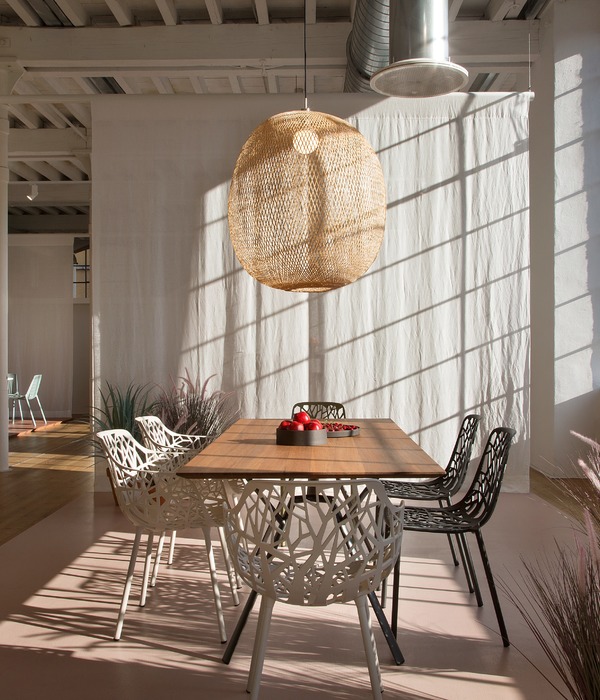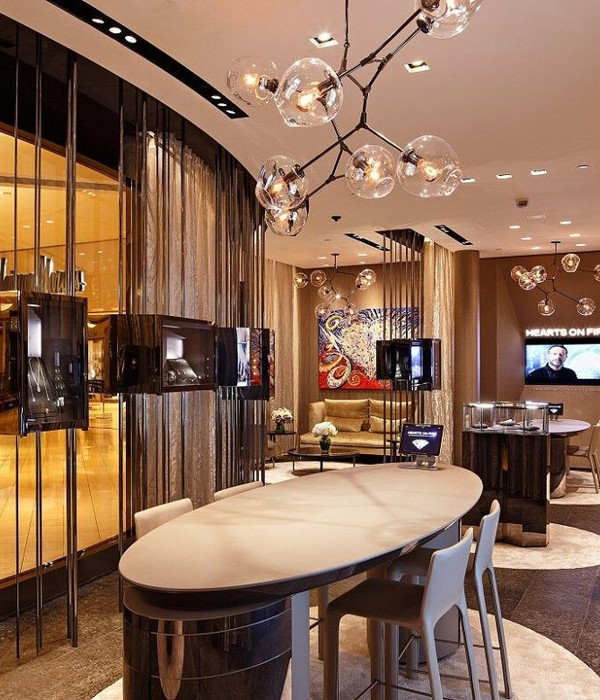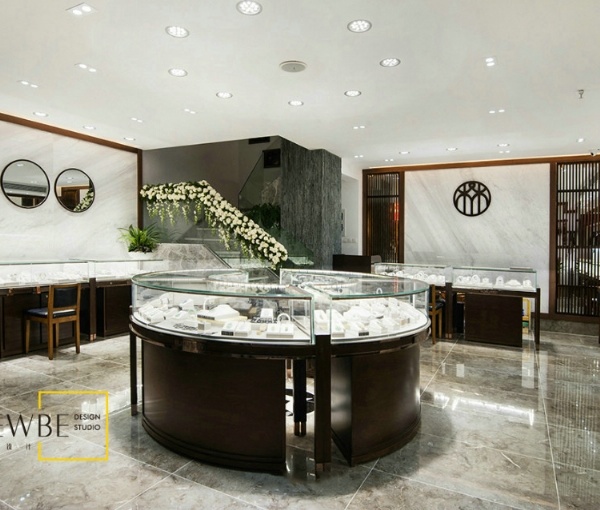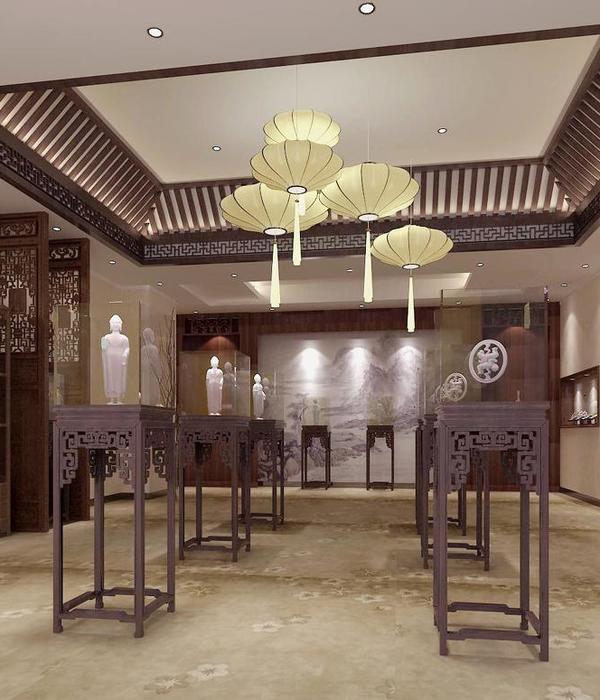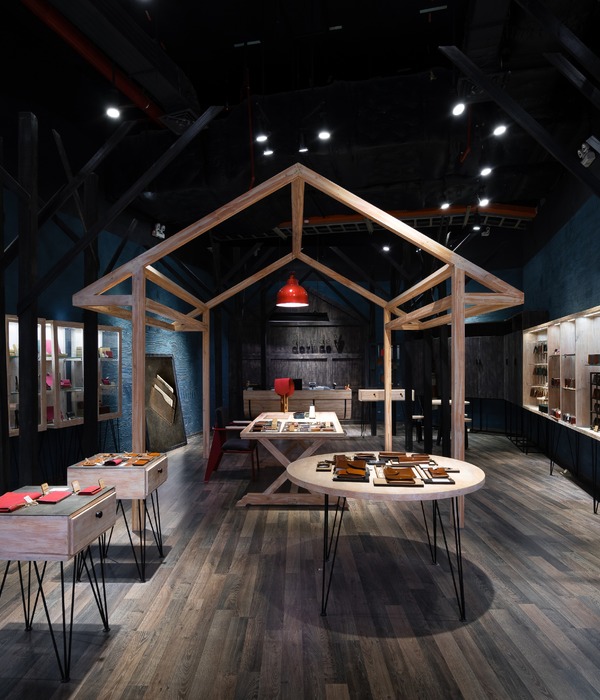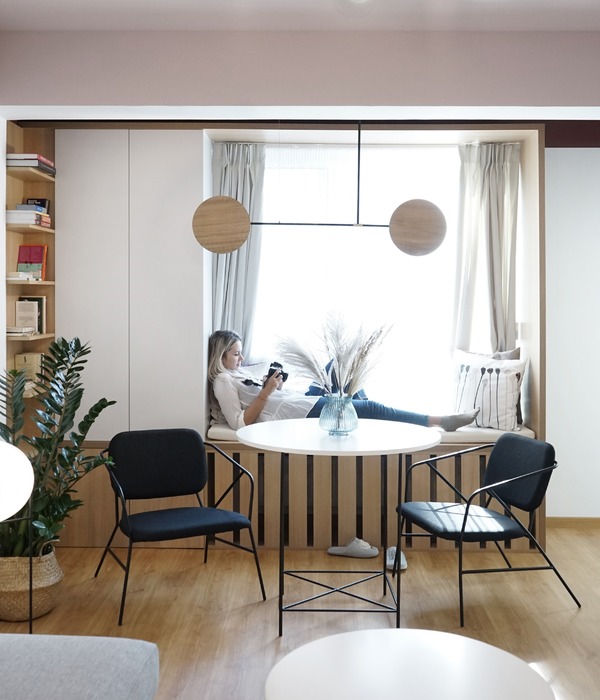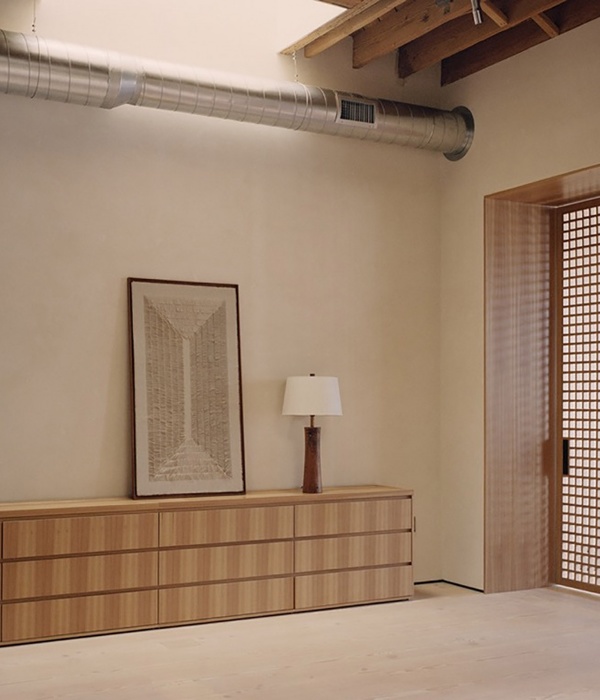该项目是Mesura事务所为时装品牌Javier Simorra在其成立40周年之际打造的旗舰店。该门店位于巴塞罗那著名的格拉西亚大道,与高迪的标志性作品“米拉之家”(Casa Mila)隔街相望。本项目借助新的设计元素,使既有建筑对周围环境形成独具特色的回应。
After the Interior Design Guidelines for fashion designer Javier Simorra, the brand opened a store on the famous Passeig de Gracia in celebration of its 40th birthday. Located right in front of Casa Mila, one of the emblematic modernist buildings by the hand of Antoni Gaudí, a new element came into play, turning the design of the venue into a symbolic answer to its surroundings.
▼门店外观,exterior view
建筑不可能完全独立地存在,而是永远属于它所在的场地。米拉之家的存在使二者无可避免地建立了对话,并通过相似材料的使用实现了建筑语言之间的转译。
Architecture is never an autonomous element but rather one which always belongs to the site where it is built. With Casa Mila on the other side of the pavement of the concept store, a dialogue between the two buildings became inevitable, and was translated by incorporating materials of Casa Mila onto the new Simorra store.
▼门店与米拉之家隔街对话,the store dialogues with Casa Mila on the other side of the pavement
门店的设计采用了与米拉之家的弧形立面相似的石灰石材料,店面的所有金属构件则以黑钢板构成。这些元素在项目中的作用正如阳台对米拉之家的作用一样,是贯穿整个设计的、一条创新性的重要线索。室内设计还融合了品牌惯用的胡桃木元素,使截然不同的材料在对比中产生共鸣。
▼室内元素,retail space elements
We used limestone, similar to Casa Mila’s curved facade material, and black iron for all store finishings made out of metal. These referenced to Casa Mila ́s balconies, innovative in their function as a spine across the entire Gaudí building, and, when combined with the Javier Simorra walnut, create a symbiosis between two very distinct materials.
▼入口空间,entrance area
▼室内概览,interior overview
▼室内设计融合了品牌惯用的胡桃木元素,the design is combined with the Javier Simorra walnut
▼多种材料在对比中产生共鸣,a symbiosis between two very distinct materials
▼展示区细部,display area detailed view
▼展台细部,furnishing detailed view
▼平面图,plan
▼结构平面图,structural plan
CLIENT Javier Simorra
LOCATION Barcelona
PHOTOGRAPHY Salva Lopez
{{item.text_origin}}

