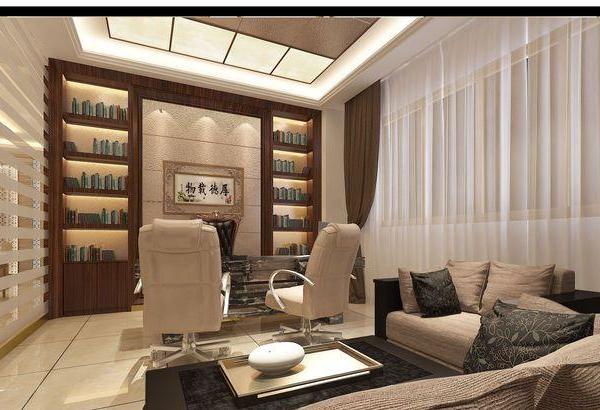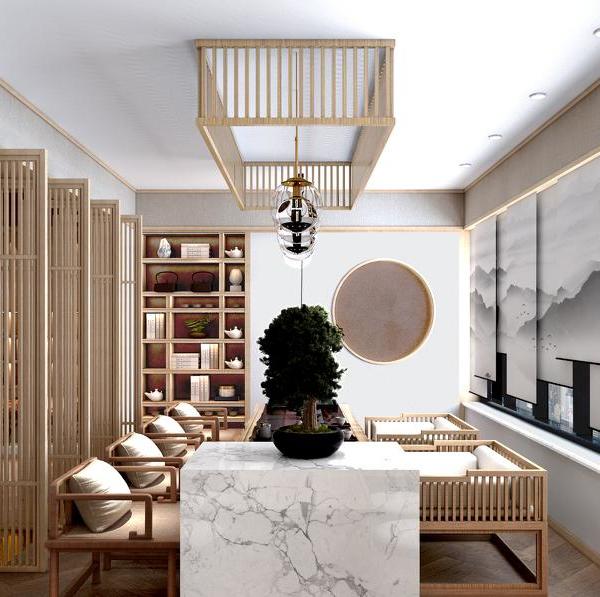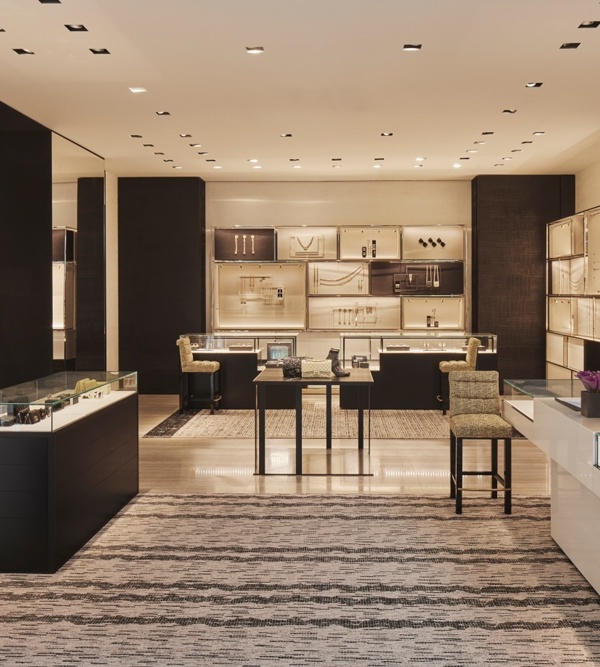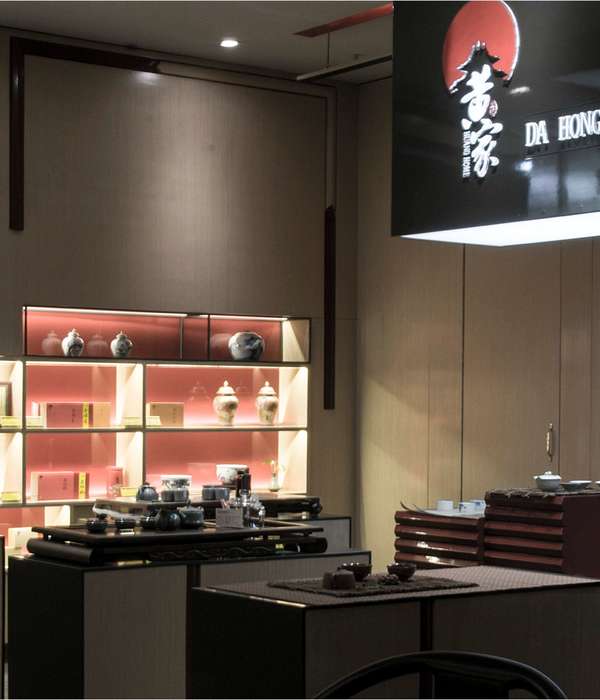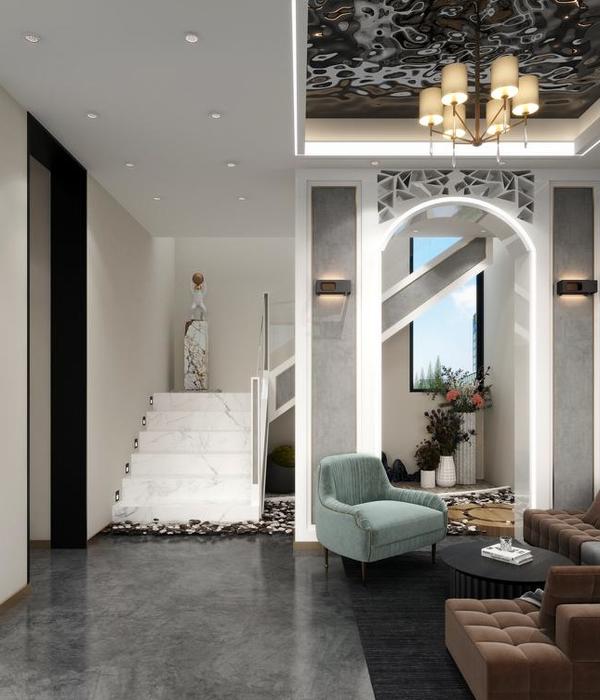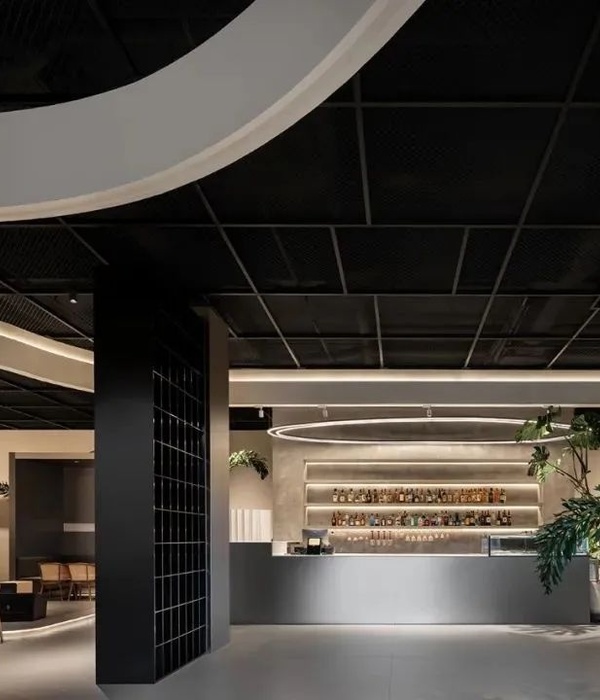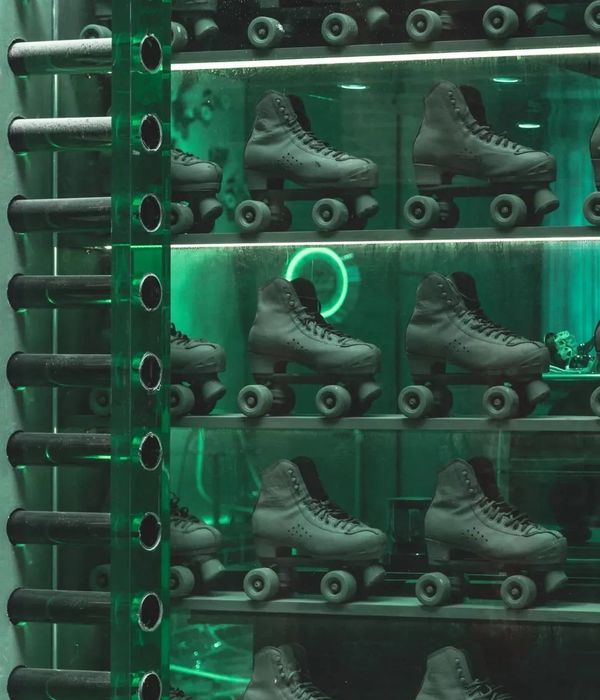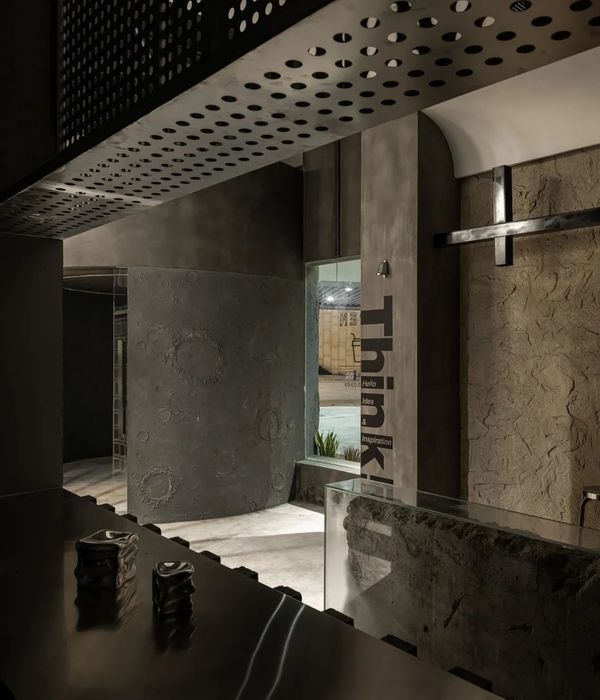Katimo is a clothing brand originally from Kiev. When the Katimo team came to our studio, they had already outgrown their small showroom and were ready for big changes - we could not refuse it!
So, in the initial data there was a small old showroom on 20sq.m in the arch of the house, a space on the 2nd floor with a wooden roof, and a large fenced courtyard, that has been a warehouse for the last 20 years.
We changed strategy and functional designs many times, ran into deadlines, budget, and the impossibility of reaching an agreement with the city authorities.
In the end, we came up with a better solution for the showroom, we made a cafe with an inner courtyard without a fence, where you can take coffee and lemon cake and go to the second floor by the stairs to the store's terrace, and then to the store itself.
We didn’t play design in the store space, the presence of an old wooden ceiling with rough beams, old parquet flooring, and many windows did the main job! We came up with the idea of a central mirror at the very beginning, then the functional zoning was an easy job. Soft white linen curtains act as a diffuser of light, the whole space is in neutral tones, only fitting rooms shade beige with burgundy color. Armchairs and daybed - that we have found in the vintage shops, reminded us of one of Jil Sander's archival collection, and it was love at first sight! The coffee table was made from Brazilian marble. small details such as doorknobs, hooks, and lights are also vintage.
The floral composition in the center of the hall is willow branches, which are the very first to bloom in spring, which is symbolic for us since the store opened its doors on the first warm spring days. For the photo space, we called our friend Taras Tarasov, with a film camera, since we wanted to convey the beauty of the scratches and imperfections of our project. I hope you like the result too!
Year: 2021
Area: 160sq.m.
type: commercial
Architect: Iya Turabelidze/Katya Bandura
Photo: Taras Tarasov
{{item.text_origin}}

