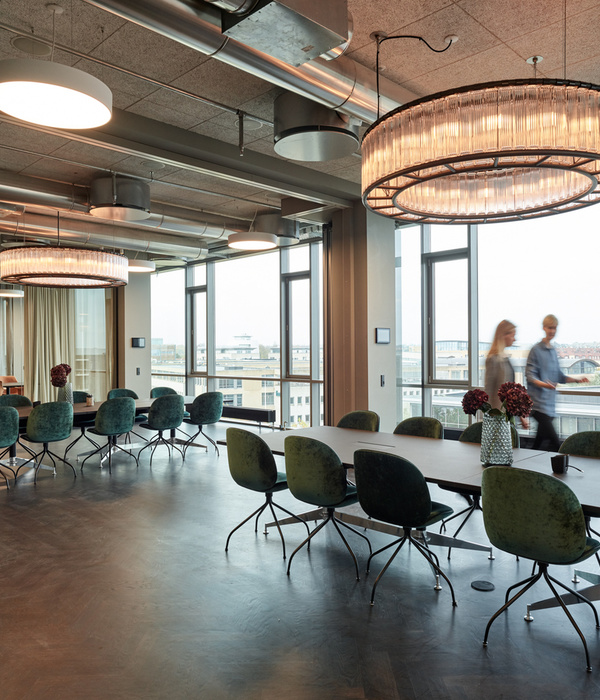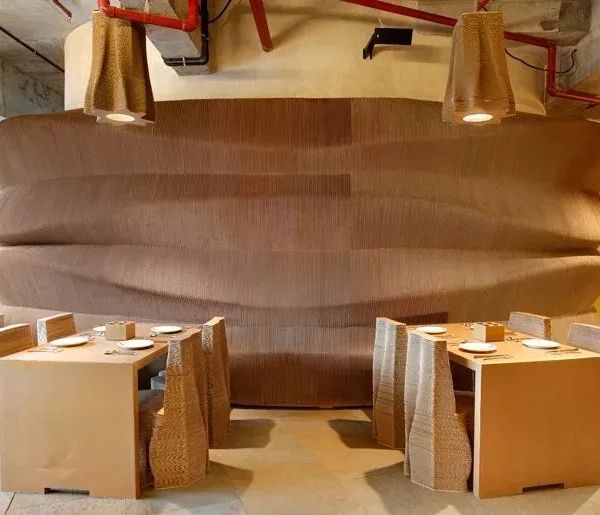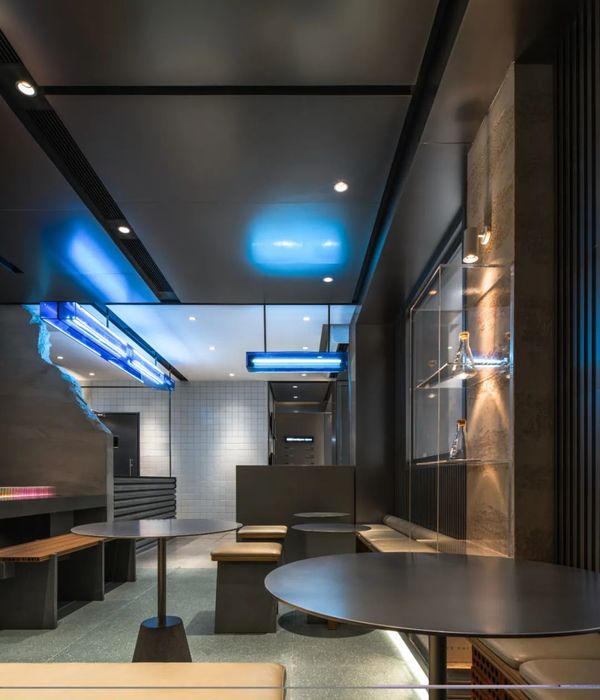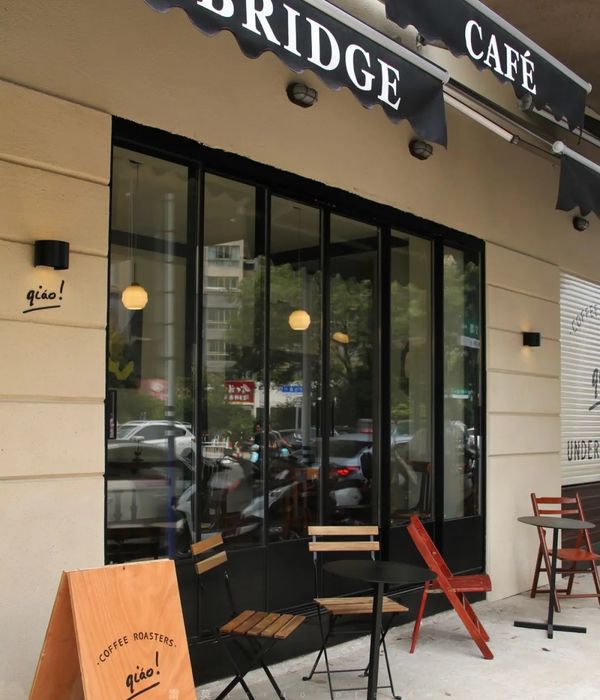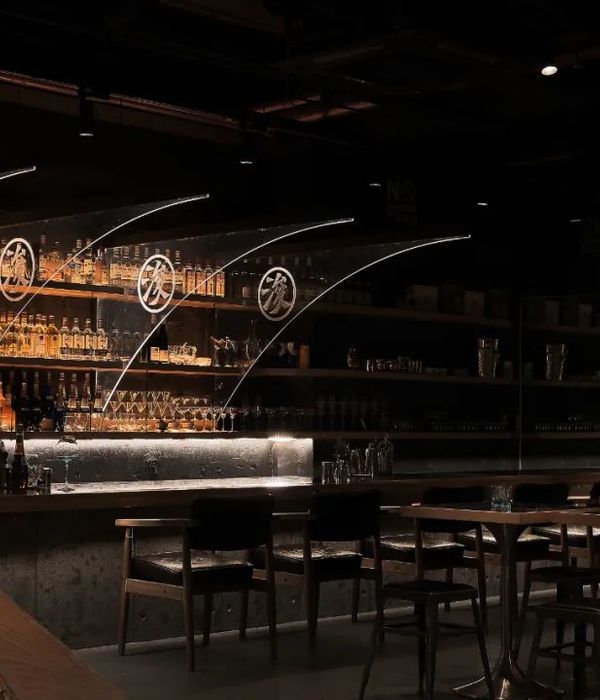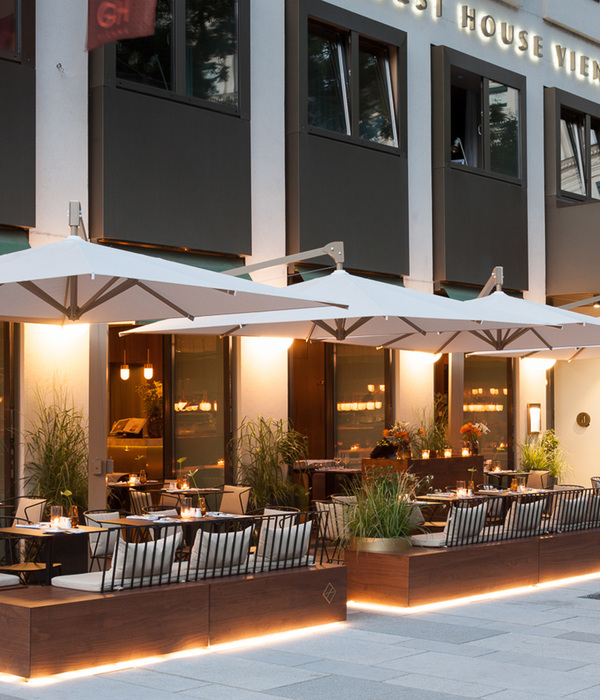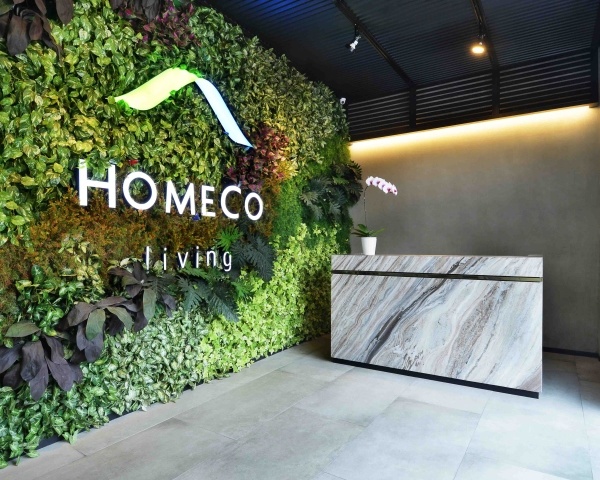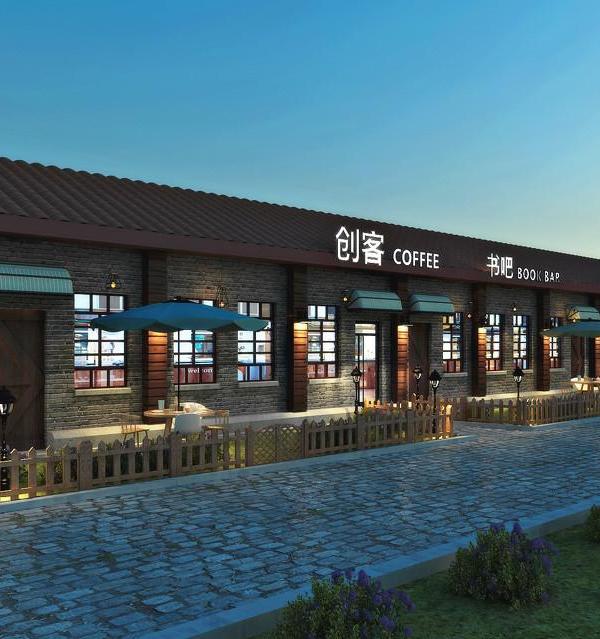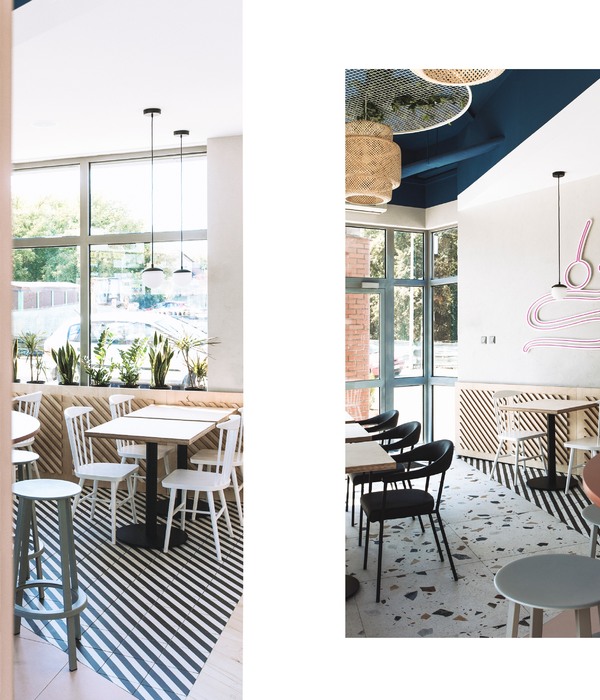- 项目名称:德国阿伦大学食堂
- 项目规模:550平方米
- 委托人:Vermögen und Bau Baden-Württemberg,Amt Schwäbisch Gmünd,Herr Kellner
- 摄影师:Michael Schnell
German Allen college canteens
设计方:MGF Architekten
位置:德国
分类:公共设施
内容:实景照片
委托人:Vermögen und Bau Baden-Württemberg, Amt Schwäbisch Gmünd, Herr Kellner
图片来源:Michael Schnell
项目规模:550平方米
图片:14张
摄影师:Michael Schnell
在树林和工学院校园之间有有一栋狭长的房子,这就是大学的新食堂,可容纳约1200名学生和教师。新食堂的修建丰富了校园建筑,也为学生们提供了聚会场地。外观主要采用落叶松木材和玻璃进行建造,木板条连成一排,延伸开来,比较开放。食堂大厅缺少支柱支撑,设计师便添加了芯板,进行加固,外面是木质表层。屋顶也是木质的,采用许多木板条作支撑。白天的时候,光影交织,会呈现不同的外观效果。建筑结构比较平缓,建筑规格较高,而且和当地的环境相融合,十分和谐。
译者: Odette
From the architect. A narrow and long-stretched house situated between woods and the campus of the technical college : this is the new cafeteria for about 1200 students and lecturers. The cafeteria both adds to the building complex and serves as a new central meeting – point for the students. The appearance of the building is dominated by larch and glass. Slats in a row plus a roof form an elongated room with open gable-end facades.
A solid core to stabilize the building was put into the columnless hall. A wooden cover is put over it. The closed wooden roof is supported by a multitude of arranged slats.During daytime the appearance is modeled by varying light and shadow. This is a building with a smooth structure integrating harmonically both the standards of the programme and those of the local situation.
德国阿伦大学食堂外部图
德国阿伦大学食堂外部局部图
德国阿伦大学食堂
德国阿伦大学食堂图解
{{item.text_origin}}

