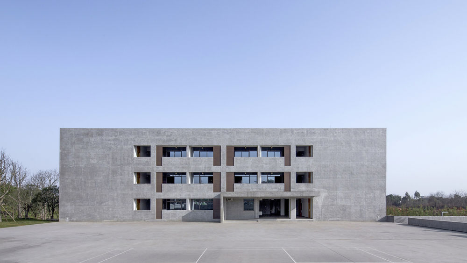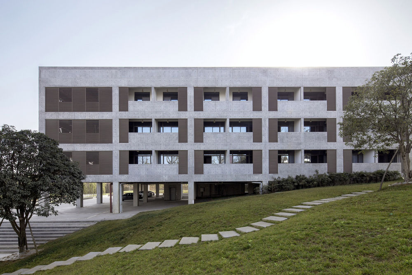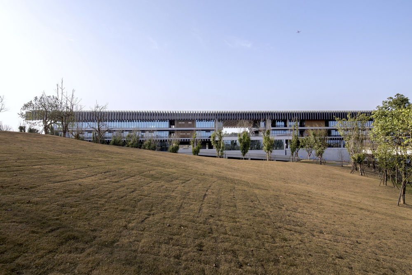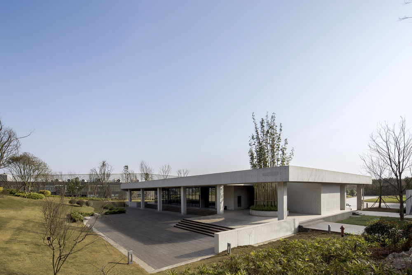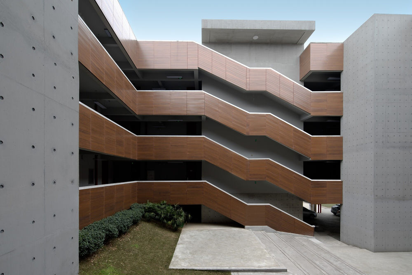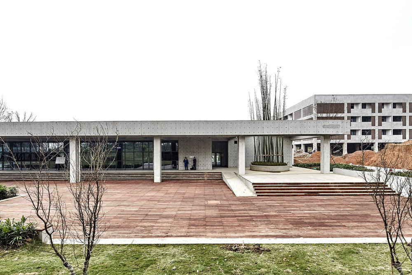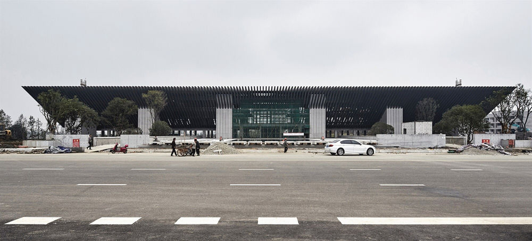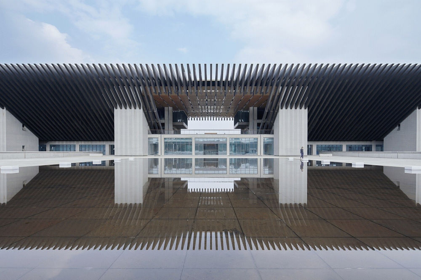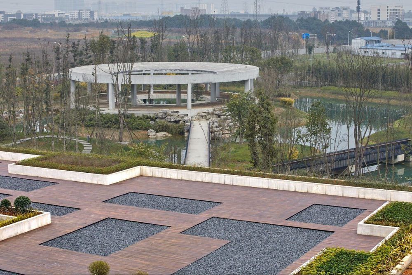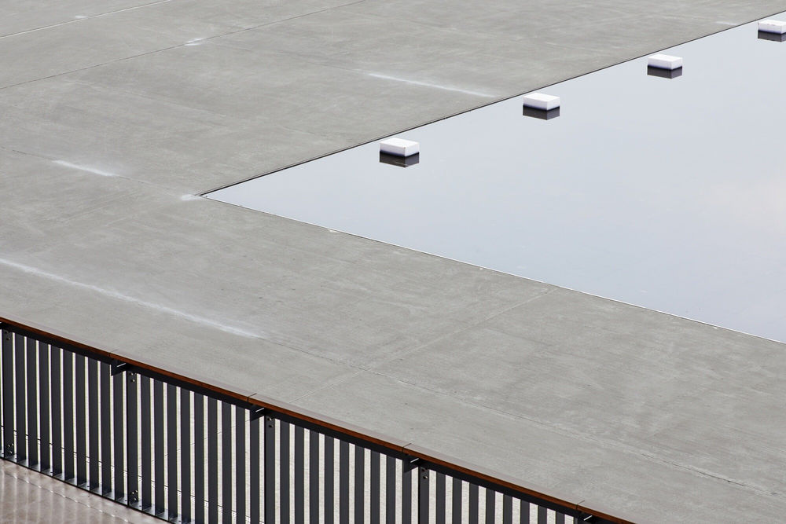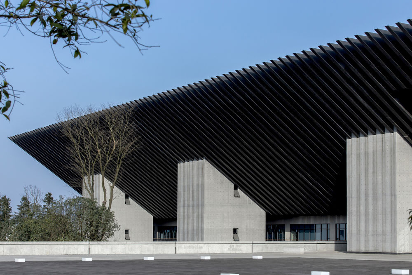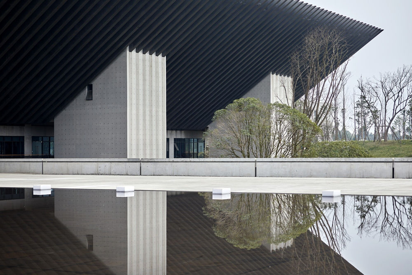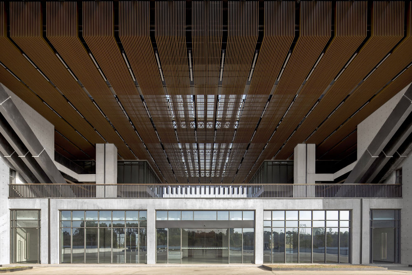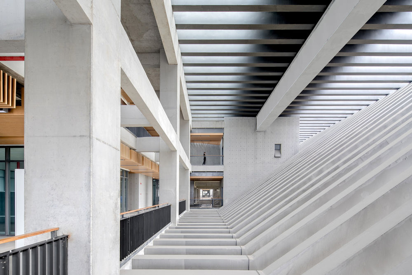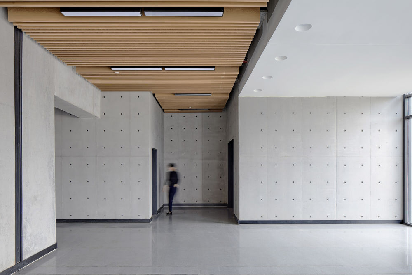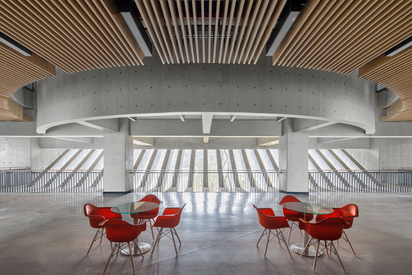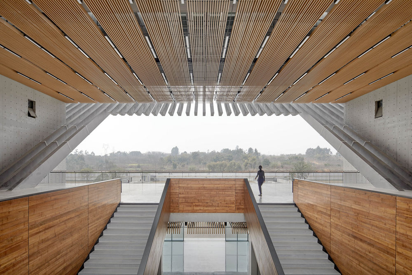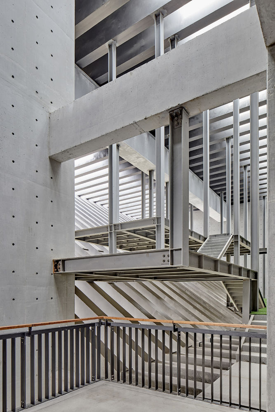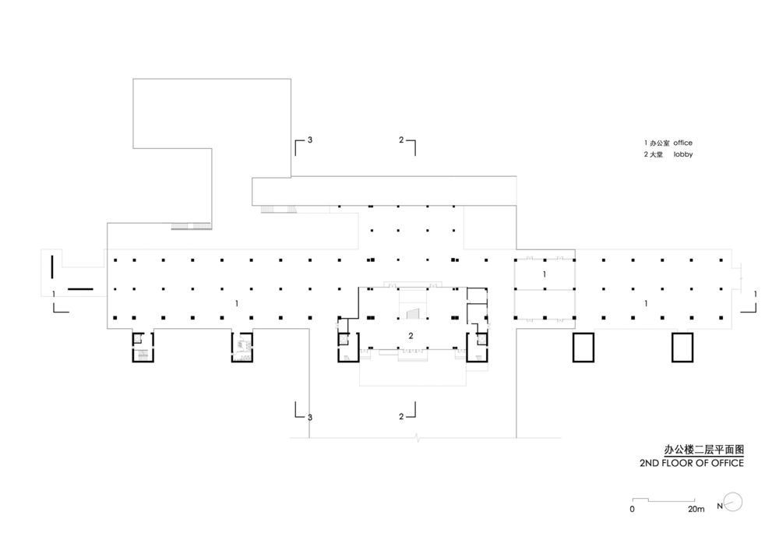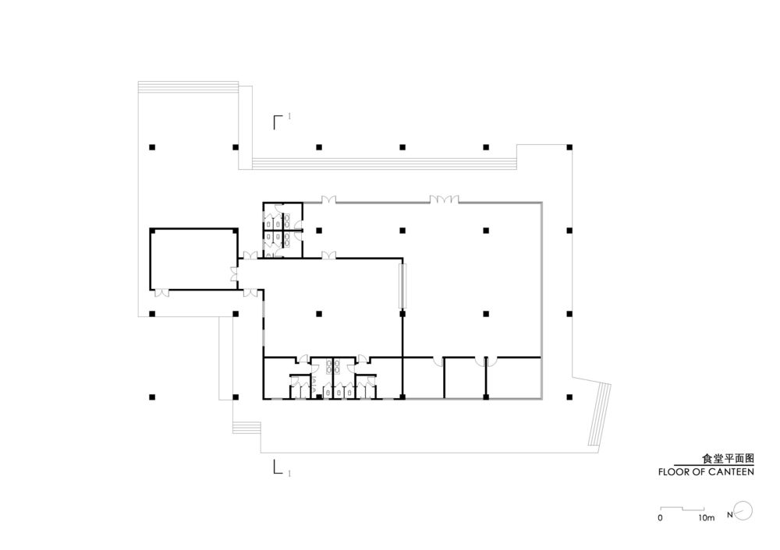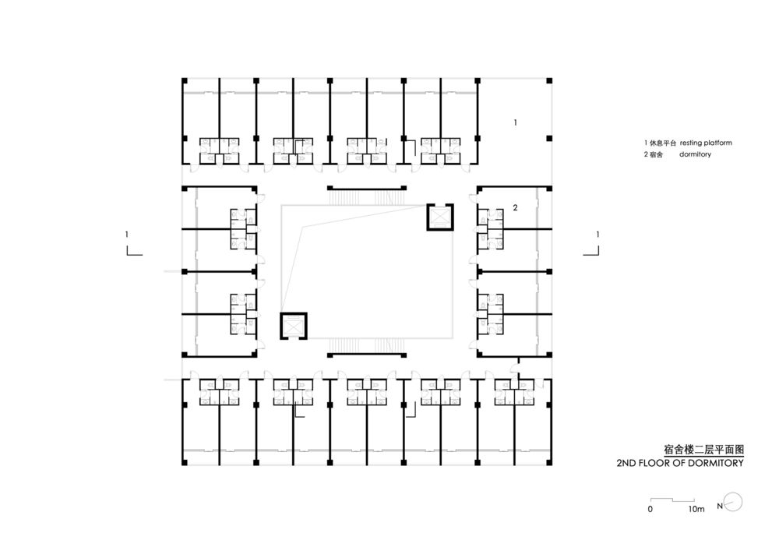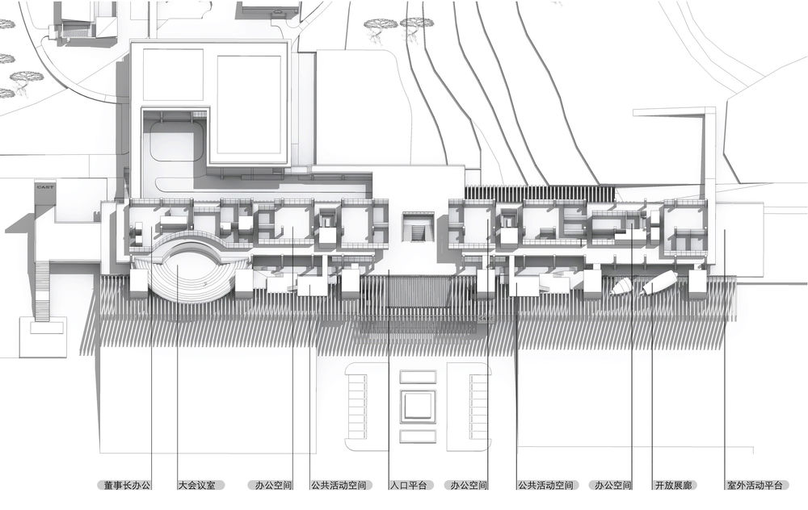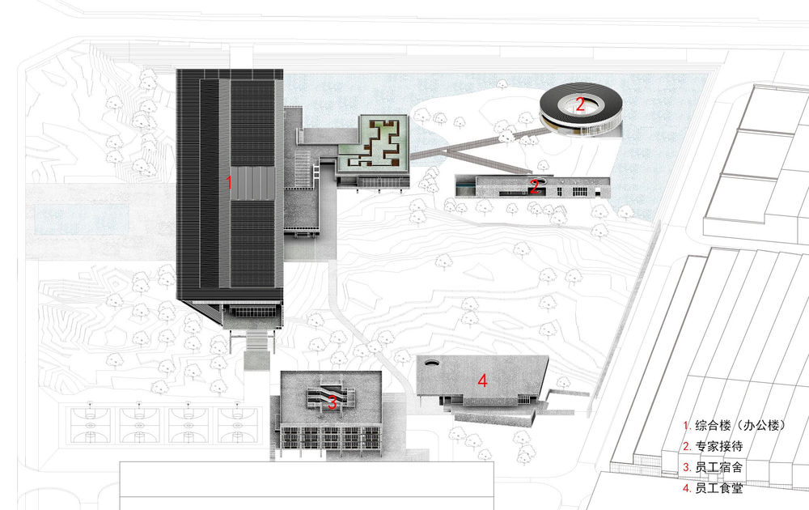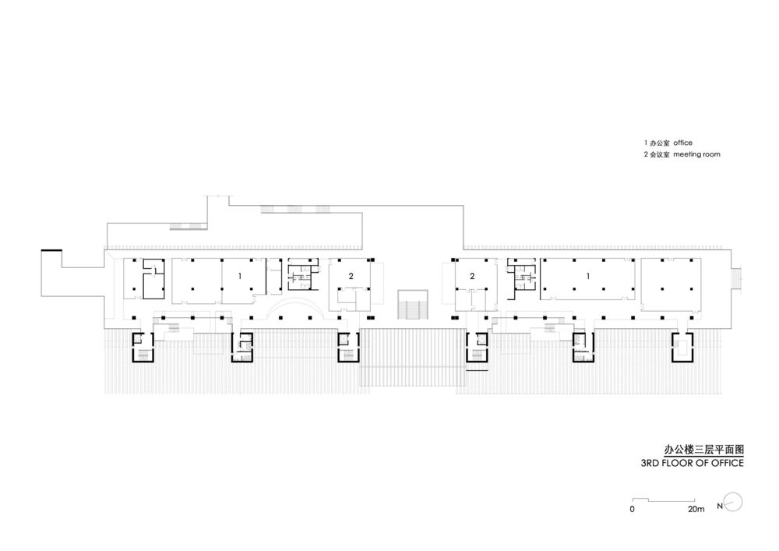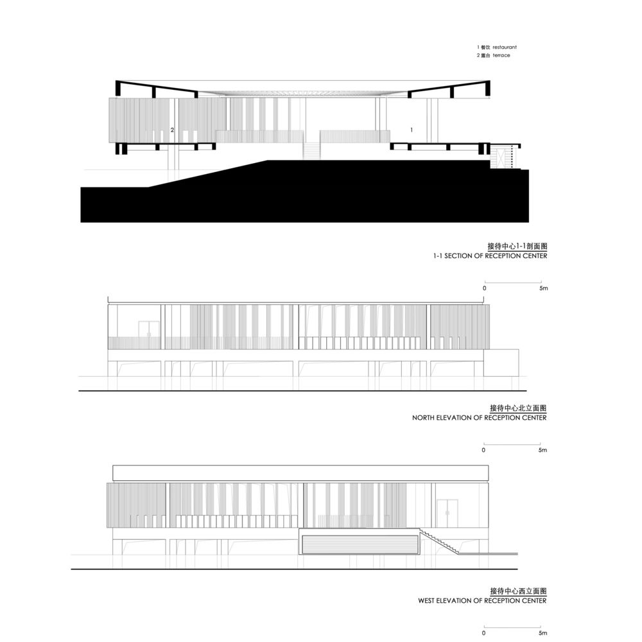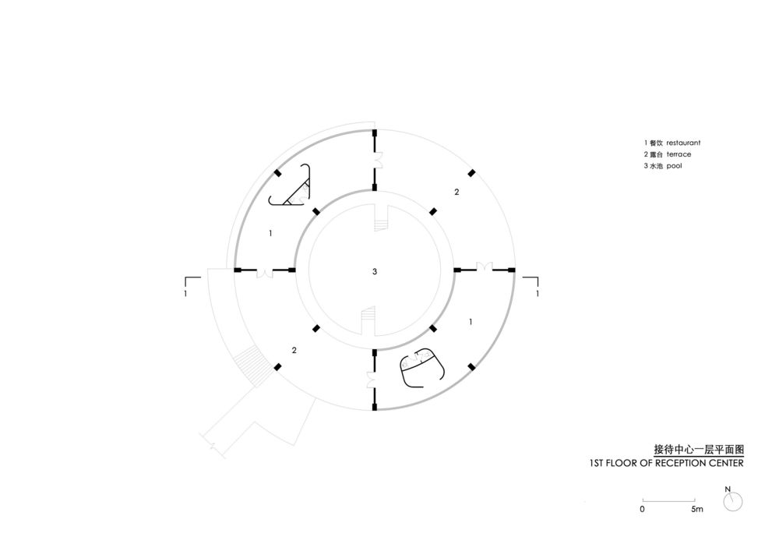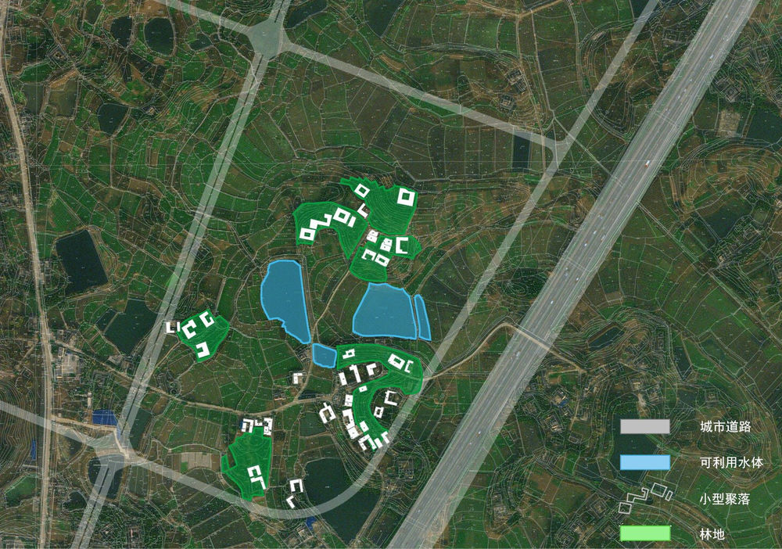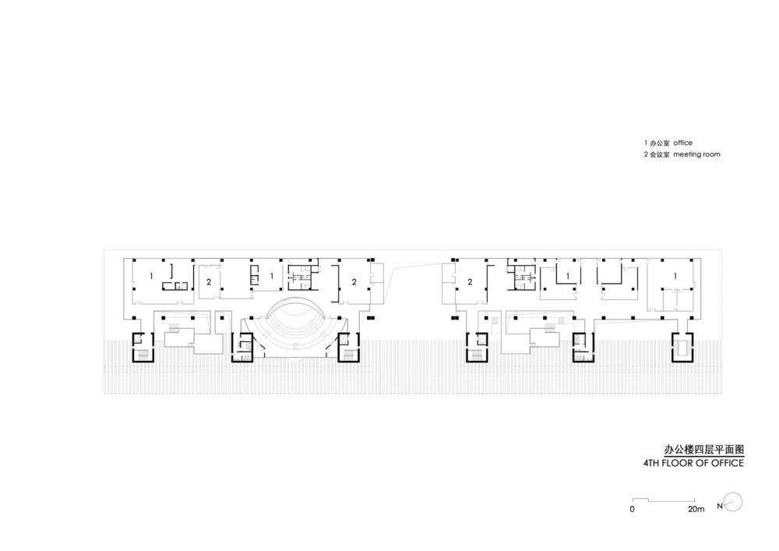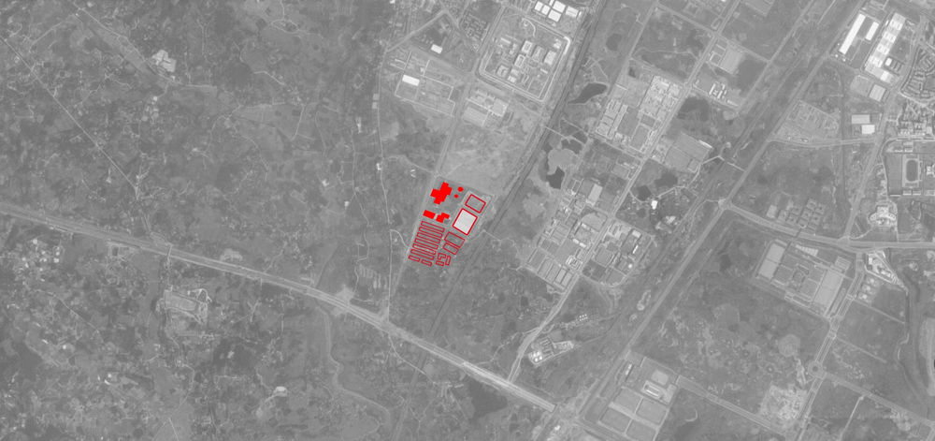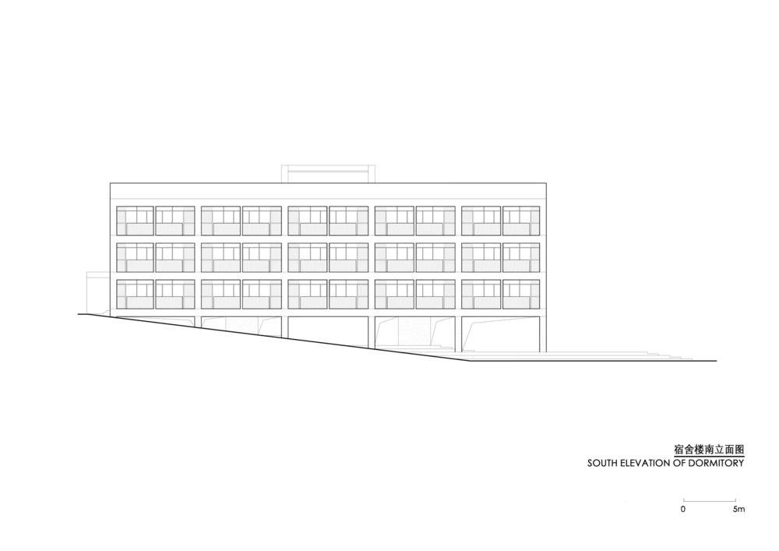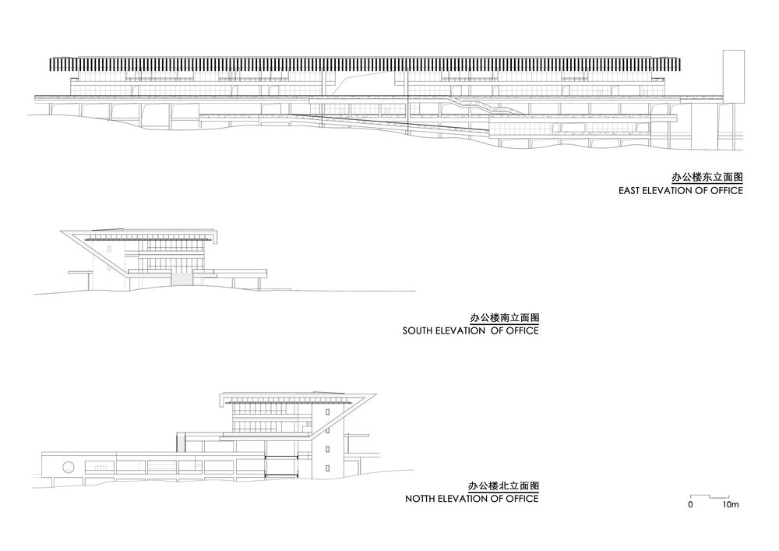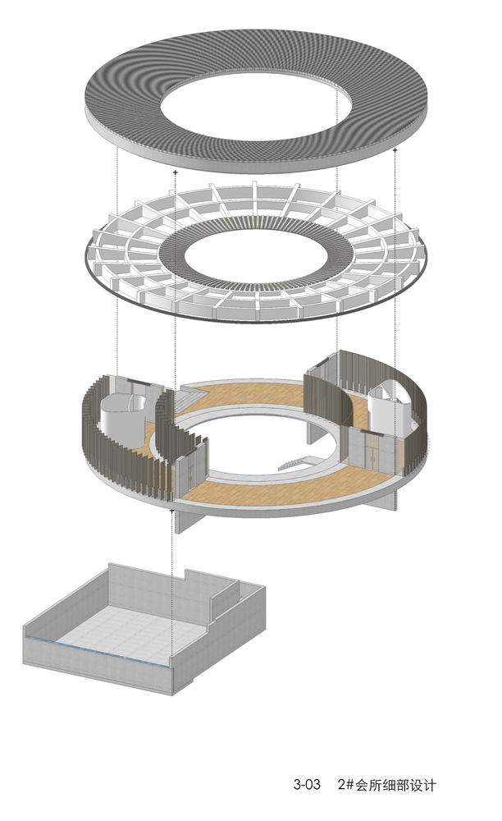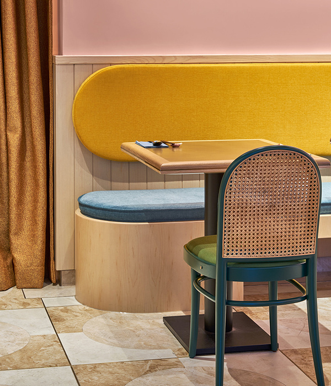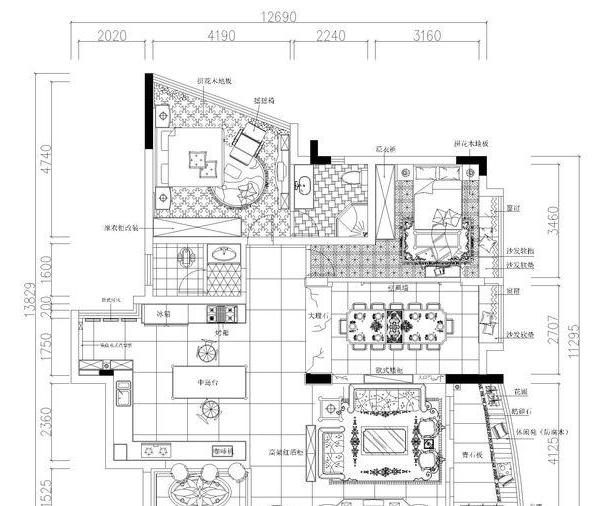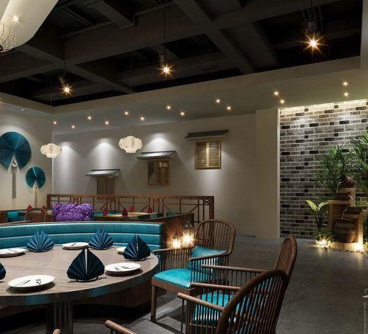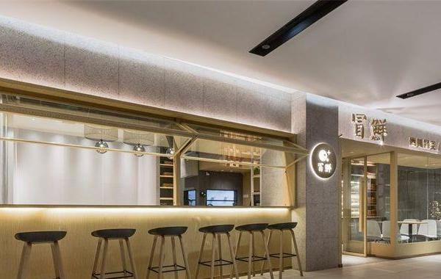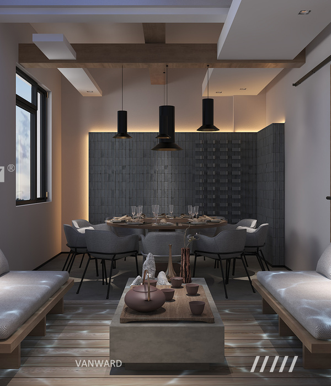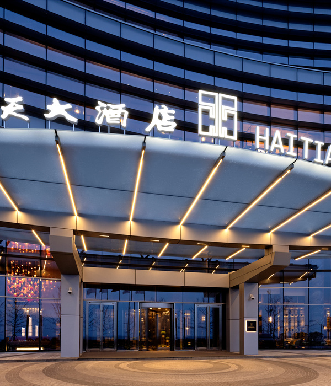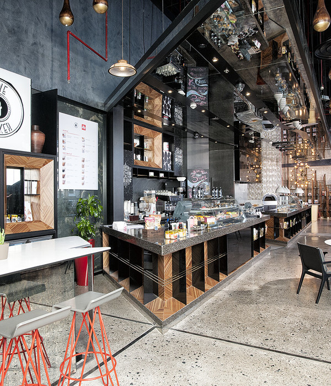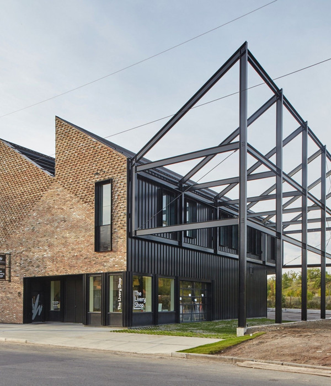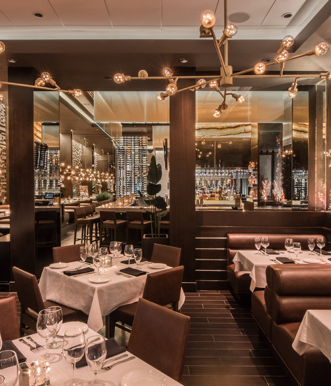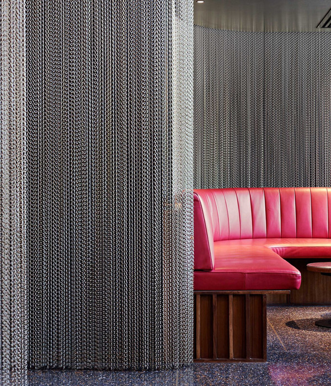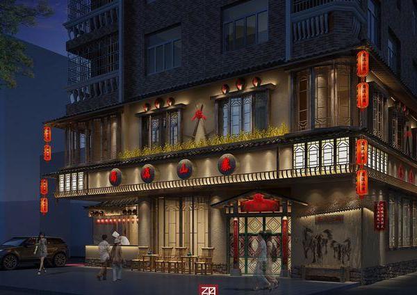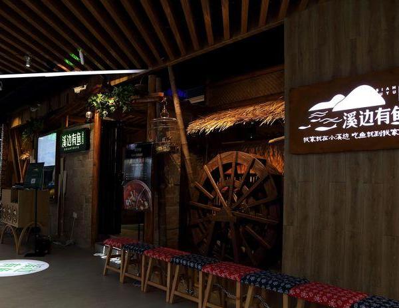成都天俯新区办公室,绿色生态与现代化设计的完美融合
Architect:TANGHUA ARCHITECT & ASSOCIATES
Location:Chengdu, China
Project Year:2017
Category:Offices
The project locates in Tianfu New Area, Chengdu, inside the Southwest Airport Economic Development Zone. Being 14 km away from Shuangliu International Airport, it is part of the New Chengdu Energy Industry District Planning. The project is east to Chengya Highway and west to South Chuanchi Road, extension area. The site still remains the forestry texture which is unique to Chengdu Plain. The forestry texture is formed mostly by agricultural lands and fish ponds with small settlements and forests scattering in-between. Due to that, our design focuses on how to meet the restricted sloping and elevation requirement inside the project. We also try to preserve most of the unique landform and topography from Chengdu Plain.
When planning the programs and phasing of the site, we choose different topographic manipulation strategies based on their various functions: For office, exhibition and reception area, we maintain the original topography, using the existing landscape elements to design these areas. The existing fish pond becomes the central water feature after the design. We also maintain most of the original planting without interfering the construction. The strategy is to transfer them into series of various terrace landscape merging into the topography. For warehouses and R&D areas, considering the craftsmanship requirement and smooth topography, we decide to use hardscape to serve the purpose of fully function, using rank vegetation as main landscape planting. We also control the height of the vegetation to not block the view and maintain the efficiency of transportation.
The complex building locates in the north-western corner of the site, extending itself along the South Chuanchi road in a holistic, clean style with tube shaped cantilever structure. We choose the west side of the project as main iconic showing area, meanwhile controlling its sunshine angle. The north side of the project is used as expert reception area. It has convenient traffic access to the complex building and connects itself to the urban main vehicular road. This area has low impact from construction development, where maintains the original topography and landscape. The north-eastern corner of the site is relatively flat, which is used as R&D center and factory warehouses. The rest of the warehouses are located in the south of the site which is in the phase two construction.
Complex Building The complex building undertakes most of the office, information sharing and display. The needs for image displaying also impact its architecture design. Steel truss structure forms a tube-shaped space cantilevered in the west side of the side, facing the main urban avenue. It lays down a basic design style of light and dynamic. Inside the east side of the building is the main office area while the west side becomes the meeting room, open space and exhibition hall using the triangle space. At the same time, the panel system in the west side also filters both the sunlight and view.
Chuanxi Club This area is divided into two parts: first part is gathering area with reception and meeting rooms, another part is courtyard area with recreation and entertainment. This area has its own independent entrance and exit. Besides the front reception, the gathering area also serves as connection to office and reception area. It is interpreted into a collective and holistic image.
Staff Canteen The staff canteen locates near the demarcation of phase one and two with its main entrance facing the factory area. Its red line reacts to the orientation and angles of the phasing demarcation. In terms of the layout, we use the existing depression to form a semi-underground space. At the same time, water is introduced to the interior space after manipulation. As the main entrance water feature, it forms an atmosphere of forestry canteen through different landscape elements.
Staff Dormitory The staff dormitory uses its internal courtyard, landscape and corridor to connect different site levels. Following its program, it represents a simple yet modernism façade design.
▼项目更多图片
