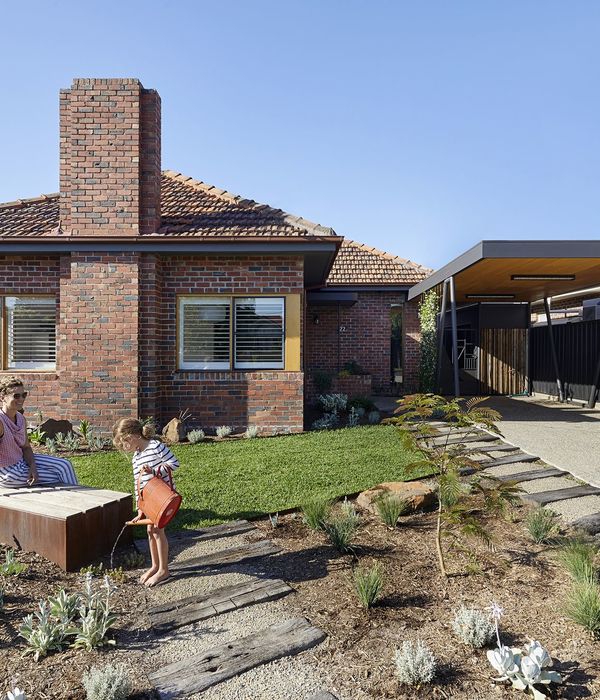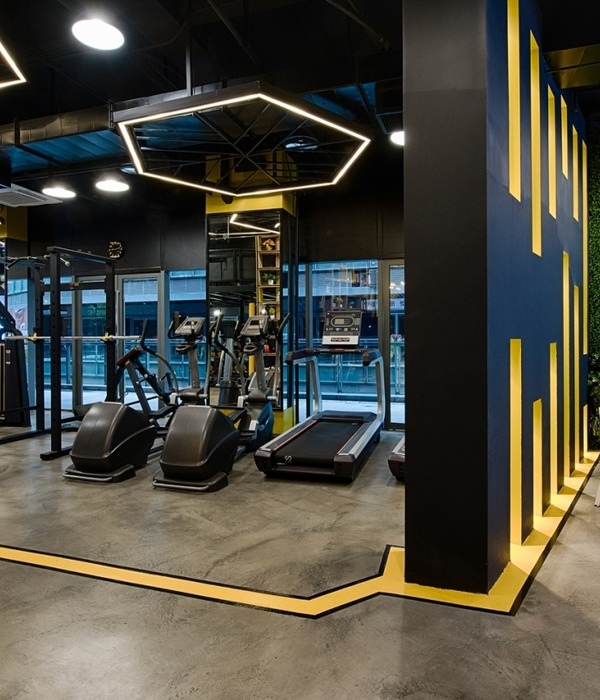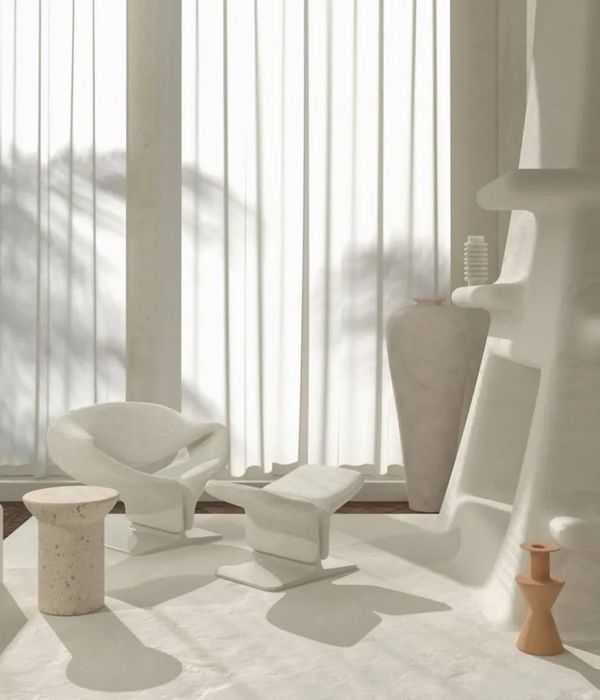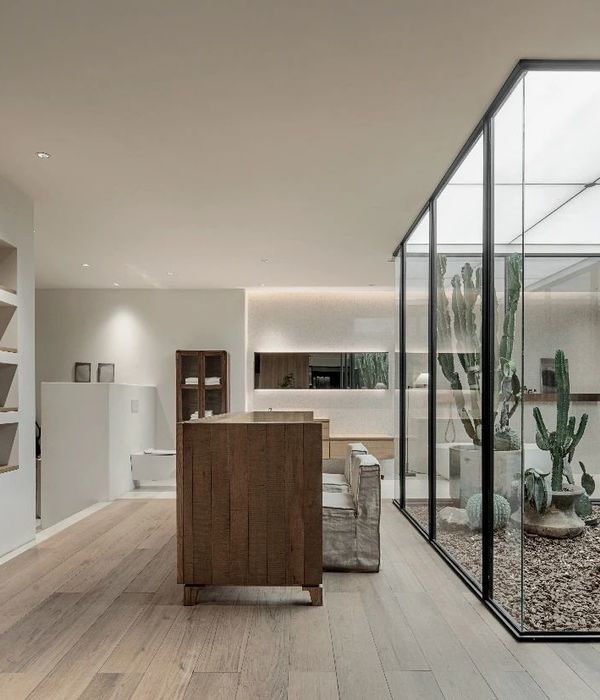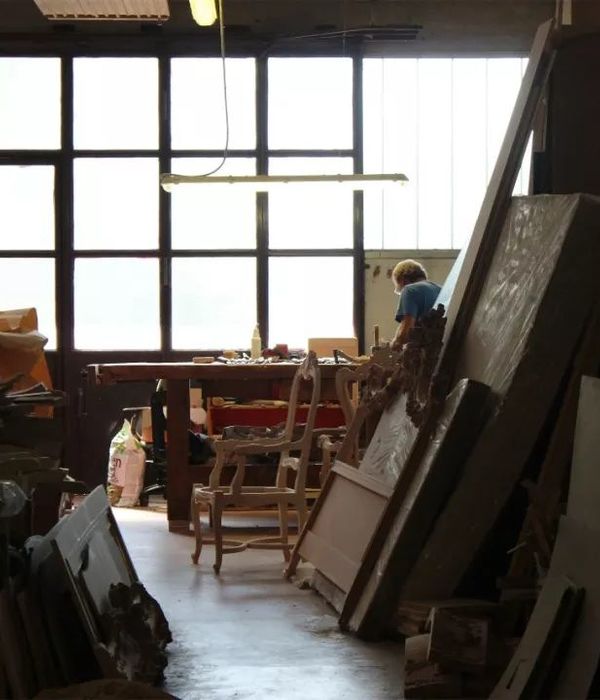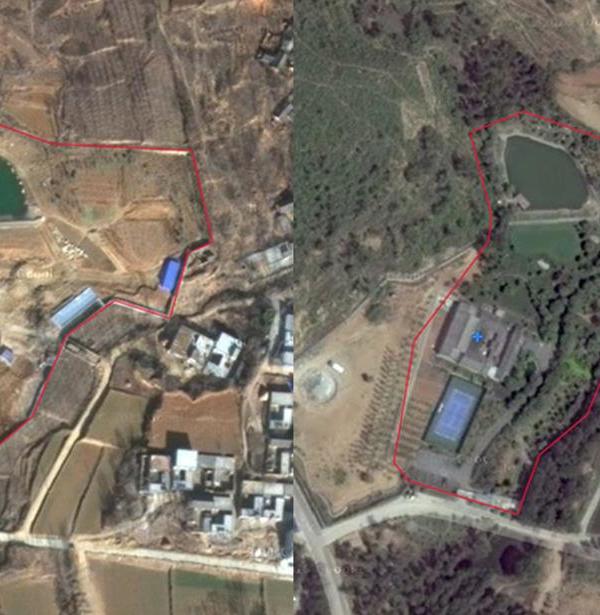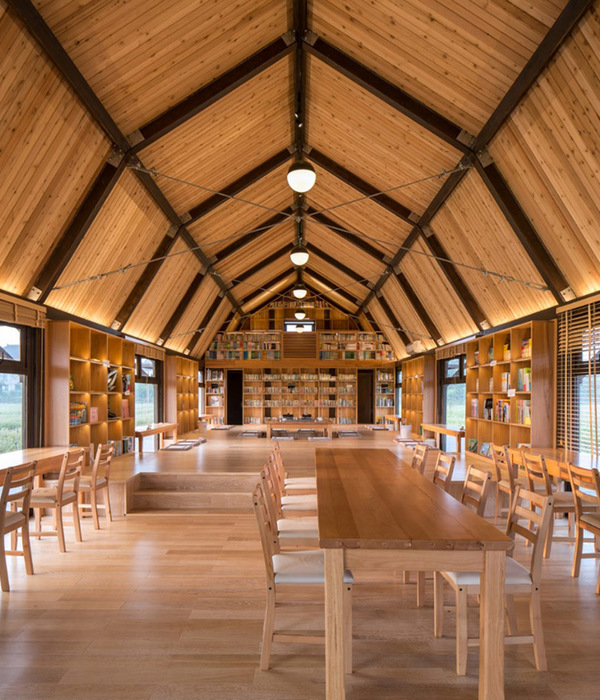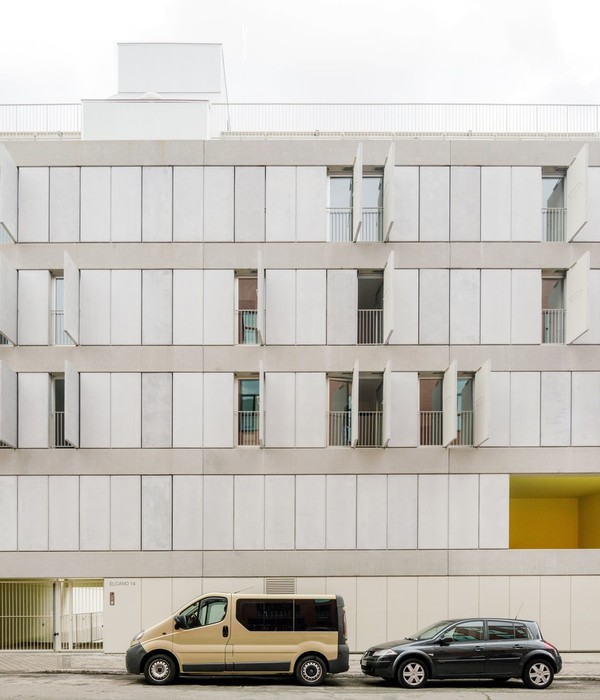Architects:AOA Christopher Peck
Area:650m²
Year:2021
Photographs:Veeral Patel
Manufacturers:Sculptform,Alspec,Armstrong,Caesarstone,Cavity Sliders,Colorbond,Decor Systems,Gyprock,Rockcote,Shaw Contract Carpet,Vicbeam
Landscape:3 Acres
Structures:Co-Struct
Services:MacCormack Associates
Design Director:Christopher Peck
Projects Director:Gordon Lewicki
Project Leader:Federico Posada
Graduate Architect:Nicole Withfield
Building Designer:Zayar Swe
City:Mulgrave
Country:Australia
Text description provided by the architects. Two separate outmoded buildings were used for decades before this new child and family center arrived in Mulgrave, Melbourne. One built around the 1960s was used by preschool children (ages three and four), while the 1930s building, once a detached house, focused on maternal health. But with new families with younger children settling into the area, it was time for the City of Monash, to look to the future. Designed by AOA Christopher Peck, the new child and family center not only embraces the corner site but was conceived around two established eucalypts, one now a focus of the center.
Unlike the previous arrangement of two separate buildings, built at very different times, the new scheme (approximately 600 square meters in area), a fan-like arrangement that centers on one of the eucalypts, engages with the landscape. And where previously a communal path bisected the grounds with locals keen to take a shortcut through the landscape, the latter designed by Three Acres, ‘reads’ as one. Constructed in stained tongue and groove timber cladding, rendered concrete, aluminum trims, and exposed timber beams, the new center features two wings that are separated by a generous and curvaceous corridor which is used as an extension of the teaching space. “We wanted to bring both wings together as well as use the connecting corridors as ‘spill over’ areas,” said the architects. “From the outset, we were also mindful of the importance of the eucalypts,” they add.
The building itself is curved in plan and its sloping ceilings vary the volumes in section. This deliberate move creates cozy spaces and more voluminous, light-filled rooms for play. On one side of the center, linked to the courtyard, are two separate rooms for the children, one for the three-year-olds, with the other used for four-year-olds. And at the ‘knuckle’ is a bathroom, a staff office, and a storage area.
Conceived for young children, there’s a playful quality to the classrooms. Overscaled porthole-style windows, evocative of a submarine, are as whimsical as the soft teal and blue octagonal-shaped carpet tiles – used by the children for floor games. As well as being mindful of scale (window positioning and the appropriate height of built-in furniture), there are unimpeded sight lines throughout the building. AOA also responded to its audience by including built-in origami-shaped furniture in the library that forms part of the center’s entry sequence. The library’s curved timber alcove also speaks of the trees, as do the heavy laminated timber beams that feature in the classrooms.
The center also now caters to young parents wanting to spend time with their children in the new indoor play area that forms part of the maternal health wing (ideal if waiting to see one of the specialist consultants). And while buildings and landscape were once seen as two separate and disconnected entities, the children can enjoy exploring both buildings, climbing on the rocks, and discovering the many interstitial spaces.
Project gallery
Project location
Address:Mulgrave VIC 3170, Australia
{{item.text_origin}}

