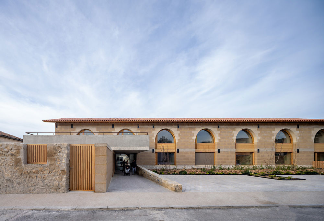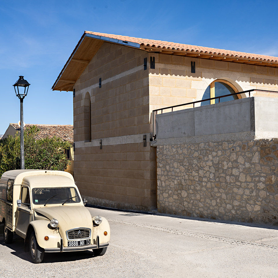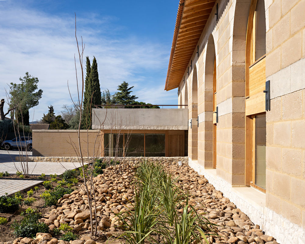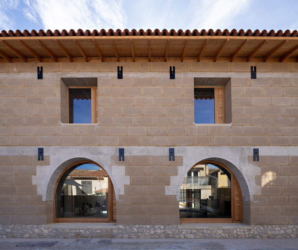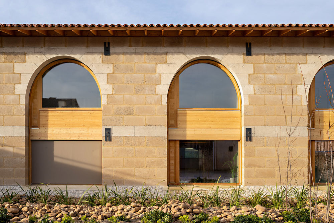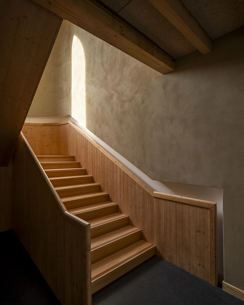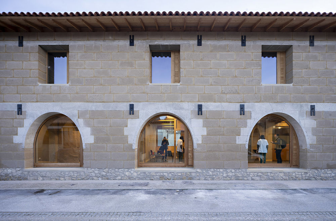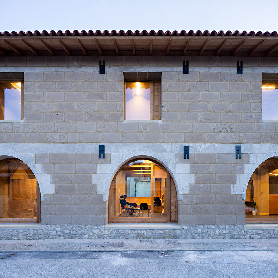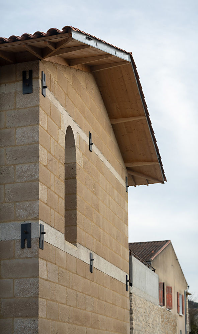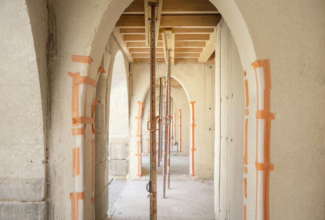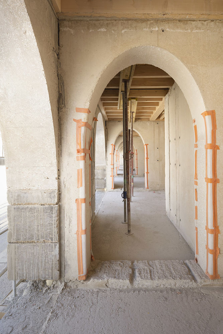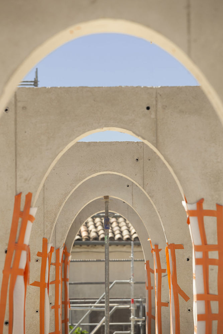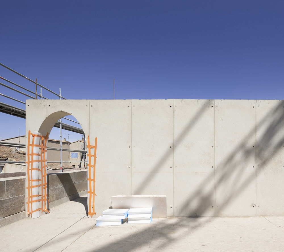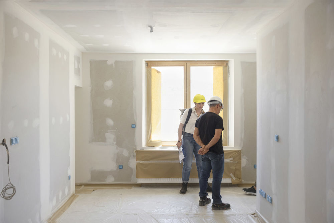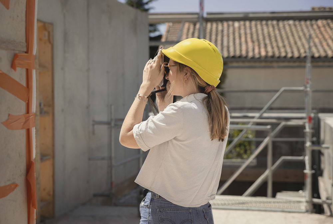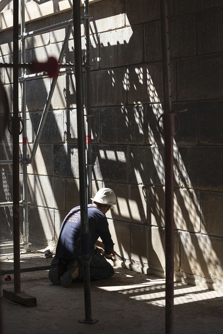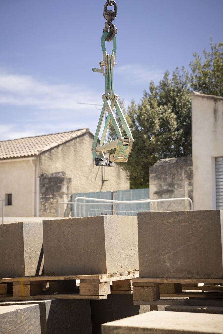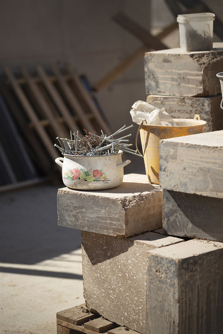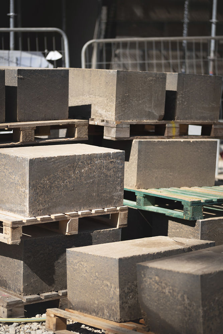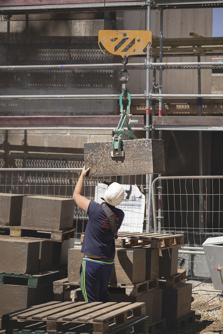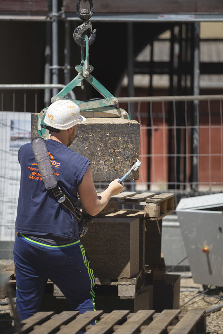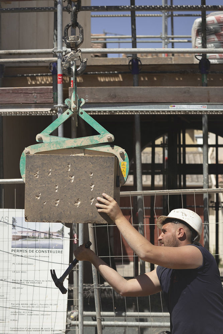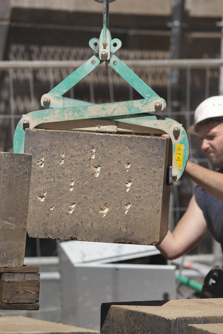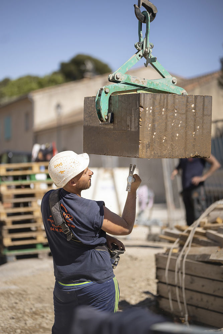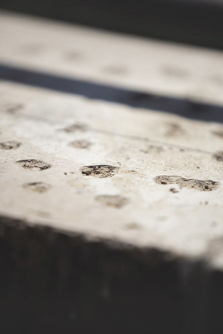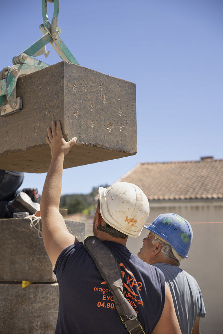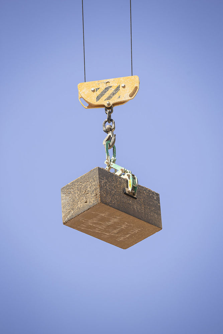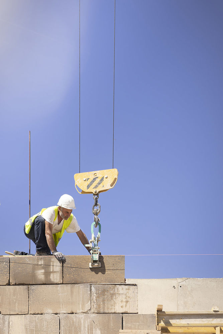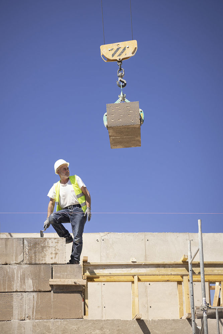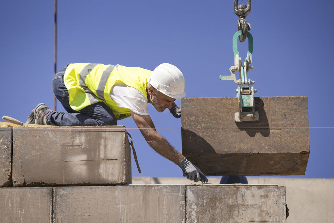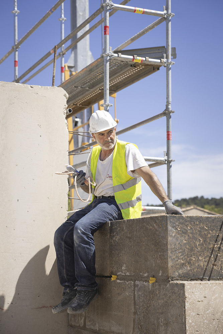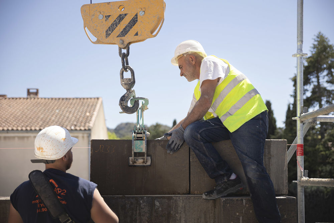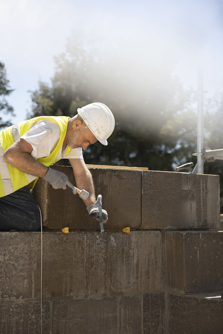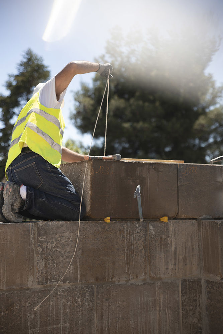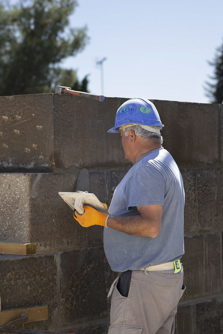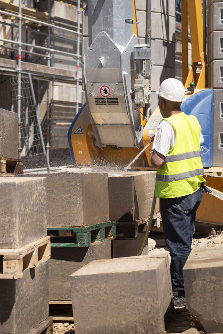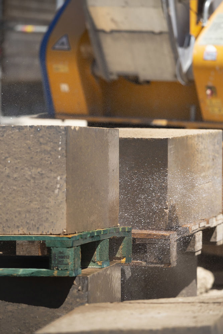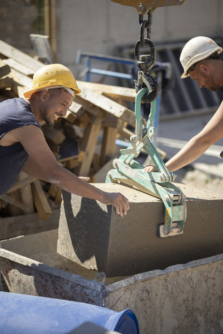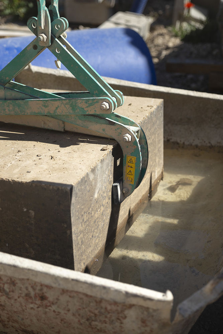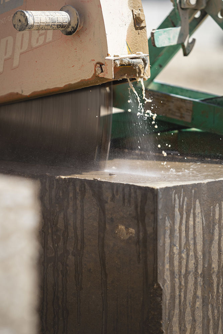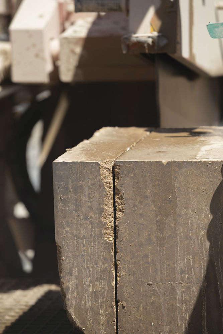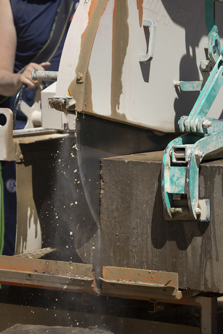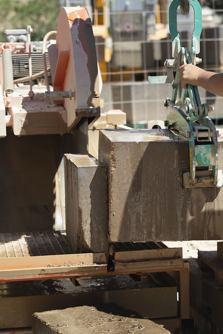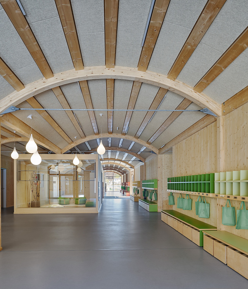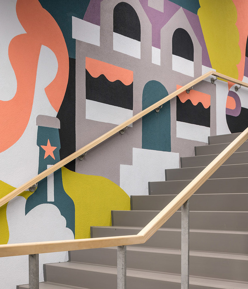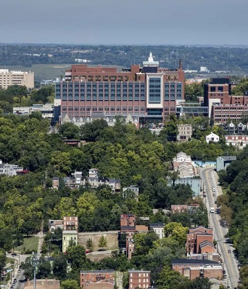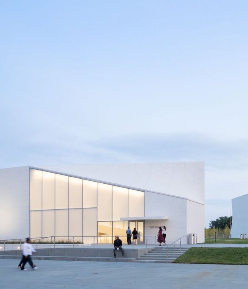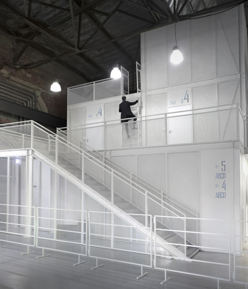Charleval医疗健康中心,法国 / COMBAS Architectes
对场地的理解
Understanding the site
该项目的主要目的是为这一农村地区配备一个跨学科医疗中心,同时保护并唤起当地居民保护 Charleval和普罗旺斯特征的遗产元素。Charleval跨学科医疗中心坐落在Durance河谷中,与城市肌理交织在一起,南面是 Aires街,北面是Sainte-Thérèse街,西侧是Mistral街。在北面,cochères拱门沿底层排列,暗示着Charleval马车门的建筑语言。在楼上,长方形的开间暗示着更多的本土建筑语言。由当地开采和加工的石材制成的轻质基座形成了一个低调的平台,将首层抬高到街道平面之上。
The primary intention of this operation was to equip this rural area with a multidisciplinary healthcare center while preserving and reminding its population, of what constitutes Charleval and Provençale identity: its heritage. Nestled in the Durance valley, the multidisciplinary healthcare center in Charleval is woven into the urban fabric, bordered by Rue des Aires to the south, Rue Sainte-Thérèse to the north, and Rue Mistral on its western flank. To the north, basket-handle arches – portes-cochères – line up along the ground floor, suggesting the architectural vocabulary of Charlevois carriage doors. Upstairs, the rectangular bays suggest a more domestic architectural vocabulary, along with a light base made of locally quarried and crafted stone extracted and dressed locally, forming a discreet podium that elevates the ground floor above the street level.
▼项目概览,overall of the project ©Javier Callejas

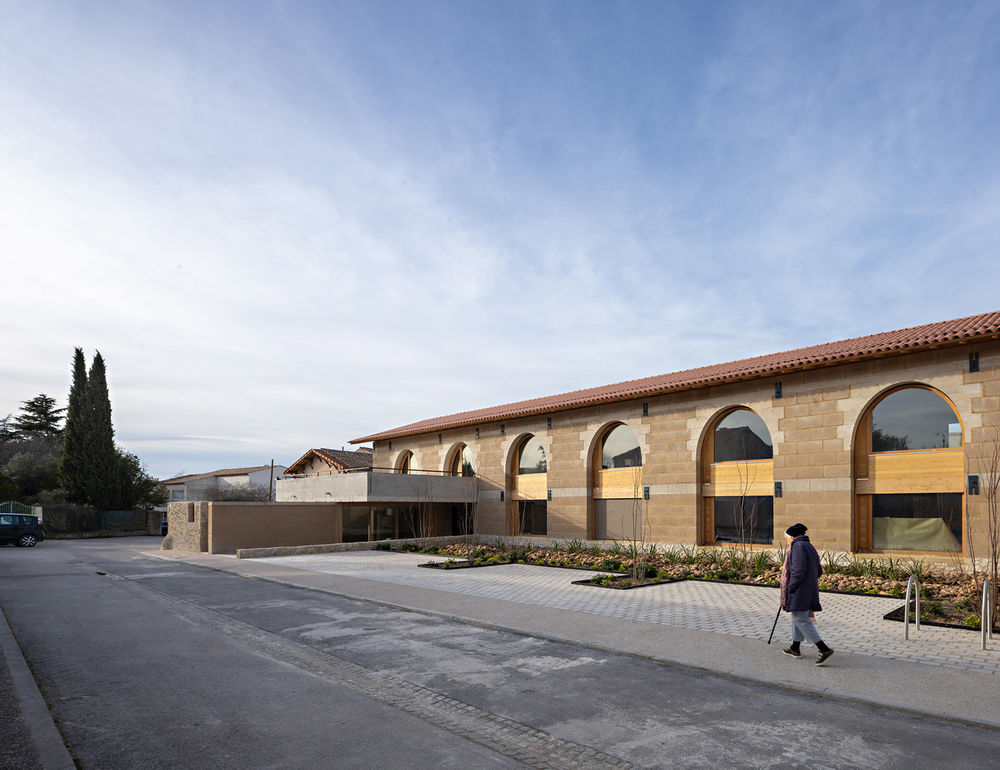
▼建筑前庭院,the courtyard in front of the building ©Javier Callejas
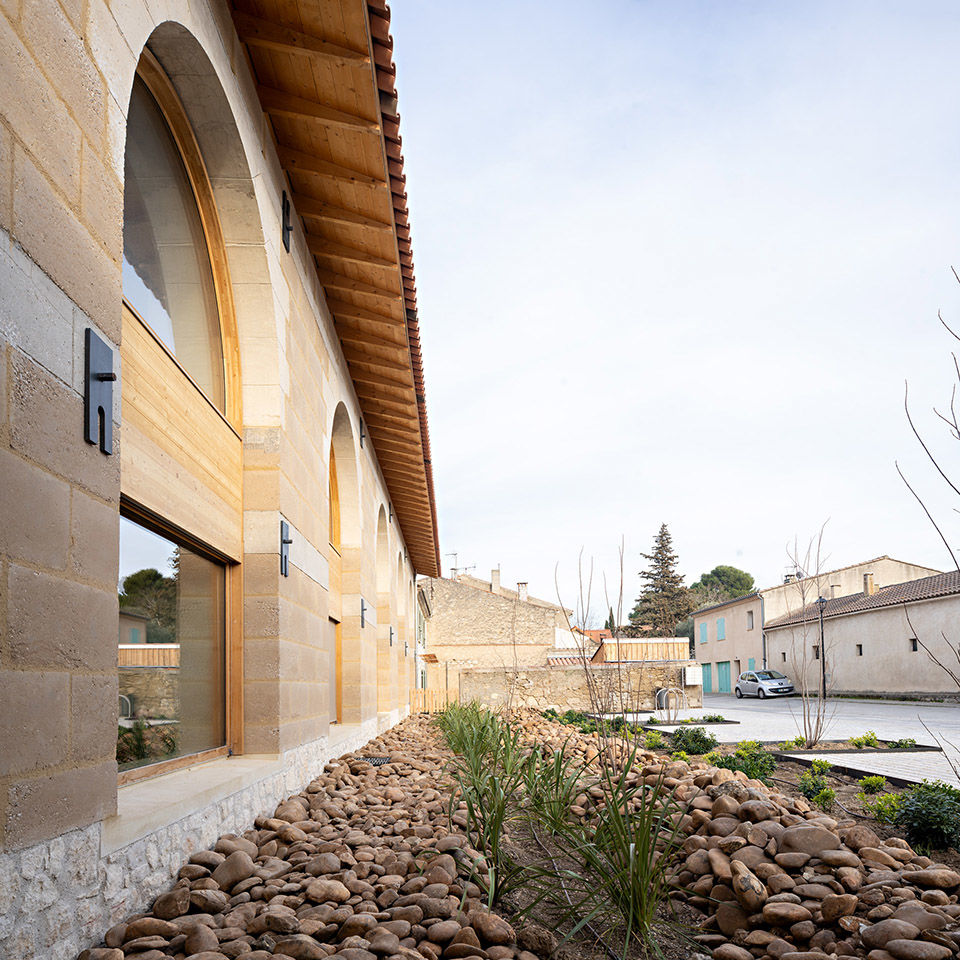
▼建筑周围环境,surroundings ©Javier Callejas
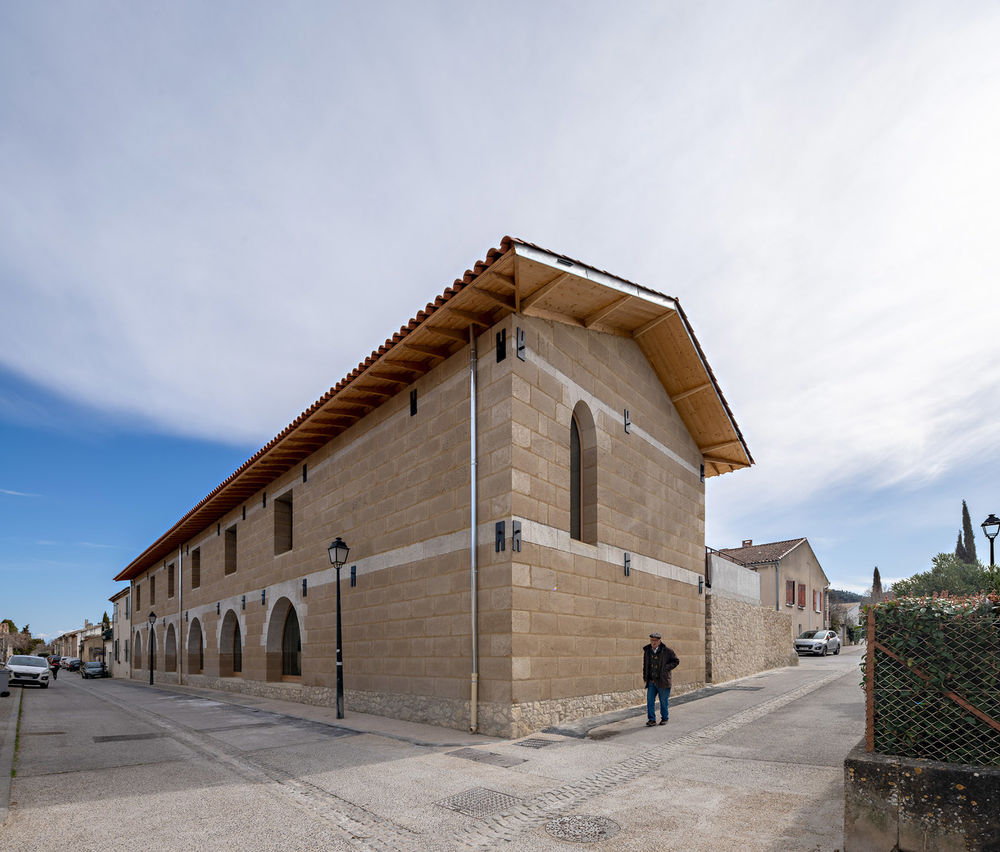
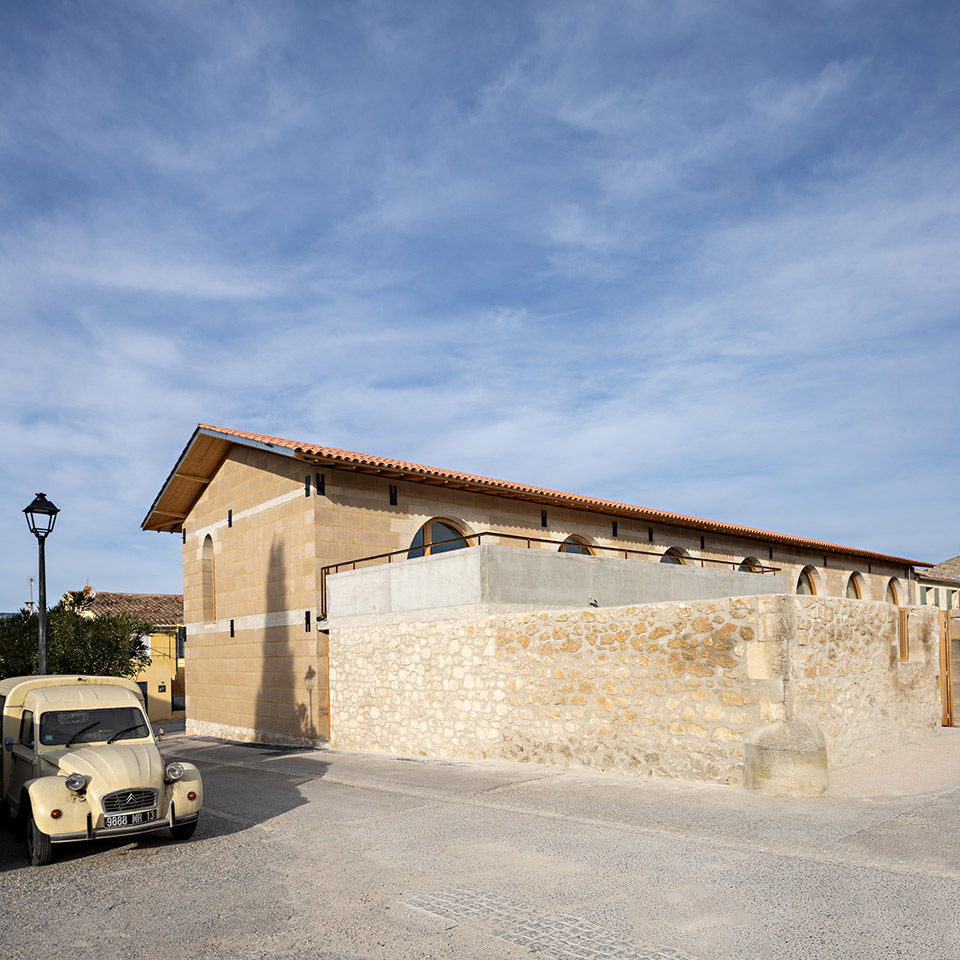
基础结构
Elementary Structure
当病人踏入跨学科医疗中心的那一刻,项目及其业态功能立即清晰地展现在眼前。这座线性建筑的节奏是由结构决定的,它决定了室内的分区,并引导着功能的分布。由剪力墙组成的规则而重复的南北向网格使房间模块化,根据医疗专业人员的专长灵活分配空间。这种承重网格可以让病人根据室内设计的演变来使用。它允许根据市政当局不断变化和发展的需求进行细分,从而体现了项目的可持续性。
The moment the patient steps into the multidisciplinary healthcare center, the project and its program reveal themselves with immediate clarity. The linear building is rhythmed by a structure that dictates the partitioning of interiors and guides the program distribution. The regular and repetitive North-South grid of shear walls encourages room modularity, making the appropriation of spaces and their specialization flexible based on the healthcare professionals’ specialties. This load-bearing grid invites appropriation by the users of the evolution of interior designs. It allows for subdivisions according to the changing and evolving needs of the municipality, thus signifying the project’s sustainability.
▼项目入口,project entrance©Javier Callejas
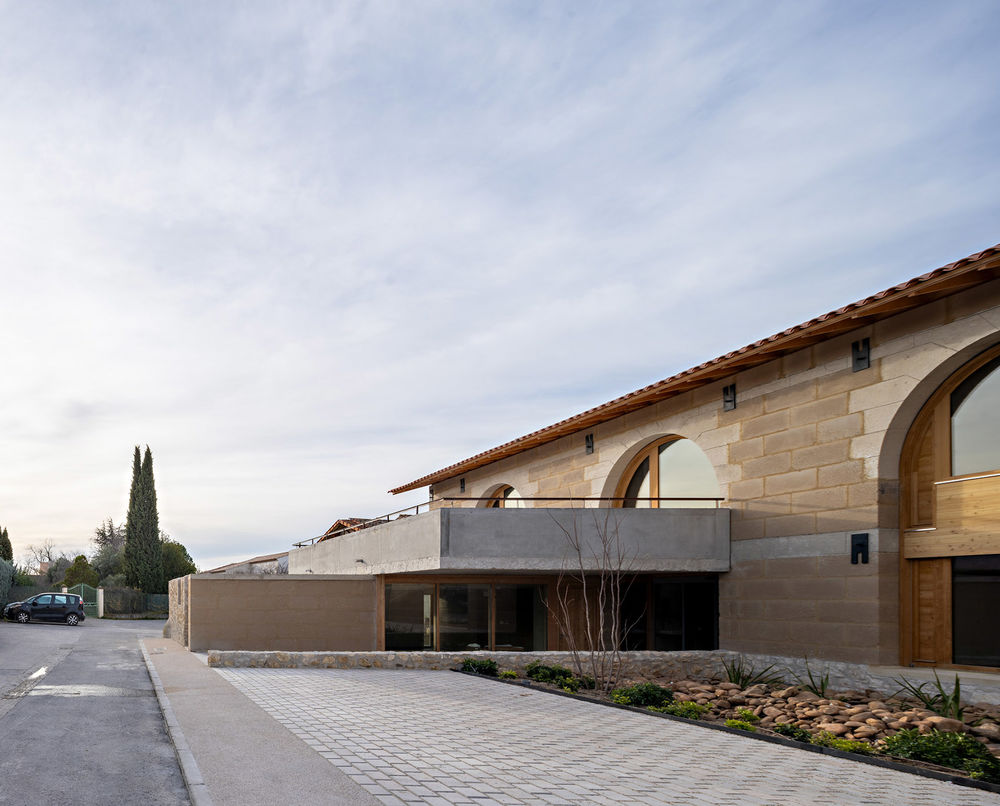
▼由剪力墙组成的规则的南北向网格空间,the regular and repetitive North-South grid of shear walls©Javier Callejas
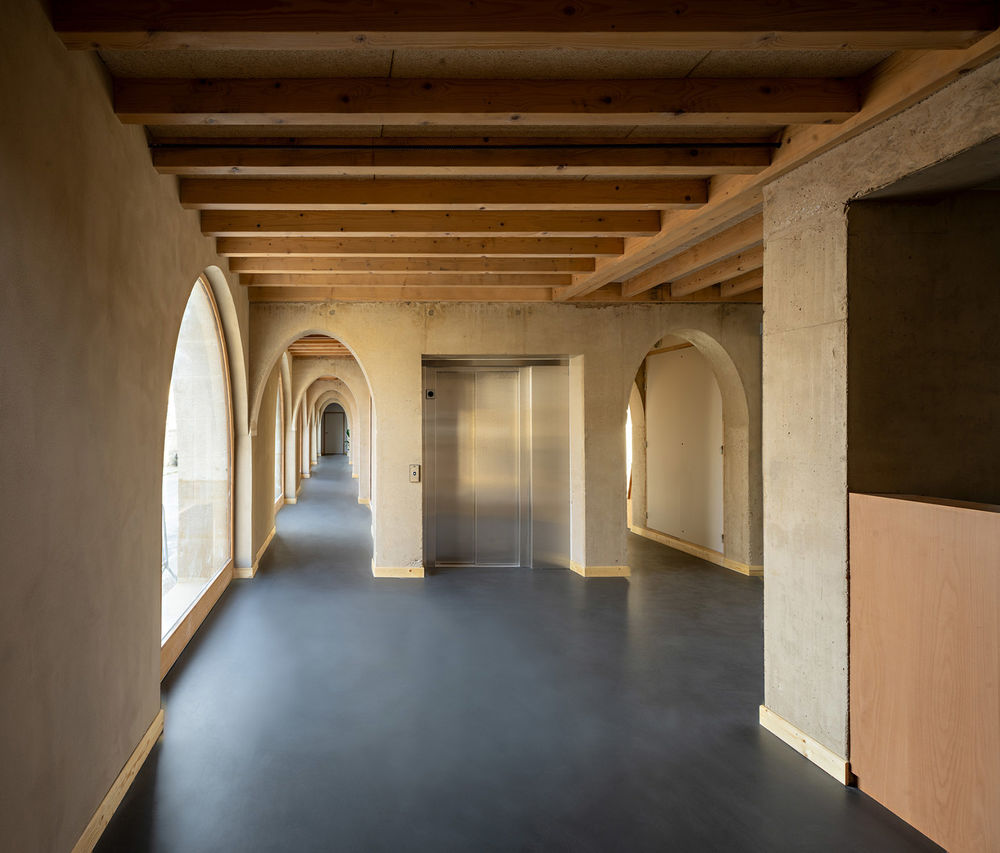
▼由剪力墙构成的空间节奏感,rhythmic space composed of shear walls©Javier Callejas
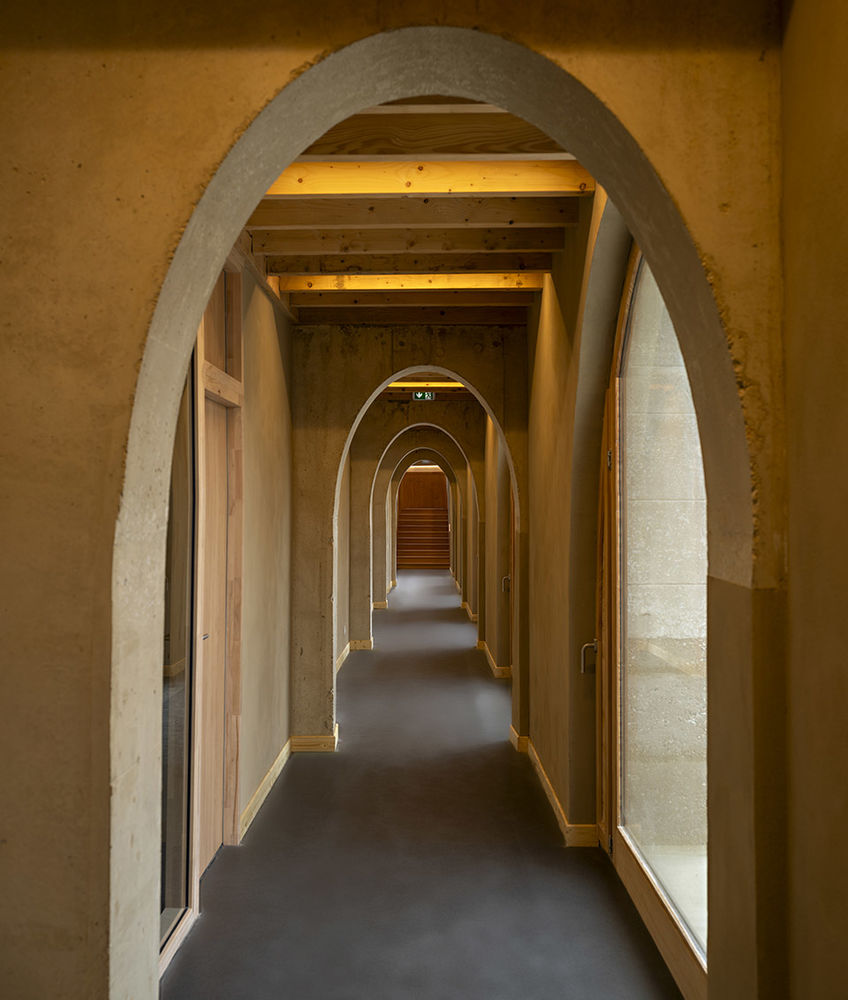
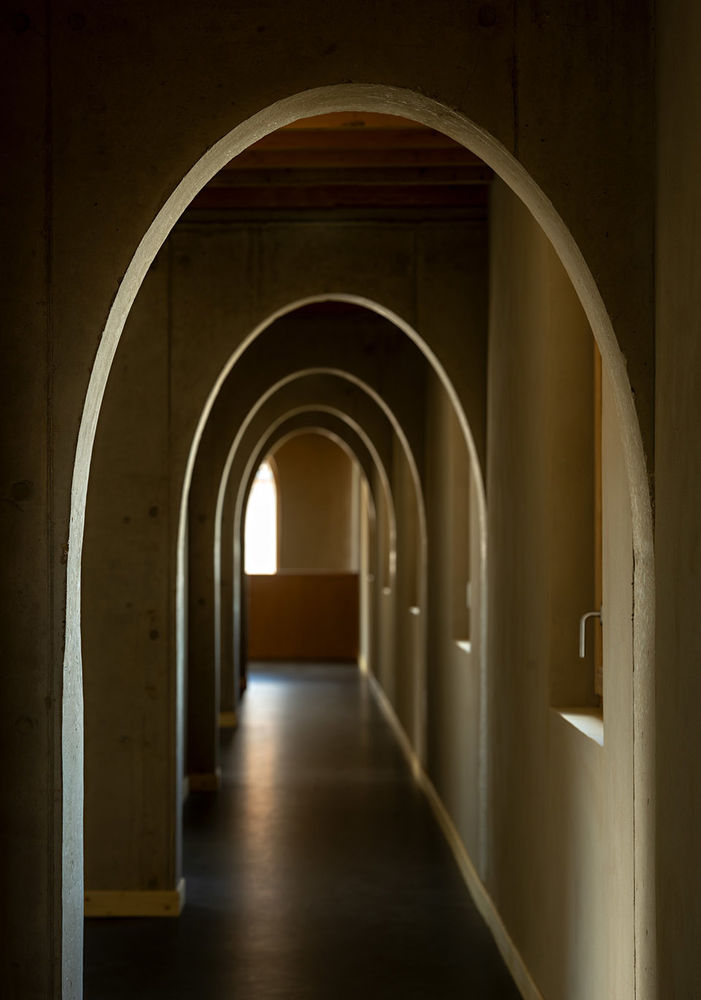
原材料&改造
Raw Materials & Transformation
Filiater 公司,作为设计公司和项目土质材料的制造商和供应商,也参与了该项目,使建筑师能够利用土壤资源作为建筑结构的原材料。设计以两种方式利用了现场的土壤。首先,作为现场浇筑的混合物的一部分用于剪力墙;其次,以承重夯土块的形式用于加高外墙墙体。通过这种方式,夯土成为一种标志,利用其颜色和构造特性将项目锚定在地块上。这一点在建筑立面上十分明显,在南墙的内侧也有所体现,在每跨的剪力墙中也有所表现。
The participation in the project by Filiater (Design office and manufacturer / Supplier of the project’s earthen materials) allowed us to leverage soil resources as raw material for the building structure. The earth immediately available on-site was used in two ways. Firstly, as part of a mixture poured on-site for the shear walls, and secondly, in the form of load-bearing rammed earth blocks for raising the walls of the façades. In this way, it becomes a marker anchoring the project to its territory using its colors and constructive qualities. This is evident on the façade, revealed on the interior face of the south wall, and expressed in the shear walls at each span.
▼现场浇筑的剪力墙,poured on-site shear wall ©Camille Sonally

▼施工现场,construction site ©Camille Sonally


▼用于外墙的夯土块,rammed earth blocks for facade ©Camille Sonally
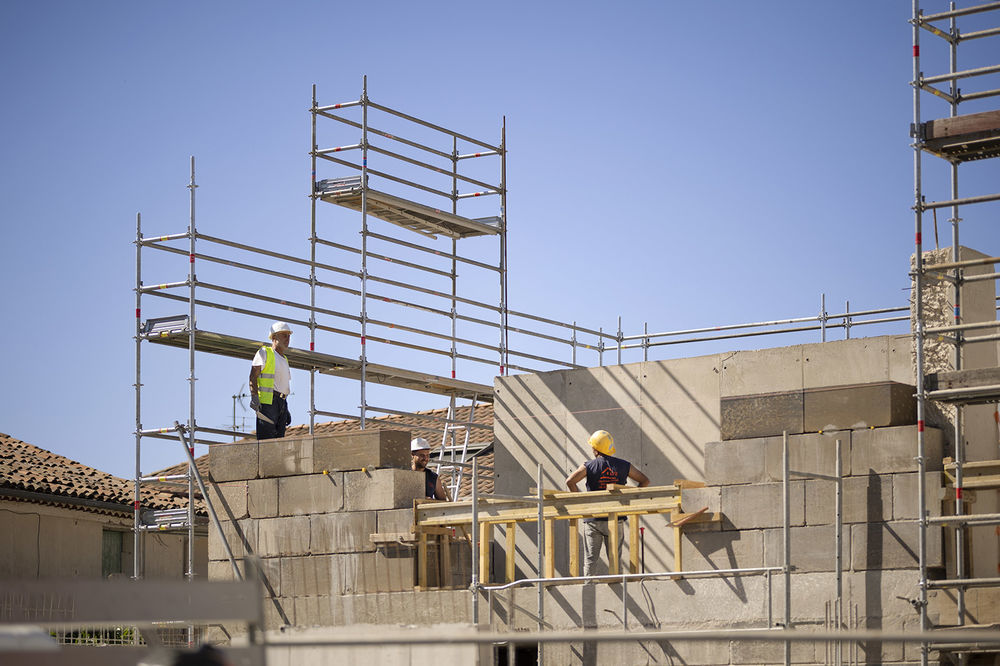
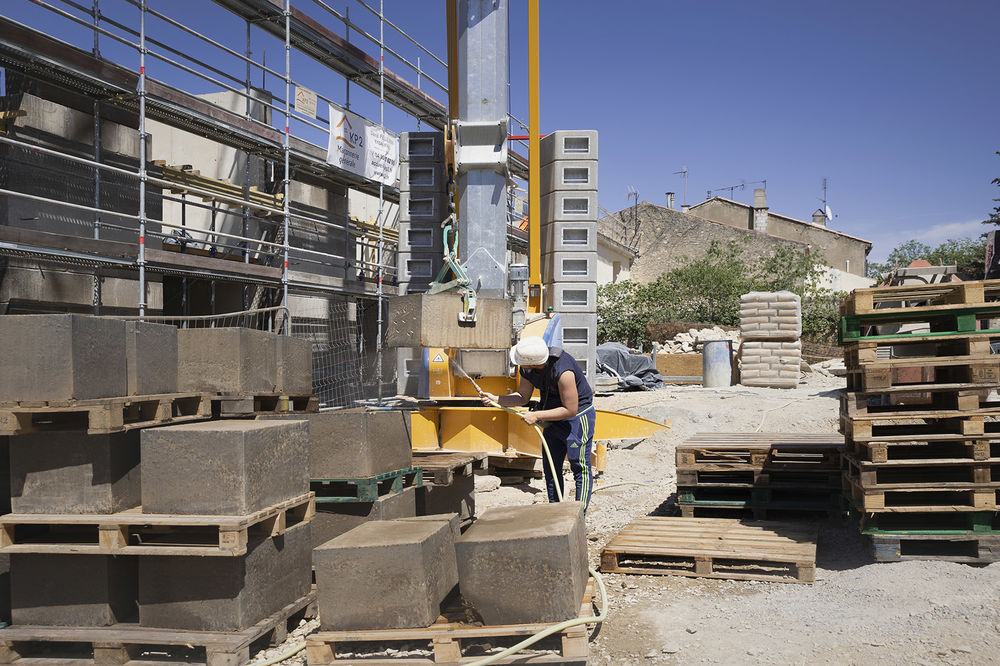
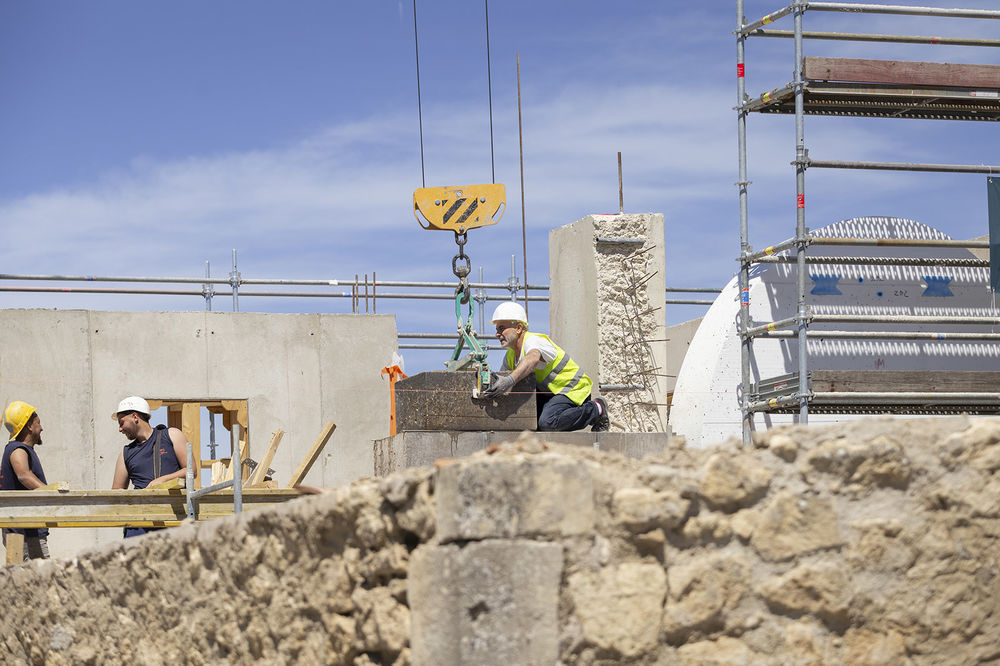
室外开发还遵循了保护现有结构、地块水文能力和环境修复能力的原则:由于在地表覆盖层中使用了透水性草坪铺面和土石混合物,在不进行建设时,地面仍能保持透水性,有利于吸水。
Exterior developments also comply with the principle of preserving existing structures, the hydrological capacities of the parcel, and the logic of environmental resilience: when not built upon, the ground remains permeable thanks to the use of permeable grass pavers and earth/stone blends in surface coverings, facilitating water absorption.
▼施工现场,construction site ©Camille Sonally
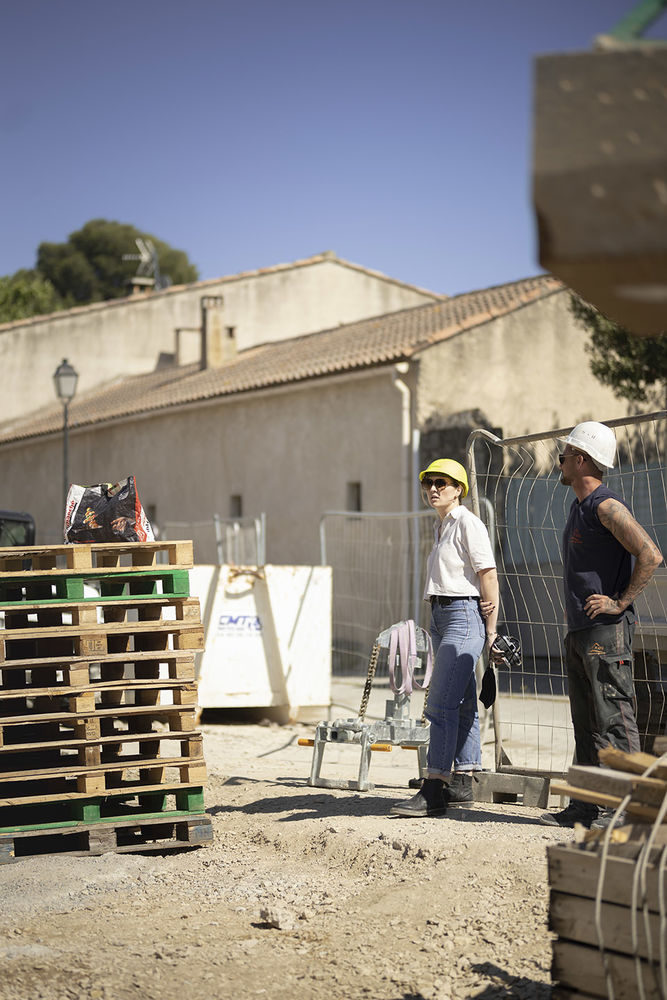
环境方针
Environmental Approach
建筑遗产和对土地的开发方式是设计灵感的源泉,有助于在应对环境挑战时采取坚定不移的传统姿态。建筑的线性设计允许双曝光,促进了自然通风和辅助系统,例如将屋顶延伸 1.50 米,提供遮阳并防止过热。落地窗确保了充足的自然光,从而减少了对人工照明的需求。
The built heritage and territorial development approaches are sources of inspiration that foster a firmly committed and ancestral posture in dealing with environmental challenges. The building’s linearity allows for dual exposure promoting natural ventilation and complementary systems, such as extending the roof by 1.50 meters, which provides shade and protects against overheating. The picture windows ensure generous access to natural light, thus reducing the need for artificial lighting.
▼落地窗,picture window ©Javier Callejas
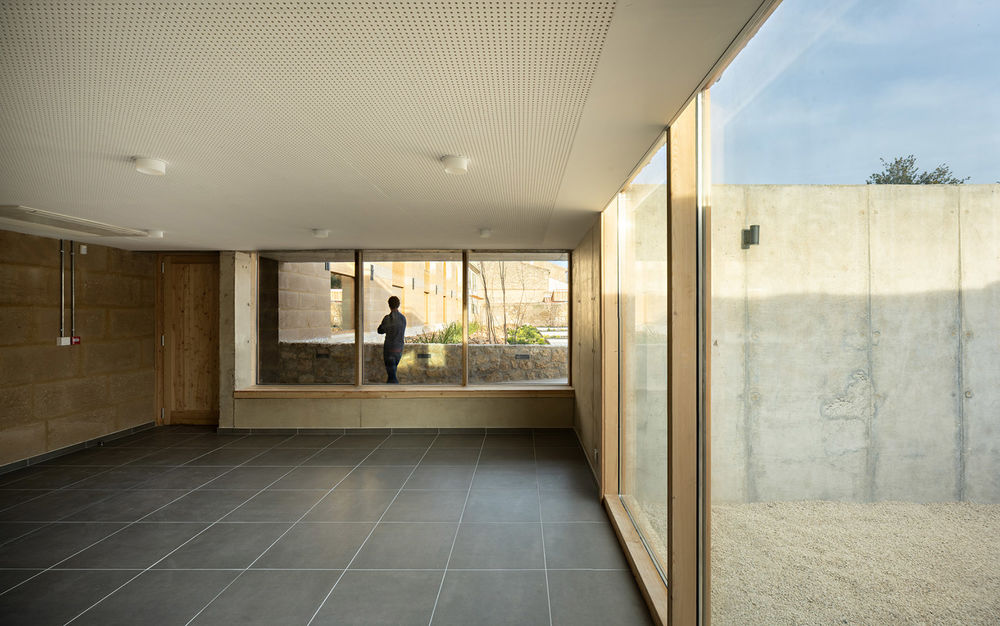
▼充足的自然光,natural lighting ©Javier Callejas
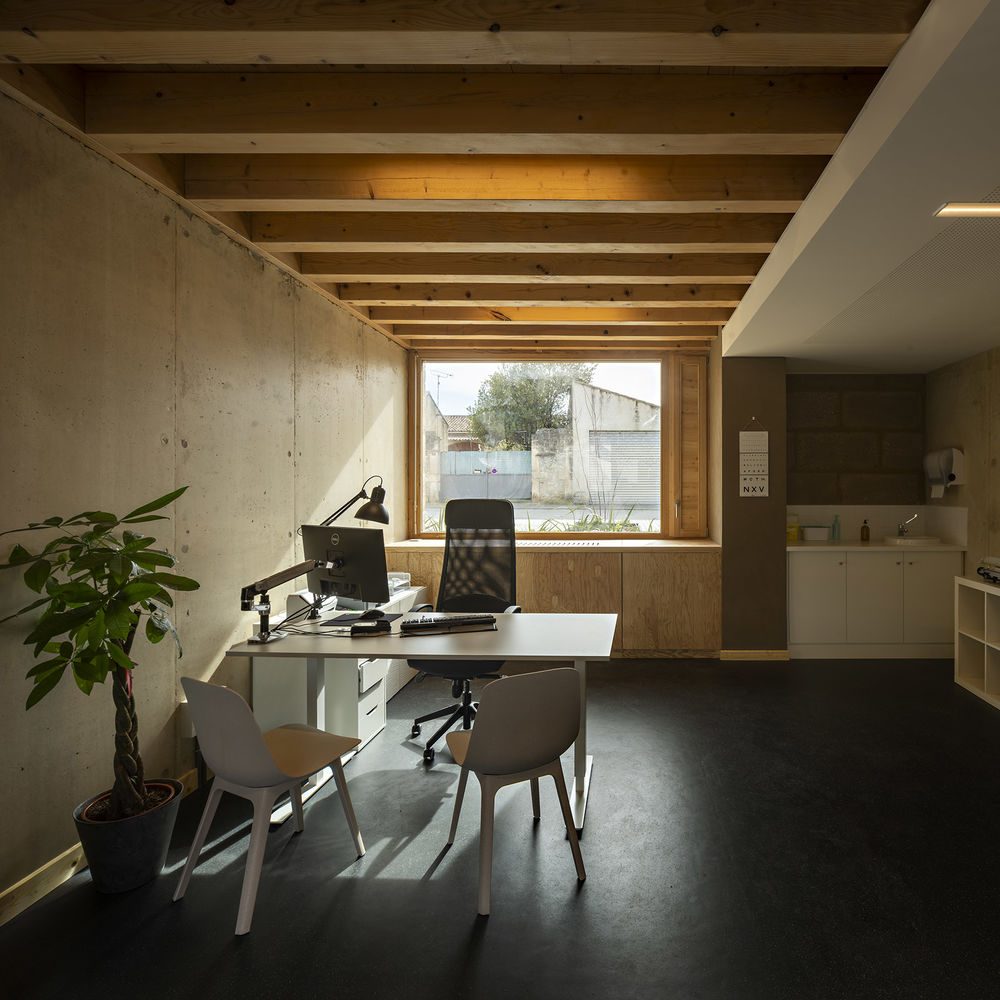
▼充足的自然光,natural lighting ©Javier Callejas
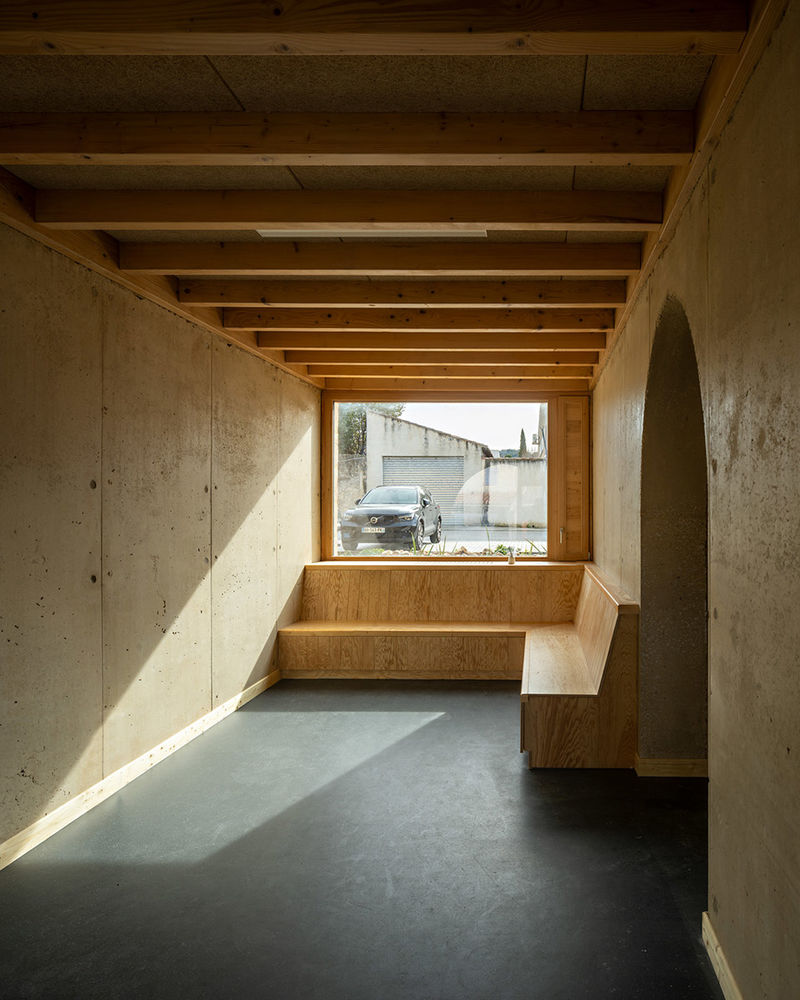
对于原材料的使用也降低了建筑的碳足迹。通常所需的钢材数量减少了十倍,取而代之的是木材,从而在长期角度最大限度地吸收碳。
The use of raw materials has also reduced the building’s carbon footprint. The quantities of steel usually required have been reduced by a factor of ten, and replaced by wood, thereby trapping the maximum amount of carbon for the long term.
▼大量的使用木材,extensive use of wood ©Javier Callejas
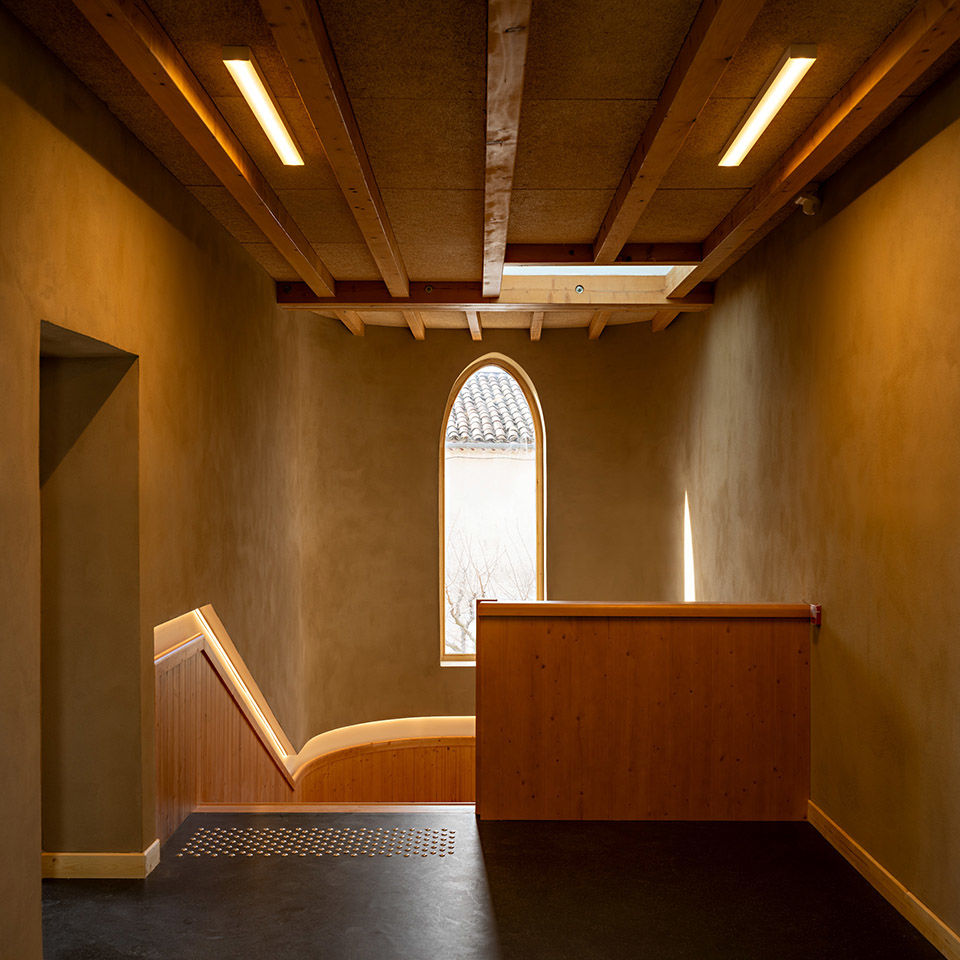
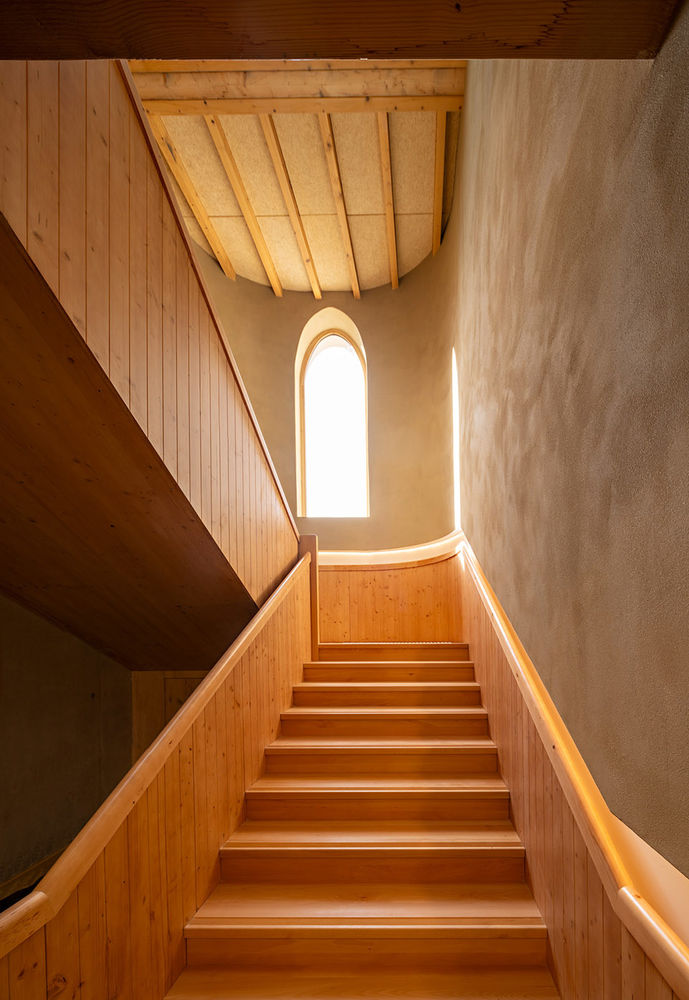
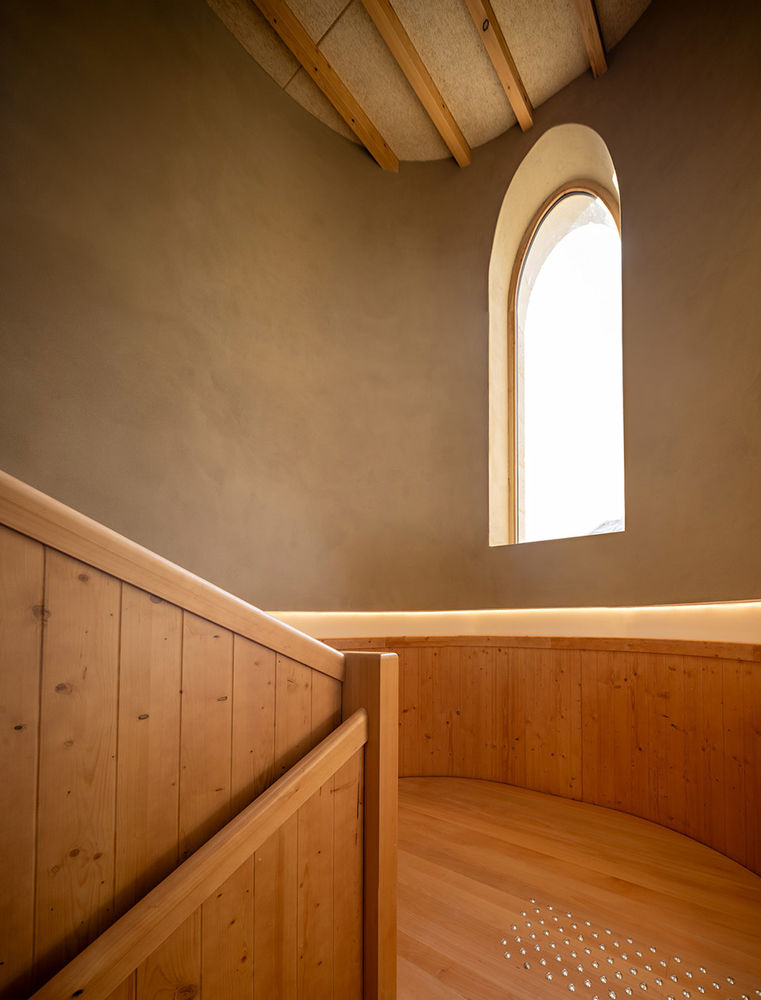
建筑核心的娴熟手工价值
Value of skilled handwork at the building’s core
通过谦逊的风格和对当地智慧的认可,该项目被构想为一个克制的实验实验室,其造价的合理性不在于所使用的商业化产品,而在于所需的手工劳动。市政府决定投入公共资金,为该地区配备一个跨学科医疗保健中心,这对Charleval的生活至关重要,这些资金主要用于为人们服务、体力劳动和专业知识。由此产生了一种真正的物质性,直接而明确地体现了围绕建设目标的知识共享、集体参与和协同合作。
Through a humble style and by acknowledging local wisdom, this project was conceived as a measured experimental laboratory where the price is justified not by the commercialized product employed but rather by the manual labor required. The public funds that the municipality decided to invest in equipping the area with a multidisciplinary healthcare center, essential to the life of Charleval, were primarily dedicated to serving humanity, manual labor, and expertise. From there arises a genuine materiality and a direct and explicit illustration of shared knowledge and collective and synergistic involvement around the goal of construction.
▼夜景,night view ©Javier Callejas
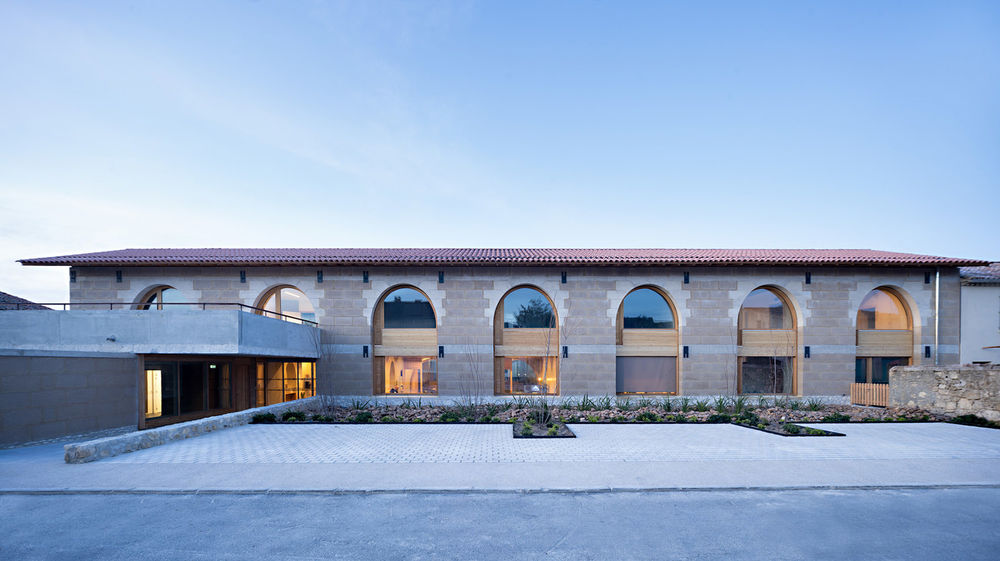


▼夜景局部,Partial night view ©Javier Callejas
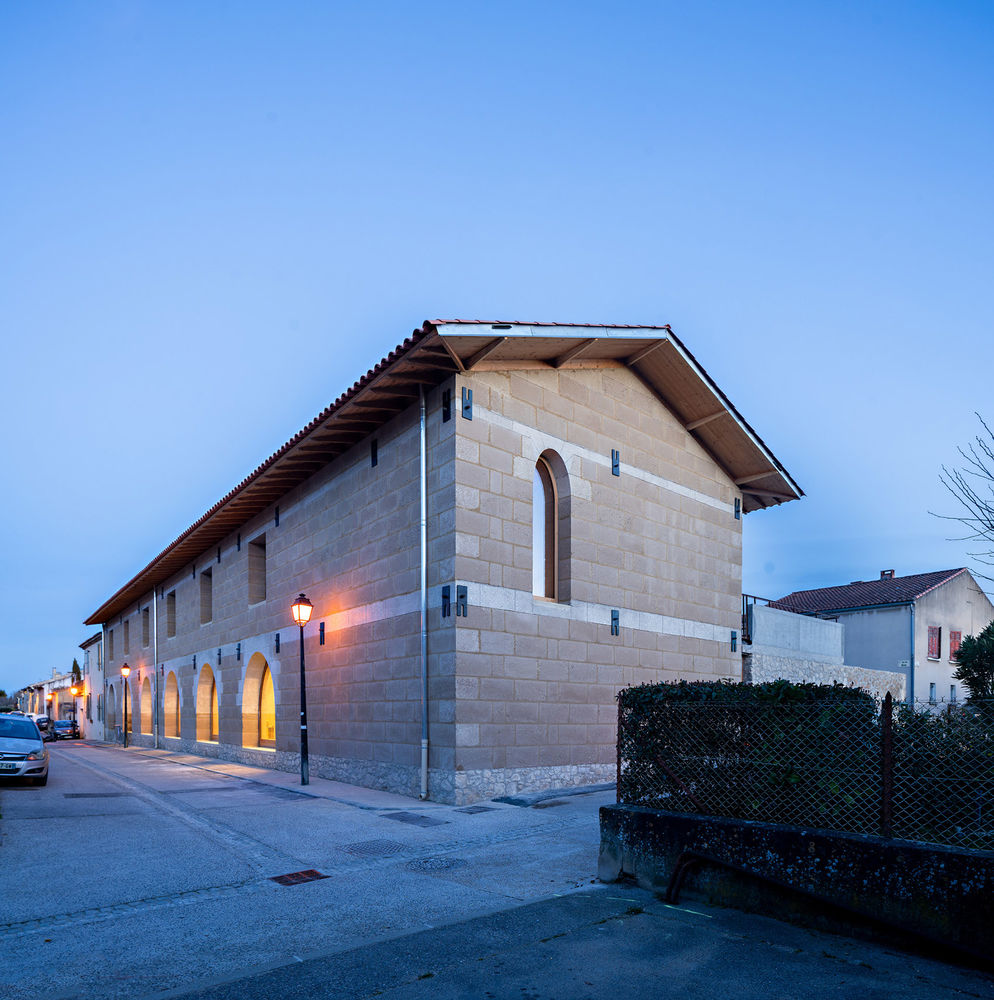
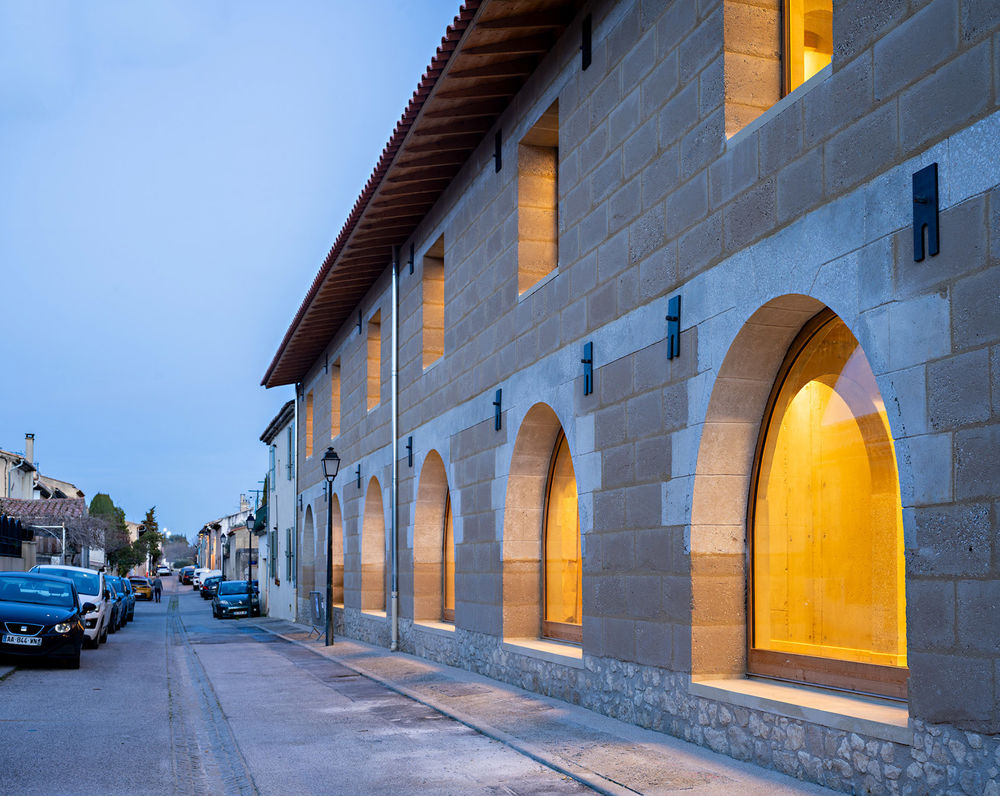
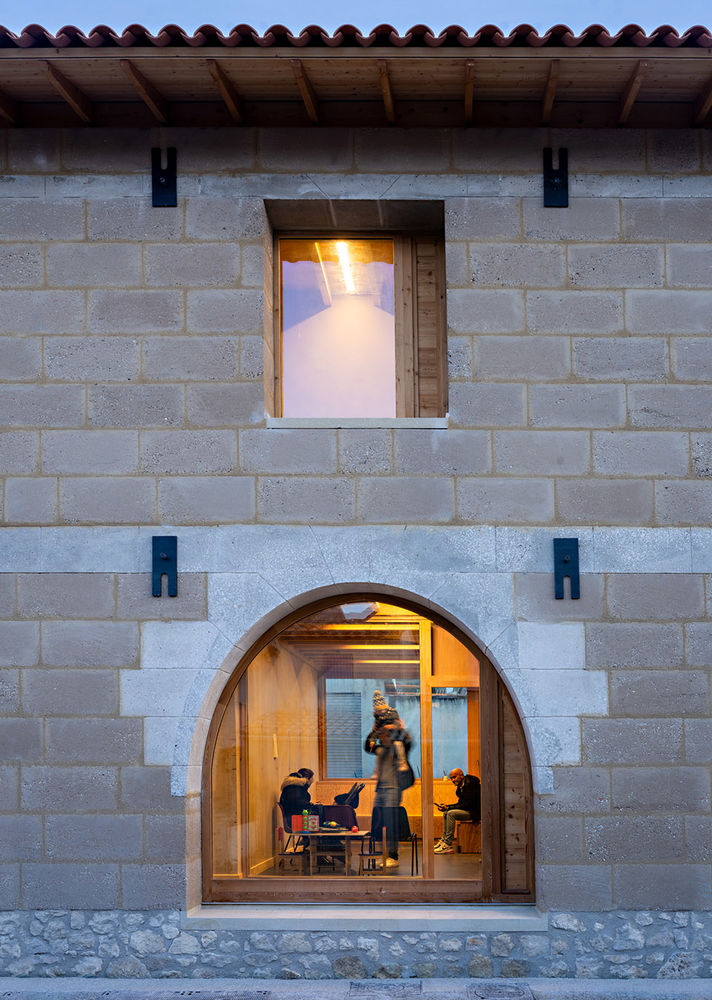
▼场地区位,site map ©COMBAS Architectes
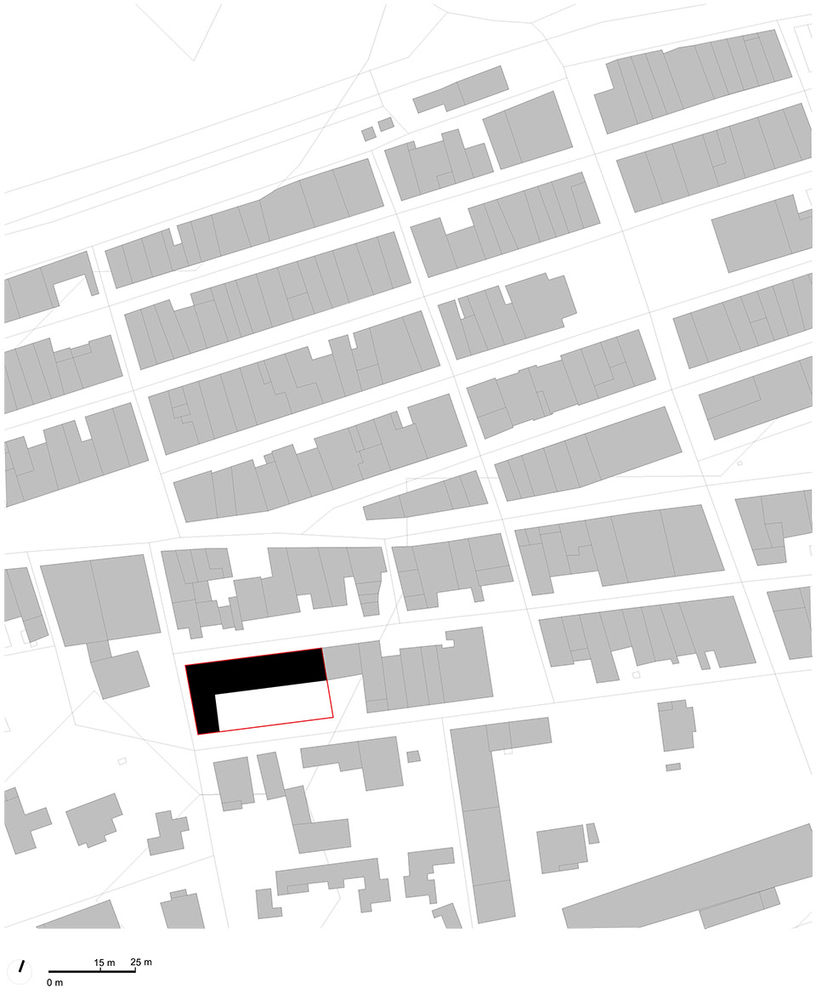
▼场地平面,site plan ©COMBAS Architectes
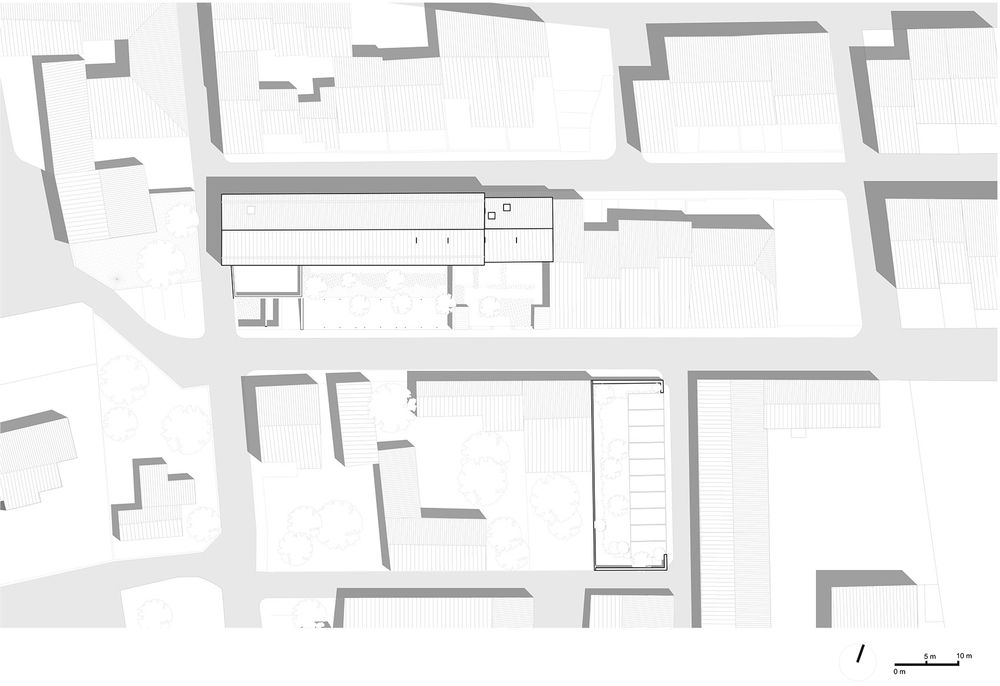
▼一层平面,ground floor plan ©COMBAS Architectes
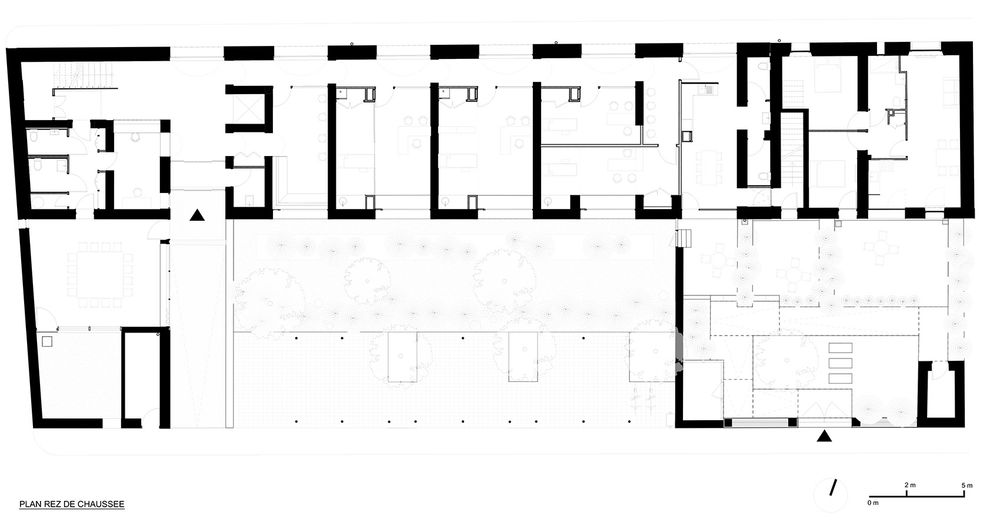
▼二层平面,first floor plan ©COMBAS Architectes
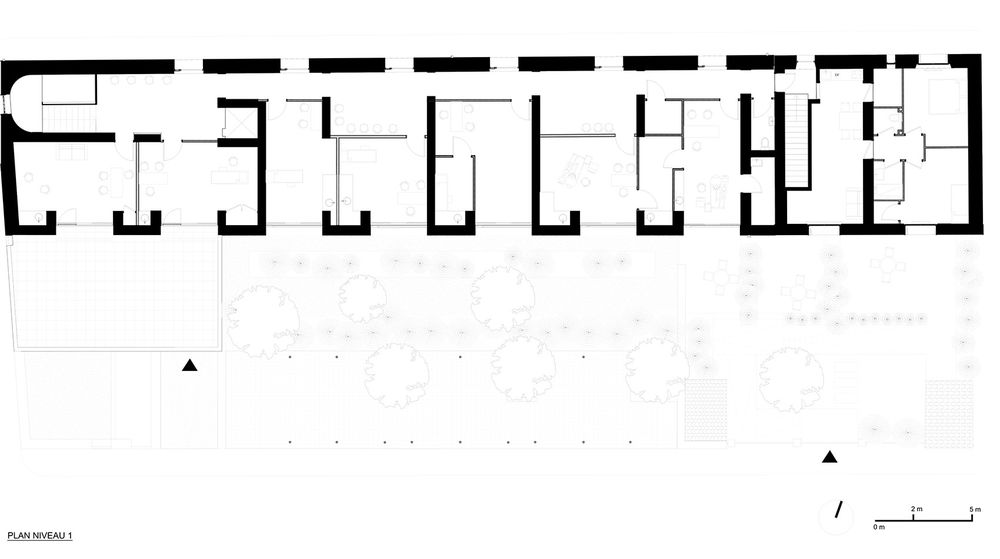
▼立面1,elevation 1 ©COMBAS Architectes
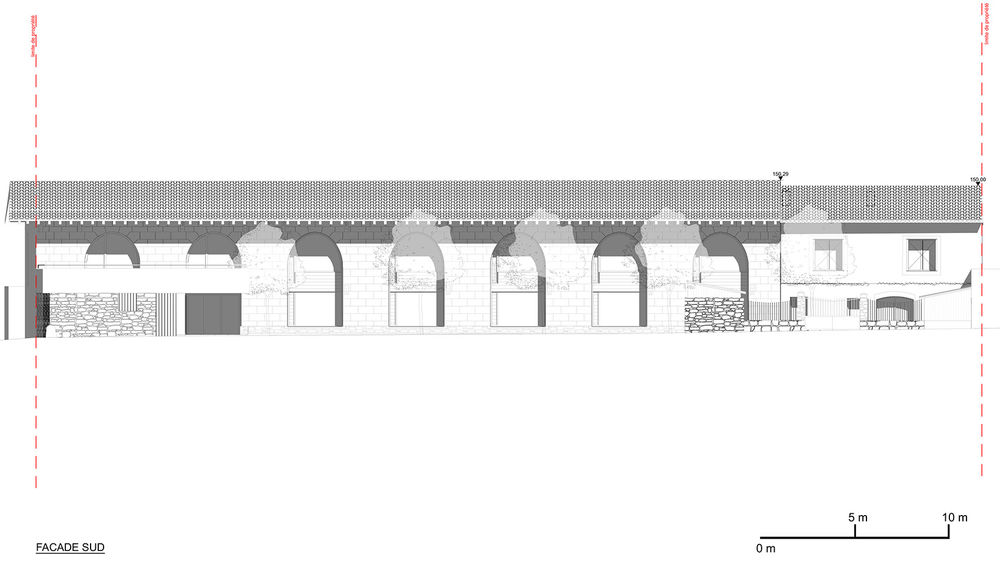
▼立面2,elevation 2 ©COMBAS Architectes
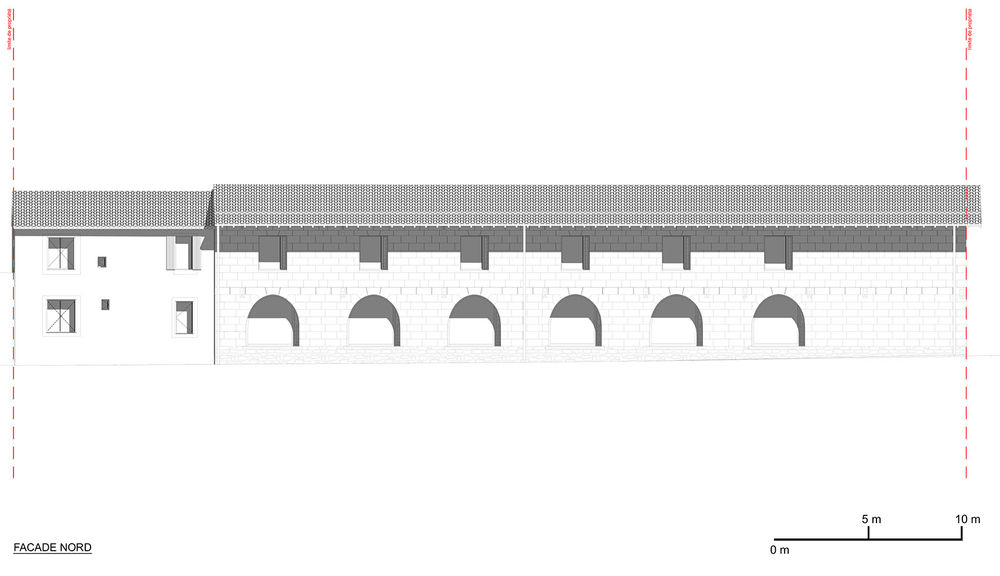
▼剖面 1,section 1 ©COMBAS Architectes
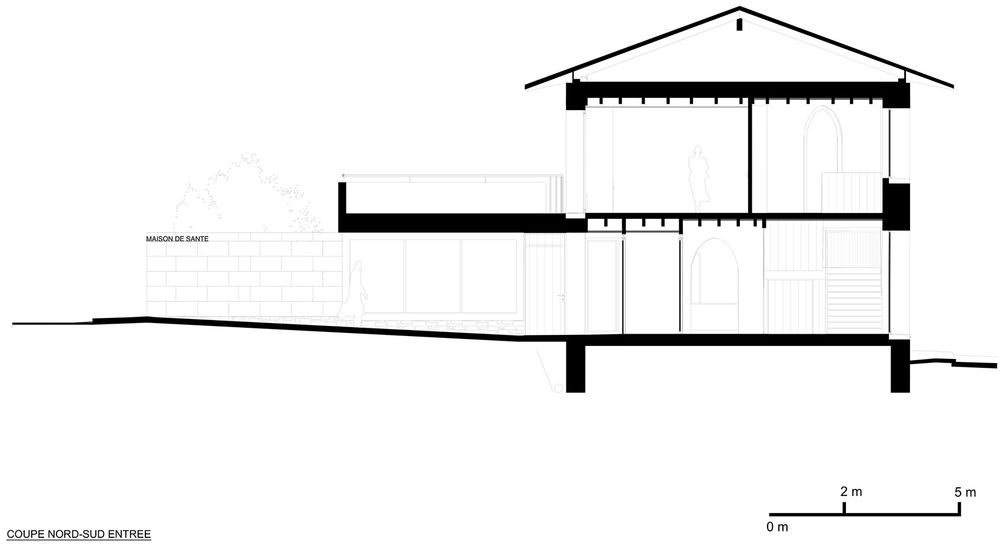
▼剖面 2,section 2 ©COMBAS Architectes
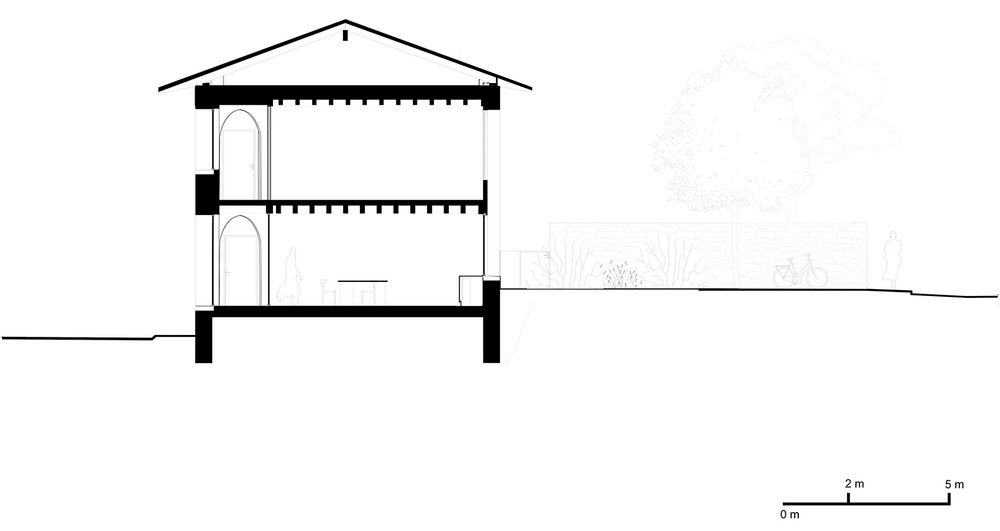
▼细部,detail ©COMBAS Architectes
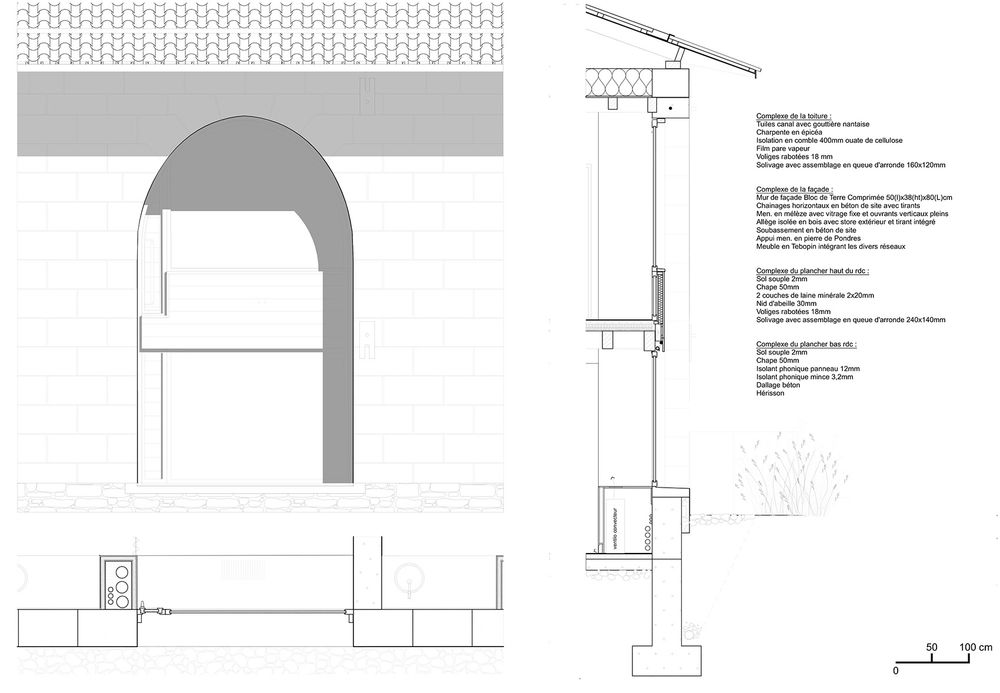
▼结构轴测,structure axonometric©COMBAS Architectes
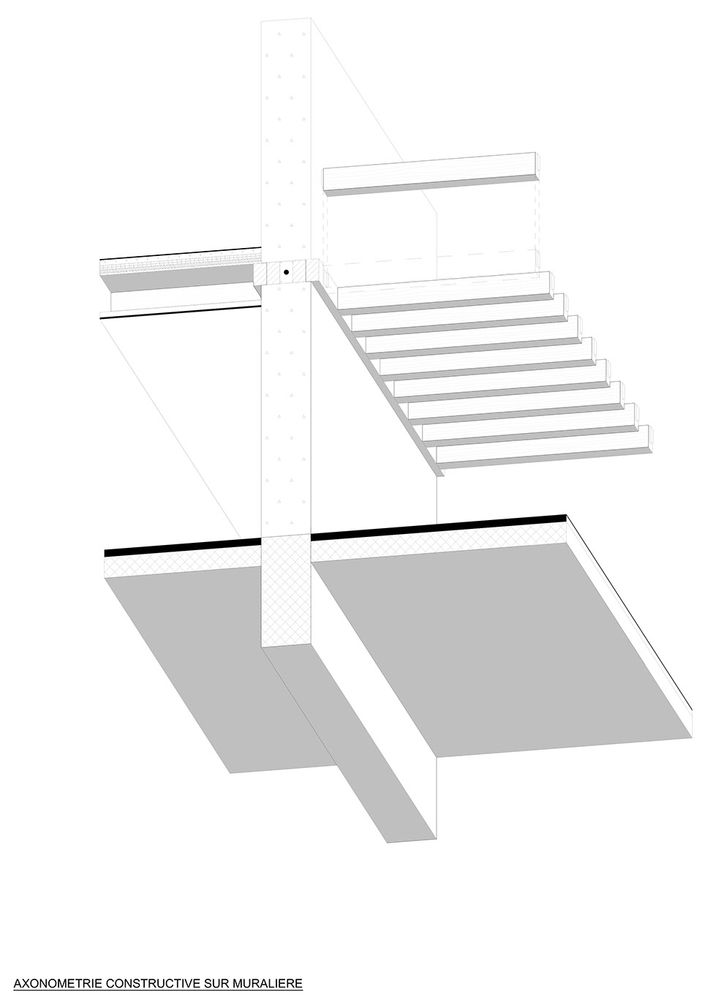
▼细部,detail ©COMBAS Architectes
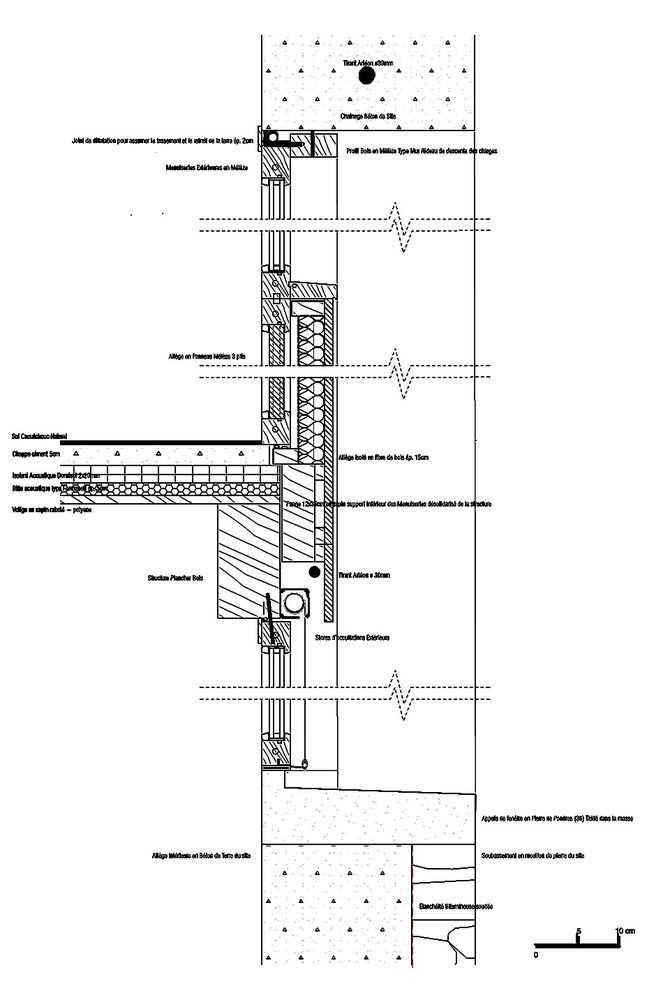
▼细部,detail ©COMBAS Architectes
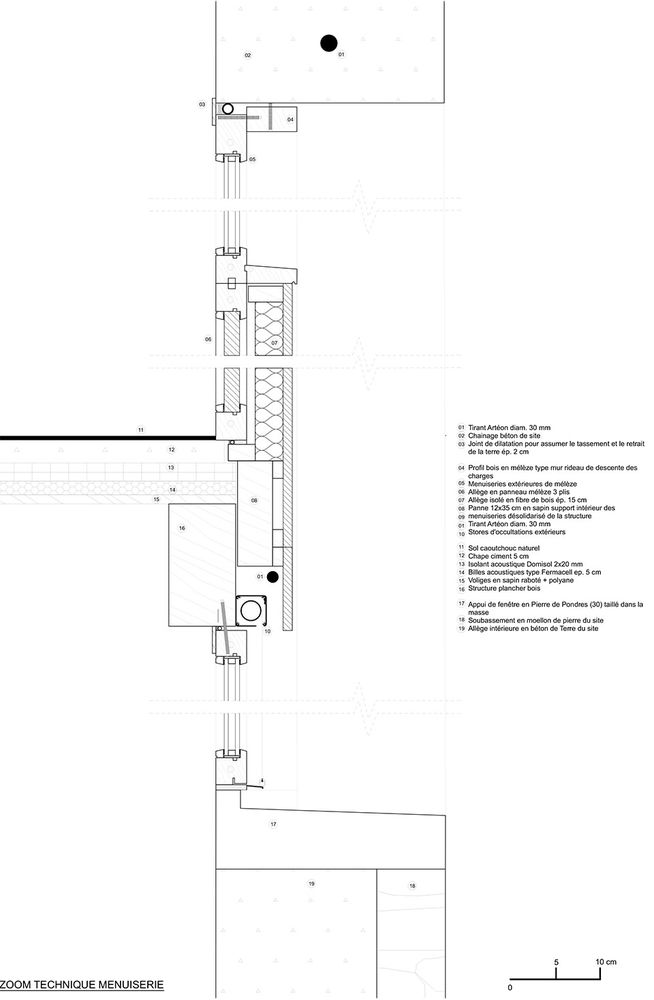
Program:Multidisciplinary healthcare center 11 medical and paramedical practices, multi-purpose room and 2 housings
Location:Rue des Aires, 13 350 Charleval
Client:Town hall of Charleval en Provence
Mayor : Yves Wigt
Adjoints : Christine Wigt, Philippe Piras
Project management
Commissioned architect : Atelier COMBAS Architectes
Project managers : Margaux Prouvé, Louise Tailhandier
Engineering consultant:FILIATER (Structural engineering and thermal studies + Manufacturer/Supplier of earthen materials), EDIFYS (OPC), APAVE (technical control)
Mission
Complete according to MOP law + EXE + SIGN + MOB + OPC
Surface: 725 m² Net usable area + 1 500 m² exteriors
Cost:1,93M € Excluding VAT
Delivery :February 2024
Photo Credit© Javier Callejas – © Camille Sonally
