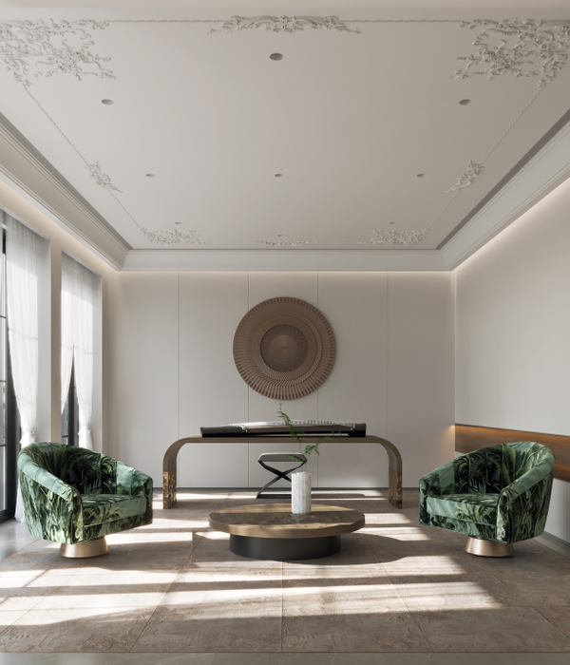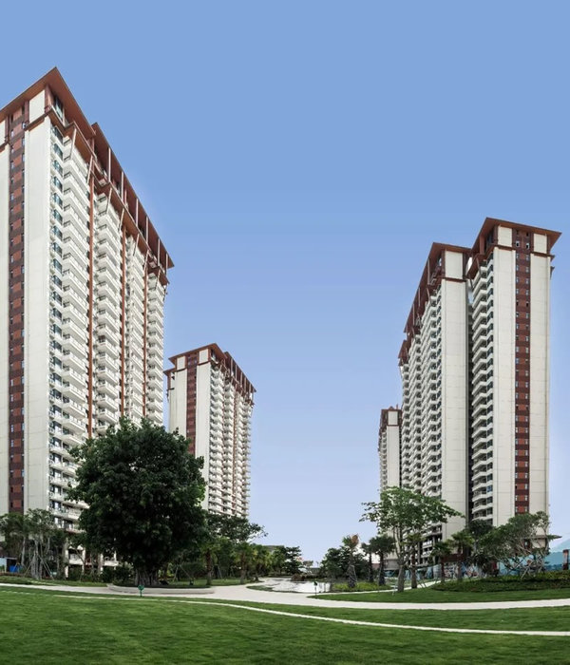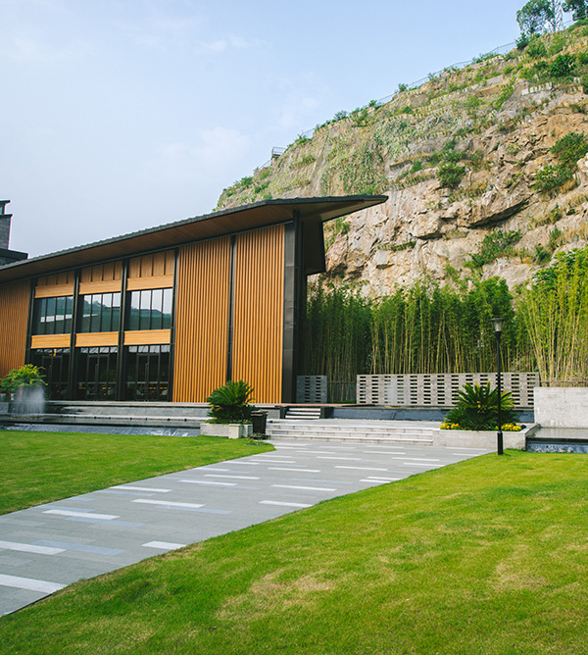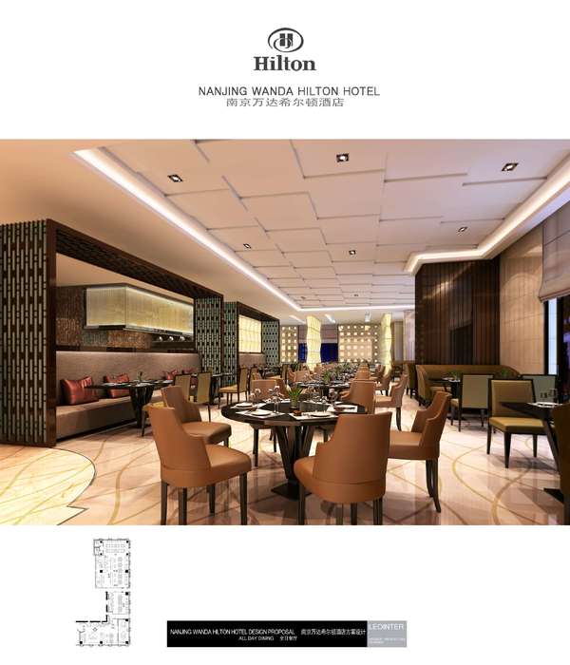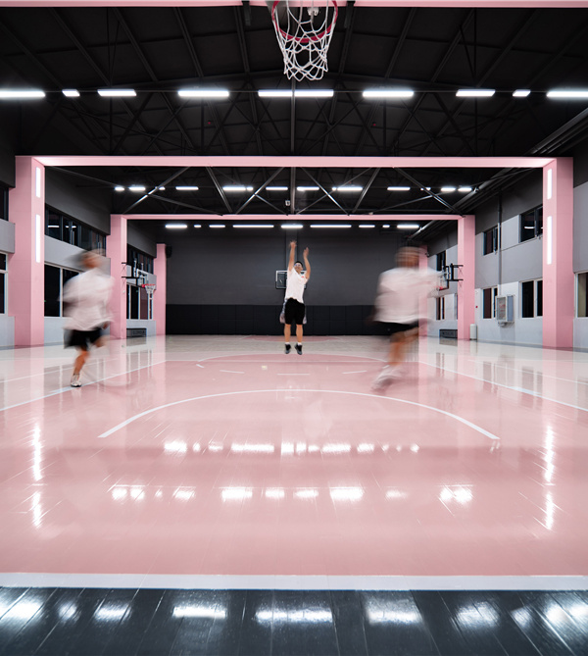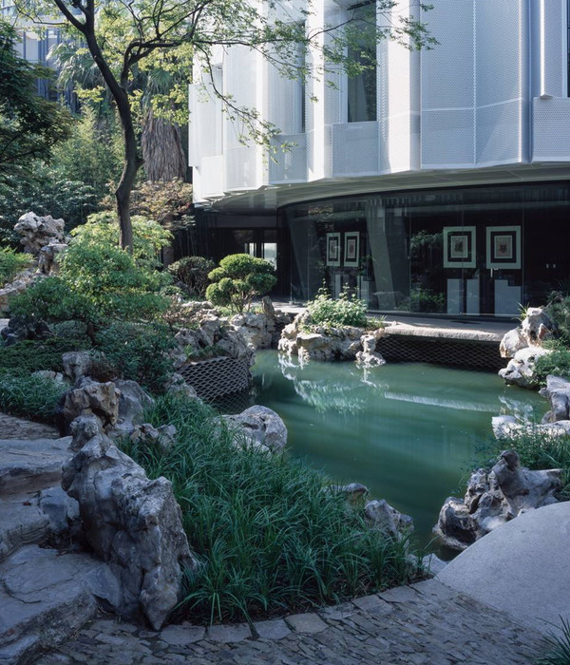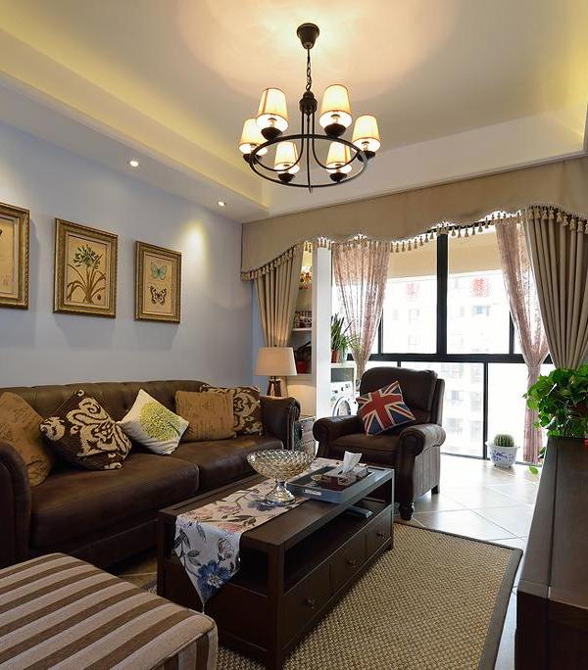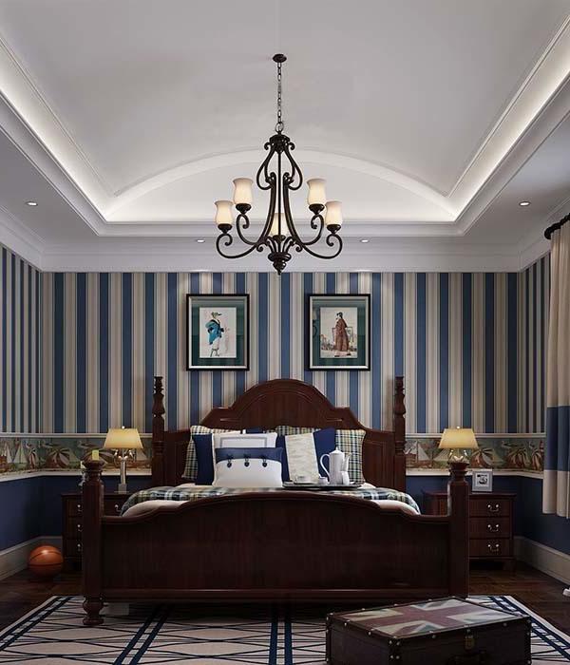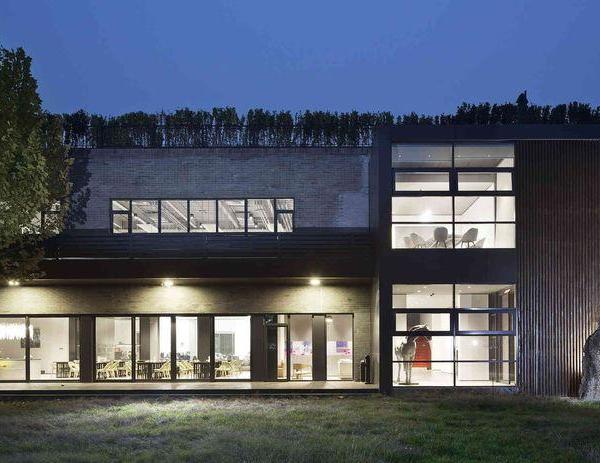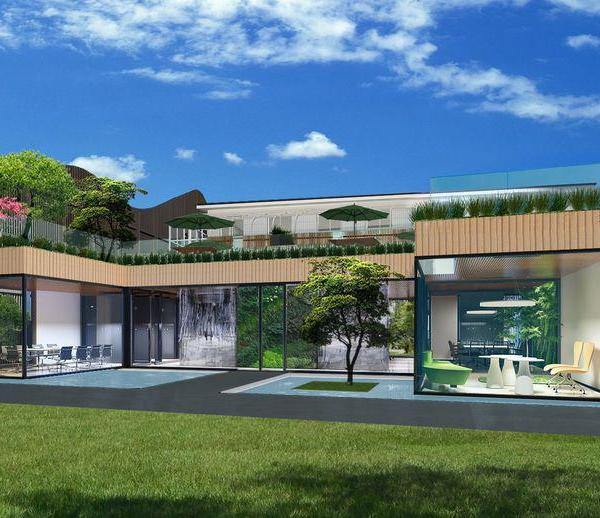35岁以下的年轻创意人,他们有的是创业者,有的是业主,有的是普通职员。我们探访众生百相,记录这个时代年轻人的面貌和真实状态,欢迎您的推荐和建议。
第50期为您介绍的是梓集创始人左龙。
更多关于他,请至:under 35 Zuo Long, founder of fabersociety
出品人:向玲 / Producer: Xiang Ling 编辑:武晨曦 / Editor: Wu Chenxi
More:
_______创立“梓集”。
“‘梓’在古汉语中有匠人的意思,‘集’就是集合……我们一直很关注社区,里面也有一份乡梓之情的意思……工作室设在深圳,主要是因为空气比较好,当然行业的空气也很新鲜,不太受约定俗成的话语体系束缚。”
"The character‘ZI’(梓) has the meaning of craftsman in ancient Chinese, while‘JI’(集) means gathering…There is also a sense of hometown love in this name, which refers to the studio’s long-term focusing on community…We located our office in Shenzhen for its fresh air, both in the senses of the climate and the discipline."
“梓”在古汉语中有匠人的意思,“集”就是集合,所以“梓集”顾名思义就是一个匠人的集合体。我们一直很关注社区,里面也有一份乡梓之情的意思。但是后面我们发现需要经常给别人解释这名字怎么来的,说明确实一开始没起好。但是现在肯定不改了。成立梓集并不是一个主动的选择,因为当时似乎也只有这条路可以走,没有太多具体的目的性,或是为了刻意去达到某一个身份,反而更多是为了避免成为其他的样子。这个行业其实太古典了,如果你想坚持独立思考,留给我们的选择其实也没有很多。
工作室设在深圳,主要是因为空气比较好,当然行业的空气也很新鲜,不太受约定俗成的话语体系束缚,有很多不同的声音存在。深圳的整个公民社会体制相对比较完善,自下而上的声音非常丰富,非常独立。而且作为北方人而言,在深圳再也不用穿秋裤,也是件挺美好的事情。
The character“ZI”(梓) has the meaning of craftsman in ancient Chinese, while“JI”(集) means gathering, so ZIJI (梓集, fabersociety) is a gathering of craftsmen as the name implies. In the meantime, there is also a sense of hometown love in this name, which refers to the studio’s long-term focusing on community. The establishment of fabersociety was not an active choice, because it seemed to be the only way to go at that time. The architectural industry is too classical to provide sufficient options for us, especially for people who insist on independent thinking.
We located our office in Shenzhen for its fresh air, both in the senses of the climate and the discipline. It is independent of the conventional system and can stimulates practitioner to speak for themselves. Shenzhen also has a well-developed civil system in which the voices from the general public are abundant and independent.
▼梓集fabersociety工作室,fabersociety’s office ©fabersociety
工作室并不是创业,我们还沿用着上百年前的组织方式,这里面没有太多“创”的成分,它是一种自然而然形成的工作状态。大家对做公司这件事情本身其实没太大兴趣,希望专注在设计上。我们近五年来一直是十几个人的规模,同事都是互相介绍来的,流动性比较低,工作室很多一代目们也还在,整体来说是比较稳定的一个状态。所以我们非常喜欢搬工作室,不定期地给自己折腾一下。
Running a studio is not the same as starting a business. We are still organized like it was a hundred years ago, and I think there is not much “creativeness”in that, since it is a work mode that has been naturally formed. Over the past five years fabersociety has kept its size of a dozen members and we still have many founding members here. It is a relatively stable state, and it is why we like to move our office and give ourselves a toss from time to time.
▼大家每年都会拍一组合影 every year, fabersociety updates its group photo©fabersociety
__________
工作方法和理念
Methods and Philosophy
"我们会尽量避免无效的、堆砌工作量的论述和表达,尝试用最简单的方式把话讲清楚。"
"We strive to give a clear expression in the simplest way, avoiding ineffectiveness and aimless work."
目前工作室工作方式上比较扁平,这也是规模决定的。对内我们一直提倡效率,但是是被重新定义的效率,并不是速度优先没有思考,效率与快慢无关。我们会尽量避免无效的、堆砌工作量的论述和表达,尝试用最简单的方式把话讲清楚。平时工作上经常会有持续的输出,也需要停下来做一些积累和反思,同时保持健康。这种模式下,每个人都很重要,独立思考的能力很关键。大家的成长都比我快,这对我来说也是一种激励,觉也就越睡越少。
我们的项目类型比较多样,尺度的跨度也很大,但这能够让我们保持兴奋,每天都是新的,起床就很快。我们不太喜欢过度重复过去的工作,因此实践的方向和重心现在确实不太敢妄下结论,可能需要更多的积累和磨练,去寻找坚持和创新中间的平衡点,至于理念就更不敢谈了,做过的说不出,说出来的做不到。这个是我们需要花很长的时间再去思考的问题。
The studio now has a relatively flat organization, which is also determined by its scale. Internally, we have always emphasized on efficiency. It does not mean we have to do everything fast, but rather trying to avoid ineffectiveness and aimless work. We strive to give a clear expression in the simplest way. In the meantime, the continuous output calls for pauses to do some accumulation and reflection, first and foremost, keeping everybody healthy. Every member plays an important role in our team, and the ability to think independently is critical. My colleagues are growing faster than me, which is also a huge motivation for me to keep working hard.
The projects of fabersociety are diverse in type and span a wide range of scales, and this keeps us excited daily. We do not like to repeat past work, so we actually dare not to draw any conclusion about the direction of our practice now, and we still need more accumulation and experience to balance between persistence and innovation. As for our philosophy, it is even a more difficult question that we need to spend much more time thinking about.
▼梓集部分代表作,part of the projects offabersociety©fabersociety
_________
创立梓集前的经历
Experience Before the Founding of fabersociety
"对于这个职业的态度,早先在大舍的时候基本就成型了,后面的这些的经历也基本是在大舍工作状态的延续……在印度的那段时间对身心的挑战都非常大,当时最深的一种感受就是那里的自然性。"
"My attitude towards this profession had basically taken shape in Deshaus. The experiences that followed, including those in India, were a continuation of previous state.…The experience in India was very challenging both physically and mentally. One of the most impressive feelings at that time was the naturalness of the place."
对于这个职业的态度,我觉得其实早先在大舍的时候基本就成型了,后面的这些的经历,包括现在工作室的组织方式也基本是在大舍工作状态的延续。当然这里面肯定有一些自我选择的因素在。在印度Studio Mumbai那段时间对身心的挑战都非常大,虽然去过很多地方,但那是真正第一次长时间处于一个完全没有任何中文环境的地方。所以很多细节对我的冲击很大,身体上的印象也很强烈。当时最深的一种感受就是那里的自然性:工作环境都是半开敞的,自然通风采光,一直伴随着鸟叫虫鸣,屋顶的天光随着树叶的摆动一直在改变它的强弱,时明时暗;起风的时候树叶落在金属屋面上,撩起一片哗啦啦的声音。你经常会忘记自己到底是在室内还是室外,耳边也总有敲打的声音,但不是城市里那种让你很焦虑的敲打,而是很慢很遥远的声音。
▼左龙在印度期间,Studio Mumbai的工作环境 thework environment of Studio Mumbai © fabersociety
"很多项目甚至会先按1:1的比例在院子里提前盖一遍,改满意了再去现场操作,这是非常有意思的一个工作方式。"
“They had a very large yard where many 1:1 mock-ups would be built and tested, which was a very interesting way of working.”
Studio Mumbai是设计施工一体化的操作方式,建筑师只有几个,剩下的几十人全是本地非常有名的工匠。所以它很多项目,尤其是印度本土的项目基本都是自己工作室的工匠来施工的。工作室有一个非常辽阔的院子,很多项目甚至会先按1:1的比例在院子里提前盖一遍,改满意了再去现场操作,这是非常有意思的一个工作方式。那边当时的工作的强度实在是太大了,唯一的慰藉是厨房里那罐老干妈。回国以后,可能我们的优势更多还是来源于自己的本地性。虽然大家有很多海外经历,但是一旦回到中国,我们就忘了孟买,忘了哥本哈根,也忘了波士顿的大雪。有的时候我们杵在深圳的马路边上,感觉自己从来没有离开过。
Studio Mumbai at that time used an integrated design-build method and had only a few architects, and the other members were all well-known local craftsmen. Therefore, many of its projects, especially those in India, were basically constructed by the studio’s own craftsmen. They had a very large yard where many 1:1 mock-ups would be built and tested, which was a very interesting way of working. The intensity of the work there was so great that the only solace was the jar of Lao Gan Ma (a chilli sauce brand) in the kitchen. Perhaps fabersociety’s competitiveness is more derived from our locality. Although many of us have overseas backgrounds, once we returned to China, we forgot about Mumbai, Copenhagen, or Boston. There are times when we stand at the curbside in Shenzhen and feel like we have never left.
Studio Mumbai的院子,the large yard of Studio Mumbai © fabersociety
___项目Projects
01.三分一宅 1/3 Kiosk
“如果非要说它的戏剧性,那可能是深圳本身史诗般的城市气质,给它涂抹了一个相近的底色……有些项目在拆掉之后,我们才会特别想去写它。三分一宅也是这样,它是一个完整的生命周期。”
"If I had to say it’s dramatic, it might be the epic urban temperament of Shenzhen itself that painted it with a similar undertone…Several of our projects have now been demolished, and it was only after demolition that we suddenly wanted to summarize them. This was also the case in 1/3 Kiosk, which had a complete life cycle."
我们自己很喜欢这个项目。场地是蛇口大成面粉厂的磨机楼,我们进去以后发现它的空间本身就很酷,所以想把三分一宅放到屋顶上,让大家从地面上可以看到,并被吸引通过磨机楼上到屋面去体验,这是当时一个初衷。
我们有好几个项目现在都拆了,拆了以后我们才忽然想总结一下它,三分一宅也一样。行为艺术可能谈不上,我们大家都是老实人,如果非要说它的戏剧性,那可能是深圳本身史诗般的城市气质,给它涂抹了一个相近的底色。至于它的时效性,每个建筑都有自己的角色,什么角色说什么话,不要总想着僭越。建筑也都有自己的寿命,生老病死其实绕不开。所以三分一宅对于我们来说已经算是超额完成任务了。
我们在很多项目完工之后都没有第一时间去记录它,因为我们总觉得它还在生长,我们想继续去观察它。所以我们对很多项目都做了后续的跟进,包括一些记录和修改,甚至比较大的变动调整。很多建筑师说建筑就像自己的孩子,但是你为一个刚出生的婴儿写传记也有点奇怪。所以有些项目在拆掉之后,我们才会特别想去写它。三分一宅也是这样,它是一个完整的生命周期。
This is a project that we really like. The site was the mill building of Dacheng Flour Mill in Shekou, and we found the space itself was cool enough. We decided to put the kiosk on the roof so that people could see it from the ground and be drawn through the mill building to the roof.
Several of our projects have now been demolished, and it was only after demolition that we suddenly wanted to summarize them. This was also the case in 1/3 Kiosk, which had a complete life cycle. We didn’t actually record many projects after they were completed because they were still growing and we wanted to continue to observe the process of their growth. This is also why we have done a lot of follow-up work for different projects, including documentation and modification, and sometimes relatively large changes and adjustments.
点击这里查看更多
Click HERE for details
▼鸟瞰,rooftop view©fabersociety
▼改造前的磨机楼,themill building before renovation©fabersociety
短暂存在的三分一宅(2015 – 2020),1/3 Kiosk as a temporary structure(2015 – 2020) © fabersociety
02.深圳万科总部博物馆入口改造 Entrance Renovation for Vanke Museum, Shenzhen
“它可能是我们做过的最纯粹的一个项目,一切都关乎于空间,关乎体验本身。”
"It was probably the purest project we have ever done, as everything is about the space and the experience itself."
博物馆主展厅位于地下室,而霍尔设计的整个建筑体量是通过核心筒架在空中的,所以改造前进入的方式是从室外通过核心筒电梯下到地下展厅。这样的一个序列对于一个企业总部级的博物馆并不太合适,所以主要的设计任务就是去重新整理一个进入体验,但同时又不能过度影响现状非常成熟的园区环境。
The entire volume of the museum designed by Steven Holl was elevated in the air based on the building core, and the main exhibition hall was located in the basement. Such a spatial sequence was actually not appropriate for a headquarters-level museum, so the main design task was to reorganize the entry experience without overly affecting the well-developed campus.
▼万科总部博物馆入口空间,Entrance area of Vanke Museum, Shenzhen©fabersociety
从地面到博物馆地下一层之间有6.9m的高差,在非常有限的场地条件下,我们很难去创造一个特别舒展的流线,而应首先保证下降的效率,所以希望地面开的洞口尽量小。场地之前有一个景观水池,水池正好有个降板,所以我们首先把板上覆土开挖成了一个下沉庭院。人先进入到庭院后,再通过楼梯进入到序厅,最后回身通过坡道进入展厅。这样从地面到展厅的下降过程就被逐渐化解成了三段不同的体验,变得没有那么枯燥。这个过程其实也是一个情绪的调整,光线被压暗,杂音被收起,人也会逐渐平静下来。
▼场地平面图和建筑剖面,site plan & project section©fabersociety
庭院和入口有一个错位关系,在场地中形成了四个不同状态的边界。下沉的庭院也降低了屋面的高度,最终你在场地里看它,刚刚及腰,水平展开的状态依旧属于地面,不会像一个突兀的加建。而上面一层水面收纳着周围的建筑、绿植和天空,让它更好的融进环境里。建筑景观还有室内我们是整体考虑设计的,它可能是我们做过的最纯粹的一个项目,一切都关乎于空间,关乎体验本身。
▼入口空间内部,interior view©fabersociety
▼细部,detailed view©fabersociety
With a height difference of 6.9m between the ground and the basement level of the museum, it was difficult to create a flow in the very limited site conditions, and the traffic efficiency should be ensured first. So we tried to keep the opening in the ground as small as possible. There was an existing pool in the site which happened to have a descending slab, so we first excavated the slab into a sunken courtyard. Visitors arrive at the courtyard first, then pass through the preface hall through the stairs, and finally turn back to enter the exhibition hall via the ramp. This way, the descent from the ground level to the exhibition was delicately dissolved into a three-phase, absorbing experience. During the process, the visitors’ mentality will gradually quiet down with the dimming of light and the reduction of noise. The architecture and landscape, as well as the interior of the project were designed in an integrated manner. It was probably the purest project we have ever done, as everything is about the space and the experience itself.
花园和楼梯细部,garden and staircase details©fabersociety
▼水与光,water and light©fabersociety
03.阳朔GEEMU积木社区营地 GEEMU Resort in Yangshuo
“我们的进入,并不应该抱着一种猎奇的心态……在他现有的日常性基础上去延展,做一些新的尝试,反而可能更有意义。”
“Intervene should not be novelty-oriented. We thought it might be more meaningful to expand on existing routine, to accept the conditions and to establish co-existence with the new.”
积木是一个亲子教育主题的社区营地,所以一开始我们就打算把它做成一个幼儿园,是顺理成章的一件事。我们预留了足够多的公共区域,这会牺牲掉很多直白的经营面积,但不这样做就不像一个幼儿园。后来积木里出现了很多教育相关的课程内容,而公共空间的存在给它们提供了可能性,包括许多一开始没有想到的空间场景。
这个项目比较大的挑战在于它是一个改造项目,而原始的样子就是村子里随处可见的自建房,没有任何惊喜。我们第一次看场地时,眼馋周围一些传统老民居,再转头看它真的意兴阑珊。但后来我们想其实这就是阳朔新的日常。当地人不想再去住阴暗潮湿的土房子,而首层很高,面积极大,空间非常冗余甚至浪费的自建房,是他们理解中有品质的生活方式。我们的进入,并不应该抱着一种猎奇的心态,居高临下地去质疑他们不懂他们自己的生活。所以我们觉得在他现有的日常性基础上去延展,做一些新的尝试,反而可能更有意义,因为这也是回归阳朔当下以及当地的一种方式。
GEEMU Resort is a boutique hotel that explores local culture through community building and a child-friendly design, so it was a logical thing for us to conceive it as a kindergarten from the start.
One of the biggest challenges was that it was a renovation project, and the original building was a former self-built structure that could be found everywhere in the village, without any surprises. But then we rethought of it as exactly the “new normal” for the local villagers in Yangshuo, and was what they understood to be a quality way of life. Intervene should not be novelty-oriented.We thought it might be more meaningful to expand on existing routine, to accept the conditions and to establish co-existence with the new. It is also an ideal way for Yangshuo to return to its present and locality.
点击这里查看更多
Click HERE for details
▼首层空间,The ground floor©fabersociety
另外一个难题当然就是施工了,项目前后由于各种原因换了三家施工队伍,每家都有新的问题。所以我们当时基本全程驻场,同事轮流过去,可以说是一起硬扛下来的,这也不是一个比喻,有的时候大家真的是在现场扛东西,亲自上手干了不少活儿。但这个事对我们影响很大。
施工图有一套非常成熟的标准,但是有时在施工现场的适用价值甚至不如一张简单的手绘草图。所以我们一直在思考并且尝试去总结一套更高效的传递施工信息的方式。
首先图纸上我们尝试逐渐突破2D,平立剖固然很宝贵,但是也有自己的局限性,尤其是在一些标准并不高的建造环境下,它的转译效率非常低。在这个基础上,另一个方式就是培养相互信任和理解的施工团队,并且尝试维持这种建造上的延续性,这可能跟在印度的经历也有关系。
我们希望自己和施工方的关系并非对立的状态。大家本质上做的是同样一件事情,沟通的语言并不是我们想象中那样存在那么大的误差。建筑师经常会说施工队不能理解他的说法,我觉得这个事情大家其实都有责任。
▼空间重塑的方式,Reshaping the space©fabersociety
Another challenge was construction. We changed the construction teams for two times for various reasons, and each time with new problems. So we basically kept working on site throughout the project, sometimes carrying things and other heavy work in person. This had a great impact because we found that at times the technical drawings could have less practicability on site than a simple hand-drawn sketch. We therefore have been thinking of a way that information could be conveyed more efficiently. It might be a new method of drawing that gradually shifts from a 2D system to a 3D one.
▼中庭的演变,Evolving of Atrium©fabersociety
▼兴坪古镇新的日常,A New Normal in Xinping©fabersociety
_______
几个关键词
A few keywords
01
"乡村有自己的一套完善的运转体系,我们的介入不只是简单重构新的秩序,而应该先融入它的漩涡,然后再去强化它。"
"Countryside has a well-functioning system itself, which requires an intervention that not simply reconstructs a new order, but integrates into its disorderliness and reinforcement."
对于乡村我们其实经历过一段时间的反省。早期关注乡建,一是审美层面,设计自由度比较高,场地环境和材料很容易出效果;二是很容易抢占价值高地,在村里盖一个房子,好像做了很了不得的贡献。但是后面近距离接触了一些乡建大旗下的实践,发现和本地日常的每一天其实没太大关系。乡村有自己的一套完善的运转体系,我们的介入不只是简单重构新的秩序,而应该先融入它的漩涡,然后再去强化它。
而对当地性的理解,我们也不能仅仅停留在建筑师的观察视角。在2015年的时候,我们跟着塚本由晴去参观了他在东京乡村的几个实践作品。当时有两个印象比较深的细节,一是其中有个项目,它空间结构的跨度都是根据离村子最近的木材厂能够生产、加工和运输的最大木材尺寸来定的,整个建造过程从物料到人工,都尽量以一种当地的经济逻辑来呈现。而因为这个木材厂,当地所有的房子最大跨度都是一致的,这种联系可能区别于简单形制上的模仿。
第二个细节是一座养老院的外立面,用的是仿木纹质感的PVC。这个做法一开始可能不容易接受,因为它摸上去手感很假,敲起来的声音也很空洞。但后来我们看到,周围所有村民盖的新房子几乎都使用了这样的材料,因为它非常耐用、好打理、价格便宜,生产的厂家技术成熟,村民很喜欢。所以在这种情况下,它就可以被认为是一种特别地方性的做法。
We have experienced a period of introspection for countryside issues. Countryside has a well-functioning system itself, which requires an intervention that not simply reconstructs a new order, but integrates into its disorderliness and reinforcement.
In the meantime, our understanding of locality should not be restricted to the perspective of architects. In 2015, I went for a trip with Yoshiharu Tsukamoto to visit several of his projects in rural Tokyo, and there were two details that had impressed me a lot. One was a project whose span of spatial structure was completely determined by the maximum size of wood components that could be produced, processed and transported by the nearest timber manufacturer in the village. The whole construction process, from material to labor, was following the logic of its local economic. Due to the existence of the timber factory, the local residences had the same maximum span of structure, which showed a connection that distinguished itself from a simple imitation in forms.
The other case was a nursing home that had PVC facades with imitated wood grain texture. In the beginning we found it not easy to accept since it presented as a “fake” material and sounded hollow when knocked up. But later we learned that almost all the recent-built houses in that village had used such material for its durability, economy and low cost of maintenance, and therefore it was popular with the local villagers. I think this was a practice that particularly reflected the locality of a countryside.
▼左:日本乡村养老院内景;右:养老院的仿木纹立面©fabersociety Left: the nursing home project in rural Tokyo; Right: the facadeswith imitated wood grain texture
02/“社区” Community
“首先你要准确识别和深入理解这个社会关系是什么,然后这个空间产物再去持续地强化自我定义,也就是前面聊到的建筑生命周期问题……一个项目在建成之后是要继续呼吸的,呼吸它所在的社区的空气,我们不希望它水土不服。”
"You must first make clear and deeply understand what your social relations are. This will lead back to my previous talking about a life cycle…A project has to keep breathing after being built. We hope that each of our projects can persistently breath the air of the community where it is located."
关于社区我想引一段话:“我梦想是个敦煌洞中的奴隶兼画工,如今谁都尊称他们是艺术家;我也宁可如少年时在山沟里为新嫁娘的木箱木床画上龙凤呈祥,为死者的骨灰盒画上松柏常青,然后在红白喜事的宴会上分得一副碗筷,听乡亲口口声声称我是大画家。”这段描述很动人,因为它其实是一种非常深度的人文历史和社会关系的介入,或者说很精准地描述了社区和创作之间的那种沁入体肤的连接关系。这可能是我们一直以来格外关照社区的原因,从根源上讲可能是因为比较害怕孤独,所以需要找一个能够承载我们所有语言的环境。
很多建筑师都很喜欢城中村,它有一个很现成的粘稠的社会和社区关系在里面,摩肩接踵的,感觉很温暖。包括阳朔的积木和南油的OCO项目在内,它其实无关大小,更多的是持续的去理解它为什么属于这里。项飙先生在研究温州村的时候也提到,认识一个社区的能力就意味着能够用简单的语言描述身边的社会关系和网络,它为什么会是你能够看到的样子。
其实社区这个词,社会学家到现在也没有达成共识,它可能有几十种不同的定义。我们觉得社区应该是固定的可识别的,但是它超过家庭和血缘;同时里面的人可以反过来通过社区进行自我定义。那对于设计来说,这意味着首先你要准确识别和深入理解这个社会关系是什么,然后这个空间产物再去持续地强化自我定义,也就是前面聊到的建筑生命周期问题。一个项目在建成之后是要继续呼吸的,呼吸它所在的社区的空气,我们不希望它水土不服。我们有些项目完工后,从建筑学来看可能它“越长越歪”,但你换个角度看,就可能会发现它还挺接地气的。
Sociologists have not actually reached a consensus on the accurate definition of the term “community”. Generally, community should be a fixed and identifiable human relations in society, but it exceeds the spectrum of family and consanguinity; meanwhile people within it can in turn identify themselves through community. In terms of design, this means that before you are able to strengthen the identity of yourself, you must first make clear and deeply understand what your social relations are. This will lead back to my previous talking about a life cycle. A project has to keep breathing after being built. We hope that each of our projects can persistently breath the air of the community where it is located. Some of them may seem deviated from the initial design, but if you look at it from a different perspective, you may find it in harmony with context.
点击这里查看更多
Click HERE for details
▼不同状态的Lab O.C.O,Different status of LabO.C.O©fabersociety
▼内外的延续,The continuity of inside and outside ©fabersociety
03./“新旧”Old and New
"每个项目的旧其实都带有一个特定时期的历史图层。拿南头这个项目来说,村子改造前是一个非常杂芜的样态,这种丰富性其实是一系列历史时期和事件的图层叠加所产生的。"
"Each "old" part carries a historical layer of a specific period. Taking the project in Nantou Old Town as an example, the village had been mussy and disordered, but it reflected a richness that resulted from the interweaving of multiple layers of historical periods and events."
“新旧”一直是我们特别在意的一件事情,不仅仅是在建筑学语言里。每个项目的旧其实都带有一个特定时期的历史图层。拿南头这个项目来说,村子改造前是一个非常杂芜的样态,这种丰富性其实是一系列历史时期和事件的图层叠加所产生的。所以对我们来说,这一次的改造和加固也是一个非常重要的历史节点:南头从临时变得永久,从无序变得规范,从不确定变得非常安全。它在将来会承担新的城市功能和历史使命,这是一次必然被记忆的运动。
然而大部分楼栋的结构加固动作都是消隐甚至无关的,这也促使了我们在这个项目中选择只表达一件事:我们将整个加固的扶壁柱外化到立面上去,用一种非常诚恳的方式去把它展示出来。那么这个图层就被置入到旧的马赛克立面之上,并通过自下而上的收分强化传达它的结构属性。
同样这次更新也带来了功能的变化,原本整栋的居住建筑改为商业和办公,而类似这样私密居住到公共产业的转变,在整个南头发生。结构外化的做法,避免了城中村建筑改造中刷墙换窗的常规操作方式,从本质上消解了居住性,展示出了足够的公共潜力,也一定程度释放了内部墙体和门窗洞口以满足新功能需求。我们觉得这可能也是回应新旧图层的另一种方式。
“Old and New” has always been a special concern for us, not only in the context of architecture. In fact, each “old” part carries a historical layer of a specific period. Taking the project in Nantou Old Town in Shenzhen as an example, the village had been mussy and disordered, but it reflected a richness that resulted from the interweaving of multiple layers of historical periods and events. In that project we externalized the entire reinforced pilasters to the facades and exposed them in a straightforward way. This newest layer was then placed on top of the old mosaic facades, and its structural properties were conveyed by strengthening it with a set of tapering columns.
Unlike conventional operation of repainting facades and replacing windows in many urban-village renewal projects, this approach of structural externalization essentially dissolved the building’s residential characteristics, demonstrating its potential in public use, and somehow freed up the internal walls and openings to meet new functional needs. We thought this might be another reasonable way of dealing with the old layers and the new ones.
▼深圳南头项目,改造后外观©fabersociety The renovation project in Nantou Old Town, Shenzhen
结构外化的做法是回应新旧图层的另一种方式©fabersociety the approach of structural externalization shows another reasonable way of dealing with the old layers and the new ones
▼模型照片和轴测图,project model and axonometric drawing©fabersociety
04/“日常性” Everydayness
“未来我们总有一天会厌倦宏大叙事和城市奇观,需要接受重新在日常性上深度发掘高效而黏稠、丰富而延续的城市体验……我们的职业本质不再是创造某个特别震撼的公共奇观或者某种唯美纯粹的存在,而是基于复杂性去达成一种多方的微妙平衡。”
“One day in the future people will get tired of grand narratives and spectacles, making it important for us to learn to harvest a more efficient, richer and continuous urban experience at the level of everydayness…The essence of our profession is perhaps no longer to create a particularly striking landmark or some purely aesthetic existence, but to strike a delicate balance among multiple aspects based on complexity.”
我们经常会在项目中提到“日常性”。用创想社举例,一般的工业改造项目,大家会本能地去拥抱和重现它的工业惊奇,但创想社这个项目现状其实算不上工业遗址,甚至可以说是工业垃圾。改造前的厂房是东莞最普通最日常的一个废弃的生产空间,但它同时又代表着东莞制造业世界工厂的黄金时代。在整个产业升级的大背景下,其实这一类最普通的工业建筑才是需要我们去关照的。所以对我们来说这个项目最大的价值就是让人们看到,这些素面朝天其貌不扬的厂房,在新的时代背景下也仍然有新生的可能性和存在方式。
整个项目完成以后,一周之内所有的商业和办公都被租赁出去了。设计的时候我们顺带整合了东侧的市政绿地公园,不论白天晚上都充满了居民,我觉得这是一个非常好的点。未来我们总有一天会厌倦宏大叙事和城市奇观,需要接受重新在日常性上深度发掘高效而黏稠、丰富而延续的城市体验。同时经过这几年的实践,我们一个重要的感受可能是学会和解,这包括和业主、和工地、和预算等等,但最重要的是和我们自己。我们的职业本质不再是创造某个特别震撼的公共奇观或者某种唯美纯粹的存在,而是基于复杂性去达成一种多方的微妙平衡。
▼改造前的创想社,Longwan Gallery before renovation©fabersociety
"Everydayness" is what we often mention in the context of renovation projects. Take the Longwan Gallery as an example, which can hardly be considered as heritage, but more like "industrial waste". Before the renovation, it was the most common physical space for daily production in Dongguan, simultaneously representing a golden era of Dongguan’s manufacturing industry. For us, the greatest value of the project was to inform people that such unattractive factory buildings still had new possibilities and ways of existence in contemporary life.
After the completion, the retail and office spaces were all leased out within a week, and because of the greenery of the adjacent municipal park, the gallery was full of residents from morning to night, which was the most encouraging result I would like to see. One day in the future, people will get tired of grand narratives and spectacles, making it important for us to learn to harvest a more efficient, richer, and continuous urban experience at the level of everydayness. After these years of practice, the essence of our profession is perhaps no longer to create a particularly striking landmark or some purely aesthetic existence, but to strike a delicate balance among multiple aspects based on complexity.
▼改造后的创想社,重新在日常性上发掘丰富而延续的城市体验©fabersociety Longwan Galleryharvest a richer and continuous urban experience at the level of everydayness
__________
近期计划和展望
Recent plans and expectations
近期还是以委托项目为主,有的时候不忙就做做竞赛,对我们是一种工作状态的调整。大项目意味着摆脱“纯粹性”的工作思路,你需要考虑更多学科多领域的交叉,并达成共识,比共识更重要的是,在这个过程中形成平等交流的惯性和相互尊重的基础。这是城市给予的机遇,视而不见肯定是不对的。
In the near future, we are still working mainly on small-scale commissioned projects, and occasionally competitions as a temporary break from this routine. A big project means away from “purist” thinking, and considering the intersection of more disciplines to reach a consensus. What is more important than consensus is to form the inertia of equal communication and mutual respect in this process. This is an opportunity given by the city, and it is definitely wrong to turn sideways.
▼前海城市新中心地标方案设计国际竞赛(优胜奖)Qianhai New©fabersociety Competition proposal for the Qianhai Public Landmark (prize for excellence)
前段时间,我们赢了东莞CBD中心公园国际设计竞赛第一名,现在已经进入了方案修改和深化的阶段。在这个项目中,我们尝试去重新定义城市公共文化地标建筑:一个融入整个景观和公园系统的公共文化底盘。这个项目对我们来说是个很大的挑战,后面会很漫长。
Lately we won the first place in the international design competition of Dongguan CBD Central Park, and now have entered the detailed design. In this project we tried to redefine urban landmark and establish a holistic, public cultural platform integrated into the whole landscape and park system.
▼公园中的当代艺术中心和未来馆,the contemporary art centre and future pavilion embedded in the park©fabersociety
今年还有几个项目期待落地。一个是积木社区,现在正在拓展它的二期餐厅和教育营地。在理解空间如何关连孩子的使用方式的过程中,我们的身份甚至很大程度上已经从建筑师转到了教育工作者,所以它对我们的意义就更大了。另外一个很有意思的项目是在苏州山塘街一个几百平米小房子的改造。虽然面积不大,但是对我们来说压力却比较大。因为它属于文保建筑,山塘本身也承载了太多的东西,历史非常厚重,所以我们的每一个动作都非常小心。“文化遗产保护的成败取决于阅读时间的能力”,什么应该留,怎么留,会不会错过,而哪些又可以动,怎么动……一直处于边做边反思的状态。
There are several other projects looking to get off the ground this year. One is the Geemu Community, which is now expanding a second phase of restaurant and educational camp. In the process of exploring how space relates to the way children use it, our identity has somewhat shifted from architect to educator, which gives greater significance to the Geemu project. Another interesting project is the renovation of a small house located in Shantang Street in Suzhou. It has a footprint of just a few hundred square meters, but still brings us much challenge and pressure. We have to be very careful with every move due to the site’s cultural and historic significance, since Shantang itself carries rich memories of the city.
▼苏州山塘街项目:脱开已有的杂糅和混沌,新的部分更加当下,更加可“辨识”©fabersociety Project in Shantang Street,Suzhou. Thenew parts become more “recognisable”, free from the mishmash and chaos of the context
另外我们最近刚刚赢得深圳福田第二届新校园设计竞赛的梅红小学项目,也希望通过它重新讨论一下校园的边界是什么样子。相信很多人晚上看着空荡荡的校园,空荡荡的球场,其实都觉得很可惜。所以在我们想象中,如果放学后学校的公共空间能够被居民重新使用,而这个场景也能被学生、家长和社区广泛接受,我们觉得会是个让人感动的画面。同时,现在深圳校园面临的高密度问题,是被动的城市发展遗留,建筑在拥抱高密度的空间机遇时,依旧应该清醒地意识到解决问题的重要性。我们希望尝试在高密度中寻找“低密度”的自然体验,让校园是一次克制的留白,不那么满,也不那么具体。这些就是我们最近在做的一些事情,希望今年会有一些好的结果。
深圳梅红小学项目:庭院里的树影婆娑,继续沉淀着梅林光阴©fabersociety Meihong Primary School in Shenzhen.The shadows of the trees in the courtyard continue to sediment with the timelessness of Meilin
"这几年大家在批判建筑师应当回归建造、回归自己的本职工作。这点我们同意,但最近好像有些矫枉过正,我觉得不能太看轻自己,不能太妄自菲薄,因为这样的话会失去责任感。"
"In the last few years there has been a lot of claims that architects should return to their fundamental work concentrating on buildings and construction. I agree with such arguments but recently the situation seems to be an overkill. Architects are now supposed to stop looking down on themselves, or else there will be a lack of responsibility within the scope of the whole industry."
我们没有明确的计划,更没有规模或者是产值这方面的要求。但是如果说展望的话,首先是工作室可能不希望有太多的个人符号在里面,因为这样其实会失去很多可能性。我们理想的工作状态是大家能够在相似的价值坚守里,更自由更充分地进行自我表达,最美好的情况是能够殊途同归。如果有人告诉你只有某种方式做建筑才对,那千万别信。我们需要尊重每一个努力工作的同行,尽管大家都很不一样。
对于未来我们还是保持乐观。这几年大家在批判建筑师应当回归建造、回归自己的本职工作。这点我们同意,但最近好像有些矫枉过正,我觉得不能太看轻自己,不能太妄自菲薄,因为这样的话会失去责任感。每次实践,除去我们自己的努力,也会调用大量的社会资源。这些不应该被随便浪费,要谨慎,要诚惶诚恐。这更需要我们偶尔跳出建筑师这个身份,往前再站一站,更好地理解眼下的困境,并做出善意的判断。只有这样,我们每一个实践的动作才更加的“适宜” ,这也是工作室大家在一起共事的基础。
Speaking of planning, we actually don’t have a clear agenda, but we are always with the expectation of providing an open environment where everyone of the team could express themselves freely. We remain optimistic about the future. In the last few years there has been a lot of claims that architects should return to their fundamental work concentrating on buildings and construction. I agree with such arguments but recently the situation seems to be an overkill. Architects are now supposed to stop looking down on themselves, or else there will be a lack of responsibility within the scope of the whole industry. Apart from our own efforts, the success of each project calls on numerous social resources, which must be valued by all practitioners. This is all the more reason to occasionally step outside to better understand the dilemma we face, and to make well-intentioned judgements. Only this way will our practical action be more “appropriate” and it is also the basis for everyone to work together. ©fabersociety
{{item.text_origin}}

