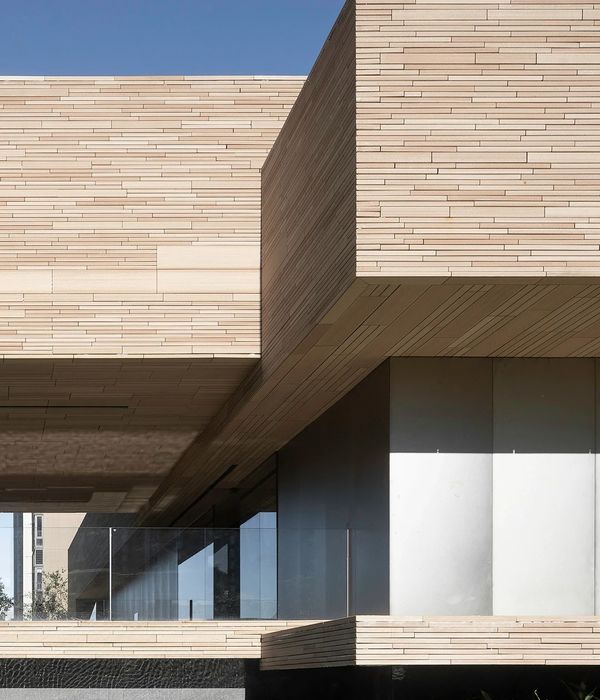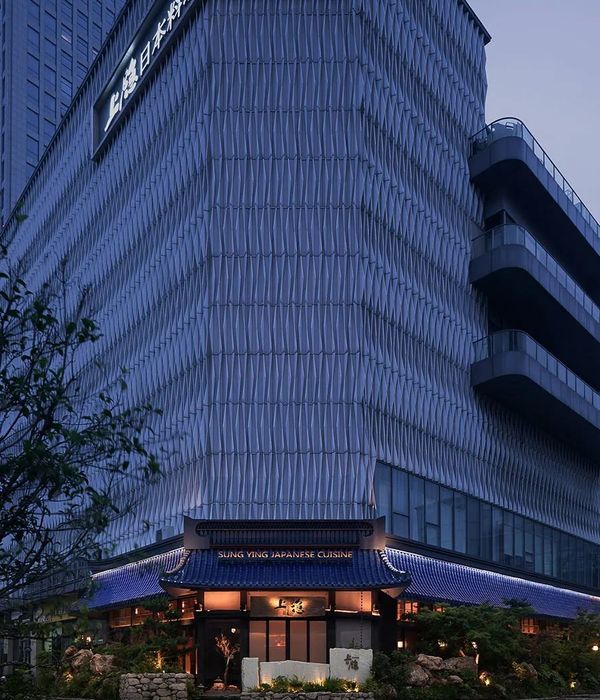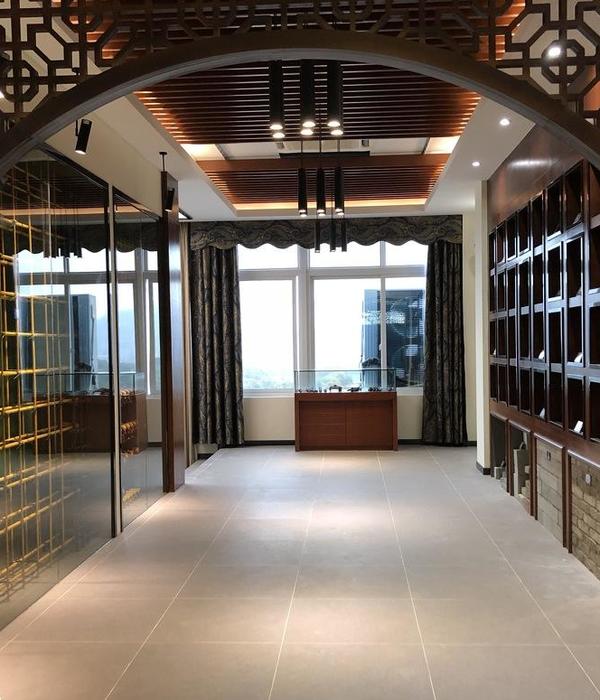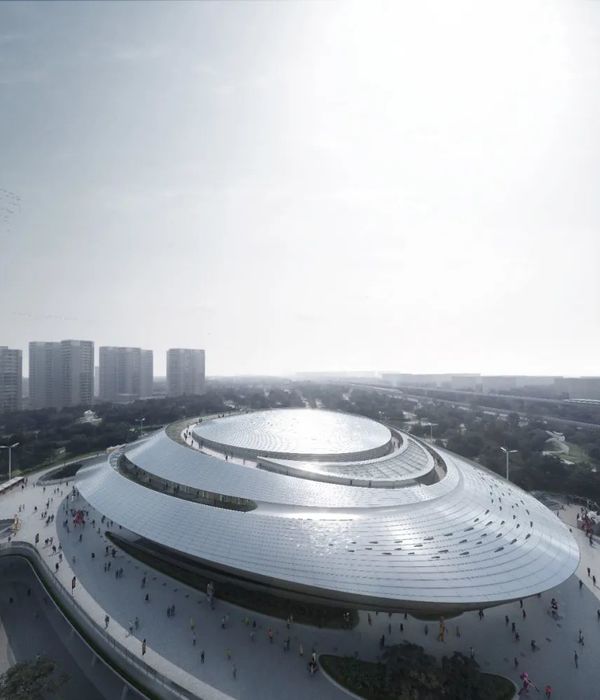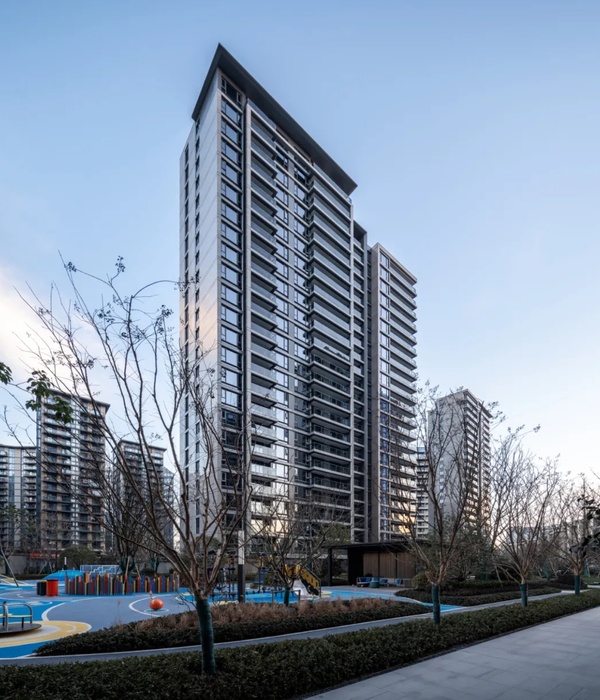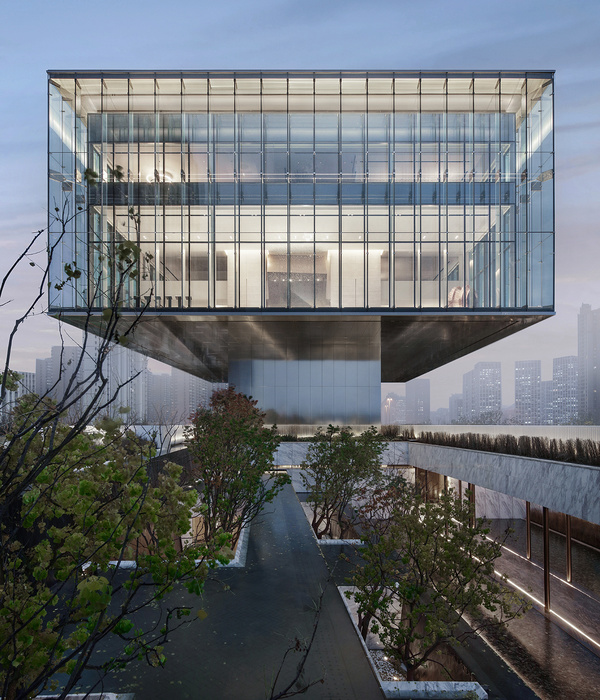Architects:STYFHALS Architecten
Area:6900m²
Year:2023
Engineering & Consulting > Structural:Sweco Belgium
Engineering & Consulting > Acoustic:Bureau de Fonseca
City:Sint-Niklaas
Country:Belgium
Text description provided by the architects. The school campus ‘VZW Vrije en Techniche Scholen Sint-Niklaas and VTS3 BUSO’ is characterized by a variety of typologies and styles. Besides a far-reaching vision for the redesign of the open space into pleasant green recreational areas, there was also a need for an additional building with classrooms and practice rooms.
The master plan for the school campus provides a green connecting axis that will be designed as green living spaces tailored to the students. To realize this axis, car traffic will be diverted along the edges of the site, parallel to the Singel. Parking will be clustered along this new ring road.
The new volume is planned centrally on the site and parallel to the Singel so the green axis flanks the building. The building is functionally subdivided into a BUSO section (high school for people with disabilities) that links up with the existing school and a TSO section (high school specializing in technical education). The school building has a simple plan with a central corridor that allows separate classrooms on either side. At the top, the coordinating functions will be housed. This upper floor provides a volumetric accent. A defined structural grid allows flexible and modular changes to the layout of the classrooms.
The material choices and appearance of the building are in line with the technical and industrial character of the courses. Structural elements and techniques are left in maximum view, an atypically pleated bandage board is used for the façade finish, and the fixed and loose furniture is made of wood.
Project gallery
Project location
Address:Sint-Niklaas, Belgium
{{item.text_origin}}

