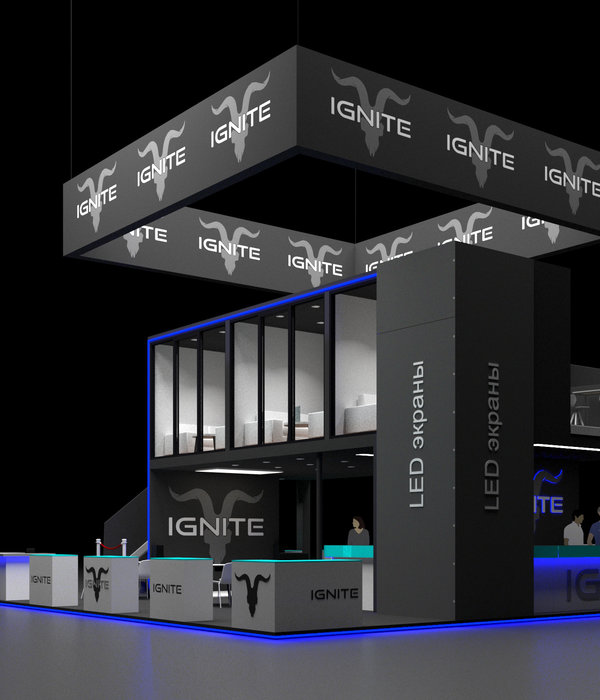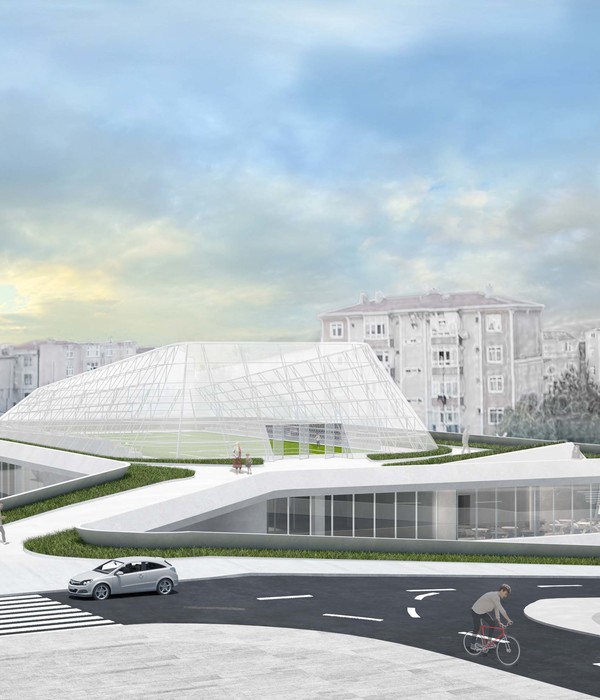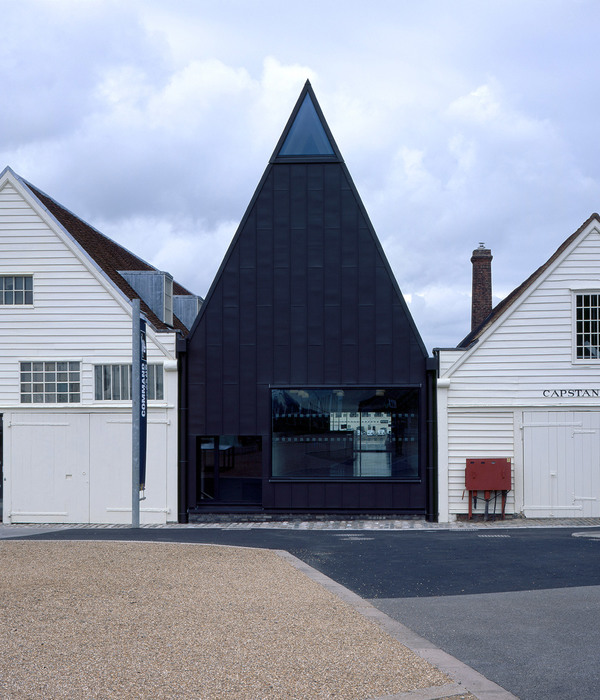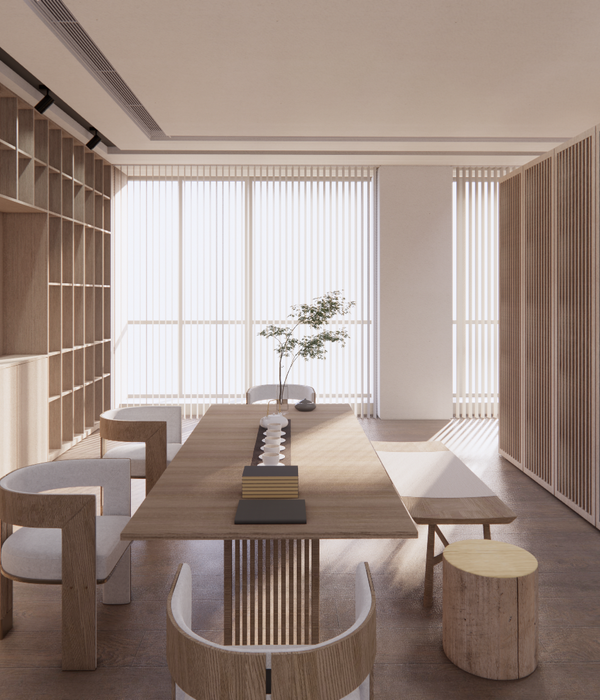圣弗兰西斯克·泽维尔旧墓园的所在之处是当地居民在1757年到1938年间在岛上最后的栖息地。两米高的石墙所包围着这栋底面近似边长22米的正方形的建筑,其内部包括5个葬礼礼堂,一个骨瓮,一个仓库和安置其它遗物的房间。改造是有选择性的,并非全部整改。尽管如此,设计还是追求清晰可辨,切实有效。用少量的原始材料增加建筑的强度,同时保留所有可见之处旧建材特有的质感。
Saint Francesc Xavier’s old Cemetery was the last home for the local people of Formentera who inhabited the island between 1757 and 1938. It is a building of a slightly distorted square sole of 22 meters sideways delimited by a masonry wall two meters high. Its interior includes five funeral chapels, an ossuary, a warehouse and an enclosure for other remains. Despite being selective and not very extensive, the intervention has sought the construction to be genuine and easily identifiable, strengthening the building with the few original materials, but leaving visible all that patina left by the time.
▼修复后墓园立面, the restored facade of the cemetery
▼修复后墓园内部一览 ,inside overview after restoration
▼两米高的石墙所包围着这栋底面近似边长22米的正方形的建筑, two-meters-high masonry walls enclose the cemetery in a slightly distorted square sole of 22 meters sideways
▼改造前, before restoration
针对该建筑的历史与考古研究为项目改造提供了一些指导方针。在1838年后建造的墙壁和教堂上使用了传统石灰涂层,而不使用在早先(1757-1838)建成的部分。这幅画展现了入口被放置在原有建筑东南立面的中心。针对17世纪皇家礼仪的原始痕迹的研究表明,连接着Media Legua的第一个原始里程碑(在1695年赐给马克·费雷尔)的道路从墓园的西北角穿过。在建筑中用当地的砂石制造了休息冥想的地方,通过这种方法来体现这个鲜为人知的规划。
The historical and archaeological study carried out in the building has provided the guidelines of some of the project solutions. Thus, it was decided to put the coat of traditional lime glazing only over the exterior part of the walls and the chapels, which were built after 1838, i.e. after the extension of the original enclosure (1757-1838). This image graphically reveals how the frontispiece of the access was centered in the southeastern facade of the original enclosure. The study of the original traces of the Royal Graces of the 17th century showed that the trace that connects the first original Milestones of the Media Legua granted to Marc Ferrer in 1695, crosses the enclosure of the Cemetery by the northwestern end. This oblique directive has been implemented within the enclosure by means of local sandstone pieces (marès) placed dry that make up a point of rest-contemplation.
▼传统石灰涂层被使用在扩建后的房屋外墙和院墙上,区分建筑年代,traditional lime coating is used on the extension part of the building, indicating different historical times of the cemetery
▼历史与设计融合,呈现别样设计质感,the integration of history and design revokes a different sense of design
▼历史考证提供设计思路,historical study provided some design guidelines
▼在园内复原历史道路的痕迹并以此设计园内景观,restore the historic trace by landscape design inside the cemetery
建筑大门使用了不同于历史建筑大门的材料,这样即使在建筑物处于关闭状态的时候,也可以有更大的视觉渗透性。同时达到一定的深度,也保护着穿它而过的人。这个大门价格不菲,是整个改造中最为突出的部分。它的价值体现在其视觉渗透感和轻盈感,寓意着穿越生死的界限并非困难之事。我们的都是转瞬即逝的存在。
To achieve greater visual permeability even when the building is closed, as well as to obtain a greater depth and protection of those who access it, a door design was carried out using language and material different from those of the historic building. This door is one of the most recognizable parts of the intervention and is not free of charge, since its permeability and lightness shows how simple it is to cross the threshold of life and the ephemeral of our existence.
▼大门采用了现代材料,突显其渗透感和轻盈感,the door was carried out using language and material different from those of the historic building
▼其他门也进行了详细的研究和记录,other doors are also carefully studied and recorded
▼对于古建的研究和记录,study of the historic building
项目地址: Sant Joan, 49.西班牙福门特拉岛 宣传负责人: Consell Insular de Formentera 建筑师: Marià Castelló Martínez 建造工程师: Xico Ribas 结构: Ferran Juan 考古监督: Antoni Ferrer Abárzuza, Maria Colomar y Nicholas Màrquez-Grant 合作者: Marga Ferrer, Natàlia Castellà , Jaume Escandell, Ferran Bonet I Javier Colomar 建造: Refoart S.L. 项目历时 2011-2015 工作结束: 2016 面积: 517 平方米 摄影: Marià Castelló
Location: Sant Joan, 49. Formentera. SPAIN Promoter: Consell Insular de Formentera Architect: Marià Castelló Martínez Building engineer: Xico Ribas Structure: Ferran Juan Archaeological-historic monitoring: Antoni Ferrer Abárzuza, Maria Colomar y Nicholas Màrquez-Grant Collaborators: Marga Ferrer, Natàlia Castellà , Jaume Escandell, Ferran Bonet I Javier Colomar Builder: Refoart S.L. Project: 2011-2015 End of work: 2016 Area: 517 m2 Photography: Marià Castelló
{{item.text_origin}}












