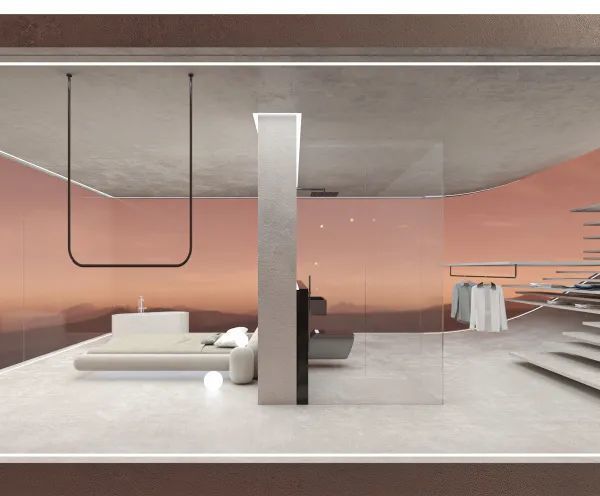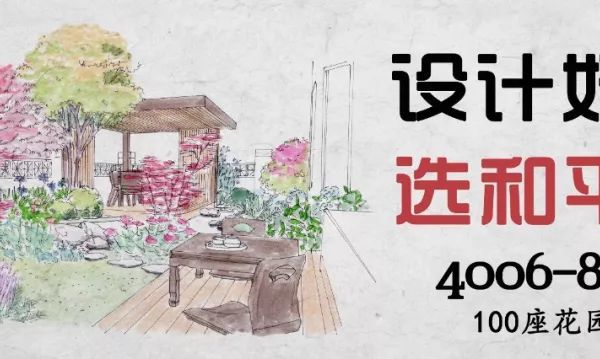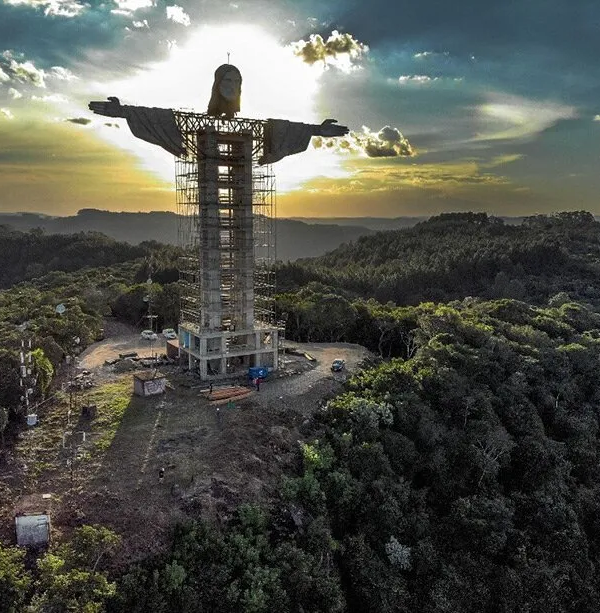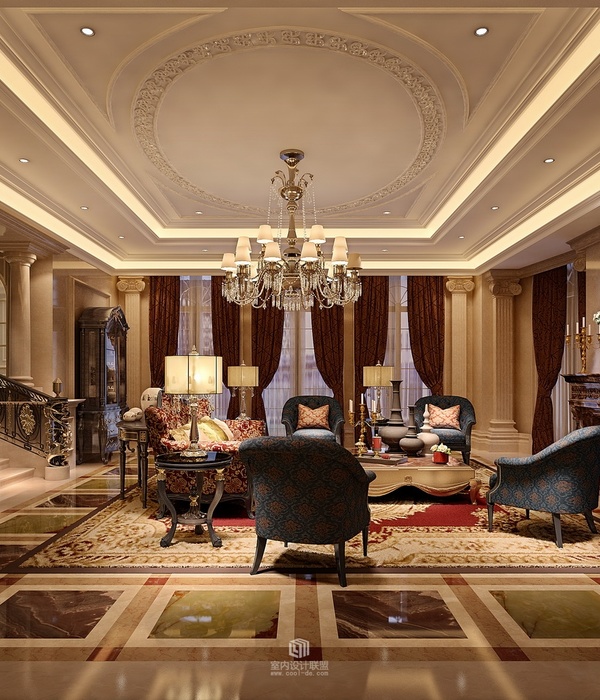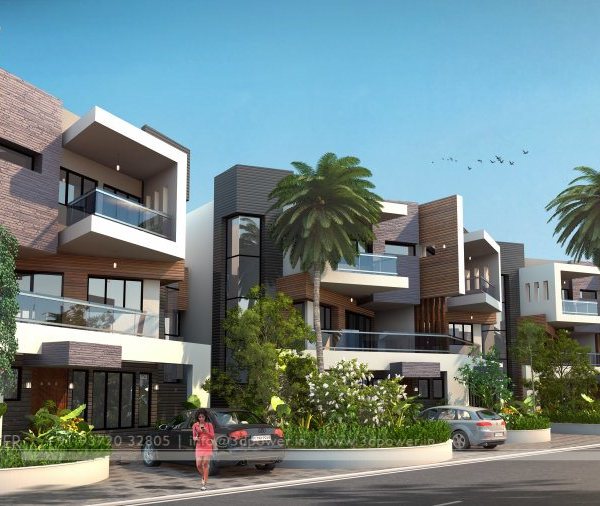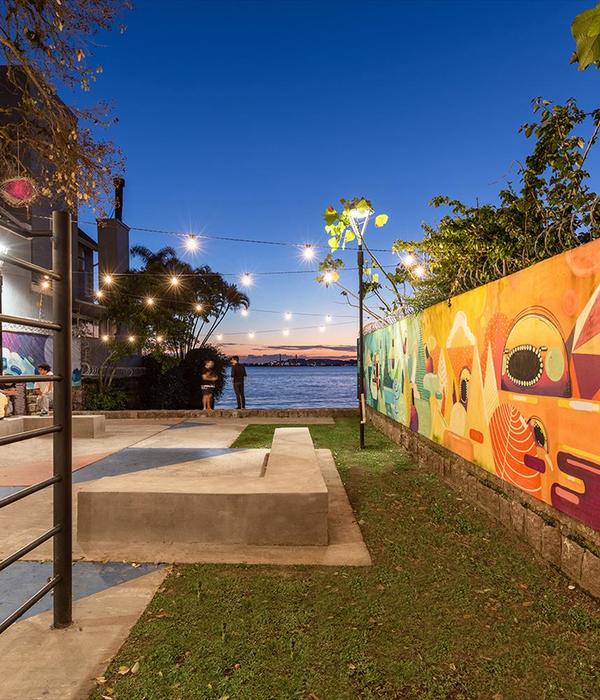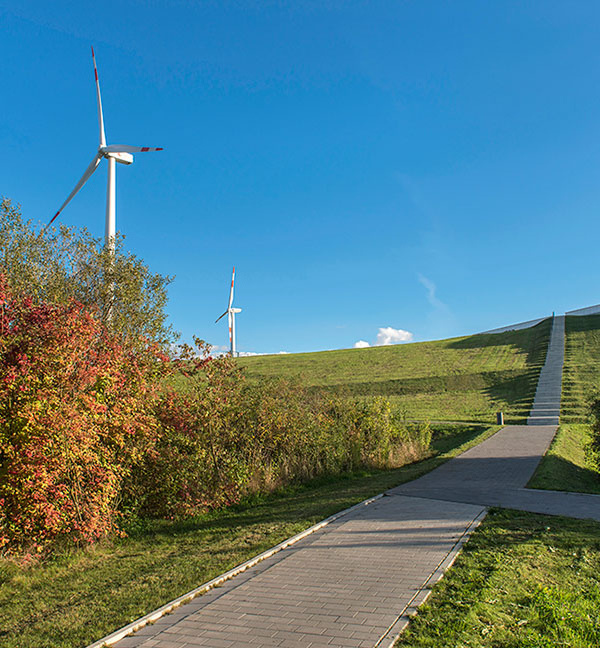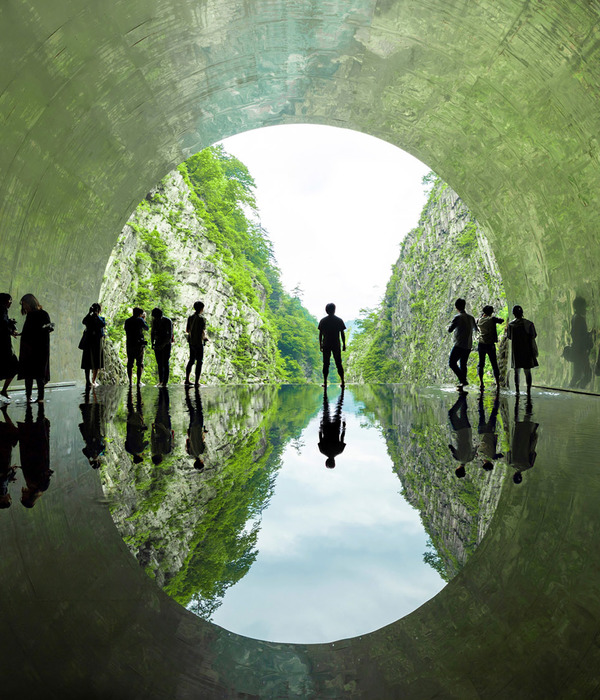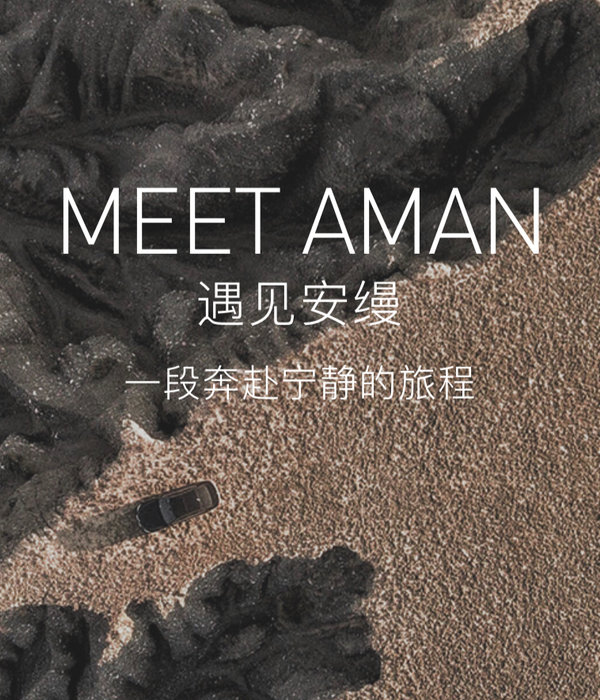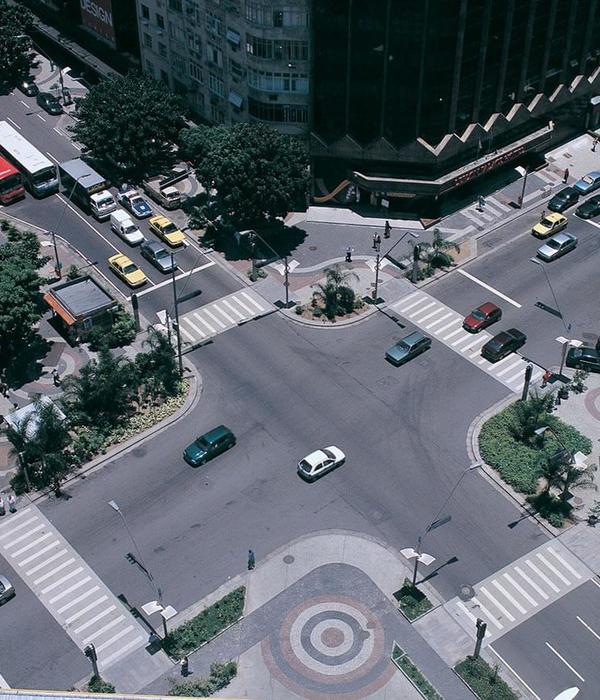Architects:Evolution Design
Area :326 m²
Year :2019
Photographs :Yunfeng Shi
Lead Architect :Tianqi Guan
Engineering :Beijing Quanya Construction
Landscape :Evolution Design
Design Team : Tianqi Guan, Kang Gao, Junnan Li, Xiang Ni, Kaijie Zhang
Client : Beijing Wanhong Information Service
City : Beijing
Country : China
What kind of architecture is needed for the revival of the countryside has always been the focus of Evolution Design.
"Yard under the Tree" stands under plenty of poplar trees, surrounded by walnut trees and a large vegetable field. The name of the project, Yard under the Tree, comes from the site environment. We wanted to create an open courtyard that accommodates the surrounding trees, mountains and activities of the users.
The existing old building is the core of the whole courtyard. Due to uninhabited and disrepair, the structure is unstable, the wood is corroded, and the interior space is depressed and gray, which is not in line with the current aesthetic and quality of life. However, the original style of the building is quite typical, which is the memory symbol of local dwellings.
How to treat traditional architecture is always an important problem in rural construction projects. As a large agricultural country in the past, the nostalgia of Chinese culture is concentrated in the countryside. "original taste" is no doubt a continuation of memory, but there are a variety of problems. Urbanites who come from the countryside yearn for the traditional way of life and hope to enjoy the convenience of modernization. We disapprove of "anti-modern" performances and recognize the value of Shared memory and emotion. Therefore, we take the old house as the core of the space and use symbolic symbols to satisfy visitors' yearning for "original ecology".
The elevation difference between the east and west of the site enriches the shape of the courtyard space. We designed the upper and lower parts according to the terrain. At the boundary of the terrace, the old and new buildings are joined by a corridor that extends from the outside to the interior of the building, blurring the boundary between the courtyard and the interior. The inner courtyard preserves the original trees and surrounds them with living rooms and tea rooms. Through a large area of open Windows, the trees in the courtyard spring into view, creating a pleasant scene of life under the trees.
▼项目更多图片
{{item.text_origin}}

