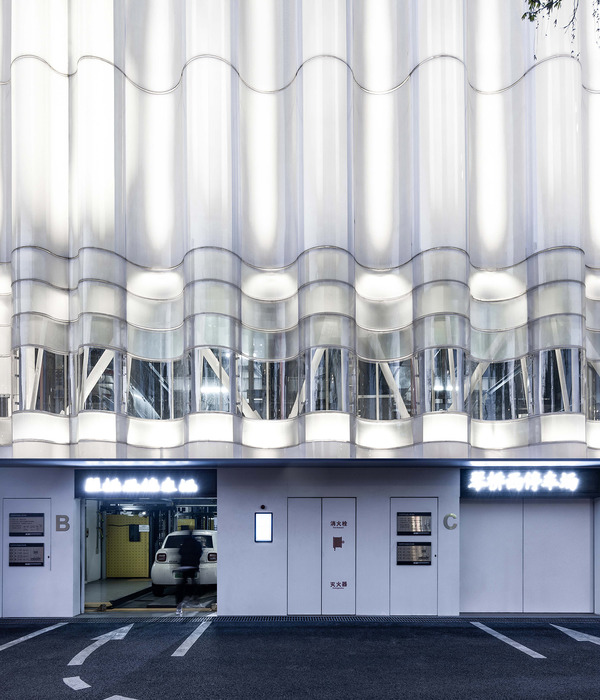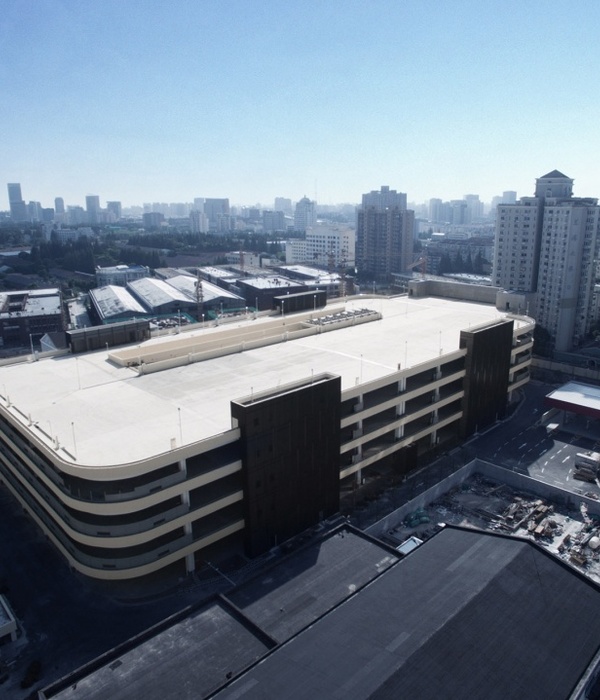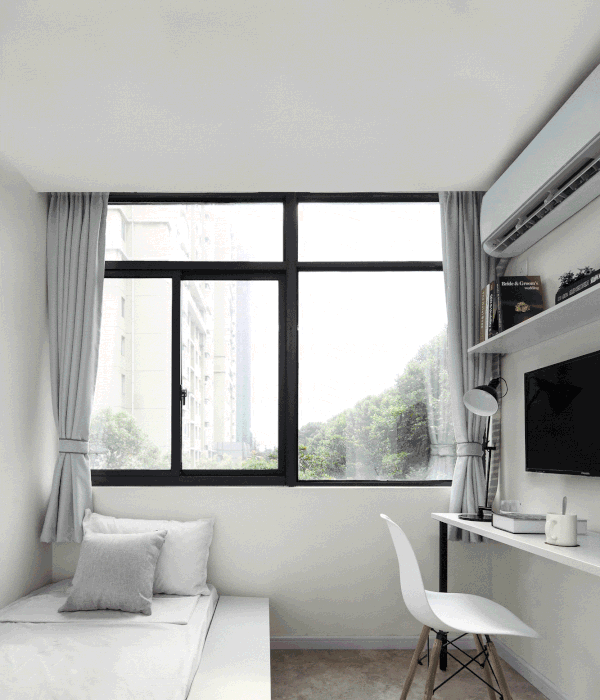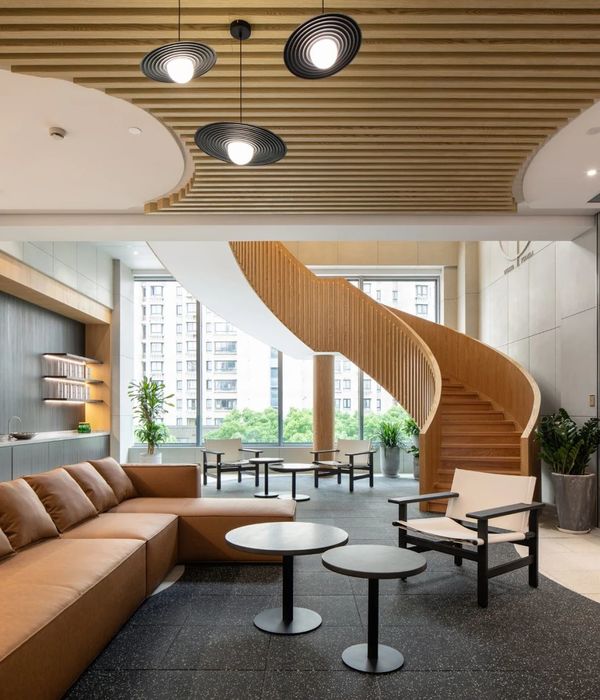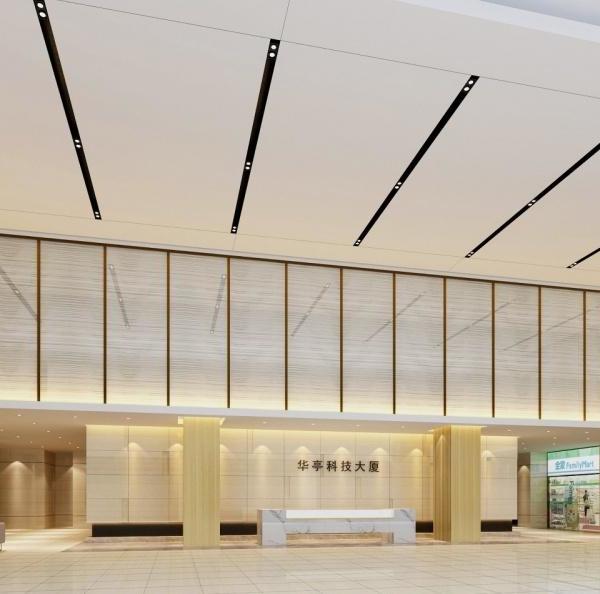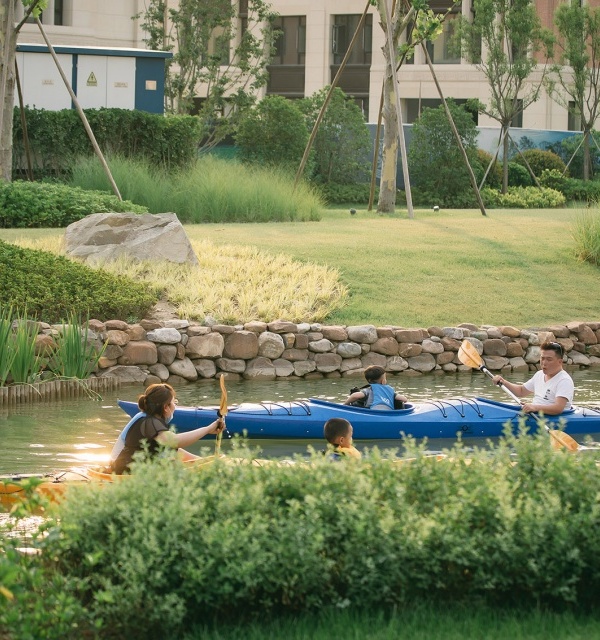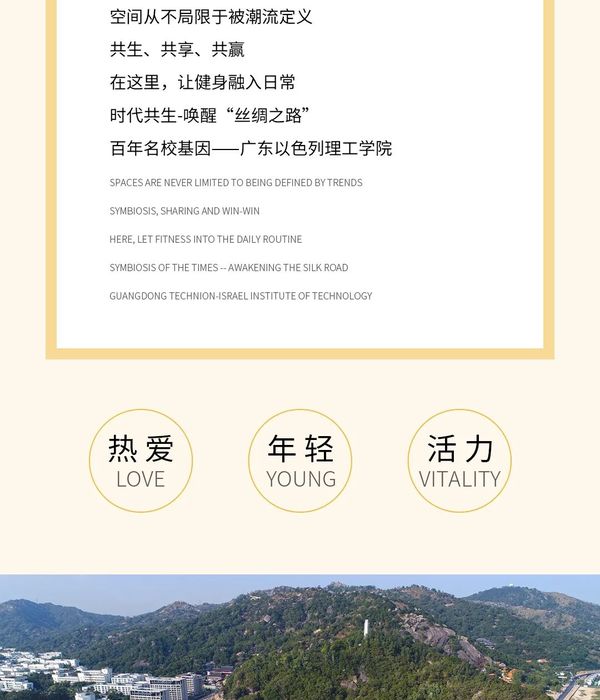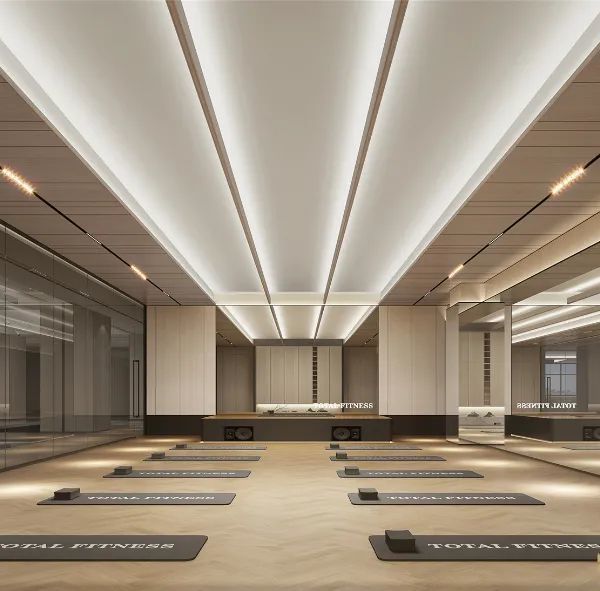Architect:Romera y Ruiz Arquitectos
Location:Ampliación del Puerto de Playa Blanca, Playa Blanca, Spain; | ;View Map
Project Year:2022
Category:Marinas;Passenger Terminals;Subway Stations
The essential material of architecture is light. Without it, there would be no "volumes under the sun" or interior spaces. This project is built with simple, repetitive, and prefabricated materials such as foundations, pillars, beams, slabs, and facades. However, they are designed and envisioned immersed in a luminous environment. The interior of the passenger terminal becomes a luminous experience, a way of confining light, a box capable of shaping, directing, and modulating sunlight. The architecture project can be defined in many different ways, but it will always result in an illuminated space.
Perhaps one of the primary qualities of architecture is density, its ability to compact and "package" spaces. When we design on a non-existent space of a new port, with specific and determined qualities, we can choose to fragment the initial unit through divisions that multiply the unit. However, there is another option of circumscribing spaces within spaces. In this way, the same point in space belongs simultaneously to different spatial categories. From the design practice, we can obtain greater advantages from these concentric spaces, capable of overlapping while maintaining their geometric conditions and giving character to spaces within other spaces that remain identifiable as autonomous spaces. From the architectural void, this condition of circumscribed spaces turns smaller spaces into objects.
From an initial rectangle, we can obtain portions of it by fragmenting it through divisions within its limits. We can use random divisions or ones that follow a formal strategy, which will only condition the form of these portions but not the essence of the division. The rectangle maintains its external shape but loses its internal measurements, having fragmented in a way that its initial length and width can only be recomposed by the sum of the interior distances. It is the initial rectangle that maintains the entity of the fragments, and they would hardly have autonomy outside the rectangle. The same rectangle can be divided by overlapping complete geometric shapes of different sizes, as if introducing one inside the other. In this case, the interior space of the initial rectangle maintains its maximum dimensions, length, and width, allowing for the "stay" of autonomous figures inside, where different formal options of fragmentation are infinite.
The passenger terminal chooses a location, situating itself in the new expansion of the Playa Blanca port from the orientation (N-S) as a rectangular axis that orders the surrounding spaces, generating a passage from the exterior to the interior. To simplify this formal game, we consider only the initial rectangle and the smaller interior squares that can travel inside the rectangle, creating different spatial conditions according to their positions.
As the title indicates, it is the light (of Lanzarote) that, combined with matter, brings reality to our environment. All the objects that surround us, including architecture, could be considered elements submerged in a sea of light. Unlike objects, architecture confines light, forcing it to cross borders and reflect inside. Light becomes present when it is trapped, confined inside this architecture, and it is this luminous material that brings life to this architecture, turning it from an inert object into something alive and changing. The day, with its continuous luminous changes, finds different forms of perception within the architectural interior.
Architect: Romera Arquitectos, SLP
Engineering: Pragma Ingeniería y Servicios, S.L.
Construction: U.T.E. Expansion of Port of Playa Blanca (Mosquera Carrasco Obras y Alquiler de Maquinaria S.L. and F.C.C. Construcción S.A)
Structural Calculation: Prefabricados Arinaga S.L.
Design Team: Carlota Ardanaz Petit | Yudir Barreto Martín | Luis Guijarro Bergeron | Rosalba Santana González
1. Façade – Enclosure with precast architectural panel of solid concrete and interior lining of Pladur
2. Exterior carpentry – Fixed and folding panels of aluminum and glass, Cortizo system
3. Floor tiles – Large-format rectified porcelain stoneware, Azuma de Imola models
4. Lighting – Recessed and suspended luminaires from Casa Lug
▼项目更多图片
{{item.text_origin}}


