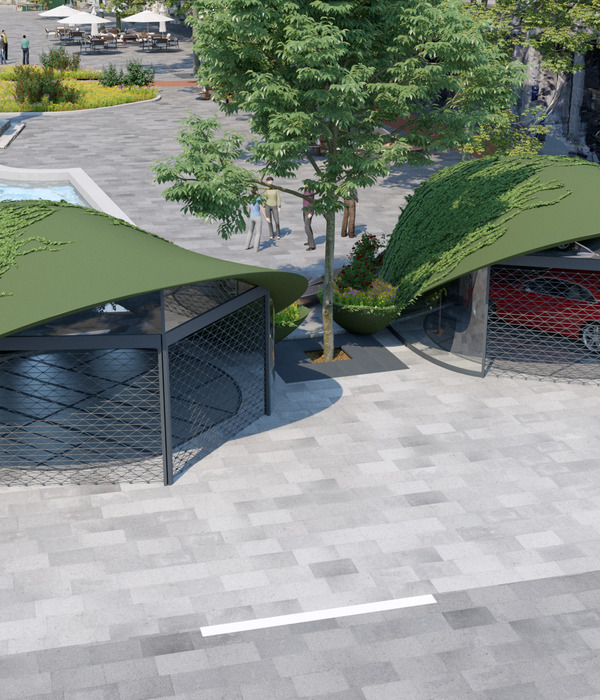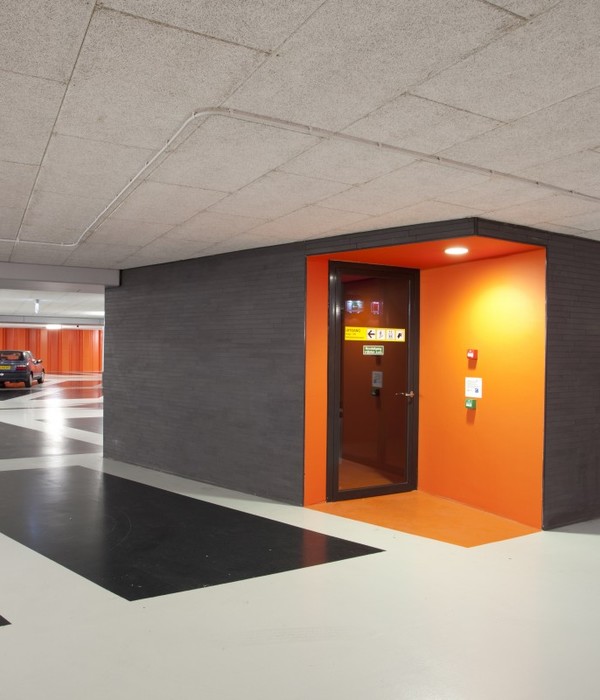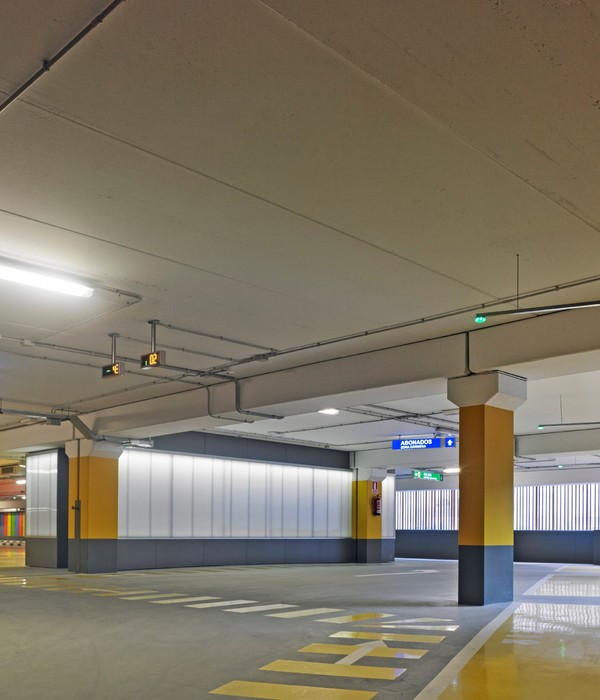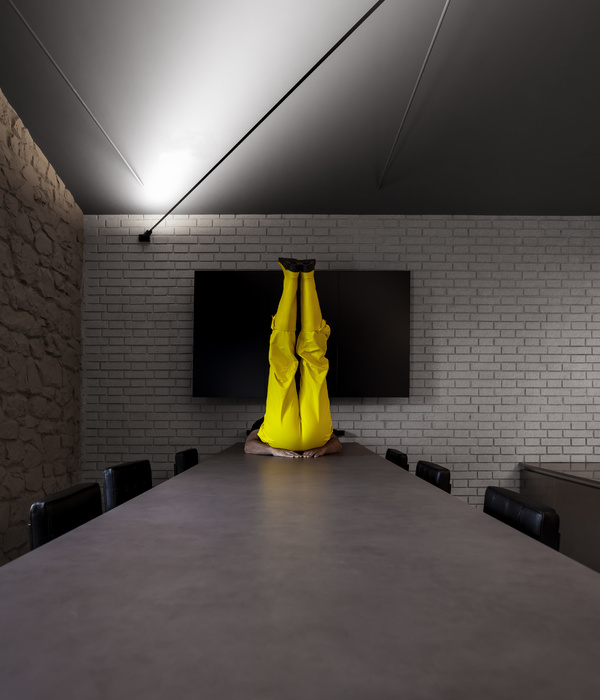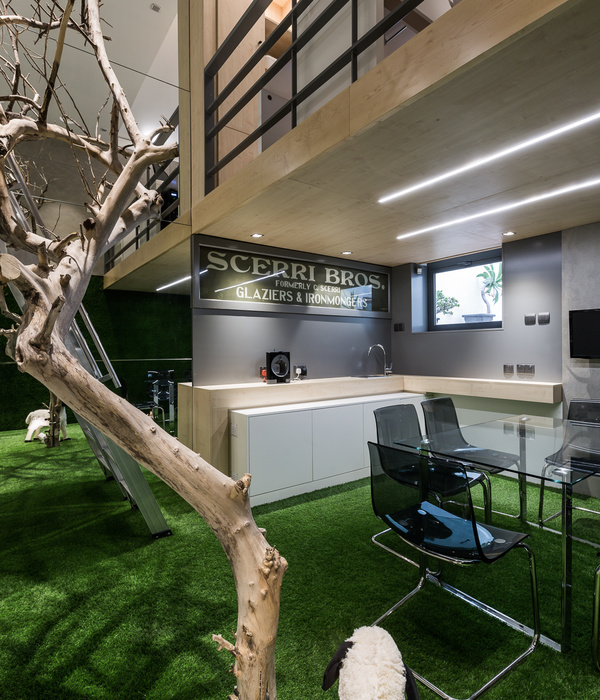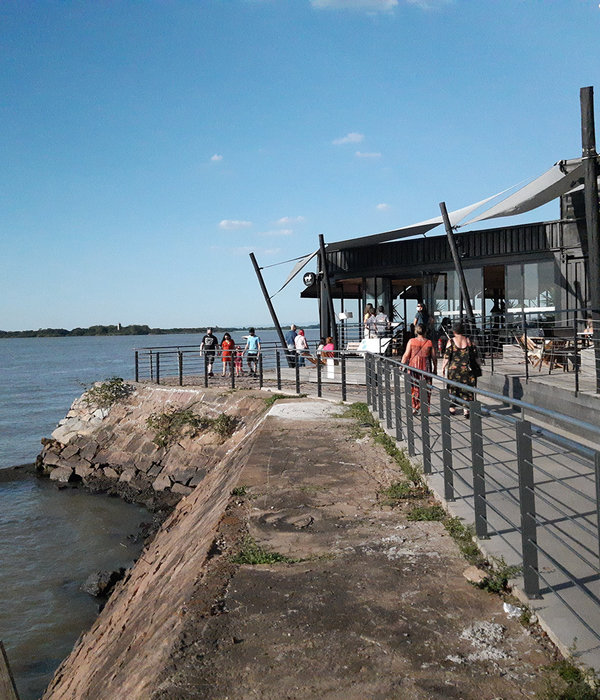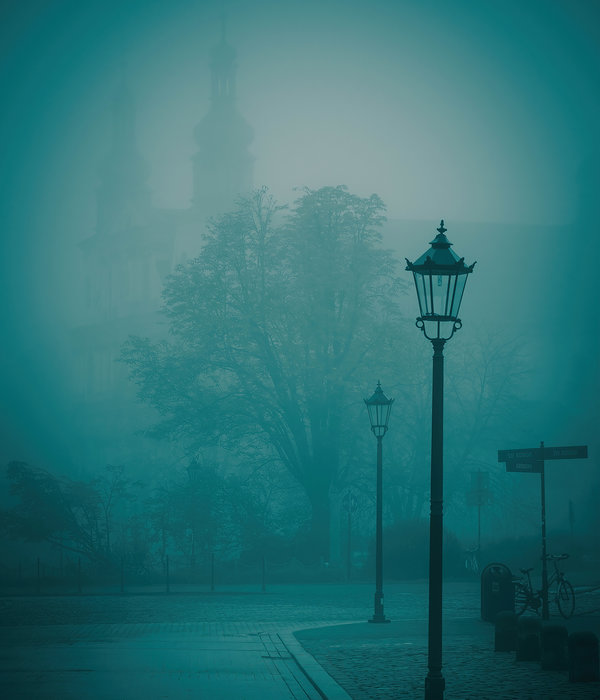初识一座城,常始于其名,却又往往在自觉熟悉后,忽略了那名的含义。 我们试着以形态将其固化,低语着城名中的浪漫 —— 宁波
The name of each city has a meaning behind it. We try to show the name of the city in form, leaving a romantic name card for the city of Ningbo as its original meaning–quiet water waves.
这是一个位于宁波市中心的沿河空地,紧邻琴桥与奉化江,具有很大的城市可视角度。此地常年作为地面停车场使用。而随着周边停车压力的增大,以及补足三江六岸城市风貌的需求,规划于此新建一座24米高132车位的机械停车楼。
This is a river-side open space located in the center of Ningbo. Closing to the Qinqiao and Fenghua River, it has a great view of the city. This place is used as a ground parking lot all year round.With the increased pressure of the surrounding parking, and complement the needs of the three-river-six-shore cityscape, It is planned to build a 24-meter high mechanical parking building with 132 parking spaces here.
▼西南视角鸟瞰,Southwest Birdview © 黎伟
▼东南视角鸟瞰,Southeast Birdview © 黎伟
我们接到的任务,是为它设计一个立面。但又不止于立面。立于场地不远的琴桥之上,入目的是奉化江水及两岸的葱葱绿带,我们希望为这座快速现代化的城市天际线添些安静与写意。
The task given to us by Party A is to design a facade for it. But in fact, it is more than just a facade. Standing on the Qin Bridge not far from the venue, you can have a panoramic view of the Fenghua River and the lush green belts on both sides of the bank. We hope to add some quietness and comfort to this rapidly modernized city skyline
▼区位分析,site analysis © 席地建筑
常见的停车楼往往以实体或是裸露的机械形态出现,更像是城市中被动的构筑物,甚至给人以消极的刻板印象。 而我们希望做出些许尝试,让它能够与城市交流,在传统造物的基础上,赋予其建筑物的精神属性: 纯粹——快速迭代城市中的一抹白光,没有杂质,只有源自在地的思虑合集,引人注视与遐想。 优雅——连续变化的弧面塑造了“波”的意向,写意的固化了琴桥之音、江水之澜、城市之名。 透明——向城市展示内部结构与机械动势,与人互动,赋予其可视的生命。
Parking buildings are normally exposed to appear in a bare mechanical form, more like a structure, and often appear more negatively in cities. And we hope to make a few attempts so that it can communicate with the city. Not only provide functions, but also have some spiritual attributes: It is PURE, like a white light in the rapid iteration of the city, free. And it is free of impurities. It is ELEGANT, with the continuously changing arc shapes the intention of “wave”, which means the sound of the bridge, the river and the river, and the name of the city. It is TRANSPARENT, showing the internal structure and the mechanical momentum to the city
▼东南角透视夜景, night view of the southeast corner © 黎伟
入夜,整个建筑会随风亮起,随着灯光缓缓的明暗呼吸,以及目视可见的机械运作,你会真切的感受到一个建筑的“生命”。
At night, the whole building will gradually light up. With the light breathing slowly and the visible mechanical operation, you will truly feel the “life” of a building.
▼西南角透视,Southwest perspective © 黎伟
同一个设计语言,在不同的方位予以微差应对: 东侧——建筑面对琴桥及奉化江东岸的注视,波频波形都有较大变化,通过金色金属板片的切割,呈“揭幕”状的欢迎姿态。越过树冠,亦设置有开阔的透明窗口,展示机械运作之美。
We deal with façade slightly in different directions: On the east side the Qin Bridge and the Fenghua River. The wave frequency, waveform has changed greatly. The golden metal plate is cut into a welcome gesture of “unveiling”. Over the tree, there is also an open transparent window to show theinside mechanical operation
▼东立面,east facade © 黎伟
南侧——以中等尺度且较小变化的弧面应对中速的城市道路,提高来往车辆对停车楼的识别度。均匀一致的立面处理也成为了南侧紧邻乔木的合格背景,展现其自然之美。
On the south side – Facing a medium-speed urban roads, medium-scale arcs are used on south facade to improve recognition. The uniform facade treatment has also become a qualified background for the adjacent trees.
▼南立面, south facade © 黎伟
西侧、北侧——临近居住区的立面以白色铝板为材料,既消除了光污染的影响,又兼顾了成本。立面打孔方式延续了东、南立面的“波”,以不同手法呈现统一主题。
On the west side, north side – The façade of the adjacent residential area is made of white aluminum plates, which not only eliminates the influence of light pollution, but also takes into account the cost, eliminates the effects of light pollution, but also take into account the cost. The perforated facade is as close as possible to the visual experience of waves.
▼街道一角,viewing the project from the street © 宁波城建院
▼西北立面,Northwest facade © Wanda
▼车辆出入口,Vehicle entrance © 黎伟
在建成效果与成本的平衡下,我们大胆的选择了扩散型PC板(聚碳酸酯实心板)。这是一种半透明的新型材料,易于造型,并能呈现出磨砂玻璃般的质感。为了保持连续弧面的纯净感,我们也设计了一种全新的构造连接方式,将板块水平缝隙减少到几乎为零。既满足了幕墙的安全性需求,又能消除外露固定杆件对立面的影响。
In the balance of construction effect and cost, we boldly chose the diffused PC board (polycarbonate solid board). This is a new type of translucent material, easy to shape, and can present a frosted glass-like texture. In order to maintain the purity of the continuous arc, we also designed a new structural connection method to reduce the horizontal gap between the plates to almost zero, not only to meet the security requirements of the wall but also to eliminate the exposed fixing rod opposite effect.
▼立面采用扩散型PC板(聚碳酸酯实心板),facade made of the diffused PC board (polycarbonate solid board) © 黎伟
同时,针对多弯弧PC板块的形变问题,我们也借助有限元受力分析,寻找其内在薄弱点。在建设方的全力配合下,经过现场多次的推敲调整,最终确定了板块加固方案。
As for the deformation problem of the multi-curved PC plate, we also use finite element analysis to find its inherent weakness. With the full cooperation of the construction party, the plate reinforcement plan was finally determined after many on-site scrutiny and adjustments.
▼构造简图,construction diagram © 席地建筑
另外,因于狭小的场地限制,室外空间基本都为车道所占据。我们设置了弧角雨棚完成PC板至地面的过度。雨棚转圜落地,亦作为PC板的防撞保护。
In addition, due to the narrow site restrictions, the outdoor space is basically occupied by the driveway.Thus,we set up an arc angle canopy to complete the transition from the PC board to the ground.The canopy also serves as a crash protection for the PC board.
▼停车楼标识,Parking sign © 宁波城建院
▼立面细节,detail of the facade © 席地建筑
每个项目都会留些遗憾。于琴桥停车场,则是那拥有开阔江景视野的屋顶观景平台,我们希望它能与脚下沿河景观带交织,为市民带去立体的公共河岸空间。
Just as every project will leave some regrets, we once hoped to build a roof viewing platform with a wide view of the river, intertwined with the riverside landscape at the foot, and bring a three-dimensional public riverside space for the public.
▼分析图,diagram © 席地建筑
项目于18年定案,经过材料比选、深化设计、并在疫情期间奋力成长建设,验证了原生的设计,回应了新材料、新构造的挑战。其间,业主、建设、设计三方在一个共同目标下的高效配合,所呈现的效果还是令人满意的。这一项目也给了我们信心:在城市发展的新阶段,无论项目大小,社会与公权力对高品质城市更新项目是有着更明确的需求共识与实施动力的。 为了让我们的城市更具诗意的发展下去,希望我辈能贡献出更多的本土智慧。
The project was finalized in 18 years. After material comparison and selection, deepening of the design, and struggling to grow and construct during the epidemic, the original design was verified and the challenge of new materials and new structures was responded to. In the meantime, the efficient cooperation of the owners, construction, and design under a common goal produced satisfactory results.
▼夕阳下的琴桥停车场,Qinqiao parking garage in the dusk © 宁波城建院
▼总平面图,master plan © 席地建筑
▼平面图,plan © 席地建筑
▼立面图,elevation © 席地建筑
▼项目更多图片
{{item.text_origin}}

