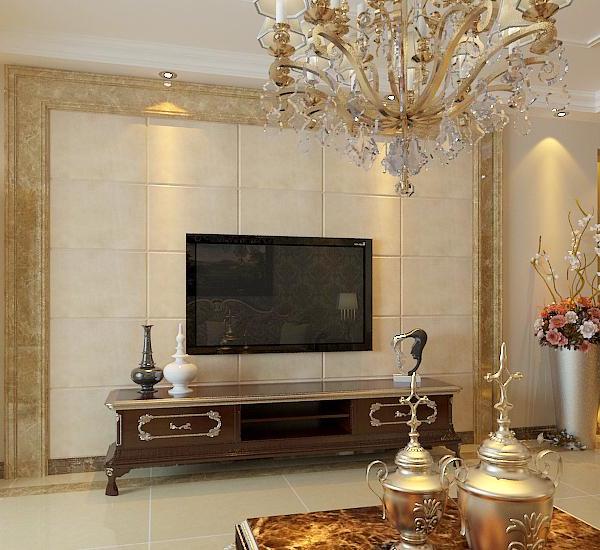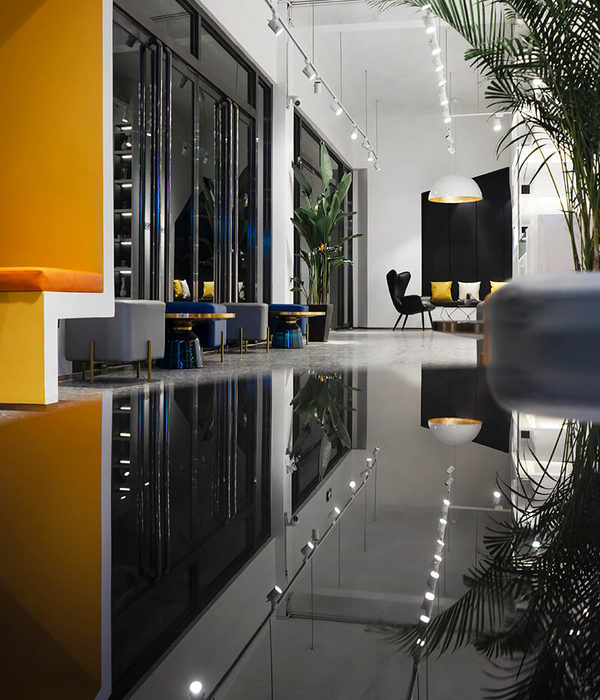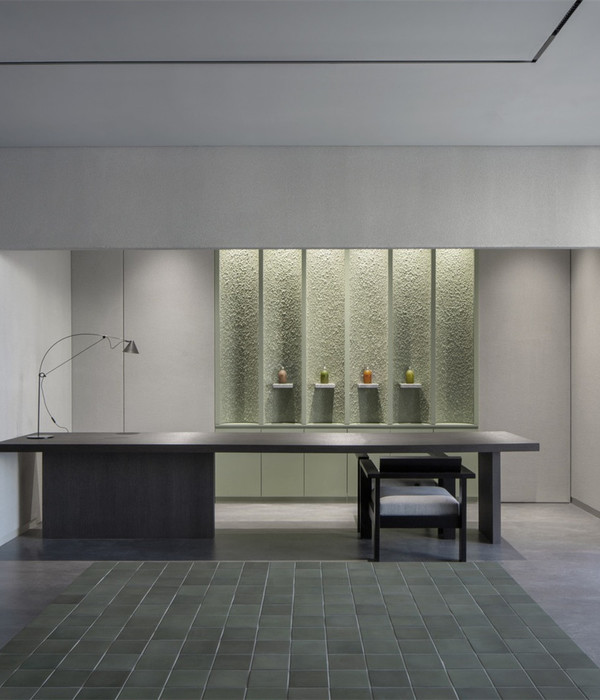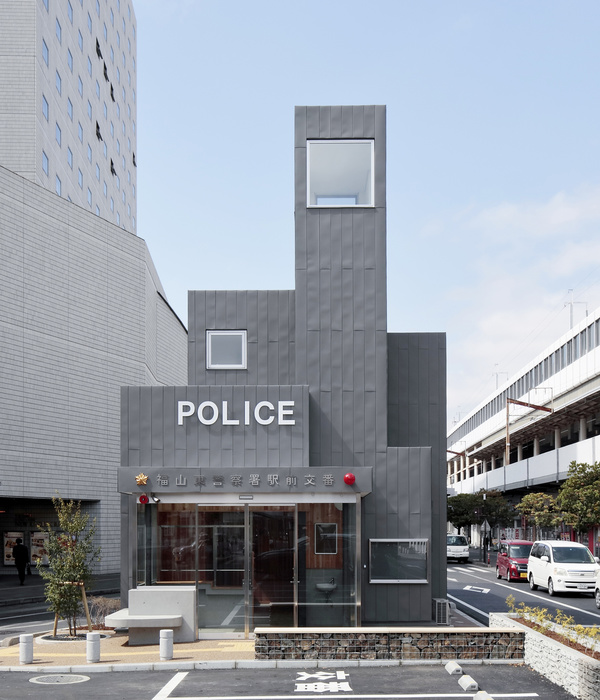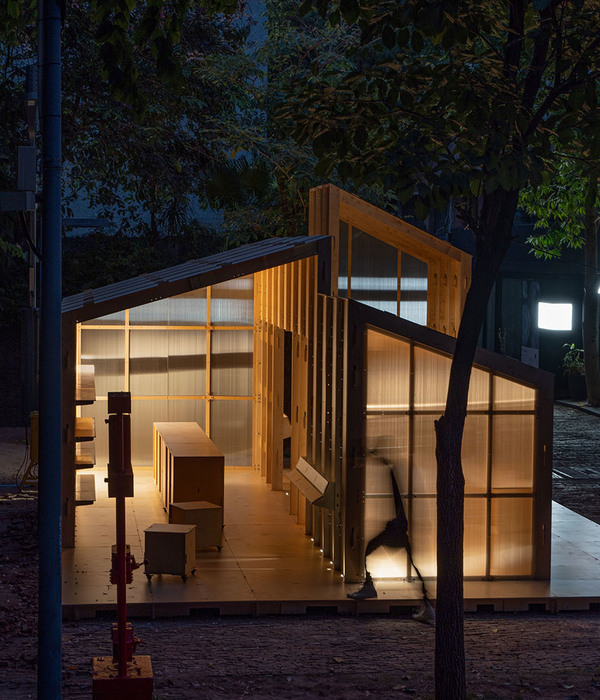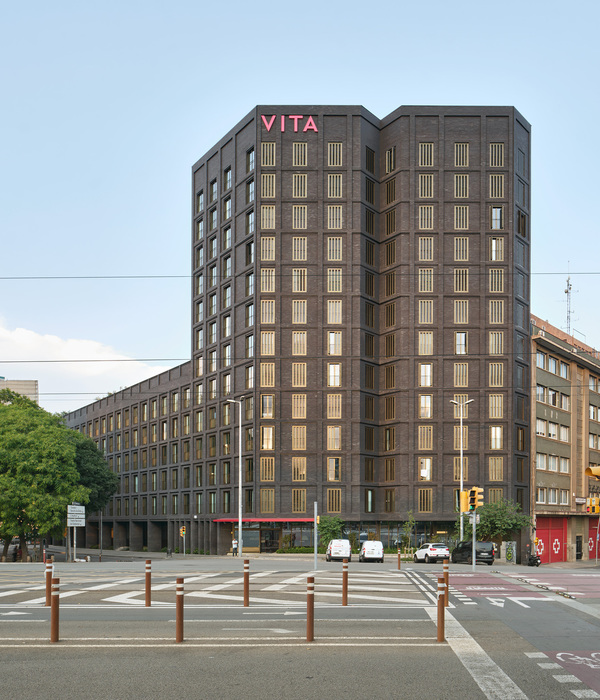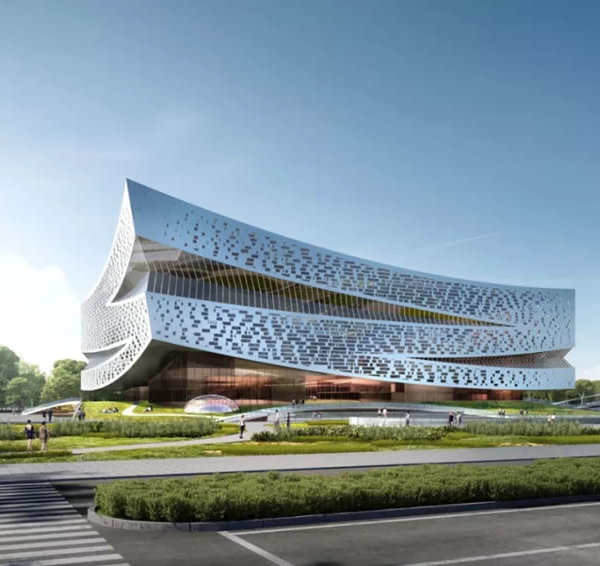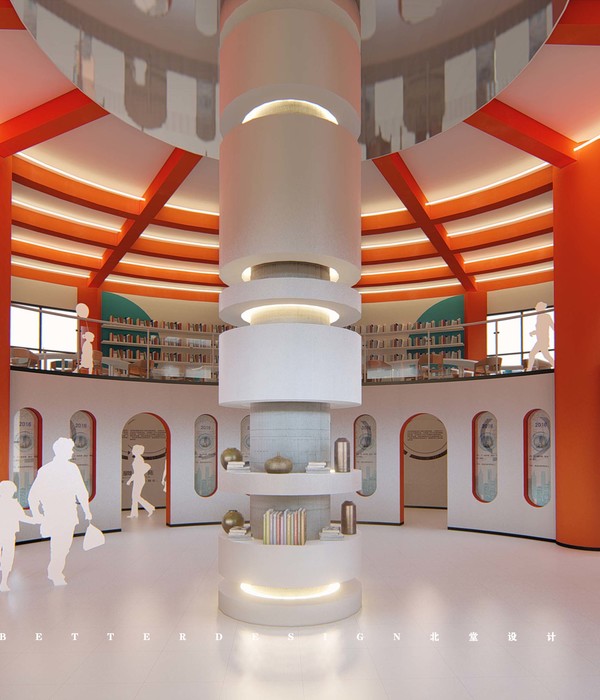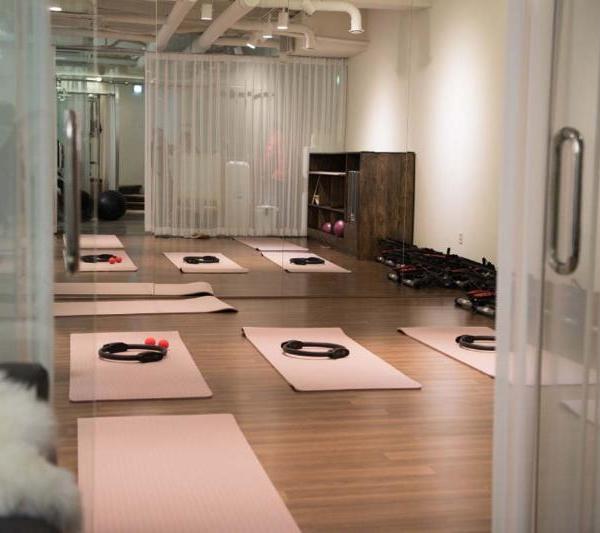Firm: exp
Type: Transport + Infrastructure › Airport
STATUS: Built
YEAR: 2014
SIZE: 300,000 sqft - 500,000 sqft
Photos: James Steinkamp Photography (13)
Project Brief
Renovation design returns grandeur of Minoru Yamasaki’s iconic midcentury Main Terminal as a Gateway to St. Louis.
Scope Overview
St. Louis-Lambert International Airport is comprised of two terminals and three concourses. Most architecturally significant is Minoru Yamasaki’s iconic Main Terminal, a midcentury masterpiece. Our renovation work, conducted as part of the airport’s comprehensive “Airport Experience” program, was constructed in three phases: Phase I included renovation and restoration of the terminal vaults and skylights, Phase II included renovation of Concourses A plus C, along with the security checkpoint and baggage claim, and Phase III included the renovation of the remainder of Terminal 1 (ticketing counters, lighting, HVAC).
Over the years, the simple elegance of Yamasaki’s Main Terminal was diminished through uncoordinated repairs and extraneous clutter. Signage, information displays, and concession kiosks had accumulated to create obstacles and confusion for passengers and dramatically diminished the beauty and monumentality of this significant public space. Our primary design goal was to remove all unnecessary elements and restore the space to its essence. Our scope included restoration of the concrete vaults, replacement of curtain-wall glazing, design of ticketing, concourses, concessions, terrazzo flooring, lighting/MEP, and security checkpoints.
Transparency
The center vault of the original terminal included a gallery-like waiting area animated with art displays that opened views in/out to a sculpture court. Subsequent alterations filled this open space with offices and concessions, thus blocking views and reducing transparency. The renovation consolidates offices and concessions and reopens the vault to restore this important spatial idea. Freestanding piers featuring a waterwall and greenwall were incorporated to define this new gallery zone while serving to integrate new up lighting and MEP distribution.
Vaults
The original vaults were surfaced with smooth plaster that was covered with textured spray-on acoustical finish in the 1970s. This “popcorn” material diminished the taut surface, collected dirt, and was impossible to maintain. Our design included new plaster that returns the smoothness of the original finish while satisfying acoustic and maintenance criteria.
Skylights
The vaults are separated by triangulated skylights that were originally concealed by acrylic lay-in ceilings flush with the vault surface. The renovation design eliminated the lay-in panels to clarify the skylights as voids between distinct vault structures — as evident in original construction photos. In this manner, the reading of individual tent-like vaults is dramatized. New LED lighting reduces energy and maintenance costs while providing quality white light and color programmability for special events.
Recognition
The renovation design has been recognized with three awards from the American Institute of Architects: the Divine Detail Award from AIA Chicago, the Louis Sullivan Award from AIA Illinois, and the Honor Award from AIA St. Louis. The St. Louis Awards Jury described our work as " … a sensitive and careful restoration of a modernist structure. It is a good preservation effort that is selfless, respectful, yet creates something fresh and new. The jury encourages this kind of approach, for especially in this age, we need to optimize existing resources."
{{item.text_origin}}

