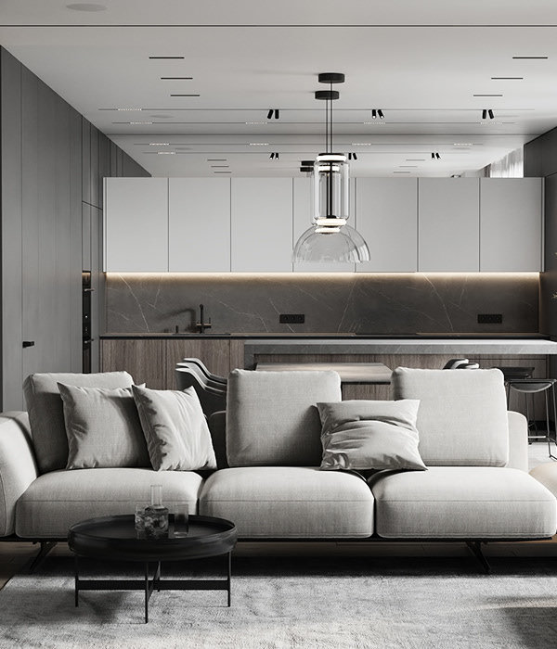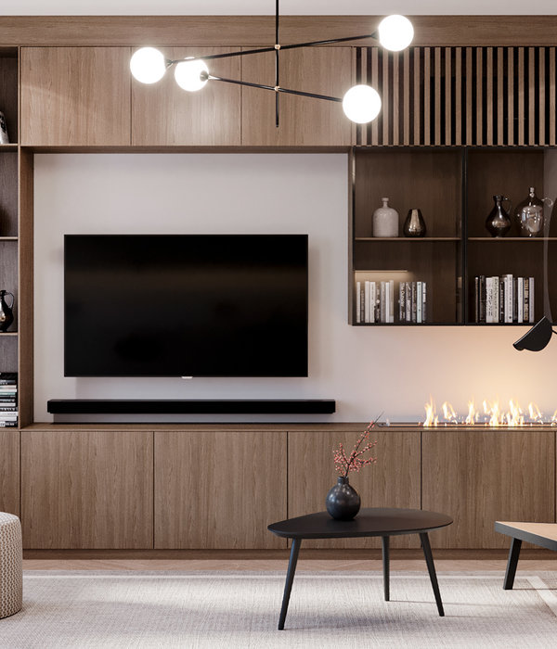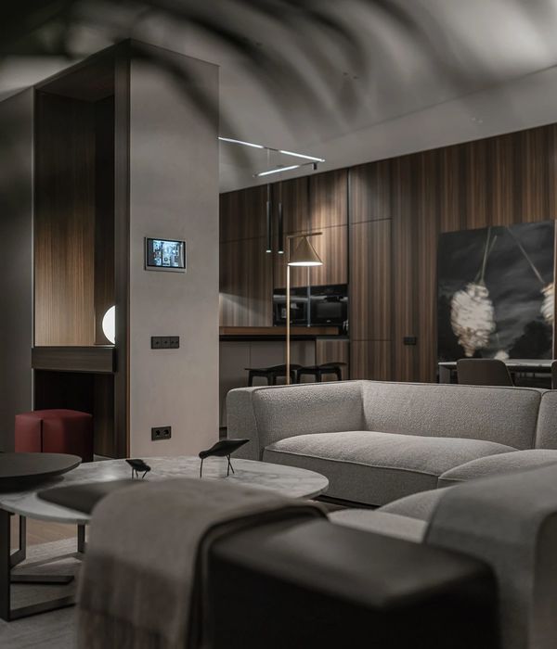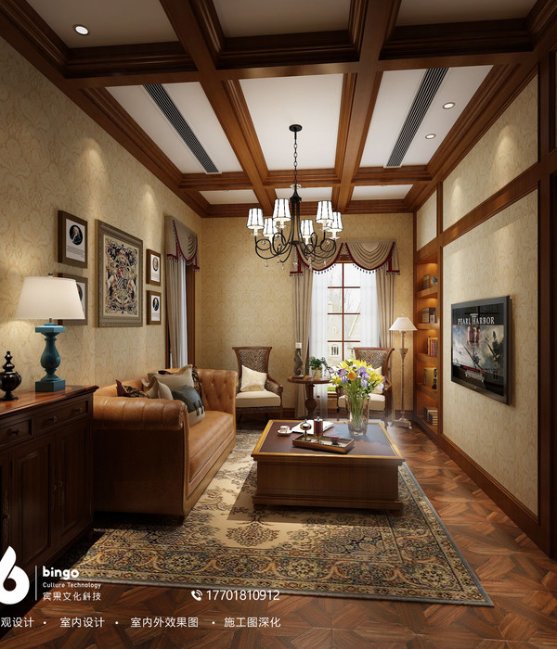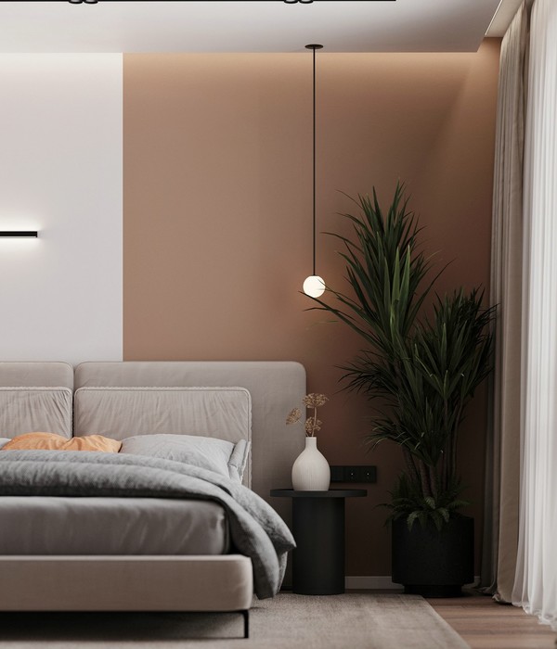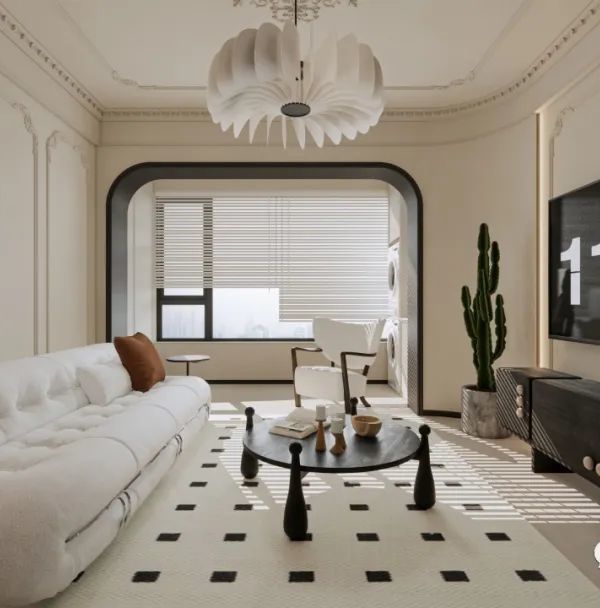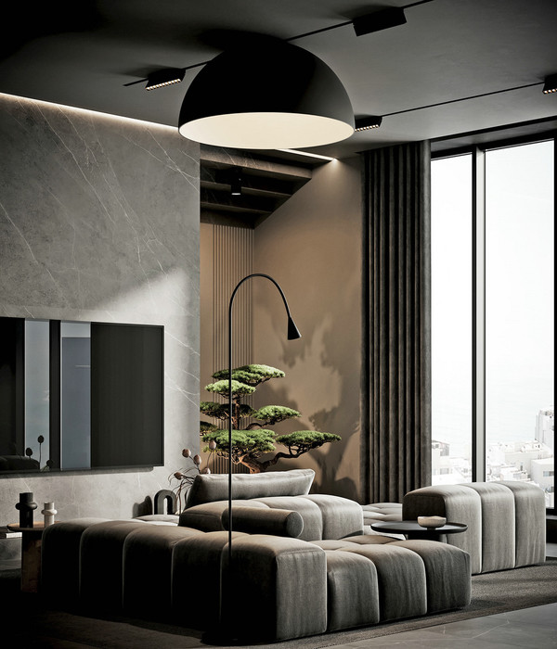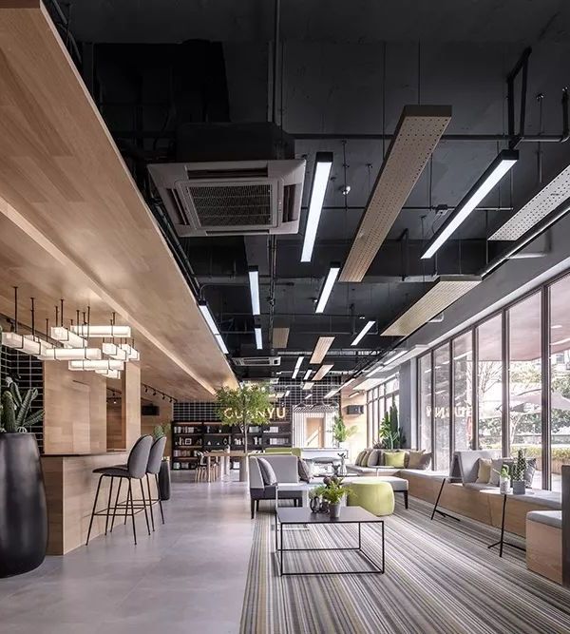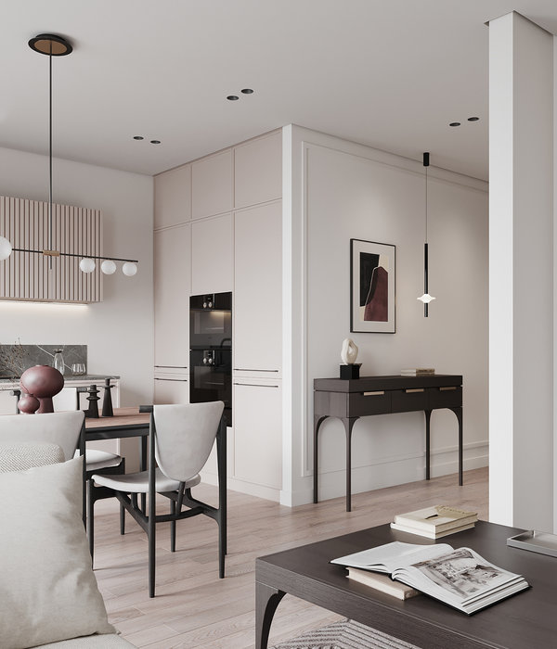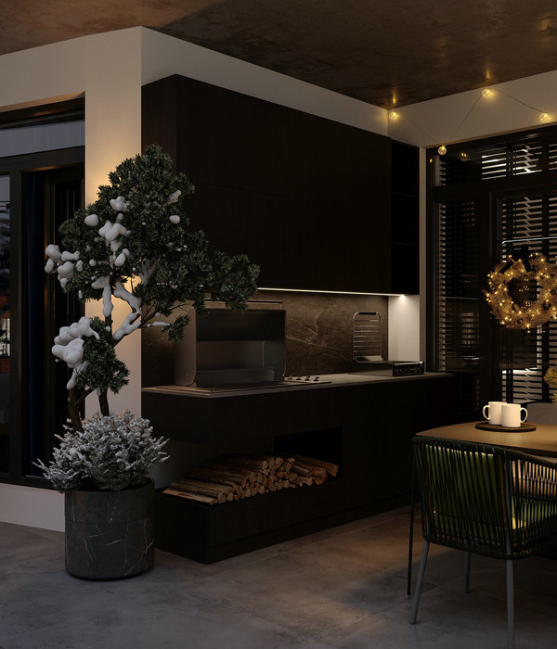Firm: GOA (Group of Architects)
Type: Commercial › Office
STATUS: Built
YEAR: 2021
SIZE: 300,000 sqft - 500,000 sqft
BUDGET: Undisclosed
Located in the Changfeng Ecological Business Park in Putuo District of Shanghai, Shanghai Changfeng Center is divided into eastern and western zones by a public green belt. To be specific, the east section is Phase I project that consists of apartment-type offices, standard offices and headquarters; the west section consists of Phase II project and Phase III, the former of which is headquarters office park while the latter is planned to be built with block-type commercial and Class-A office buildings.
The project is envisioned to create a diversified public area within business & office spaces, perfectly integrating public squares, greening landscapes, cultural facilities and business & leisure spaces, and advocating the design concept of “working and living in a garden”. The architect highlights its commercial atmosphere via a novel layout, and endows it with the spatial characteristics of a high-quality urban leisure & business space.
The nine headquarters office towers of Phase II are planned to maximally enclose a central landscape courtyard for communication on the basis of ensuring a harmonious streetscape-façade relation. Each office tower is designed with a first-layer garden and a rooftop garden that heighten the quality of the space and highlight the humanism in modern office spaces.
The main entrance to commercial facilities of Phase III is located in the northwest corner, emphasizing the presentation of a street-front commercial image. The central plaza inside serves as a place for diversified commercial activities, while the corridor inside employs a rectangular-ambulatory-plane streamline design, and combines commercial atriums and sunken courtyards of different themes to stimulate commercial vitality and improve commercial values; the tiered greening of commercial facilities on the east side seamlessly transitions from a park to the second layer, adding to the experiential interest of the space. Office towers are respectively erected in the south and east of the site. The combination of blocks and façade texture work to give the office space’s collective identity an orderly yet diverse character.
{{item.text_origin}}

