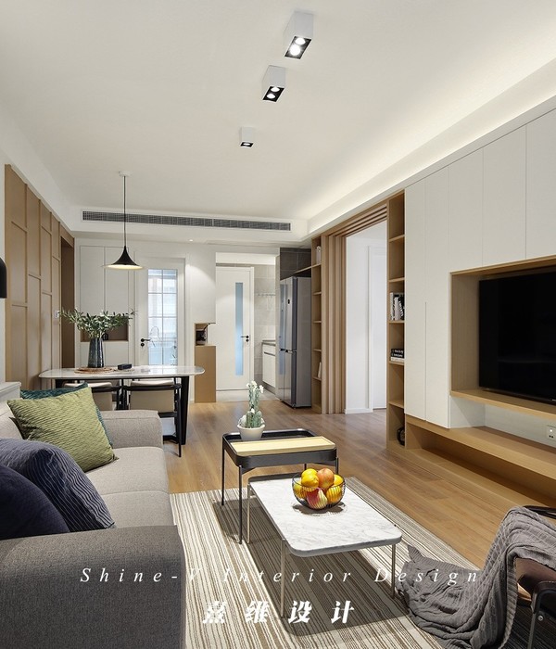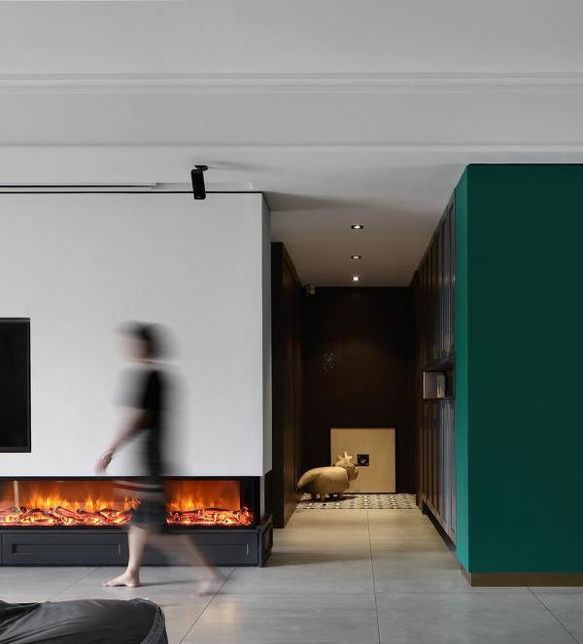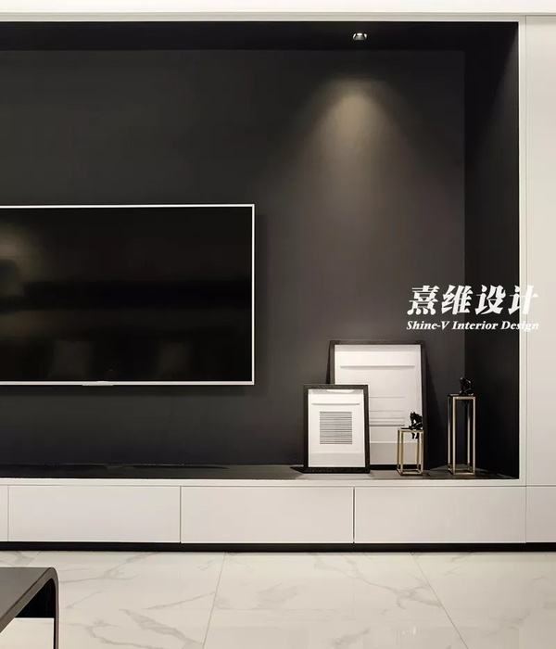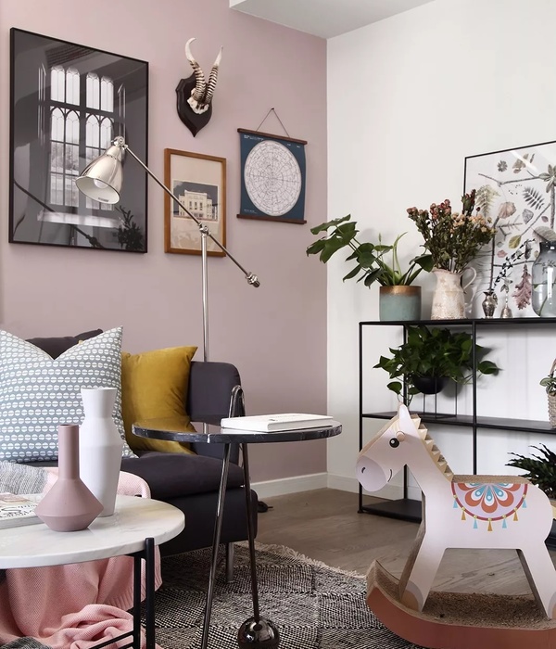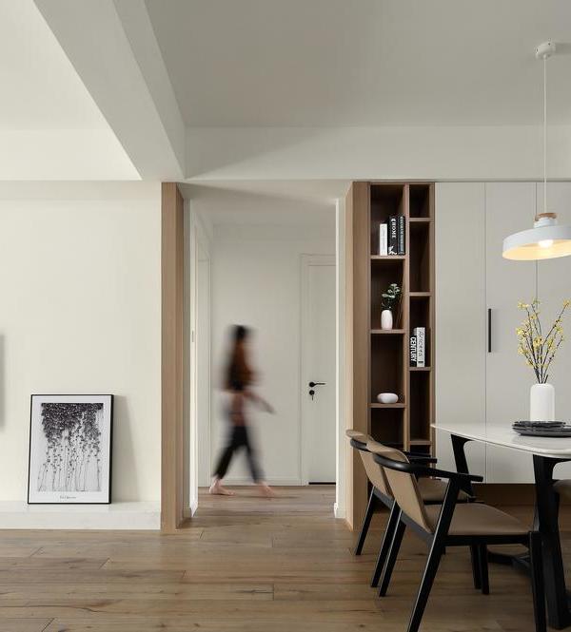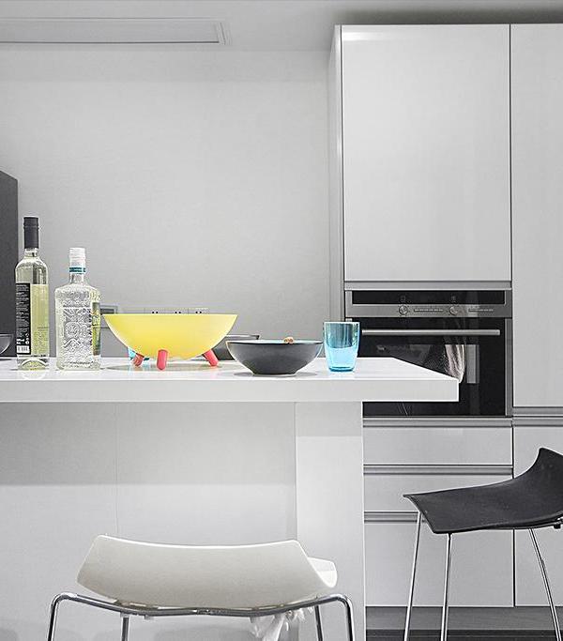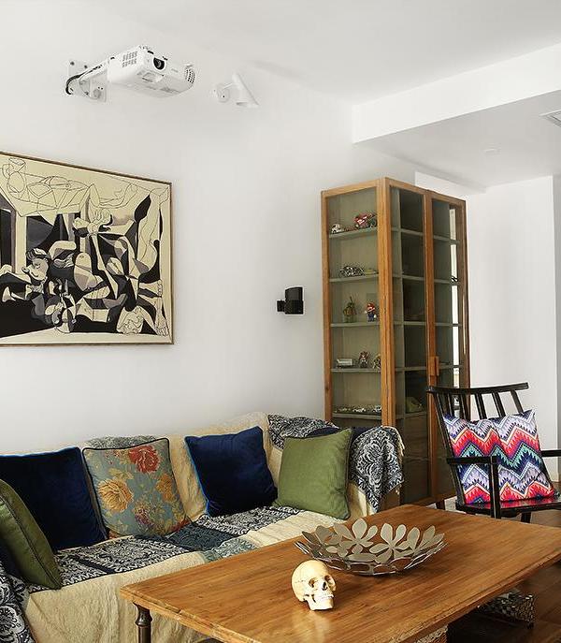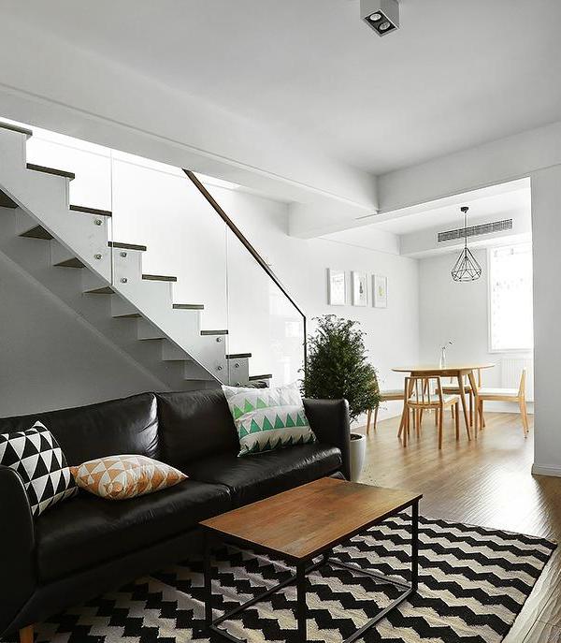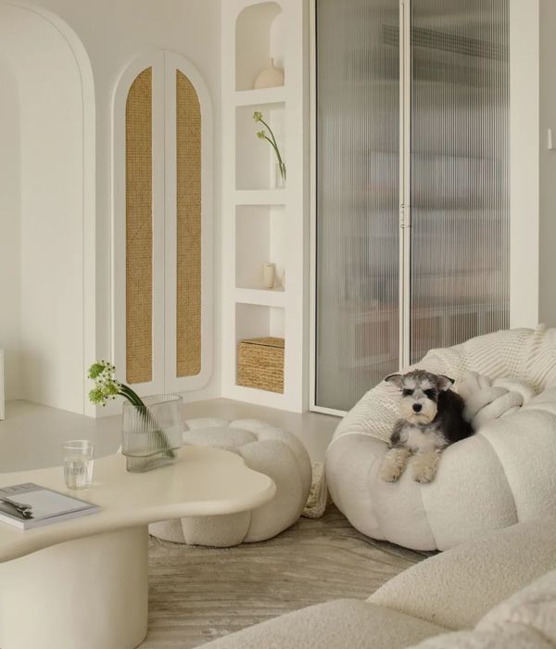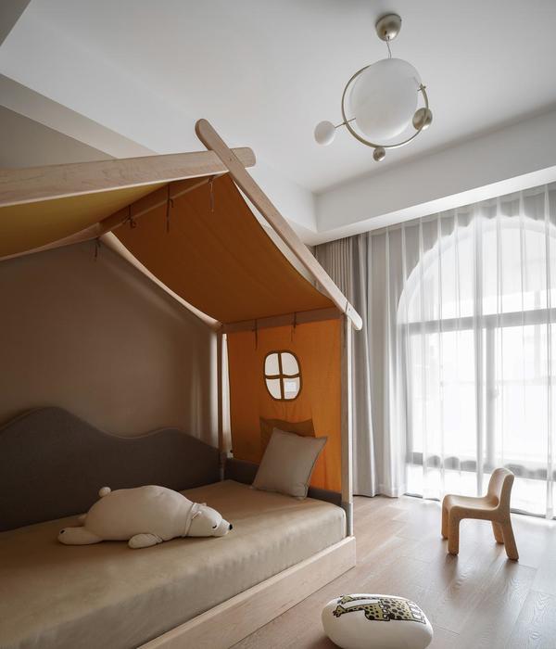- 项目地址:上海市
- 项目户型:2室2厅
- 项目面积:100㎡
- 项目设计:成筱设计
项目信息
■ 项目地址 | 上海市
■ 项目户型 | 2室2厅
■ 项目面积 | 100㎡
■ 项目设计 | 成筱设计
说在前面
本案是一套100㎡的老房重装,业主家里二人居住。
设计师结合业主的喜好重新定义新家,
将情怀融入设计中,
将幸福融入生活。
LIVING ROOM
客厅
本案是两口之家,充满浪漫的居所,全屋以奶油色作为基调,选择成品pu线条来丰富墙面,顶面的花盘,复古法式的浪漫气息挡都防不住。
This case is a family of two, full of romantic residence. The whole house uses cream color as the keynote, and selects finished PU lines to enrich the walls. The flower tray on the top surface can not resist the romantic atmosphere of the retro French style.
客餐厅和开放式厨房梦幻联动,没有任何墙体的阻隔,整个空间的互动性更加活泼,白色的沙发与奶白色呼应,整个客厅看起来更加协调统一。
The guest dining room and open kitchen are dreamily linked, without any wall barriers, making the interaction of the entire space more lively. The white sofa echoes the creamy white, making the entire living room look more harmonious and unified.
硬装方面,采用法式拱形门洞,增加视觉美观,并更好的划分空间区域,软装方面更在意氛围感,一件件的中古风单品,搭配出不被定义的风格,局部黑色木制品的加持,醇厚的质感与特性,在“流金岁月”的基调下,增添一抹旧时光的悠然。
In terms of hard decoration, French arched door openings are used to enhance visual aesthetics and better divide spatial areas. In terms of soft decoration, more attention is paid to the sense of atmosphere. Pieces of medieval style pieces are paired with an undefined style, with the blessing of local black wood products, a mellow texture and characteristics, adding a touch of carefree old times under the tone of "golden age".
来一张特写吧!
Let's have a close-up!
KITCHEN AREA
餐厨区
将封闭式厨房打开,入户的空间感和视野感一下变得开阔很多,吧台与橱柜的结合,增加台面的使用率,也给予更多的功能性,偶尔吃吃简餐,品鉴美食,生活的情趣会更加丰富。
Opening the enclosed kitchen will broaden the sense of space and vision of entering the home. The combination of the bar counter and the cabinet will increase the utilization rate of the counter, and also provide more functionality. Occasionally eating simple meals and tasting delicious food will enrich the taste of life.
“回”字型厨房设计,将空间利用到最大化,符合操作动线,方便业主的日常使用,利用别具特色的上柜门,打造不同点,外加与众不同的地砖,电影感瞬间满满。
The "Hui" shaped kitchen design maximizes the use of space, conforms to the operational dynamics, and facilitates the daily use of owners. It uses unique upper cabinet doors to create differences, plus unique floor tiles, which instantly fills the cinematic feel.
优雅而复古的餐厅,将,美感,实用完美结合,采用全实木家具,四把造型各异的餐椅,点缀墨绿色大理石桌面,还有一小束绿植,让餐厅的美个角度都变得赏心悦目。
The elegant and retro restaurant combines beauty and practicality perfectly, using all solid wood furniture, four dining chairs with different shapes, decorated with dark green marble tabletops, and a small bunch of green plants, making the restaurant's beauty pleasing to the eye from every angle.
MASTER BEDROOM
主卧
复古丝绒红色调的卧室,复古感迎面而来,选用半高的裙墙,上半部分留空,让整个墙面更加简洁,同时给中段的吊灯和顶面的线条突显,留了余地,还有小型衣帽间的嵌入,买回来的衣服直接挂,成就感满满。
The bedroom with a retro velvet and red tone brings a retro feel to the front. A half height skirt wall is selected, with the upper part left blank, making the entire wall more concise. At the same time, the lines of the middle chandelier and the top surface are highlighted, leaving room for decoration. There is also a small cloakroom embedded, and the purchased clothes are directly hung, filling the sense of achievement.
CHILDREN'S ROOM
儿童房
儿童房以绿色为主,复古绿与白色拼接的墙面,营造舒适轻松的环境,舍弃床头柜放置书桌,更加方便小朋友的学习。
The children's room is mainly green, with retro green and white jointed walls, creating a comfortable and relaxed environment. The bedside table is abandoned and a desk is placed, making it more convenient for children to learn.
BATHROOM
卫生间
一眼万年的卫生间,一抹令人惊艳的复古红墙漆,遇上本身就优雅的绿色花砖,一种大胆的撞色设计,层次分明,复古中带着古典时尚。
A glance at the 10000 year old bathroom, a touch of stunning retro red wall paint, and the elegant green tiles, a bold color contrast design, with distinct layers, bring classic fashion to the retro.
End
■ 原始结
构图
■ 平面布置图
{{item.text_origin}}

