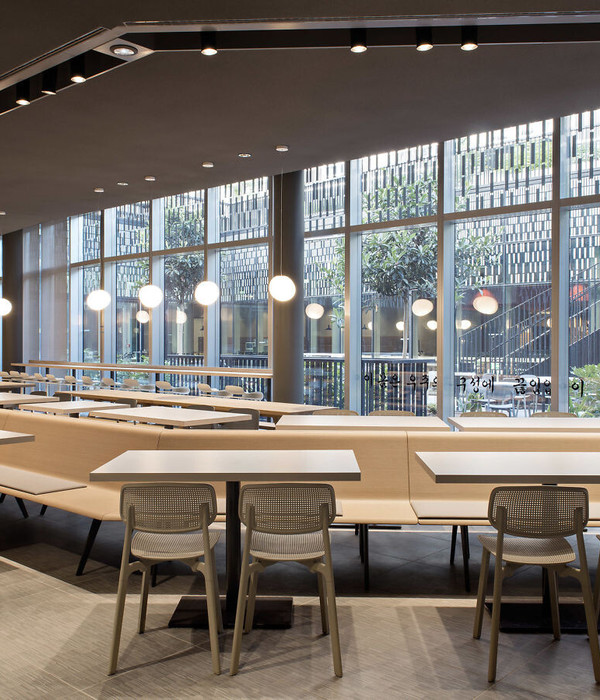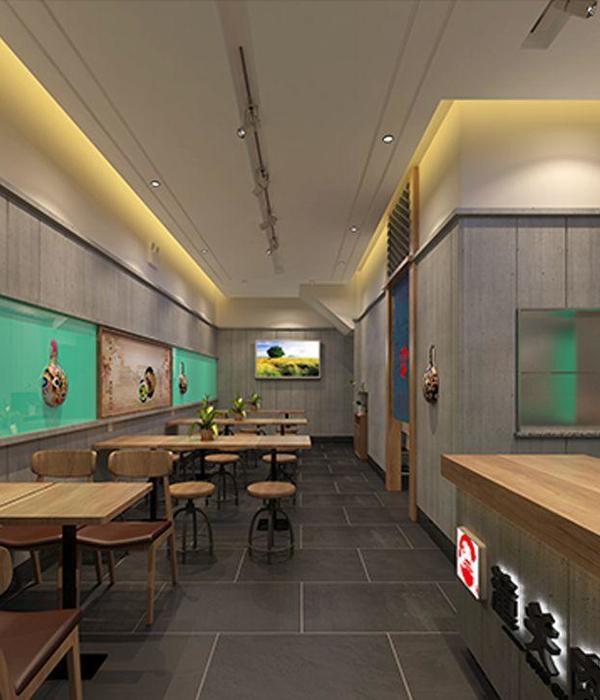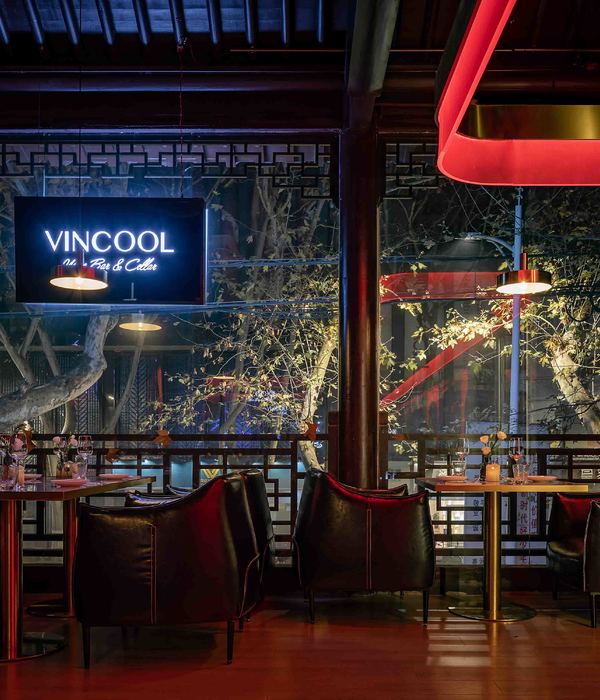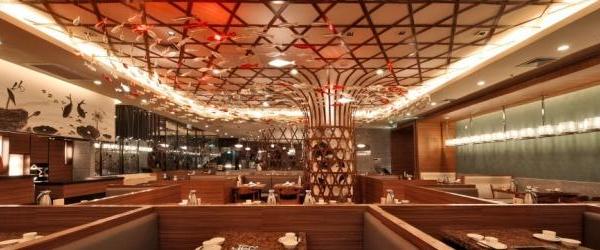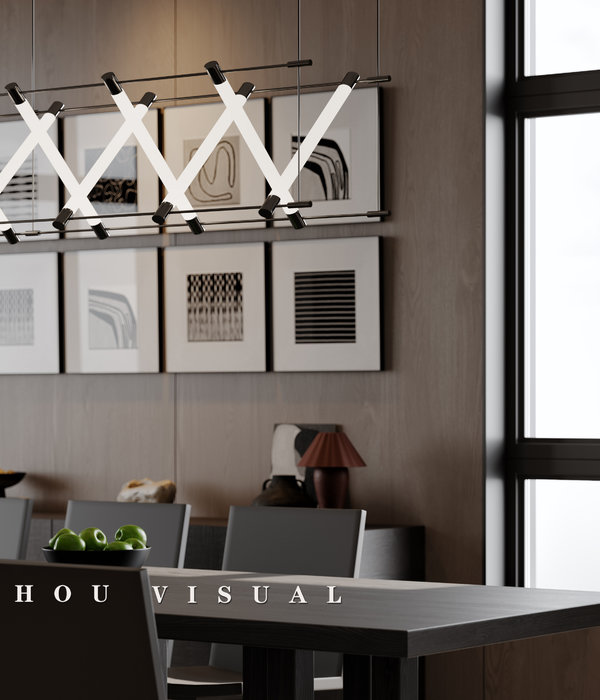- 项目名称:加拿大 Shopify 办公室
- 设计方:MSDS Studio
- 位置:加拿大 多伦多
- 分类:办公空间装修
- 内容:实景照片
Canada Shopify Office
设计方:MSDS Studio
位置:加拿大 多伦多
分类:办公空间装修
内容:实景照片
图片:9张
室内的隔断部分使用百叶窗而不是固定的墙壁,这样让视线更加开阔,同时也可以让光线透进来。这些百叶窗和建筑四周的玻璃幕墙一起,将自然光引入到室内的每一个角落。另外,设计师们使用织物、隔音玻璃和其他有针对性的替换元素,最大限度的降低空间内声音的互相干扰。整个设计的理念是基于“现代化的商业目的”。断开式的百叶窗墙壁,就是仿照有活力的市场运作而特意设计的。接待区同时也是一个品牌快闪店,在这一区域有该公司的电子商务软件待售,该产品也是公司的主打产品。
译者:蝈蝈
I’m a big believer in the importance of fun and creative workspaces.MSDS Studio gets that and you can see it in their design for the new offices of Shopify Toronto.The company required 90 workstations, reception & a retail shop, a boardroom, 3 large meeting rooms, 6 small meeting rooms, 2 phone booths, a cafeteria, a kitchen & cafe, gallery, game room, break-out space, and informal work areas within an 18,000 square foot space in a 100 year old brick warehouse.
Louvers were used instead of solid partitions so sight lines are kept open, as well as allowing light to pass. With glass around the perimeter of the building, it allows the sunlight to penetrate each of the spaces. To help with sound, they used fabric, soundproof glazing, and strategic placement of departments.The concept for the design is based on the “mechanisms of contemporary commerce”.The louvered wall is broken up and patterned to reference the vitality of a marketplace. The reception area is meant to feel like a pop-up shop where the company sells it’s main product, e-commerce software.
加拿大Shopify办公室室内实景图
加拿大Shopify办公室室内过道实景图
加拿大Shopify办公室室内局部实景图
加拿大Shopify办公室室内休息区实景图
{{item.text_origin}}




