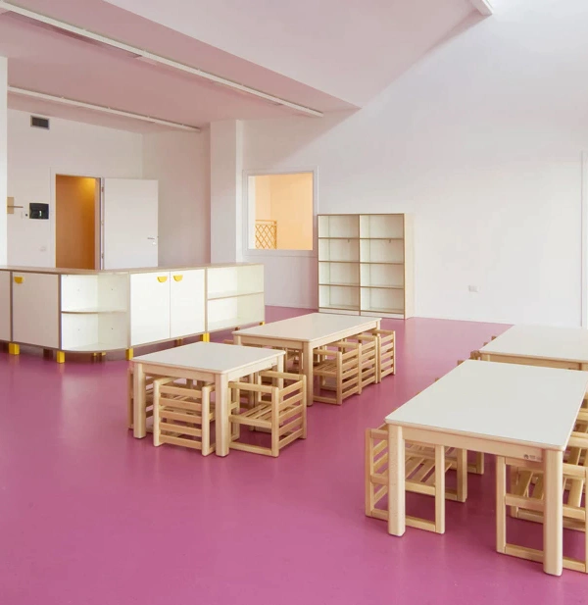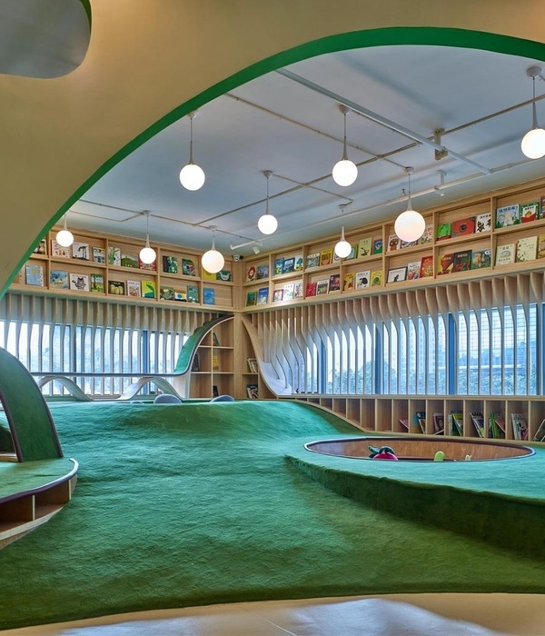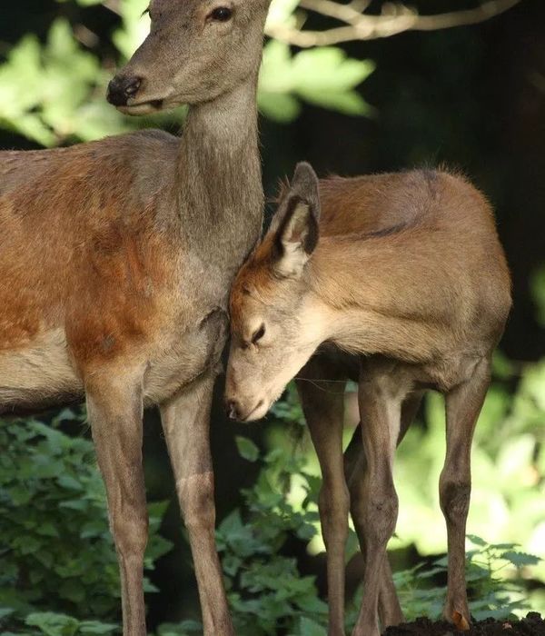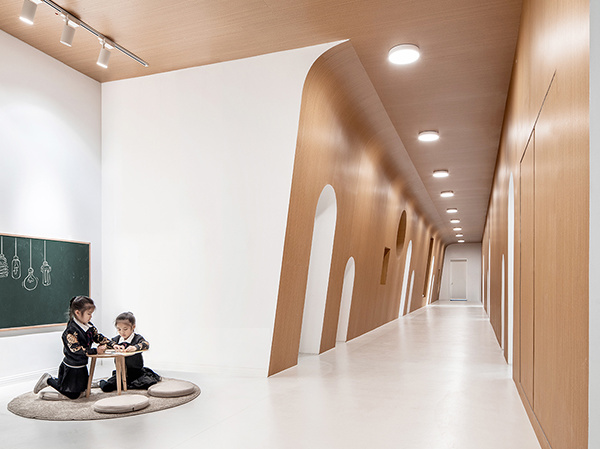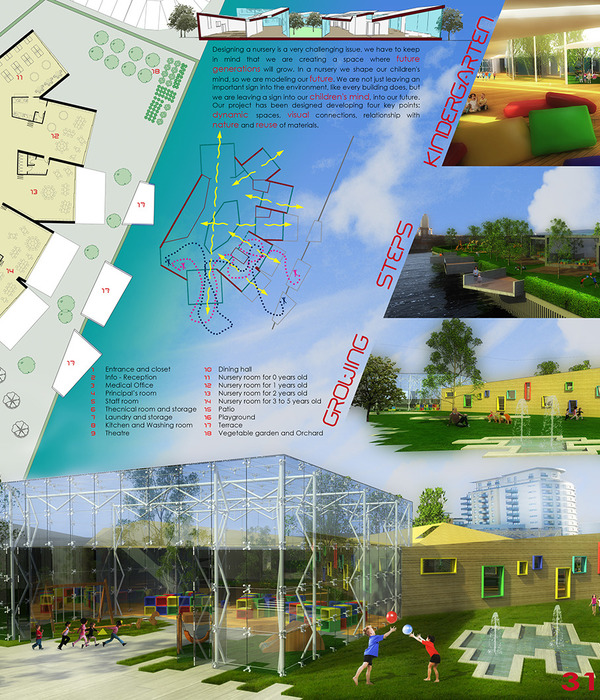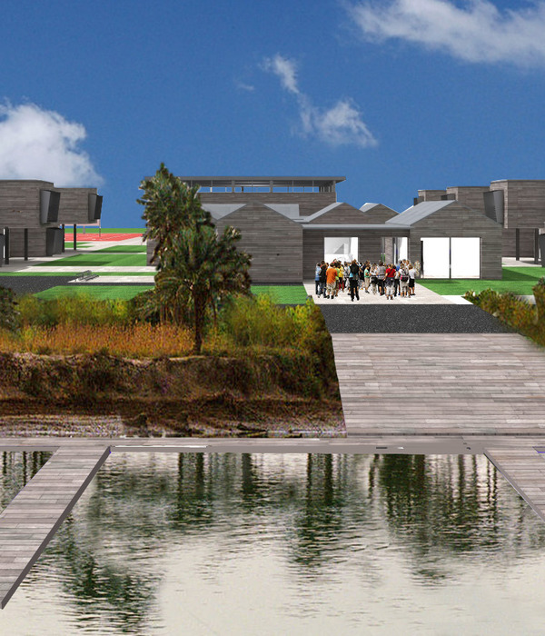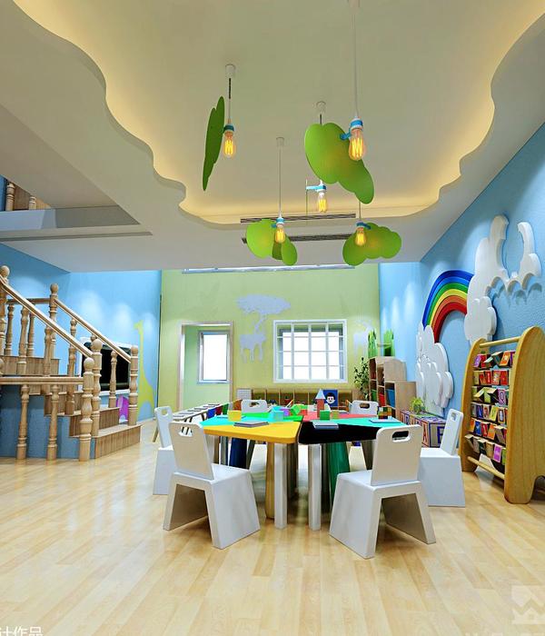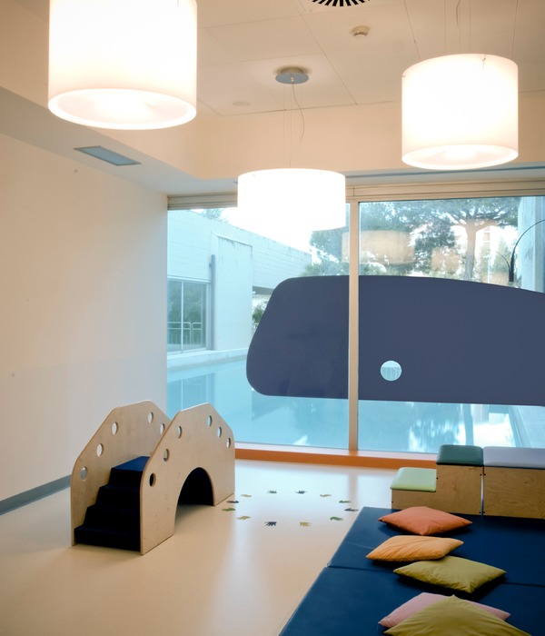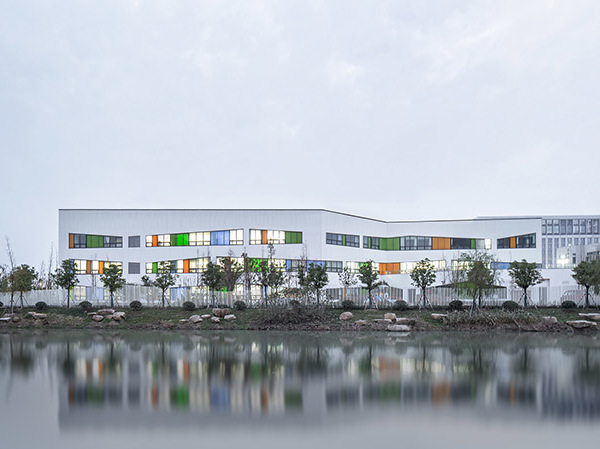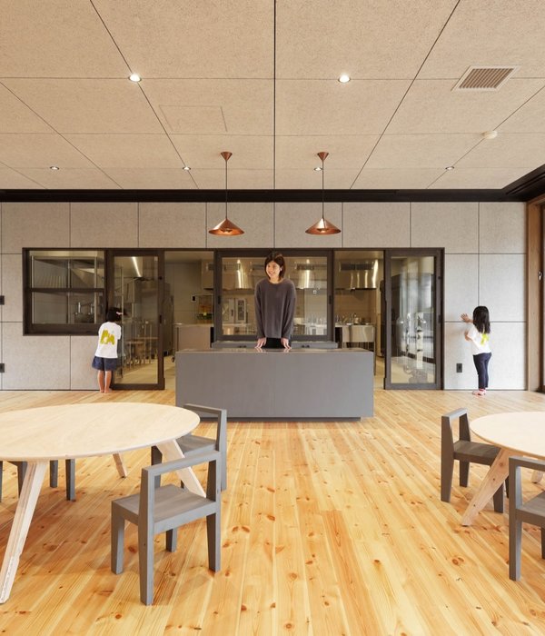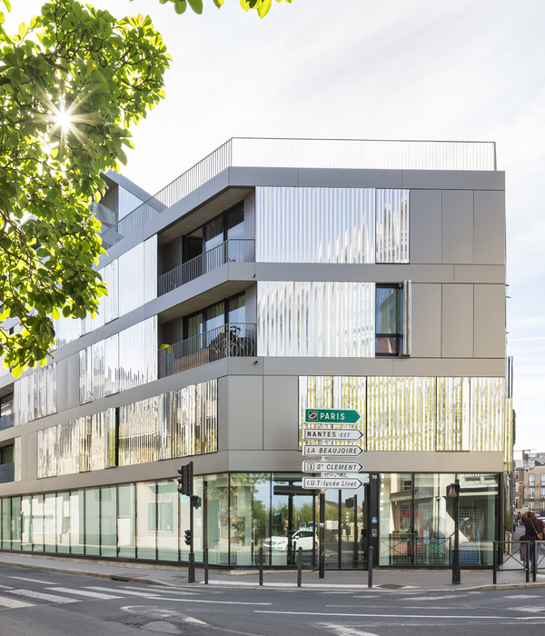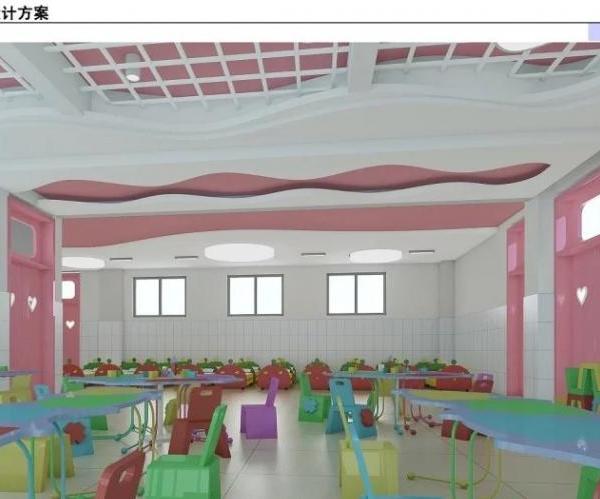Architects:Lyons,Silver Thomas Hanley
Area:3050m²
Year:2019
Photographs:Douglas Mark Black
Manufacturers:AutoDesk,Big Ass Fans,Reynaers Aluminium,Armstrong Ceilings,Atkar,Bamstone,Bradford,Brickworks Building Products,Caroma,Classic Ceramics,DTAC,Dorma Kaba Revolving Doors,Dulux,Dyson,Gyprock,InStyle,JD McDonald,Kfive + Kinnarps,Laminex,Milliken Ontera, +11RBA,Robert McNeel & Associates,Smoke Control,Stylecraft,Surface Squared,Tarkett,Thinking Works,Verosol,Viridian,Woven Image,Zenith Interios-11
Lead Architects:James Wilson, Director of Lyons
Consultants:John Massey Group
Landscape:Place Laboratory
Builders:PS Structures
Engineering:Wood & Grieve Engineers,Steens Gray & Kelly,John Massey Group
Design Team:Lyons, Silver Thomas Hanley, Silver Thomas Hanley
Clients:Curtin University
Collaborators:Milne Stone House, Justin Martin
City:Midland
Country:Australia
Text description provided by the architects. Curtin University’s ‘Midland Campus’ is a 3,000m2 three-storey Health Sciences educational facility for multidisciplinary training. The site resides near the confluences of the Helena and Swan rivers in the culturally rich area of ‘pre’ and ‘post’-colonial histories, with significant heritage rail workshops adjacent to traditional Whadjuk country.
The Midland Campus design concept derives from this rich indigenous and industrial context of the local area, as well as reflecting the monumental built form and materiality typical of the larger ‘mothership’ Bentley Campus. As this building is the first on a ‘new’ campus for the University, it contains many design features that reflect its role as a ‘microcosm’ of the facilities found in larger university campus settings.
The building form is conceived as a solid object, carved away to reveal the public spaces and student activity within. Balconies project towards key vistas within the precinct, providing students with external study spaces and much-desired access to fresh air and light from all levels, and encouraging student activity to emerge into the public realm. The brick ‘veil’ façade extends over the balconies and main entry zone to the northwest; its ‘hit-and-miss’ brick pattern enabling light and air to filter to external student spaces while providing shade.
The brick envelope is rich in detail – reflecting the craftsmanship of the adjacent Midland Rail Workshops – with corbelling, brick brise-soleil, textured perpend patterns and an expressed ‘gradient’ from base to a parapet that expresses the natural brick flashing process.
Programmatically the ground spaces are ‘public’ collaborative spaces, with hardier finishes and higher ceilings. A feature stair flowing up the northern edge (alongside an external stepped garden) brings the visitor into the clinical floor with large simulation suites and adjacent viewing rooms that are adapted into meeting rooms. The stair connects the key learning spaces with the external balconies and creates a journey of student experience spaces throughout.
The key internal spaces are kept materially ‘raw’ to bring the outside concrete, brick, and steel language inside. The natural timber ‘gapped’ ceiling floating in the center gives warmth and acoustic control whilst bluestone flooring in the ground floor and feature stair continues the historic Blacksmith Lane through the interior. Softer materiality with warmer floral colours of the nearby Kalamunda National Park is found in student study spaces throughout each level, with clinical spaces adapting a cooler palate of local tree species.
The project seeks to enhance this site as a traditional meeting place through the embodiment of the building as a new ‘community’ facility with heightening indigenous design representation – done in collaboration with Curtin’s Centre for Aboriginal Studies. ‘Kya Wandju Wadnju’ (Welcome) is embossed in the mass concrete entry beam, whilst integrated ceiling and wall panels of significant flora and fauna are found throughout the interior, alongside the integrated Noongar language cues of bodily parts to foster increased empathy for indigenous patients.
The landscape provides a variety of publicly accessible ‘campus’ spaces including an indigenous yarning space and traditional ‘healing’ plants for knowledge sharing of traditional vs modern medicine.
The integrated public artwork (led by Noongar artist Justin Martin with Milne & Stonehouse) tells the story of aboriginal innovation through the gathering of honey – visually represented by a large-scaled (12m x 6m) painting ceramically printed and experienced internally on the northern glass façade, and the hanging of a ‘beehive’ under a cantilevered concrete soffit.
Project gallery
Project location
Address:Midland WA 6056, Australia
{{item.text_origin}}

