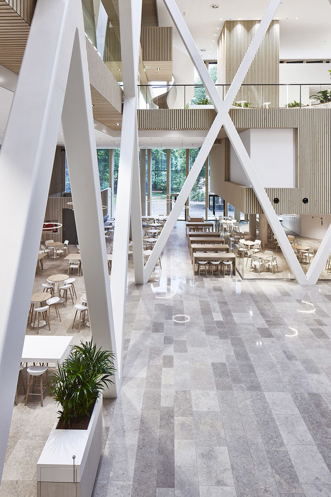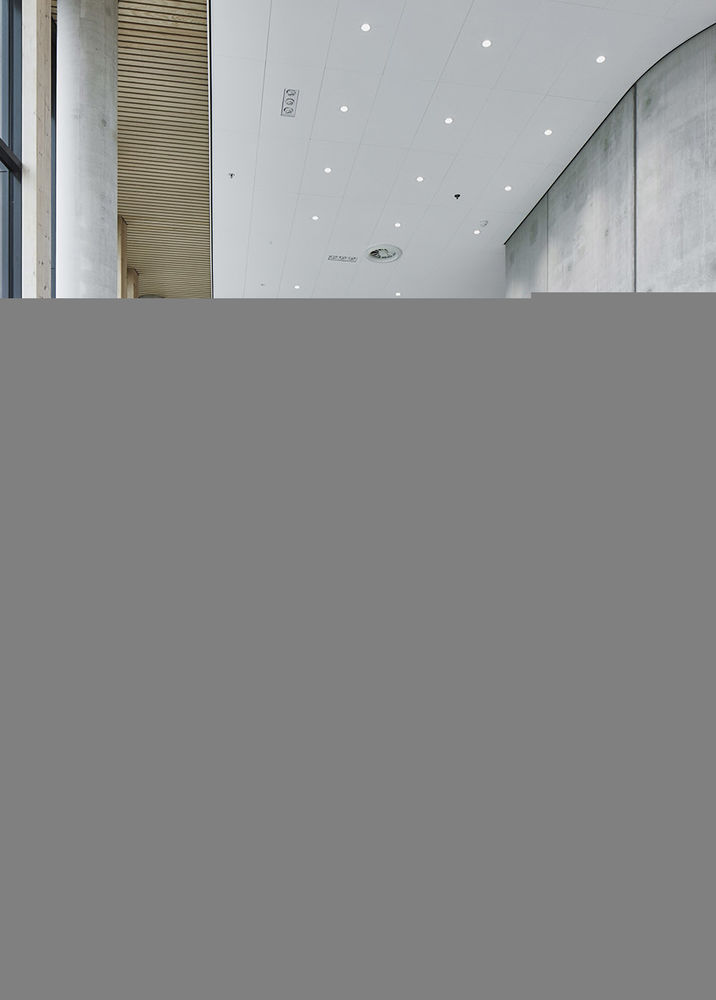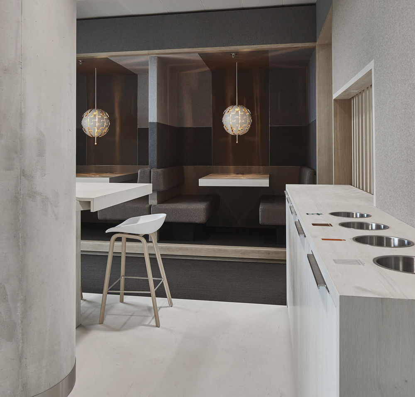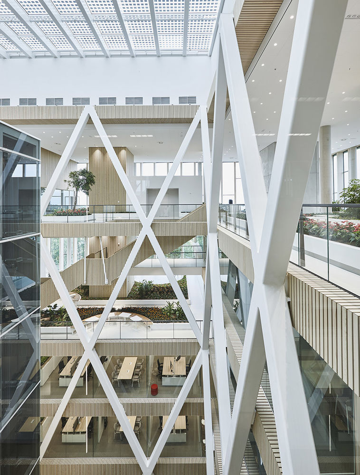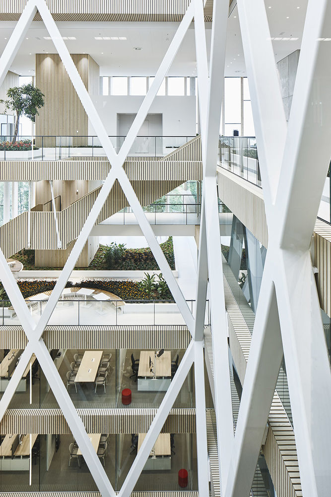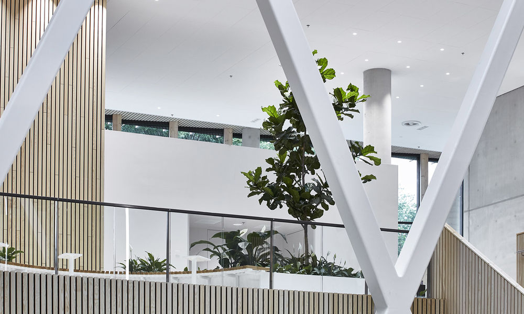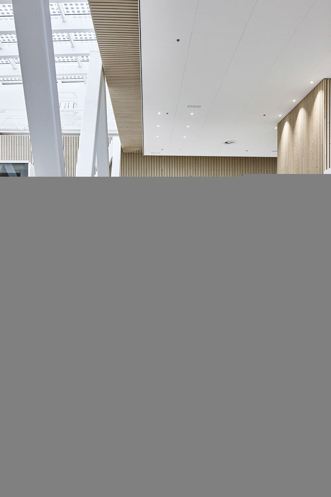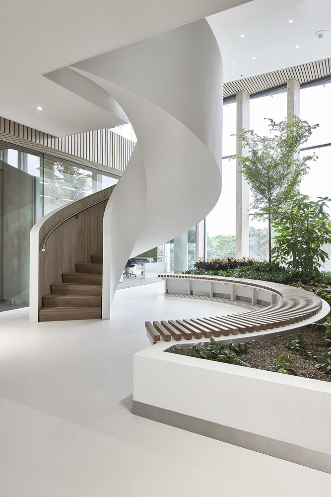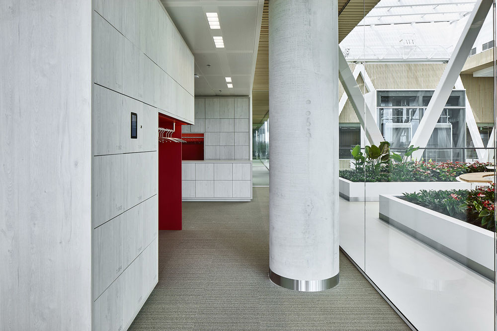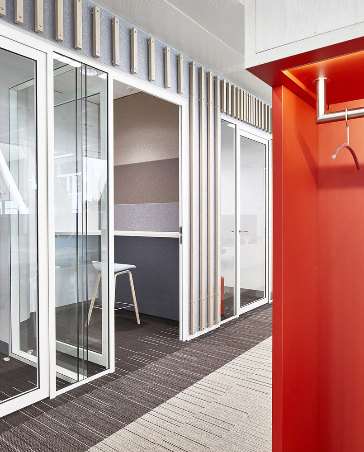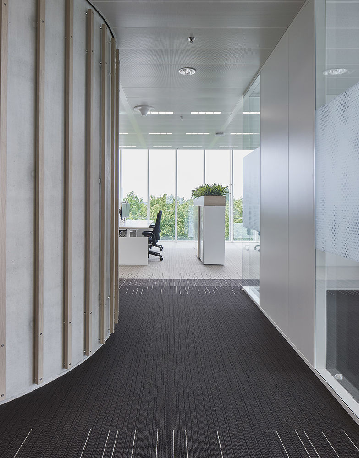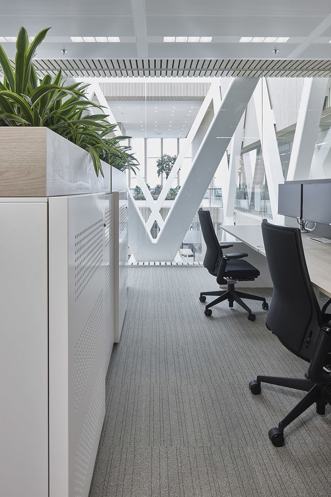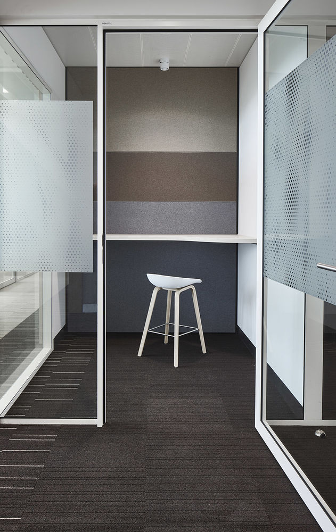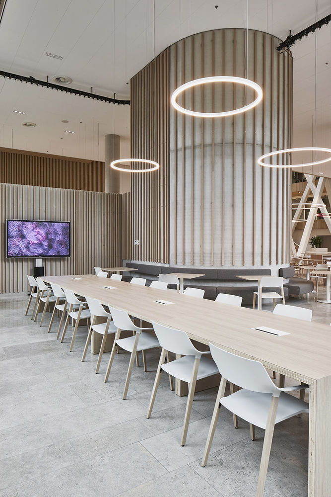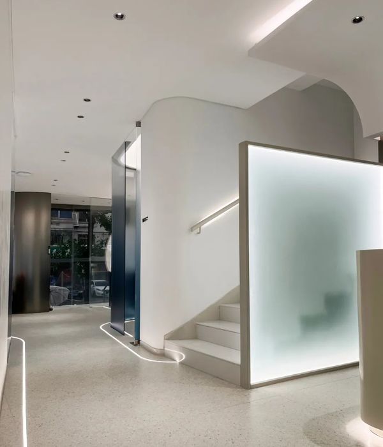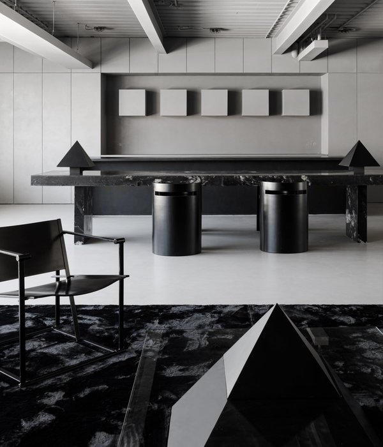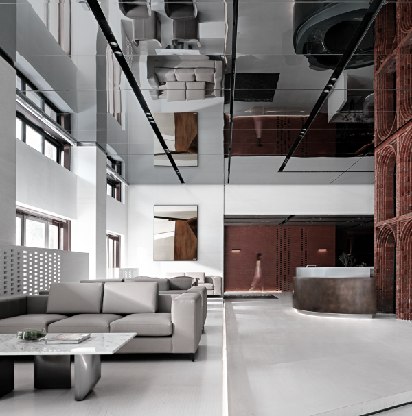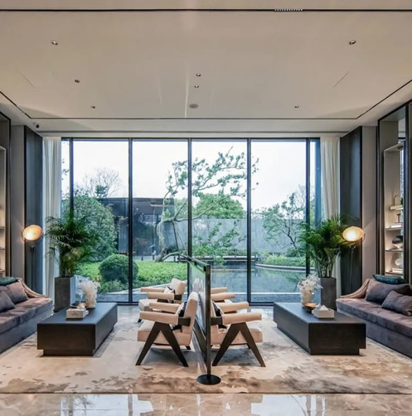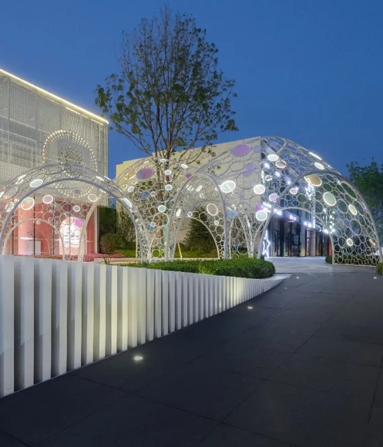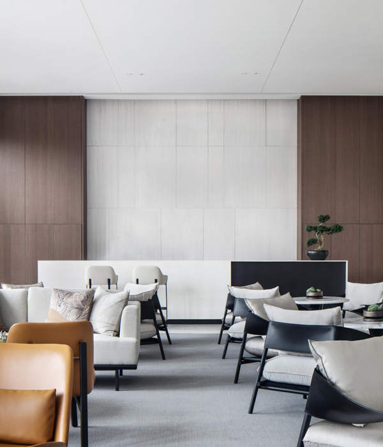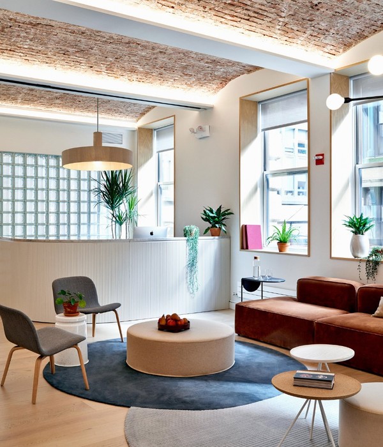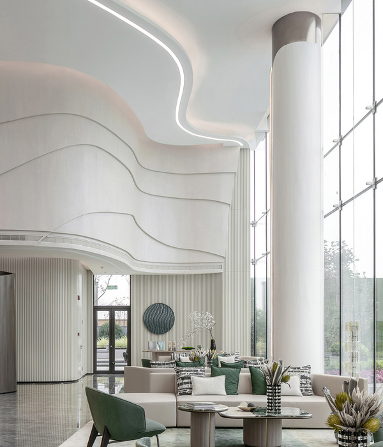佳能生产印刷总部室内设计,荷兰 / M+R interior architecture
佳能生产印刷荷兰总部由BroekBakema建筑事务所和M+R室内建筑事务所合作完成,设计秉承了佳能“共生 – 为了共同利益而生活和工作”的理念,成为当地的绿色地标。全新的总部建筑能耗极低,这归功于耐阳光外墙、隔热三层玻璃以及节能LED照明系统。屋顶布满太阳能电池板,甚至包括了中庭的顶部。此外,该建筑还采用了地源热泵系统以及网络含水层储能系统(ATES),这一系列的节能措施使本项目获得了Breeam优秀设计认证。
▼一层接待大厅,reception area on the ground floor ©Herman de Winter

The building for the new CANON Production Printing Netherlands headquarters “Green Landmark”, designed by BroekBakema architects and M+R interior architecture, is based on Canon’s Kyosei philosophy: living and working together for the common good. The energy consumption of the new building is low thanks to sun-resistant facades, insulating triple glazing and energy-efficient LED lighting. There are solar panels all over the roof, and even the atrium roof contains solar cells. The building is connected to a heat pump and uses heat and cold storage (ATES). Thanks to the design, there is a Breeam Excellent design certificate.
▼底层公共空间概览, overall of the public area on the ground floor ©Herman de Winter
▼底层公共空间,public area on the ground floor ©Herman de Winter
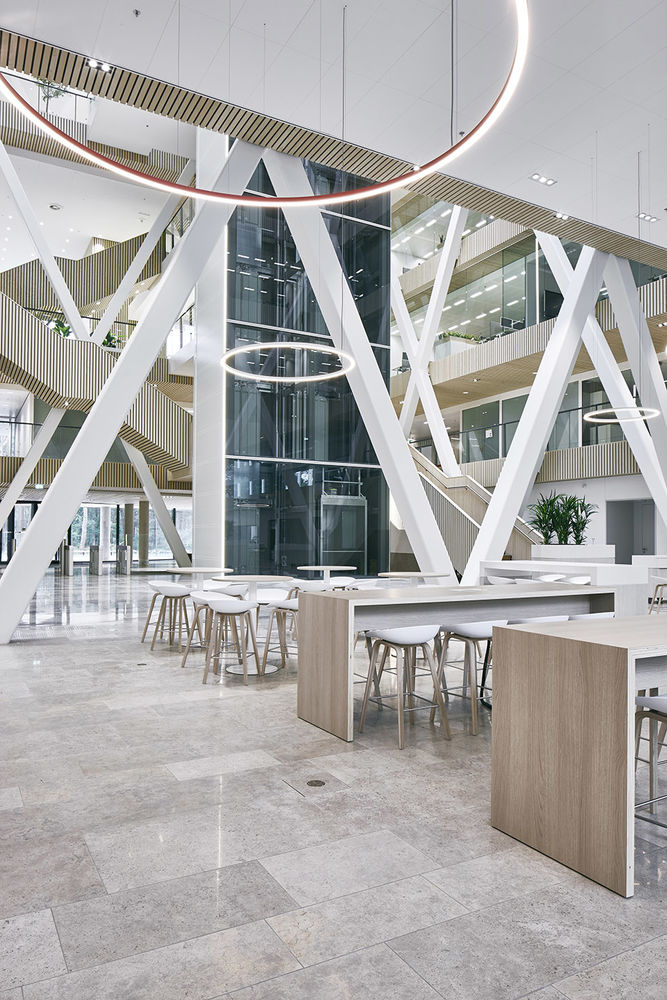
▼大面积的玻璃引入充足自然光线,Large areas of glazing bring in plenty of natural light ©Herman de Winter
▼橡木制条板墙面有助于营造良好的声学环境,Oak slatted walls help create a good acoustic environment ©Herman de Winter
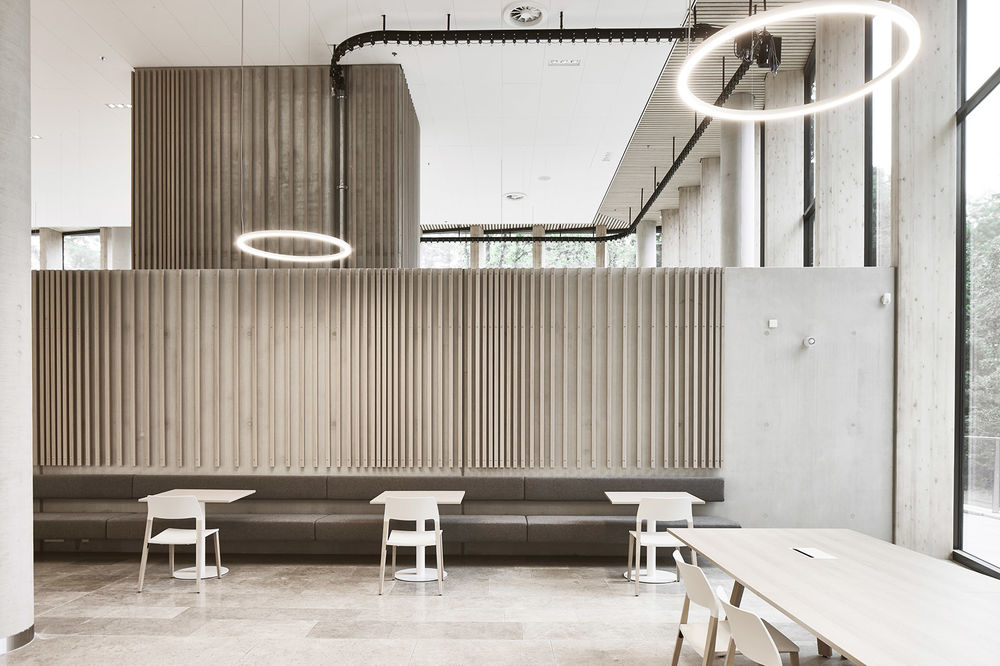
建筑设计核心旨在适应佳能总部未来的发展与需求。因此,室内的布局需要能够根据需求的变化而变化,进而营造出灵活的工作环境。建筑内的公共空间布满了生机勃勃的绿植,因此被称为“绿色广场”,这个空间将员工与访客们联系在一起。通过在“绿色广场”中置入额外的楼层,实现了室内空间的扩展。每两个办公楼层之间都设有一处如室内花园般的“绿色公共空间“,这些空间相互连通,既作为中心社交场所,同时也构成了新总部内各工作区域之间的联系纽带。公共社交空间宽敞明亮十分适于非正式的合作与会谈,大面积的玻璃为室内引入了充足的自然采光,使这些充满绿色与生机的空间更加舒适宜人。
▼中庭概览,overview of the atrium ©Herman de Winter
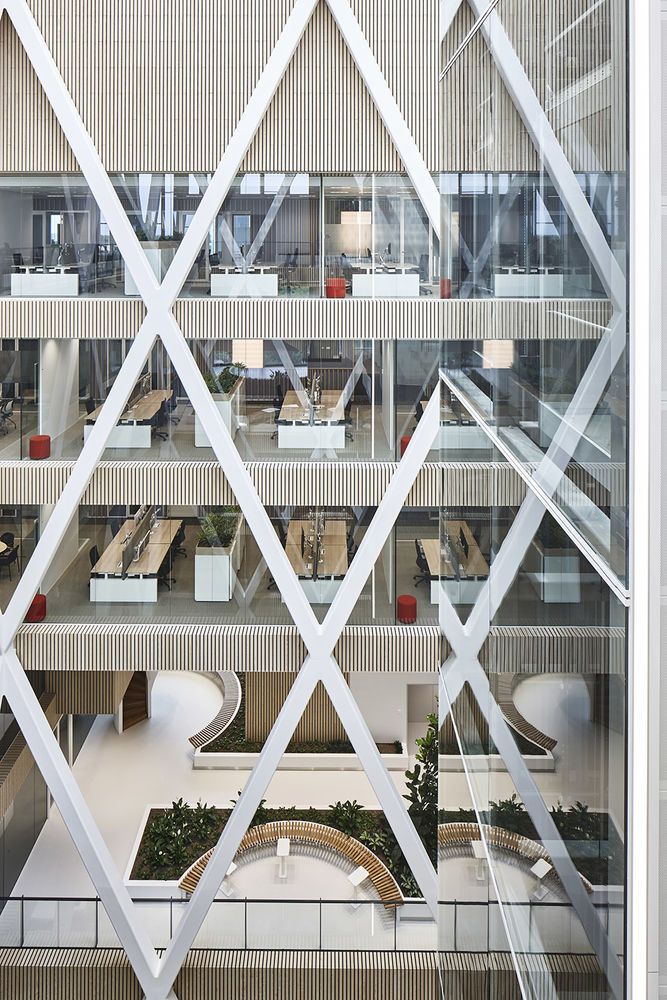
▼中庭室内立面细部,Details of interior facade of atrium ©Herman de Winter
▼由周边走廊看中庭,viewing the atrium from the peripheral corridor ©Herman de Winter
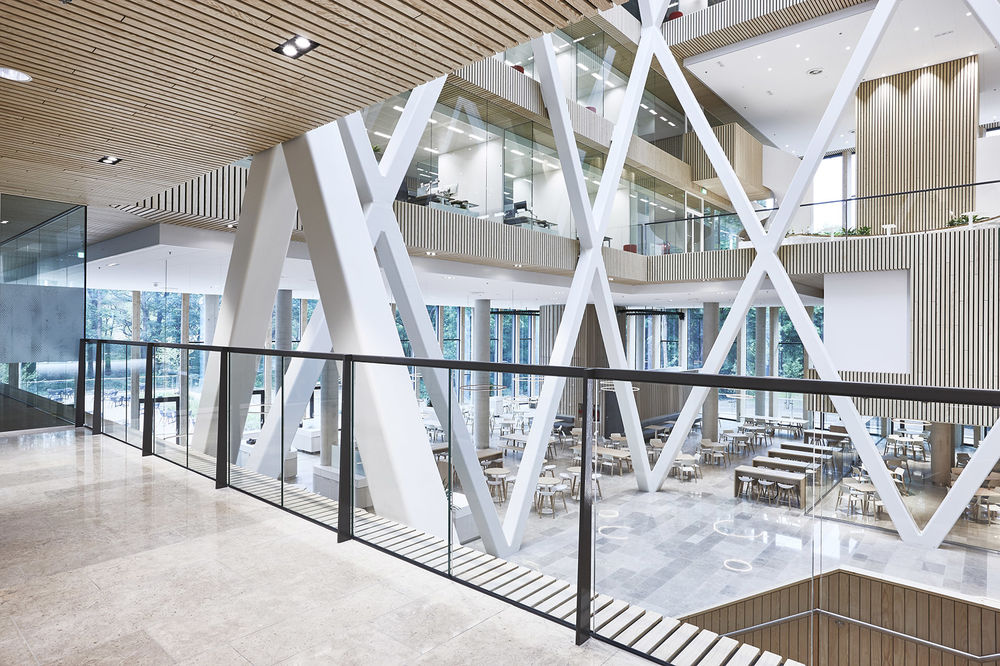
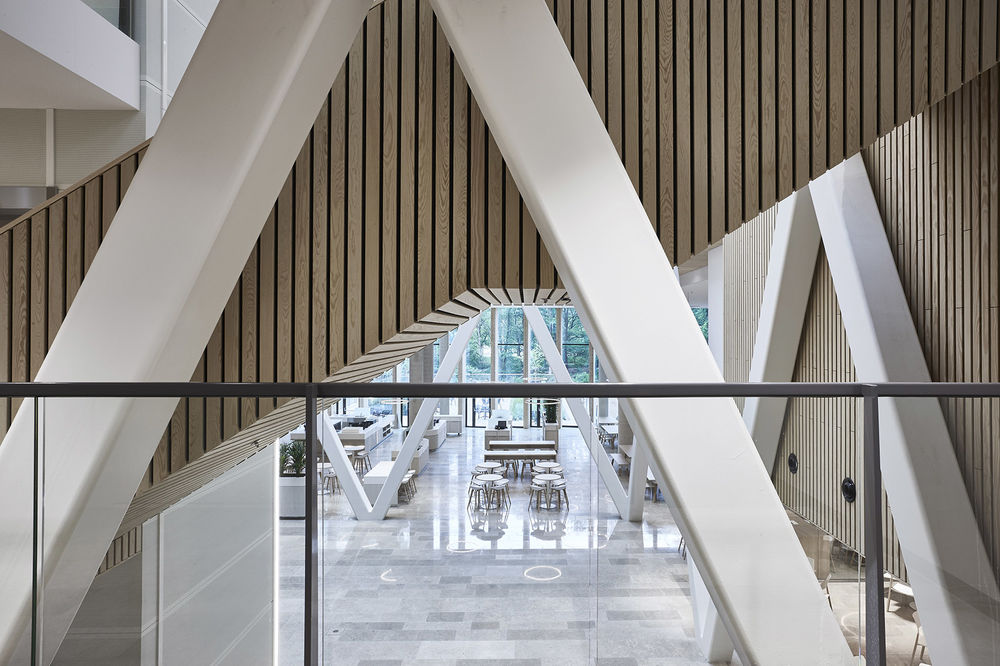
▼交织的垂直交通空间,Interwoven vertical circulation ©Herman de Winter

The new building is designed for changing of use in the future. This makes it easy to change the layout of the flexible work environment. Green, public spaces, the so-called “Green Plazas”, connect employees and visitors. The building extension is also easily possible by installing extra floors in the “Green Plazas”. These spaces, interconnected and always linked to two office floors, are designed as an inner garden and function as the central meeting place. They form the connecting link between work areas within the new head office. These high, spacious meeting places are designed for informal collaboration. Due to the large glass surfaces, there is a lot of daylight in the building and this gives a beautiful view of the green surroundings.
▼“绿色广场”,green plaza ©Herman de Winter
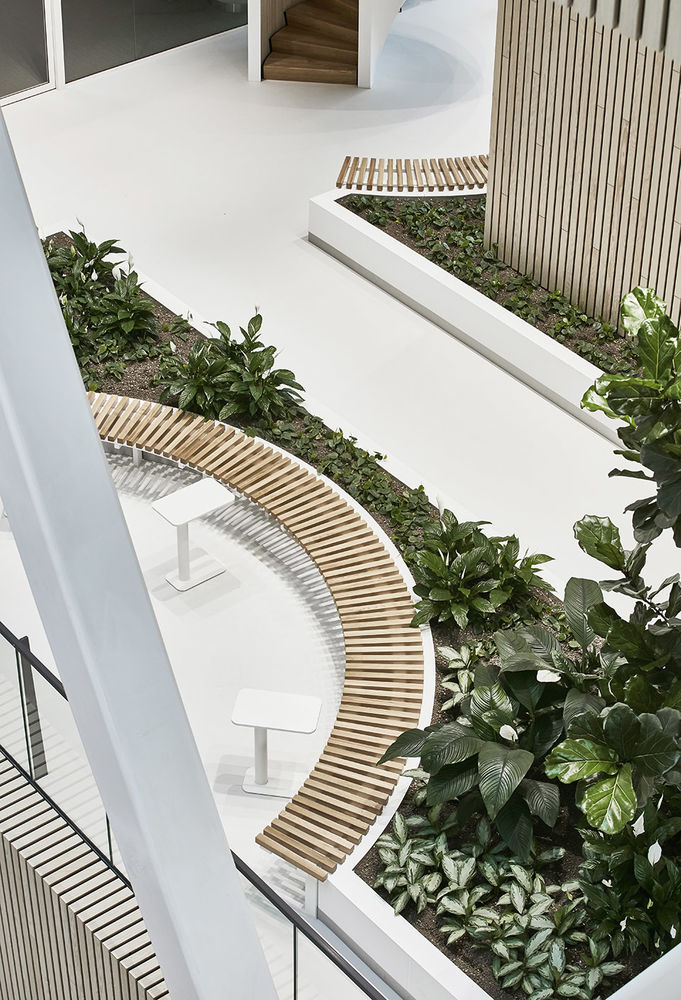
▼绿色广场与旋转楼梯的结合,The combination of green plaza and spiral staircase ©Herman de Winter
▼楼梯与绿色空间细部, details of the staircase and green space ©Herman de Winter

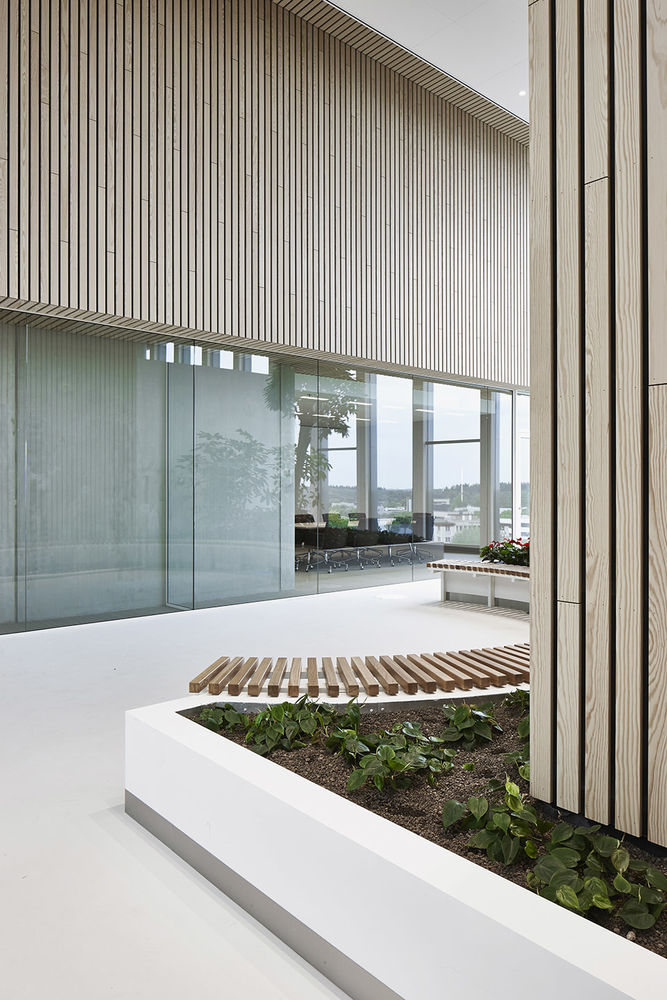
建筑的每个楼层都以不同的方式展现在大众眼前。为了营造出具有创新性的工作环境,M+R事务所与佳能的员工密切合作,并利用3D模型帮助使用者们构想出他们认为最理想的创意办公环境。此外,室内设计尽可能地采用了可持续材料。办公楼层中的板条墙有助于实现最佳的声学效果,在最初的设想中,这些墙面将由旧总部立面的回收材料制成,但是由于原建筑被保留了下来,因此本项目中的室内墙体则采用了可持续生长的橡木制成,墙体表面则铺设了天然色调的毛毡。除了使用可持续的材料,M+R还最大限度地利用了现有的家具,这些家具经过翻新重生为具有高可持续性的室内装饰,利用独特印刷技术翻新的桌面就可以直观地说明这一点。
The building always unfolds in a different way per floor. The interior, the innovative working environment was designed in close collaboration with the users and M+R interior architecture during various co-creation work sessions. For the development of the innovative work areas, M+R made use of 3D models, with which the employees were able to design the ideal working environment. For the interior, M+R has used sustainable materials as much as possible. The slatted walls on the work floors, which contribute to optimal acoustics (would be made from the wooden façade parts of the old head office, but this building will no longer be demolished but re-designated) are made of sustainably grown oak. The wall finish is made of felt in natural tones. In addition to the sustainable materials, M+R has made maximum use of existing furniture that has been refurbished and provided with a new sustainable upholstery. For example, existing tables have been made suitable again by providing the table tops with a unique print.
▼办公楼层公共区域,public area of the office floors ©Herman de Winter
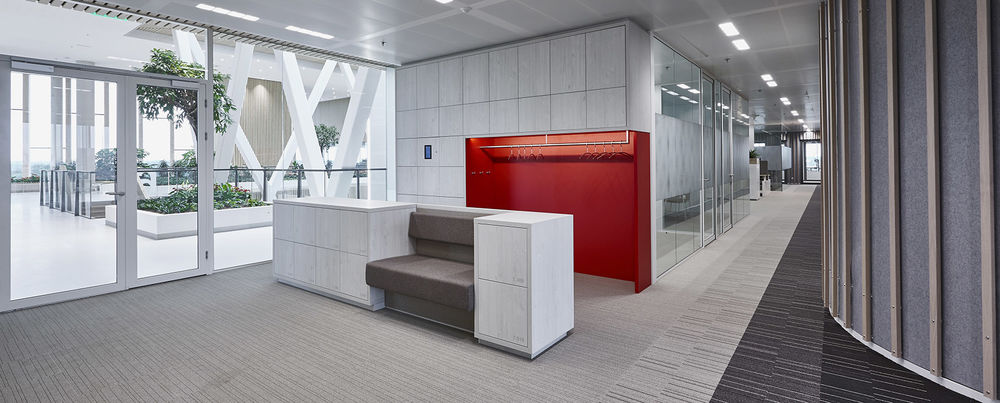
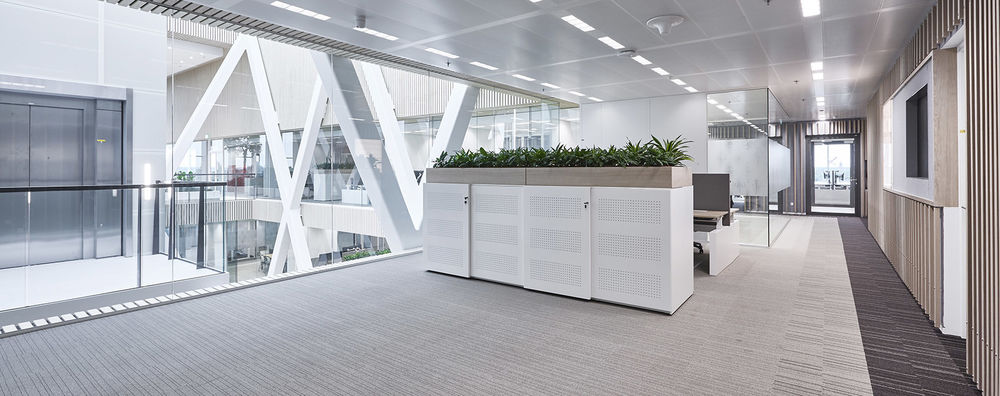
▼休息与更衣空间,Rest and dressing space ©Herman de Winter
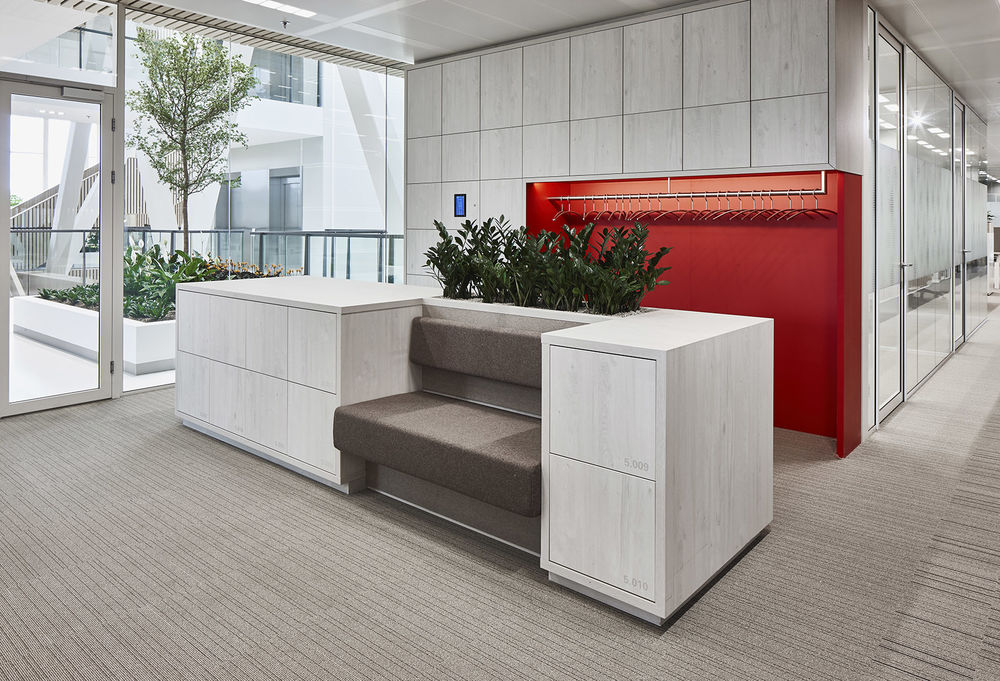
▼办公区,working area ©Herman de Winter
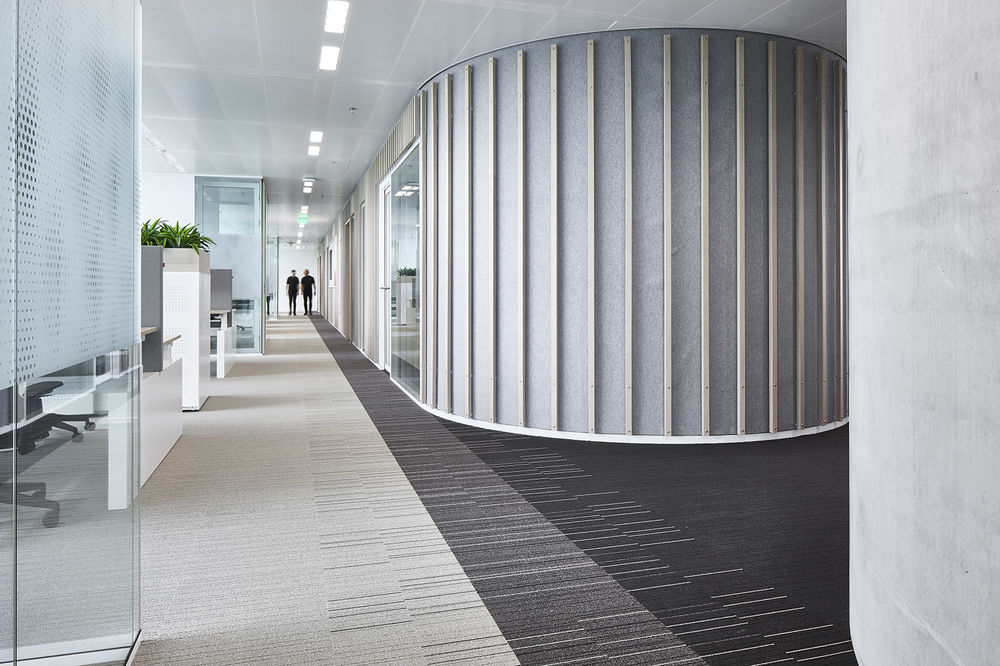
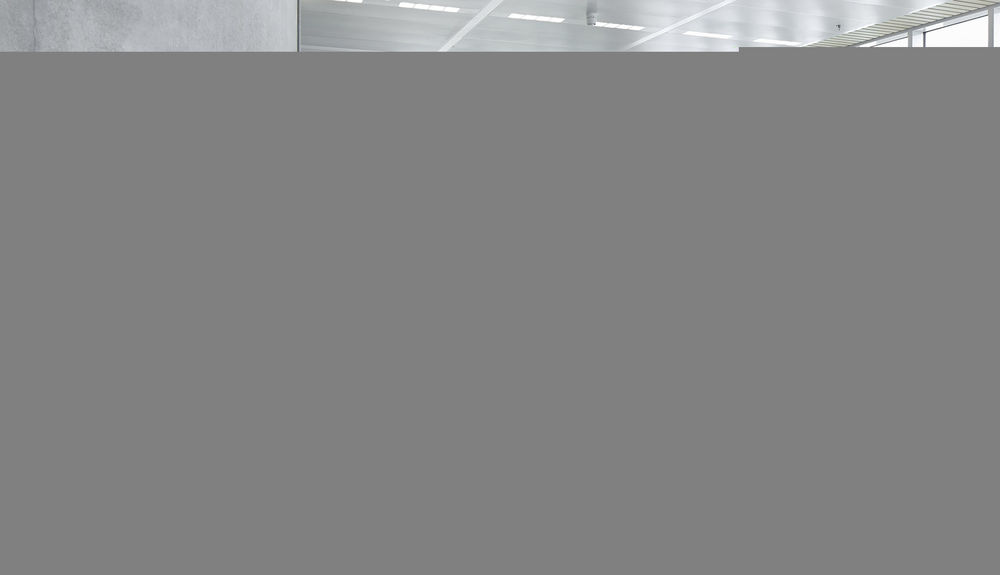
▼办公区走道,walkway inside the working area ©Herman de Winter
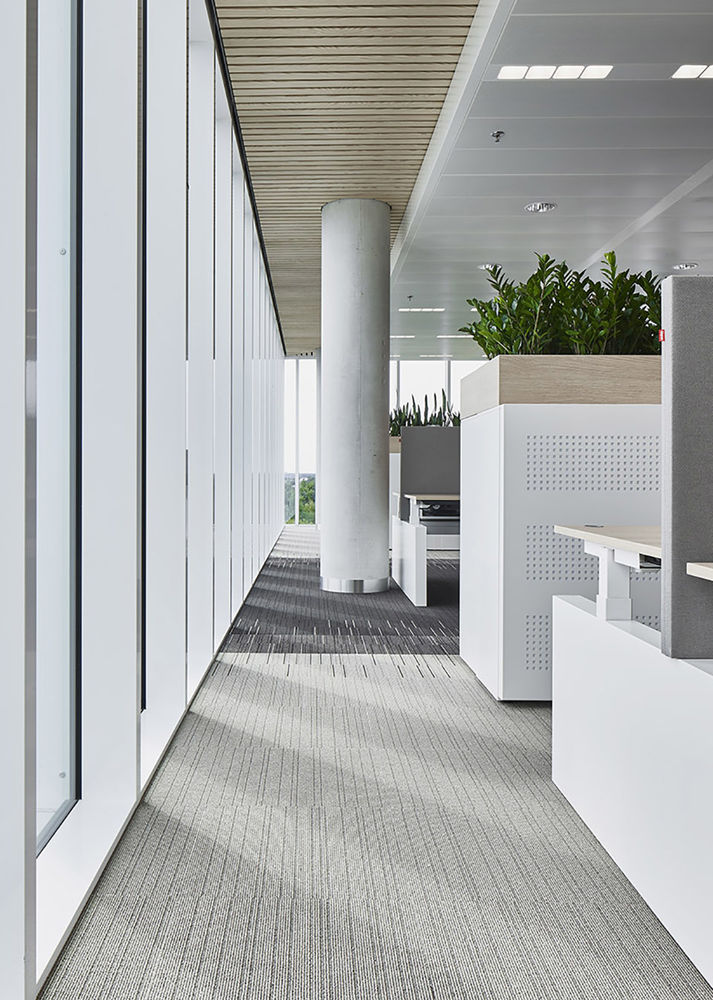
▼由办公室看“绿色广场”,viewing the “green plaza” from the office ©Herman de Winter
为了迎合四个办公楼层中的创意工作氛围,M+R设计了一系列具有代表性的公共空间,包括:餐厅、会议/休息室、会议中心、董事会议室、以及一个能容纳170人的礼堂。这些空间也同样采用了可持续性材料。设计的最大挑战在于将建筑、绿色环境以及室内空间无缝融合在一起,以创造出和谐,永恒、创新、可持续的工作与生活氛围。整座建筑就如同一座整体艺术品(Gesamtkunstwerk),佳能印刷技术的应用已经成功转化为内部空间的一部分。建筑的结构与周围的绿色景观在经过特殊印刷的窗帘的映衬下,转变为独特的视觉元素,同时也在一定程度上保证了员工的隐私。此外,M+R还基于佳能的企业形象,特别为本项目设计一套详细的向导手册,帮助访客们开启“佳能总部之旅”。设计还包括了总部以及整个场地上的标识,将佳能的过去、现在、甚至未来都体现在这座独一无二的建筑中。来访的客人们可以由一条森林步道进入总部,步道上点缀着佳能集团的艺术雕塑藏品,这些收藏同时也奠定了室内设计的美学基础。该总部将为员工提供高达15500平方米的全新办公空间。
In line with the innovative working environment on the “4 work floors”, M+R designed the representative spaces such as the restaurant; the meeting areas, the living rooms; the conference center, the boardroom and an auditorium with a capacity of 170 people. Mainly sustainable materials are used here. The challenge for us was that the green environment, the building and the interior merge seamlessly; a complete synthesis of the architecture with the interior, timeless, innovative and sustainable. The entire building is like a “Gesamtkunstwerk” in which the applications of Canon’s printing technique have been translated into parts of the interior. As a visual element, the X-frames in the building and the green surrounding have been translated into a graphic image for as for printing the special curtains and the privacy foil. M+R has developed a complete manual for the project for the customer journey, based on Canon’s corporate identity. Part of this is the signage of the entire site and the head office; here are the past; present and future translated into the building. On the site, a forest walk is part of the whole with sculptures from Canon’s art collection and also a script has been drawn up for the use of art in the interior. The new building has 15,500 m2 of innovative working environment.
▼会议室前的公共休息区,lounge area in front of the meeting room ©Herman de Winter
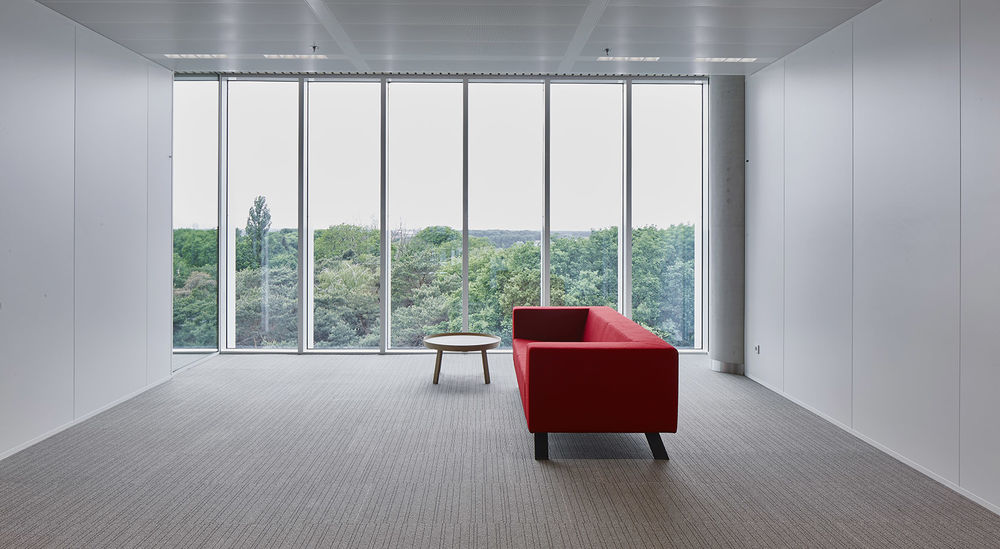
▼会议室入口,entrance of the meeting room ©Herman de Winter
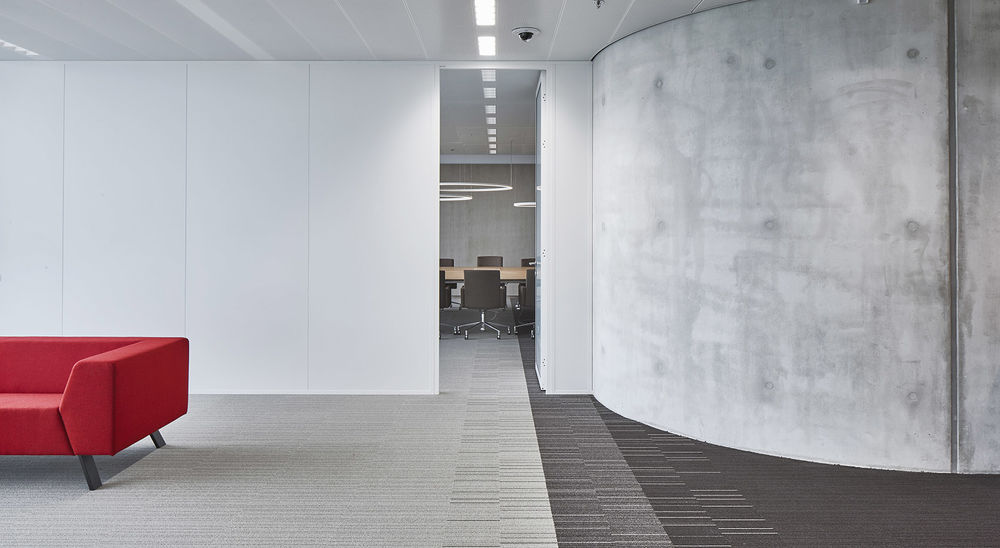
▼会议室,the meeting room ©Herman de Winter
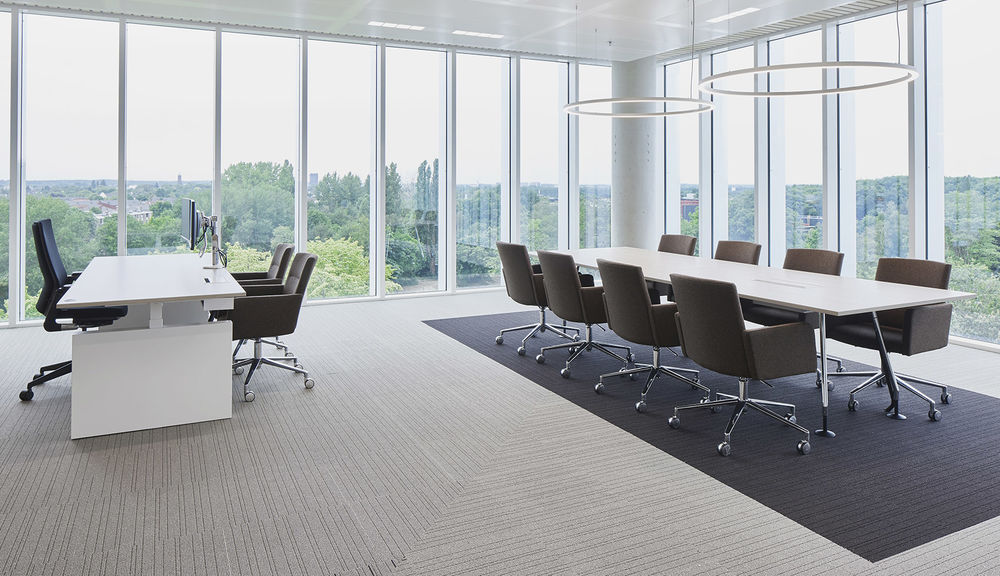
▼董事会议室,the boardroom ©Herman de Winter
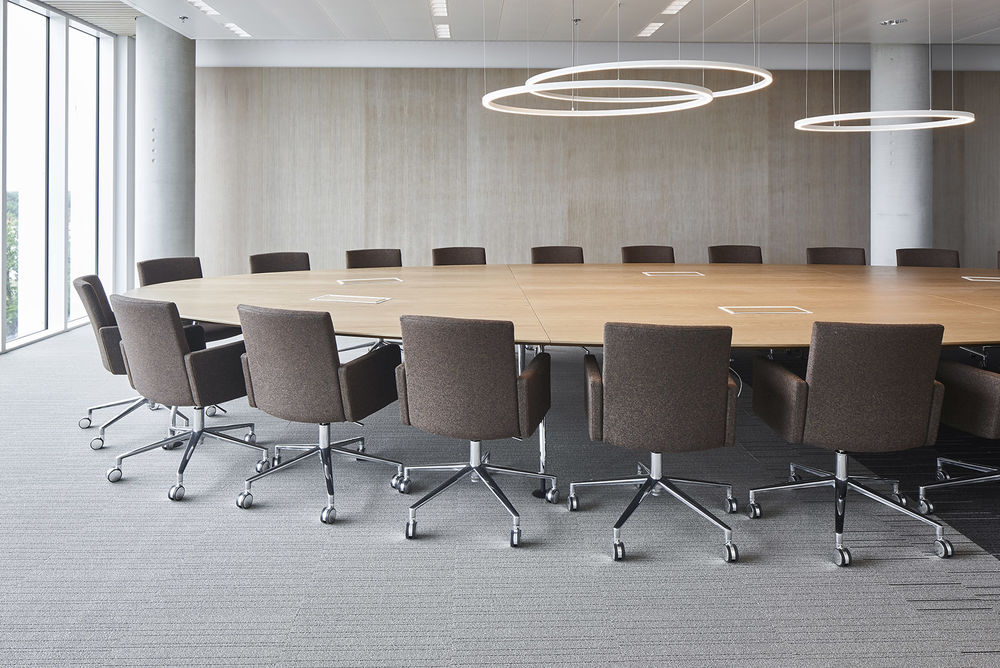
▼可容纳170人的礼堂,The auditorium seats 170 people ©Herman de Winter
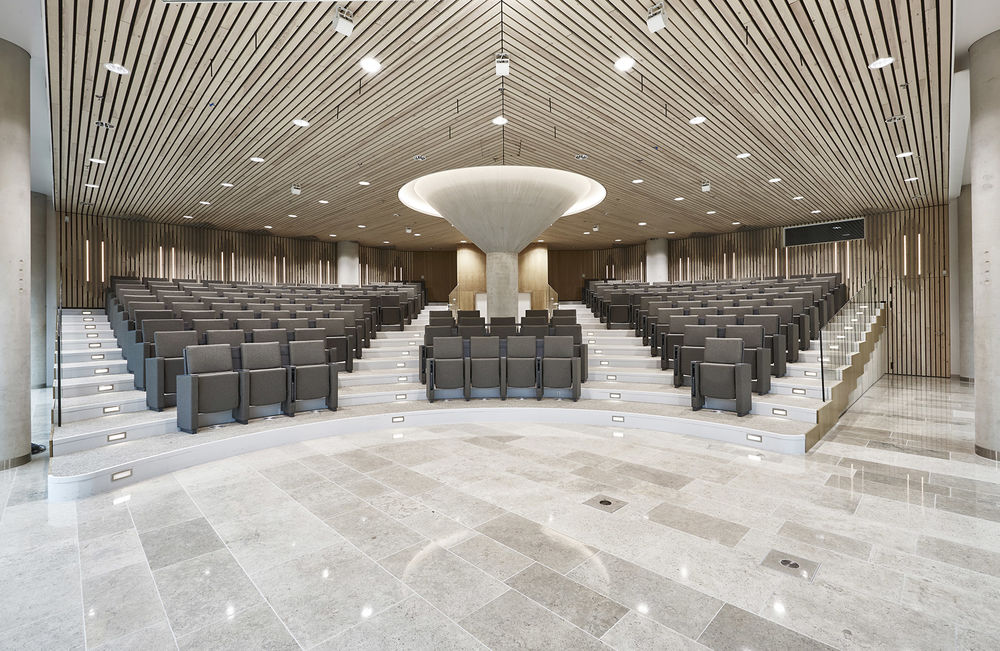
Project size:15500 m2 Project Budget:€40000000 Completion date:2020 Building levels:7 Interior architecture:M+R interior architecture Photo credit:Herman de Winter

