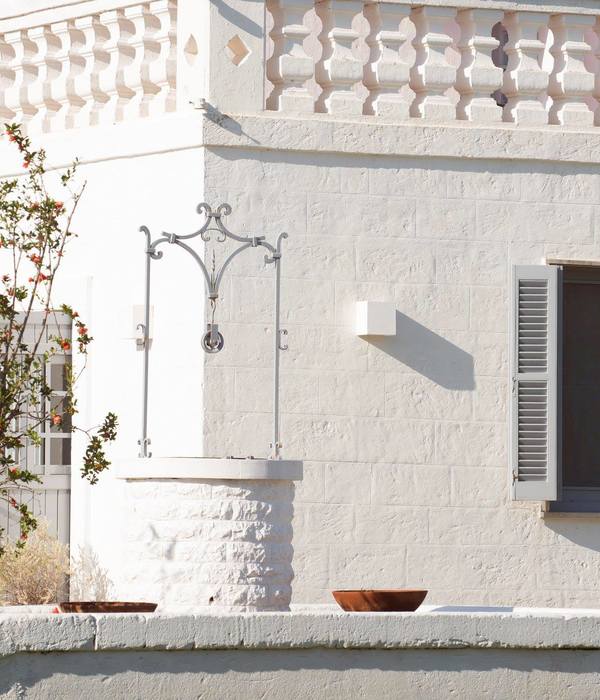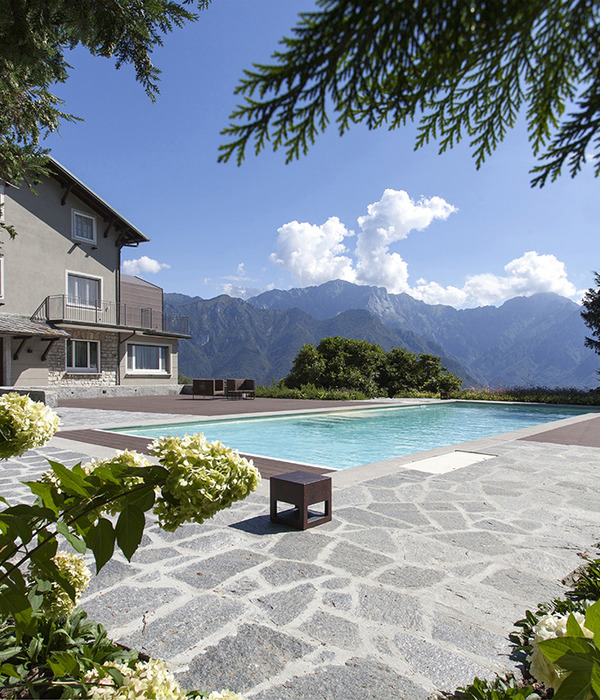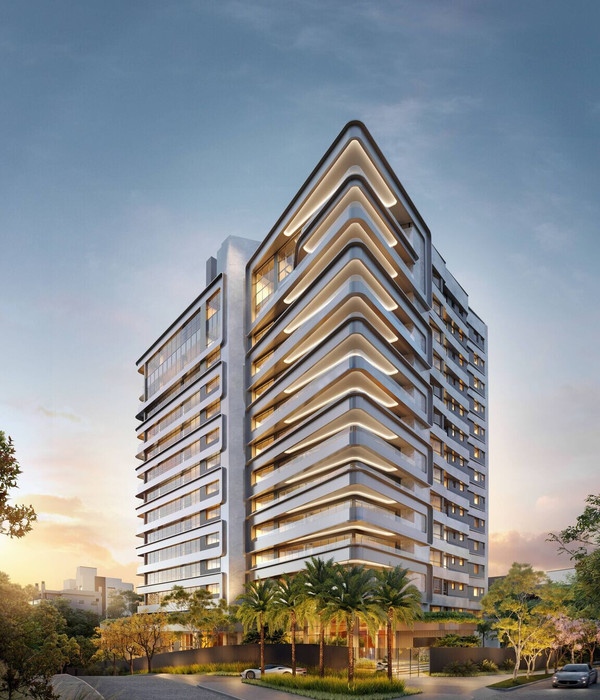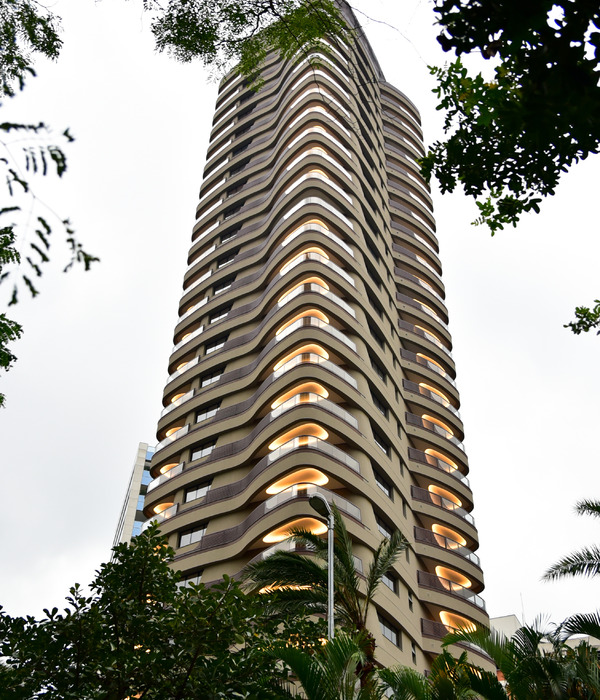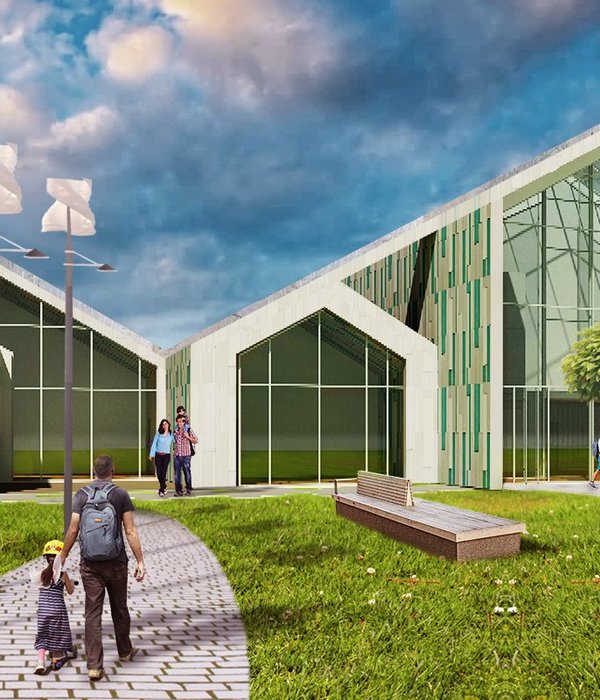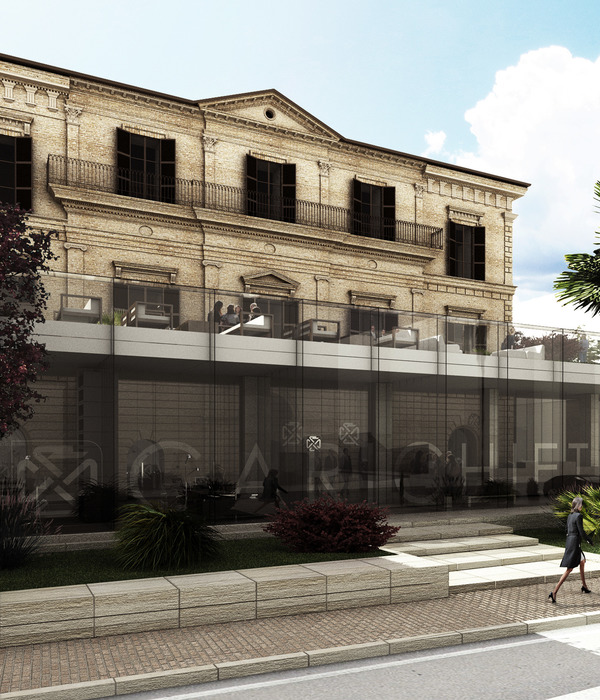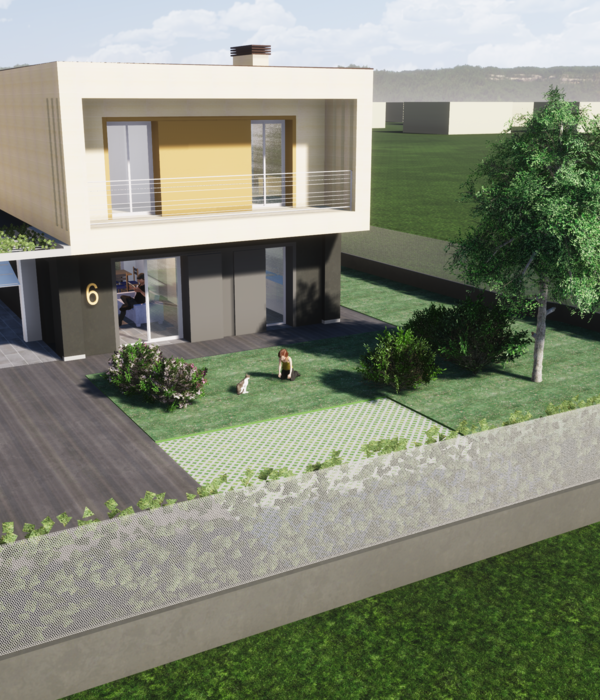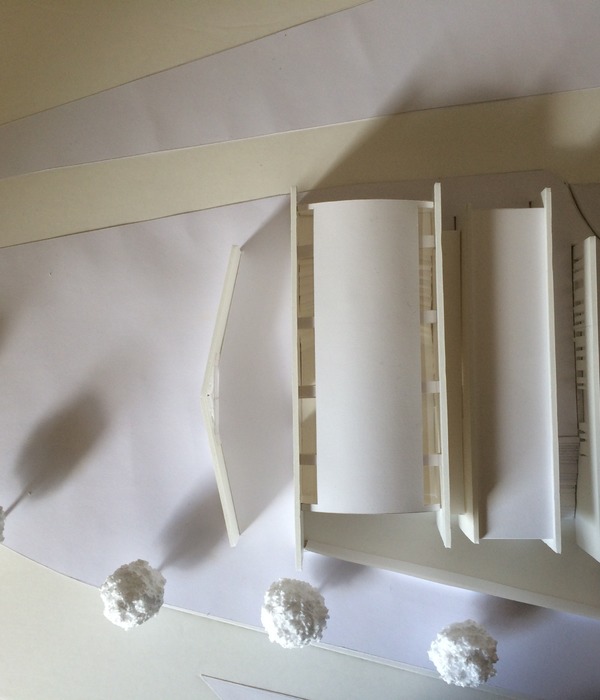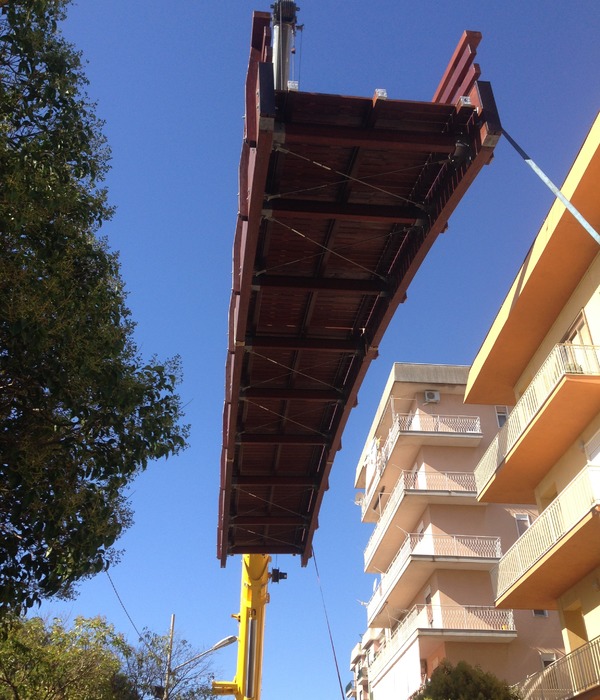Architects:Mecanoo
Area:28000 m²
Year:2022
Photographs:Greg Holmes Photography
Lead Architects:Mecanoo
Structural Engineering:Curtins
Mechanical Engineering:Beechfield Consulting Engineers
Electrical Engineering:Beechfield Consulting Engineers
Planning Consultants:Cushman & Wakefield
Delivery Architect: Falconer Chester Hall (
Heritage Advisor: Stephen Levrant Heritage Architecture Ltd.
Project Management + Cost Consultant: Turner & Townsend
Fire Safety: Hoare Lea, Ollson Fire & Risk
City: Ancoats
Country: United Kingdom
One Silk Street sits in the heart of the Ancoats area in Manchester, a significant historical landmark associated with the Industrial Revolution. It contains the highest concentration of Grade II and II* Listed mill buildings in Manchester. As part of the city's expansion plan, aimed at enhancing the quality of life and driving change in its boundaries, particularly in the Ancoats area, Mecanoo designed a new mixed-use project called One Silk Street. This innovative development encompasses a variety of housing options and commercial facilities, tailored to meet the evolving needs of contemporary residents and users.
Strong volume. The clear and strong volume comprising 10 stories including a basement, reaches a height of 34 meters. The building fully occupies the site, extending to the perimeter, and its corners are designed to be prominent, aligning with the historical grid pattern of the surrounding area. The height of the Silk Road building has carefully been determined to harmonize with the existing streetscape, which features a diverse combination of heights and volumes. A setback on the ground floor not only enhances the visual appeal of the streetscape, but also contributes to dividing the overall structure into three distinct sections: the plinth, the body, and the crown. The plinth is designed to activate the street, incorporating entrances and terraces for the commercial spaces on the ground floor. A double-height lobby serves as a focal point for both the commercial and residential entrances, effectively dividing the entire building length while simultaneously enriching the liveliness of the street. The single-story crown on top has been set back from the building perimeter to allow for terraces on this level.
Adaptability and flexibility. The development brings together top-tier 1, 2, and 3-bedroom apartments and trendy workspace and co-working spaces. Recognizing the importance of adaptability and flexibility resulted in a layout and façade design that were meticulously crafted to accommodate different functions within the building. The grid system was specifically designed to cater to the diverse requirements of both office and residential spaces.
Materiality. The Silk Road development carefully considered the area's character and materiality while respecting its historical significance. The design reflects Ancoats' distinctive identity, embracing the traditional use of red brick, gracefully proportioned facades, and a consistent composition of windows that emerged from a functional design and construction approach. To enhance the visual appeal, the façades have been softened by using handmade bricks, stone accents, relief elements, and varying depths. All of which age gracefully over time. The material palette of the setback on the ninth-floor changes to enhance its overall harmony.
{{item.text_origin}}

