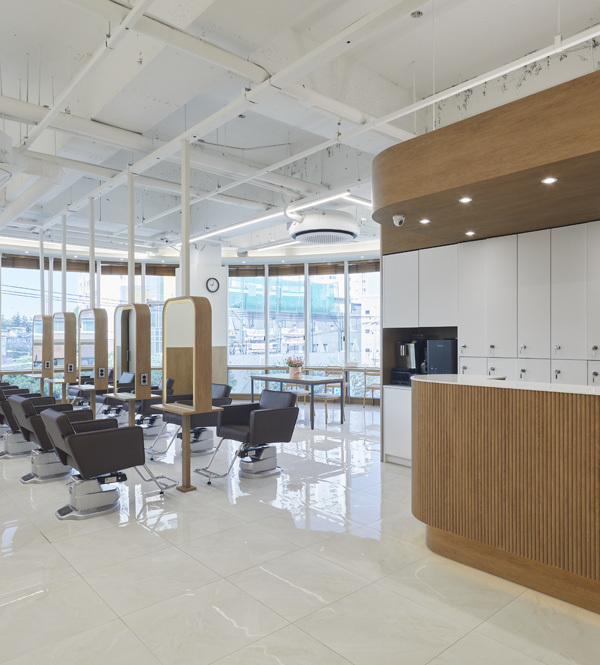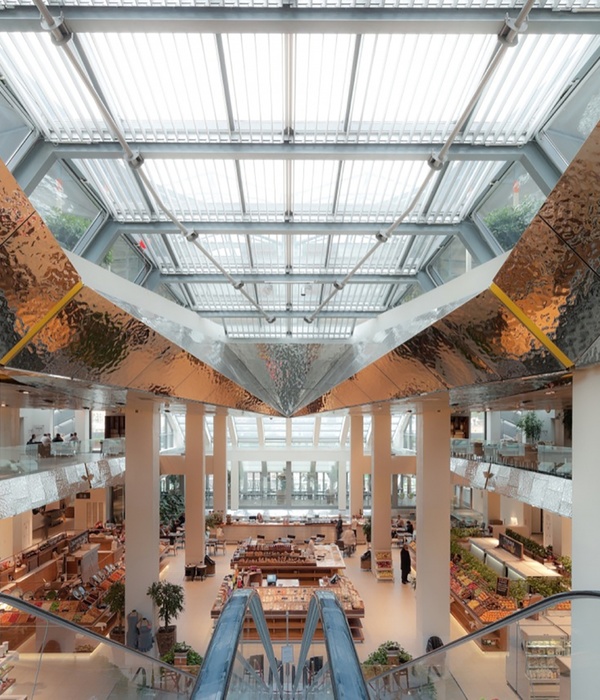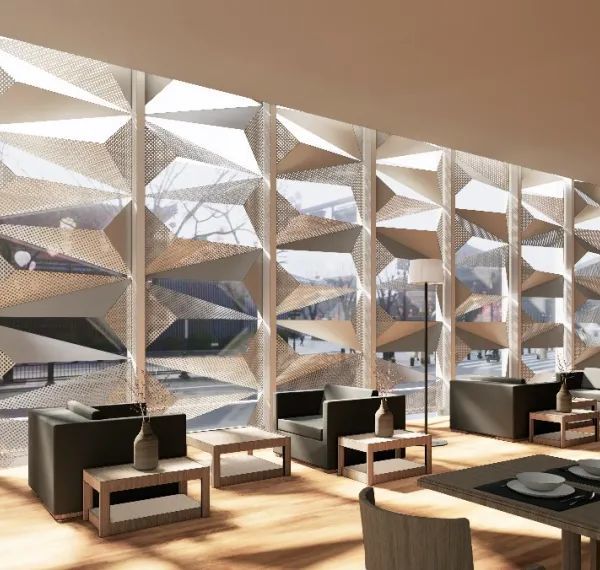设计,可以通过与在地文化的融合,激活人们的集体记忆,推动文化元素的破圈,文化魅力的渗透。在上海大华 · 梧桐樾售楼展厅的设计理念中,将建筑融合传统书院文化的形式及特点,以现代的设计语言,重现新语境下的东方神韵。从「建筑与自然、人文与艺术、历史与现代、传承与多元」的维度切入,重现「书院精神」的综合性体验馆。
Design can activate people's collective memory, promote the breaking of cultural elements, and penetrate cultural charm through the integration with local culture. In Shanghai Dahua · In the design concept of the exhibition hall of Wutong Yue sales building, the building integrates the form and characteristics of traditional college culture, and reproduces the oriental charm in the new context with modern design language. Starting from the dimensions of "architecture and nature, humanities and art, history and modernity, heritage and diversity", it presents a comprehensive experience hall with "college temperament".
(请上下滑图观看)
项目位于上海嘉定区安亭镇东与宝山、普陀两区接壤;西与江苏省昆山市毗连。继曹安路和沪宁高速后,全长21.7公里的博园路成为通往上海市中心的“第三通道”。距离上海市中心28KM,远离市区,地属城郊,以安亭北站,安亭西站为枢纽,连接沪苏城市带和沪宁合产业创新带,市场前景广阔。
书“樾”是“书院”的谐音,凤栖梧桐代表着贤才择主而侍,梦回书院既是我们的主题,也寓意着文化在书院里传承,就好比凤凰飞翔天地,也需要依靠梧桐树作为栖息中转。
书院之名起于唐.兴于来,延续干元,于明清达到全胜,它汇集了各个历史时期的文化积定和学术传承,让我们跟随先贤,穿越时时空,重游干年之前的华夏书院,学礼仪,知明德,通六艺,诵经典,汲取智慧,走向未来。
(请左右滑图观看)
“叩院访学、翰墨书香、清谈论道、寓教于景、文人雅集、朗朗书声” 每一个词都蕴含着千年书院文化里独特的书香氛围,这是我们千年沉淀下来的文化韵味,用简静的东方现代笔触,续写书香荡漾的鲲鹏书院。
从建筑与自然的维度切入,提炼「书院气质、水乡基因、园林文化、建筑特点」关键词,书院气质的院居精神来自自然与建筑之间的融合。
从人文与艺术的维度切入,提炼「草编艺术、评弹文化、药斑布艺术、竹刻文化」关键词,将文化遗产与工法美学融入室内设计的点点滴滴。
项目的设计初衷,围绕如何把传统售楼处转换为以书院为载体的新生多元化生活场景,以鲲鹏书院的形式打造多业态的综合性体验馆,强调年轻化、体验感、参与感、互动感。空间布局围绕“书院”,休闲阅读吧、时光咖啡间、创意手工坊的功能植入。沉稳大气的木质,与增添空间分量感的金属,营造富有现代东方韵味的空间气质。
The original design intention of the project was to build a multi-format comprehensive experience hall in the form of Kunpeng Academy around how to transform the traditional sales office into a diversified life scene for new students with the college as the carrier, emphasizing youthfulness, experience, participation and interaction. The spatial layout revolves around the "academy", and the functions of leisure reading bar, time café and creative handicraft workshop are implanted. The calm and atmospheric wood and the metal that adds a sense of space create a modern oriental charm of the space.
山水造景营造充满禅意的静止画面,山石林木,诗意盎然。
接待台形似展开的书卷,充满书香的书页元素与空间场景相融合,接待区旁两盏台灯,象征着接引和点亮,也是寓意着师者教化育人的作用,是学子们在奋发读书时最好的精神食粮和人生指引,赋予了空间书院这一特定环境中所蕴含的文化寓意。
从竹简中提取书卷的东方元素,将灯具的形式艺术化处理,灯体蜿蜒流转在半空中,犹如一卷铺开的书卷,贯穿于时代文脉,从古至今,渊远绵长。
空间设计手段围绕「书简、提取、演变」的概念,书简画卷般舒展,提取书简的线条与肌理感,演变抽象的设计元素,融入空间的立面设计和细节中。虚实之间构筑出空间的灵动感,创造出区域间的通透与朦胧,秩序与仪式感。
The spatial design method revolves around the concept of "simplification, extraction, and evolution", stretching like a book, extracting the lines and texture of the book, evolving abstract design elements, and integrating into the façade design and details of the space. The virtual and the real build a sense of space dynamics, creating a sense of transparency and haze, order and ritual between regions.
入书院者,或潜心求学,或追求功名,志存高远。所谓书院文境,指的就是书院的文化意向。将书吧区打造成文人对坐研习学文的地方,在装饰上多以书卷,笔墨纸砚作为装饰点缀,营造文人书生对谈学问的文化氛围。
猜字谜是中国特有的一种语言文化现象,也是文人雅士必备的技能之一,赌书泼茶,猜字对联,让我们回到那个浪漫风雅的年代,感受文人学子的学院之趣。
通过运用金属结合水晶的形式点亮提升吧台空间品质,营造除了温暖阳光、莺莺鸟鸣,更带来丰富的嗅觉体验,打造多元化售楼空间,视觉与嗅觉及味觉的多重享受。
书院的核心理念就是读书育人,我们追求“宁静致远”的心性境界,将二楼的阅读区打造成一个幽雅的读书环境,文雅的书香之气和优美的自然环境相互融合,风声、雨声、读书声,声声入耳,营造良好的书院氛围。
The core concept of the college is to read and educate people, and the reading area on the second floor is designed as an elegant reading environment, where the elegant smell of books and the beautiful natural environment are integrated to create a good college atmosphere.
平面图
1F&2F
项目信息
业主:大华集团
项目地址:上海
项目名称:大华 · 梧桐樾售楼处
项目面积:1000㎡
硬装设计:SWS Group
软装设计:SWS Group
{{item.text_origin}}












