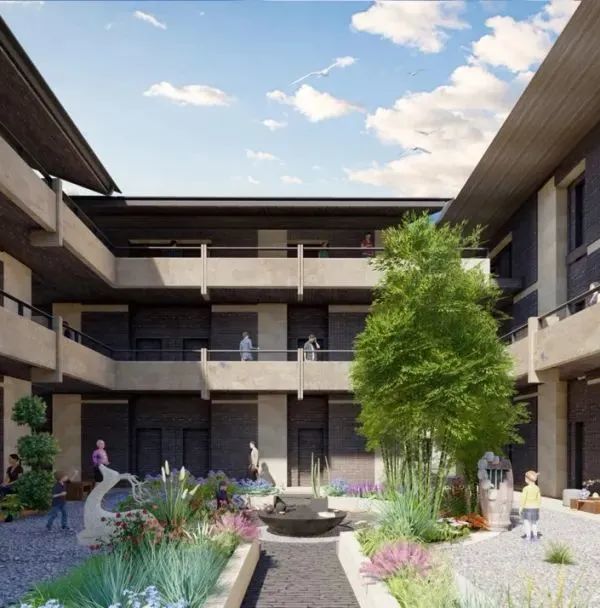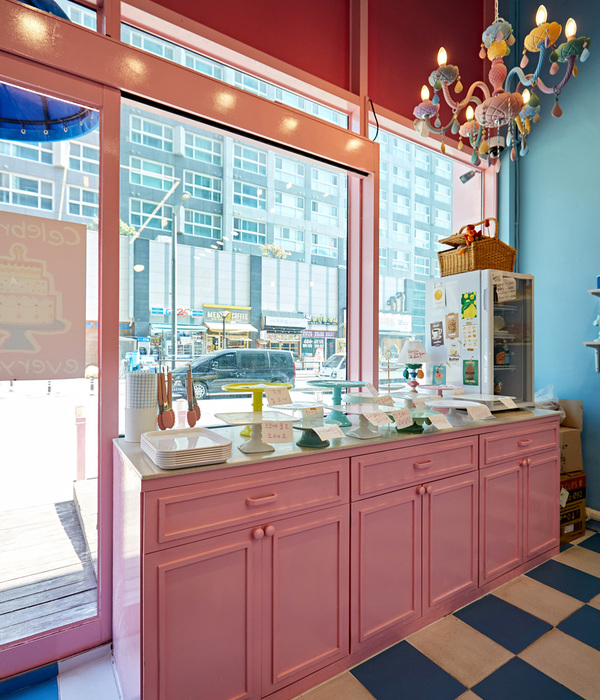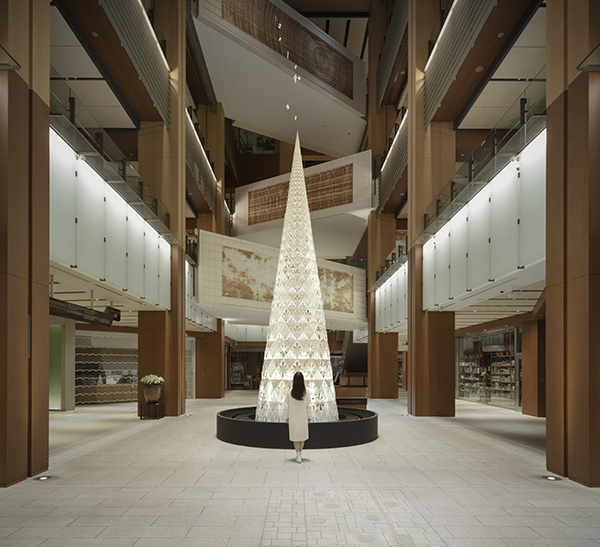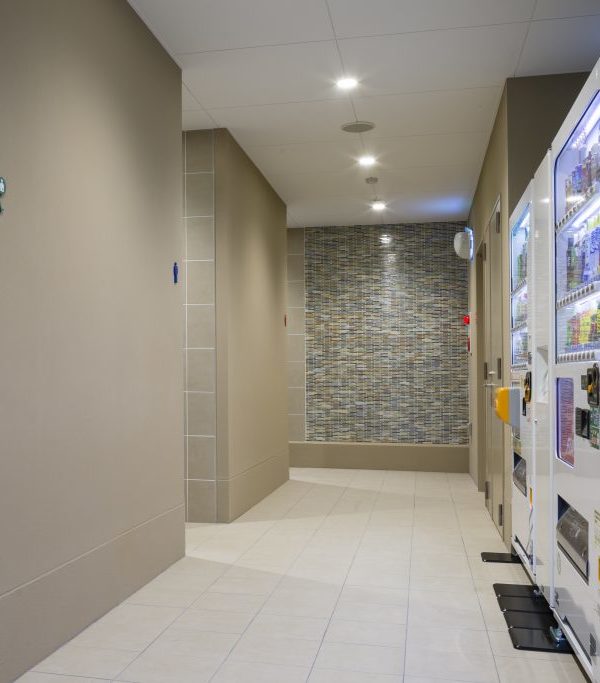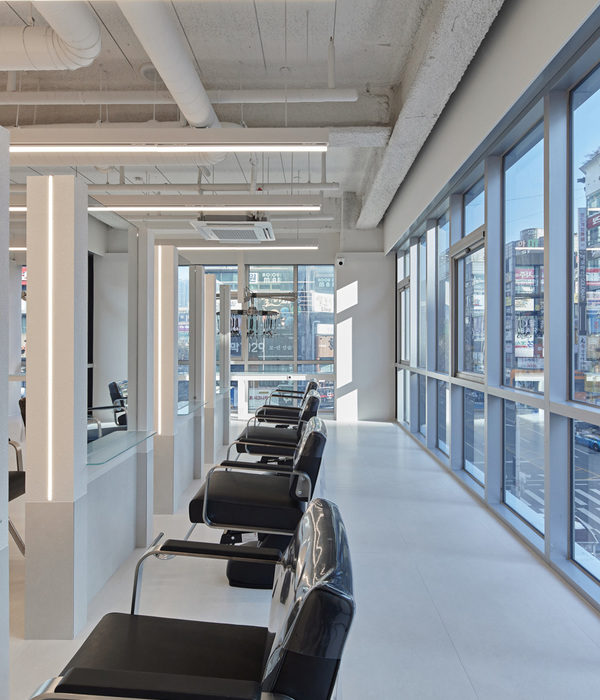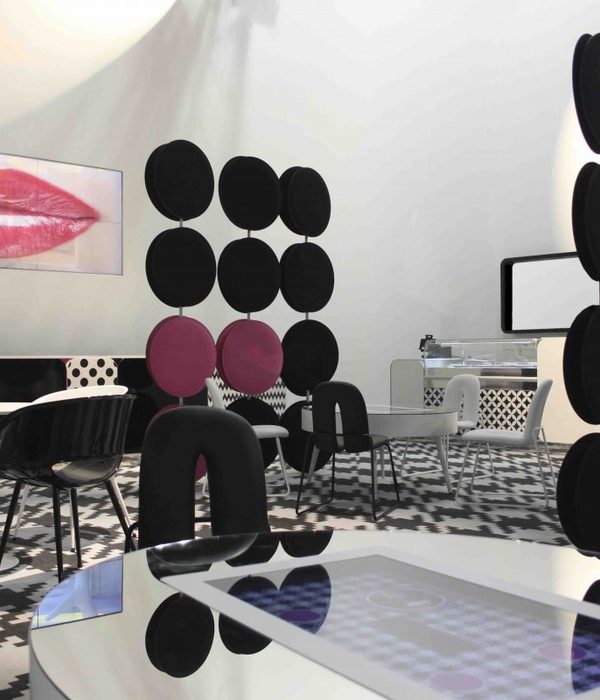In Moscow, Russia market
设计方:Project Meganom
位置:俄罗斯 莫斯科
分类:商业建筑
内容:实景照片
图片来源:Project Meganom, Dmitry Chistoprudov, Marco Zanta
图片:41张
这里之前是市中心的市场,建于1959年,半个世纪之后,由于长时间的闲置,已经被拆除了。原来的一层是花卉和食品市场,上面是百货商店,附近都是居民区。建筑师将这里重新建造,建成一家百货商店,地处莫斯科的Tsvetnoy大道,上面的两层是餐厅和酒吧,屋顶相当于一个活动平台。店内有中庭(16 x 45米)、绿墙和全景电梯,便于顾客欣赏周围的景色。这座商场主体为玻璃结构,自然光线充足,室内通透明亮,外部是厚厚的石灰华板包层。这座购物中心内有11000平方米的商业区、地下停车场、公共活动区和餐厅。各楼层间都有电梯,全天候开放使用,商场外就是地铁站,非常便利。
译者: Odette
From the architect. The site was formerly occupied by the central city market, built in 1959. Half a century later, it was demolished after 15 years of abandonment. Its ground floor held a flower and food market with a department store above.It was impossible to build the market in the first level on the allocated site due to residential property proximity which sets a 50 m setback and additional limitations imposed by the circus.
The solution was found in transferring the market from the first to the fifth level of the building. Other floors feature a new concept for Moscow a department store. The upper two levels are reserved for restaurants and a bar with roof terrace access. An atrium (16 x 45 m) with panoramic elevators and a green wall rises through the entire building.
In the mountain like building, glass grows through stone. Natural light penetrates the trading floors. The facade is clad with thick travertine slabs.The shopping complex includes: 11,000 sq. m. of commercial space, an underground parking, public areas, and restaurants. The market is directly accessible by elevators (on the side of the building facing the metro station), which were meant to work 24/7, as the market itself.
俄罗斯莫斯科商场外观图
俄罗斯莫斯科商场外部图
俄罗斯莫斯科商场
俄罗斯莫斯科商场图解
{{item.text_origin}}


