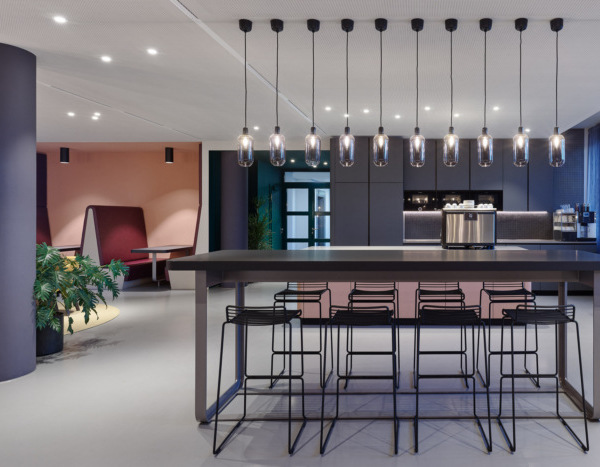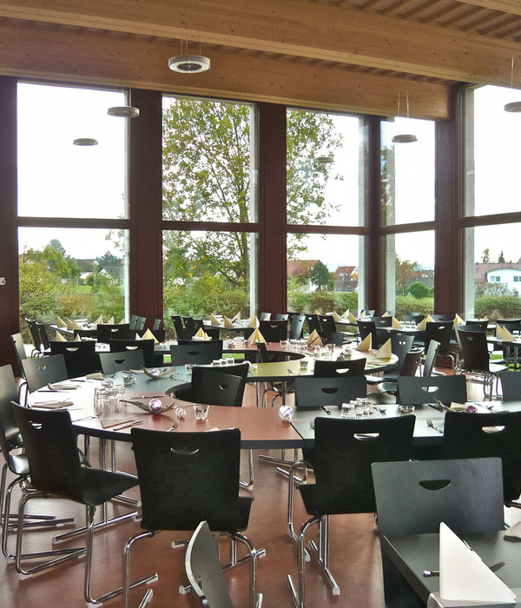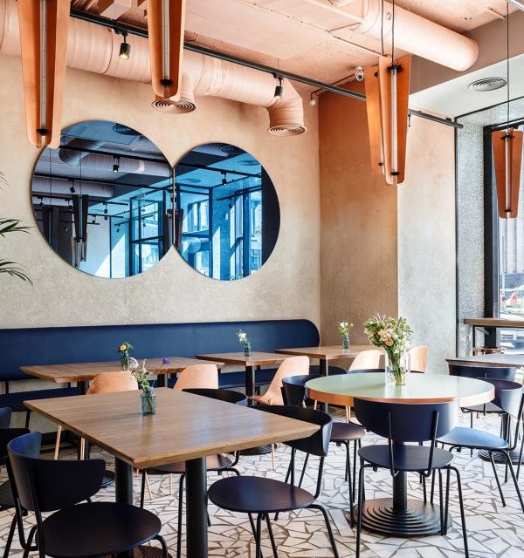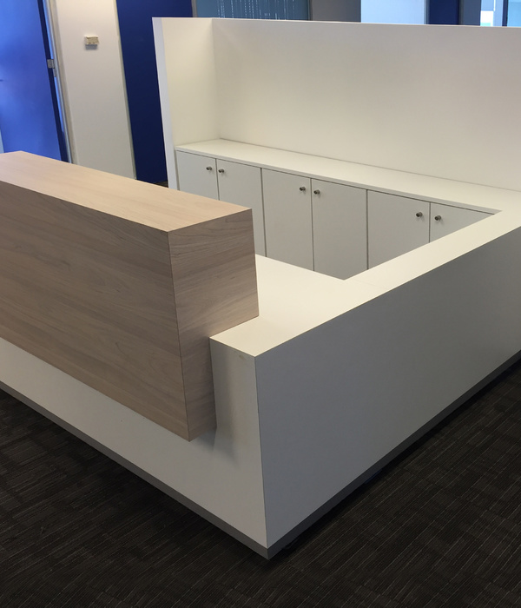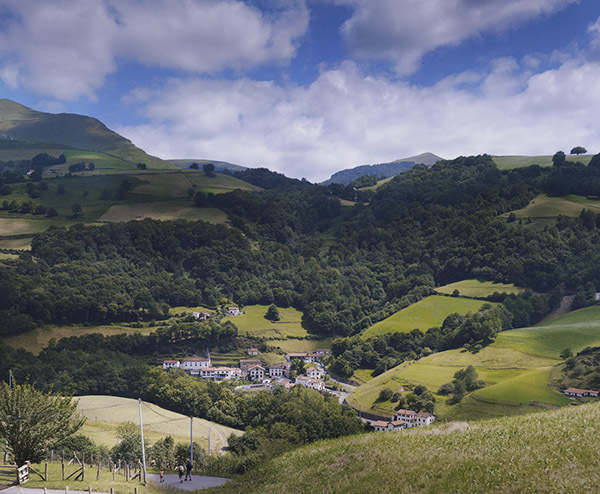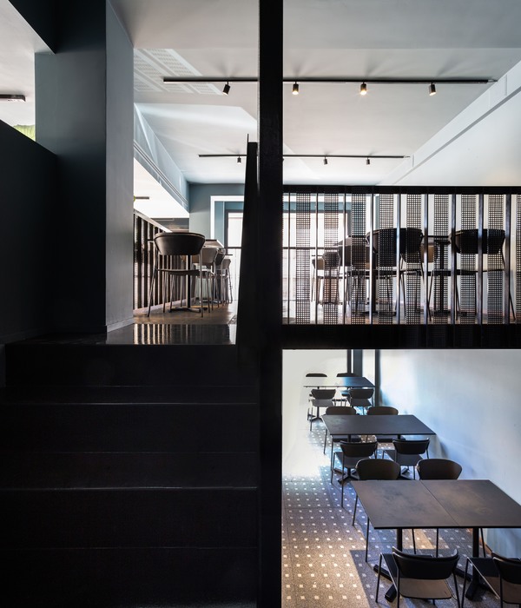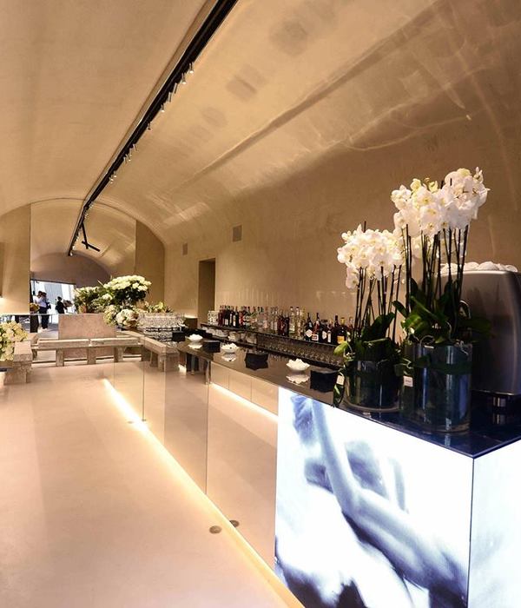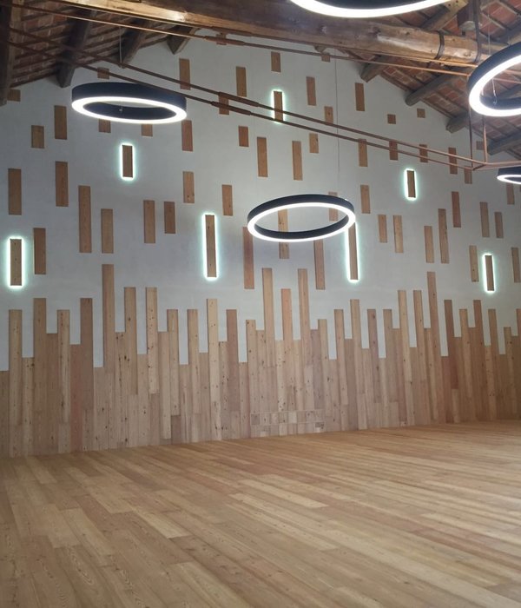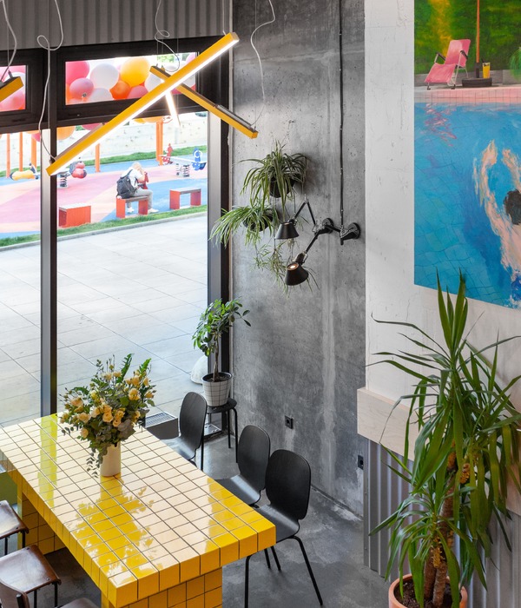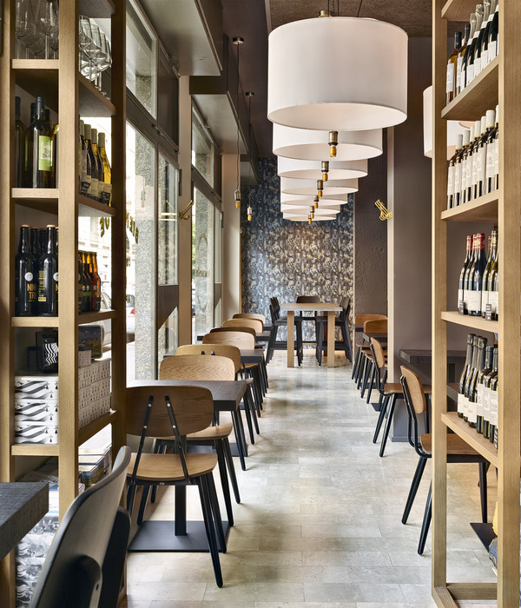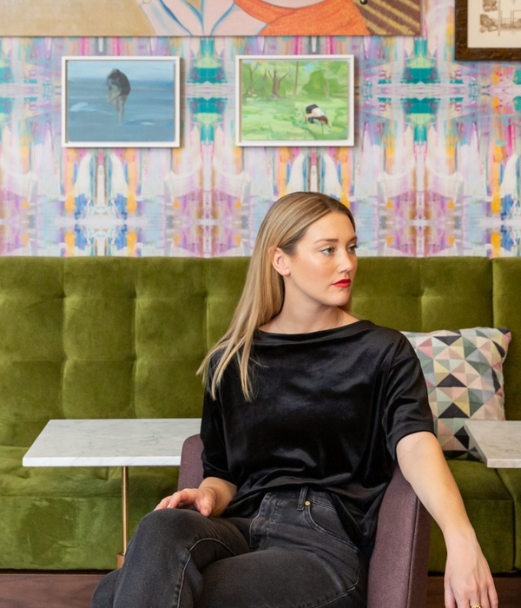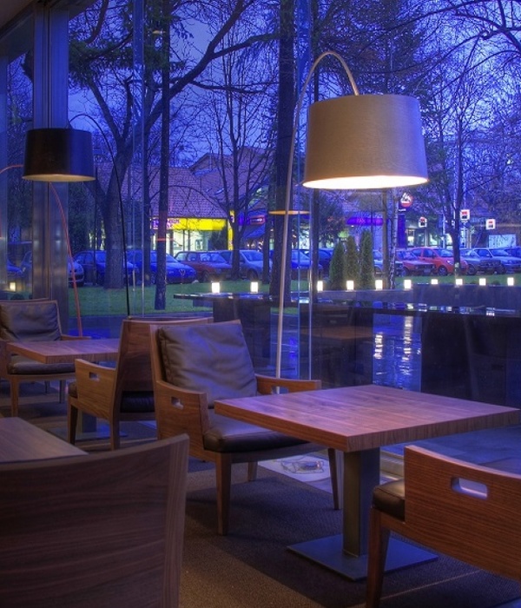- 项目名称:斯堪底纳咖啡馆
- 项目地址:上海虹桥阿里中心
- 项目面积:150平
- 主要材料:水磨石地砖,金属铁丝网
- 设计时间:2019.5
- 竣工日期:2019.8
- 设计单位:艾获尔室内设计
- 主创设计:胡俊峰
- 参与设计:钟银 徐建伟 章玉琴 和鹏辉
设计说明
斯堪底纳是一家经营北欧轻餐美食的小店,位于虹桥的阿里中心一楼,主要是满足附近上班白领的就餐需求。主厨和核心成员都是由旅居欧洲多年的年轻人组成。在空间营造上,设计师和业主都力求传递一个健康,高效,明快轻松的用餐环境。
餐厅面积不大,用餐区半圆形建筑结构利用柱子的天然分割,顺势把空间划分成几个大块,可以满足不同人群的消费场景,装饰上没有过多的语言,还原建筑的本身,通过家具的区位摆放,自然形成动线,朴素的空间形态下,设计师在天花部分做足了文章,用镀铜的金属网来进行装饰点缀,结合地面的家具功能区体块,做到天地对应,让空间不再显得单调。吧台区域设计师大胆采用了高级灰调性的电镀不锈钢,让全场设计张弛有度,家具和金属装饰及地面水磨石的搭配也显现出一定的轻奢氛围。
Scandina is a small shop that operates Nordic light food, on the first floor of the Ali Center in Hongqiao, mainly to meet the dining needs of nearby working white-collar workers. Chefs and core members are made up of young people who have lived in Europe for years. In space building, designers and owners are trying to deliver a healthy, efficient, and easy dining environment.
The dining room area is not big, the dining area semi-circular building structure uses the pillar's natural division, the homeopathy divides the space into several big pieces, may satisfy the different crowd's consumption scene, the decoration does not have too many language, restores the building itself, through the furniture location arrangement, naturally forms the movement line, the simple space form, the designer has done the article in the smallpox part, uses the copper-plated metal net to carry on the decoration embellishment, unifies the ground furniture function area body block, achieves the heaven and earth correspondence, lets the space no longer appear monotonous. Bar area designers have boldly adopted high-grade ash-toned electroplated stainless steel, allowing full-time design Zhang Chi degree, furniture and metal decoration And ground terrazzo collocation also shows a certain light luxury atmosphere.
工程名称:斯堪底纳咖啡馆
项目地址:上海虹桥阿里中心
项目面积:150平
主要材料:水磨石地砖,金属铁丝网
设计时间:2019.5
竣工日期:2019.8
设计单位:艾获尔室内设计
主创设计:胡俊峰
参与设计:钟银 徐建伟 章玉琴 和鹏辉
咖啡馆吧台
就餐区(一)
就餐区(二)
就餐区(三)
就餐区(四)
就餐区(五)
就餐区(六)
外立面
就餐区(七)
就餐区(八)
就餐区(九)
平面图
剖面图
轴测图
{{item.text_origin}}

